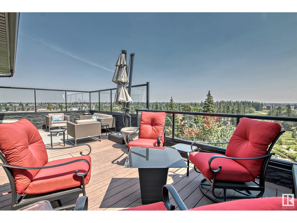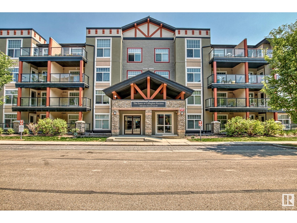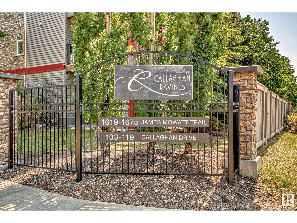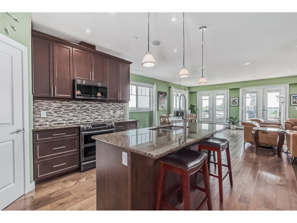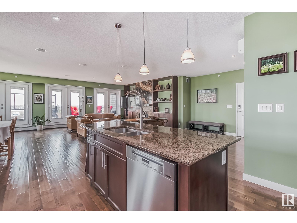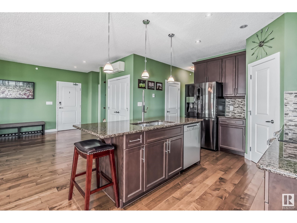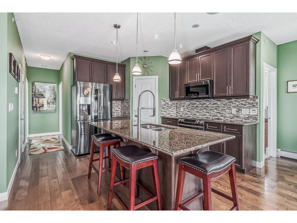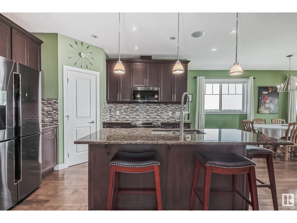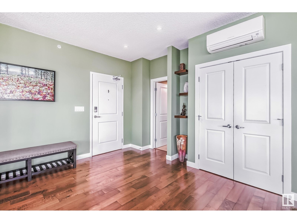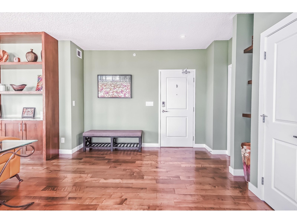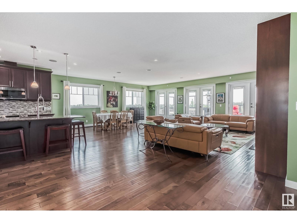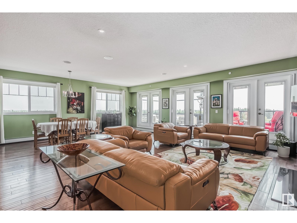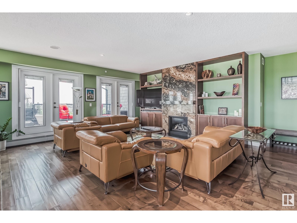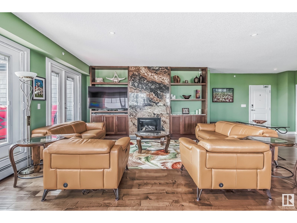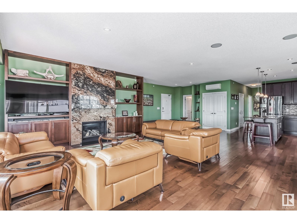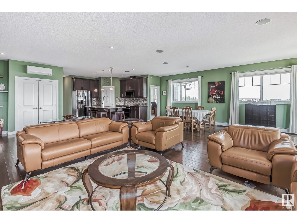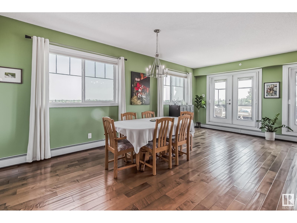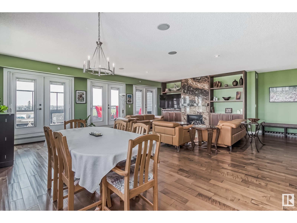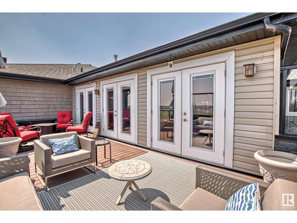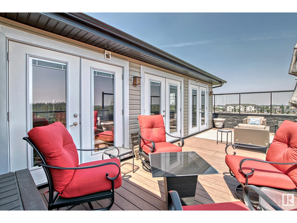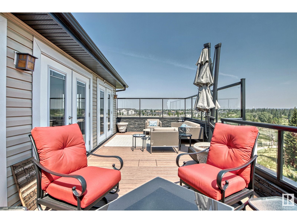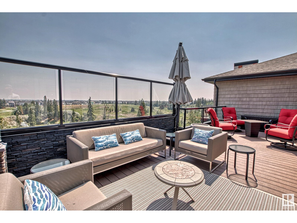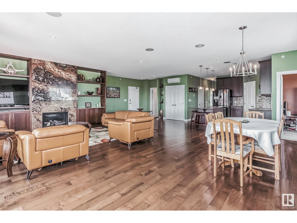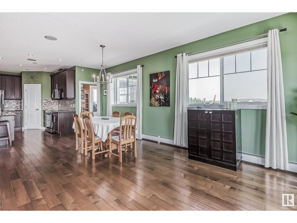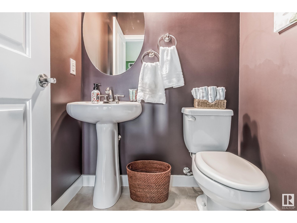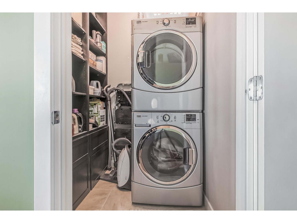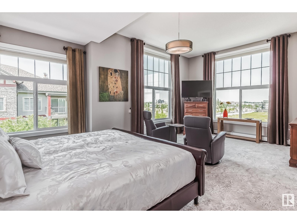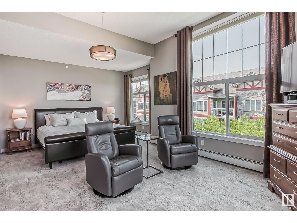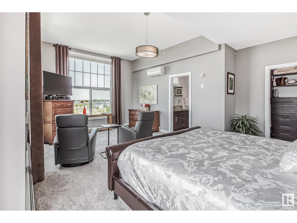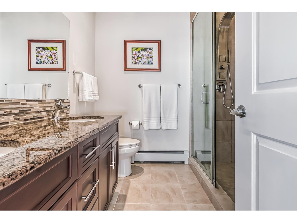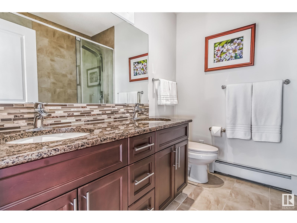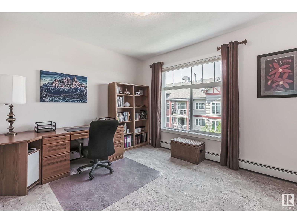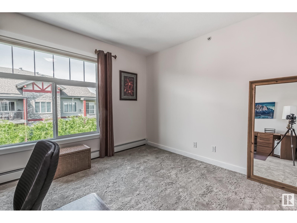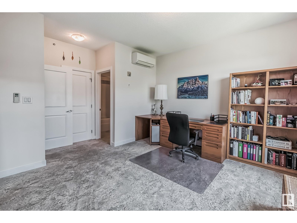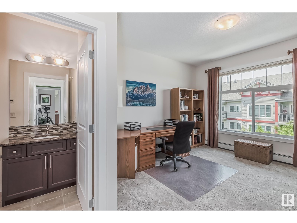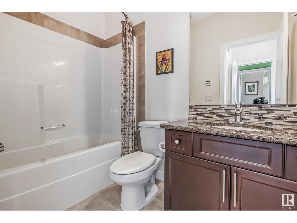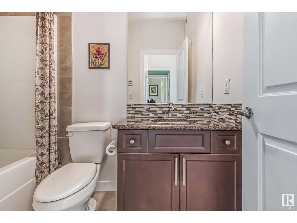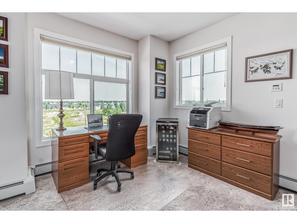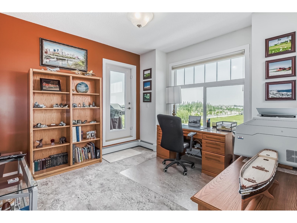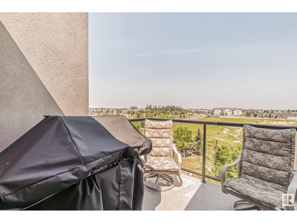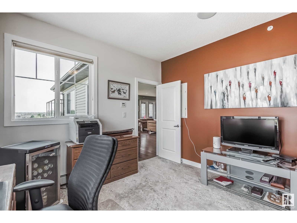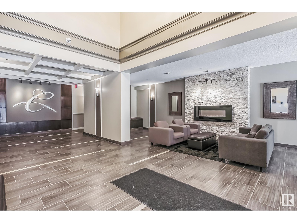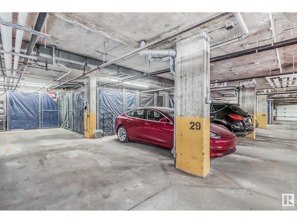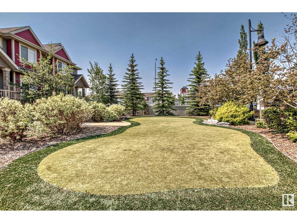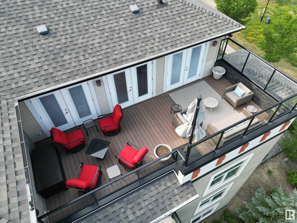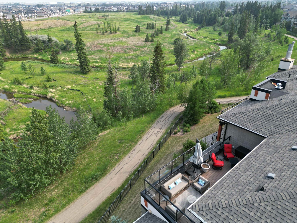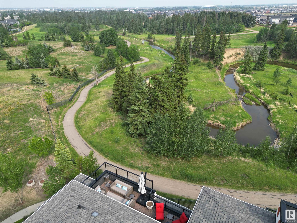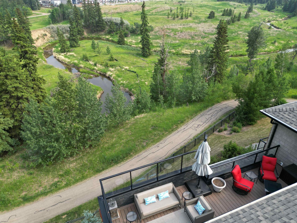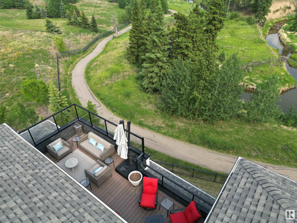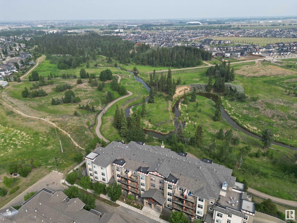- Alberta
- Edmonton
1623 James Mowatt Tr SW
CAD$549,900
CAD$549,900 Asking price
401 1623 JAMES MOWATT TR SWEdmonton, Alberta, T6W0J7
Delisted · Delisted ·
232| 1755.05 sqft
Listing information last updated on Sat Jul 01 2023 10:13:41 GMT-0400 (Eastern Daylight Time)

Open Map
Log in to view more information
Go To LoginSummary
IDE4345069
StatusDelisted
Ownership TypeCondominium/Strata
Brokered ByRE/MAX Elite
TypeResidential Apartment
AgeConstructed Date: 2011
Land Size352.5 m2
Square Footage1755.05 sqft
RoomsBed:2,Bath:3
Maint Fee1064 / Monthly
Maint Fee Inclusions
Virtual Tour
Detail
Building
Bathroom Total3
Bedrooms Total2
AmenitiesCeiling - 9ft
AppliancesDishwasher,Dryer,Microwave,Refrigerator,Stove,Washer,Window Coverings
Basement TypeNone
Constructed Date2011
Fireplace FuelGas
Fireplace PresentTrue
Fireplace TypeUnknown
Fire ProtectionSmoke Detectors,Sprinkler System-Fire
Half Bath Total1
Heating TypeBaseboard heaters,Hot water radiator heat
Size Interior163.05 m2
TypeApartment
Land
Size Total352.5 m2
Size Total Text352.5 m2
Acreagefalse
AmenitiesPark,Golf Course,Playground,Public Transit,Shopping,Ski hill
Size Irregular352.5
Heated Garage
Underground
Surrounding
Ammenities Near ByPark,Golf Course,Playground,Public Transit,Shopping,Ski hill
Community FeaturesPublic Swimming Pool
View TypeRavine view
Other
FeaturesPrivate setting,See remarks,Ravine,Park/reserve,Closet Organizers
BasementNone
FireplaceTrue
HeatingBaseboard heaters,Hot water radiator heat
Unit No.401
Remarks
PREMIUM EXECUTIVE CONDO! Backing onto Blckmd Creek with stunning Ravine views this TOP FLOOR CORNER UNIT is absolutely spectacular! tandem titled parking stalls (1 EV stall) All the high-end upgrades you would expect in a home of this caliber including, 10ft ceilings, floor to ceiling windows, large private rooftop balcony, A/C & luxury hand scraped hardwood. The kitchen is a chef's dream, granite countertops, pendant, pot & under cabinet lighting, corner pantry, s/s appliances & massive island with sink & breakfast bar. The open design floor plan offers a wonderful living & dining area, unique custom fireplace & balcony doors opening to the breathtaking outdoor oasis with plenty of space to bring the dining outdoors! The primary bedroom has a w/i closet, gorgeous ensuite, his/her sinks & huge windows. The 2nd bedroom also has its own ensuite & den has a PRIVATE balcony. With scenic walking trails & restaurants within walking distance, plus the Henday & Hwy 2 minutes away, the location is UNBEATABLE!! (id:22211)
The listing data above is provided under copyright by the Canada Real Estate Association.
The listing data is deemed reliable but is not guaranteed accurate by Canada Real Estate Association nor RealMaster.
MLS®, REALTOR® & associated logos are trademarks of The Canadian Real Estate Association.
Location
Province:
Alberta
City:
Edmonton
Community:
Callaghan
Room
Room
Level
Length
Width
Area
Living
Main
17.88
17.81
318.54
5.45 m x 5.43 m
Dining
Main
22.08
10.17
224.57
6.73 m x 3.1 m
Kitchen
Main
12.73
12.76
162.46
3.88 m x 3.89 m
Den
Main
11.48
12.50
143.54
3.5 m x 3.81 m
Primary Bedroom
Main
13.06
21.29
278.03
3.98 m x 6.49 m
Bedroom 2
Main
12.11
13.32
161.26
3.69 m x 4.06 m
Laundry
Main
5.45
4.86
26.44
1.66 m x 1.48 m
Book Viewing
Your feedback has been submitted.
Submission Failed! Please check your input and try again or contact us

