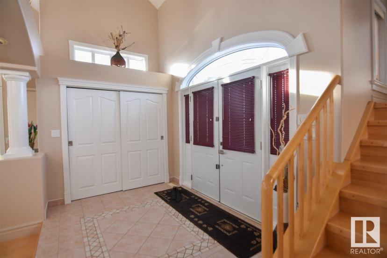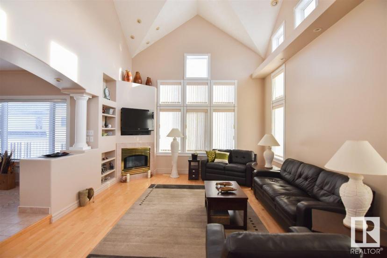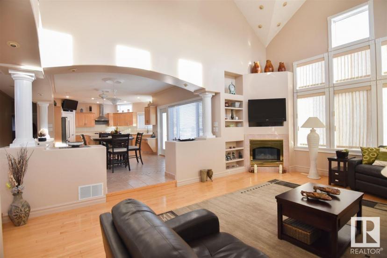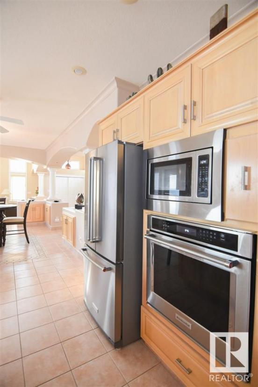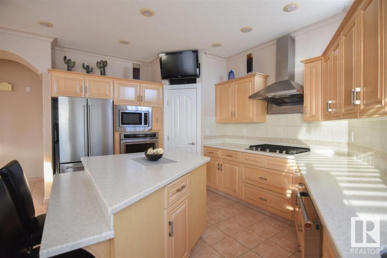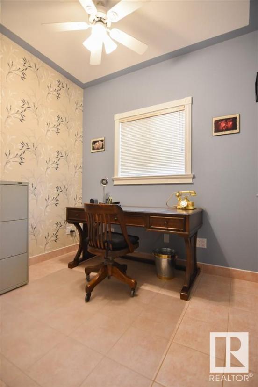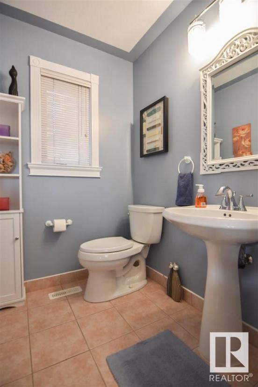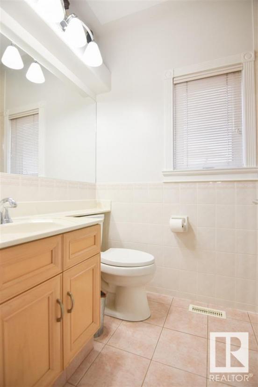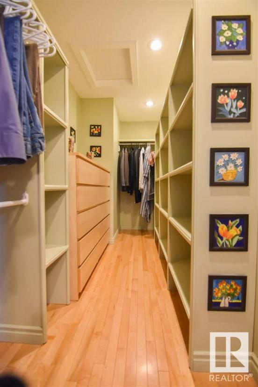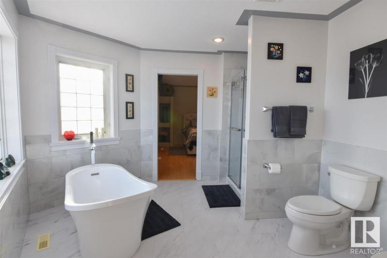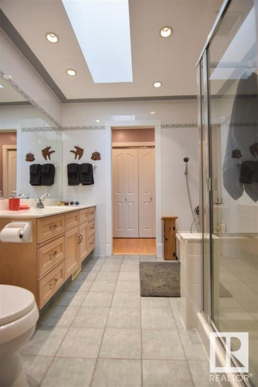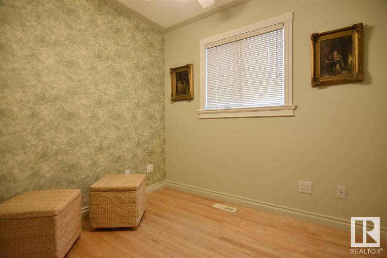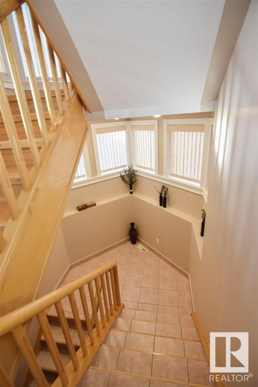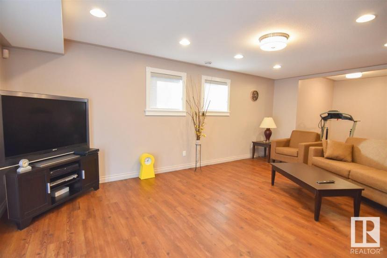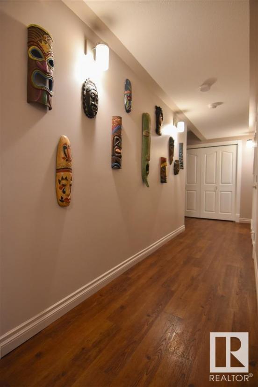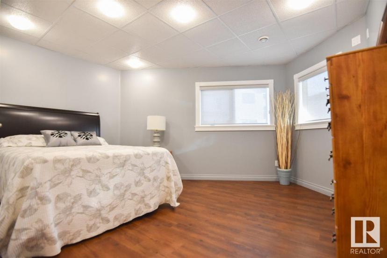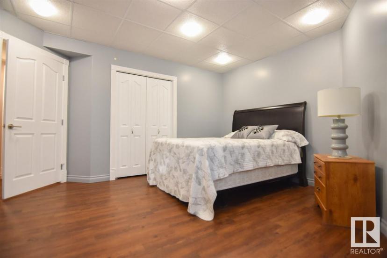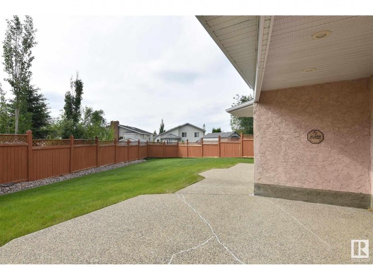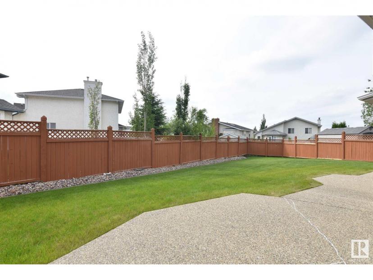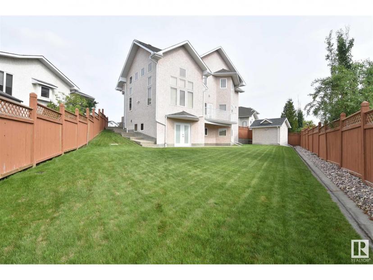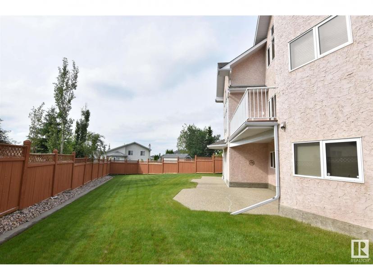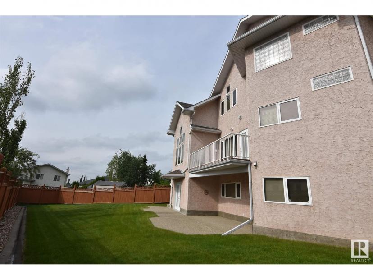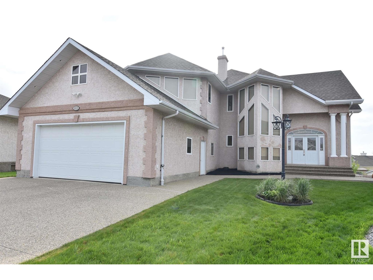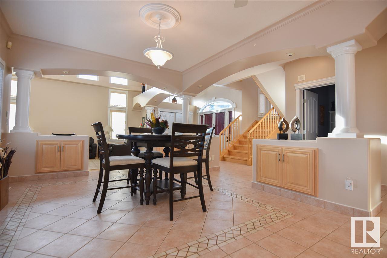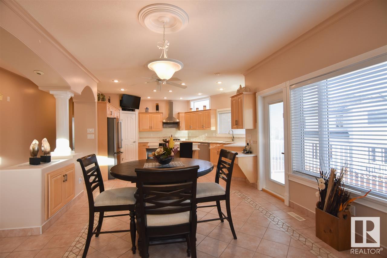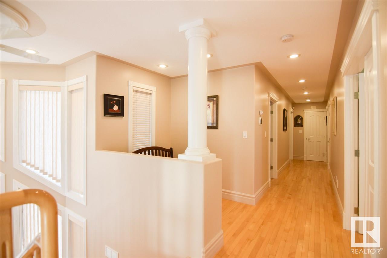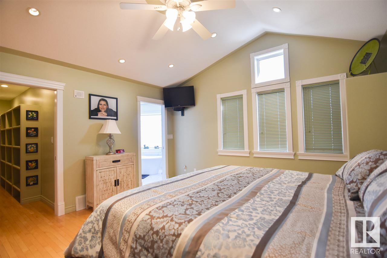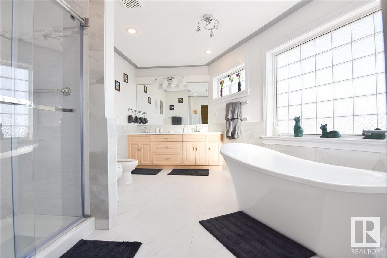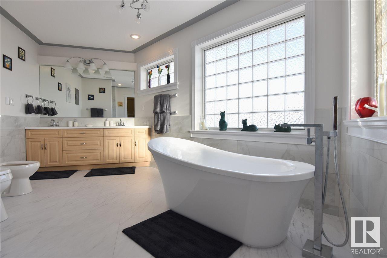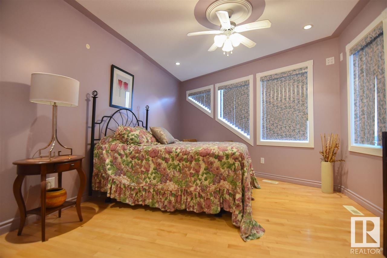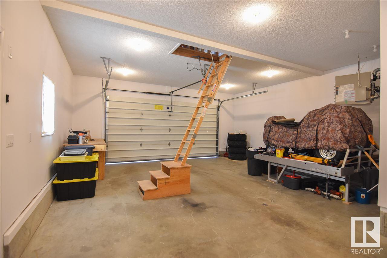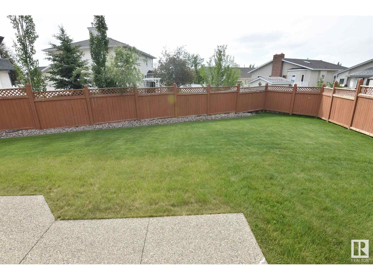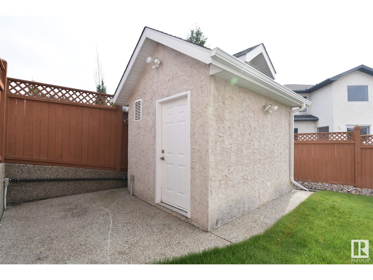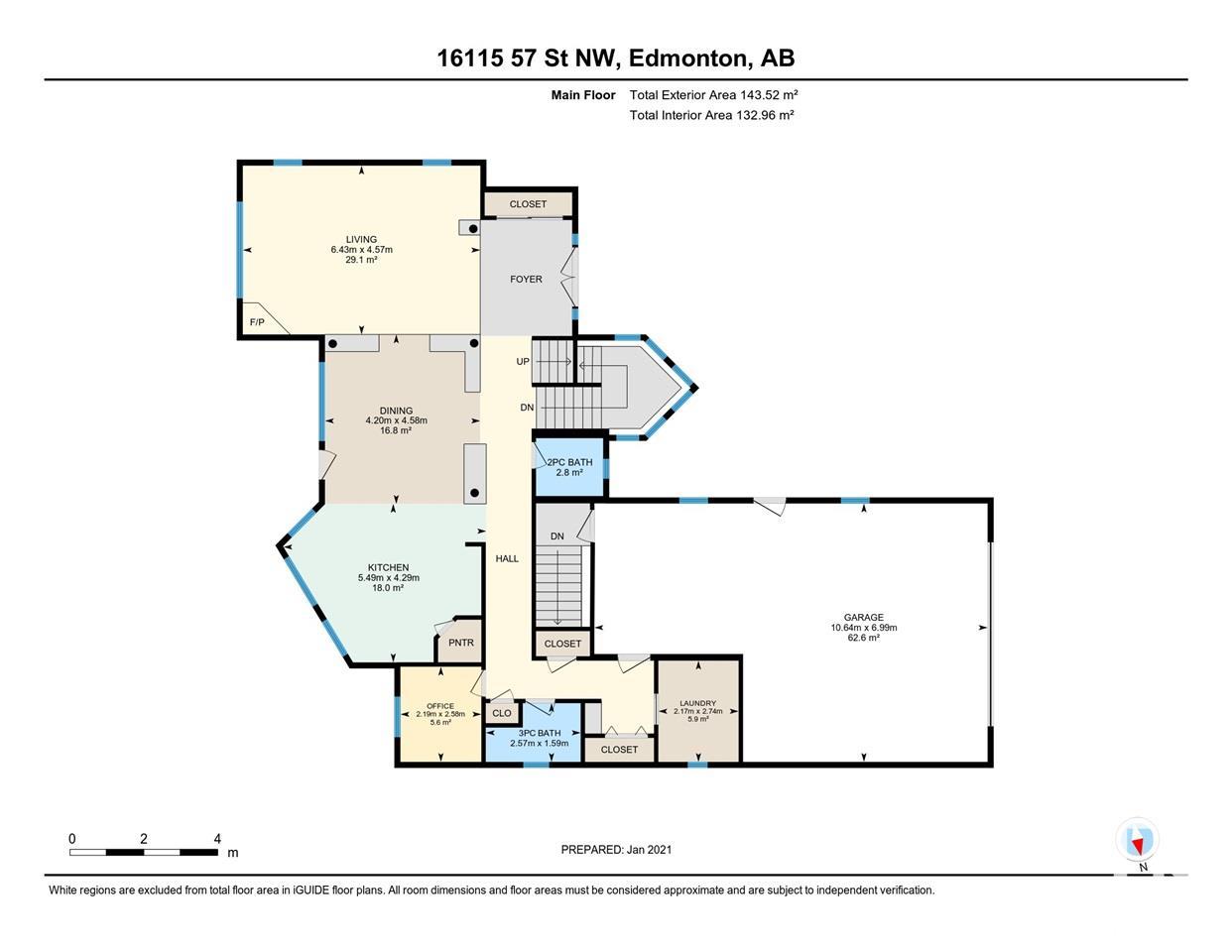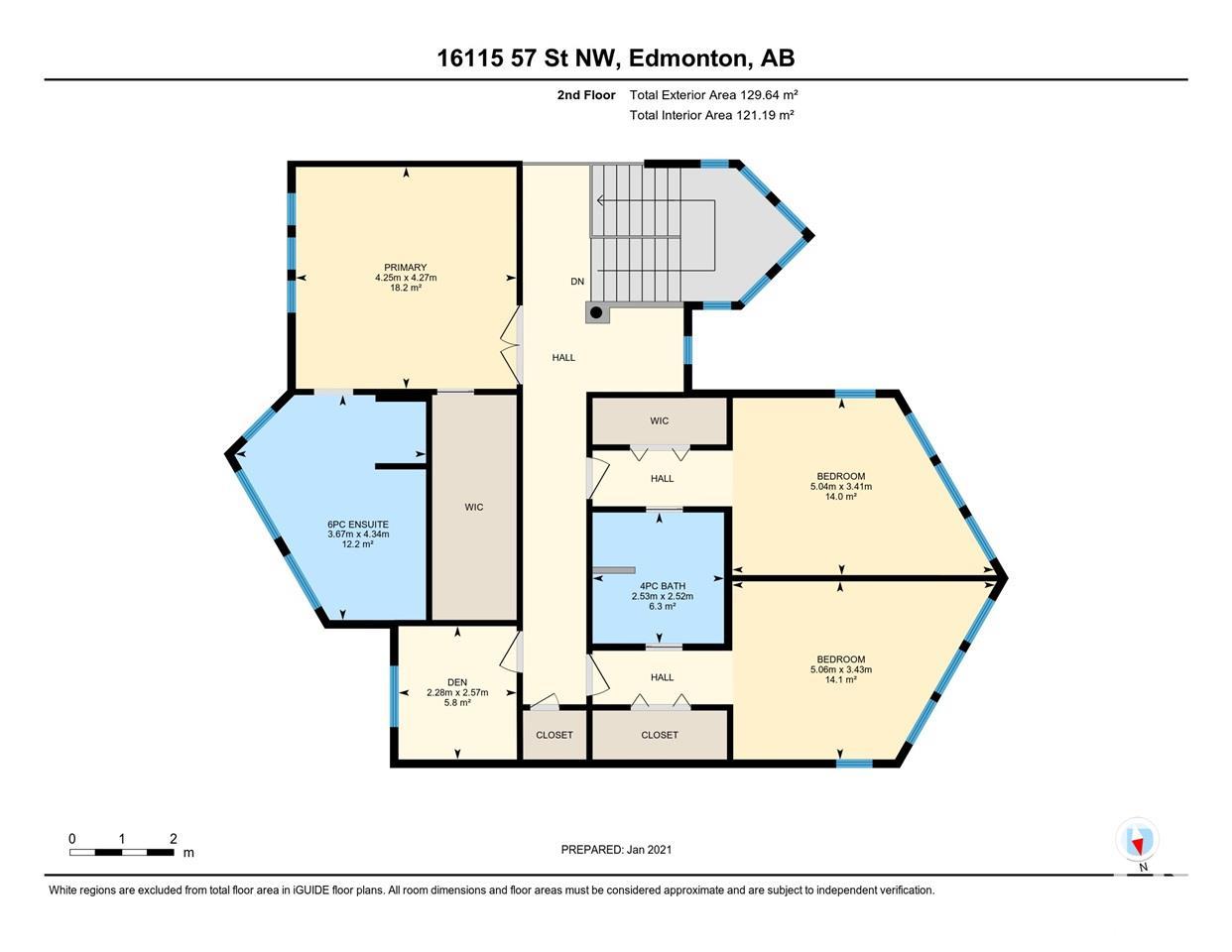- Alberta
- Edmonton
16115 57 St NW
CAD$735,000 Sale
16115 57 St NWEdmonton, Alberta, T5Y2T1
45| 2965.35 sqft

Open Map
Log in to view more information
Go To LoginSummary
IDE4384809
StatusCurrent Listing
Ownership TypeFreehold
TypeResidential House,Detached
RoomsBed:4,Bath:5
Square Footage2965.35 sqft
AgeConstructed Date: 1996
Listing Courtesy ofRoyal Lepage Arteam Realty
Detail
Building
Bathroom Total5
Bedrooms Total4
AppliancesAlarm System,Dishwasher,Dryer,Garage door opener,Hood Fan,Oven - Built-In,Microwave,Refrigerator,Stove,Washer,Window Coverings
Basement DevelopmentFinished
Construction Style AttachmentDetached
Cooling TypeCentral air conditioning
Fireplace PresentFalse
Half Bath Total1
Heating TypeForced air,In Floor Heating
Size Interior275.49 m2
Stories Total2
Basement
Basement FeaturesWalk out
Basement TypeFull (Finished)
Land
Acreagefalse
AmenitiesPlayground,Public Transit,Schools,Shopping
Fence TypeFence
Parking
Heated Garage
Attached Garage
Surrounding
Ammenities Near ByPlayground,Public Transit,Schools,Shopping
Other
FeaturesCul-de-sac,No Animal Home,No Smoking Home
BasementFinished,Walk out,Full (Finished)
FireplaceFalse
HeatingForced air,In Floor Heating
Remarks
Executive walk-out 2 storey located in the mature community of Hollick Kenyon. This grand executive home w/ 4 bedrooms, 2 dens & 5 bathrooms is move-in ready on a large walkout southeast facing lot for afternoon/evening sun. Open concept feel w/ large entryway into a vaulted ceiling living room; leading to the dining area & massive kitchen. Patio doors lead to large southeast facing deck. Extensive upgrades include new kitchen countertops & island, new Kitchenaid S/S appliances; new washer/dryer; new composite deck w/ natural gas hookup; new 6pc mstr bathroom; all new toilets; new door hardware; basement in-floor heating; custom blinds throughout; new roof; 2 new high efficiency furnaces and humidifiers; new A/C unit; 2 hot water tanks; basement has all new rough-in completed for a 2nd kitchen; triple garage w/ finished walls & ceiling w/loft storage area - heated; separate entrance from garage to bsmt; new landscaping; Located walking distance to K-9 schools, public transportation & shopping. Shows a 10! (id:22211)
The listing data above is provided under copyright by the Canada Real Estate Association.
The listing data is deemed reliable but is not guaranteed accurate by Canada Real Estate Association nor RealMaster.
MLS®, REALTOR® & associated logos are trademarks of The Canadian Real Estate Association.
Location
Province:
Alberta
City:
Edmonton
Community:
Hollick-Kenyon
Room
Room
Level
Length
Width
Area
Family
Lower
8.65
NaN
8.65 m x Measurements not available
Bedroom 4
Lower
5.15
NaN
5.15 m x Measurements not available
Living
Main
6.43
NaN
6.43 m x Measurements not available
Dining
Main
4.20
NaN
4.2 m x Measurements not available
Kitchen
Main
5.49
NaN
5.49 m x Measurements not available
Den
Main
2.19
NaN
2.19 m x Measurements not available
Laundry
Main
2.17
NaN
2.17 m x Measurements not available
Primary Bedroom
Upper
4.25
NaN
4.25 m x Measurements not available
Bedroom 2
Upper
5.06
NaN
5.06 m x Measurements not available
Bedroom 3
Upper
5.04
NaN
5.04 m x Measurements not available


