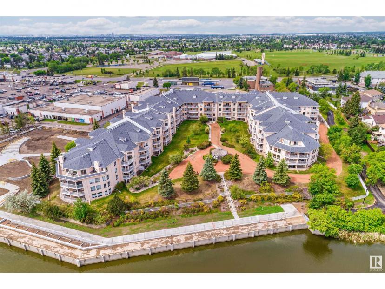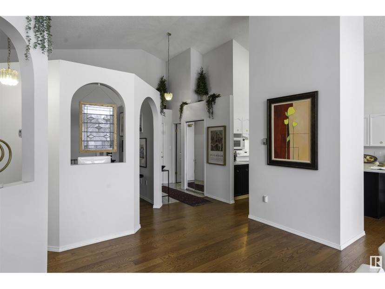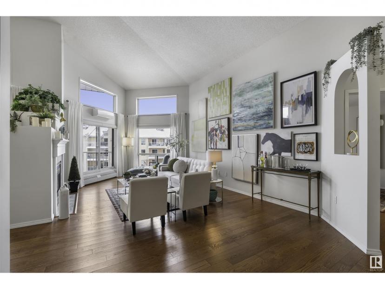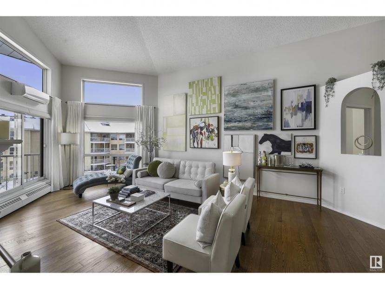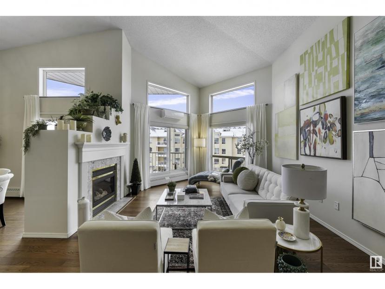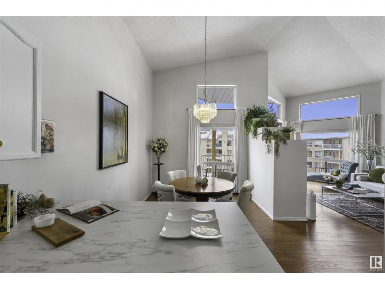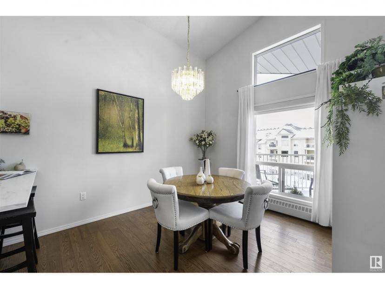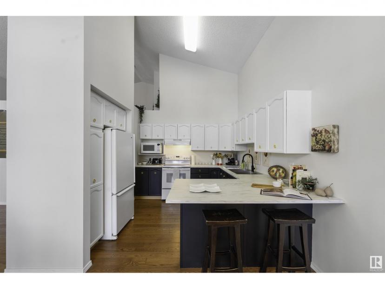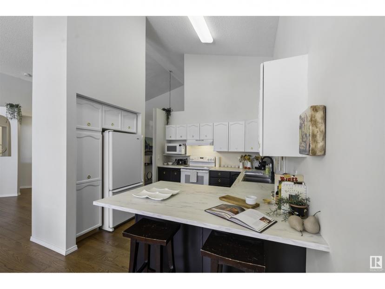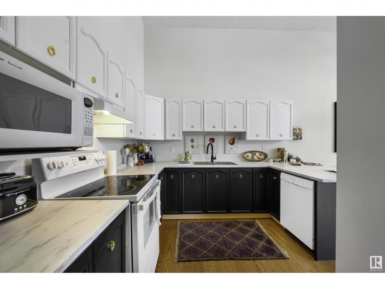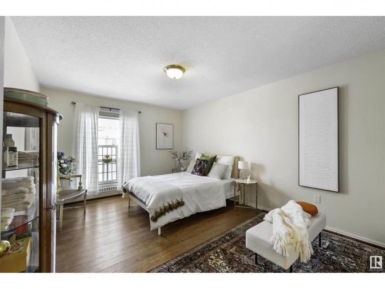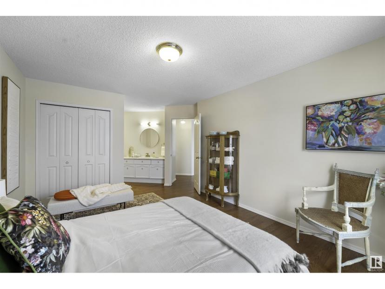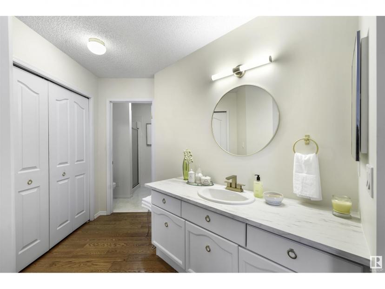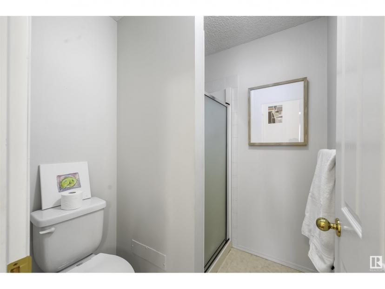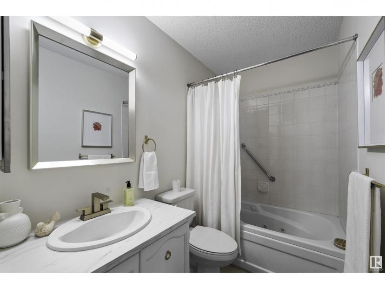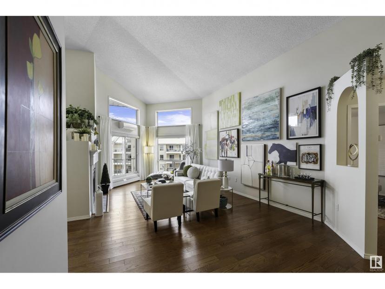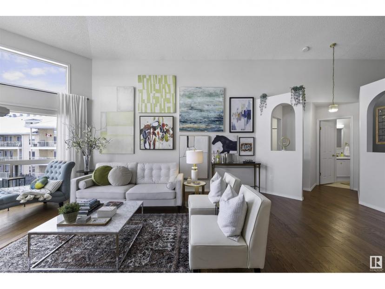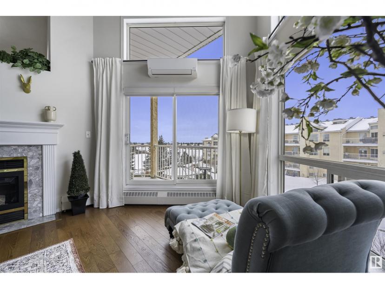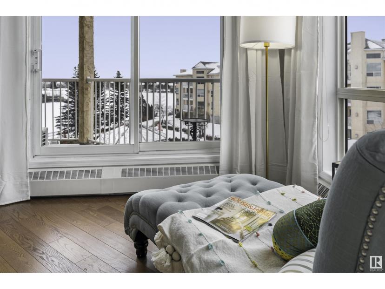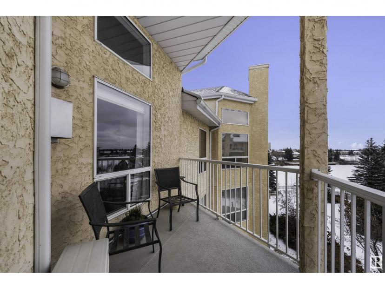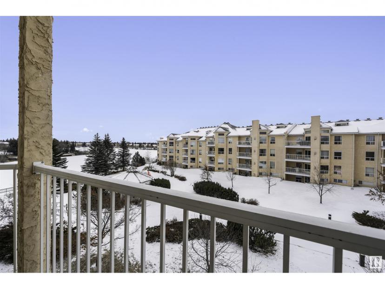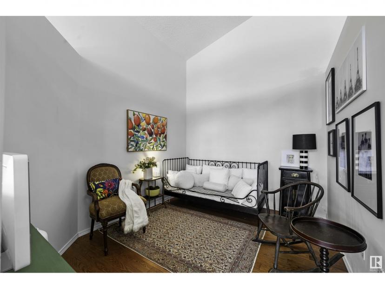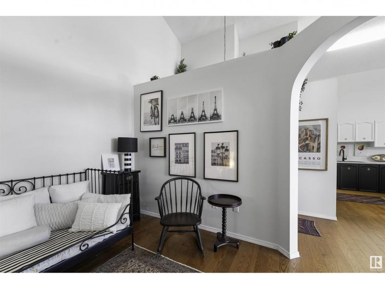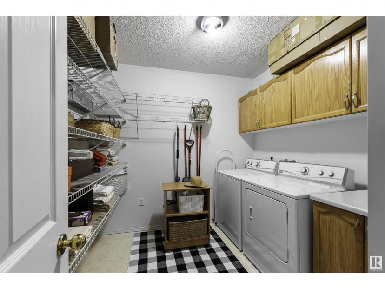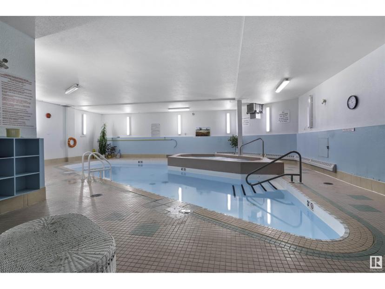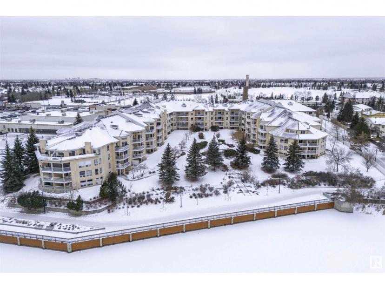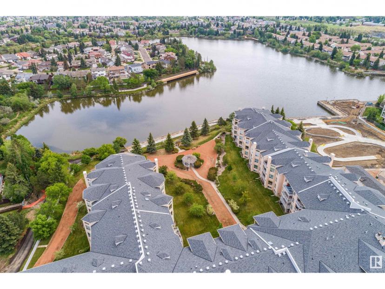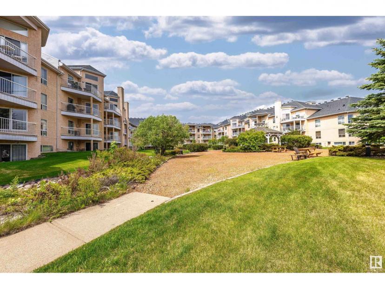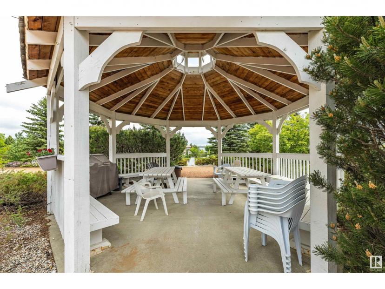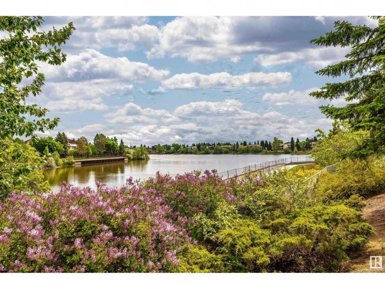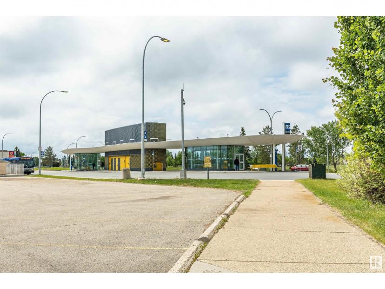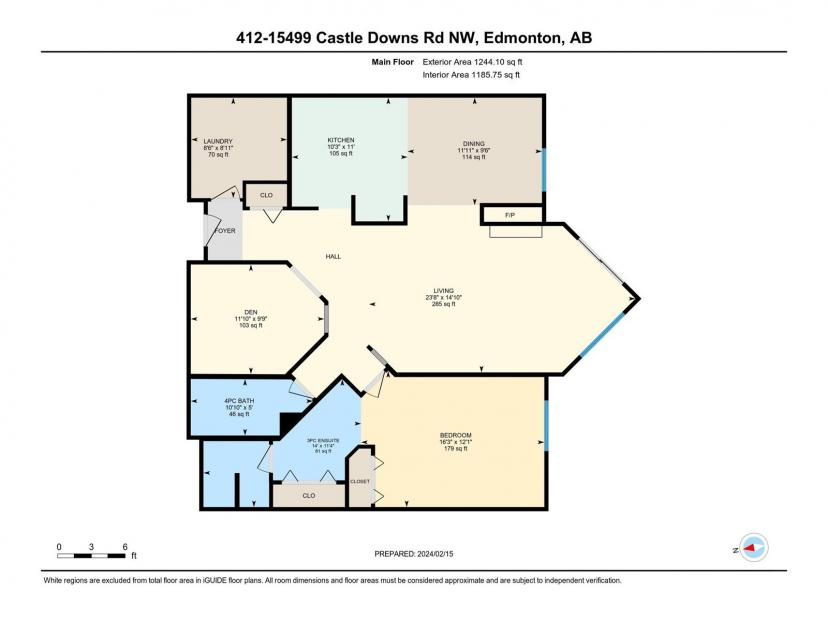- Alberta
- Edmonton
15499 Castle Downs Rd NW
CAD$289,900 Sale
412 15499 Castle Downs Rd NWEdmonton, Alberta, T5X5Y3
121| 1185.75 sqft

Open Map
Log in to view more information
Go To LoginSummary
IDE4379035
StatusCurrent Listing
Ownership TypeCondominium/Strata
TypeResidential Apartment
RoomsBed:1,Bath:2
Square Footage1185.75 sqft
Land Size139.77 m2
AgeConstructed Date: 1992
Maint Fee611.94
Maintenance Fee TypeExterior Maintenance,Heat,Insurance,Landscaping,Other,See Remarks,Property Management,Water
Listing Courtesy ofReal Broker
Detail
Building
Bathroom Total2
Bedrooms Total1
AppliancesDishwasher,Dryer,Microwave Range Hood Combo,Refrigerator,Stove,Washer,Window Coverings
Ceiling TypeVaulted
Fireplace FuelGas
Fireplace PresentTrue
Fireplace TypeUnknown
Heating TypeHot water radiator heat
Size Interior110.16 m2
Basement
Basement TypeNone
Land
Size Total139.77 m2
Size Total Text139.77 m2
Acreagefalse
AmenitiesPark,Playground,Public Transit,Schools,Shopping
Size Irregular139.77
Surrounding
Community FeaturesPublic Swimming Pool
Ammenities Near ByPark,Playground,Public Transit,Schools,Shopping
BasementNone
PoolIndoor pool
FireplaceTrue
HeatingHot water radiator heat
Unit No.412
Remarks
Adult living at its finest. This stunning top floor suite in Beaumaris on the Lake features vaulted ceilings and an abundance of natural light. The space is open with a spacious but cozy living room with gas fireplace and perfectly located to overlook the courtyard and lake. This is one of the best locations in the building. The massive bedroom has ample closet space (his and hers), an ensuite bathroom, and a vanity area. There is an office or den as well as a large laundry room with ample storage. The sought after building also has a suite for overnight guests, a pool, equipment room, and social room. Perfectly located next to a transit station for easy commutes anywhere in the city, and best of all, the lake and courtyard with long walking trails leave its residents feeling as if theyre away on holidays. This unique suite is rare and truly a must see. (id:22211)
The listing data above is provided under copyright by the Canada Real Estate Association.
The listing data is deemed reliable but is not guaranteed accurate by Canada Real Estate Association nor RealMaster.
MLS®, REALTOR® & associated logos are trademarks of The Canadian Real Estate Association.
Location
Province:
Alberta
City:
Edmonton
Community:
Beaumaris
Room
Room
Level
Length
Width
Area
Living
Main
4.53
7.21
32.66
4.53 m x 7.21 m
Dining
Main
2.91
3.64
10.59
2.91 m x 3.64 m
Kitchen
Main
3.35
3.13
10.49
3.35 m x 3.13 m
Den
Main
2.97
3.61
10.72
2.97 m x 3.61 m
Primary Bedroom
Main
3.68
4.96
18.25
3.68 m x 4.96 m
Laundry
Main
2.72
2.59
7.04
2.72 m x 2.59 m

