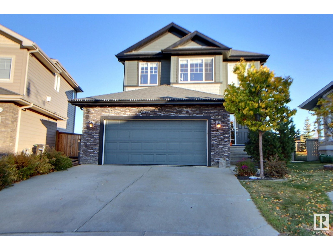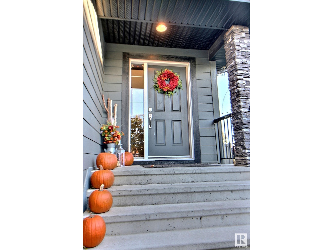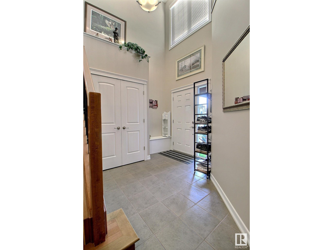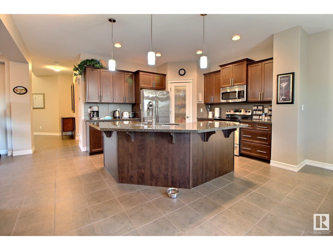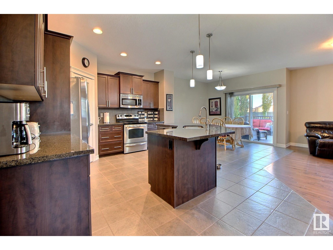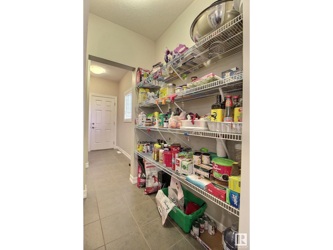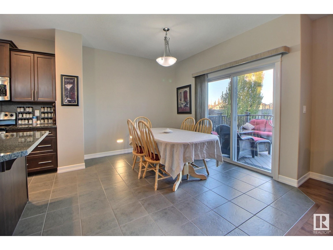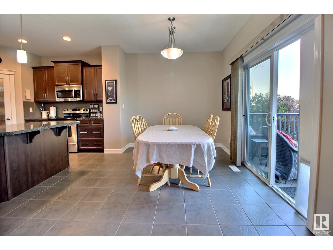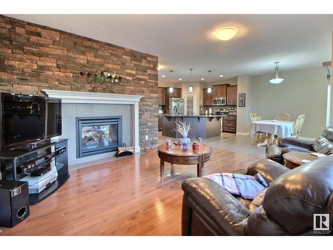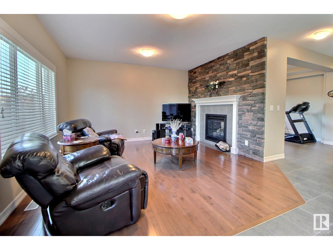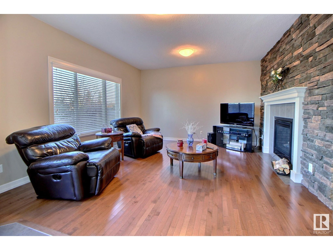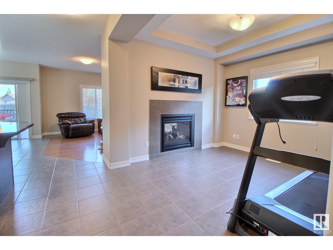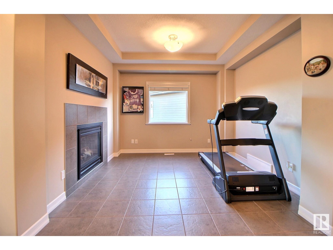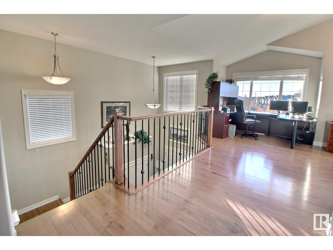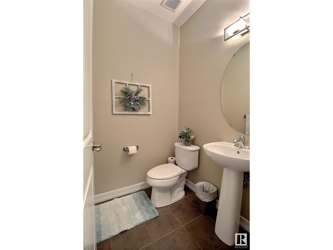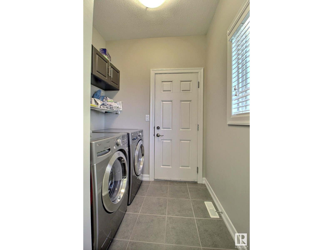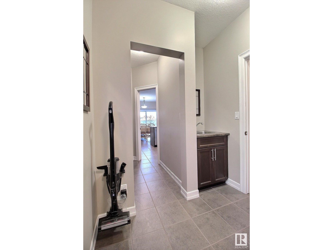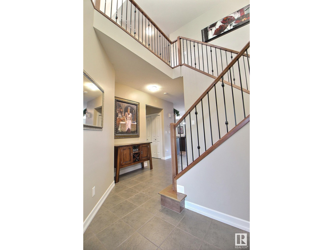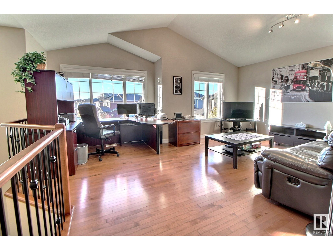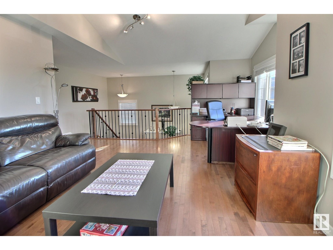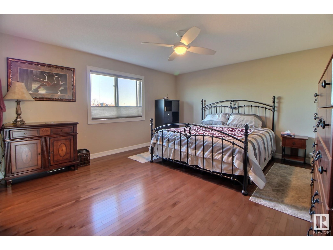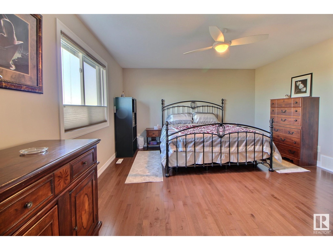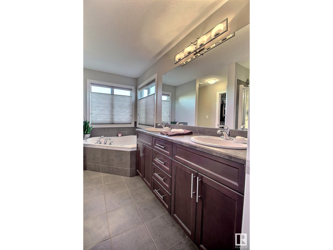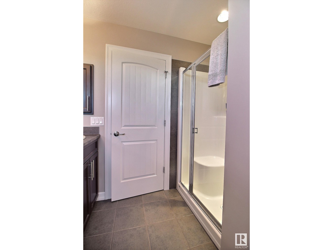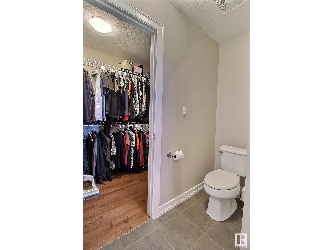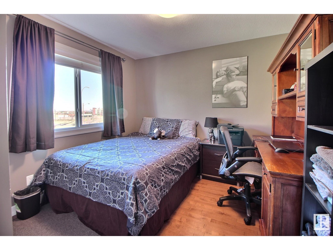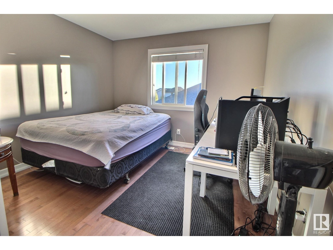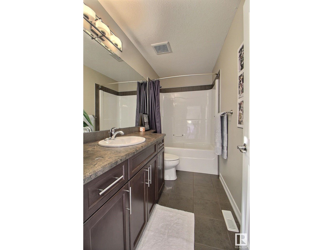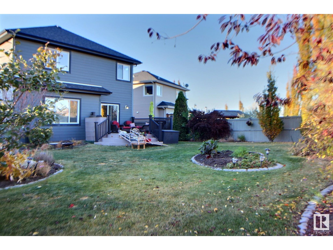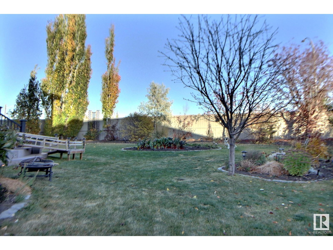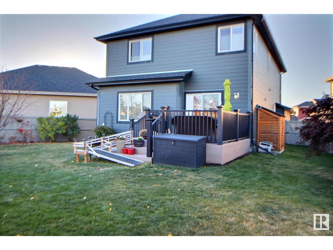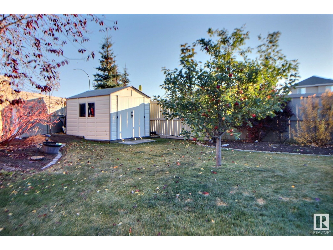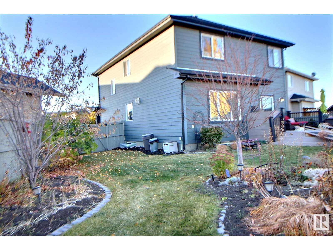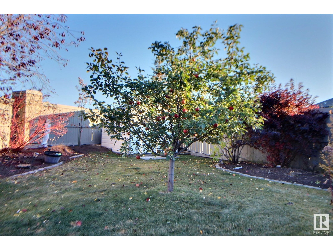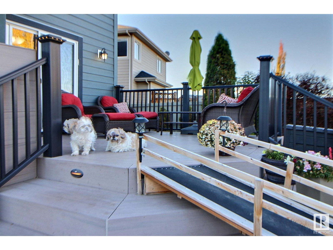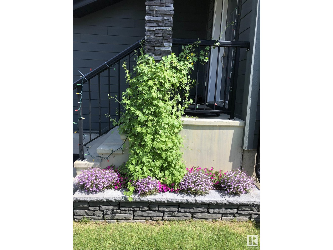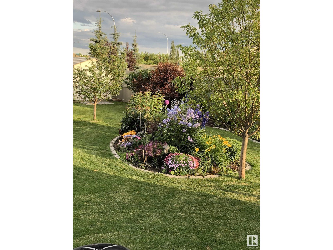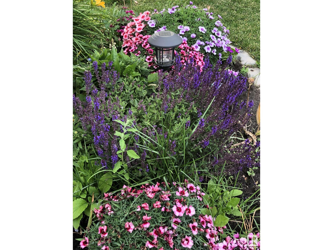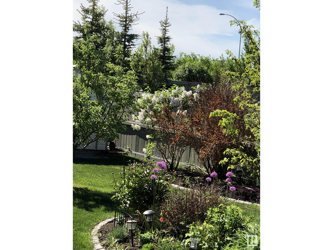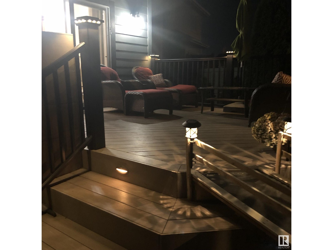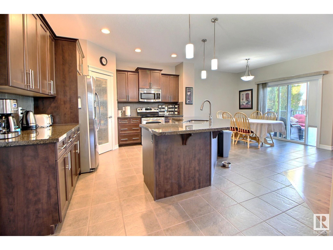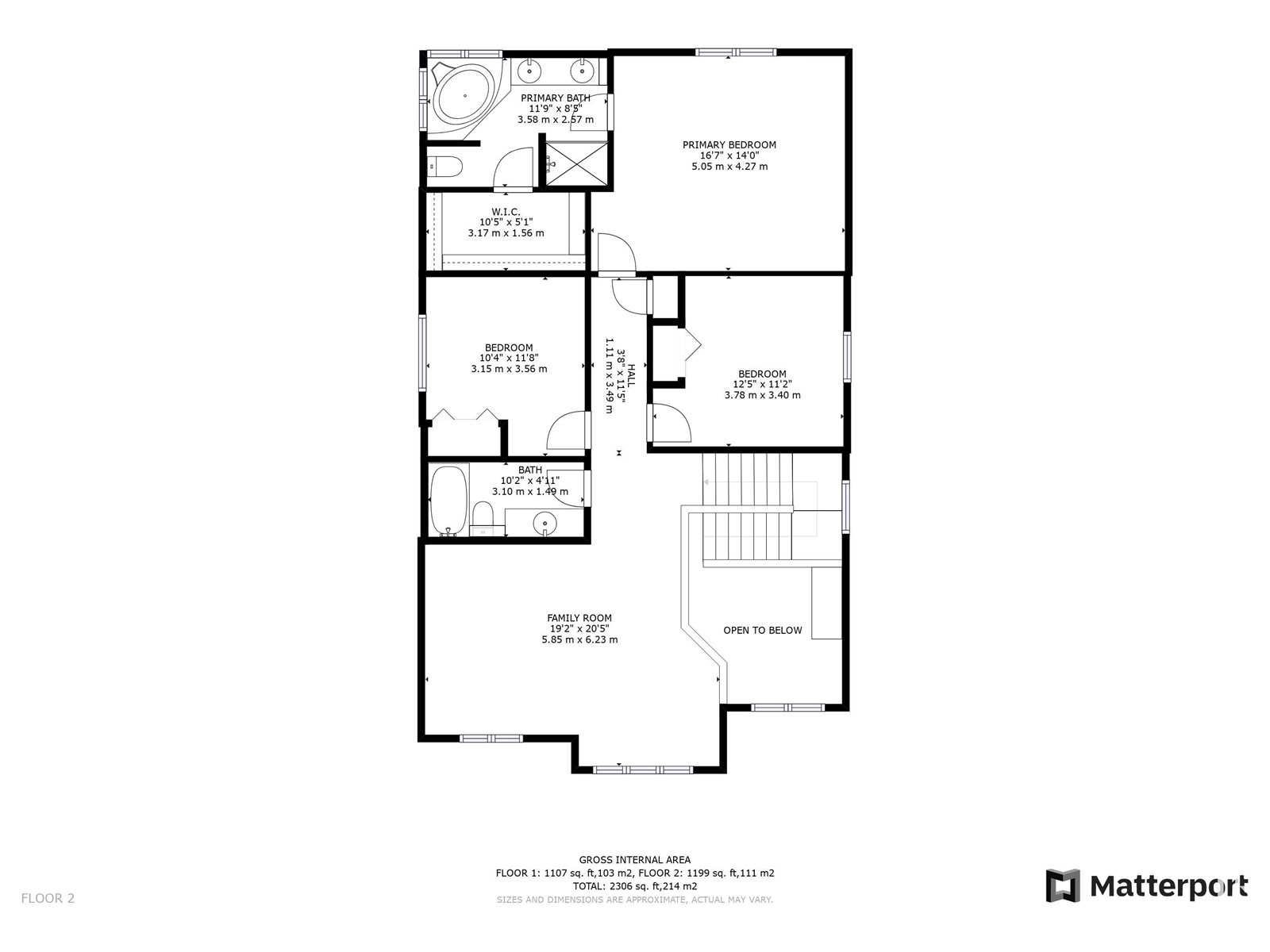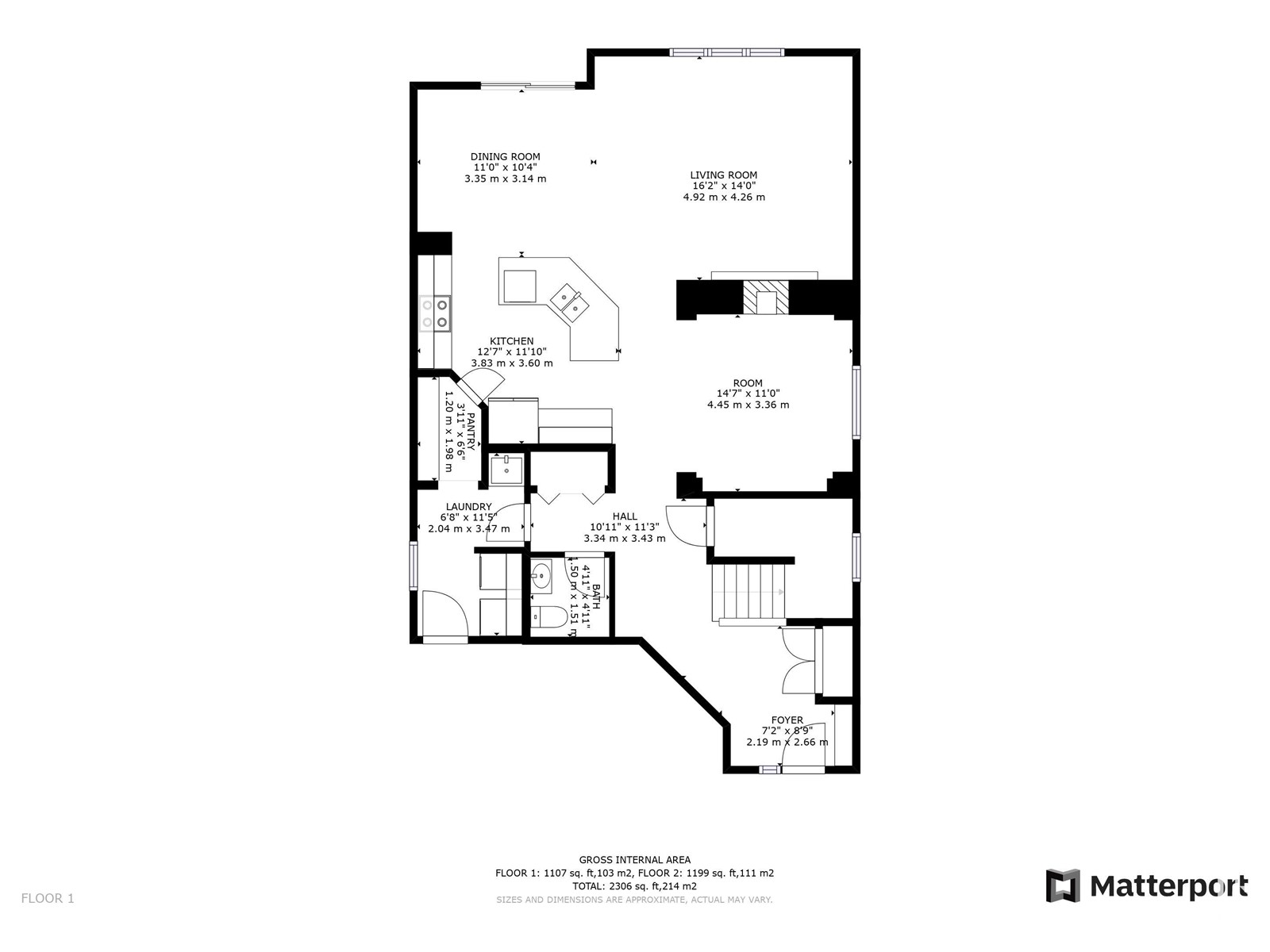- Alberta
- Edmonton
1541 Wates Place Pl SW
CAD$610,000
CAD$610,000 Asking price
1541 WATES PLACE PL SWEdmonton, Alberta, T6W0T9
Delisted
33| 2303.47 sqft
Listing information last updated on Mon Apr 10 2023 23:38:23 GMT-0400 (Eastern Daylight Time)

Open Map
Log in to view more information
Go To LoginSummary
IDE4333429
StatusDelisted
Ownership TypeFreehold
Brokered By2% Realty Pro
TypeResidential House,Detached
AgeConstructed Date: 2010
Square Footage2303.47 sqft
RoomsBed:3,Bath:3
Detail
Building
Bathroom Total3
Bedrooms Total3
AmenitiesCeiling - 9ft,Vinyl Windows
AppliancesDishwasher,Garage door opener remote(s),Garage door opener,Microwave Range Hood Combo,Refrigerator,Storage Shed,Central Vacuum,Window Coverings
Basement DevelopmentUnfinished
Basement TypeFull (Unfinished)
Constructed Date2010
Construction Style AttachmentDetached
Cooling TypeCentral air conditioning
Fireplace FuelGas
Fireplace PresentTrue
Fireplace TypeUnknown
Half Bath Total1
Heating TypeForced air
Size Interior214 m2
Stories Total2
TypeHouse
Land
Acreagefalse
AmenitiesPlayground,Public Transit,Schools,Shopping
Fence TypeFence
Surrounding
Ammenities Near ByPlayground,Public Transit,Schools,Shopping
Other
FeaturesSee remarks
BasementUnfinished,Full (Unfinished)
FireplaceTrue
HeatingForced air
Remarks
GORGEOUS two-storey in prestigious WINDERMERE! Situated nicely on an oversized lot with NO BACK DOOR NEIGHBOURS, O/S dbl GRG, newer HW Tank & AC. Beautifully maintained with HW/CRM flooring throughout both levels. Kitchen offers granite counter tops, walk thru pantry & (2021) MEILE dishwasher. Adjacent nook leading to a maintenance free Azek deck with railing/stair lighting & natural gas bbq hook up. The spacious living room features a 2 sided gas FP with stone face, shared with flex rm featuring coffered coffered ceilings. Main level is finished off with a laundry mud room with a convenience wash sink, and 2pc bath. Upper level features an expansive bonus room with vaulted ceiling & open to below. Primary bedroom offers a spa like ensuite with a relaxing jacuzzi tub, walk-in shower, his/her sinks & lrg walk in closet. Bedroom 2&3 along with a 4pc bth complete this floor. Beautifully landscaped yard with a variety of trees/shrubs/perennials, 2 sheds, poured curbing & above irrigation system. (id:22211)
The listing data above is provided under copyright by the Canada Real Estate Association.
The listing data is deemed reliable but is not guaranteed accurate by Canada Real Estate Association nor RealMaster.
MLS®, REALTOR® & associated logos are trademarks of The Canadian Real Estate Association.
Location
Province:
Alberta
City:
Edmonton
Community:
Windermere
Room
Room
Level
Length
Width
Area
Living
Main
16.14
13.98
225.60
4.92 m x 4.26 m
Dining
Main
10.99
10.30
113.23
3.35 m x 3.14 m
Kitchen
Main
12.57
11.81
148.41
3.83 m x 3.6 m
Primary Bedroom
Upper
16.57
14.01
232.11
5.05 m x 4.27 m
Bedroom 2
Upper
12.40
11.15
138.34
3.78 m x 3.4 m
Bedroom 3
Upper
10.33
11.68
120.71
3.15 m x 3.56 m
Bonus
Upper
19.19
20.44
392.30
5.85 m x 6.23 m
Book Viewing
Your feedback has been submitted.
Submission Failed! Please check your input and try again or contact us

