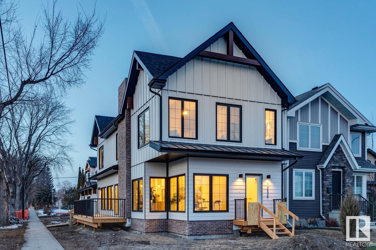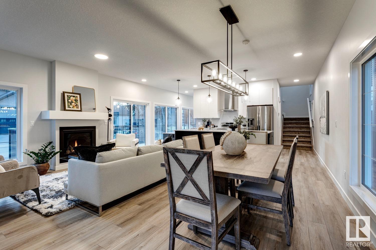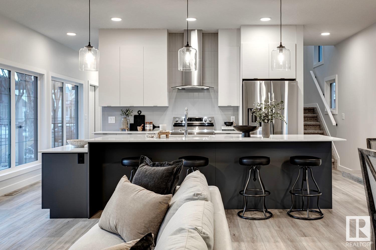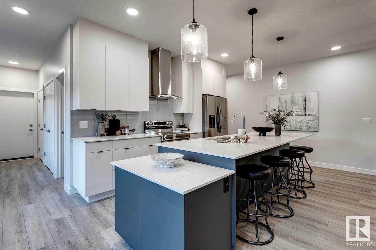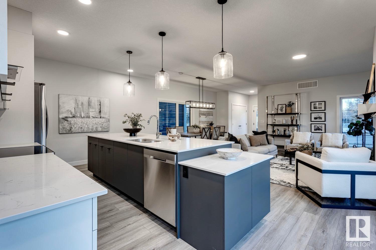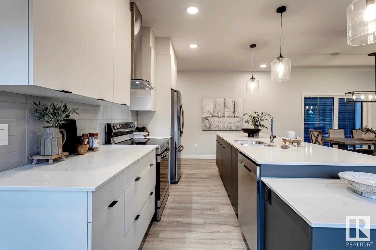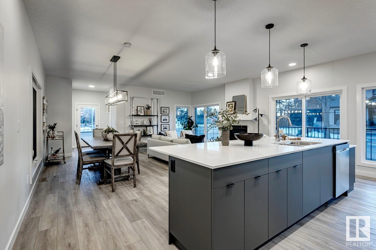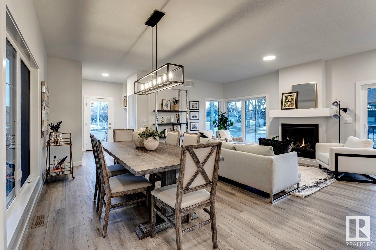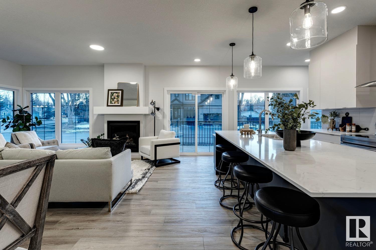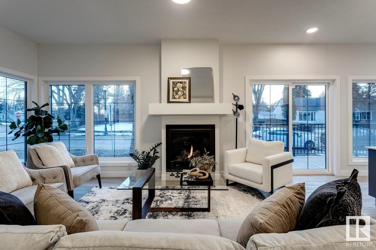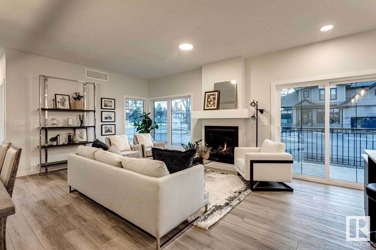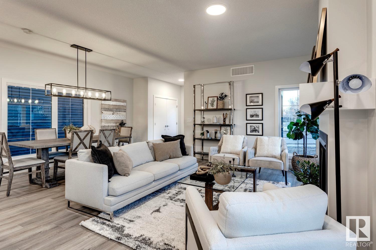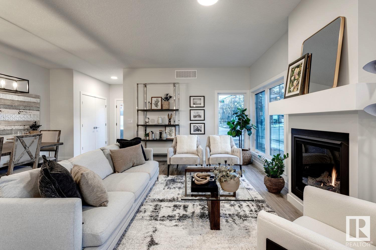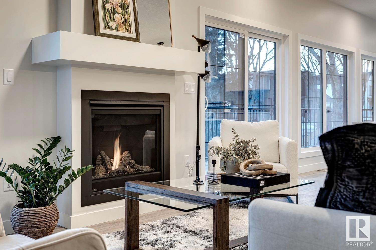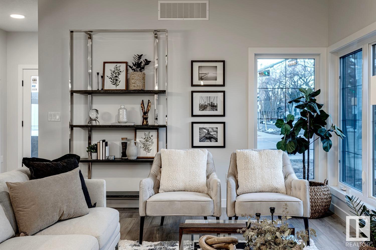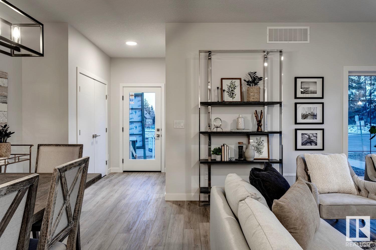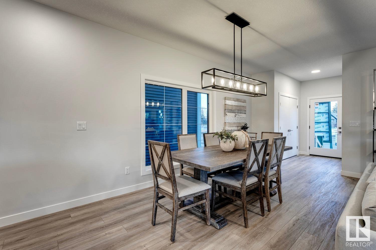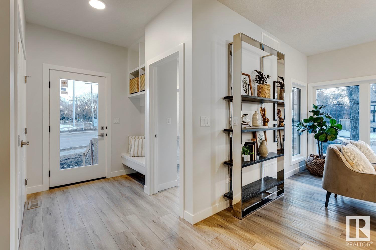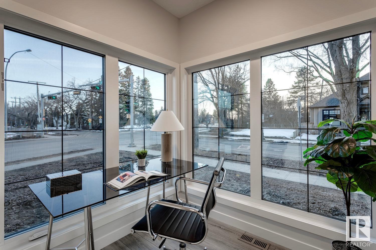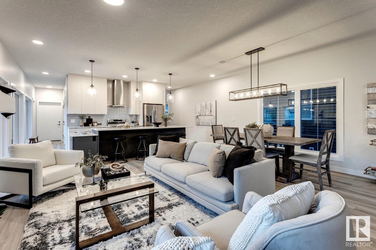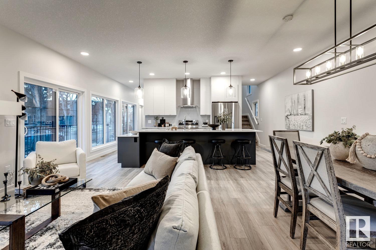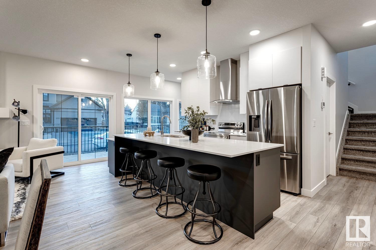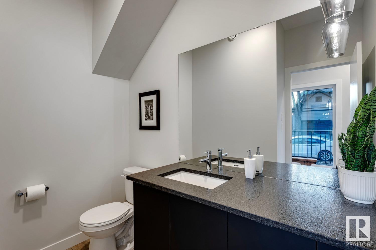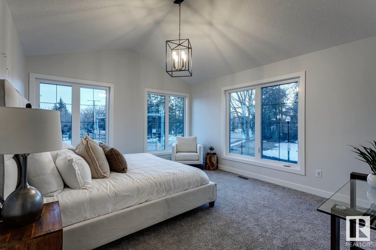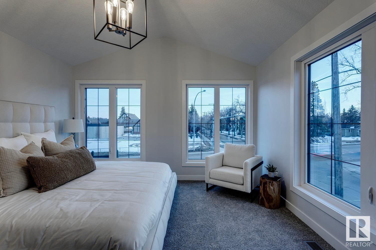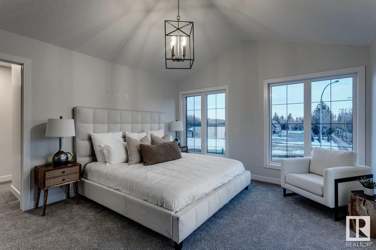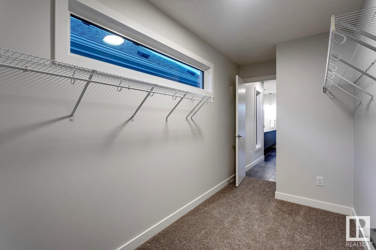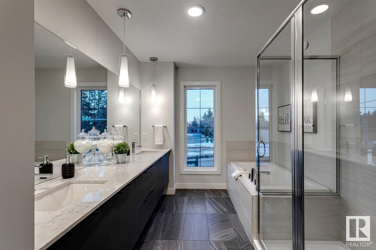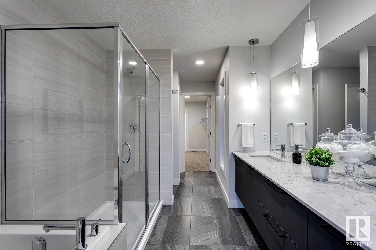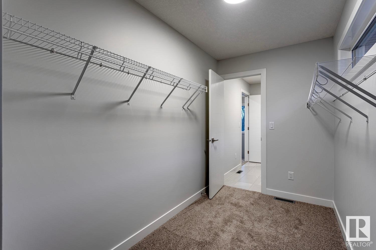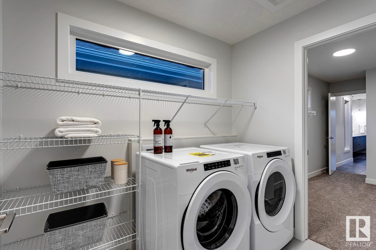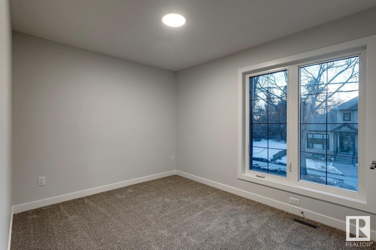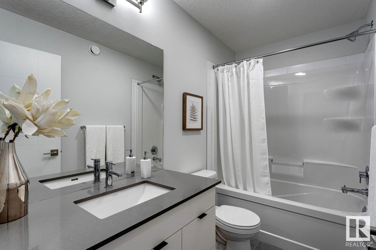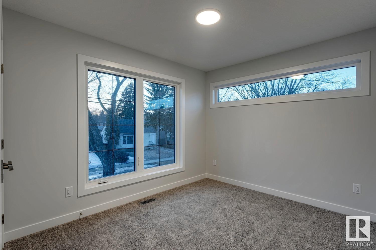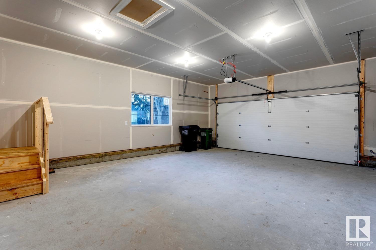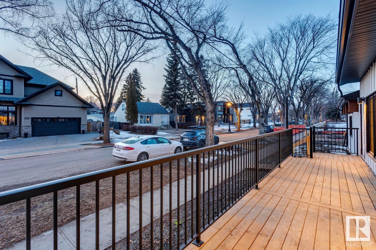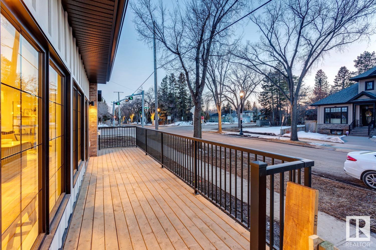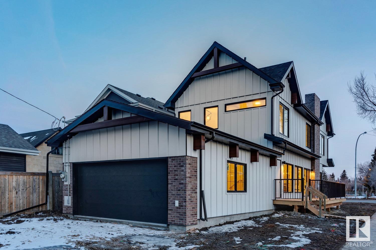- Alberta
- Edmonton
13538 Stony Plain Rd NW
CAD$825,000
CAD$825,000 Asking price
13538 STONY PLAIN RD NWEdmonton, Alberta, T5N3P6
Delisted
33| 1976.36 sqft
Listing information last updated on Fri Aug 18 2023 09:13:30 GMT-0400 (Eastern Daylight Time)

Open Map
Log in to view more information
Go To LoginSummary
IDE4333369
StatusDelisted
Ownership TypeFreehold
Brokered ByRE/MAX Excellence
TypeResidential House,Detached
AgeConstructed Date: 2022
Land Size360.86 m2
Square Footage1976.36 sqft
RoomsBed:3,Bath:3
Detail
Building
Bathroom Total3
Bedrooms Total3
AmenitiesCeiling - 9ft
AppliancesDishwasher,Hood Fan,Microwave,Refrigerator,Stove
Basement DevelopmentUnfinished
Basement TypeFull (Unfinished)
Ceiling TypeVaulted
Constructed Date2022
Construction Style AttachmentDetached
Fireplace FuelGas
Fireplace PresentTrue
Fireplace TypeInsert
Half Bath Total1
Heating TypeForced air
Size Interior183.61 m2
Stories Total2
TypeHouse
Land
Size Total360.86 m2
Size Total Text360.86 m2
Acreagefalse
AmenitiesGolf Course,Playground,Public Transit,Schools,Shopping
Size Irregular360.86
Surrounding
Ammenities Near ByGolf Course,Playground,Public Transit,Schools,Shopping
Other
FeaturesCorner Site,No Animal Home,No Smoking Home
BasementUnfinished,Full (Unfinished)
FireplaceTrue
HeatingForced air
Remarks
Nestled in the coveted community of Glenora, this Timber Haus custom masterpiece is truly remarkable. Welcome to the Glenora Farm Haus, a unique take by this prestigious builder on the farmhouse design concept. This 3 bdrm home sits on a full sized, 33' wide lot, and boasts a double attached garage & suite-ready bsmt w/ a customizable side entrance as well as 9ft ceilings in both the bsmt and main lvl. Prepare to be enchanted by panoptic black wrapped windows filled with dazzling SW exposure. The main floor offers an open concept layout, designed for entertaining, w/ a spacious kitchen, discreet yet full sized pantry & sunny office/reading space. Upstairs, the primary bdrm feat. iconic vaulted ceilings & a sweeping ensuite bathroom complete w/ a soaker tub & Jack-and-Jill attached Laundry room. Located in one of the most desirable areas of the city, this home is within walking distance to unique local shops, the Edmonton river valley, Downtown, and so much more. Welcome home! (id:22211)
The listing data above is provided under copyright by the Canada Real Estate Association.
The listing data is deemed reliable but is not guaranteed accurate by Canada Real Estate Association nor RealMaster.
MLS®, REALTOR® & associated logos are trademarks of The Canadian Real Estate Association.
Location
Province:
Alberta
City:
Edmonton
Community:
Glenora
Room
Room
Level
Length
Width
Area
Living
Main
18.47
12.40
229.07
5.63 m x 3.78 m
Dining
Main
18.24
8.92
162.78
5.56 m x 2.72 m
Kitchen
Main
11.81
8.69
102.69
3.6 m x 2.65 m
Den
Main
6.96
6.43
44.73
2.12 m x 1.96 m
Mud
Main
12.96
3.77
48.90
3.95 m x 1.15 m
Pantry
Main
7.97
4.33
34.53
2.43 m x 1.32 m
Primary Bedroom
Upper
14.93
12.89
192.47
4.55 m x 3.93 m
Bedroom 2
Upper
10.99
9.09
99.88
3.35 m x 2.77 m
Bedroom 3
Upper
10.86
9.12
99.05
3.31 m x 2.78 m
Laundry
Upper
7.94
5.81
46.11
2.42 m x 1.77 m
Book Viewing
Your feedback has been submitted.
Submission Failed! Please check your input and try again or contact us

