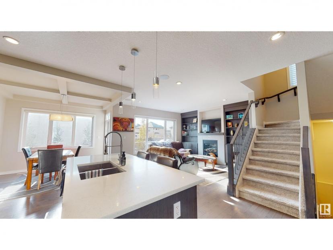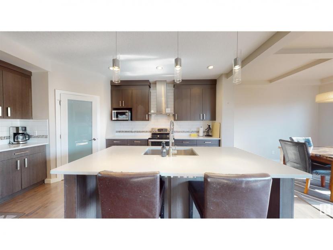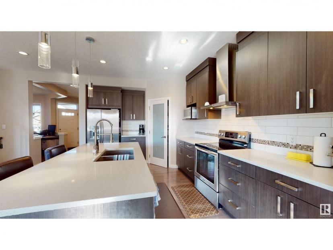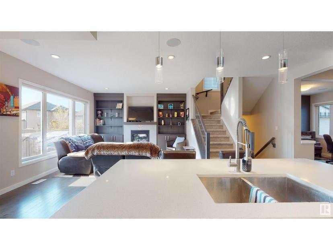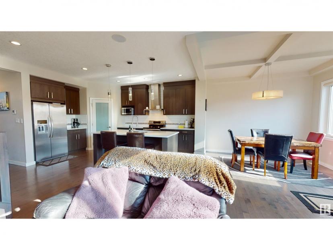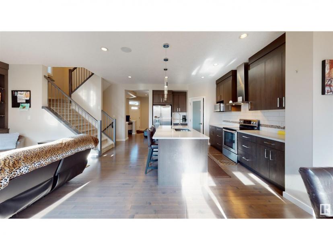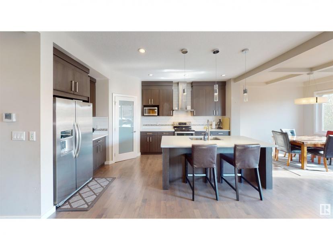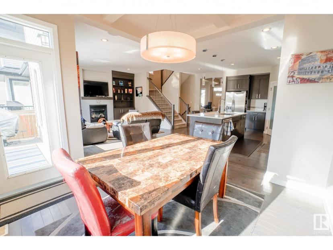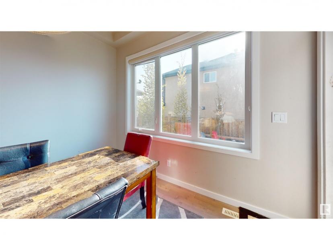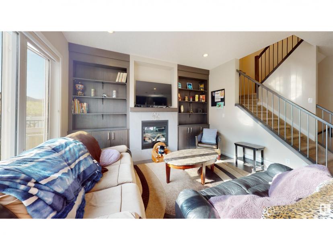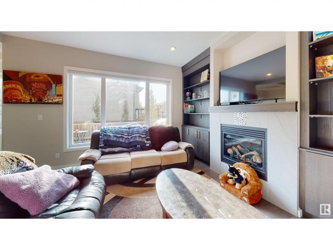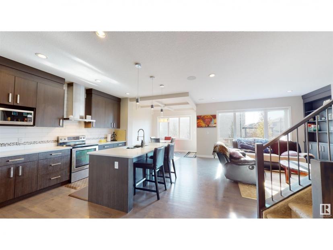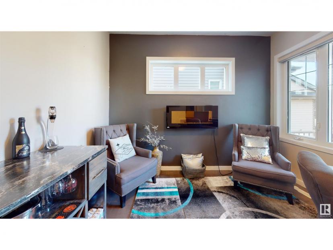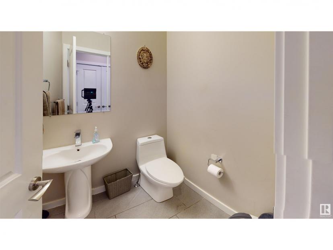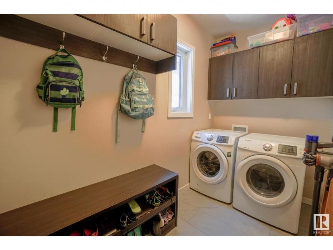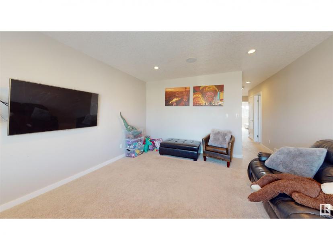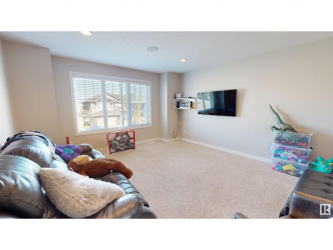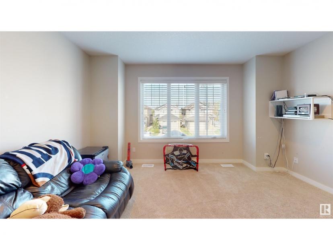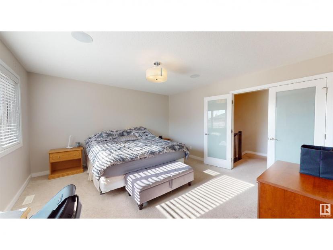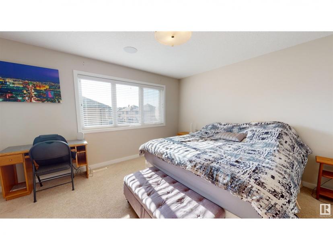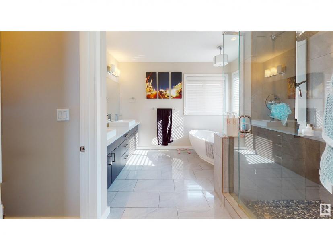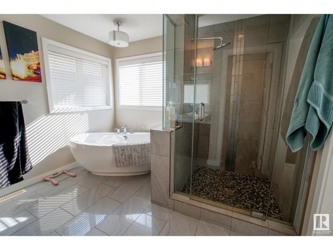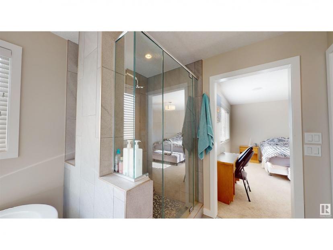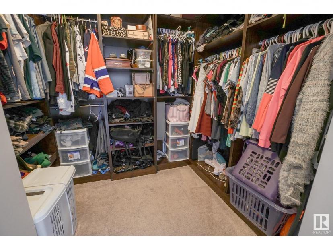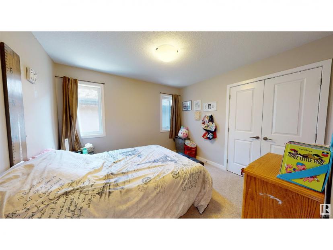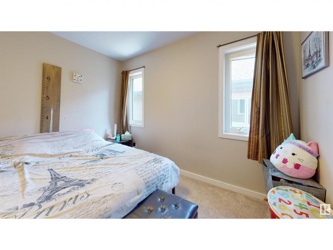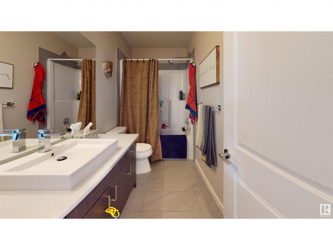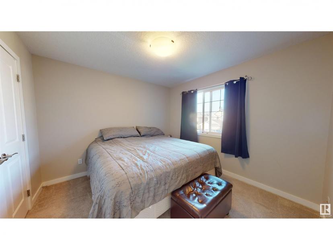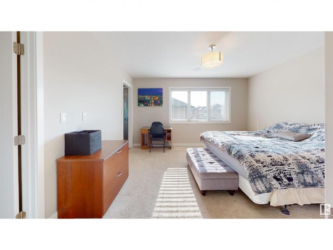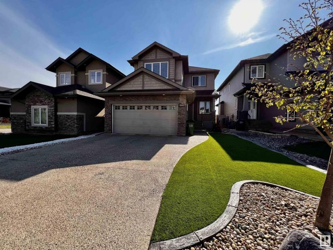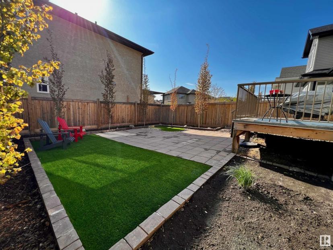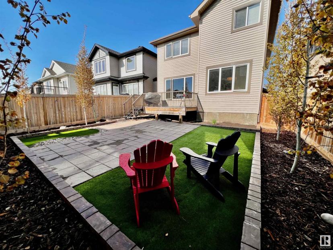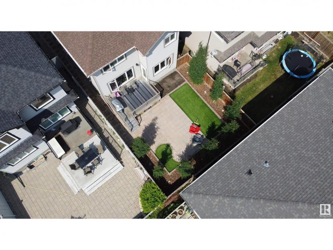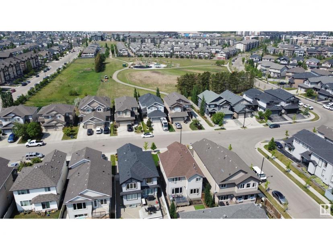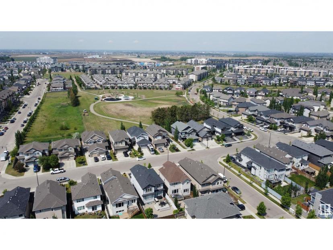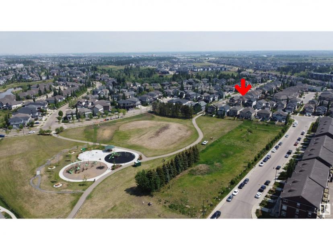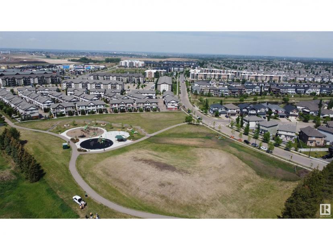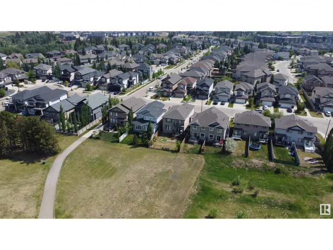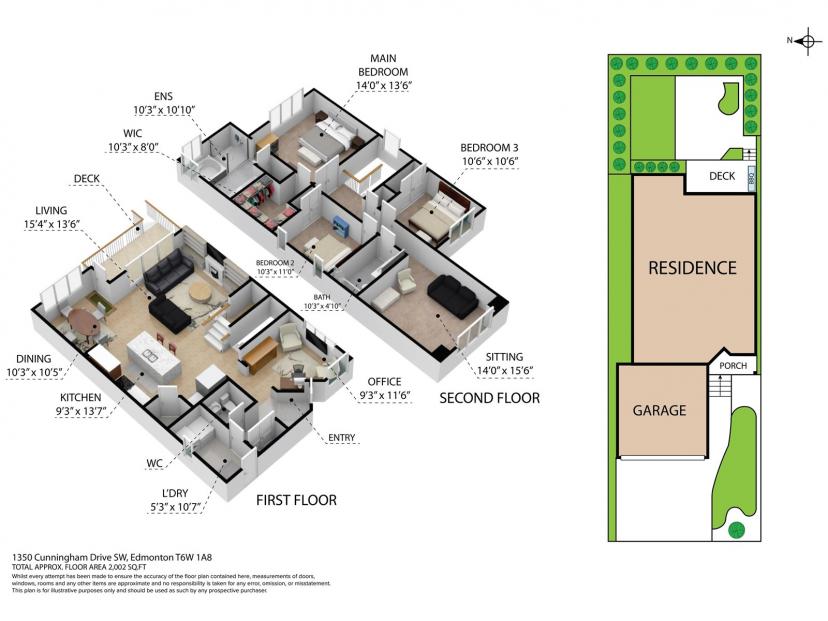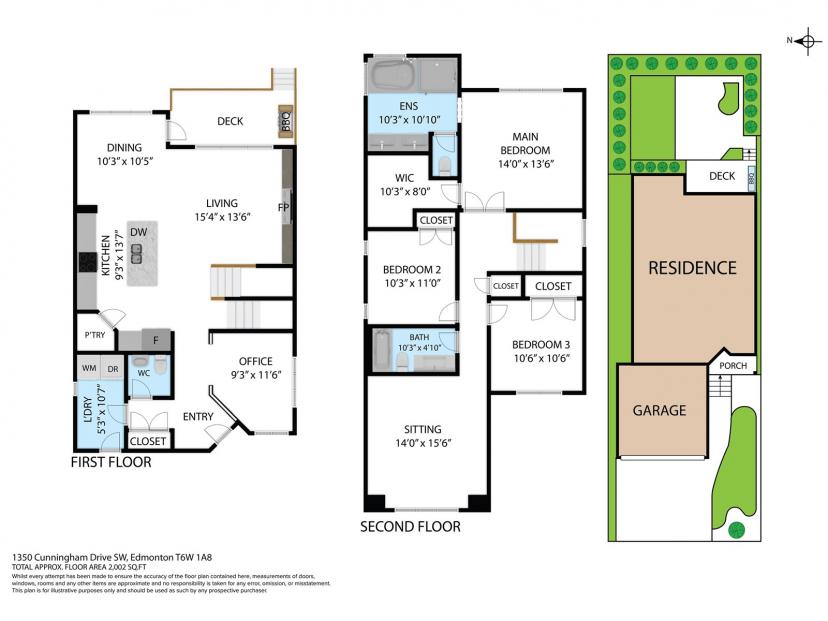- Alberta
- Edmonton
1350 Cunningham Dr SW
CAD$589,900
CAD$589,900 Asking price
1350 Cunningham Dr SWEdmonton, Alberta, T6W0R8
Delisted
33| 2143.52 sqft
Listing information last updated on August 16th, 2023 at 11:35pm UTC.

Open Map
Log in to view more information
Go To LoginSummary
IDE4345688
StatusDelisted
Ownership TypeFreehold
Brokered ByThe Good Real Estate Company
TypeResidential House,Detached
AgeConstructed Date: 2014
Land Size382.93 m2
Square Footage2143.52 sqft
RoomsBed:3,Bath:3
Virtual Tour
Detail
Building
Bathroom Total3
Bedrooms Total3
AmenitiesCeiling - 9ft,Vinyl Windows
AppliancesDishwasher,Dryer,Refrigerator,Stove,Washer,Window Coverings
Basement DevelopmentUnfinished
Basement TypeFull (Unfinished)
Constructed Date2014
Construction Style AttachmentDetached
Fireplace PresentFalse
Fire ProtectionSmoke Detectors
Half Bath Total1
Heating TypeForced air
Size Interior199.14 m2
Stories Total2
TypeHouse
Land
Size Total382.93 m2
Size Total Text382.93 m2
Acreagefalse
AmenitiesPlayground,Public Transit,Schools,Shopping
Fence TypeFence
Size Irregular382.93
Surrounding
Ammenities Near ByPlayground,Public Transit,Schools,Shopping
Other
FeaturesNo Animal Home,No Smoking Home
BasementUnfinished,Full (Unfinished)
FireplaceFalse
HeatingForced air
Remarks
Welcome to your dream home! This exquisite detached house offers 2,140+ sq ft of luxurious living space, complete with a double attached garage and in ceiling speakers throughout for your convenience. The gas fireplace creates a cozy ambiance, perfect for those chilly evenings. With 3 bedrooms, 2.1 bathrooms, and a large bonus room this home provides ample space for your family. The modern kitchen features quartz countertops, combining style and functionality. Enjoy a maintenance-free yard with turf, patio and deck, allowing you to relax and unwind without the hassle of constant upkeep. Located near an amazing park with a brand new splash pad and close to many amenities, this home offers both convenience and easy access to recreational activities. Don't miss the chance to make this house your forever home! (id:22211)
The listing data above is provided under copyright by the Canada Real Estate Association.
The listing data is deemed reliable but is not guaranteed accurate by Canada Real Estate Association nor RealMaster.
MLS®, REALTOR® & associated logos are trademarks of The Canadian Real Estate Association.
Location
Province:
Alberta
City:
Edmonton
Community:
Callaghan
Room
Room
Level
Length
Width
Area
Primary Bedroom
Upper
14.11
13.65
192.54
4.3 m x 4.16 m
Bedroom 2
Upper
10.73
10.56
113.34
3.27 m x 3.22 m
Bedroom 3
Upper
10.99
10.30
113.23
3.35 m x 3.14 m
Book Viewing
Your feedback has been submitted.
Submission Failed! Please check your input and try again or contact us

