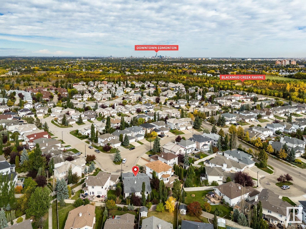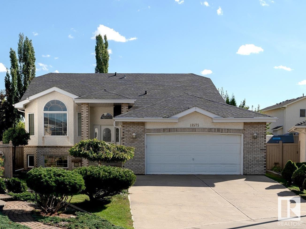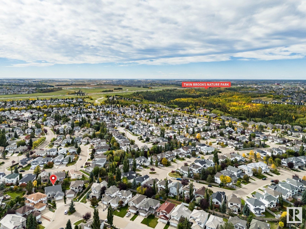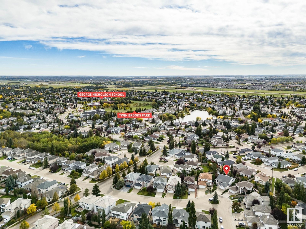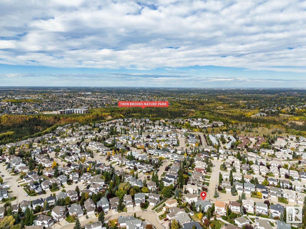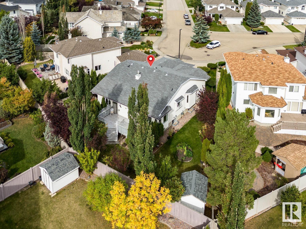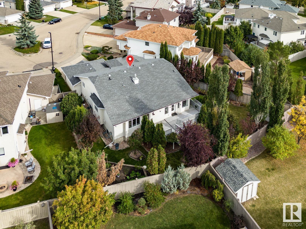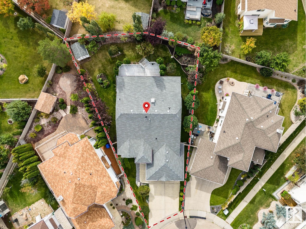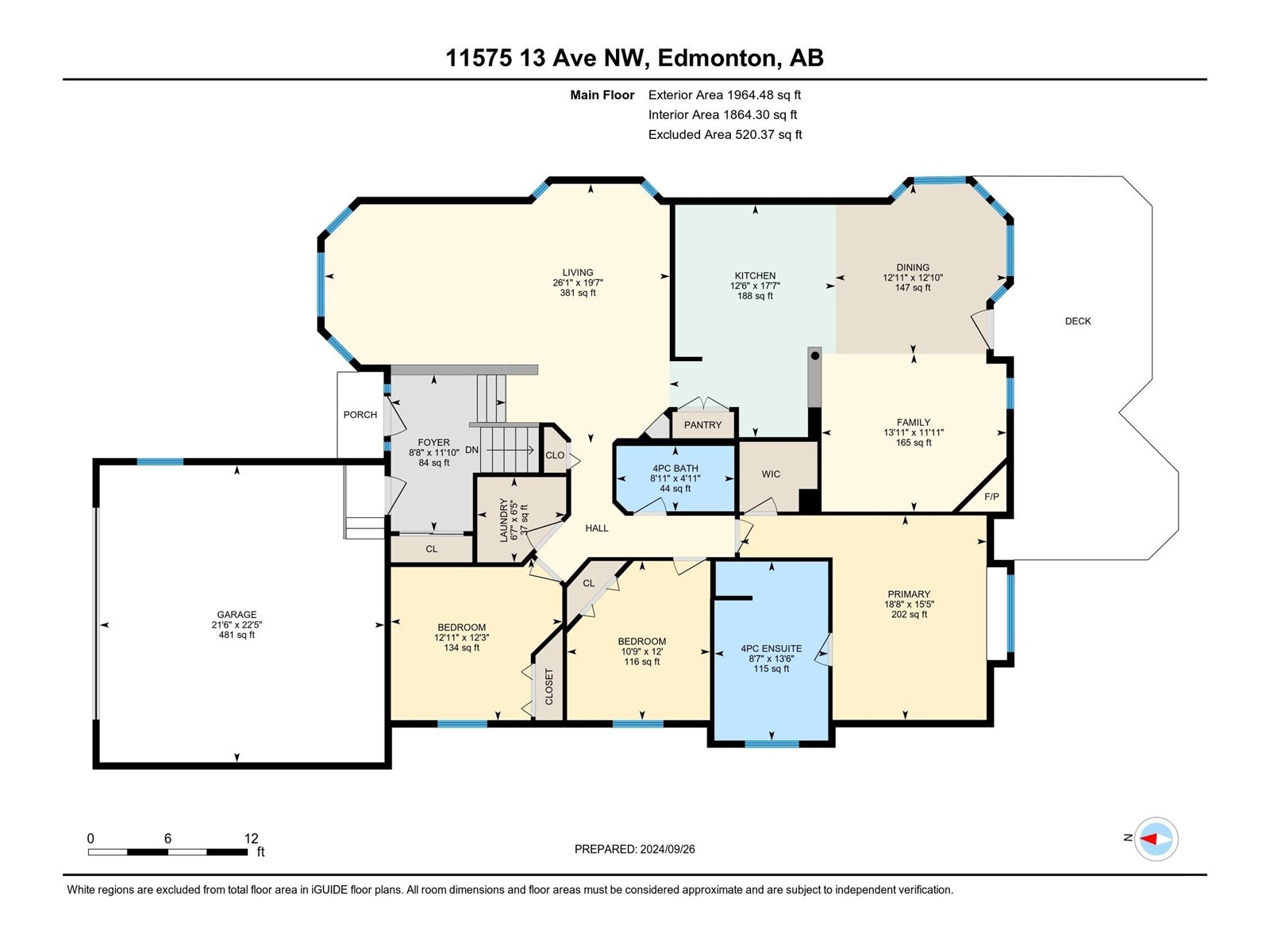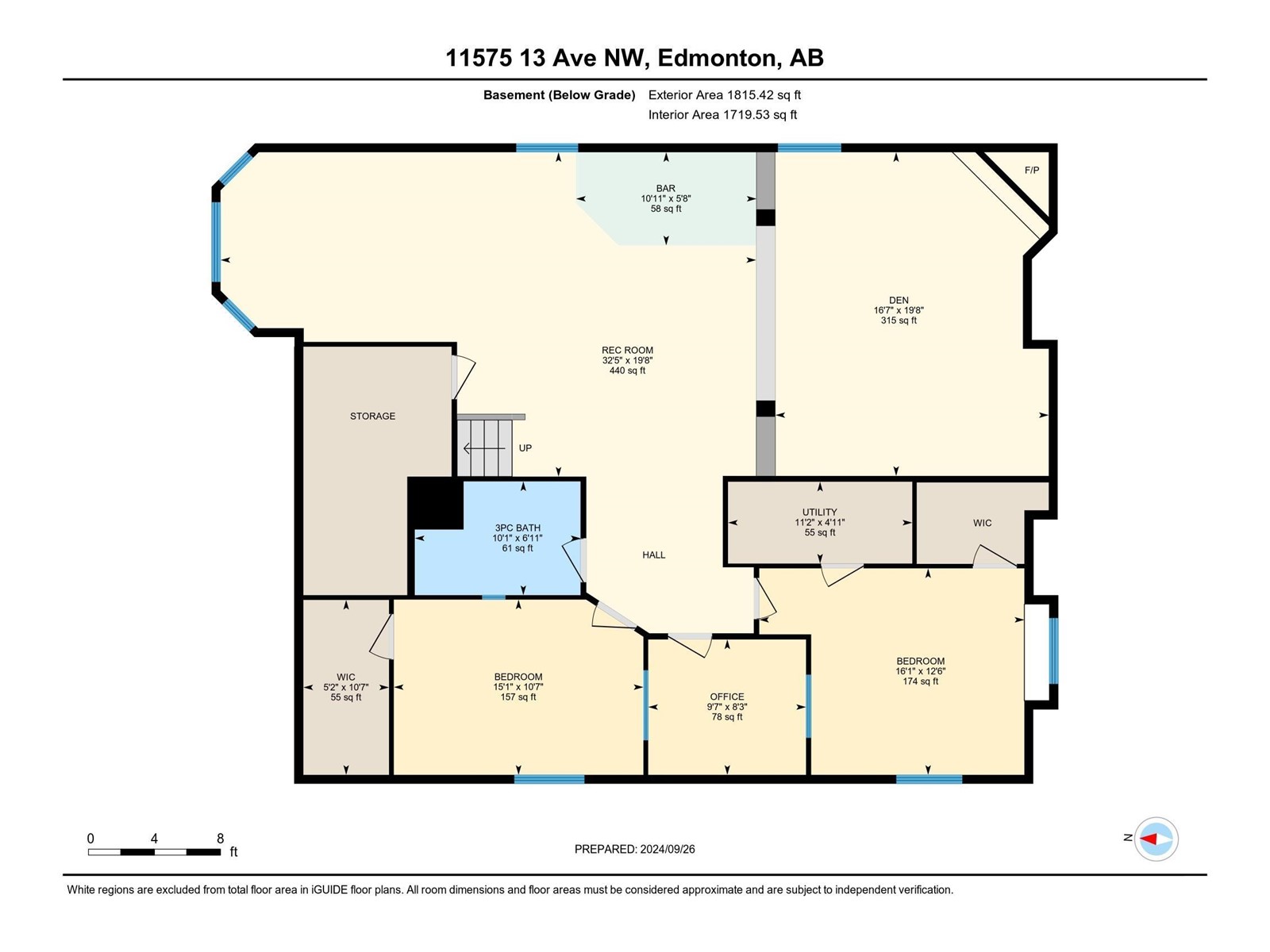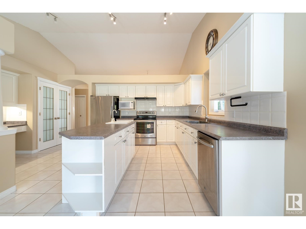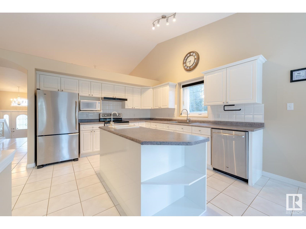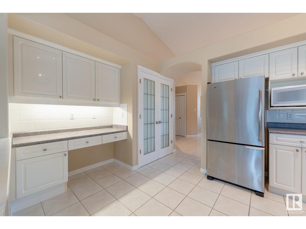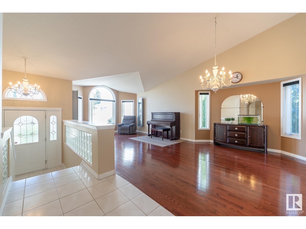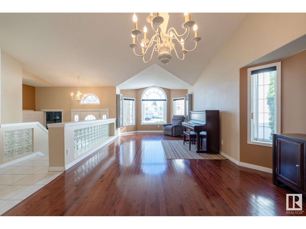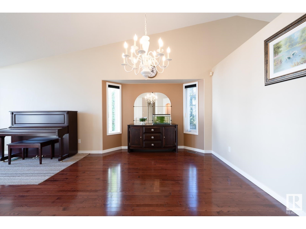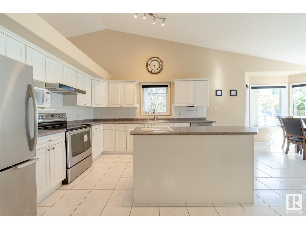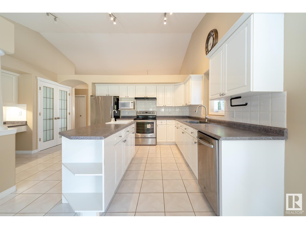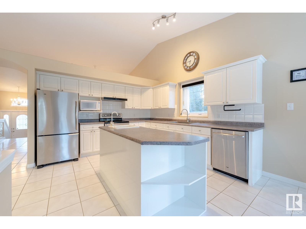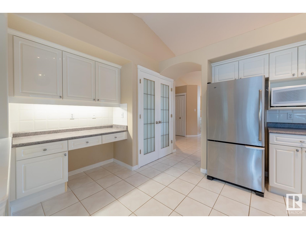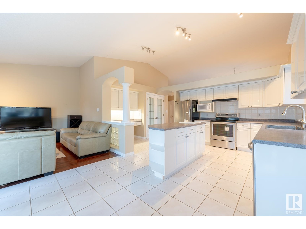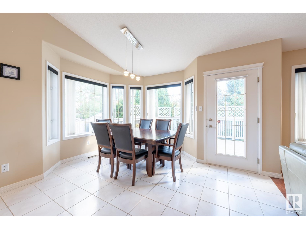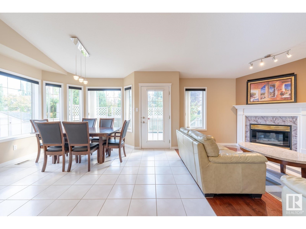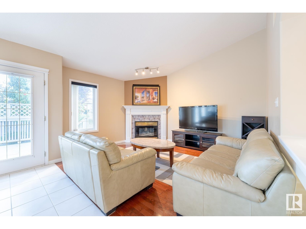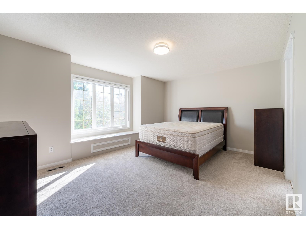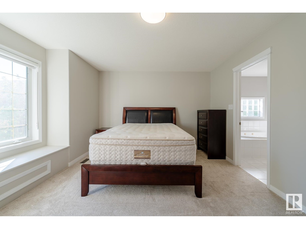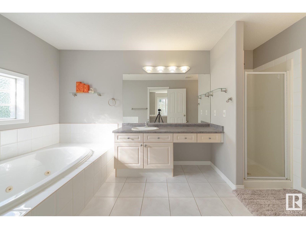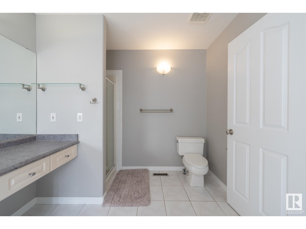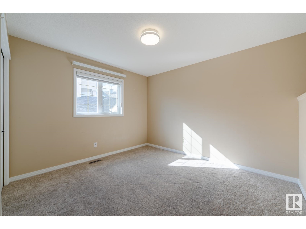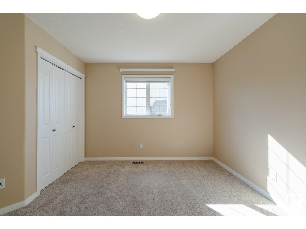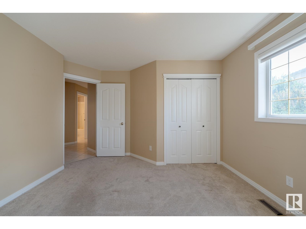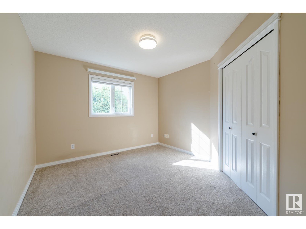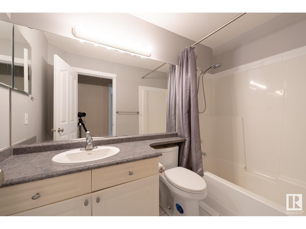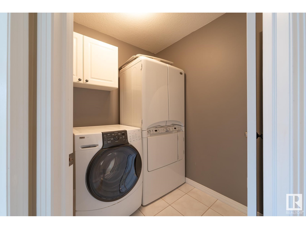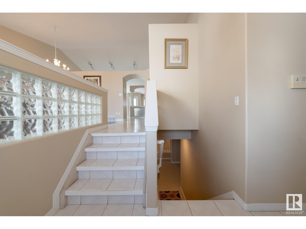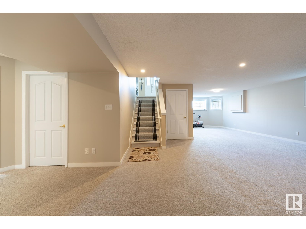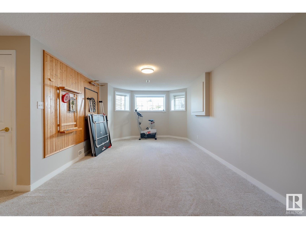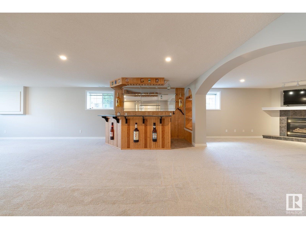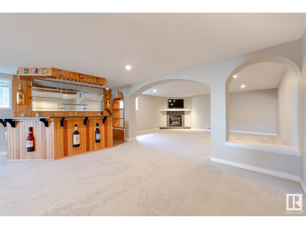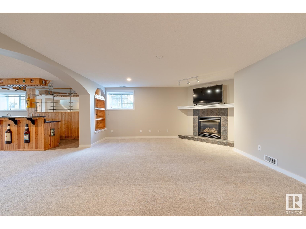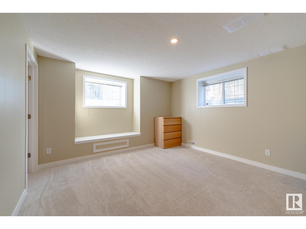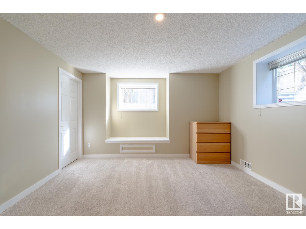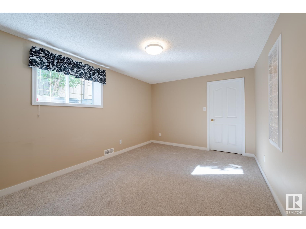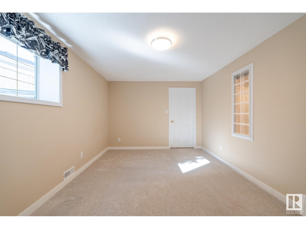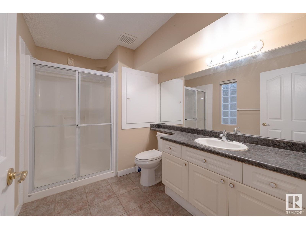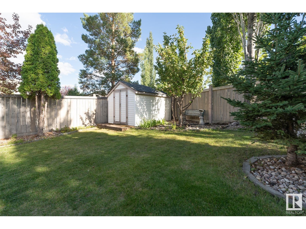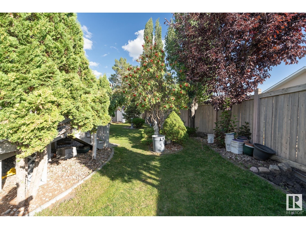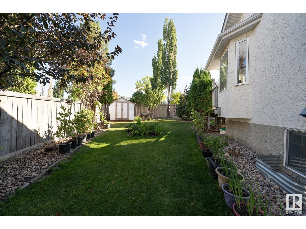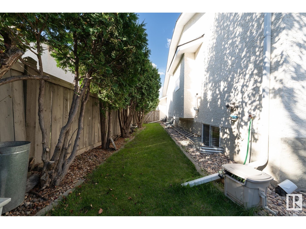- Alberta
- Edmonton
11575 13 Ave NW
CAD$678,000
CAD$678,000 Asking price
11575 13 Ave NWEdmonton, Alberta, T6J7B3
Delisted
53| 1977.33 sqft
Listing information last updated on Fri Nov 01 2024 01:48:56 GMT-0400 (Eastern Daylight Time)

Open Map
Log in to view more information
Go To LoginSummary
IDE4405063
StatusDelisted
Ownership TypeFreehold
Brokered ByMaxWell Polaris
TypeResidential House,Detached,Bungalow
AgeConstructed Date: 1995
Land Size750 m2
Square Footage1977.33 sqft
RoomsBed:5,Bath:3
Virtual Tour
Detail
Building
Bathroom Total3
Bedrooms Total5
AppliancesDishwasher,Dryer,Garage door opener remote(s),Garage door opener,Hood Fan,Refrigerator,Stove,Washer
Architectural StyleBungalow
Basement DevelopmentFinished
Basement TypeFull (Finished)
Constructed Date1995
Construction Style AttachmentDetached
Fireplace PresentFalse
Heating TypeForced air
Size Interior1977.3303 sqft
Stories Total1
Total Finished Area
TypeHouse
Land
Size Total750 m2
Size Total Text750 m2
Acreagefalse
AmenitiesAirport,Golf Course,Playground,Public Transit,Schools,Shopping
Fence TypeFence
Size Irregular750
Surrounding
Ammenities Near ByAirport,Golf Course,Playground,Public Transit,Schools,Shopping
Other
FeaturesCul-de-sac,No Animal Home,No Smoking Home
BasementFinished,Full (Finished)
FireplaceFalse
HeatingForced air
Remarks
AMAZING TWIN BROOKS SOUTH-BACKING BUNGALOW in Cul-de-sac sitting over 8000 sqft PIE LOT! 23 ft Wide Oversized Double Attached Garage. THREE Bedrooms on Main Floor with over 3800 sqft of very well-maintained living space. Main Level features vaulted ceilings, primary bedroom with 4-pc ensuite, and 2 spacious bedrooms, plus main Floor Laundry. An open-concept kitchen and dining areas all flooded with tons Of natural light! The FULLY FINISHED basement boasts 2 large bedrooms, a large rec space, a bar , a den and a 3 pc bathroom! Outstanding Quiet Location within Twin Brooks To Public Transportation, South Common Shopping Center, and easy access to Anthony Henday and Whitemud Drive! Note: Furnace (2021), Hot Water Tank (2017). (id:22211)
The listing data above is provided under copyright by the Canada Real Estate Association.
The listing data is deemed reliable but is not guaranteed accurate by Canada Real Estate Association nor RealMaster.
MLS®, REALTOR® & associated logos are trademarks of The Canadian Real Estate Association.
Location
Province:
Alberta
City:
Edmonton
Community:
Twin Brooks
Room
Room
Level
Length
Width
Area
Den
Bsmt
9.51
NaN
2.9 m x Measurements not available
Bedroom 4
Bsmt
10.50
NaN
3.2 m x Measurements not available
Bedroom 5
Bsmt
NaN
Measurements not available
Recreation
Bsmt
NaN
Measurements not available
Living
Main
13.45
NaN
4.1 m x Measurements not available
Dining
Main
13.12
NaN
4 m x Measurements not available
Kitchen
Main
11.48
NaN
3.5 m x Measurements not available
Family
Main
11.81
NaN
3.6 m x Measurements not available
Primary Bedroom
Main
15.42
NaN
4.7 m x Measurements not available
Bedroom 2
Main
12.14
NaN
3.7 m x Measurements not available
Bedroom 3
Main
12.14
NaN
3.7 m x Measurements not available
Book Viewing
Your feedback has been submitted.
Submission Failed! Please check your input and try again or contact us

