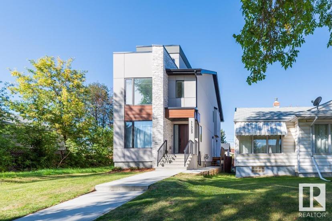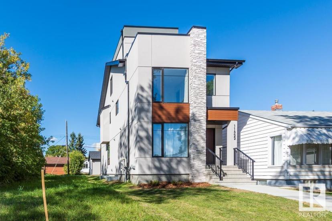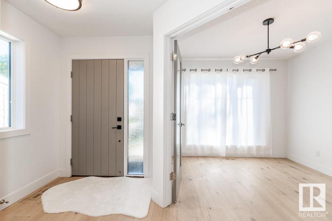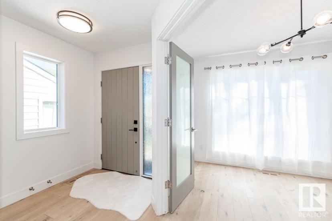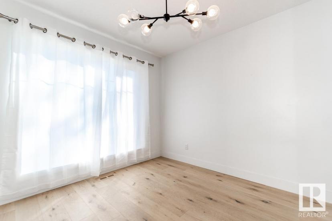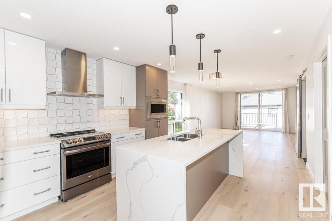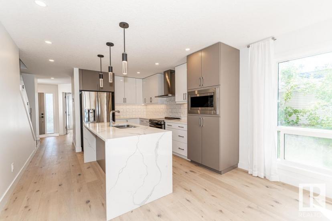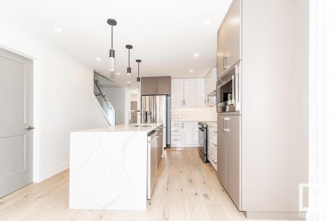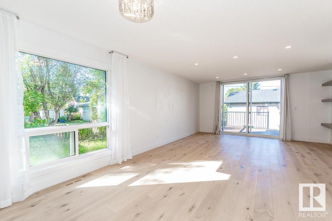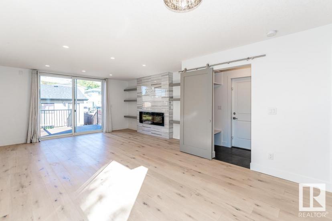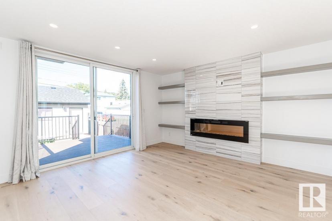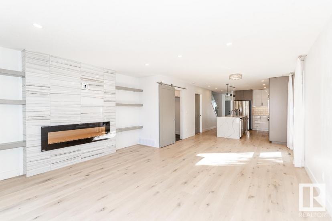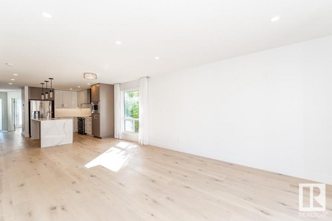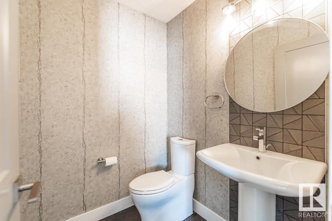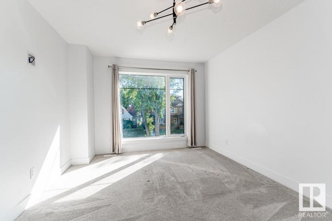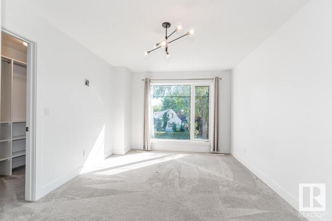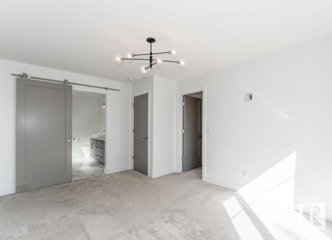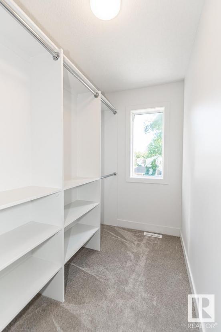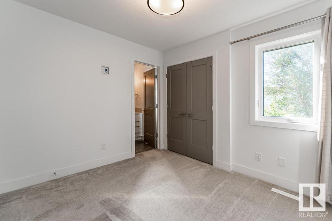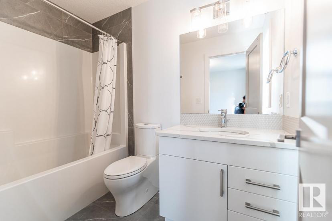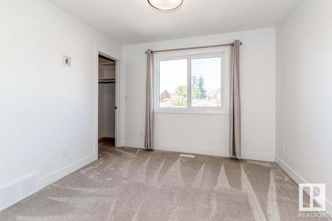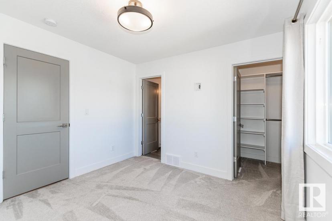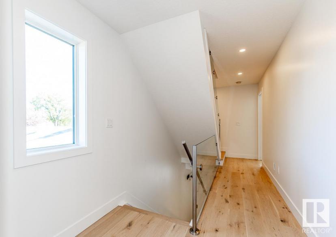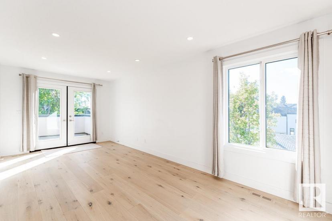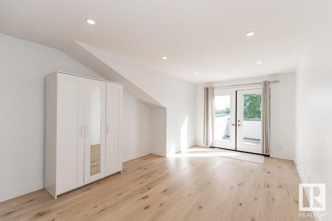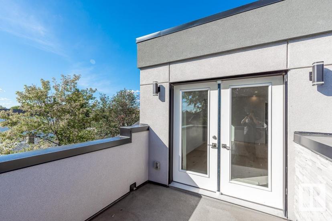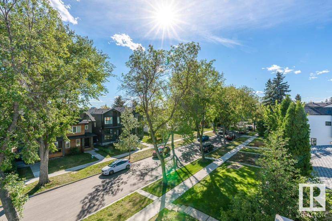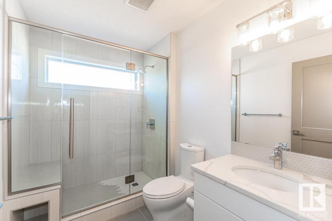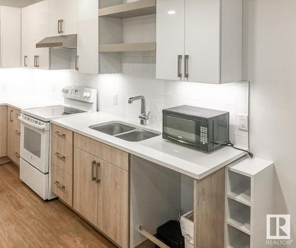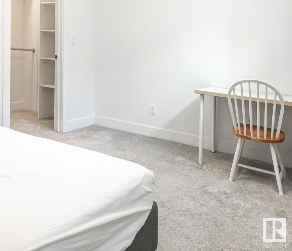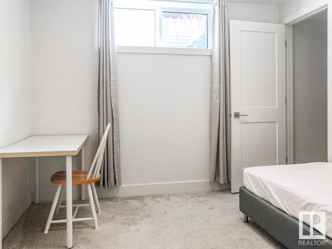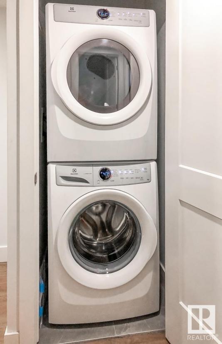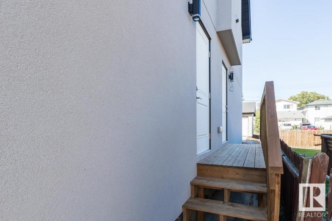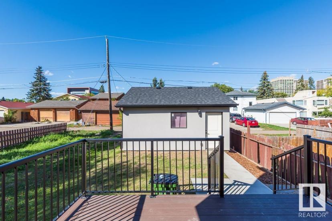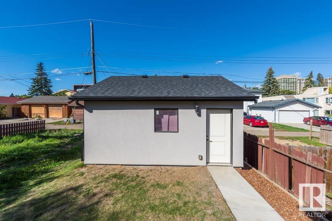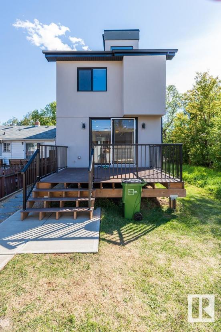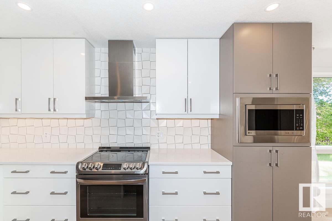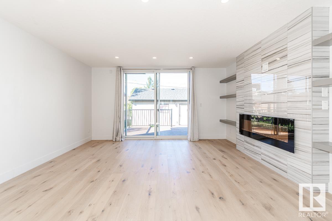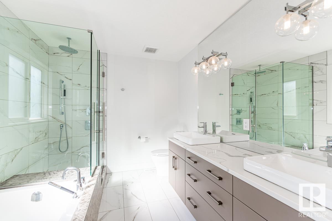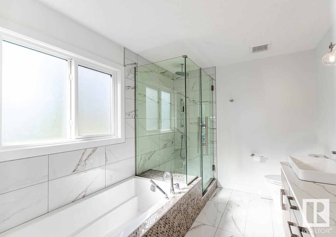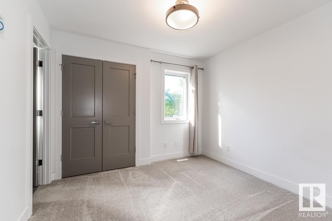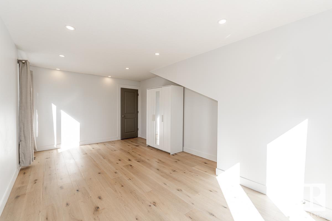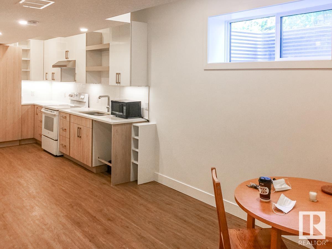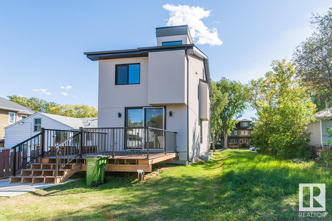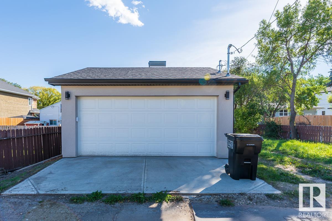- Alberta
- Edmonton
11322 79 Ave NW
CAD$918,800 Sale
11322 79 Ave NWEdmonton, Alberta, T6G0P3
56| 2019.63 sqft

Open Map
Log in to view more information
Go To LoginSummary
IDE4381411
StatusCurrent Listing
Ownership TypeFreehold
TypeResidential House,Detached
RoomsBed:5,Bath:6
Square Footage2019.63 sqft
AgeConstructed Date: 2017
Listing Courtesy ofMozaic Realty Group
Detail
Building
Bathroom Total6
Bedrooms Total5
AmenitiesCeiling - 9ft
AppliancesDryer,Hood Fan,Washer,Refrigerator,Two stoves
Basement DevelopmentFinished
Construction Style AttachmentDetached
Fireplace FuelElectric
Fireplace PresentTrue
Fireplace TypeUnknown
Fire ProtectionSmoke Detectors
Half Bath Total1
Heating TypeForced air
Size Interior187.63 m2
Stories Total2.5
Basement
Basement FeaturesSuite
Basement TypeFull (Finished)
Land
Acreagefalse
AmenitiesGolf Course,Playground,Public Transit,Schools,Shopping
Surrounding
Ammenities Near ByGolf Course,Playground,Public Transit,Schools,Shopping
Other
FeaturesSee remarks
BasementFinished,Suite,Full (Finished)
FireplaceTrue
HeatingForced air
Remarks
Welcome to this Spectacular custom built home located in one of Edmontons most highly sought after communities - McKernan! This 2000+ Sq Ft 2.5 storey features 5 bedrooms, a loft (alson can be a bedroom) & 5.5 bathrooms with 4 finished levels. The Main floor plan suits family life & entertaining! The main floor is open with hardwood, custom kitchen with granite counter top, convenient off entrance den. Large windows flood the home w/ natural light. On the 2nd level you will find the master bedroom and 2 other great sized bedrooms, ALL comes with its own ensuite! The 3rd level is great for entertaining or simply use it as bdrm, full bath, south facing rooftop patio. The fully finished Legal bsmt is a 2 br suite with separate entrance! Great for the extra income! Other features includes double garage, large deck, & a fully landscaped yard. Just minutes to LRT, U of A hospital and campus, River Valley, Whyte Avenue, Downtown & more. (id:22211)
The listing data above is provided under copyright by the Canada Real Estate Association.
The listing data is deemed reliable but is not guaranteed accurate by Canada Real Estate Association nor RealMaster.
MLS®, REALTOR® & associated logos are trademarks of The Canadian Real Estate Association.
Location
Province:
Alberta
City:
Edmonton
Community:
Mckernan
Room
Room
Level
Length
Width
Area
Bedroom 4
Bsmt
NaN
Measurements not available
Bedroom 5
Bsmt
NaN
Measurements not available
Second Kitchen
Bsmt
NaN
Measurements not available
Living
Main
4.38
4.57
20.02
4.38 m x 4.57 m
Dining
Main
3.62
3.27
11.84
3.62 m x 3.27 m
Kitchen
Main
3.62
4.24
15.35
3.62 m x 4.24 m
Den
Main
2.98
3.02
9.00
2.98 m x 3.02 m
Mud
Main
NaN
Measurements not available
Primary Bedroom
Upper
4.71
3.30
15.54
4.71 m x 3.3 m
Bedroom 2
Upper
2.99
3.13
9.36
2.99 m x 3.13 m
Bedroom 3
Upper
3.18
3.18
10.11
3.18 m x 3.18 m
Laundry
Upper
NaN
Measurements not available
Loft
Upper
6.01
3.54
21.28
6.01 m x 3.54 m


