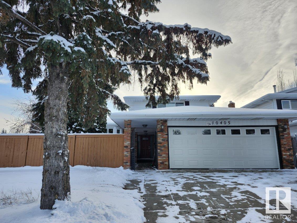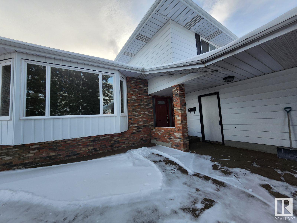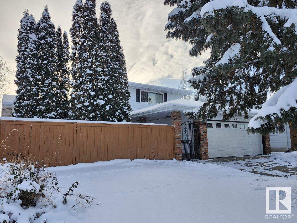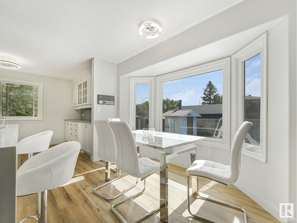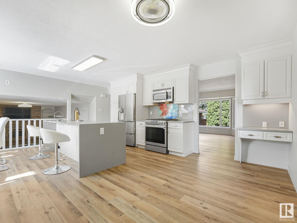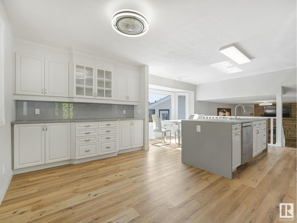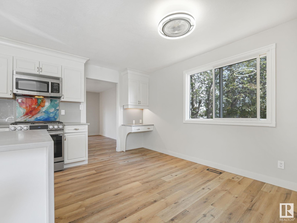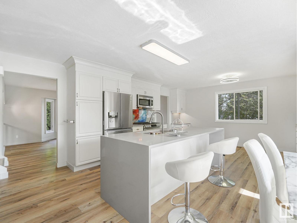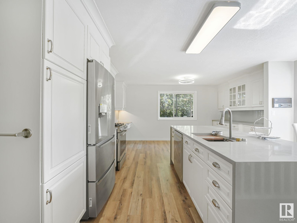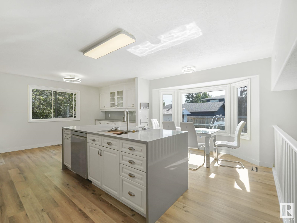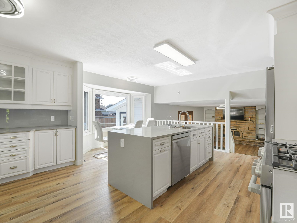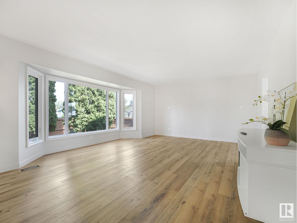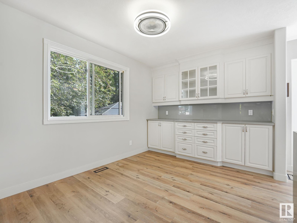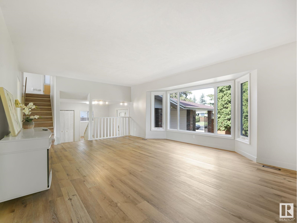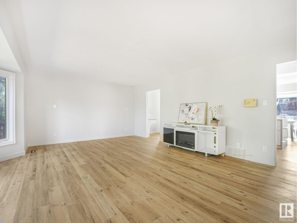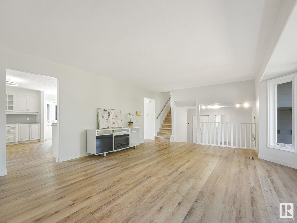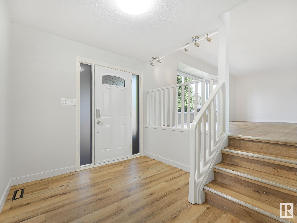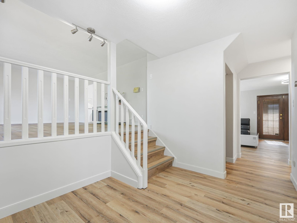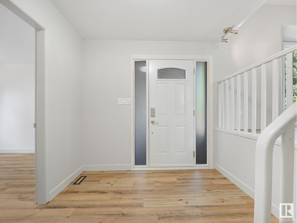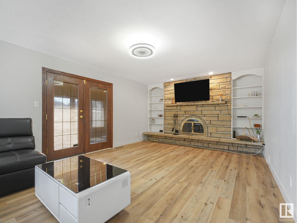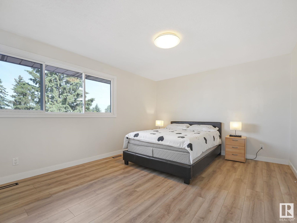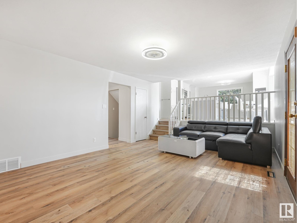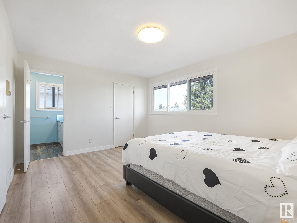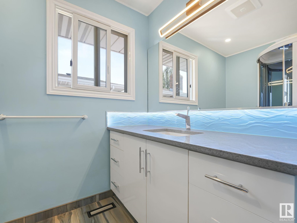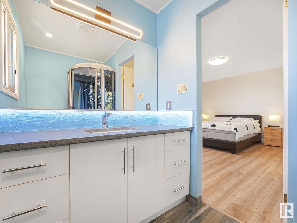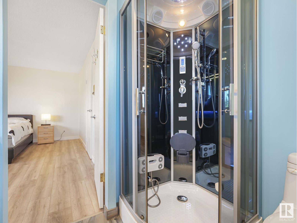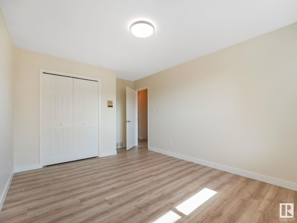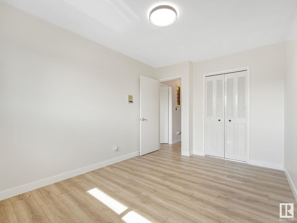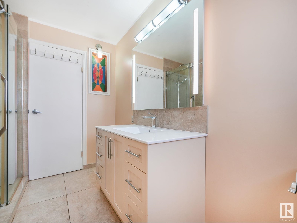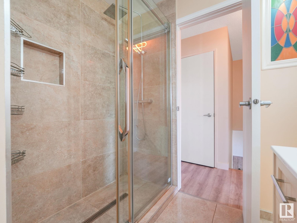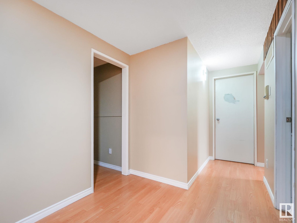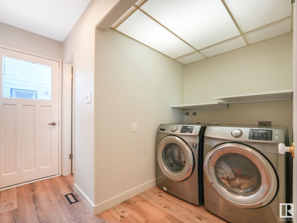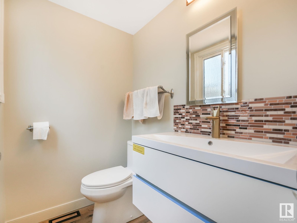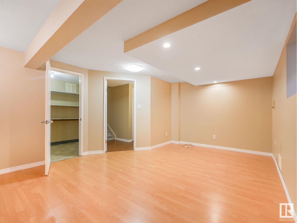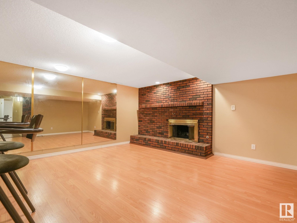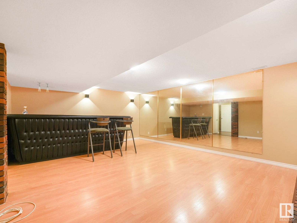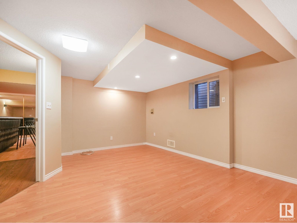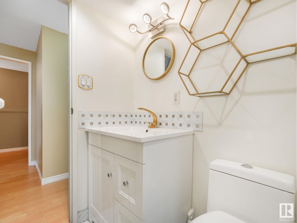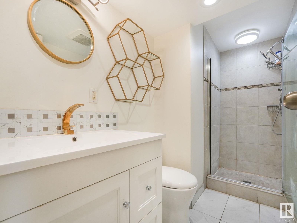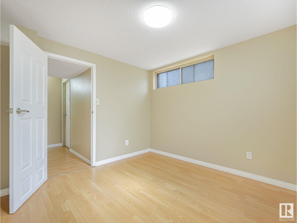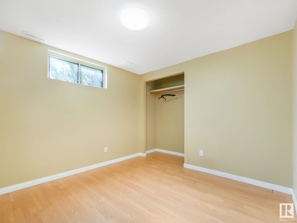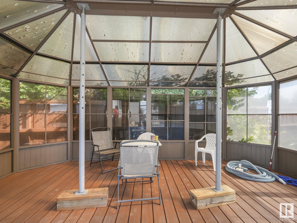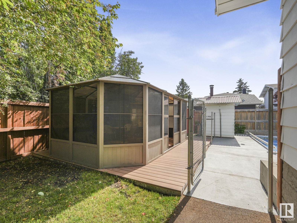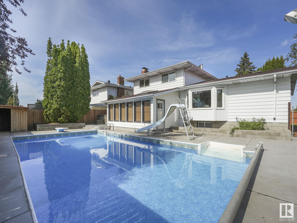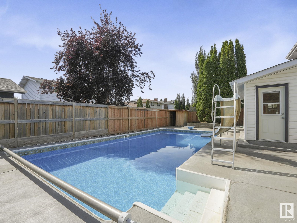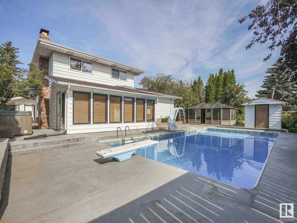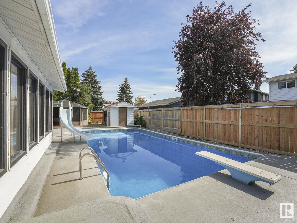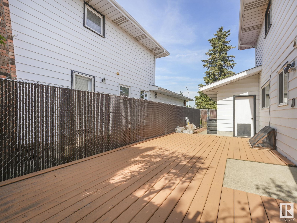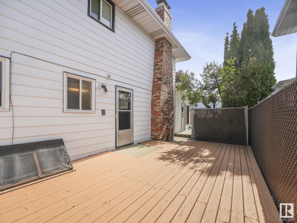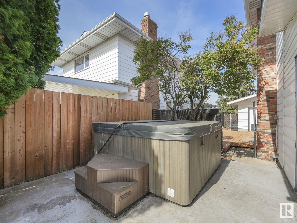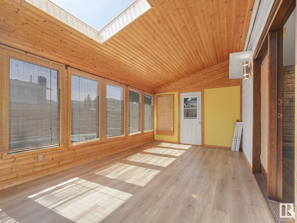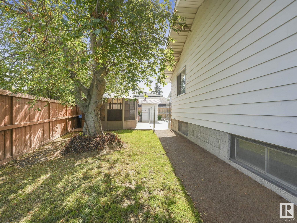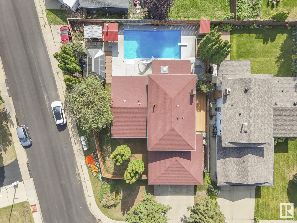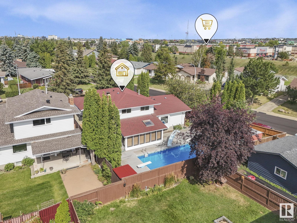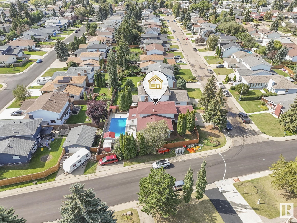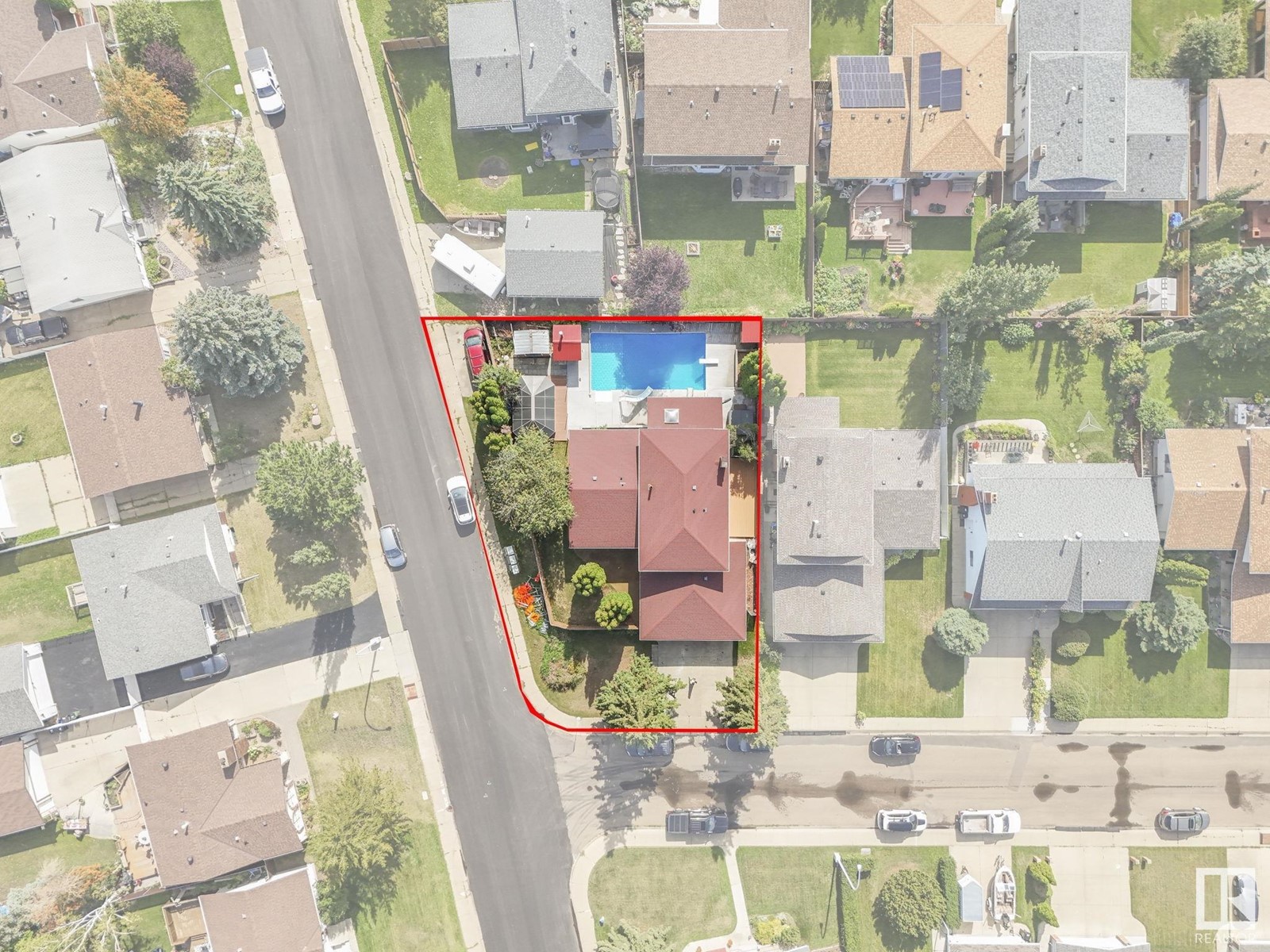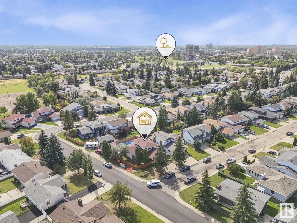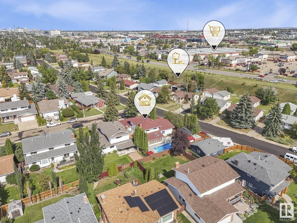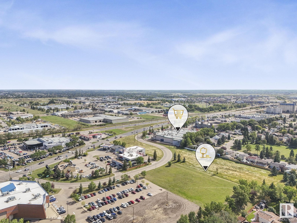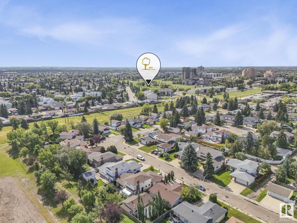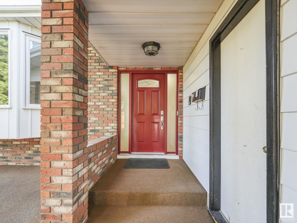- Alberta
- Edmonton
10405 31a Ave NW
CAD$674,900
CAD$674,900 Asking price
10405 31A AV NWEdmonton, Alberta, T6J2Y4
Delisted
644| 2186.37 sqft
Listing information last updated on Sun Jan 05 2025 14:23:12 GMT-0500 (Eastern Standard Time)

Open Map
Log in to view more information
Go To LoginSummary
IDE4405007
StatusDelisted
Ownership TypeFreehold
Brokered ByRE/MAX Real Estate
TypeResidential House,Detached
AgeConstructed Date: 1975
Land Size734.05 m2
Square Footage2186.37 sqft
RoomsBed:6,Bath:4
Virtual Tour
Detail
Building
Bathroom Total4
Bedrooms Total6
AmenitiesVinyl Windows
AppliancesAlarm System,Dishwasher,Dryer,Fan,Garage door opener remote(s),Garage door opener,Humidifier,Intercom,Microwave,Storage Shed,Gas stove(s),Washer,Window Coverings
Basement DevelopmentFinished
Basement TypeFull (Finished)
Constructed Date1975
Construction Style AttachmentDetached
Fireplace FuelWood
Fireplace PresentTrue
Fireplace TypeUnknown
Half Bath Total1
Heating TypeForced air
Size Interior2186.3655 sqft
Total Finished Area
TypeHouse
Land
Size Total734.05 m2
Size Total Text734.05 m2
Acreagefalse
AmenitiesGolf Course,Playground,Public Transit,Schools,Shopping,Ski hill
Fence TypeFence
Size Irregular734.05
Surrounding
Ammenities Near ByGolf Course,Playground,Public Transit,Schools,Shopping,Ski hill
Community FeaturesPublic Swimming Pool
Other
FeaturesCorner Site,See remarks,Flat site,No back lane,No Animal Home,Skylight
BasementFinished,Full (Finished)
PoolOutdoor pool
FireplaceTrue
HeatingForced air
Remarks
Move into this Ace Lange built home w/ enough space & bedrooms for a large family. This 6 bedroom home has over 3500 sq feet of developed living space. 3 Large Living spaces, 2 fireplaces, a sun room & has undergone a full renovation. The chef will appreciate the gourmet kitchen featuring new appliances, a huge wet island w/ luxurious quartz countertops, a breakfast bar, bayed eating area, built in china cabinets & tonnes of cabinet space. The kitchen has a view of the stunning pool a perfect open concept space for entertainment. Cool off on those hot summer days in the 36x18 foot in ground swimming pool w/ a new liner. Warm up on cool evenings in the hot tub. The sun room is a great space for quiet relaxation. This home is upgraded including, new luxurious vinyl plank flooring throughout, renovated bathrooms, newer furnaces, electrical, & fencing. Enjoy the peace & quiet of an established neighborhood that is close to schools & all the amenities & walking distance to LRT train. HUGE 734 sq.m lot. (id:22211)
The listing data above is provided under copyright by the Canada Real Estate Association.
The listing data is deemed reliable but is not guaranteed accurate by Canada Real Estate Association nor RealMaster.
MLS®, REALTOR® & associated logos are trademarks of The Canadian Real Estate Association.
Location
Province:
Alberta
City:
Edmonton
Community:
Steinhauer
Room
Room
Level
Length
Width
Area
Den
Above
NaN
Measurements not available
Bedroom 5
Lower
NaN
Measurements not available
Bedroom 6
Lower
NaN
Measurements not available
Living
Main
20.87
15.55
324.49
6.36 m x 4.74 m
Kitchen
Main
20.90
15.49
323.63
6.37 m x 4.72 m
Family
Main
20.41
13.39
273.16
6.22 m x 4.08 m
Bedroom 4
Main
11.68
10.07
117.64
3.56 m x 3.07 m
Sunroom
Main
19.03
10.79
205.40
5.8 m x 3.29 m
Mud
Main
9.81
9.12
89.47
2.99 m x 2.78 m
Breakfast
Main
11.19
6.20
69.37
3.41 m x 1.89 m
Primary Bedroom
Upper
14.70
11.98
176.01
4.48 m x 3.65 m
Bedroom 2
Upper
10.63
15.85
168.45
3.24 m x 4.83 m
Bedroom 3
Upper
9.38
13.16
123.45
2.86 m x 4.01 m
Storage
Upper
5.97
3.97
23.70
1.82 m x 1.21 m
Book Viewing
Your feedback has been submitted.
Submission Failed! Please check your input and try again or contact us

