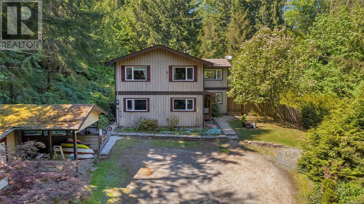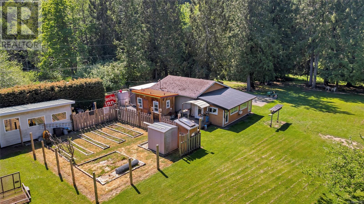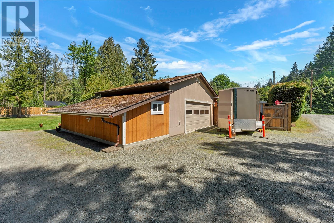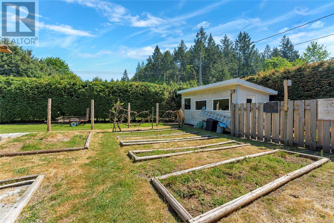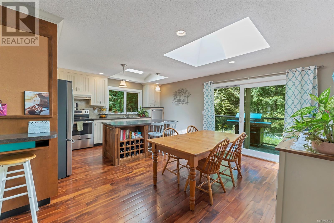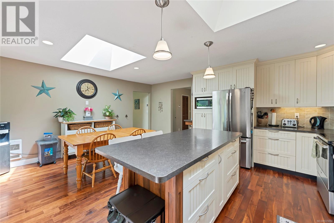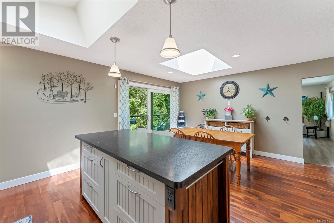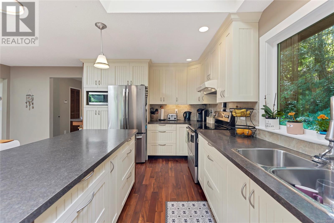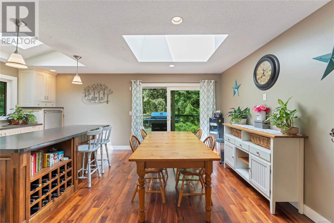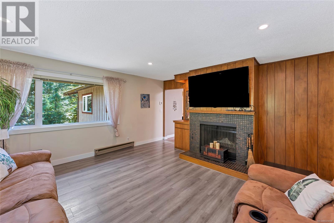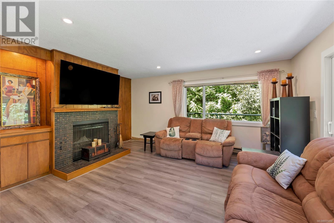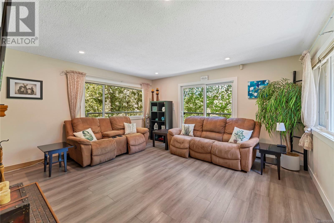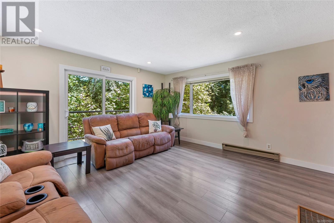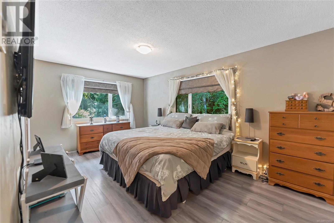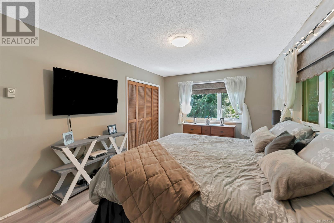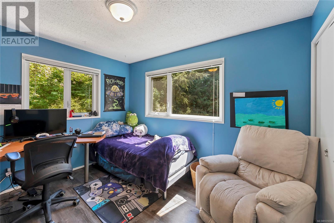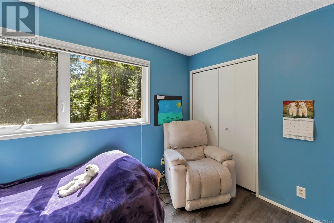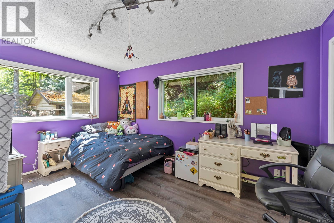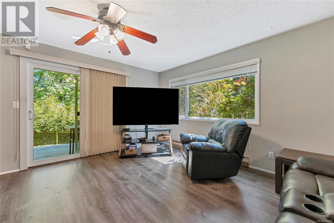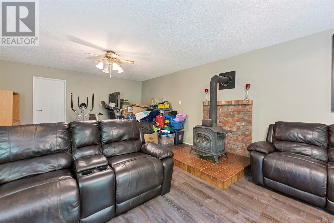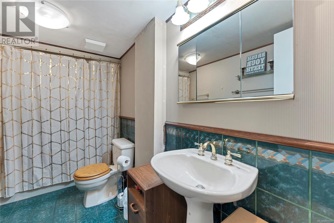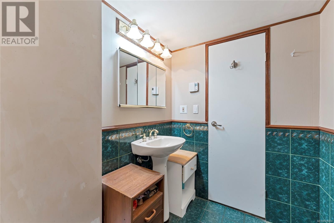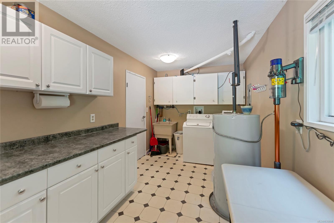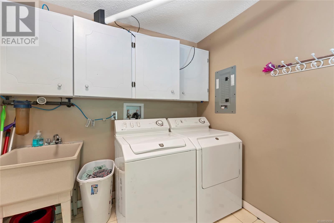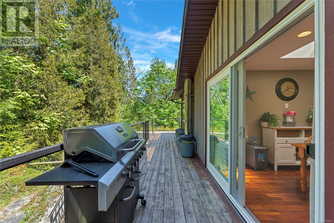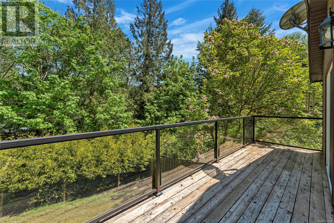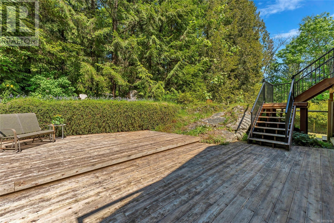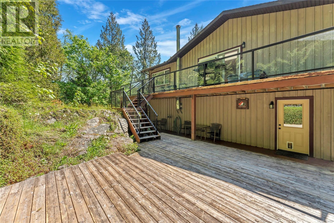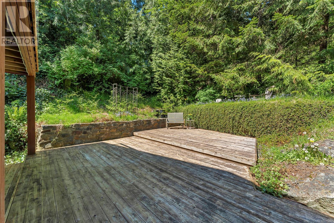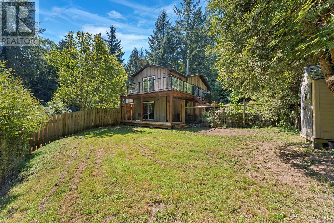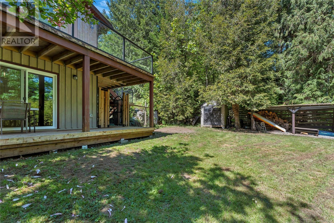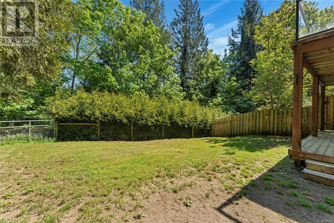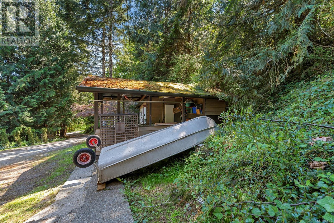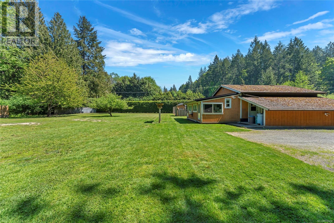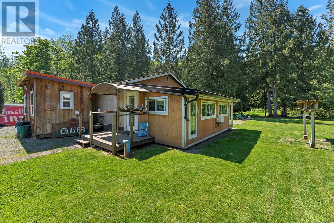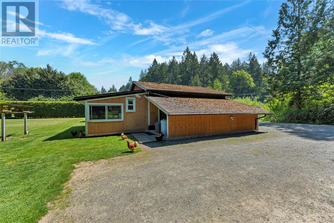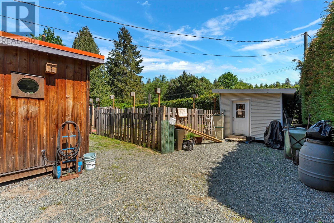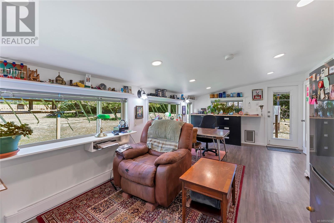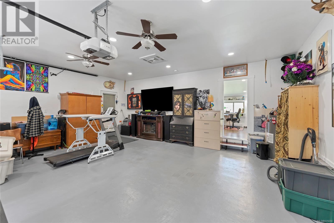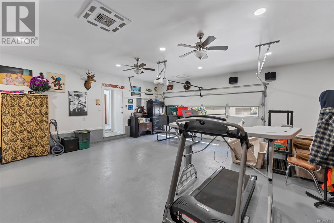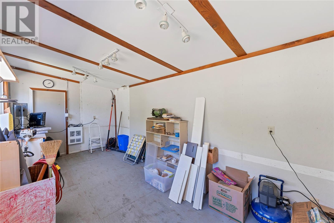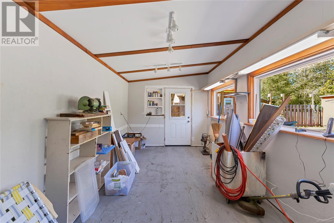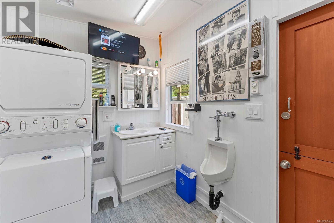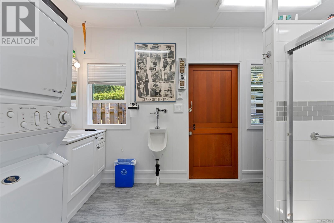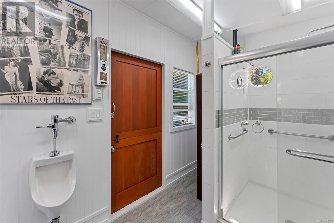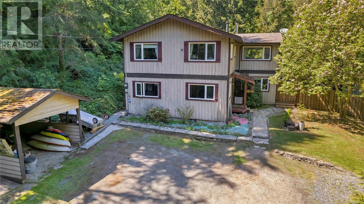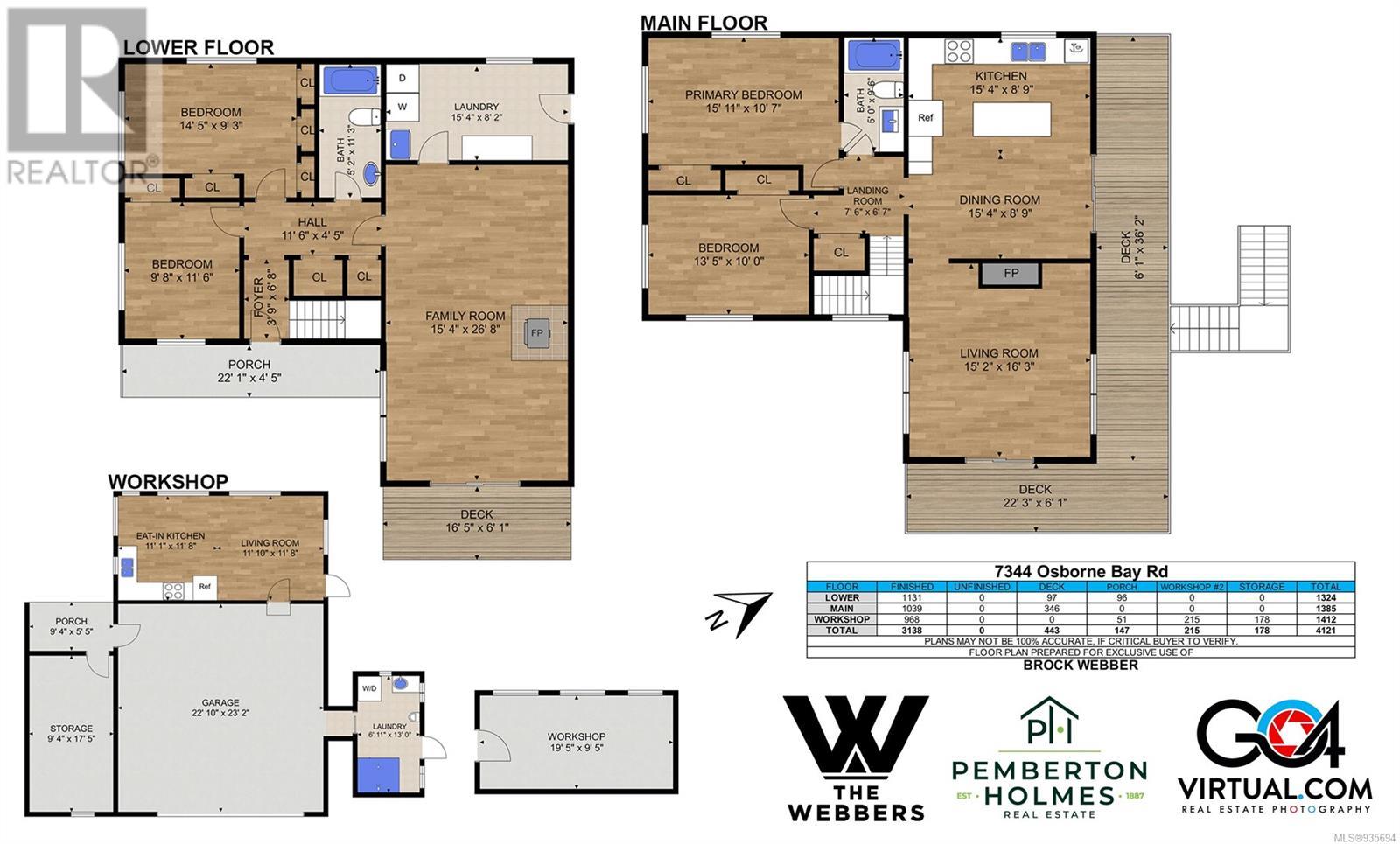- British Columbia
- Duncan
7344 Osborne Bay Rd
CAD$947,000
CAD$947,000 Asking price
7344 Osborne Bay RdDuncan, British Columbia, V9L5W7
Delisted · Delisted ·
436| 3531 sqft
Listing information last updated on Wed Jul 19 2023 08:39:21 GMT-0400 (Eastern Daylight Time)

Open Map
Log in to view more information
Go To LoginSummary
ID935694
StatusDelisted
Ownership TypeFreehold
Brokered ByPemberton Holmes Ltd. (Dun)
TypeResidential House
AgeConstructed Date: 1979
Land Size2.12 ac
Square Footage3531 sqft
RoomsBed:4,Bath:3
Detail
Building
Bathroom Total3
Bedrooms Total4
Constructed Date1979
Cooling TypeNone
Fireplace PresentTrue
Fireplace Total2
Heating FuelElectric
Heating TypeBaseboard heaters
Size Interior3531 sqft
Total Finished Area3138 sqft
TypeHouse
Land
Size Total2.12 ac
Size Total Text2.12 ac
Access TypeRoad access
Acreagetrue
Size Irregular2.12
Surrounding
Zoning DescriptionA-3
Zoning TypeAgricultural
Other
FeaturesCentral location,Private setting,Wooded area,Other,Marine Oriented
FireplaceTrue
HeatingBaseboard heaters
Remarks
Welcome to an enchanting 4-bedroom, 2-bath abode, tucked away on a sprawling 2-acre private lot. The captivating grounds are naturally divided by a serene creek, creating a sense of seclusion. The front half of the lot reveals a grassy, flat lawn. Great for a hobby farm or playing sports. The lower half features a concealed 24x24 ft. workshop with unauthorized living quarters, hidden from the road by a mature hedge. The generous home comfortably nestles on the back half of the lot, boasting an extensive wooden deck and patio space, perfectly designed for hosting guests and family. This unique, haven-like property is waiting for you to call it home. (id:22211)
The listing data above is provided under copyright by the Canada Real Estate Association.
The listing data is deemed reliable but is not guaranteed accurate by Canada Real Estate Association nor RealMaster.
MLS®, REALTOR® & associated logos are trademarks of The Canadian Real Estate Association.
Location
Province:
British Columbia
City:
Duncan
Community:
East Duncan
Room
Room
Level
Length
Width
Area
Entrance
Lower
3.74
6.66
24.91
3'9 x 6'8
Family
Lower
15.32
26.67
408.67
15'4 x 26'8
Laundry
Lower
15.32
8.17
125.17
15'4 x 8'2
Bathroom
Lower
NaN
4-Piece
Bedroom
Lower
14.40
9.25
133.26
14'5 x 9'3
Bedroom
Lower
9.68
11.52
111.45
9'8 x 11'6
Living
Main
15.16
16.24
246.16
15'2 x 16'3
Dining
Main
15.32
8.76
134.21
15'4 x 8'9
Kitchen
Main
15.32
8.76
134.21
15'4 x 8'9
Bathroom
Main
NaN
4-Piece
Primary Bedroom
Main
15.91
10.60
168.62
15'11 x 10'7
Bedroom
Main
10.01
NaN
Measurements not available x 10 ft
Bathroom
Other
NaN
3-Piece
Living
Other
11.84
11.68
138.33
11'10 x 11'8
Kitchen
Other
11.09
11.68
129.52
11'1 x 11'8
Laundry
Other
12.99
NaN
Measurements not available x 13 ft
Storage
Other
9.32
17.42
162.32
9'4 x 17'5
Workshop
Other
19.42
9.42
182.88
19'5 x 9'5

