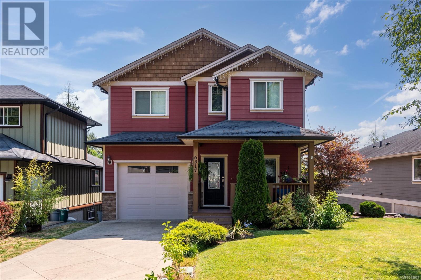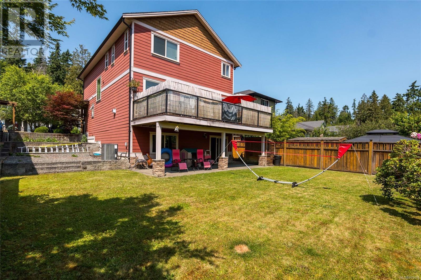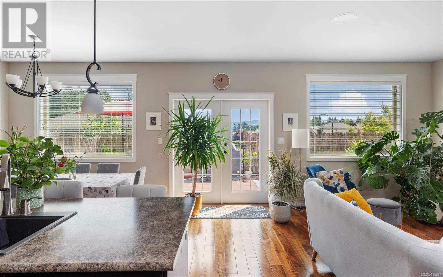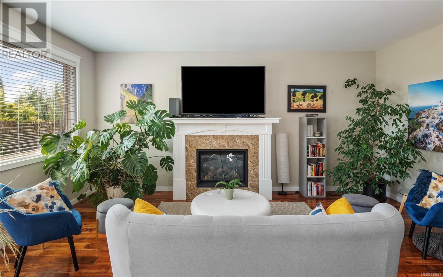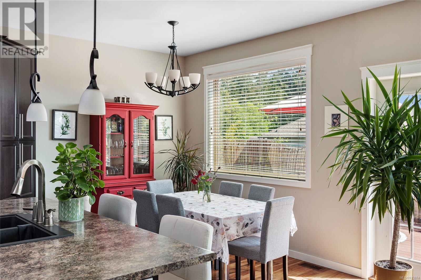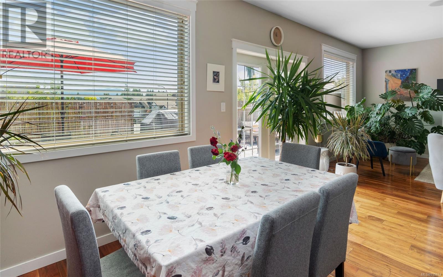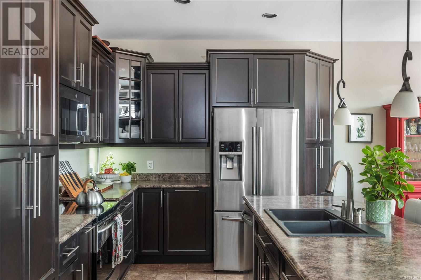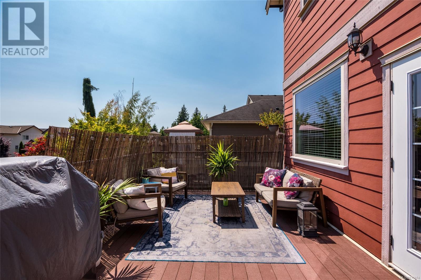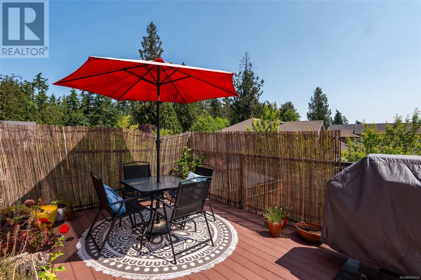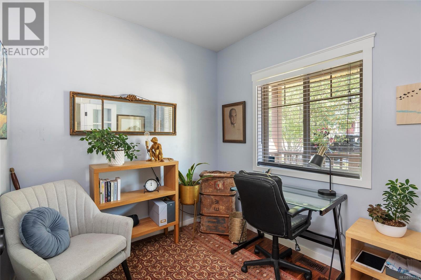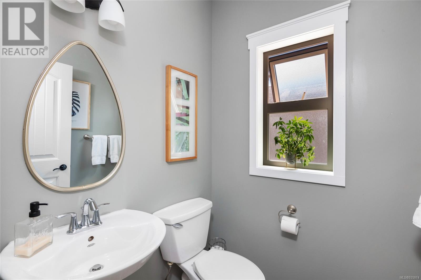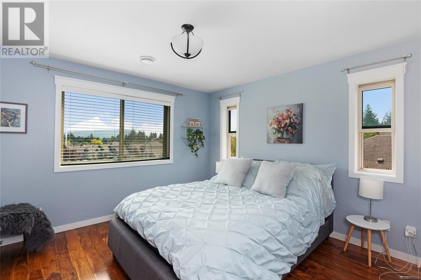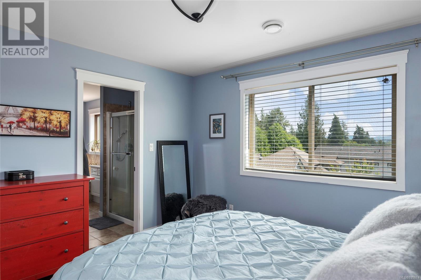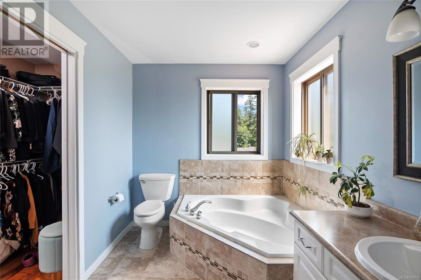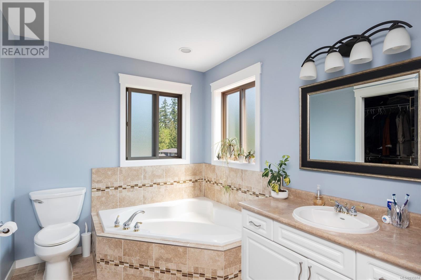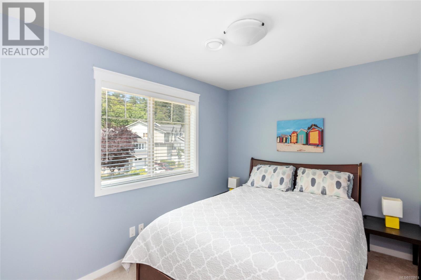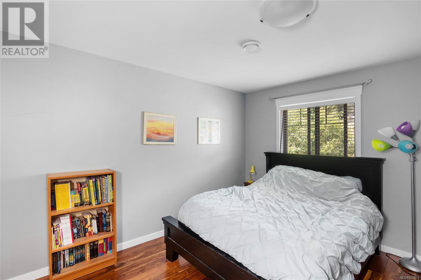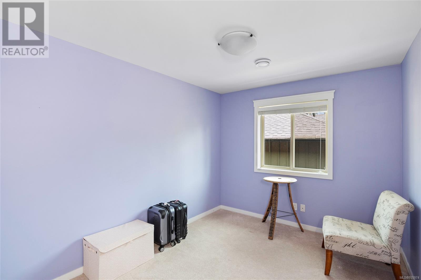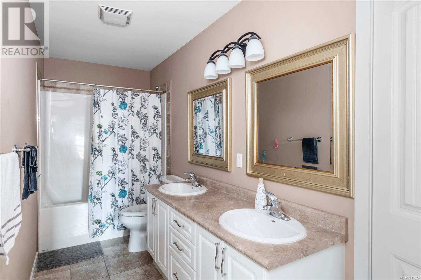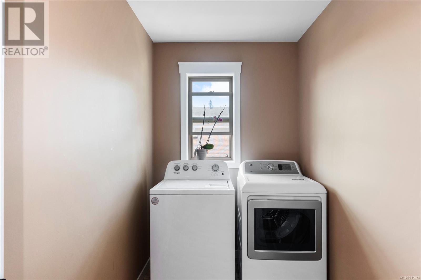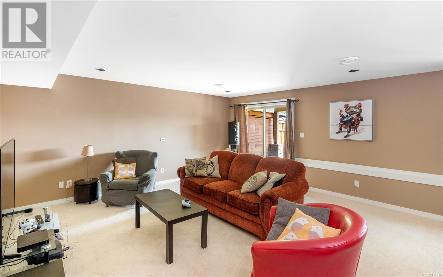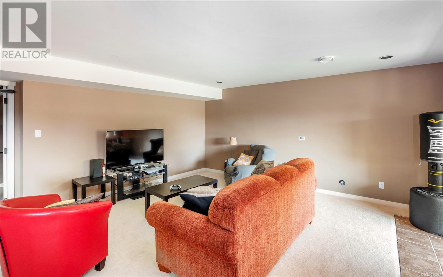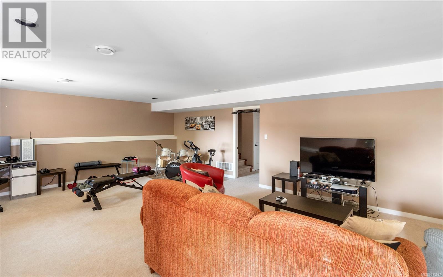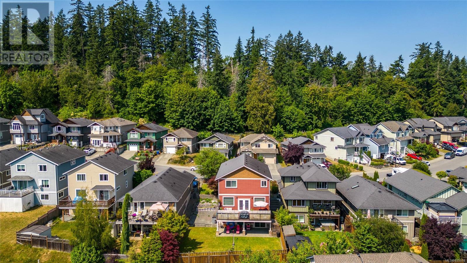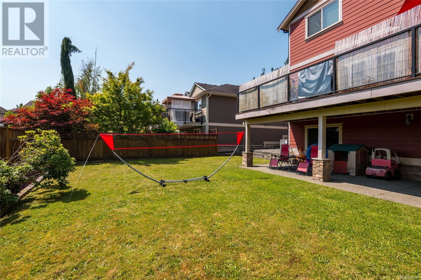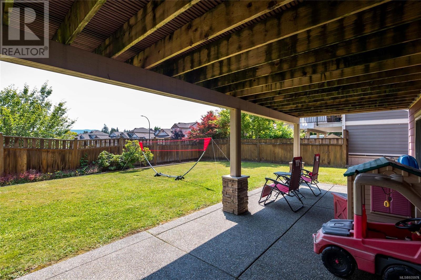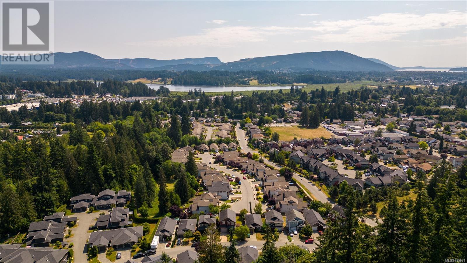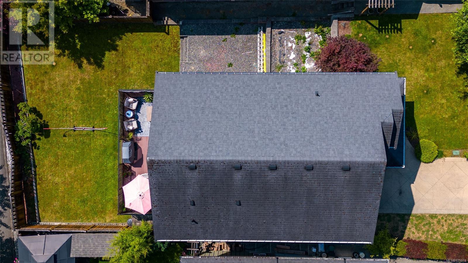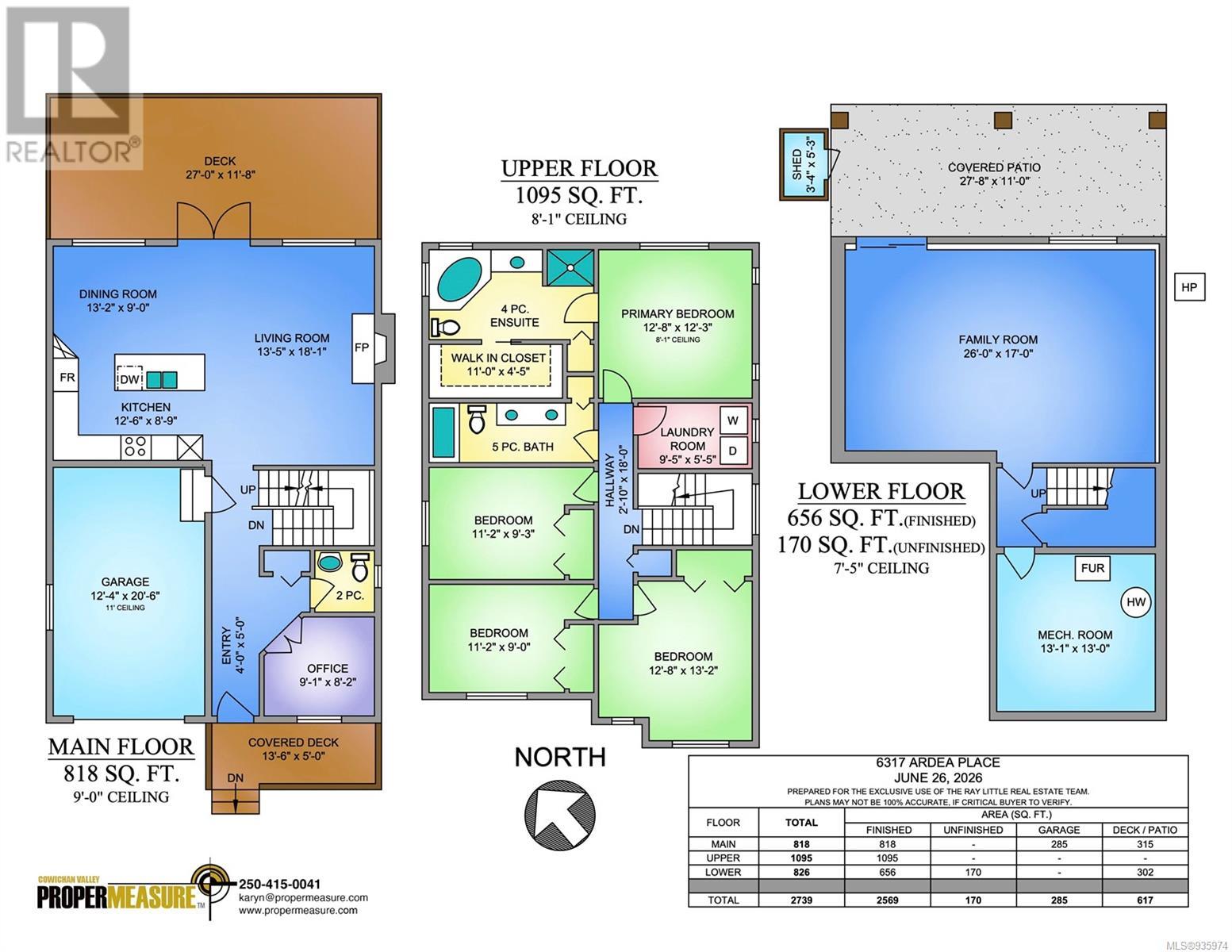- British Columbia
- Duncan
6317 Ardea Pl
CAD$789,000
CAD$789,000 Asking price
6317 Ardea PlDuncan, British Columbia, V9L0B7
Delisted
432| 2739 sqft
Listing information last updated on Sat Aug 26 2023 04:02:56 GMT-0400 (Eastern Daylight Time)

Open Map
Log in to view more information
Go To LoginSummary
ID935974
StatusDelisted
Ownership TypeFreehold
Brokered ByPemberton Holmes Ltd. (Dun)
TypeResidential House
AgeConstructed Date: 2009
Land Size5227 sqft
Square Footage2739 sqft
RoomsBed:4,Bath:3
Virtual Tour
Detail
Building
Bathroom Total3
Bedrooms Total4
Constructed Date2009
Cooling TypeAir Conditioned,Central air conditioning
Fireplace PresentTrue
Fireplace Total1
Heating FuelElectric
Heating TypeHeat Pump
Size Interior2739 sqft
Total Finished Area2569 sqft
TypeHouse
Land
Size Total5227 sqft
Size Total Text5227 sqft
Access TypeRoad access
Acreagefalse
Size Irregular5227
Surrounding
View TypeMountain view
Zoning DescriptionR3-S
Zoning TypeResidential
Other
FeaturesCentral location,Level lot,Other
FireplaceTrue
HeatingHeat Pump
Remarks
Located in a highly sought after neighbourhood close to schools, parks, walking trails, transit & all of your daily amenities, this well maintained custom 4 bed + den, 3 bath home has it all. With 2569sq.ft of gorgeous living space, hardwood floors, newer heat pump, irrigation & a landscaped fully fenced backyard - this home was built to a higher standard. The main floor features a spacious kitchen with island, living room with gas fireplace, dining area with deck access, 2pc bath & a handy den/office. Upstairs you will find 3 guest beds, 4pc bath, laundry room & the primary with walk-in closet & 4pc ensuite. Making this a fantastic layout for families. Downstairs has ample additional storage space and a huge rec room which walks you out into the backyard & covered lower patio. If you are looking for a beautiful and convenient place to call home, this one checks all of the boxes. (id:22211)
The listing data above is provided under copyright by the Canada Real Estate Association.
The listing data is deemed reliable but is not guaranteed accurate by Canada Real Estate Association nor RealMaster.
MLS®, REALTOR® & associated logos are trademarks of The Canadian Real Estate Association.
Location
Province:
British Columbia
City:
Duncan
Community:
West Duncan
Room
Room
Level
Length
Width
Area
Bathroom
Second
NaN
5-Piece
Ensuite
Second
NaN
4-Piece
Laundry
Second
9.42
5.41
50.97
9'5 x 5'5
Bedroom
Second
12.66
13.16
166.61
12'8 x 13'2
Bedroom
Second
8.99
NaN
Measurements not available x 9 ft
Bedroom
Second
11.15
9.25
103.20
11'2 x 9'3
Primary Bedroom
Second
12.66
12.24
154.98
12'8 x 12'3
Family
Lower
25.98
16.99
441.60
26 ft x 17 ft
Bathroom
Main
NaN
2-Piece
Den
Main
9.09
8.17
74.24
9'1 x 8'2
Living
Main
13.42
18.08
242.57
13'5 x 18'1
Dining
Main
8.99
NaN
Measurements not available x 9 ft
Kitchen
Main
12.50
8.76
109.50
12'6 x 8'9
Entrance
Main
4.00
4.99
19.96
4 ft x 5 ft

