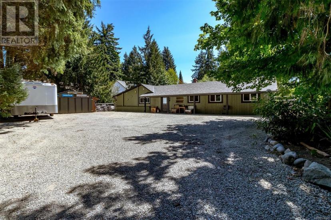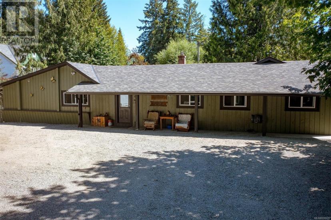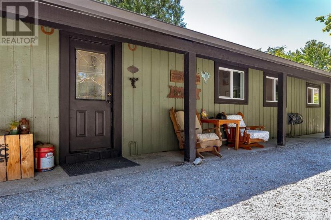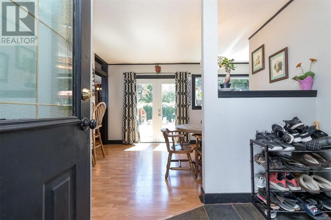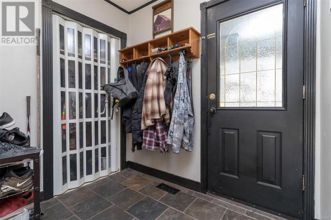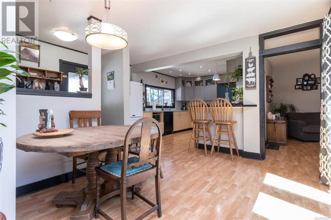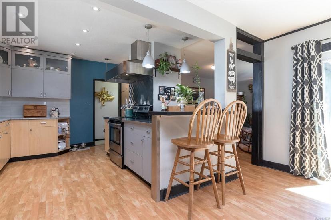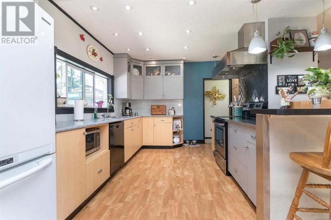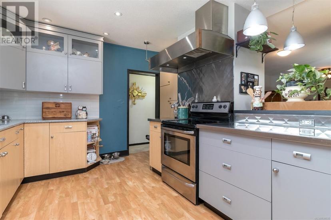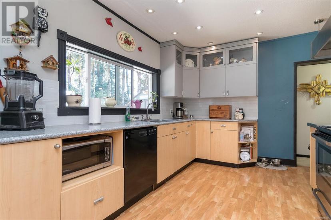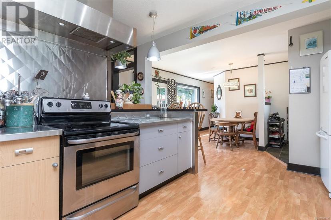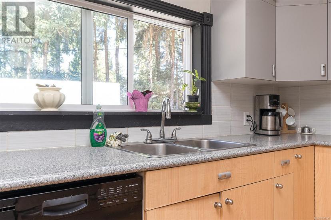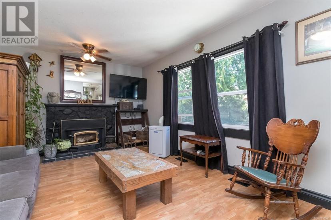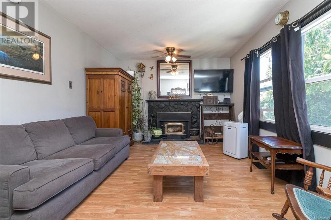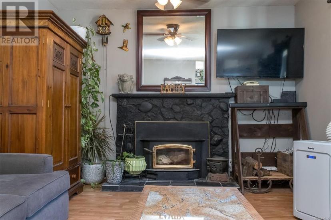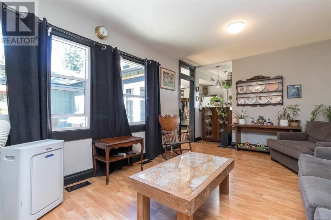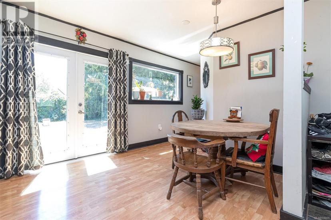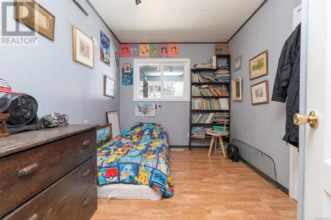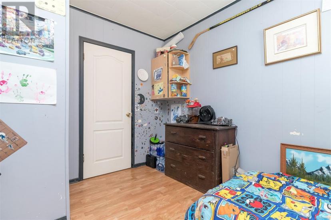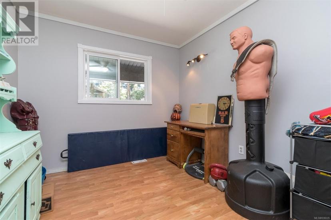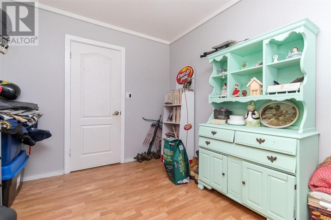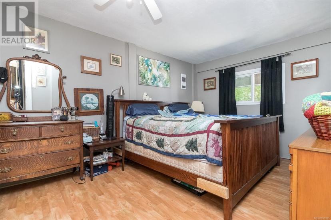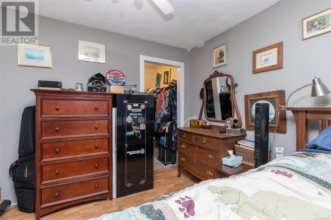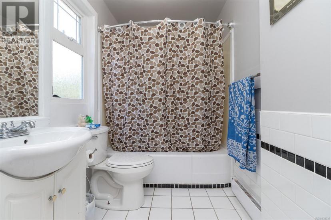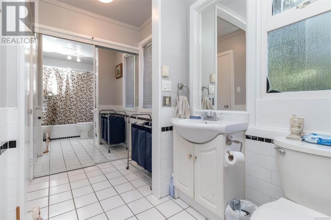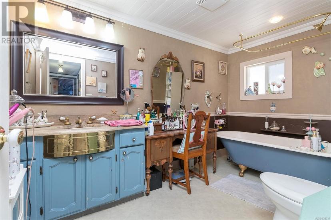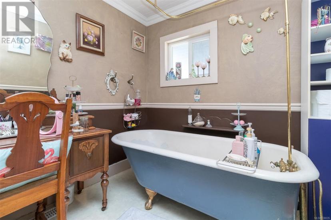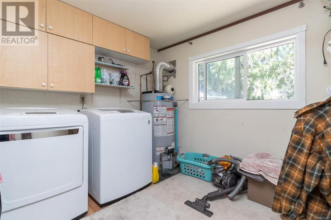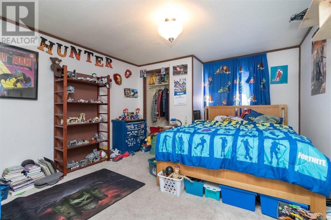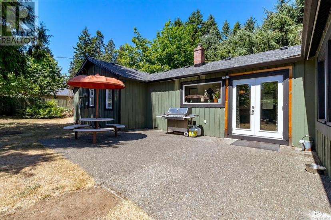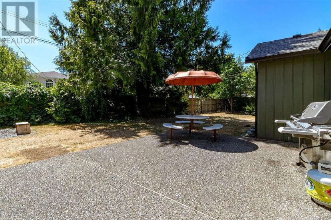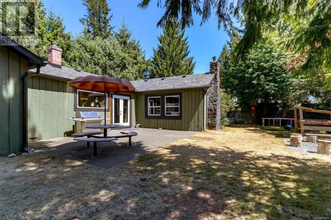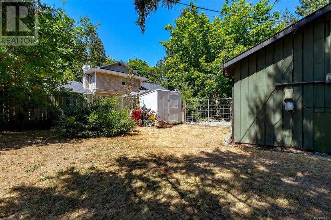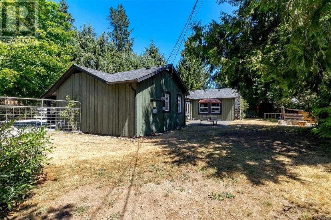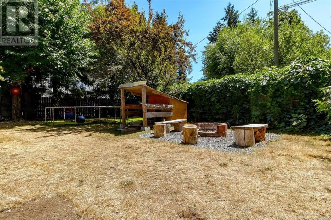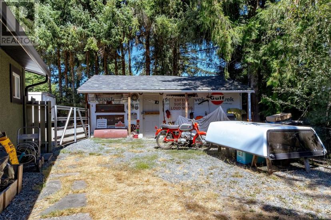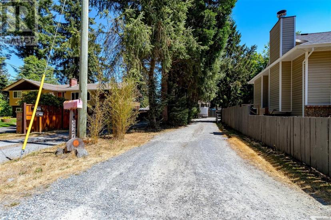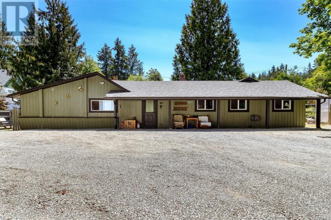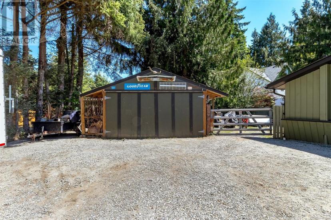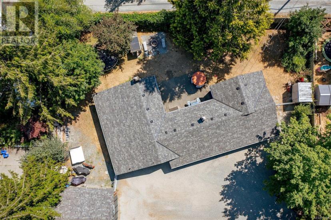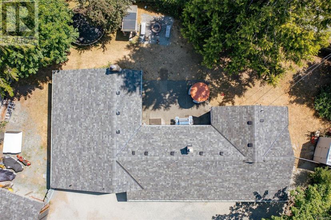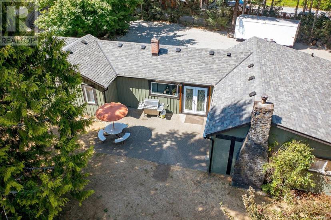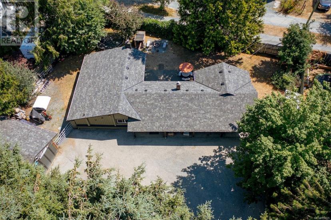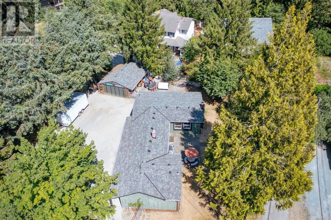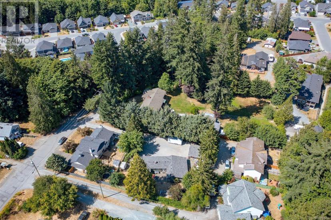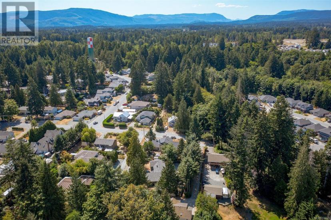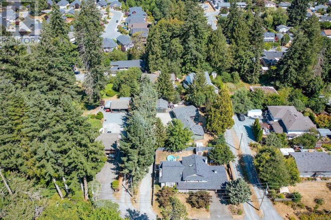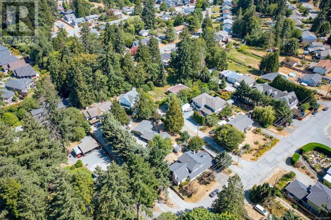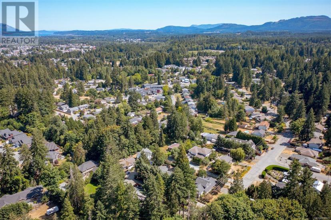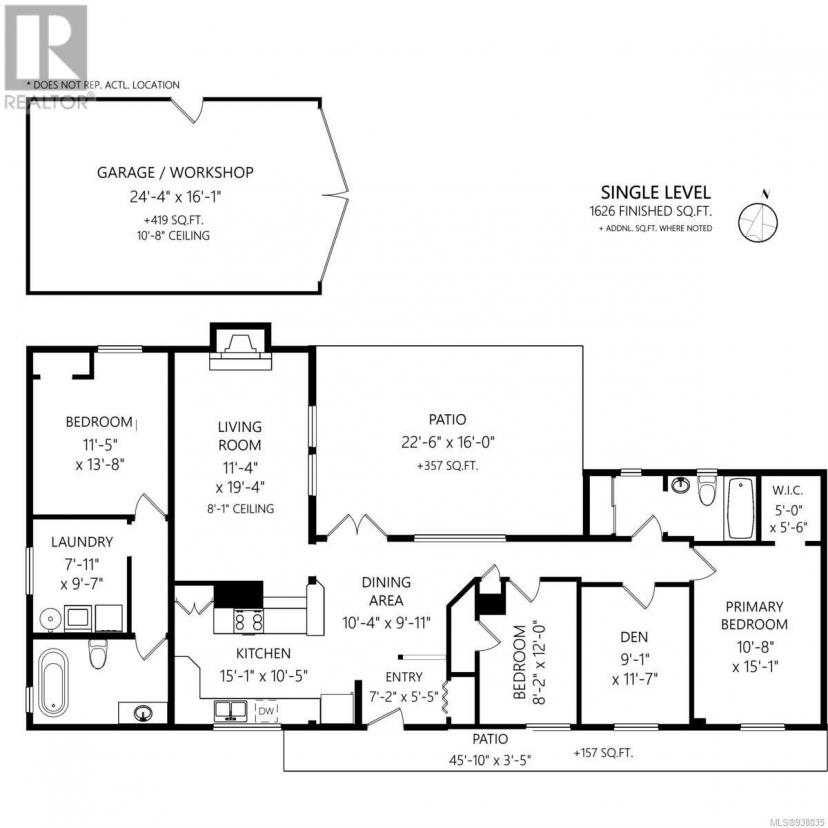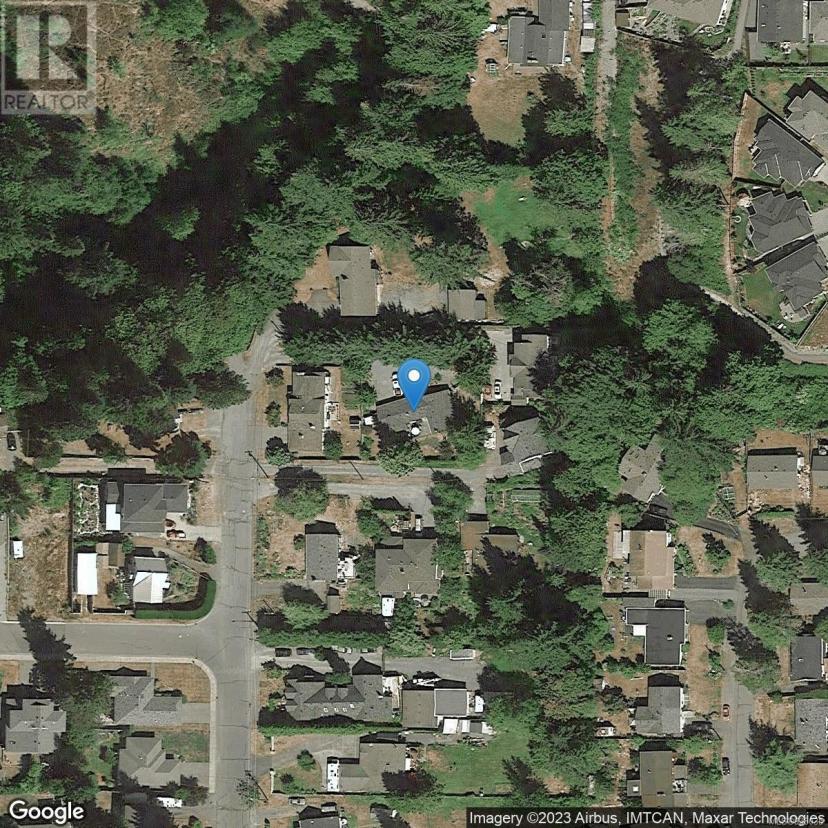- British Columbia
- Duncan
5927 Highland Ave
CAD$659,900
CAD$659,900 Asking price
5927 Highland AveDuncan, British Columbia, V9L1L7
Delisted · Delisted ·
324| 1626 sqft
Listing information last updated on August 9th, 2023 at 12:47pm UTC.

Open Map
Log in to view more information
Go To LoginSummary
ID938035
StatusDelisted
Ownership TypeFreehold
Brokered ByRE/MAX Island Properties
TypeResidential House
AgeConstructed Date: 1923
Land Size13504 sqft
Square Footage1626 sqft
RoomsBed:3,Bath:2
Virtual Tour
Detail
Building
Bathroom Total2
Bedrooms Total3
Constructed Date1923
Cooling TypeNone
Fireplace PresentTrue
Fireplace Total1
Heating FuelElectric,Natural gas
Heating TypeForced air
Size Interior1626 sqft
Total Finished Area1626 sqft
TypeHouse
Land
Size Total13504 sqft
Size Total Text13504 sqft
Acreagefalse
Size Irregular13504
Surrounding
Zoning DescriptionR-3
Zoning TypeResidential
Other
FeaturesCentral location,Level lot,Other
FireplaceTrue
HeatingForced air
Remarks
Welcome to this delightful rancher situated on a private, flat .31-acre lot at the end of a panhandle driveway. With three bedrooms plus a den and two full bathrooms, this home provides ample space for comfortable living. The main bathroom features a marble vanity and clawfoot bathtub. French doors off the dining room lead to a private south-facing patio. The large open fenced backyard boasts wonderful fruit trees, and an easy-care yard. Recent upgrades, including a new roof just 3 years old, new Windows, new Hot Water Tank and updated plumbing. For those with hobbies or interests there is a detached shop/garage, providing room for pursuing projects, storing recreation vehicles, or working on your dream vehicle. The properties’ location offers easy access to all amenities, schools, and the hospital, while being mere steps away from the Trans Canada Trail. Quick possession is possible, making it an excellent opportunity for those looking to move in and make it their own. (id:22211)
The listing data above is provided under copyright by the Canada Real Estate Association.
The listing data is deemed reliable but is not guaranteed accurate by Canada Real Estate Association nor RealMaster.
MLS®, REALTOR® & associated logos are trademarks of The Canadian Real Estate Association.
Location
Province:
British Columbia
City:
Duncan
Community:
West Duncan
Room
Room
Level
Length
Width
Area
Bathroom
Main
NaN
4-Piece
Primary Bedroom
Main
10.66
5.51
58.77
10'8 x 5'6
Den
Main
9.09
11.58
105.25
9'1 x 11'7
Bedroom
Main
12.01
NaN
Measurements not available x 12 ft
Bathroom
Main
NaN
3-Piece
Bedroom
Main
11.42
13.68
156.20
11'5 x 13'8
Laundry
Main
7.91
9.58
75.75
7'11 x 9'7
Living
Main
11.32
19.32
218.73
11'4 x 19'4
Eating area
Main
10.33
9.91
102.40
10'4 x 9'11
Kitchen
Main
15.09
10.40
156.96
15'1 x 10'5
Entrance
Main
7.15
5.41
38.72
7'2 x 5'5

