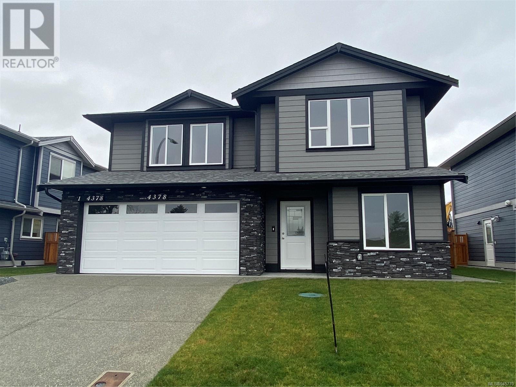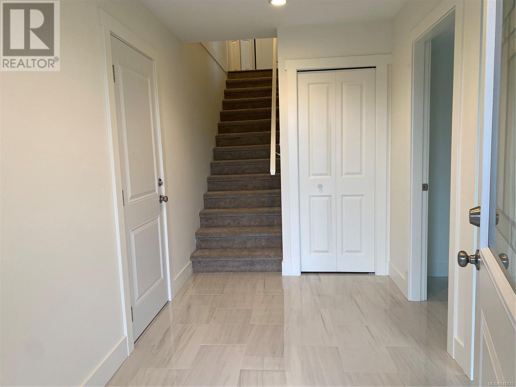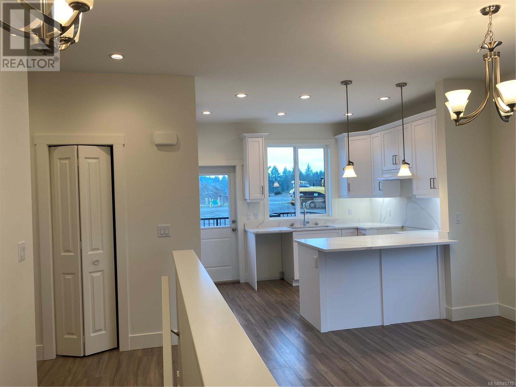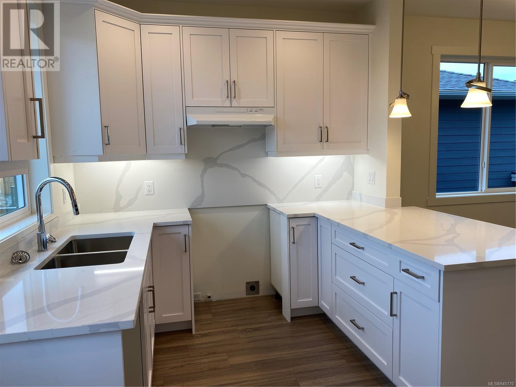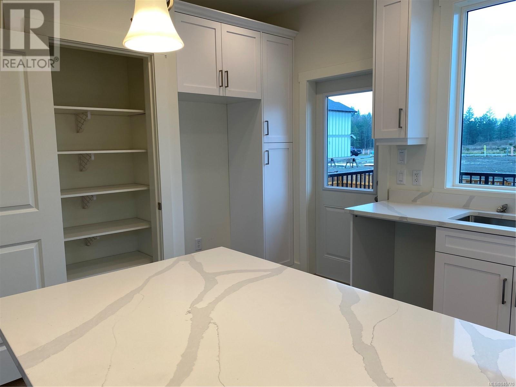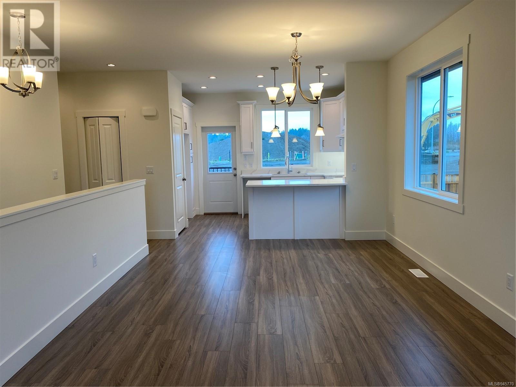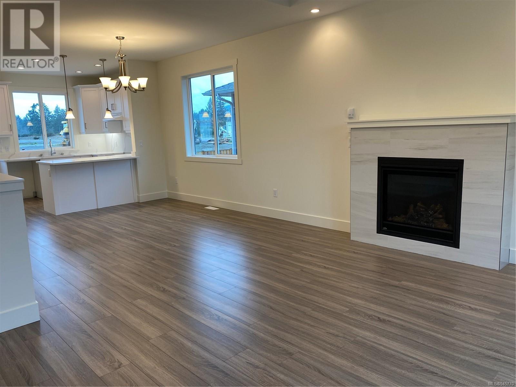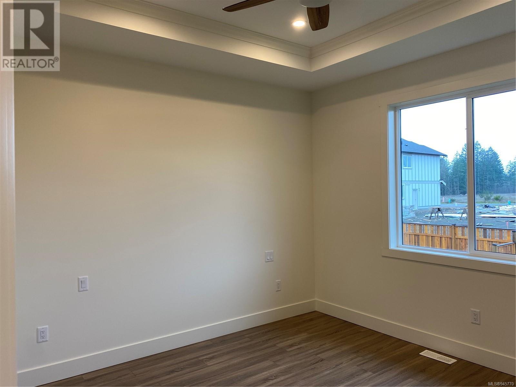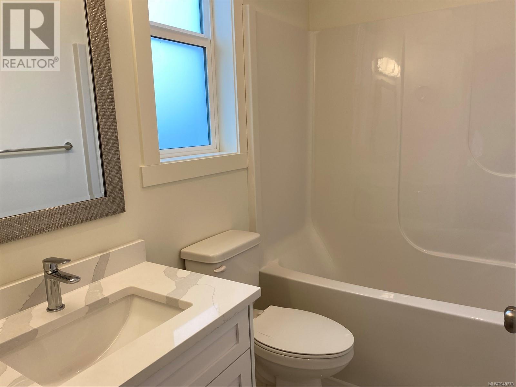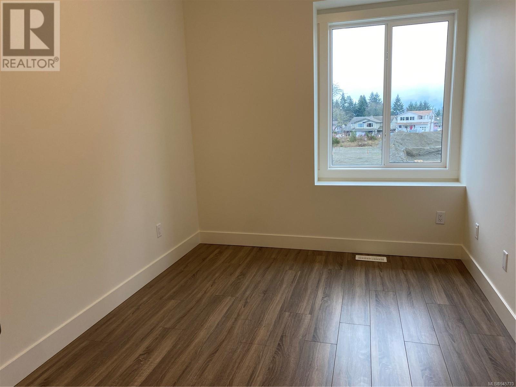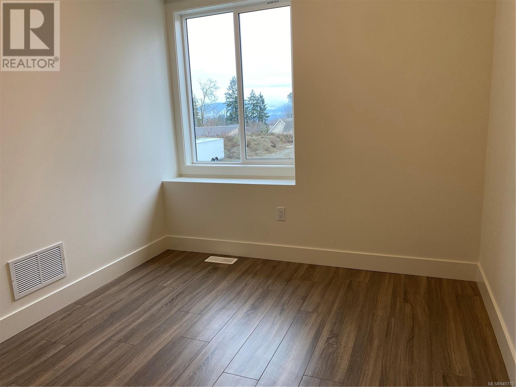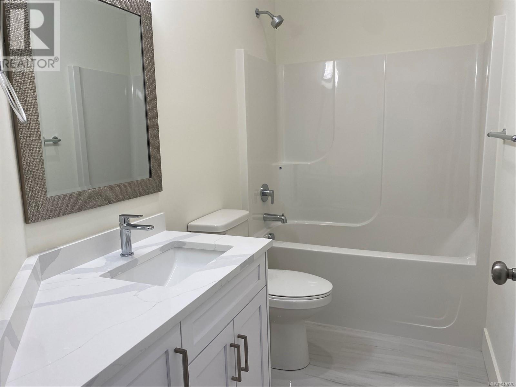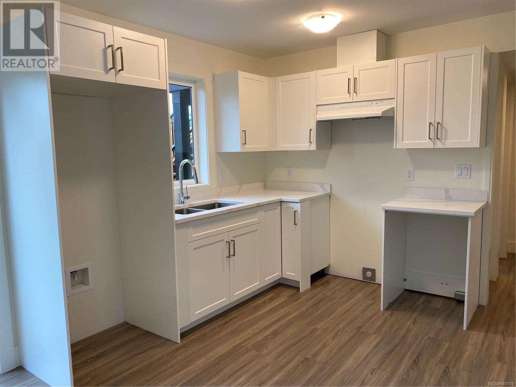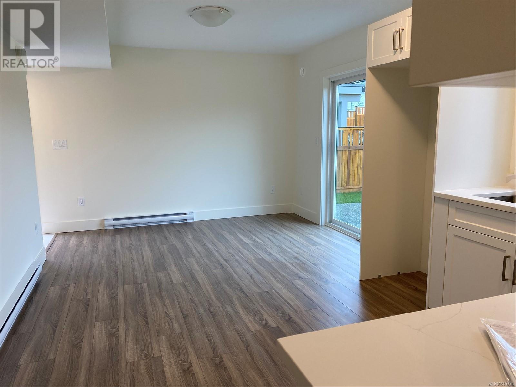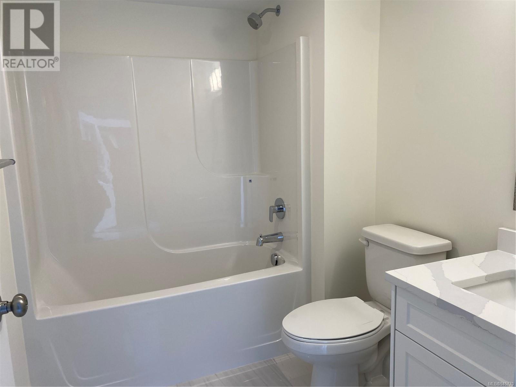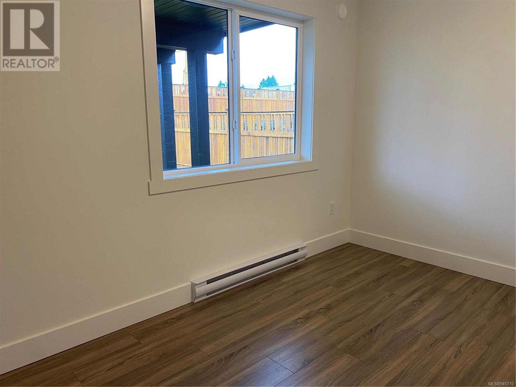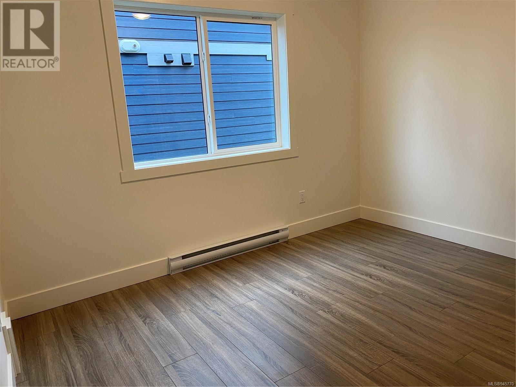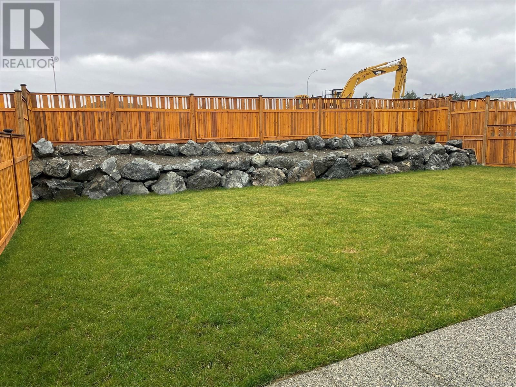- British Columbia
- Duncan
4378 Bains Mill Rd
CAD$884,900
CAD$884,900 Asking price
4378 Bains Mill RdDuncan, British Columbia, V9L4G5
Delisted · Delisted ·
535| 2150 sqft
Listing information last updated on Fri Feb 16 2024 08:43:07 GMT-0500 (Eastern Standard Time)

Open Map
Log in to view more information
Go To LoginSummary
ID945770
StatusDelisted
Ownership TypeFreehold
Brokered ByRoyal LePage Duncan Realty
TypeResidential House
AgeConstructed Date: 2023
Land Size4977 sqft
Square Footage2150 sqft
RoomsBed:5,Bath:3
Virtual Tour
Detail
Building
Bathroom Total3
Bedrooms Total5
Constructed Date2023
Cooling TypeAir Conditioned
Fireplace PresentTrue
Fireplace Total1
Heating FuelElectric,Natural gas
Heating TypeBaseboard heaters,Forced air
Size Interior2150 sqft
Total Finished Area2150 sqft
TypeHouse
Land
Size Total4977 sqft
Size Total Text4977 sqft
Access TypeRoad access
Acreagefalse
Size Irregular4977
Surrounding
View TypeMountain view
Zoning DescriptionR-3
Zoning TypeResidential
Other
FeaturesCurb & gutter,Level lot,Other,Rectangular
FireplaceTrue
HeatingBaseboard heaters,Forced air
Remarks
This beautiful 5 bedroom home with den, including a legal 2 bedroom suite is now complete. On the upper floor, the open-plan great room stretches from the front to the back of the house, where a doorway in the kitchen opens onto a sundeck with gas BBQ outlet & mountain views. The kitchen with maple cabinets & soft close hardware features an efficient L-shaped counter configuration, + a prep peninsula & a corner pantry. Primary bedroom has a roomy walk-in closet & private ensuite. The second & third bedrooms share a 4-piece bathroom & each bedroom features windows with extra-deep sills. Ceilings on the top floor are an impressive nine feet high with step ceiling in living room and primary bedroom. Other features: quartz counters through-out, gas furnace, heat pump, stained fenced in rear yard, & grass sod landscape. The 2-bedroom suite can act as a great mortgage helper & has its own laundry closet, hydro meter & hot water tank. This home includes 2, 5, & 10 year warranty. Price + GST. (id:22211)
The listing data above is provided under copyright by the Canada Real Estate Association.
The listing data is deemed reliable but is not guaranteed accurate by Canada Real Estate Association nor RealMaster.
MLS®, REALTOR® & associated logos are trademarks of The Canadian Real Estate Association.
Location
Province:
British Columbia
City:
Duncan
Community:
West Duncan
Room
Room
Level
Length
Width
Area
Bedroom
Lower
10.01
10.50
105.06
10'0 x 10'6
Bedroom
Lower
10.99
10.99
120.80
11' x 11'
Bathroom
Lower
NaN
4-Piece
Living
Lower
10.99
10.99
120.80
11' x 11'
Kitchen
Lower
8.01
6.99
55.94
8' x 7'
Laundry
Lower
8.99
4.99
44.83
9' x 5'
Den
Lower
8.01
9.51
76.17
8'0 x 9'6
Bathroom
Main
NaN
4-Piece
Bedroom
Main
8.99
12.34
110.89
9'0 x 12'4
Bedroom
Main
8.99
10.01
89.95
9' x 10'
Ensuite
Main
NaN
4-Piece
Primary Bedroom
Main
12.01
12.01
144.19
12' x 12'
Living
Main
15.32
14.01
214.64
15'4 x 14'0
Dining
Main
12.17
12.01
146.16
12'2 x 12'0
Kitchen
Main
13.32
8.99
119.74
13'4 x 9'0

