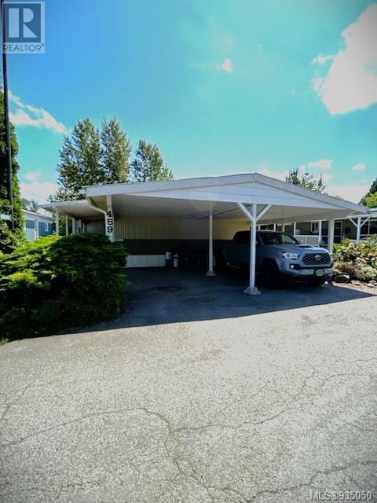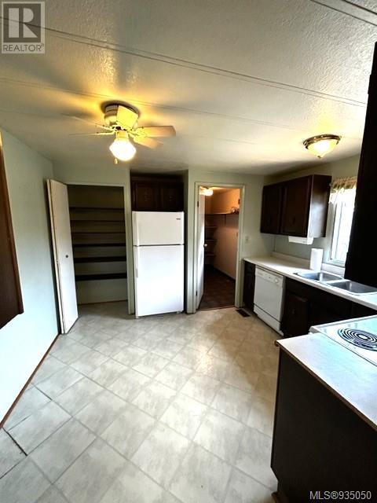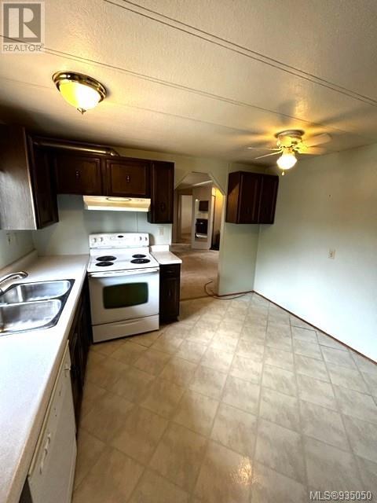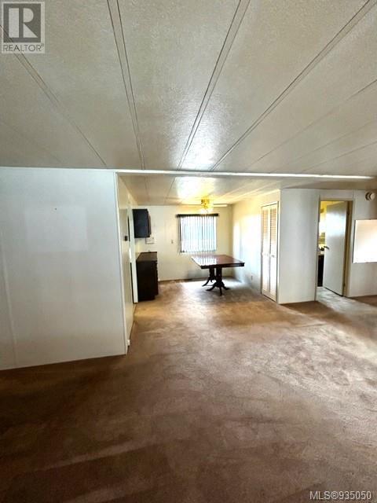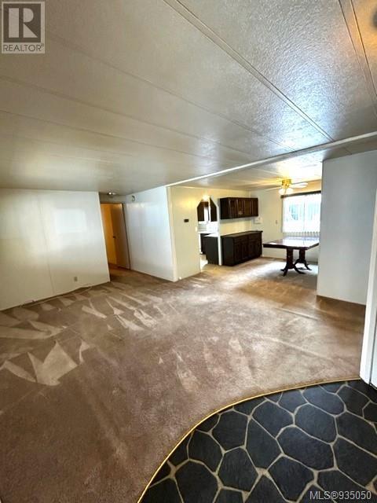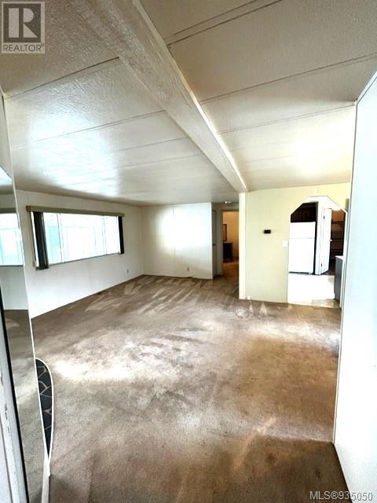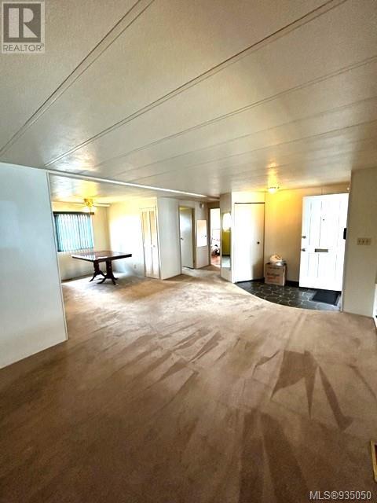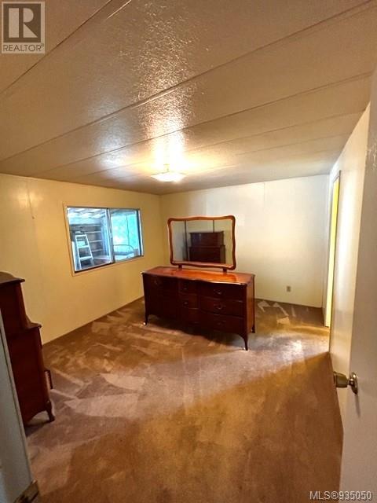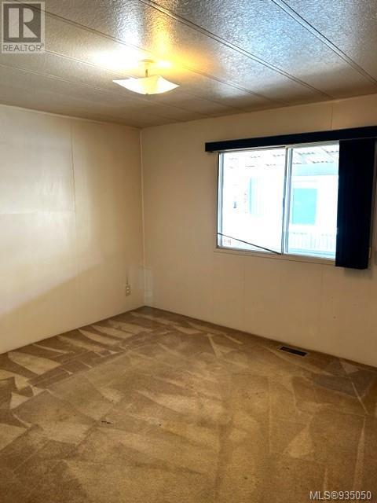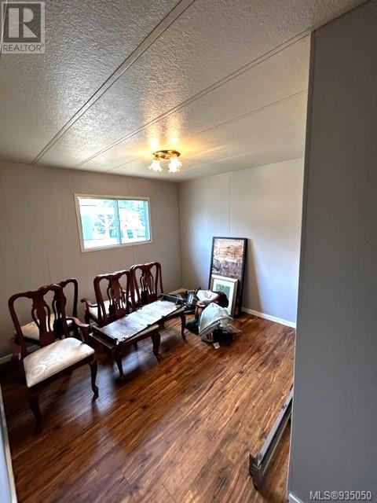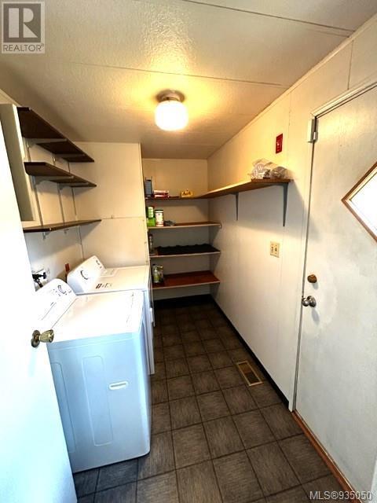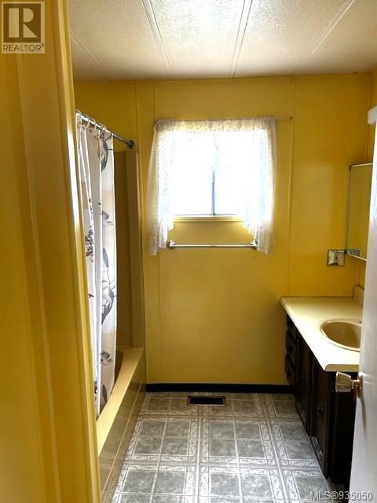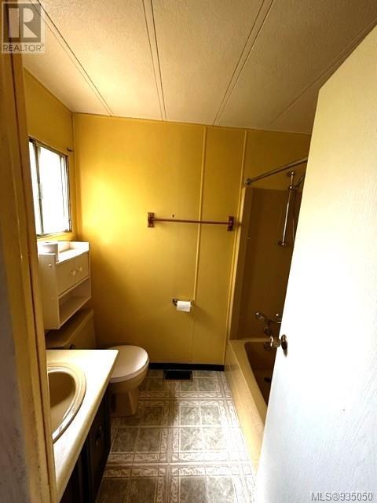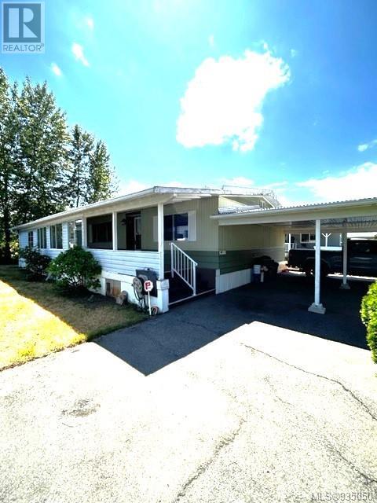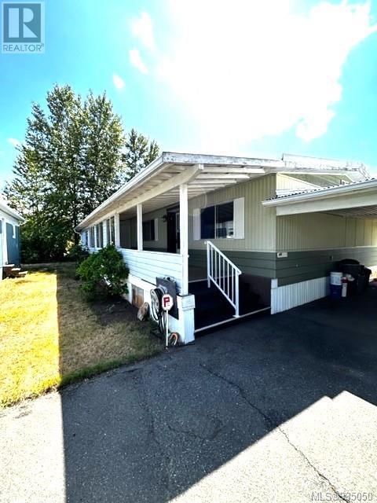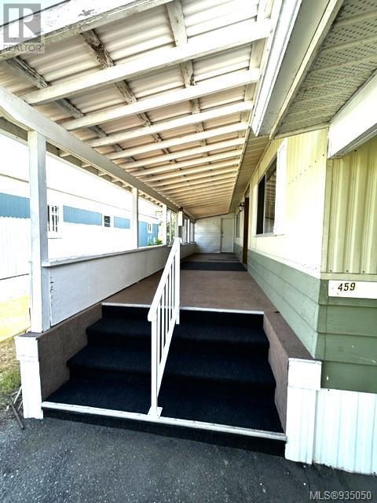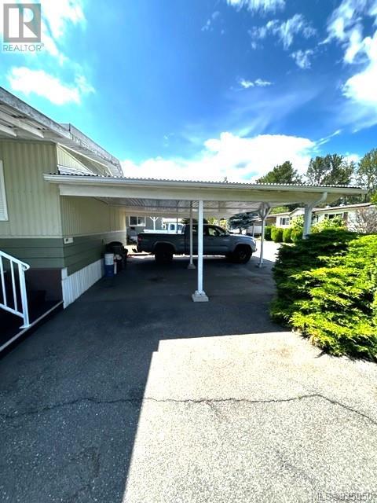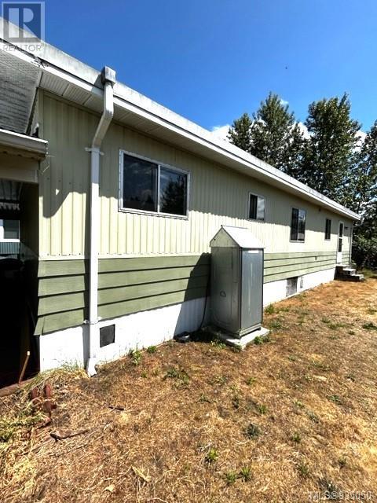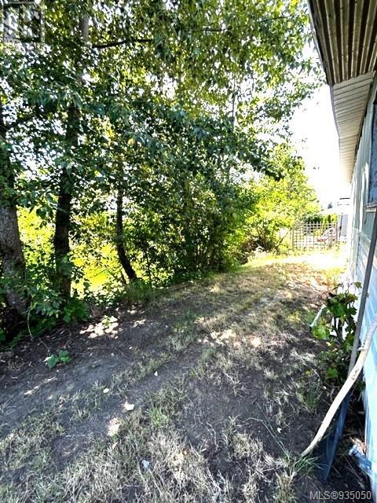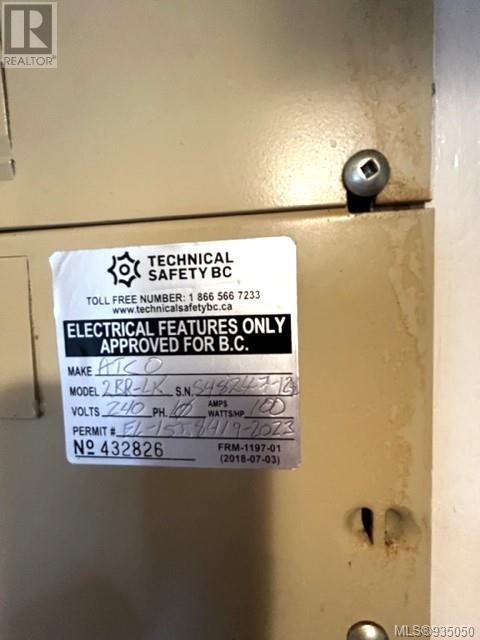- British Columbia
- Duncan
2885 Boys Rd
CAD$175,000
CAD$175,000 Asking price
459 2885 Boys RdDuncan, British Columbia, V9L4Y9
Delisted · Delisted ·
322| 1256 sqft
Listing information last updated on Wed Jun 28 2023 09:16:25 GMT-0400 (Eastern Daylight Time)

Open Map
Log in to view more information
Go To LoginSummary
ID935050
StatusDelisted
Ownership TypeLeasehold
Brokered BySutton Group-West Coast Realty (Dunc)
TypeResidential Other
AgeConstructed Date: 1977
Square Footage1256 sqft
RoomsBed:3,Bath:2
Maint Fee561 / Monthly
Detail
Building
Bathroom Total2
Bedrooms Total3
Constructed Date1977
Cooling TypeNone
Fireplace PresentFalse
Heating FuelOil
Heating TypeForced air
Size Interior1256 sqft
Total Finished Area1152 sqft
TypeManufactured Home
Land
Access TypeRoad access
Acreagefalse
Surrounding
Community FeaturesPets Allowed With Restrictions,Age Restrictions
Zoning TypeOther
FireplaceFalse
HeatingForced air
Unit No.459
Remarks
Welcome to Silver Park, a well run park close to shopping and is on a bus route. 3 good size bedrooms and 2 baths. The primary bedroom has a 4-piece ensuite. Open concept living and dining rooms. Large eat in kitchen, separate laundry and storage room. Double carport, separate workshop and an awesome covered large deck. Immediate possession available! Sorry no dogs or cats are permitted. (id:22211)
The listing data above is provided under copyright by the Canada Real Estate Association.
The listing data is deemed reliable but is not guaranteed accurate by Canada Real Estate Association nor RealMaster.
MLS®, REALTOR® & associated logos are trademarks of The Canadian Real Estate Association.
Location
Province:
British Columbia
City:
Duncan
Community:
East Duncan
Room
Room
Level
Length
Width
Area
Ensuite
Main
NaN
4-Piece
Bathroom
Main
NaN
4-Piece
Workshop
Main
12.99
NaN
13 ft x Measurements not available
Entrance
Main
4.99
NaN
Measurements not available x 5 ft
Laundry
Main
10.17
6.82
69.41
10'2 x 6'10
Bedroom
Main
9.32
9.58
89.26
9'4 x 9'7
Bedroom
Main
10.01
NaN
Measurements not available x 10 ft
Primary Bedroom
Main
12.99
NaN
13 ft x Measurements not available
Dining
Main
9.51
9.32
88.65
9'6 x 9'4
Living
Main
11.25
14.50
163.19
11'3 x 14'6
Kitchen
Main
10.01
NaN
Measurements not available x 10 ft

