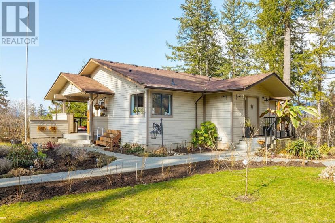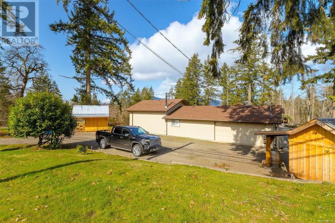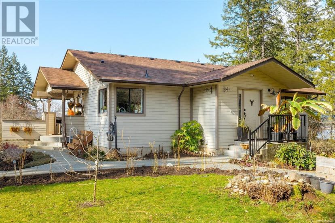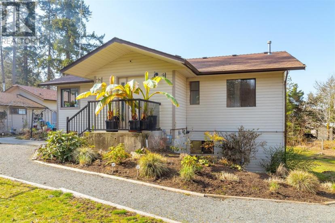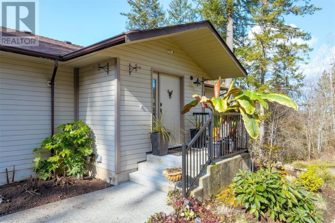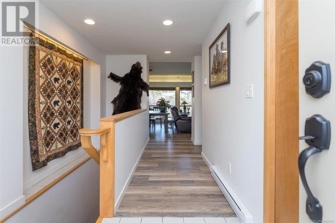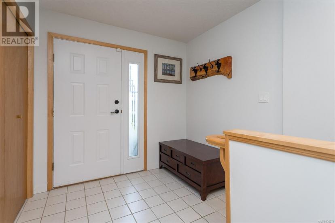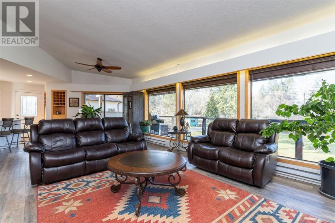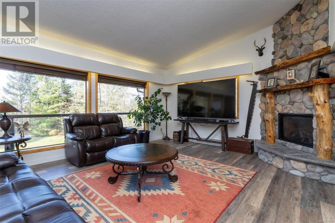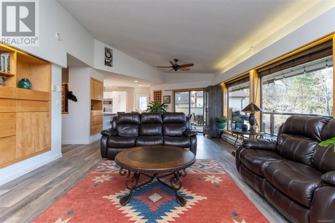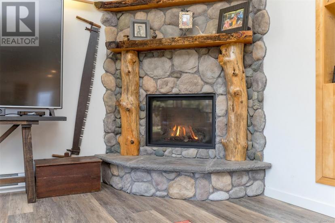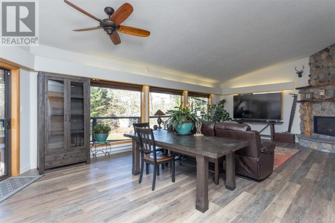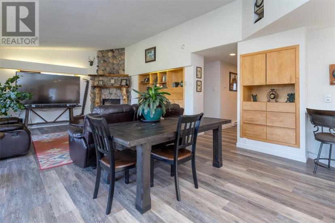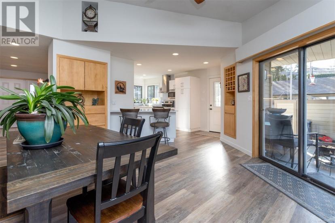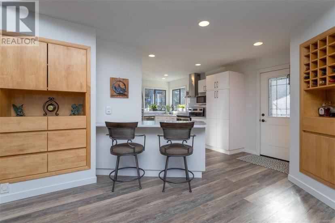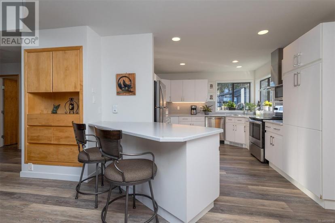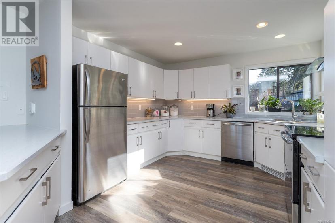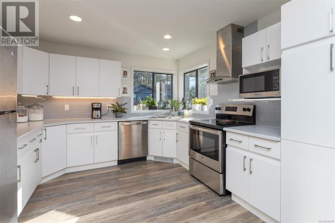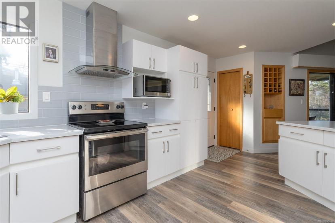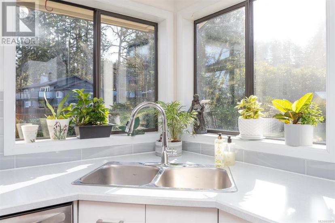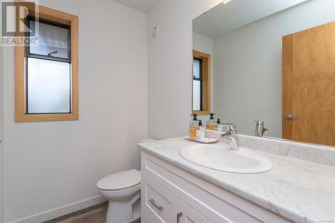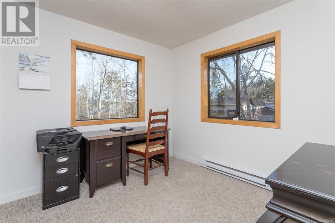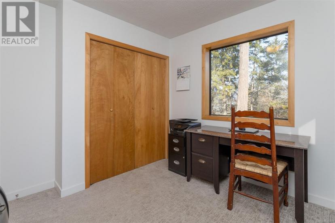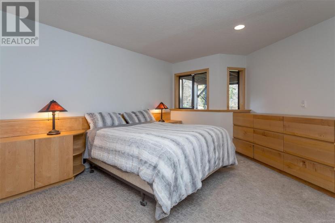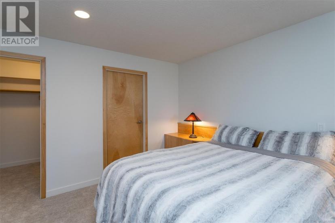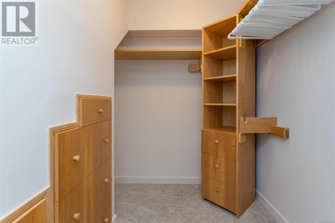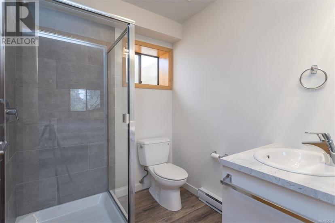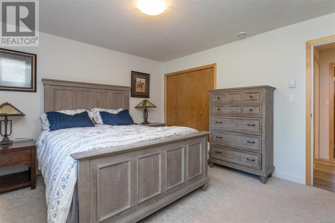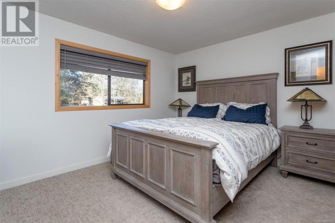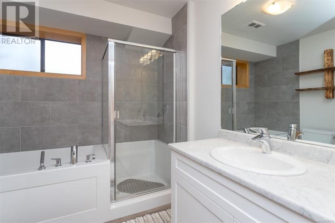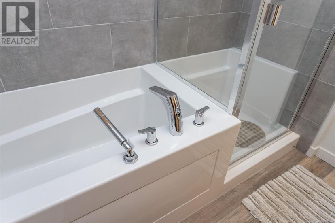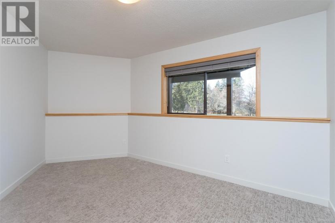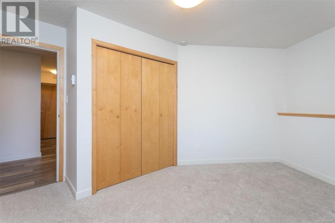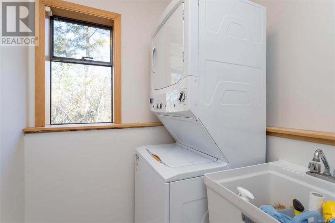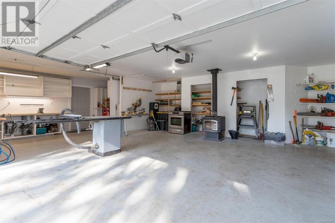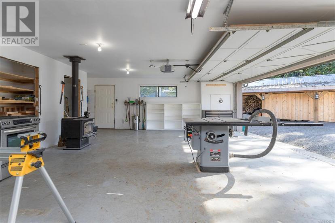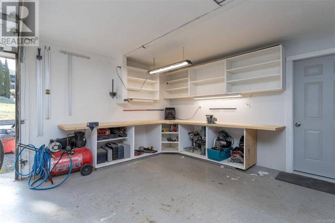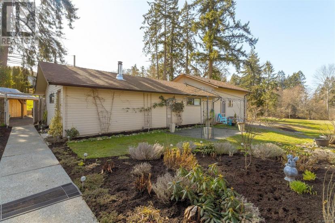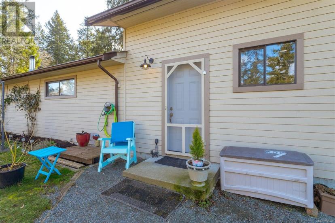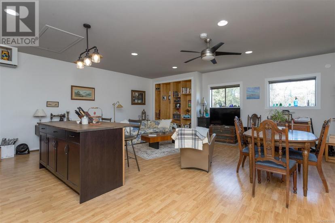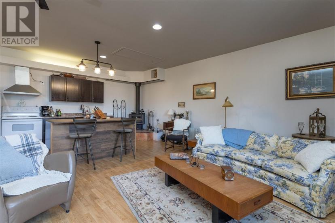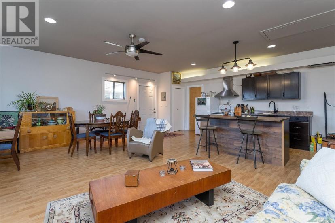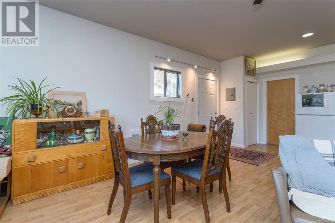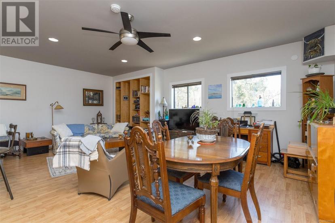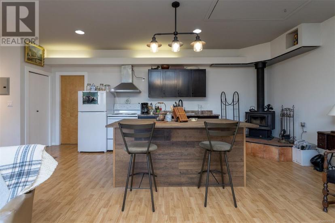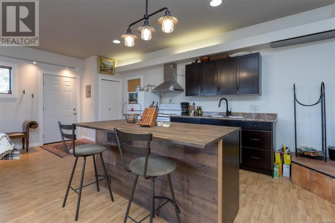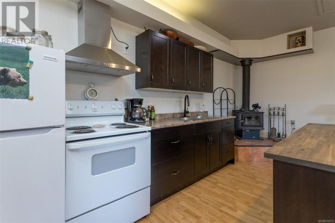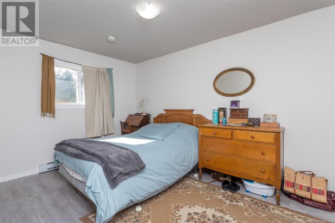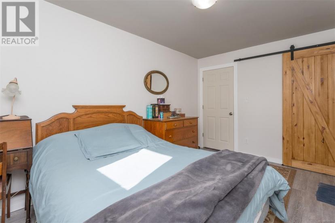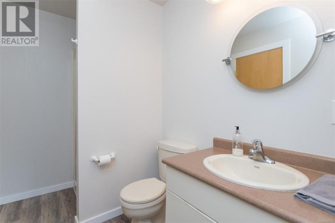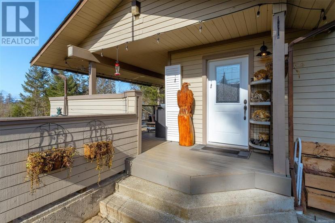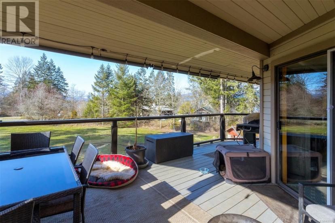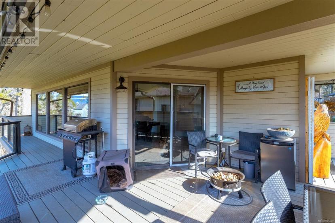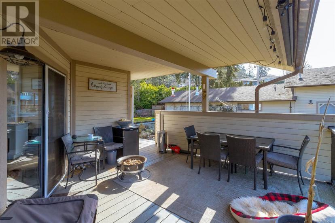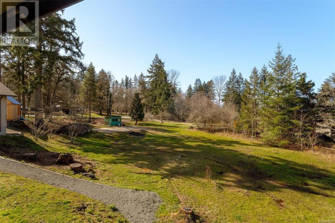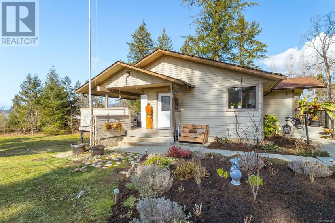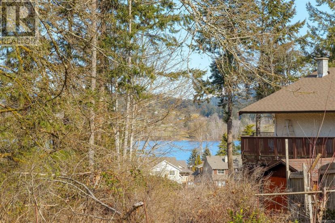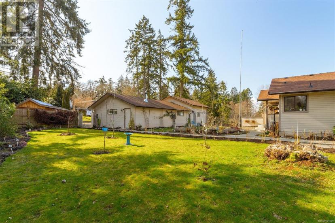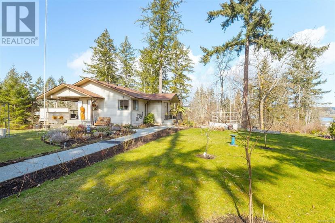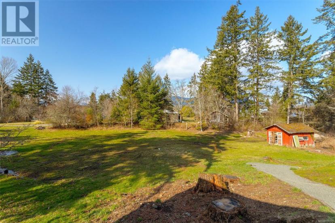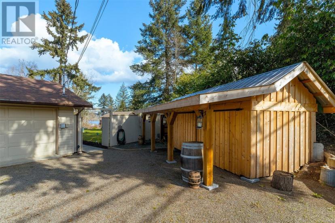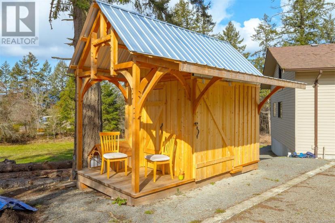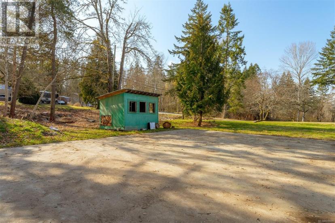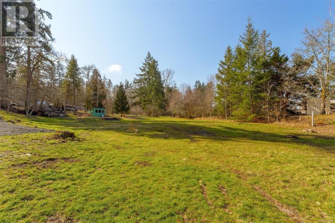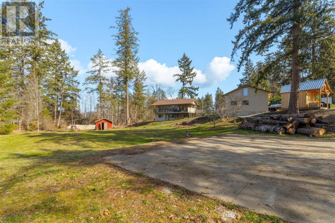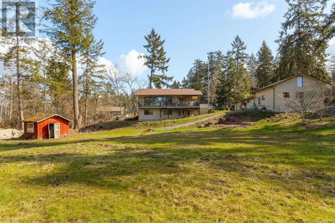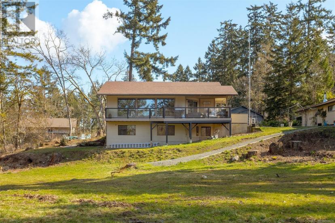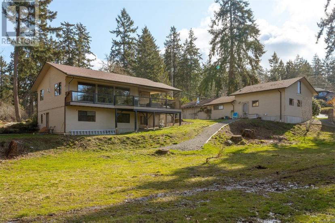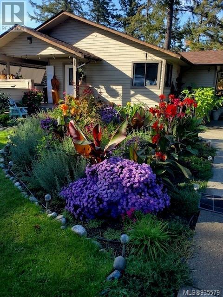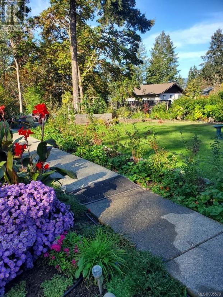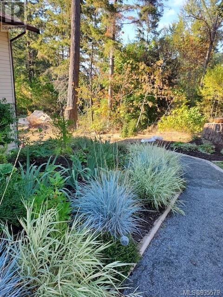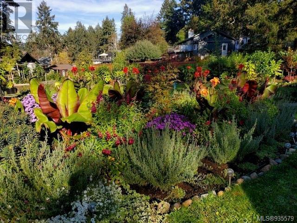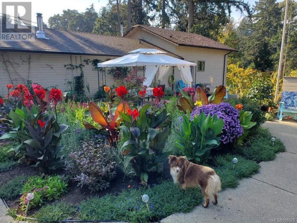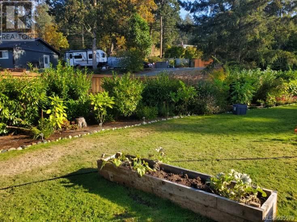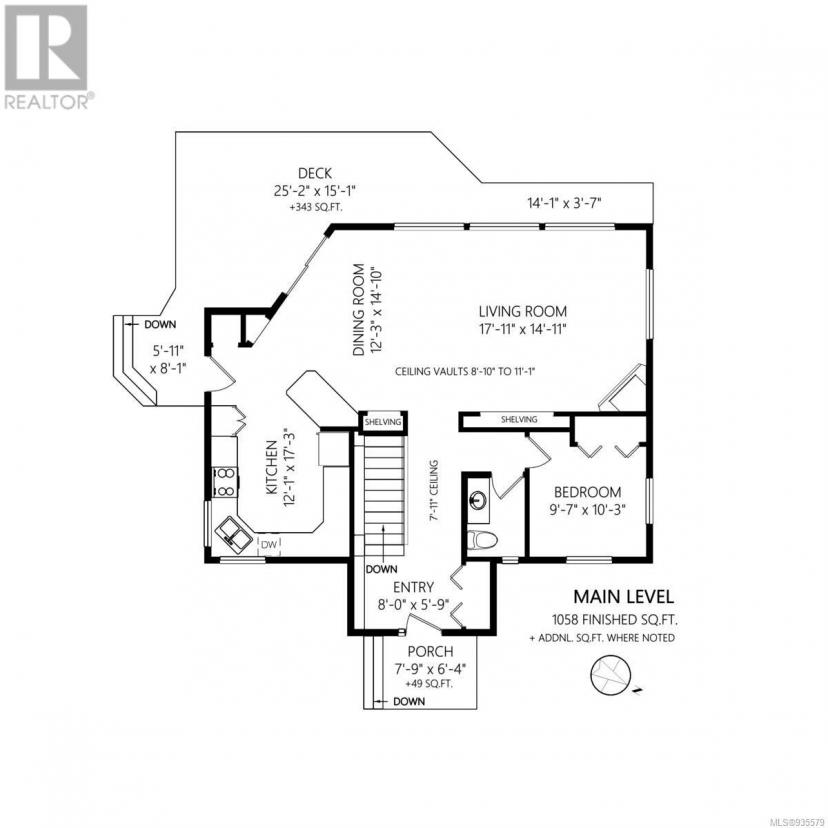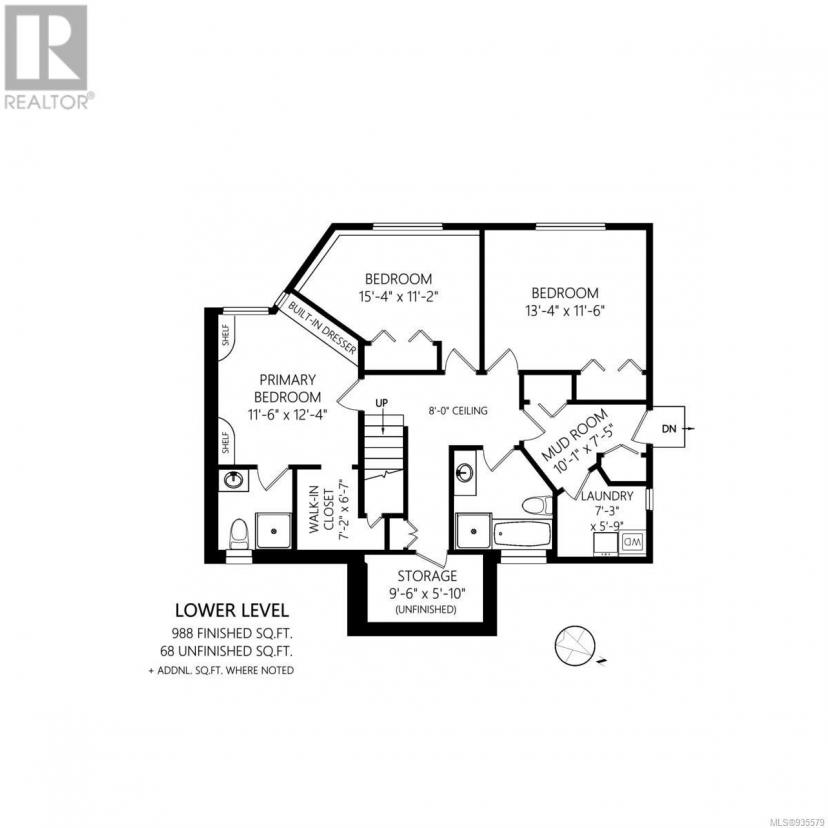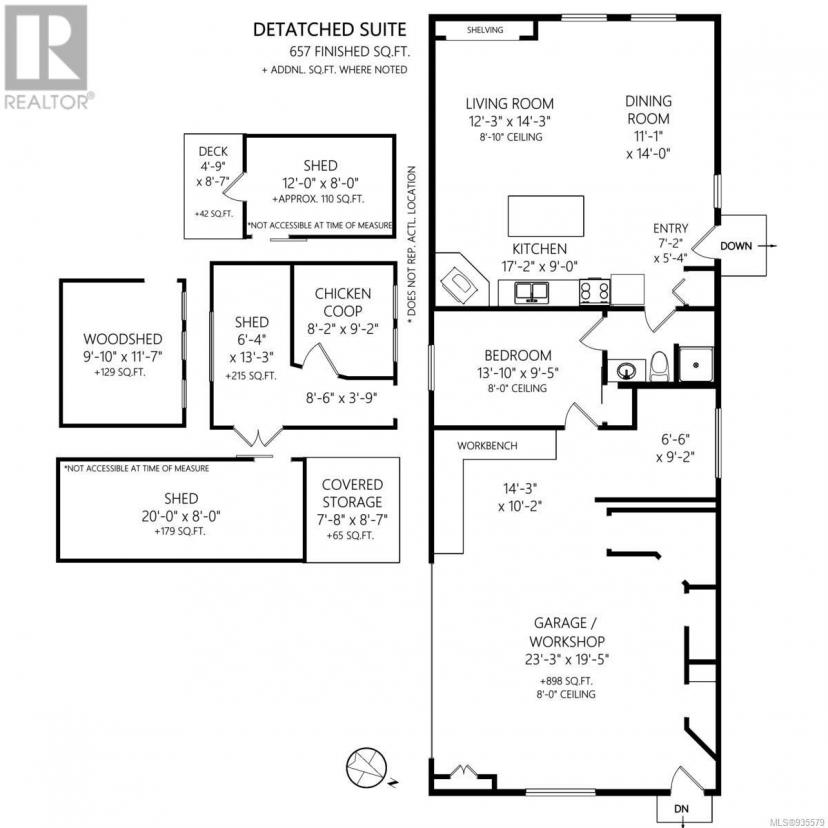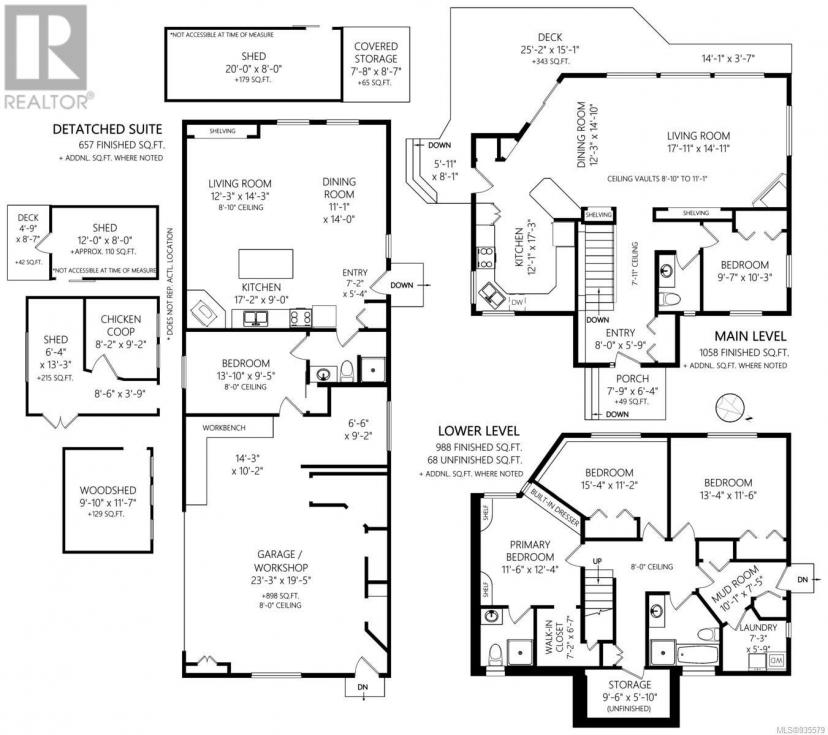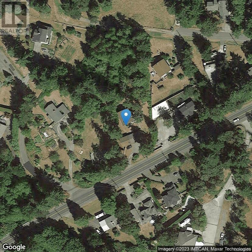- British Columbia
- Duncan
1679 Maple Bay Rd
CAD$1,149,000
CAD$1,149,000 Asking price
1679 Maple Bay RdDuncan, British Columbia, V9L5N7
Delisted · Delisted ·
544| 3669 sqft
Listing information last updated on July 25th, 2023 at 6:07am UTC.

Open Map
Log in to view more information
Go To LoginSummary
ID935579
StatusDelisted
Ownership TypeFreehold
Brokered ByeXp Realty
TypeResidential House
AgeConstructed Date: 1991
Land Size1.02 ac
Square Footage3669 sqft
RoomsBed:5,Bath:4
Virtual Tour
Detail
Building
Bathroom Total4
Bedrooms Total5
Architectural StyleWestcoast
Constructed Date1991
Cooling TypeNone
Fireplace PresentTrue
Fireplace Total3
Heating FuelElectric
Heating TypeBaseboard heaters,Heat Recovery Ventilation (HRV)
Size Interior3669 sqft
Total Finished Area2703 sqft
TypeHouse
Land
Size Total1.02 ac
Size Total Text1.02 ac
Access TypeRoad access
Acreagetrue
Size Irregular1.02
Surrounding
View TypeLake view
Zoning DescriptionR1
Zoning TypeResidential
Other
FeaturesCentral location,Park setting,Private setting,See remarks,Other,Marine Oriented
FireplaceTrue
HeatingBaseboard heaters,Heat Recovery Ventilation (HRV)
Remarks
Spectacular custom built 4 Bedroom, 3 Bathroom home with a total of 2046 sq.t of living space inside. Bright and open with picture windows overlooking the large private back yard, with a Peek-A-Boo view of Quamichan Lake. Living room has vaulted ceilings and a large stone gas fireplace. Kitchen has been updated with modern cabinets and stainless-steel appliances. The primary suite includes a custom built in dresser and headboard, walk in closet has a custom organizer, and a bright 3-piece ensuite. Step outside and you will find a 343 sq.ft. covered deck overlooking the private beautifully maintained garden and expansive back yard with a large concrete pad, perfect for kids to play basketball or hockey or future consideration. The detached garage/workshop is 898 sq.ft. with a 220V service, wood stove, and built in work bench perfect for woodworking, or hot rod storage, or whatever you need. The detached additional 1 Bedroom 1 Bathroom accommodation has 657 sq.ft. of living space, a nice modern rustic feel, and another wood stove. There is a large attic above the additional dwelling that has new shelving throughout. This home is in a sought-after location, close to public and private schools, public transit, hiking and biking trails, beaches, golf courses, pubs, restaurants, shopping, ferries and airports. Please note all measurements, taken by VI Standard Real Estate Services, are approximate and must be verified by Buyer if important. Age of house and size of property was taken off the BC Assessment. (id:22211)
The listing data above is provided under copyright by the Canada Real Estate Association.
The listing data is deemed reliable but is not guaranteed accurate by Canada Real Estate Association nor RealMaster.
MLS®, REALTOR® & associated logos are trademarks of The Canadian Real Estate Association.
Location
Province:
British Columbia
City:
Duncan
Community:
East Duncan
Room
Room
Level
Length
Width
Area
Storage
Lower
9.51
5.84
55.56
9'6 x 5'10
Laundry
Lower
7.25
5.74
41.63
7'3 x 5'9
Other
Lower
10.07
7.41
74.68
10'1 x 7'5
Bathroom
Lower
NaN
4-Piece
Bedroom
Lower
13.32
11.52
153.39
13'4 x 11'6
Bedroom
Lower
15.32
11.15
170.91
15'4 x 11'2
Ensuite
Lower
NaN
3-Piece
Primary Bedroom
Lower
11.52
12.34
142.06
11'6 x 12'4
Kitchen
Main
12.07
17.26
208.35
12'1 x 17'3
Dining
Main
12.24
14.83
181.48
12'3 x 14'10
Living
Main
17.91
14.93
267.41
17'11 x 14'11
Bedroom
Main
9.58
10.24
98.06
9'7 x 10'3
Bathroom
Main
NaN
2-Piece
Entrance
Main
8.01
5.74
45.96
8'0 x 5'9
Entrance
Other
7.15
5.35
38.25
7'2 x 5'4
Bathroom
Additional Accommodation
0.00
X
Bedroom
Additional Accommodation
13.85
9.42
130.37
13'10 x 9'5
Kitchen
Additional Accommodation
17.16
8.99
154.25
17'2 x 9'0
Living
Additional Accommodation
12.24
14.24
174.25
12'3 x 14'3
Dining
Additional Accommodation
11.09
14.01
155.35
11'1 x 14'0
Other
Auxiliary Building
14.17
13.25
187.86
14'2 x 13'3
Other
Auxiliary Building
9.84
11.58
113.99
9'10 x 11'7
Other
Auxiliary Building
12.01
8.01
96.13
12'0 x 8'0
Other
Auxiliary Building
20.01
8.01
160.21
20'0 x 8'0

