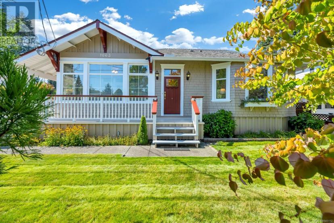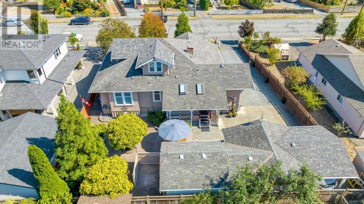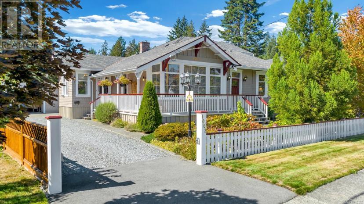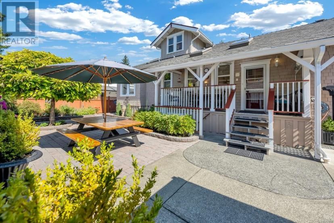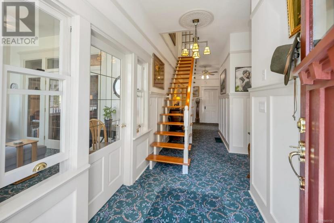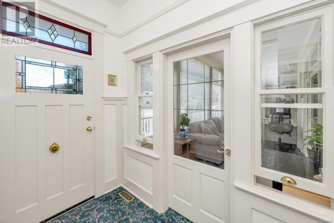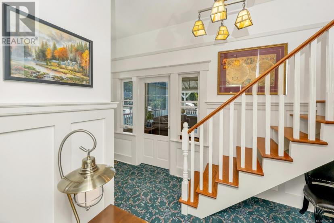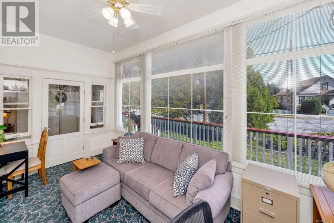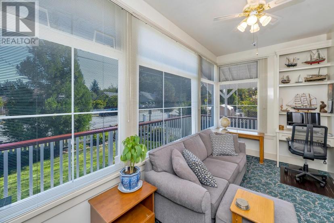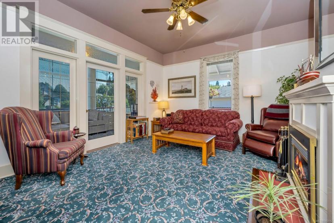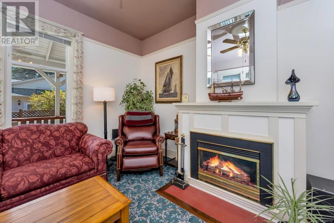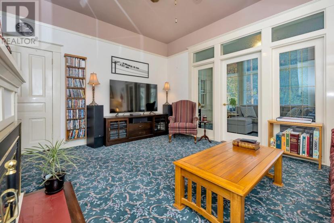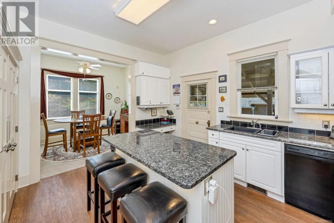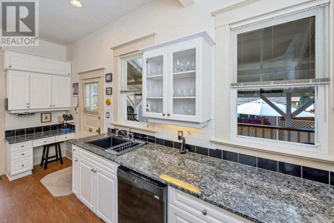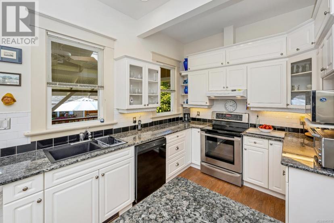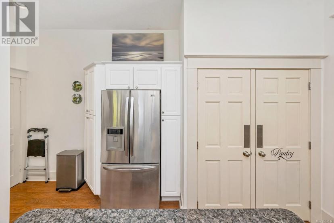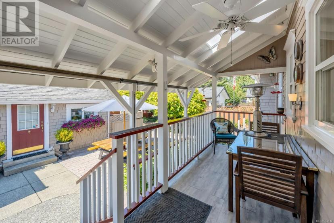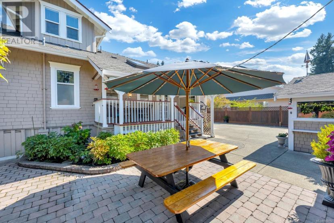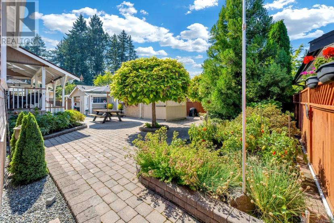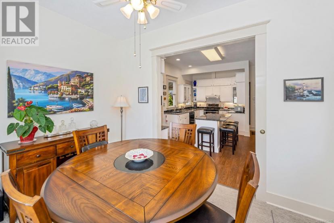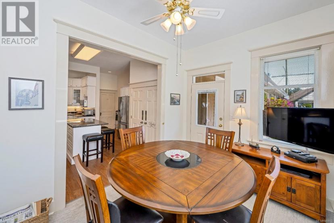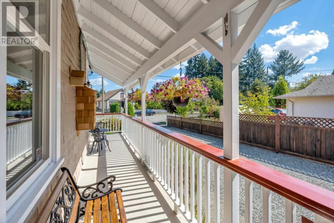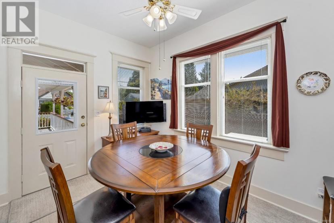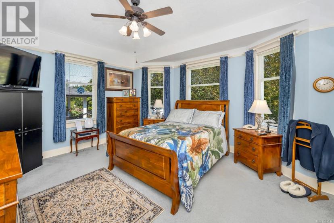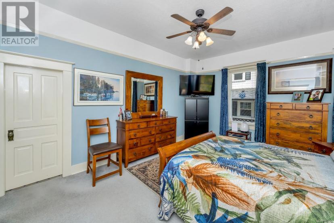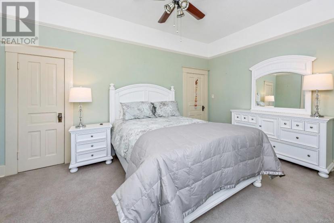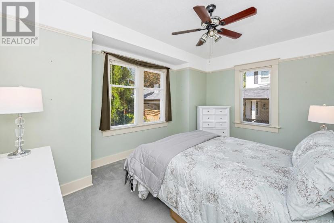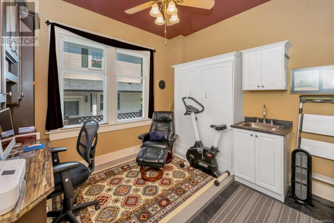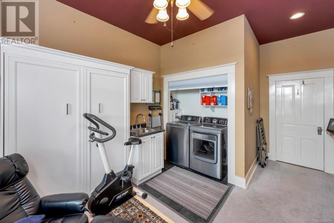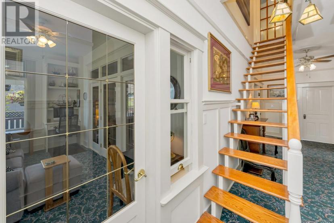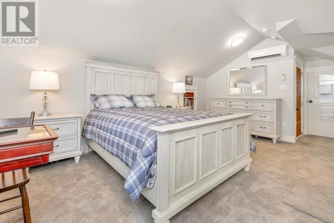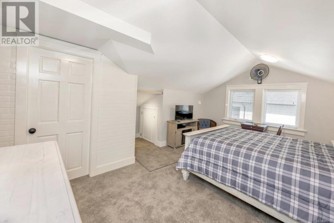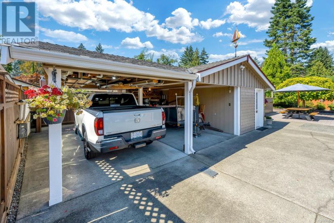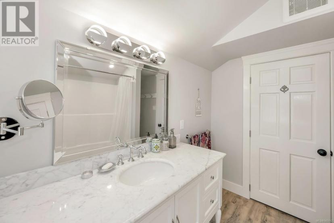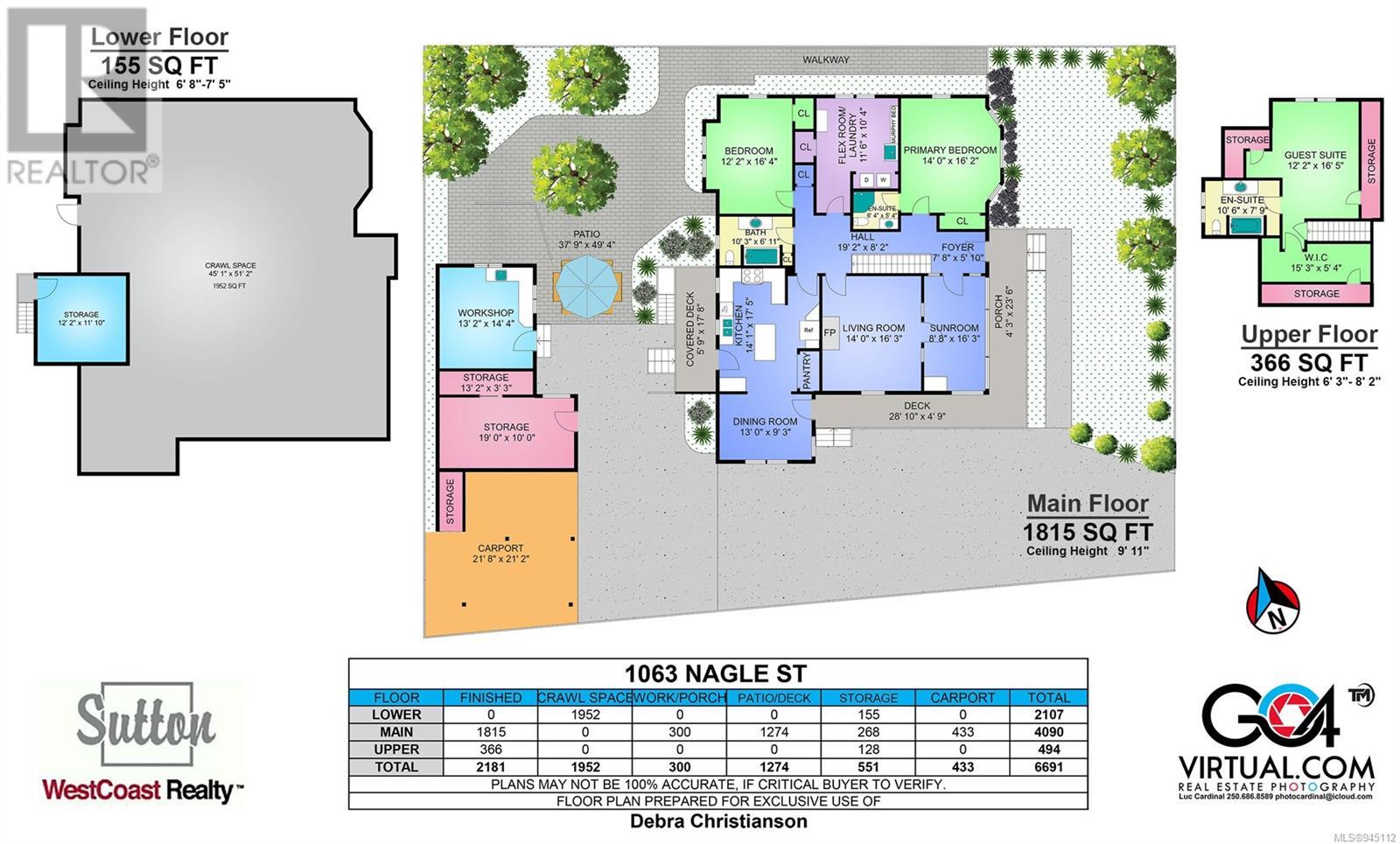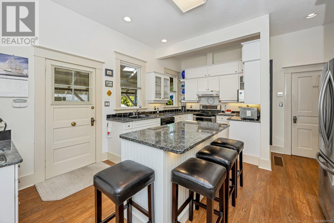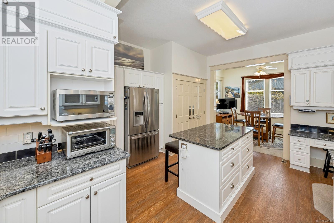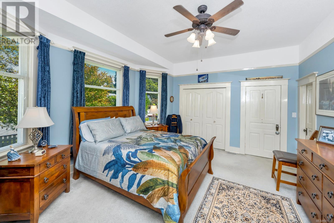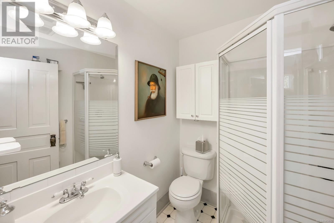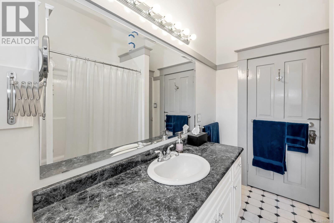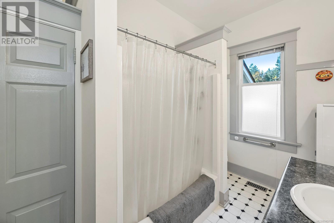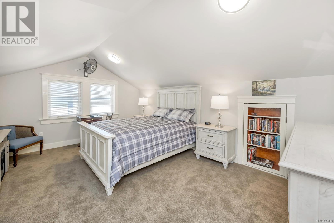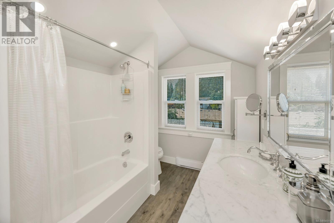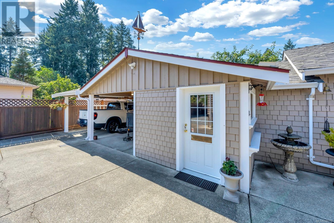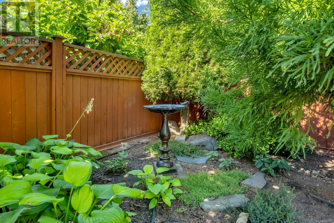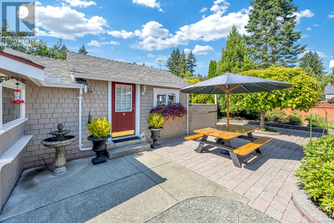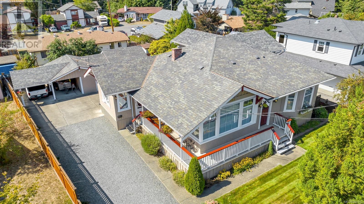- British Columbia
- Duncan
1063 Nagle St
CAD$985,000
CAD$985,000 Asking price
1063 Nagle StDuncan, British Columbia, V9L2E6
Delisted
336| 3455 sqft
Listing information last updated on January 27th, 2024 at 1:20am UTC.

Open Map
Log in to view more information
Go To LoginSummary
ID945112
StatusDelisted
Ownership TypeFreehold
Brokered BySutton Group-West Coast Realty (Dunc)
TypeResidential House
Age
Land Size8800 sqft
Square Footage3455 sqft
RoomsBed:3,Bath:3
Virtual Tour
Detail
Building
Bathroom Total3
Bedrooms Total3
Architectural StyleOther
Cooling TypeCentral air conditioning
Fireplace PresentTrue
Fireplace Total1
Heating TypeHeat Pump
Size Interior3455 sqft
Total Finished Area2181 sqft
TypeHouse
Land
Size Total8800 sqft
Size Total Text8800 sqft
Access TypeRoad access
Acreagefalse
Size Irregular8800
Surrounding
Zoning TypeResidential
Other
FeaturesLevel lot,Other
FireplaceTrue
HeatingHeat Pump
Remarks
This immaculate heritage home has been skillfully brought into the modern era while still holding true to its original charms. 200 amp service, copper and pex plumbing, 2 heat pumps, just move in and enjoy! Undeniable curb appeal with gable rooflines, wrap around verandas and attractive easy care landscaping with automatic irrigation. Completely renovated the attention to detail continues inside. The entry hall and sunroom are filled with light right up to the ten foot ceilings! Feature glass doors lead to the large comfortable living room with gas fire place. A well appointed kitchen has ample cupboards, granite counters, a large island with seating and a handy pantry. The adjacent dining room is bright and inviting with large windows and a door to the side covered deck. Out the kitchen back door is the covered porch that is conveniently located close to the double carport with adjoining garden shed, extra storage and a plumbed and insulated workshop with it's own electrical sub panel. Completing the over 1800 square foot main floor are two generous sized bedrooms including a Primary Bedroom with ensuite and a third ''flex'' room with built in office, murphy bed and laundry. Upstairs is the large guest suite with private ensuite and walk in closet. With 2 heat pumps and impeccable finishing throughout, 1910 never looked or felt this good!! Pre inspected with confidence so all you need to do is move in and enjoy this heritage beauty on Duncan's iconic Nagle street. (id:22211)
The listing data above is provided under copyright by the Canada Real Estate Association.
The listing data is deemed reliable but is not guaranteed accurate by Canada Real Estate Association nor RealMaster.
MLS®, REALTOR® & associated logos are trademarks of The Canadian Real Estate Association.
Location
Province:
British Columbia
City:
Duncan
Community:
West Duncan
Room
Room
Level
Length
Width
Area
Ensuite
Second
10.50
7.74
81.29
10'6 x 7'9
Storage
Lower
12.17
11.84
144.16
12'2 x 11'10
Storage
Main
19.00
10.01
190.09
19 ft x 10 ft
Storage
Main
13.16
13.25
174.38
13'2 x 13'3
Bathroom
Main
10.24
6.92
70.86
10'3 x 6'11
Porch
Main
4.27
23.49
100.19
4'3 x 23'6
Ensuite
Main
6.33
5.35
33.86
6'4 x 5'4
Primary Bedroom
Main
14.01
NaN
14 ft x Measurements not available
Bedroom
Main
12.17
16.34
198.87
12'2 x 16'4
Den
Main
11.52
10.33
119.01
11'6 x 10'4
Dining
Main
12.99
NaN
13 ft x Measurements not available
Kitchen
Main
14.07
17.42
245.20
14'1 x 17'5
Living
Main
14.01
NaN
14 ft x Measurements not available
Sunroom
Main
8.66
16.24
140.66
8'8 x 16'3
Entrance
Main
7.68
5.84
44.83
7'8 x 5'10
Workshop
Other
13.16
14.34
188.62
13'2 x 14'4
Primary Bedroom
Additional Accommodation
12.17
16.40
199.67
12'2 x 16'5

