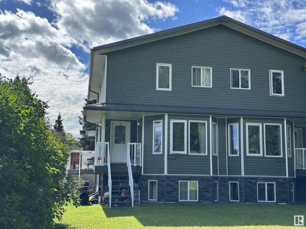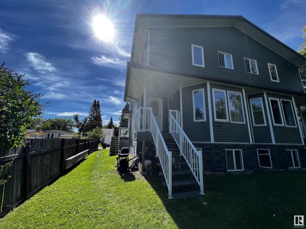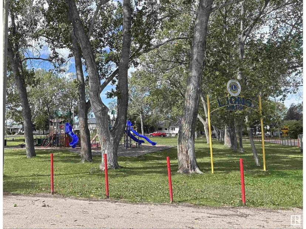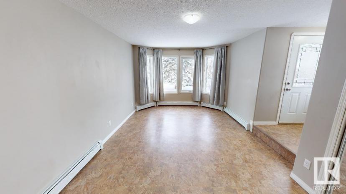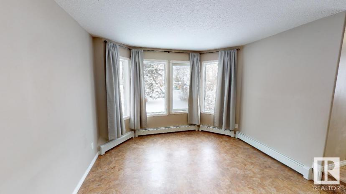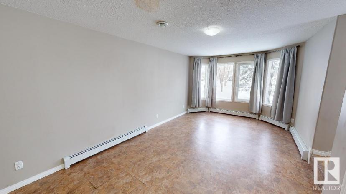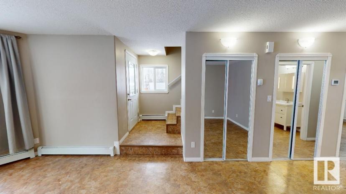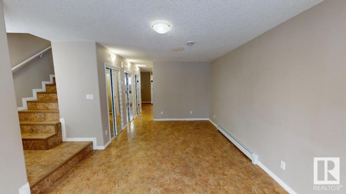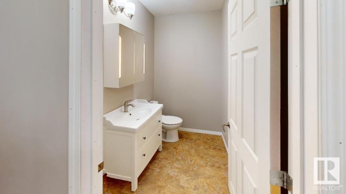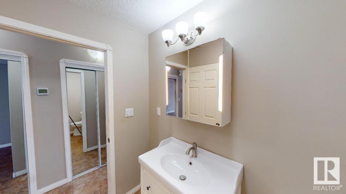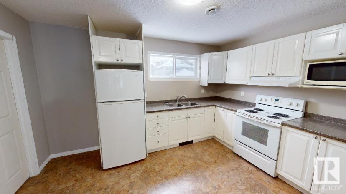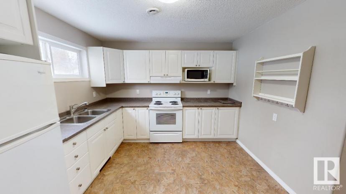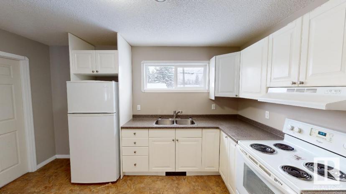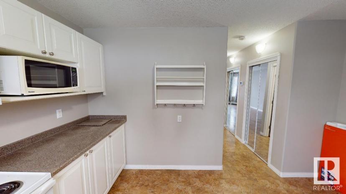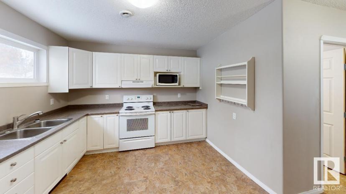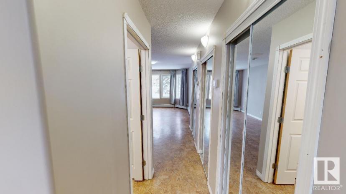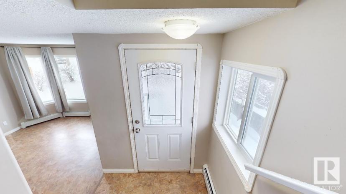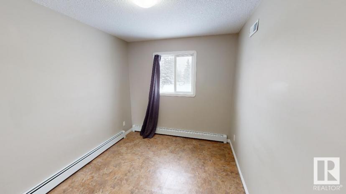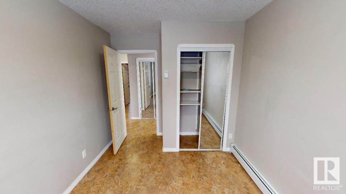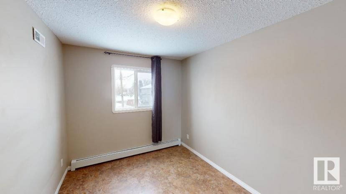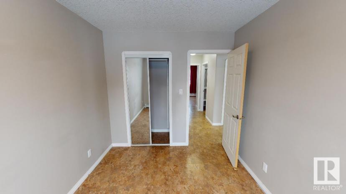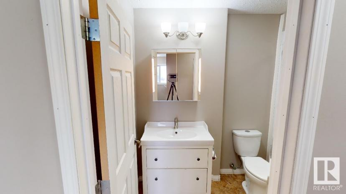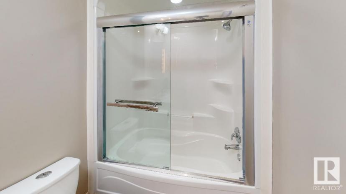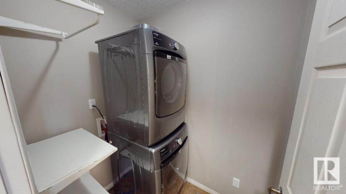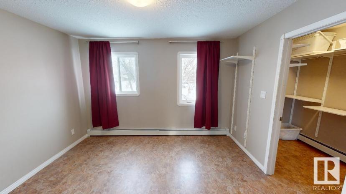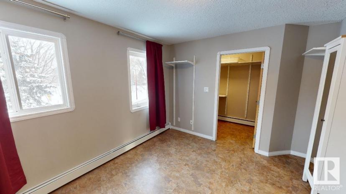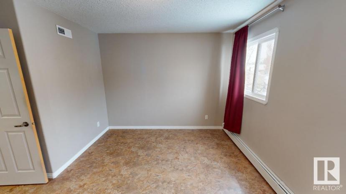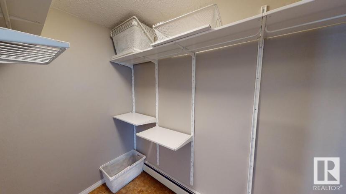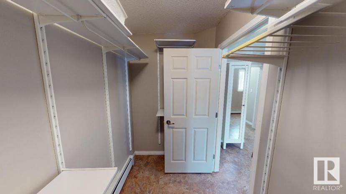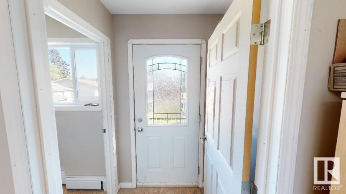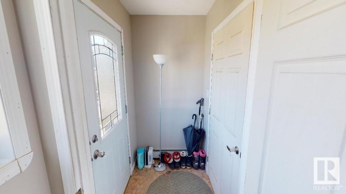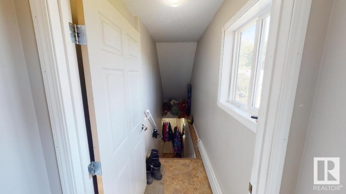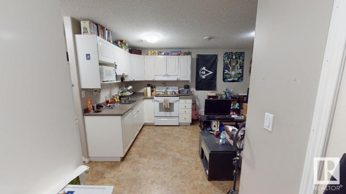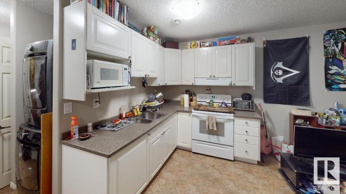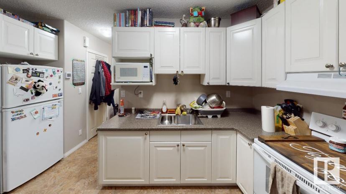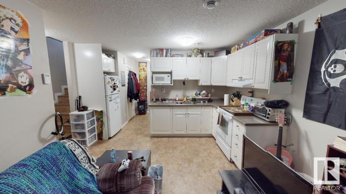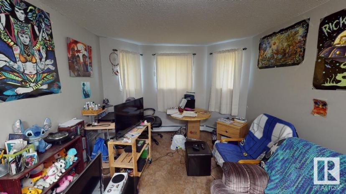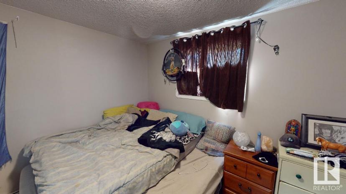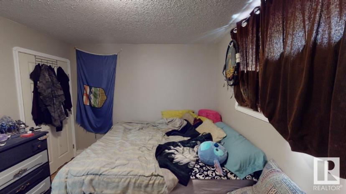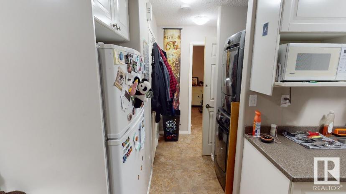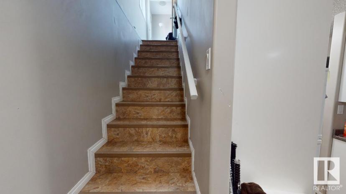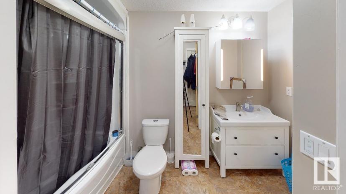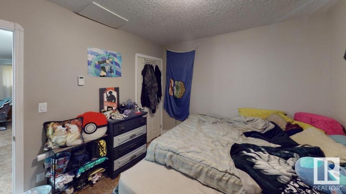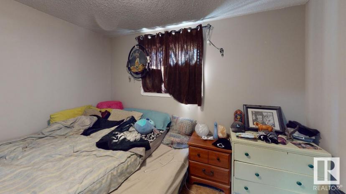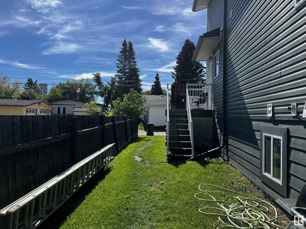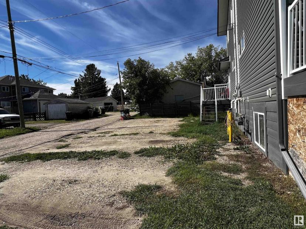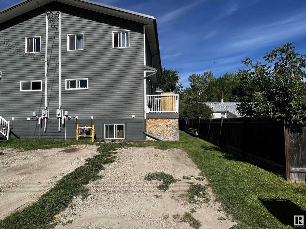- Alberta
- Drayton Valley
4729 47a Ave
CAD$264,900 Sale
4729 47a AveDrayton Valley, Alberta, T7A1H9
43| 1288.01 sqft

Open Map
Log in to view more information
Go To LoginSummary
IDE4353665
StatusCurrent Listing
Ownership TypeFreehold
TypeResidential House,Duplex,Semi-Detached
RoomsBed:4,Bath:3
Square Footage1288.01 sqft
AgeConstructed Date: 2007
Listing Courtesy ofRE/MAX Vision Realty
Detail
Building
Bathroom Total3
Bedrooms Total4
AmenitiesVinyl Windows
AppliancesDryer,Refrigerator,Two stoves,Two Washers
Basement DevelopmentFinished
Construction Style AttachmentSemi-detached
Fireplace PresentFalse
Half Bath Total1
Heating TypeBaseboard heaters
Size Interior119.66 m2
Stories Total2
Basement
Basement FeaturesSuite
Basement TypeFull (Finished)
Land
Acreagefalse
AmenitiesPlayground,Schools,Shopping
Parking
Street
Rear
Surrounding
Ammenities Near ByPlayground,Schools,Shopping
Other
StructureDeck
FeaturesSee remarks,Flat site,Lane,Exterior Walls- 2x6"
BasementFinished,Suite,Full (Finished)
FireplaceFalse
HeatingBaseboard heaters
Remarks
Opportunity here! Looking for a newer home that can help subsidize the mortgage costs? This 2 storey half duplex located across the street from little lions park boasts many great features. This home has a secondary suite permitted by the town too! Upstairs boasts 3 bedrooms, and 1.5 baths, a large kitchen and living room that looks onto the park through the large front windows, 4 appliances, and plenty of storage including a walk-in closet. The downstairs portion of the home has 1 bathroom, a full kitchen and living room,and also comes equipped with 4 appliances including front load W/D.(each suite has its own in-suite laundry).This home is heated with hot water baseboard heating, giving you complete control throughout the home. Upstairs you will find 3 different zones for temperature control, the basement has 2 zones as well. Back alley access with rear parking, as well as front on street parking. Low maintenance yard. Great location! (id:22211)
The listing data above is provided under copyright by the Canada Real Estate Association.
The listing data is deemed reliable but is not guaranteed accurate by Canada Real Estate Association nor RealMaster.
MLS®, REALTOR® & associated logos are trademarks of The Canadian Real Estate Association.
Location
Province:
Alberta
City:
Drayton Valley
Community:
Drayton Valley
Room
Room
Level
Length
Width
Area
Bedroom 4
Bsmt
10.10
11.48
115.95
10.1 m x 11.48 m
Living
Main
NaN
Measurements not available
Dining
Main
NaN
Measurements not available
Kitchen
Main
NaN
Measurements not available
Primary Bedroom
Upper
12.34
13.35
164.74
12.34 m x 13.35 m
Bedroom 2
Upper
8.60
12.11
104.15
8.6 m x 12.11 m
Bedroom 3
Upper
8.60
8.83
75.94
8.6 m x 8.83 m

