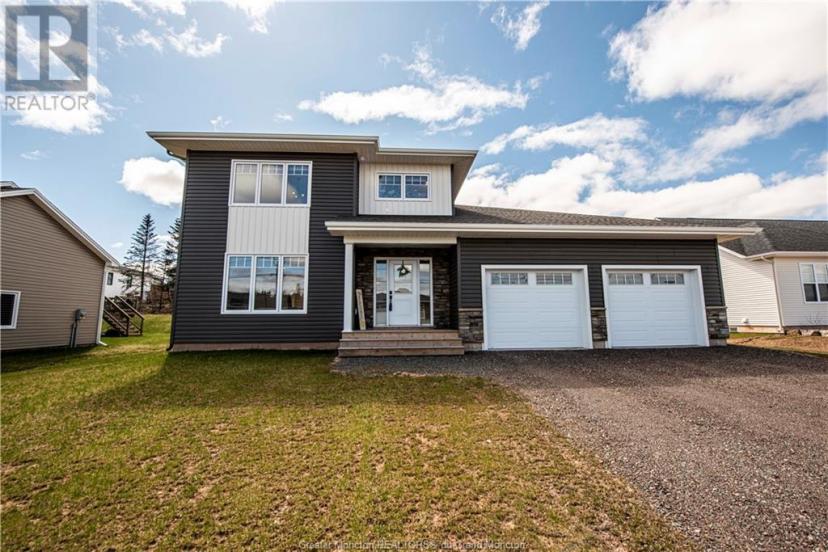- New Brunswick
- Dieppe
33 Donat Cres
CAD$799,000 Sale
33 Donat CresDieppe, New Brunswick, E1A7E5
64| 2225 sqft

Open Map
Log in to view more information
Go To LoginSummary
IDM158859
StatusCurrent Listing
Ownership TypeFreehold
TypeResidential House
RoomsBed:6,Bath:4
Square Footage2225 sqft
Land Size744.4 Metric|under 1/2 acre
AgeConstructed Date: 2022
Listing Courtesy ofRE/MAX Quality Real Estate Inc.
Detail
Building
Bathroom Total4
Bedrooms Total6
AmenitiesStreet Lighting
Basement DevelopmentFinished
Cooling TypeAir exchanger,Air Conditioned,Central air conditioning
Exterior FinishStone,Vinyl siding
Fireplace PresentTrue
Fire ProtectionSmoke Detectors
Flooring TypeCeramic Tile,Vinyl,Hardwood
Foundation TypeConcrete
Half Bath Total0
Heating TypeBaseboard heaters,Forced air,Heat Pump
Size Interior2225 sqft
Stories Total2
Total Finished Area3355 sqft
Utility WaterMunicipal water
Basement
Basement TypeFull (Finished)
Land
Size Total Text744.4 Metric|under 1/2 acre
Access TypeYear-round access
Acreagefalse
AmenitiesGolf Course,Public Transit,Shopping
Land DispositionCleared
Landscape FeaturesLandscaped
SewerMunicipal sewage system
Size Irregular744.4 Metric
Parking
Attached Garage2
Gravel
Utilities
CableAvailable
Surrounding
Ammenities Near ByGolf Course,Public Transit,Shopping
Other
Equipment TypeWater Heater
Rental Equipment TypeWater Heater
FeaturesCentral island
BasementFinished,Full (Finished)
FireplaceTrue
HeatingBaseboard heaters,Forced air,Heat Pump
Remarks
Welcome HOME! This stunning Executive open-concept home with a double garage is located at 33 Donat Crescent! This luxury 6-bedroom 4-bath home features many modern and tasteful upgrades! The main floor includes an open-concept living room area featuring a shiplap electric fireplace and a large dining area. Beautiful bright white modern kitchen cabinets with moudlings to the ceiling, stunning quartz countertops and large island great for entertaining. Convenient large walk-in pantry for storage, separate laundry room, mudroom area, full 4 pc bath and a bedroom/office to complete the main level. The main floor also features beautiful hardwood and ceramic throughout the home. Second level includes large Primary suite with gorgeous tray ceiling, walk-in closet and amazing luxurious 5pc ensuite with tile shower and double sinks with quartz countertops. Two additional generous-sized bedrooms and 5pc bathroom complete second level.Lower level has large family room, two additional bedrooms, full 4 pc bathroom and storage area. Ducted heat pump is included in this home for your comfort. Paving will be done soon and the new home warranty will be transferred to the new owner! Call your REALTOR® for your private viewing today! (id:22211)
The listing data above is provided under copyright by the Canada Real Estate Association.
The listing data is deemed reliable but is not guaranteed accurate by Canada Real Estate Association nor RealMaster.
MLS®, REALTOR® & associated logos are trademarks of The Canadian Real Estate Association.
Location
Province:
New Brunswick
City:
Dieppe
Room
Room
Level
Length
Width
Area
Bedroom
Second
4.57
4.69
21.43
15x15.4
5pc Ensuite bath
Second
1.77
5.15
9.12
5.8x16.9
Bedroom
Second
3.35
3.35
11.22
11x11
Bedroom
Second
3.35
3.63
12.16
11x11.9
5pc Bathroom
Second
3.84
3.08
11.83
12.6x10.10
Family
Bsmt
6.22
5.76
35.83
20.4x18.9
Bedroom
Bsmt
3.54
4.11
14.55
11.6x13.5
4pc Bathroom
Bsmt
1.58
2.47
3.90
5.2x8.11
Bedroom
Bsmt
4.27
3.93
16.78
14x12.9
Foyer
Main
2.87
2.13
6.11
9.4x7
Living
Main
4.75
5.82
27.65
15.6x19.11
Dining
Main
3.05
4.30
13.11
10x14.1
Kitchen
Main
3.66
4.30
15.74
12x14.1
Other
Main
1.58
2.13
3.37
5.2x7
Laundry
Main
1.83
2.29
4.19
6x7.5
4pc Bathroom
Main
2.74
1.55
4.25
9x5.1
Mud
Main
4.69
1.95
9.15
15.4x6.4
Bedroom
Main
3.35
4.30
14.40
11x14.1

































































































