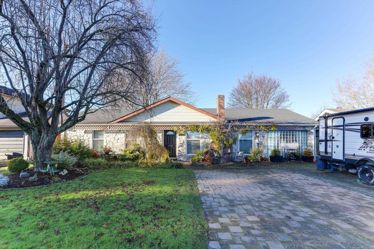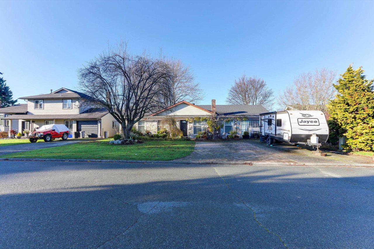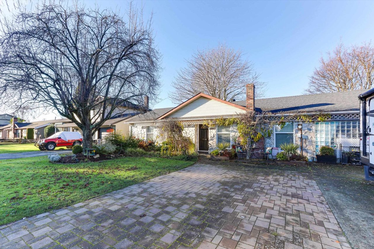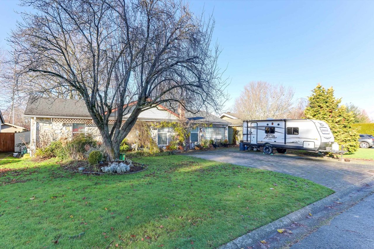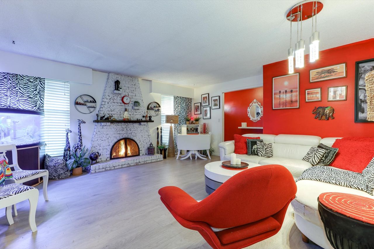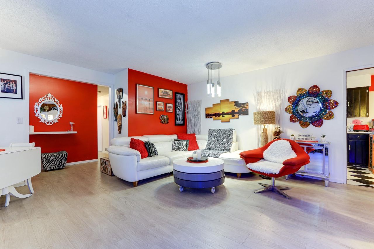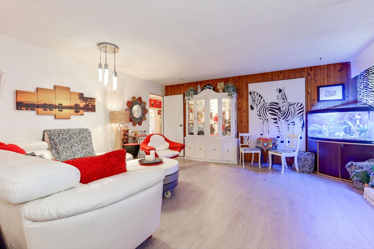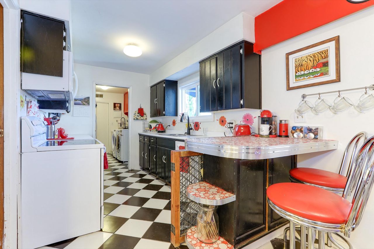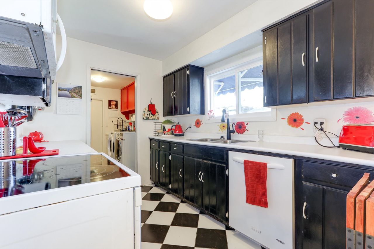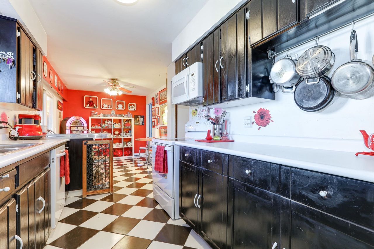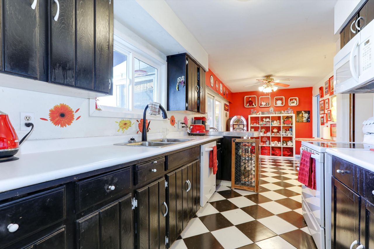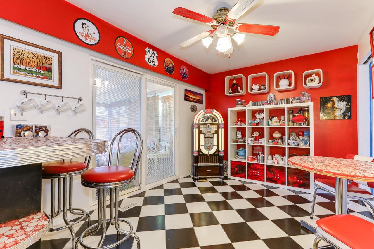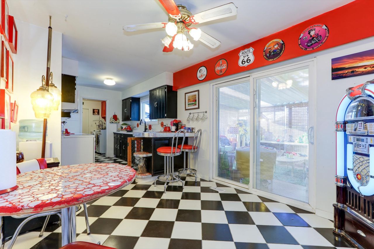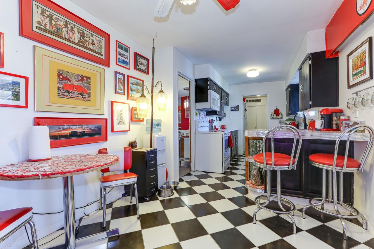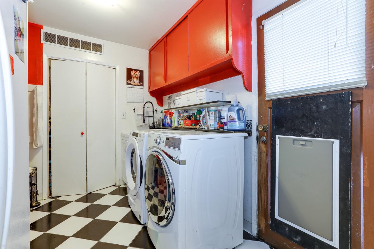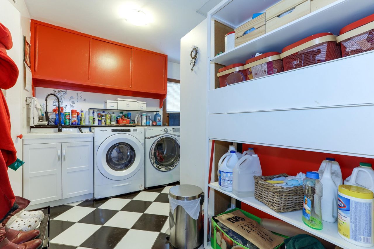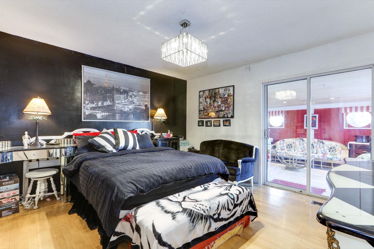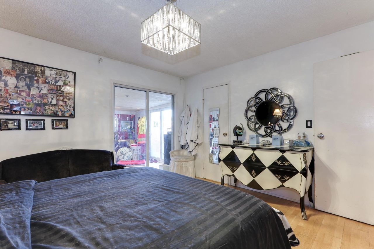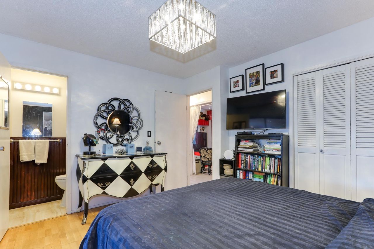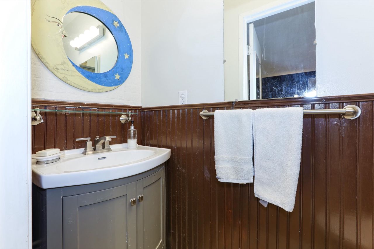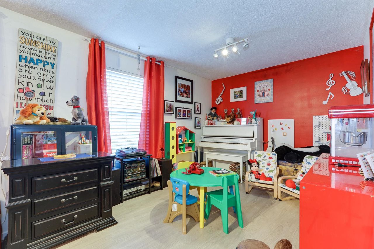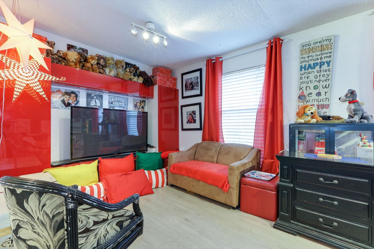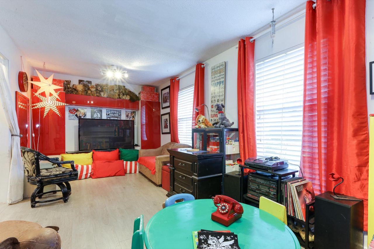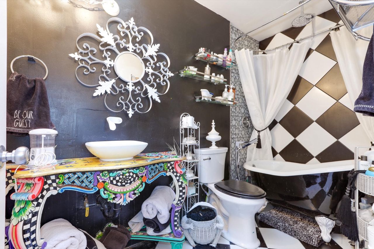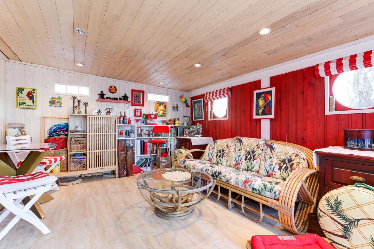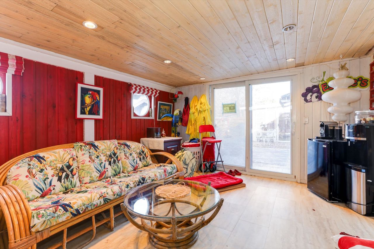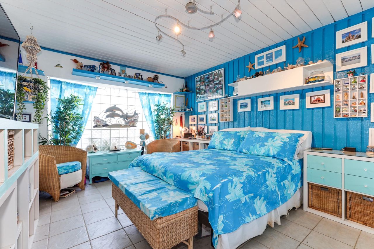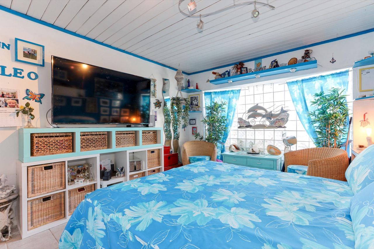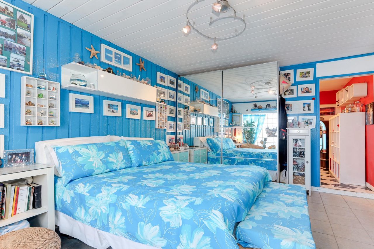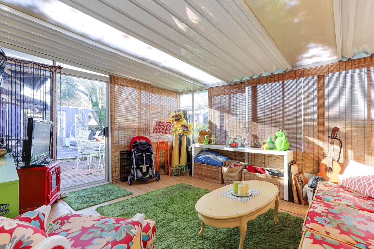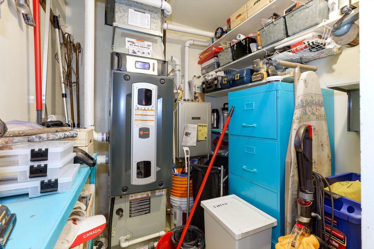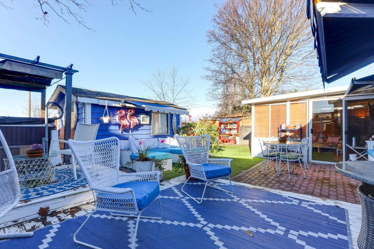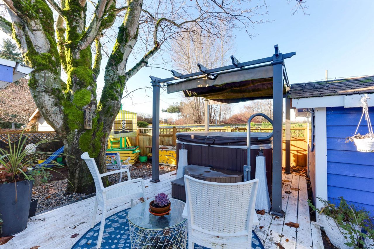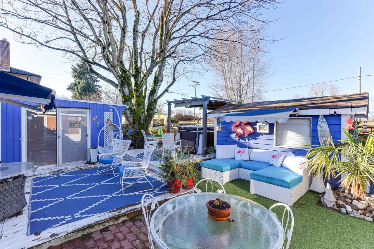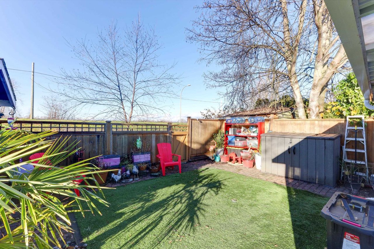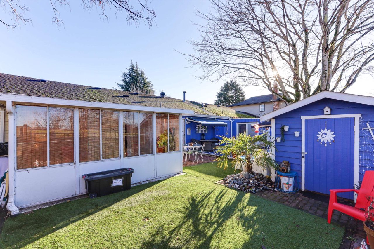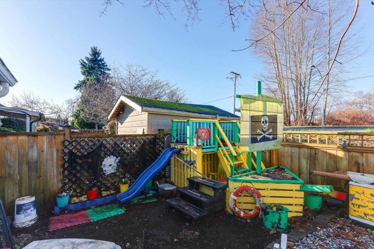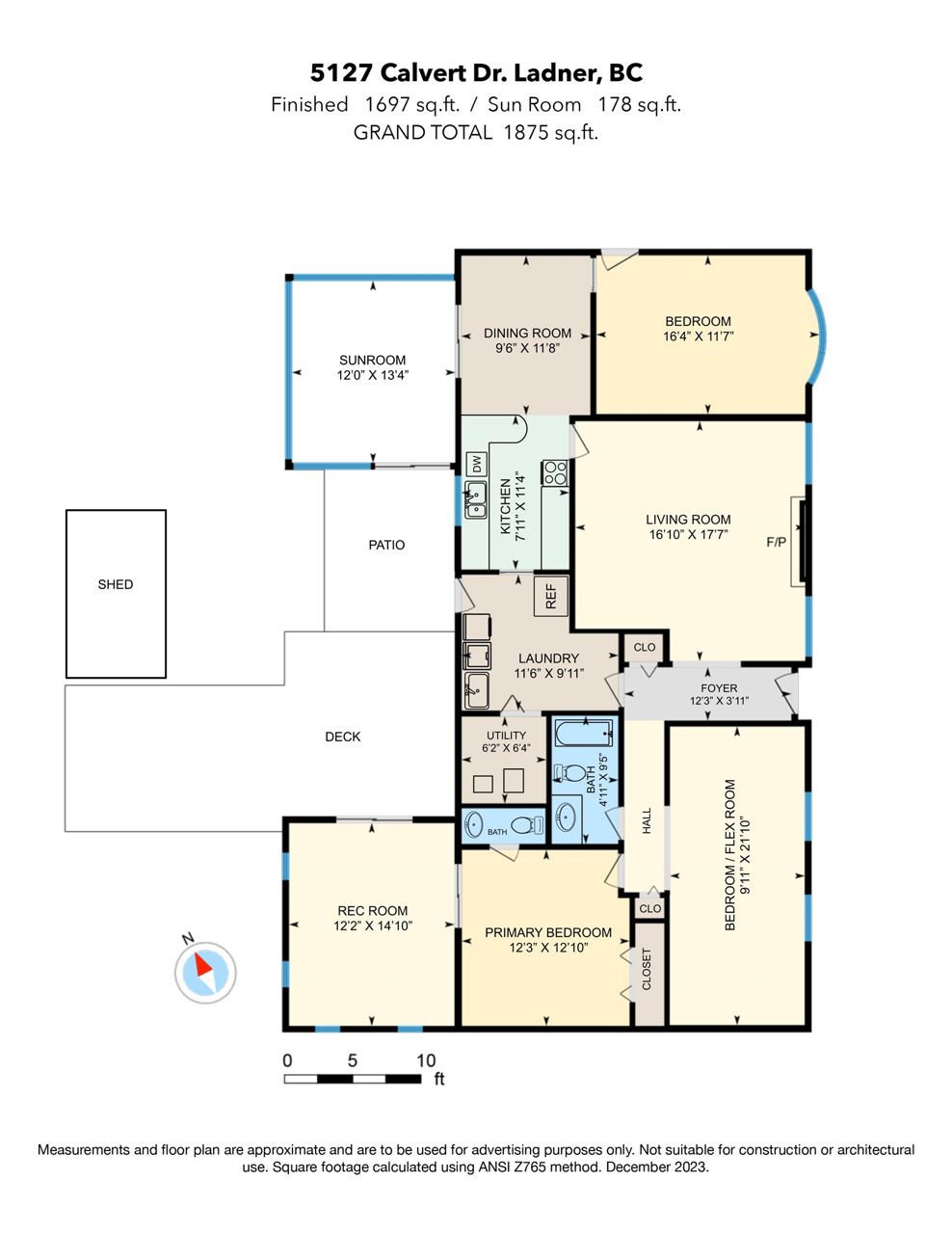- British Columbia
- Delta
5127 Calvert Dr
SoldCAD$x,xxx,xxx
CAD$1,199,000 Asking price
5127 Calvert DriveDelta, British Columbia, V4K3P4
Sold · Closed ·
32| 1697 sqft
Listing information last updated on Fri Feb 23 2024 18:56:41 GMT-0500 (Eastern Standard Time)

Open Map
Log in to view more information
Go To LoginSummary
IDR2836879
StatusClosed
Ownership TypeFreehold NonStrata
Brokered ByRE/MAX City Realty
TypeResidential Bungalow,House,Detached,Residential Detached
AgeConstructed Date: 1970
Lot Size66 * undefined Feet
Land Size6534 ft²
Square Footage1697 sqft
RoomsBed:3,Kitchen:1,Bath:2
Virtual Tour
Detail
Building
Bathroom Total2
Bedrooms Total3
AppliancesAll
Architectural StyleBungalow
Constructed Date1970
Construction Style AttachmentDetached
Fireplace PresentTrue
Fireplace Total1
Heating TypeForced air
Size Interior1697 sqft
Stories Total1
TypeHouse
Outdoor AreaFenced Yard,Patio(s),Sundeck(s)
Floor Area Finished Main Floor1697
Floor Area Finished Total1697
Legal DescriptionLOT 558, PLAN NWP44607, DISTRICT LOT 116, GROUP 2, NEW WESTMINSTER LAND DISTRICT
Driveway FinishPaving Stone
Fireplaces1
Lot Size Square Ft6732
TypeHouse/Single Family
FoundationConcrete Slab
Titleto LandFreehold NonStrata
Fireplace FueledbyNatural Gas
No Floor Levels1
Floor FinishLaminate,Tile
RoofAsphalt
RenovationsPartly
ConstructionFrame - Wood
SuiteNone
Exterior FinishMixed
FlooringLaminate,Tile
Fireplaces Total1
Above Grade Finished Area1697
AppliancesWasher/Dryer,Dishwasher,Refrigerator,Cooktop,Microwave
Other StructuresShed(s)
Rooms Total10
Building Area Total1697
Main Level Bathrooms2
Property ConditionRenovation Partly
Patio And Porch FeaturesPatio,Sundeck
Fireplace FeaturesInsert,Gas
Lot FeaturesMarina Nearby
Basement
Basement AreaNone
Land
Size Total6732 sqft
Size Total Text6732 sqft
Acreagefalse
AmenitiesMarina
Size Irregular6732
Lot Size Square Meters625.42
Lot Size Hectares0.06
Lot Size Acres0.15
Parking
Parking AccessFront
Parking TypeOpen,RV Parking Avail.
Parking FeaturesOpen,RV Access/Parking,Front Access,Paver Block
Utilities
Tax Utilities IncludedNo
Water SupplyCity/Municipal
Features IncludedClthWsh/Dryr/Frdg/Stve/DW,Fireplace Insert,Microwave,Storage Shed
Fuel HeatingForced Air
Surrounding
Ammenities Near ByMarina
View TypeView
Other
Internet Entire Listing DisplayYes
SewerPublic Sewer,Sanitary Sewer
Processed Date2024-01-19
Pid007-571-747
Sewer TypeCity/Municipal
Site InfluencesMarina Nearby
Property DisclosureYes
Services ConnectedElectricity,Natural Gas,Sanitary Sewer,Water
View SpecifyMountain/Tree
Fixtures RemovedHot tub, can be purchased if wanted.
Broker ReciprocityYes
Fixtures RemovedYes
Fixtures Rented LeasedNo
Approx Year of Renovations Addns9999
SPOLP Ratio0.92
SPLP Ratio0.92
BasementNone
HeatingForced Air
Level1
Remarks
This charming rancher, nestled on a tranquil no through-street with no visible power lines, offers idyllic waterside living. Bask in the beauty of nature with a backyard that meets a peaceful waterway, accompanied by a splendid patio with an outdoor shower, and a new covered solarium—perfect for year-round enjoyment. Featuring upgraded new windows, a newer roof, plus a recently installed furnace and hot water tank, this home ensures modern comfort and efficiency. With convenience in mind, take a short stroll to the vibrant town center, Hawthorne elementary, a nearby park, or even the prestigious Ladner Yacht Club. Embrace the epitome of peaceful main floor living combined with easy access to amenities in this delightful haven.
This representation is based in whole or in part on data generated by the Chilliwack District Real Estate Board, Fraser Valley Real Estate Board or Greater Vancouver REALTORS®, which assumes no responsibility for its accuracy.
Location
Province:
British Columbia
City:
Delta
Community:
Neilsen Grove
Room
Room
Level
Length
Width
Area
Living Room
Main
17.59
16.83
295.97
Kitchen
Main
11.32
7.91
89.50
Foyer
Main
12.24
3.90
47.78
Primary Bedroom
Main
12.83
12.24
156.98
Bedroom
Main
21.82
9.91
216.17
Bedroom
Main
11.58
16.34
189.22
Dining Room
Main
11.68
9.51
111.13
Solarium
Main
13.32
12.01
159.95
Laundry
Main
9.91
11.52
114.10
Recreation Room
Main
14.83
12.17
180.50

