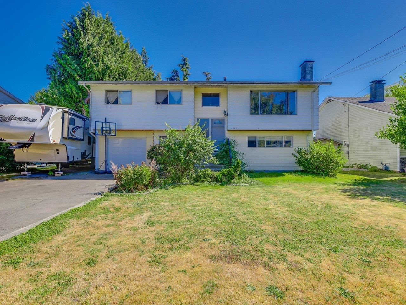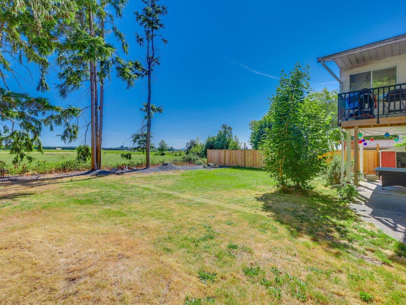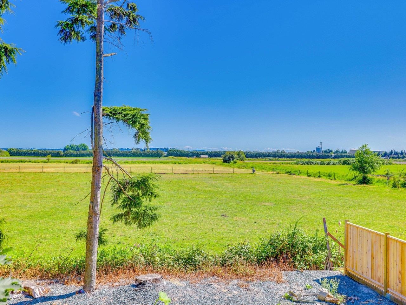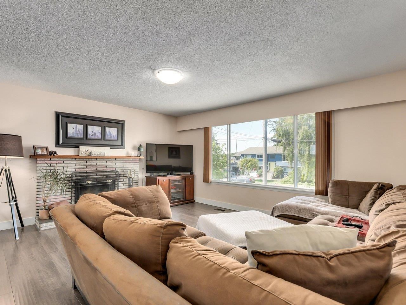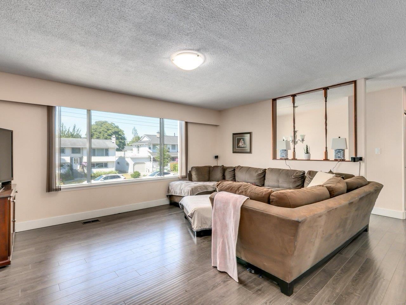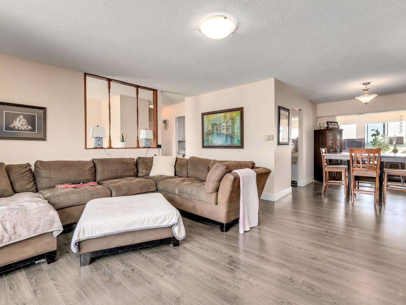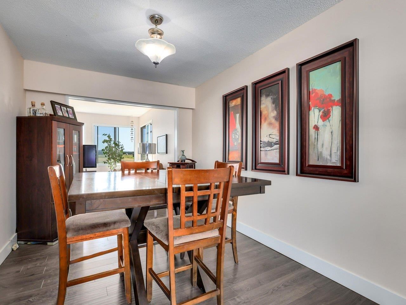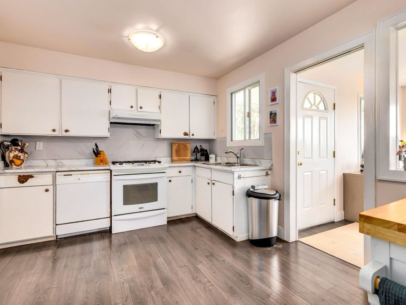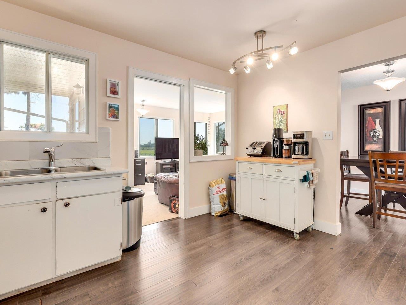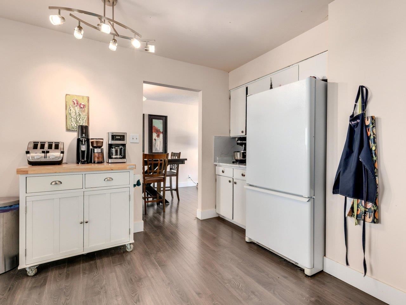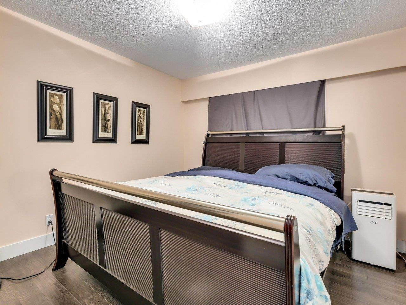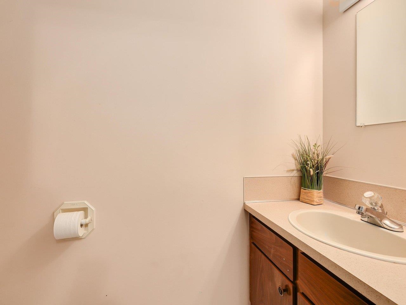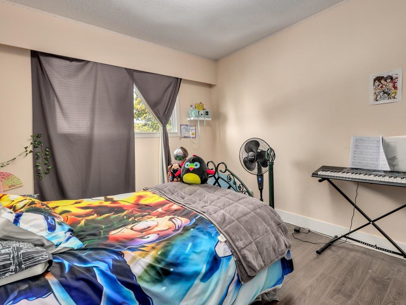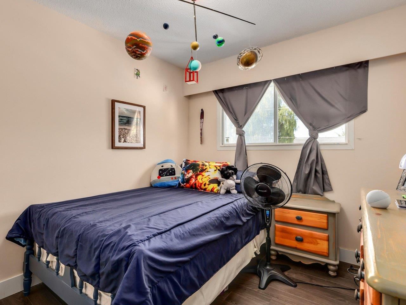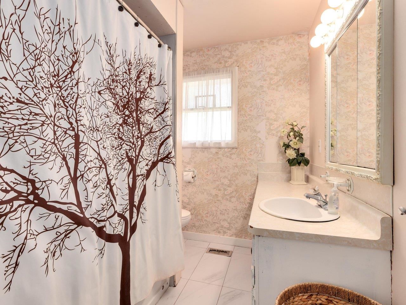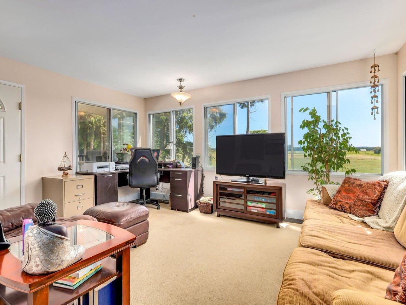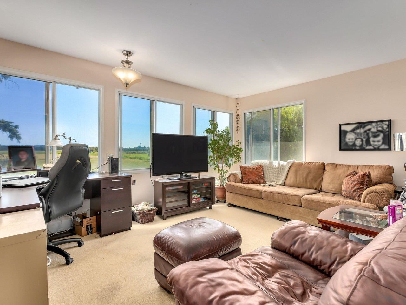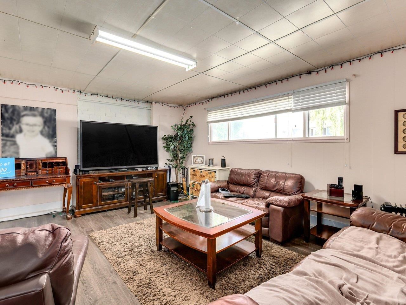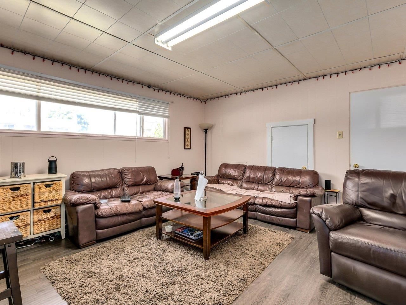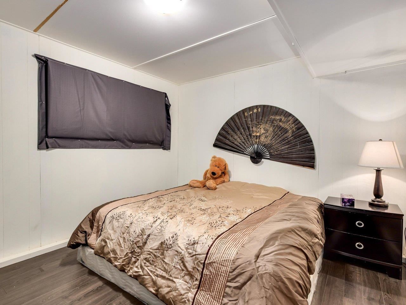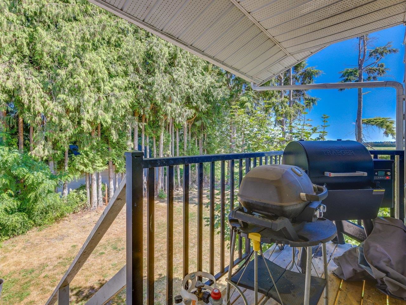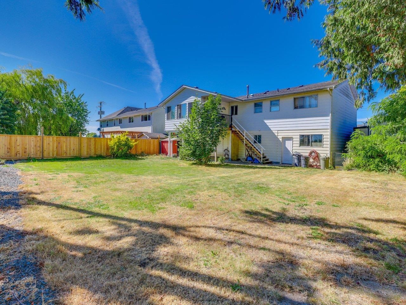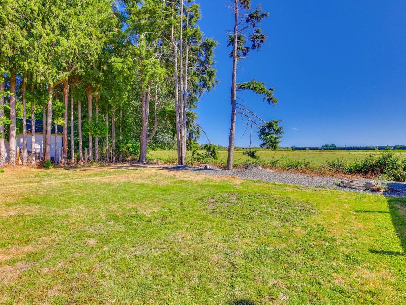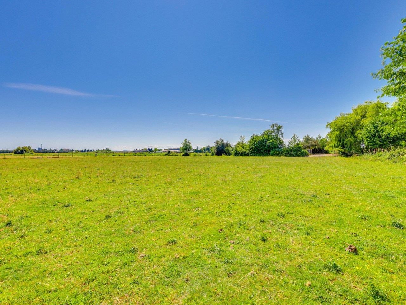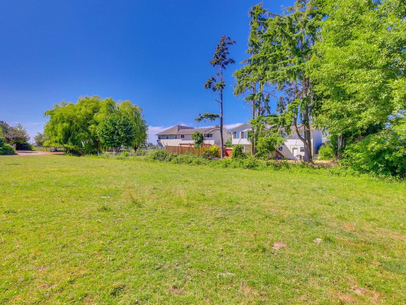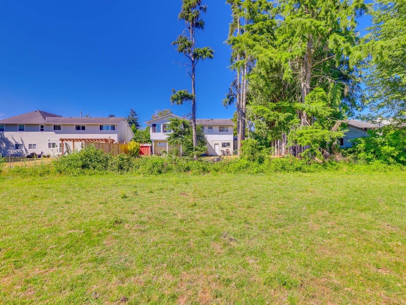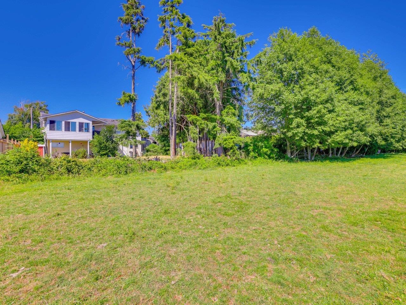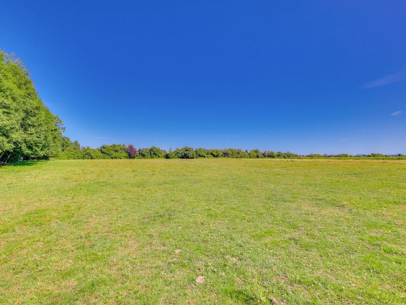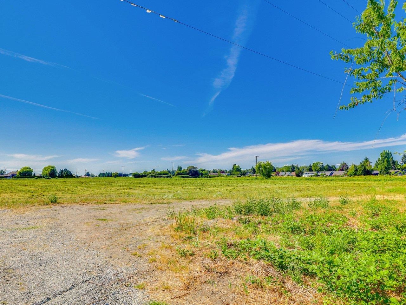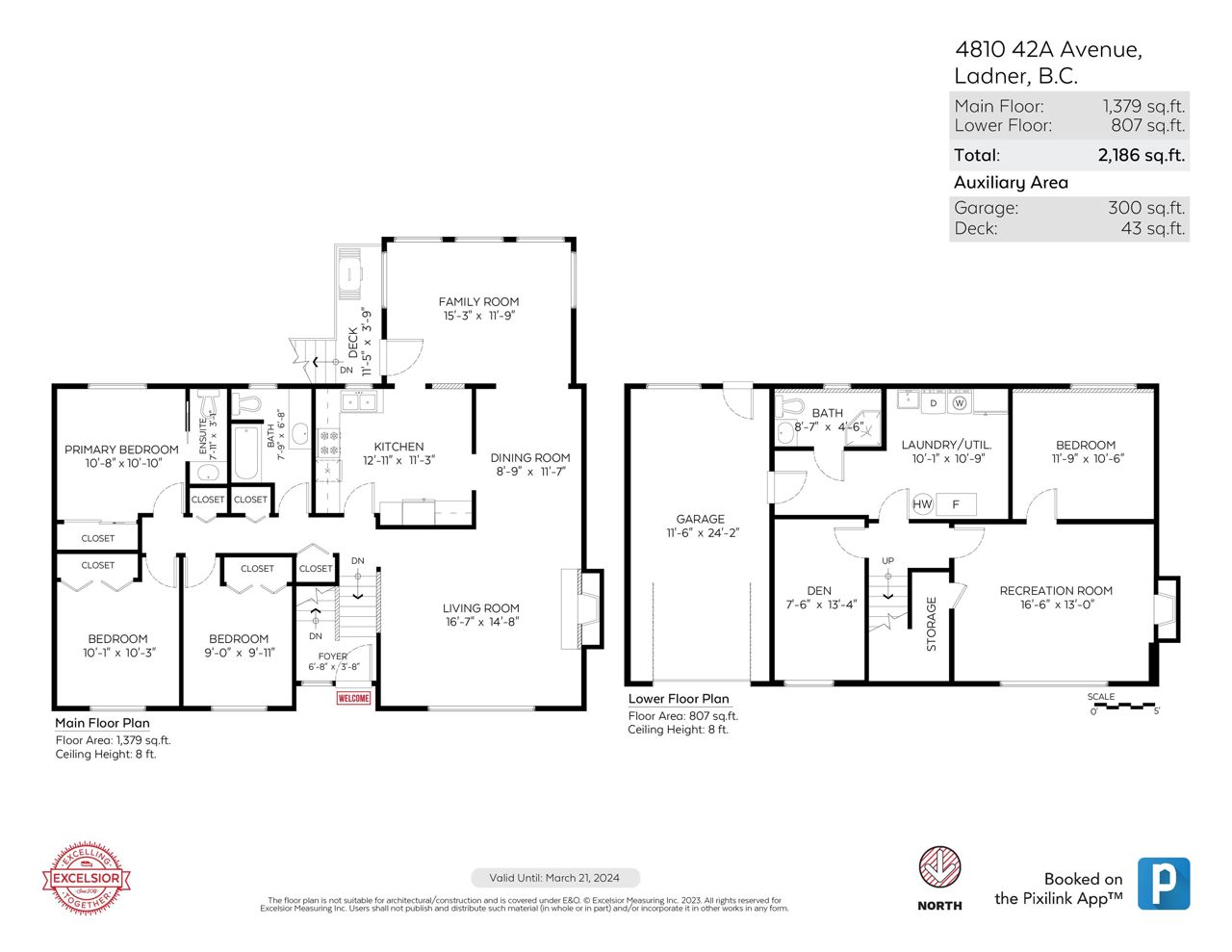- British Columbia
- Delta
4810 42a Ave
CAD$1,499,000
CAD$1,499,000 Asking price
4810 42a AvenueDelta, British Columbia, V4K1A1
Delisted · Expired ·
43(1)| 2187 sqft
Listing information last updated on Sun Dec 31 2023 03:35:22 GMT-0500 (Eastern Standard Time)

Open Map
Log in to view more information
Go To LoginSummary
IDR2801515
StatusExpired
Ownership TypeFreehold NonStrata
Brokered ByRE/MAX City Realty
TypeResidential House,Detached,Residential Detached
AgeConstructed Date: 1969
Lot Size68 * undefined Feet
Land Size7405.2 ft²
Square Footage2187 sqft
RoomsBed:4,Kitchen:1,Bath:3
Parking1
Detail
Building
Bathroom Total3
Bedrooms Total4
Constructed Date1969
Construction Style AttachmentDetached
Fireplace PresentTrue
Fireplace Total1
Heating FuelNatural gas
Heating TypeForced air
Size Interior2187 sqft
TypeHouse
Outdoor AreaPatio(s)
Floor Area Finished Main Floor1380
Floor Area Finished Total2187
Floor Area Finished Blw Main807
Legal DescriptionLOT 257, PLAN NWP33903, DISTRICT LOT 115, GROUP 2, NEW WESTMINSTER LAND DISTRICT
Fireplaces1
Bath Ensuite Of Pieces4
Lot Size Square Ft7480
TypeHouse/Single Family
FoundationConcrete Perimeter
Titleto LandFreehold NonStrata
Fireplace FueledbyWood
No Floor Levels2
RoofAsphalt
ConstructionFrame - Wood
Exterior FinishMixed
Fireplaces Total1
Above Grade Finished Area1380
Rooms Total11
Building Area Total2187
GarageYes
Main Level Bathrooms2
Patio And Porch FeaturesPatio
Fireplace FeaturesWood Burning
Lot FeaturesPrivate,Recreation Nearby
Basement
Basement AreaNone
Land
Size Total7480 sqft
Size Total Text7480 sqft
Acreagefalse
AmenitiesRecreation
Size Irregular7480
Lot Size Square Meters694.91
Lot Size Hectares0.07
Lot Size Acres0.17
Parking
Parking TypeGarage; Single
Parking FeaturesGarage Single
Utilities
Tax Utilities IncludedNo
Water SupplyCity/Municipal
Fuel HeatingForced Air,Natural Gas
Surrounding
Ammenities Near ByRecreation
View TypeView
Other
FeaturesPrivate setting
Internet Entire Listing DisplayYes
SewerPublic Sewer
Pid006-985-629
Sewer TypeCity/Municipal
Site InfluencesPrivate Setting,Recreation Nearby
Property DisclosureYes
Services ConnectedElectricity,Natural Gas,Water
View Specifyfarmland
Broker ReciprocityYes
Fixtures Rented LeasedNo
Prop Disclosure StatementOwner does not live in property
BasementNone
HeatingForced Air,Natural Gas
Level2
Remarks
LAND ASSEMBLY - 3 LOT potential when purchased with 4818 42A Avenue. (These homes must be purchased together). South exposed backyard overlooking farmland providing so much privacy and a beautiful tranquil setting. Great cul-de-sac location close to Cromie Park and Ladner Elementary School. Do not walk on the property. Call for more details.
This representation is based in whole or in part on data generated by the Chilliwack District Real Estate Board, Fraser Valley Real Estate Board or Greater Vancouver REALTORS®, which assumes no responsibility for its accuracy.
Location
Province:
British Columbia
City:
Delta
Community:
Ladner Elementary
Room
Room
Level
Length
Width
Area
Living Room
Main
14.67
16.57
242.98
Dining Room
Main
8.76
11.58
101.45
Kitchen
Main
11.25
12.93
145.47
Primary Bedroom
Main
10.66
10.83
115.44
Bedroom
Main
10.07
10.24
103.10
Bedroom
Main
8.99
9.91
89.07
Family Room
Main
11.75
15.26
179.19
Recreation Room
Below
12.99
16.50
214.40
Bedroom
Below
10.50
11.75
123.31
Den
Below
7.51
13.32
100.08
Laundry
Below
10.07
10.76
108.39

