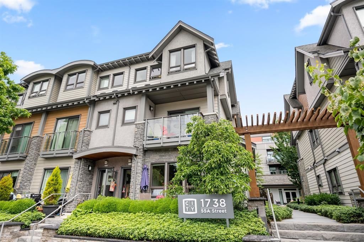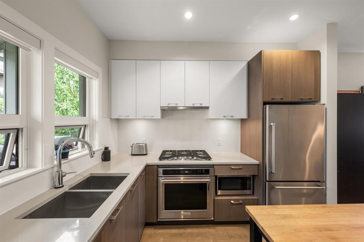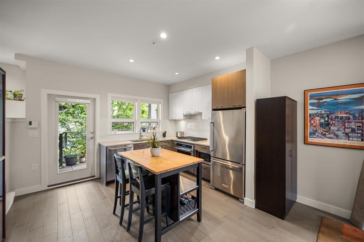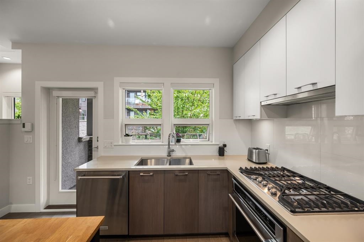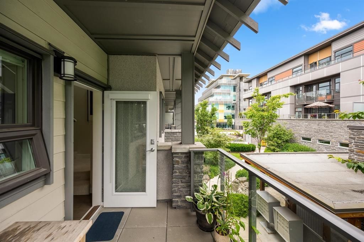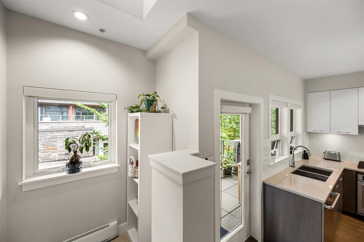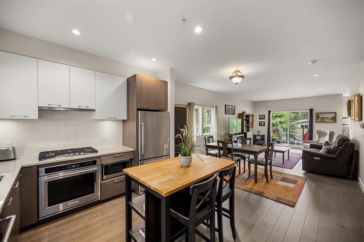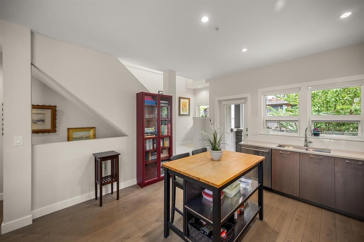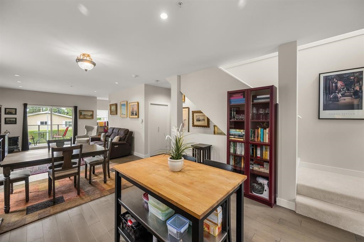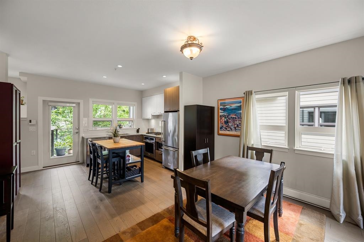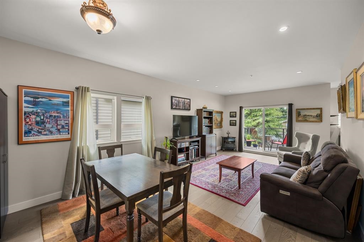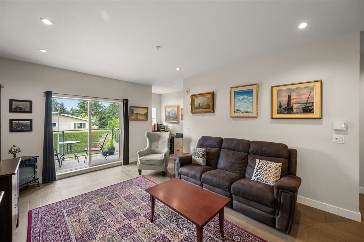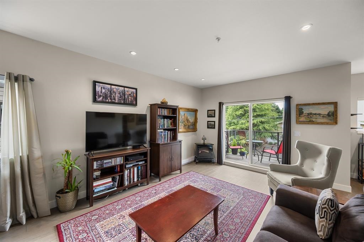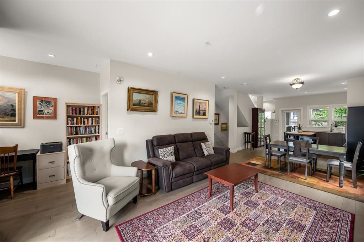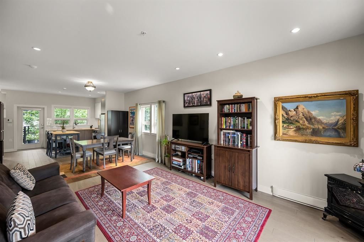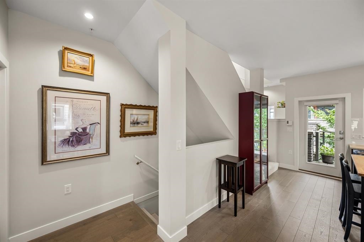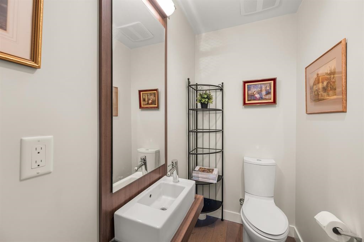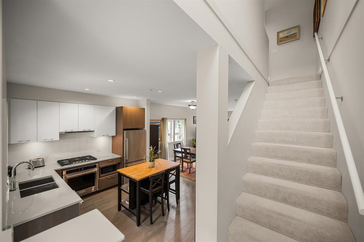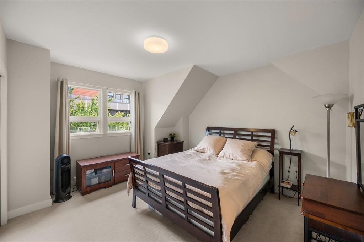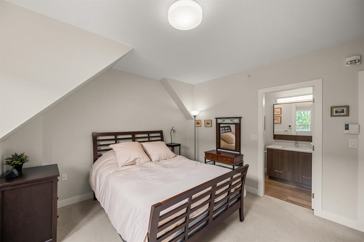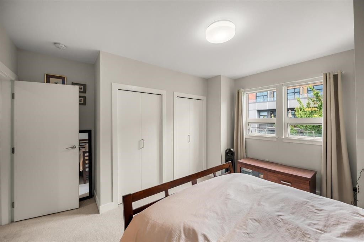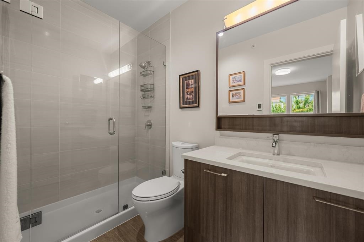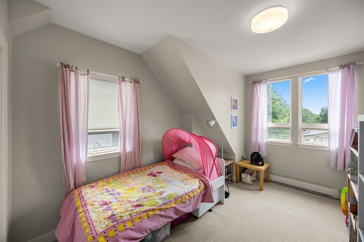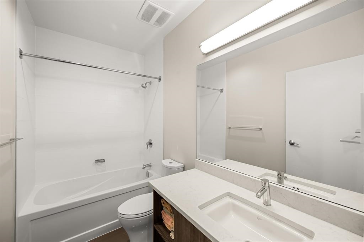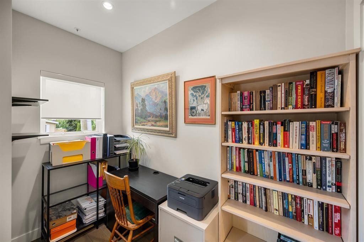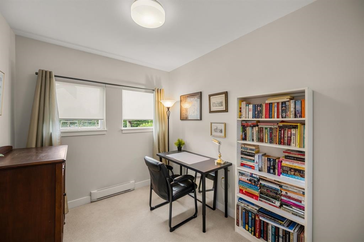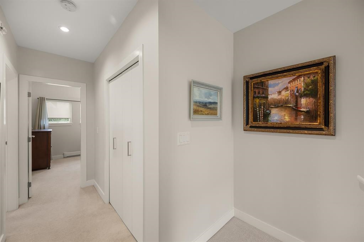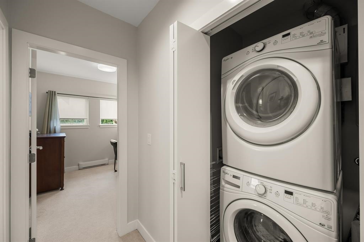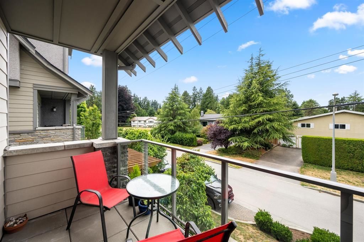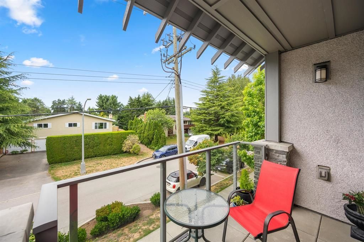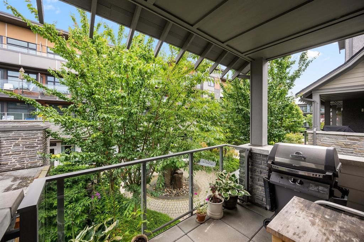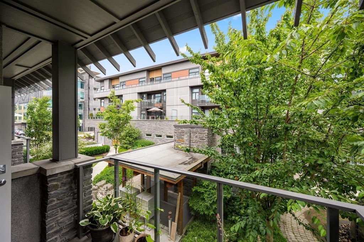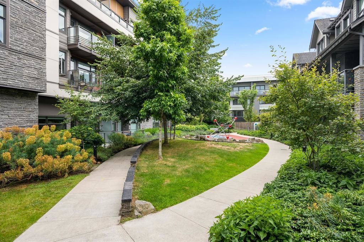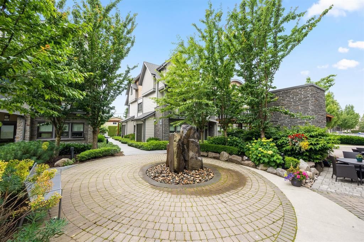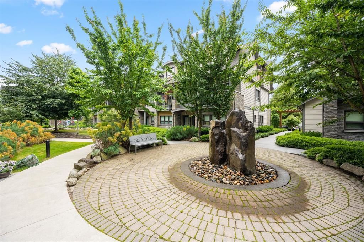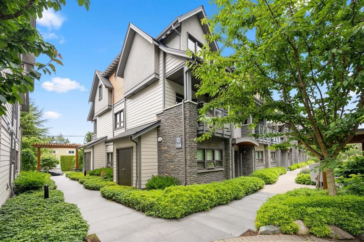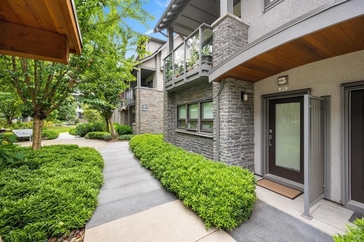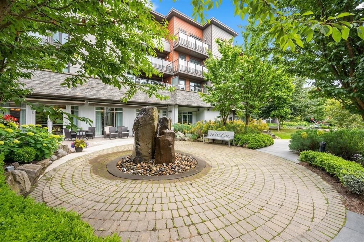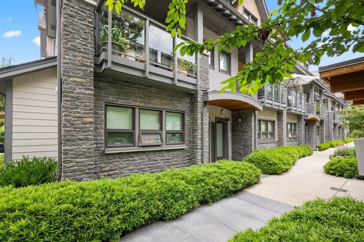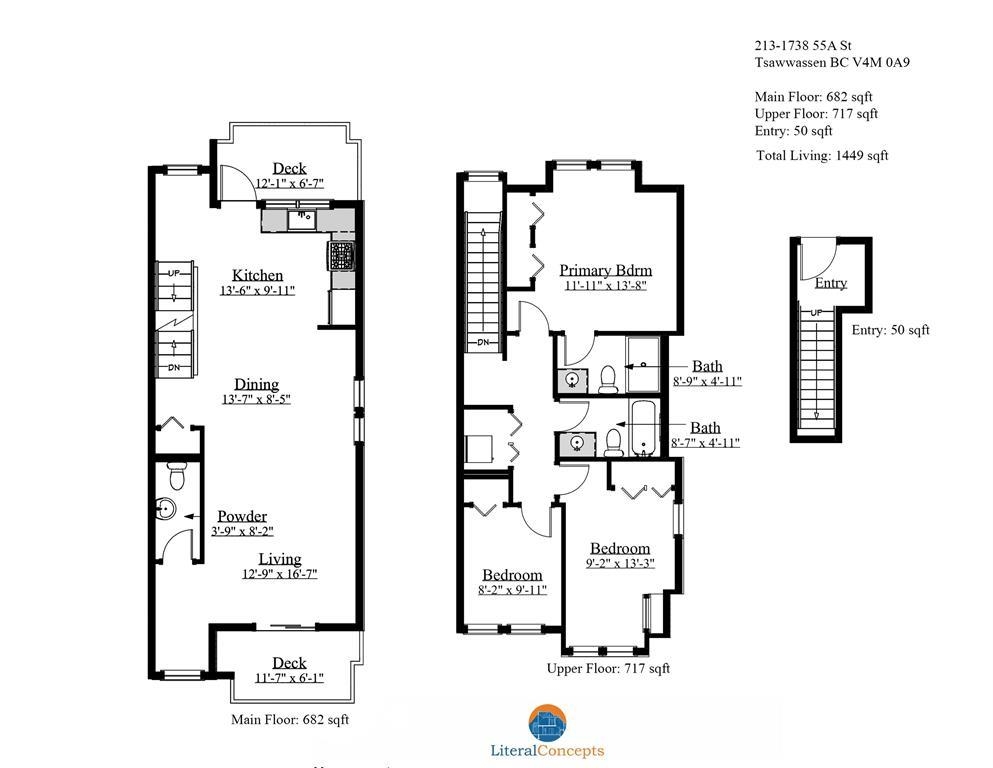- British Columbia
- Delta
1738 55a St
SoldCAD$xxx,xxx
CAD$925,000 Asking price
213 1738 55a StreetDelta, British Columbia, V4M0A9
Sold · Closed ·
332(2)| 1449 sqft
Listing information last updated on Thu Oct 24 2024 13:34:17 GMT-0400 (Eastern Daylight Time)

Open Map
Log in to view more information
Go To LoginSummary
IDR2806048
StatusClosed
Ownership TypeFreehold Strata
Brokered BySutton Group Seafair Realty
TypeResidential Townhouse,Attached,Residential Attached
AgeConstructed Date: 2016
Square Footage1449 sqft
RoomsBed:3,Kitchen:1,Bath:3
Parking2 (2)
Maint Fee407.44 / Monthly
Virtual Tour
Detail
Building
Bathroom Total3
Bedrooms Total3
AmenitiesLaundry - In Suite
AppliancesAll
Constructed Date2016
Fireplace PresentFalse
Fire ProtectionSmoke Detectors,Sprinkler System-Fire
Heating FuelElectric
Heating TypeBaseboard heaters,Forced air
Size Interior1449 sqft
TypeRow / Townhouse
Outdoor AreaBalcony(s),Sundeck(s)
Floor Area Finished Main Floor1449
Floor Area Finished Total1449
Legal Description029-761-514 STRATA LOT 22, PLAN EPS3390, DISTRICT LOT 15, TOWNSHIP 5, NEW WESTMINSTER LAND DISTRICT, TOGETHER WITH AN INTEREST IN THE COMMON PROPERTY IN PROPORTION TO THE UNIT ENTITLEMENT OF THE STRATA LOT AS SHOWN ON FORM V
Bath Ensuite Of Pieces3
TypeTownhouse
FoundationConcrete Perimeter
LockerYes
Titleto LandFreehold Strata
No Floor Levels3
Floor FinishHardwood,Tile,Carpet
RoofAsphalt,Torch-On
Tot Unitsin Strata Plan41
ConstructionFrame - Wood
SuiteNone
Exterior FinishBrick,Fibre Cement Board,Stone
FlooringHardwood,Tile,Carpet
Exterior FeaturesPlayground,Balcony
Above Grade Finished Area1449
AppliancesWasher/Dryer,Dishwasher,Refrigerator,Cooktop
Association AmenitiesTrash,Maintenance Grounds,Management,Sewer,Snow Removal,Water
Rooms Total10
Building Area Total1449
GarageYes
Main Level Bathrooms1
Patio And Porch FeaturesSundeck
Lot FeaturesCentral Location,Near Golf Course,Marina Nearby,Recreation Nearby
Basement
Basement AreaNone
Land
Size Total0
Size Total Text0
Acreagefalse
AmenitiesPlayground,Golf Course,Marina,Recreation,Shopping
Size Irregular0
Directional Exp Rear YardWest
Parking
Parking AccessFront
Parking TypeGarage; Underground
Parking FeaturesUnderground,Front Access,Garage Door Opener
Utilities
Tax Utilities IncludedNo
Water SupplyCity/Municipal
Features IncludedClthWsh/Dryr/Frdg/Stve/DW,Garage Door Opener,Smoke Alarm,Sprinkler - Fire
Fuel HeatingBaseboard,Electric,Forced Air
Surrounding
Ammenities Near ByPlayground,Golf Course,Marina,Recreation,Shopping
Community FeaturesShopping Nearby
Exterior FeaturesPlayground,Balcony
Distto School School Bus1.0 km
Community FeaturesShopping Nearby
Distanceto Pub Rapid Tr100m
Other
FeaturesCentral location
Laundry FeaturesIn Unit
Security FeaturesSmoke Detector(s),Fire Sprinkler System
AssociationYes
Internet Entire Listing DisplayYes
SewerPublic Sewer,Sanitary Sewer,Storm Sewer
Processed Date2023-09-21
Pid029-761-514
Sewer TypeCity/Municipal
Site InfluencesCentral Location,Golf Course Nearby,Marina Nearby,Recreation Nearby,Shopping Nearby
Property DisclosureYes
Services ConnectedElectricity,Sanitary Sewer,Storm Sewer,Water
Rain ScreenFull
of Pets2
Broker ReciprocityYes
Fixtures RemovedNo
Fixtures Rented LeasedNo
Flood PlainNo
Mgmt Co NameRED DOOR
CatsYes
DogsYes
SPOLP Ratio0.98
Maint Fee IncludesGarbage Pickup,Gardening,Management,Sewer,Snow removal,Water
SPLP Ratio0.98
BasementNone
HeatingBaseboard,Electric,Forced Air
Level3
Unit No.213
ExposureW
Remarks
END UNIT at City Homes with south, west, and east exposures! Built in 2016, this townhome overlooks a beautifully landscaped courtyard and rock water fountain. Features include 3 beds/baths, open floor plan, SS appliances, quartz countertops and hardwood floors. This corner unit with abundance of windows for natural light & cross breeze is in one of the best locations in complex! The 2 decks facing east & west allow you to BBQ (gas hookup) & enjoy the sun throughout the day! Walk to transit, highly rated schools, recreation center, shops, restaurants & beach! SUNNY TSAWWASSEN - wonderful oceanside community with great beaches, parks, shops, schools. Minutes to city, YVR, ferries, border, T Mills Mall. Well run strata - 2 pets & rentals (6 mo min) OK.
This representation is based in whole or in part on data generated by the Chilliwack District Real Estate Board, Fraser Valley Real Estate Board or Greater Vancouver REALTORS®, which assumes no responsibility for its accuracy.
Location
Province:
British Columbia
City:
Delta
Community:
Cliff Drive
Room
Room
Level
Length
Width
Area
Kitchen
Main
9.91
13.48
133.60
Dining Room
Main
8.43
13.58
114.53
Living Room
Main
16.57
12.76
211.45
Patio
Main
6.00
11.58
69.53
Patio
Main
4.99
10.01
49.90
Foyer
Below
6.00
4.99
29.94
Bedroom
Above
13.25
9.15
121.33
Bedroom
Above
9.91
8.17
80.94
Primary Bedroom
Above
13.68
11.91
162.93
Laundry
Above
4.00
6.00
24.03

