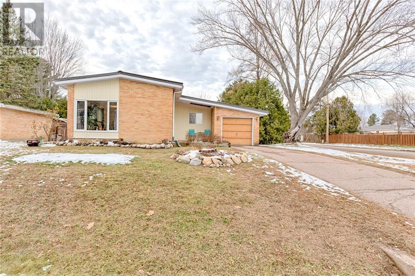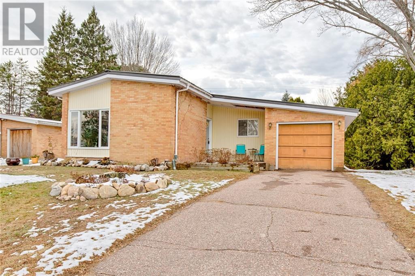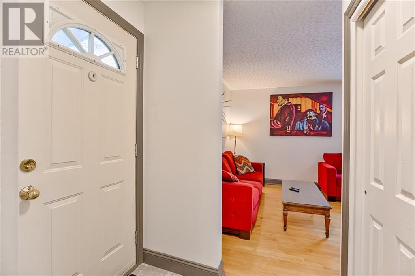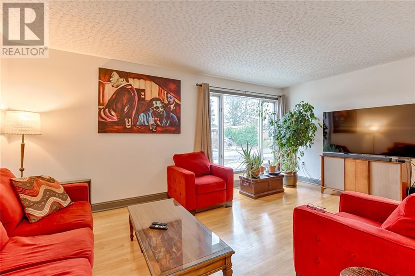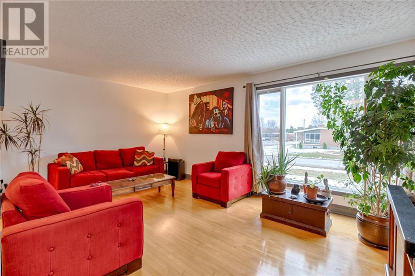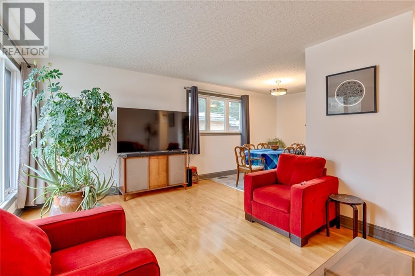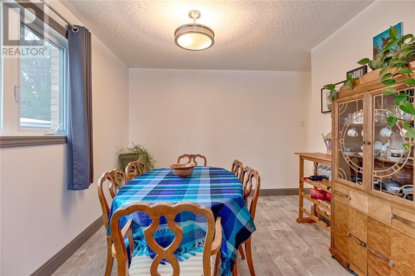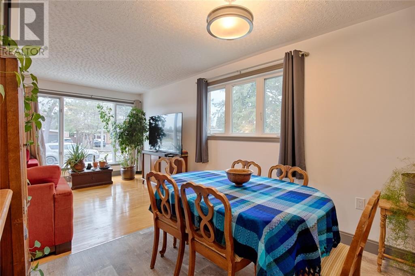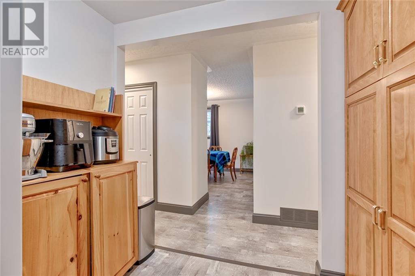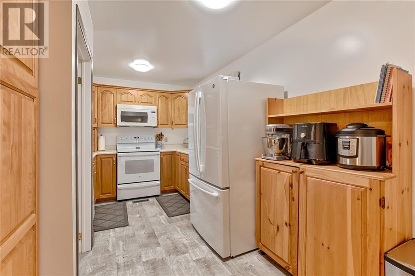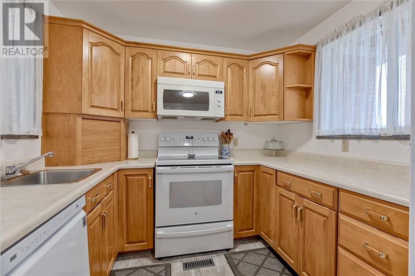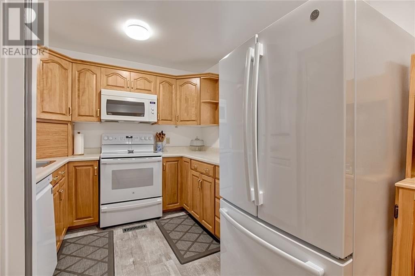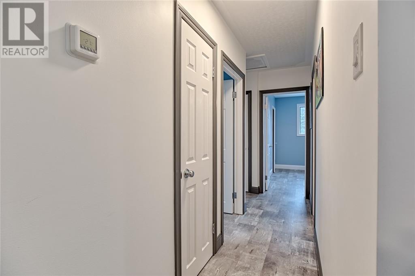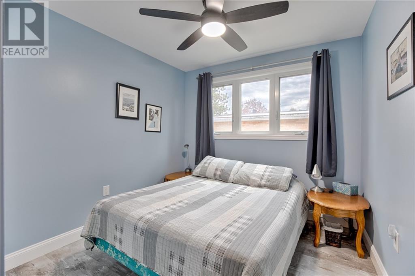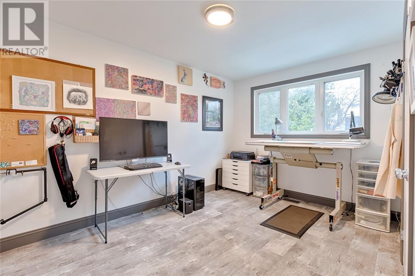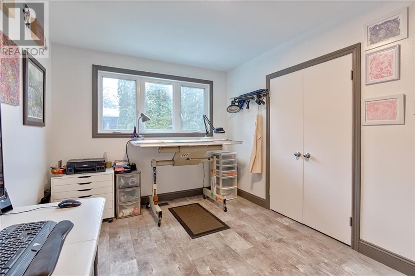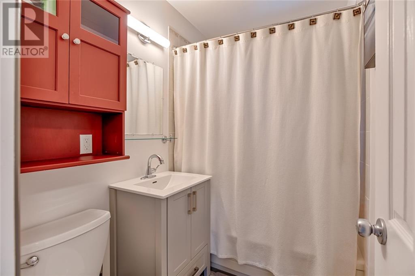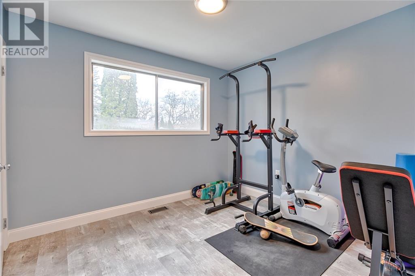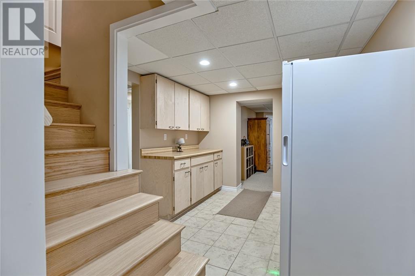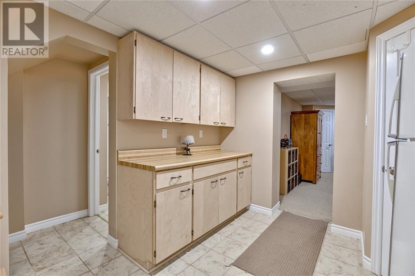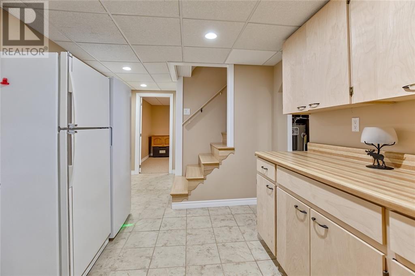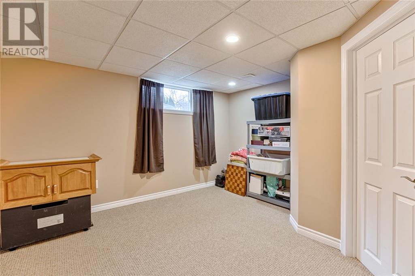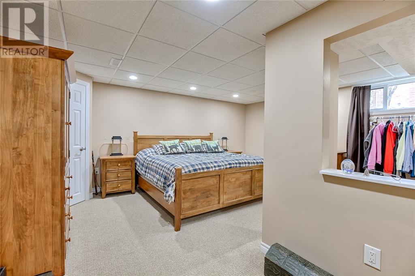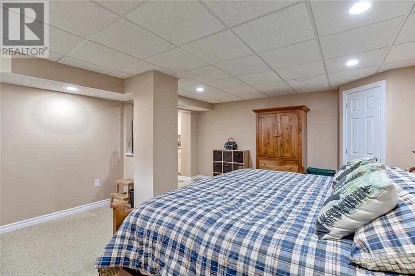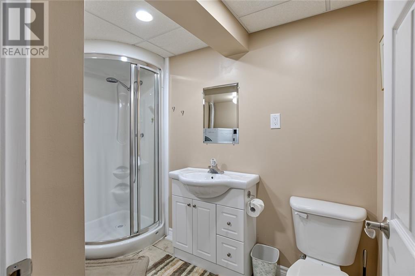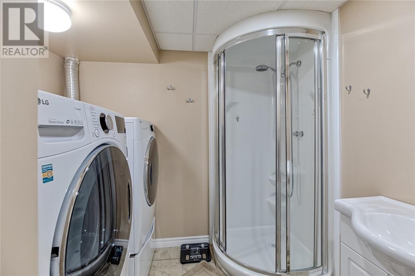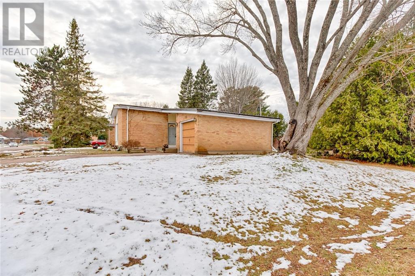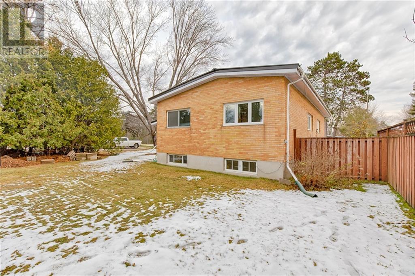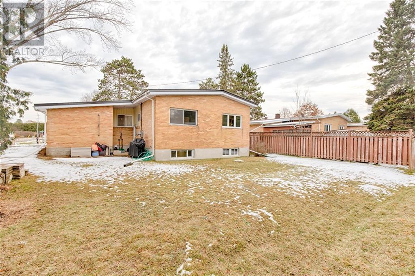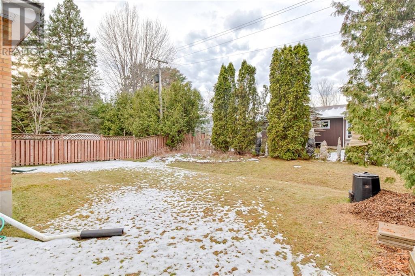- Ontario
- Deep River
85 Frontenac Cres
CAD$399,900
CAD$399,900 Asking price
85 FRONTENAC CRESCENTDeep River, Ontario, K0J1P0
Delisted · Delisted ·
3+123
Listing information last updated on Thu Dec 07 2023 10:52:15 GMT-0500 (Eastern Standard Time)

Open Map
Log in to view more information
Go To LoginSummary
ID1369127
StatusDelisted
Ownership TypeFreehold
Brokered ByCENTURY 21 ASPIRE REALTY LTD.
TypeResidential House,Detached,Bungalow
AgeConstructed Date: 1960
Lot Size68 * 110 ft 68 ft X 110 ft
Land Size68 ft X 110 ft
RoomsBed:3+1,Bath:2
Virtual Tour
Detail
Building
Bathroom Total2
Bedrooms Total4
Bedrooms Above Ground3
Bedrooms Below Ground1
AppliancesRefrigerator,Dishwasher,Dryer,Microwave Range Hood Combo,Stove,Washer
Architectural StyleBungalow
Basement DevelopmentFinished
Basement TypeFull (Finished)
Constructed Date1960
Construction Style AttachmentDetached
Cooling TypeCentral air conditioning
Exterior FinishBrick,Vinyl
Fireplace PresentFalse
Flooring TypeHardwood,Laminate
Foundation TypeBlock
Half Bath Total0
Heating FuelNatural gas
Heating TypeForced air
Stories Total1
TypeHouse
Utility WaterMunicipal water
Land
Size Total Text68 ft X 110 ft
Acreagefalse
AmenitiesShopping,Water Nearby
SewerMunicipal sewage system
Size Irregular68 ft X 110 ft
Utilities
ElectricityAvailable
Surrounding
Ammenities Near ByShopping,Water Nearby
Zoning DescriptionResidential
Other
FeaturesCorner Site
BasementFinished,Full (Finished)
FireplaceFalse
HeatingForced air
Remarks
Situated on a corner lot in the charming town of Deep River. Bright & inviting with pride of ownership throughout. Welcome 85 Frontenac Cres. This meticulously kept bungalow radiates with a welcoming vibe from the moment you step in. The main floor gives plenty of space to grow, with 3 decently sized bedrooms that each include closet space, a 4 piece bathroom, a lovely bright kitchen with ample quality cabinetry, new appliances & a cozy dining area, along with a spacious living room that floods with natural light & flows with hardwood flooring. The lower level hosts a ponderous recroom, a 4th large bedroom & 3 piece bathroom that holds the washer & dryer. Lavish in the generous amount of storage, including a convenient space to fold your laundry. Access from the home to the backyard & garage allows for comfortable living at all angles. Meticulously cared for inside & out. Furnace & AC(2021), metal roof(2020), freshly painted walls & baseboards. 24 hour irrevocable on all offers. (id:22211)
The listing data above is provided under copyright by the Canada Real Estate Association.
The listing data is deemed reliable but is not guaranteed accurate by Canada Real Estate Association nor RealMaster.
MLS®, REALTOR® & associated logos are trademarks of The Canadian Real Estate Association.
Location
Province:
Ontario
City:
Deep River
Community:
Deep River
Room
Room
Level
Length
Width
Area
Recreation
Lower
16.57
11.58
191.88
16'7" x 11'7"
3pc Bathroom
Lower
NaN
Measurements not available
Bedroom
Lower
12.40
10.66
132.23
12'5" x 10'8"
Utility
Lower
NaN
Measurements not available
Living
Main
17.59
10.99
193.28
17'7" x 11'0"
Kitchen
Main
13.16
8.83
116.11
13'2" x 8'10"
Dining
Main
9.25
9.58
88.63
9'3" x 9'7"
4pc Bathroom
Main
NaN
Measurements not available
Primary Bedroom
Main
13.32
8.83
117.56
13'4" x 8'10"
Bedroom
Main
8.99
8.99
80.81
9'0" x 9'0"
Bedroom
Main
9.51
10.33
98.33
9'6" x 10'4"

