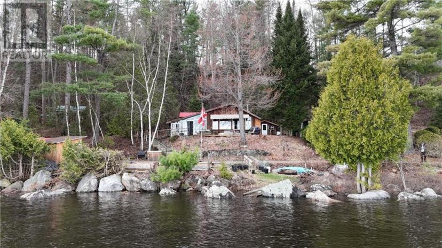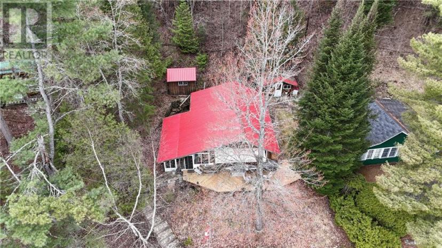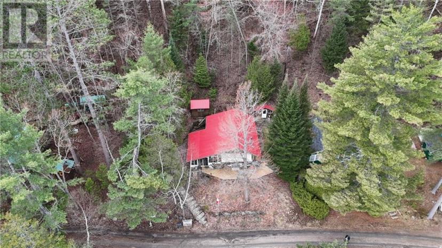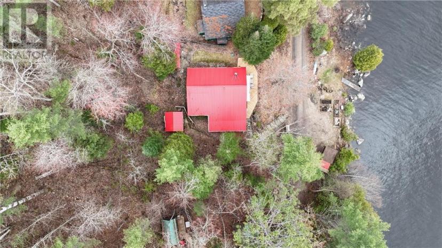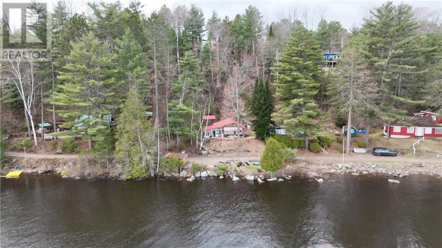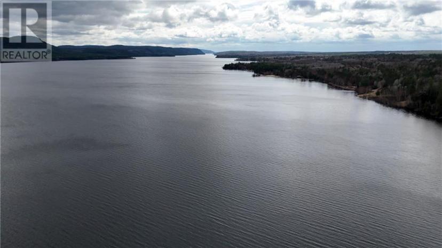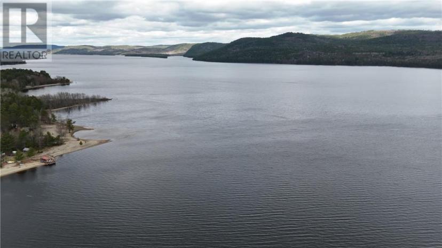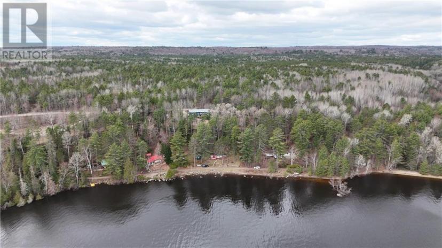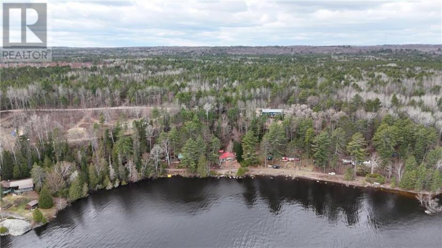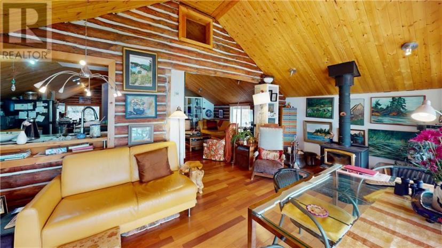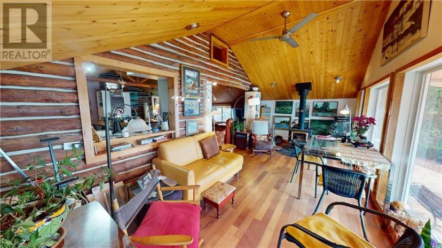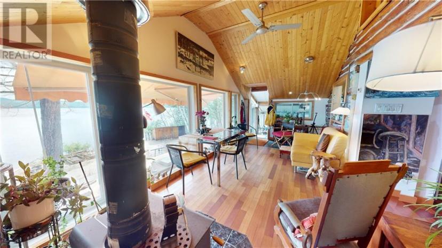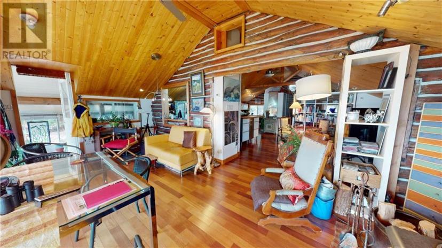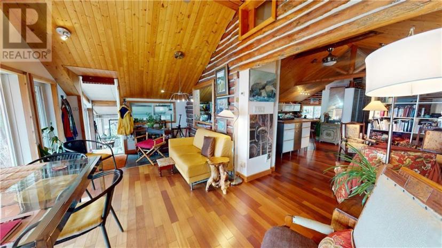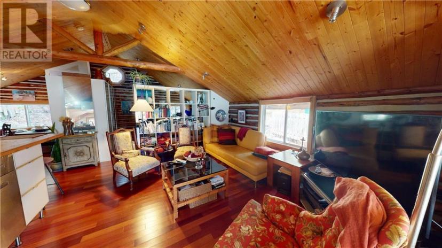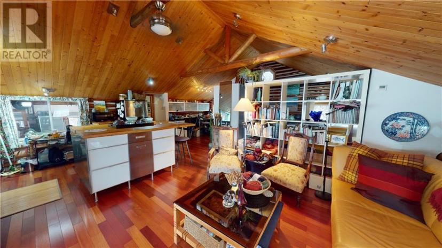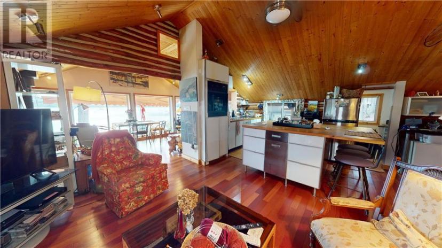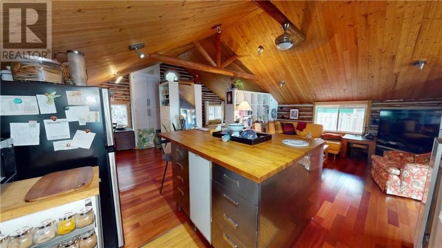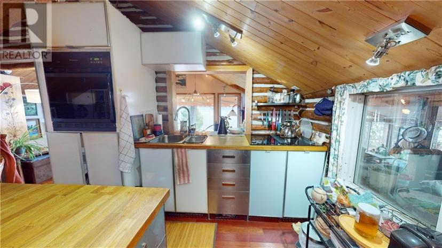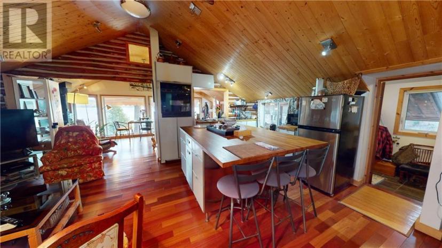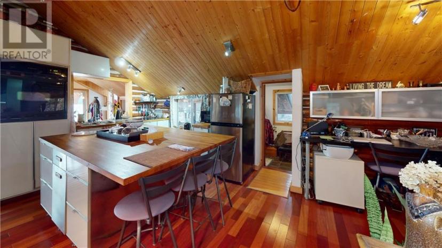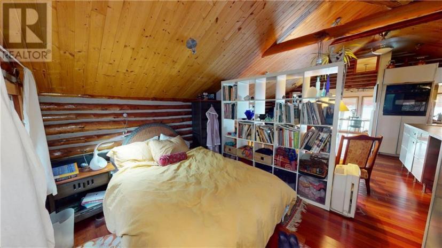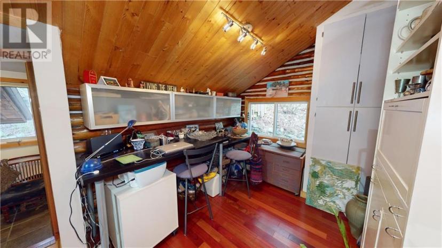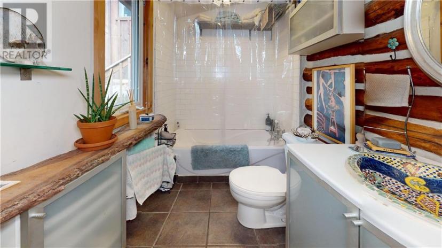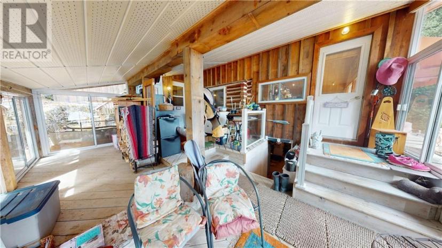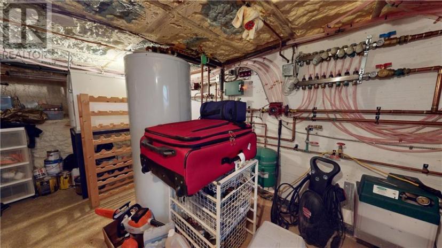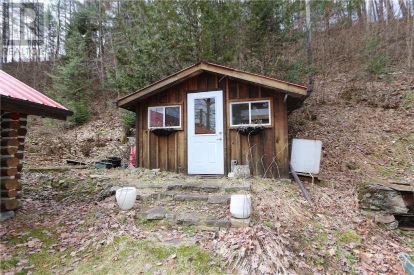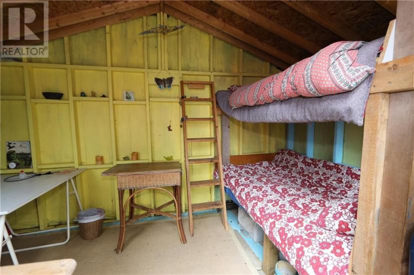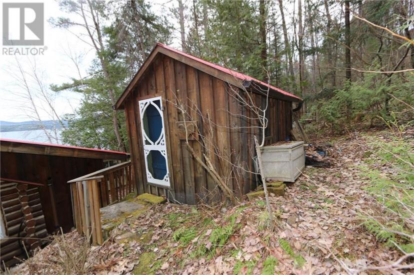- Ontario
- Deep River
554 Rocky Point Lane
CAD$499,900 Sale
554 Rocky Point LaneDeep River, Ontario, K0J1P0
112

Open Map
Log in to view more information
Go To LoginSummary
ID1386794
StatusCurrent Listing
Ownership TypeFreehold
TypeResidential House,Detached,Bungalow
RoomsBed:1,Bath:1
Lot Size50 * 100 ft 50 ft X 100 ft (Irregular Lot)
Land Size50 ft X 100 ft (Irregular Lot)
AgeConstructed Date: 1937
Maint Fee200
Maintenance Fee TypeGround Maintenance,Other,See Remarks,Parcel of Tied Land
Listing Courtesy ofROYAL LEPAGE EDMONDS & ASSOCIATES
Detail
Building
Bathroom Total1
Bedrooms Total1
Bedrooms Above Ground1
AppliancesRefrigerator,Cooktop,Stove,Washer
Basement DevelopmentUnfinished
Construction Style AttachmentDetached
Cooling TypeNone
Exterior FinishLog,Wood siding
Fireplace PresentTrue
Fireplace Total1
Flooring TypeHardwood
Foundation TypeBlock
Half Bath Total0
Heating FuelWood
Heating TypeGround Source Heat,Radiant heat
Stories Total1
Utility WaterDrilled Well
Basement
Basement FeaturesLow
Basement TypeUnknown (Unfinished)
Land
Size Total Text50 ft X 100 ft (Irregular Lot)
Acreagefalse
AmenitiesWater Nearby
SewerSeptic System
Size Irregular50 ft X 100 ft (Irregular Lot)
Surrounding
Ammenities Near ByWater Nearby
View TypeRiver view
Other
Storage TypeStorage Shed
StructureDeck,Porch
FeaturesBeach property
BasementUnfinished,Low,Unknown (Unfinished)
FireplaceTrue
HeatingGround Source Heat,Radiant heat
Remarks
Affordable opportunity to own your own water front property. Located in Deep River. Built in 1937 this log cottage was converted into a year round home 11 years ago. In floor heating by Geothermal lake intake. Under floor insulation. Full one level living with separations to make one bedroom can easily make 2. Also 2 bunkies on the property for extra company. Full bathroom . Kitchen homes double island , built in appliances , with hidden washing machine. Metal roof, sheds , deck replaced last year. Drilled well ,Seller allows cottage neighbour access to well for 60 dollars a year. Road is accessible in the winter. ( only 2 year round residence out of 11 , Neighbour does the winter plowing. Lots of sand beach ( water is high right now) . Raised gardens . Lots of perennials . 24 Hour Irrevocable on all offers, (id:22211)
The listing data above is provided under copyright by the Canada Real Estate Association.
The listing data is deemed reliable but is not guaranteed accurate by Canada Real Estate Association nor RealMaster.
MLS®, REALTOR® & associated logos are trademarks of The Canadian Real Estate Association.
Location
Province:
Ontario
City:
Deep River
Community:
Deep River
Room
Room
Level
Length
Width
Area
Living
Main
4.01
3.48
13.95
13'2" x 11'5"
Kitchen
Main
3.43
2.57
8.82
11'3" x 8'5"
Primary Bedroom
Main
3.17
2.79
8.84
10'5" x 9'2"
Hobby
Main
2.79
2.49
6.95
9'2" x 8'2"
4pc Bathroom
Main
3.66
1.55
5.67
12'0" x 5'1"
Family/Fireplace
Main
5.89
2.79
16.43
19'4" x 9'2"
Enclosed porch
Main
5.89
4.39
25.86
19'4" x 14'5"

