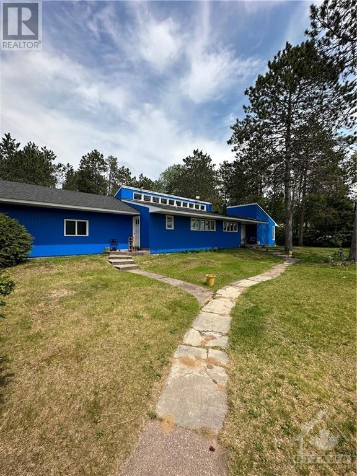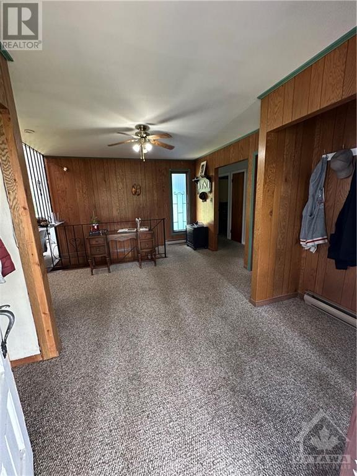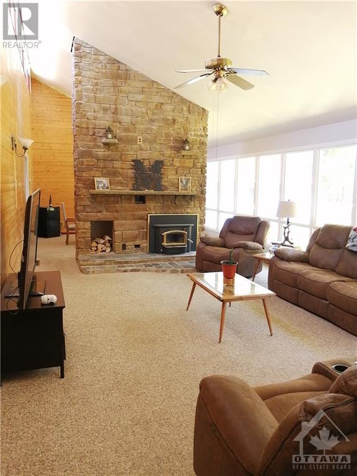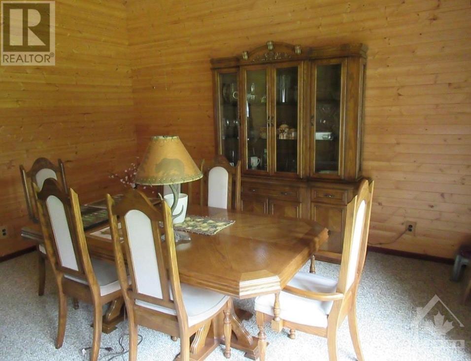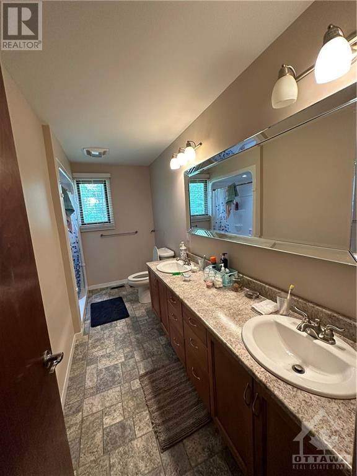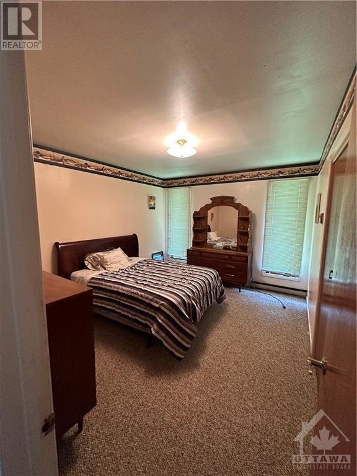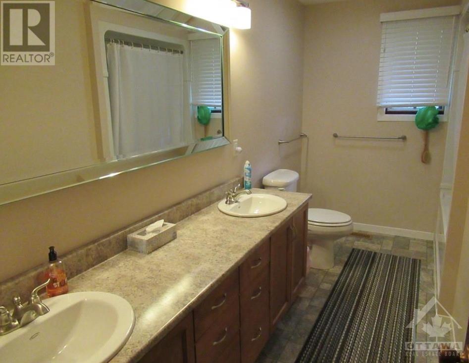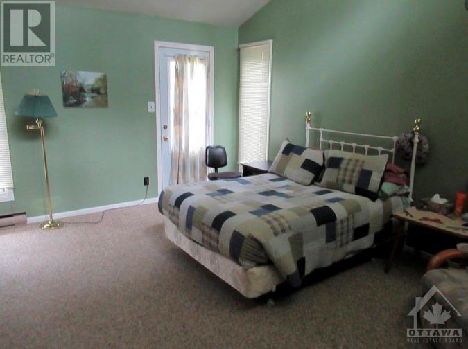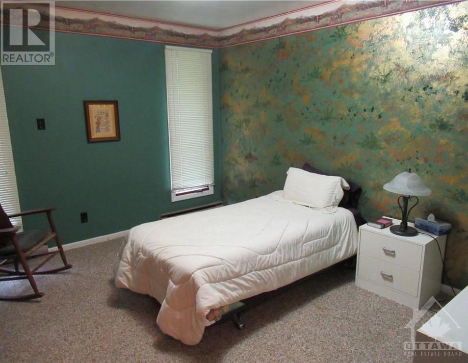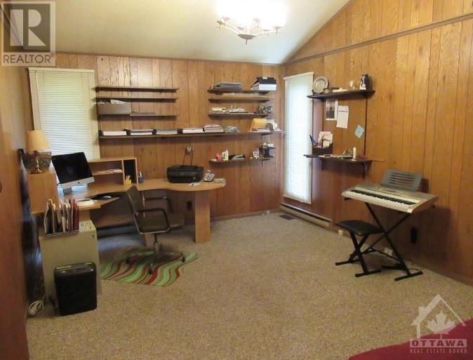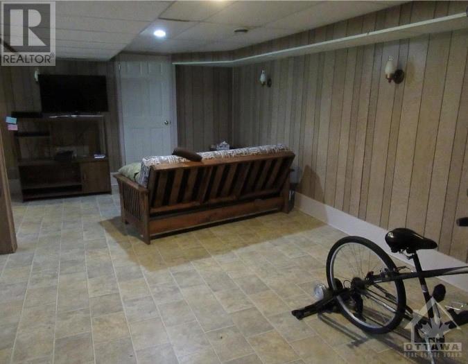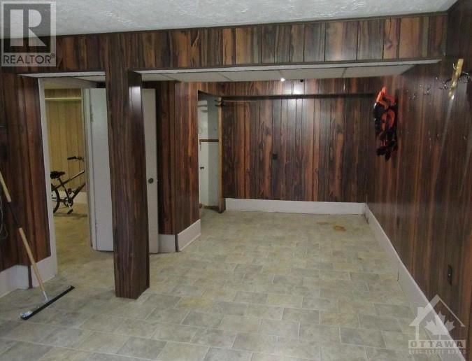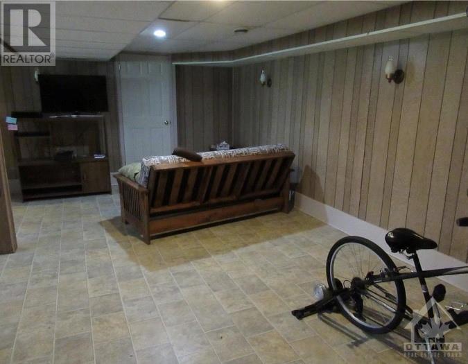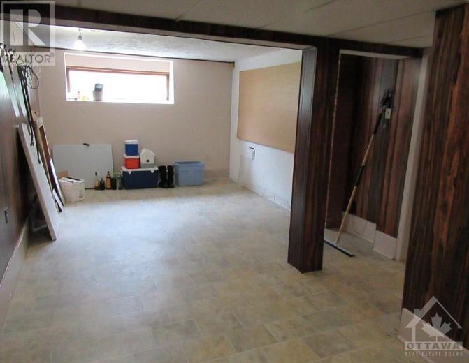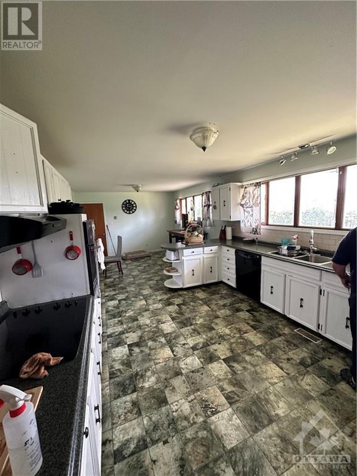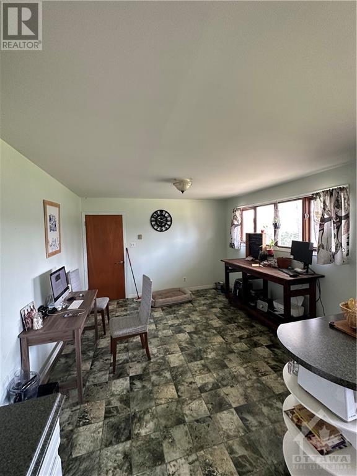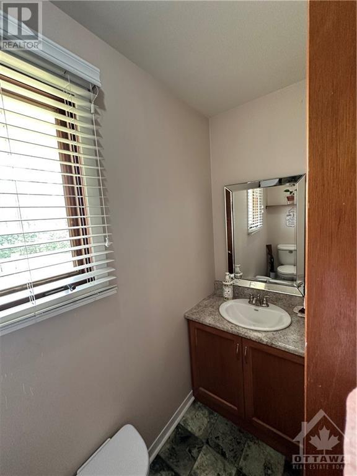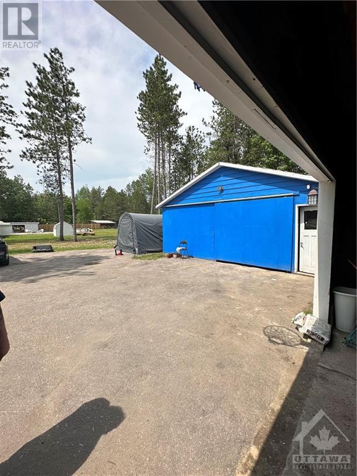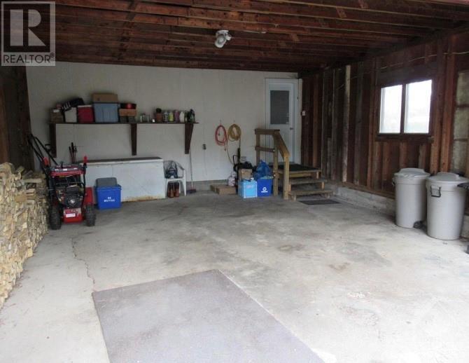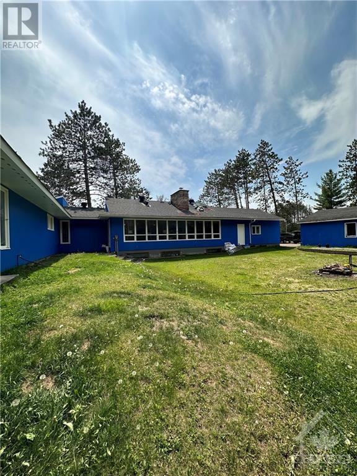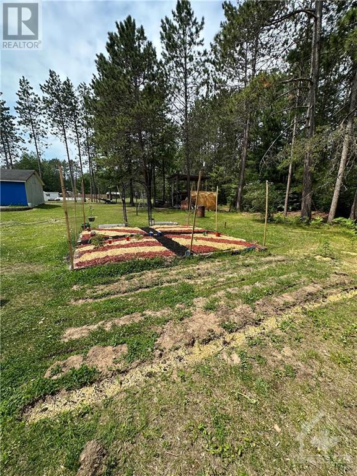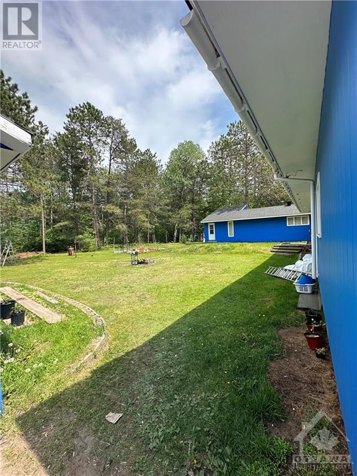- Ontario
- Deep River
33712 Highway 17 West Hwy
CAD$575,000
CAD$575,000 Asking price
33712 HIGHWAY 17 WEST HIGHWAYDeep River, Ontario, K0J1P0
Delisted
4312
Listing information last updated on Wed Aug 09 2023 23:46:02 GMT-0400 (Eastern Daylight Time)

Open Map
Log in to view more information
Go To LoginSummary
ID1345028
StatusDelisted
Ownership TypeFreehold
Brokered ByEXP REALTY
TypeResidential House,Detached,Bungalow
AgeConstructed Date: 1969
Lot Size208 * 208 ft 208 ft X 208 ft
Land Size208 ft X 208 ft
RoomsBed:4,Bath:3
Detail
Building
Bathroom Total3
Bedrooms Total4
Bedrooms Above Ground4
AppliancesRefrigerator,Cooktop,Dishwasher,Dryer,Stove,Washer
Architectural StyleBungalow
Basement DevelopmentFinished
Basement TypeFull (Finished)
Constructed Date1969
Construction Style AttachmentDetached
Cooling TypeCentral air conditioning
Exterior FinishSiding,Wood
Fireplace PresentFalse
Fire ProtectionSmoke Detectors
FixtureCeiling fans
Flooring TypeCarpeted,Mixed Flooring,Vinyl
Foundation TypeBlock
Half Bath Total1
Heating FuelNatural gas
Heating TypeForced air
Stories Total1
TypeHouse
Utility WaterMunicipal water
Land
Size Total Text208 ft X 208 ft
Acreagefalse
SewerSeptic System
Size Irregular208 ft X 208 ft
Attached Garage
Detached Garage
Surrounding
Zoning DescriptionResidential
BasementFinished,Full (Finished)
FireplaceFalse
HeatingForced air
Remarks
This spacious 2500 sq. ft. family home boasts 3 bedrooms and 3 bathrooms. The family-sized kitchen offers ample cabinet and counter space, as well as a large eat-in area. The living room features a vaulted ceiling and a floor-to-ceiling stone fireplace, perfect for cozying up on cold nights. Large windows let in plenty of natural sunlight and provide a view of the backyard. The master bedroom also has a vaulted ceiling and en-suite bathroom. Additional features on the main floor include a 2-piece bath off the back door and a full bath with a walk-in shower and double sink vanity. A den off the front foyer makes for a great home office, and a rear mud room includes a laundry area. The finished basement features a rec room with a brick fireplace, and the central air system has been recently updated. The property includes a 2-car detached garage and a 2-car attached garage, perfect for storing all your toys. The large country-sized lot is absolutely lovely. Call to schedule a viewing! (id:22211)
The listing data above is provided under copyright by the Canada Real Estate Association.
The listing data is deemed reliable but is not guaranteed accurate by Canada Real Estate Association nor RealMaster.
MLS®, REALTOR® & associated logos are trademarks of The Canadian Real Estate Association.
Location
Province:
Ontario
City:
Deep River
Community:
Deep River
Room
Room
Level
Length
Width
Area
Storage
Lower
25.00
11.42
285.43
25'0" x 11'5"
Kitchen
Main
12.34
12.34
152.18
12'4" x 12'4"
Primary Bedroom
Main
16.34
12.01
196.19
16'4" x 12'0"
Den
Main
16.01
12.01
192.25
16'0" x 12'0"
Living
Main
21.00
14.99
314.82
21'0" x 15'0"
5pc Bathroom
Main
12.99
8.01
104.01
13'0" x 8'0"
Full bathroom
Main
12.99
8.01
104.01
13'0" x 8'0"
Dining
Main
14.34
12.01
172.16
14'4" x 12'0"
Bedroom
Main
12.50
12.01
150.10
12'6" x 12'0"
Family
Main
25.00
20.01
500.33
25'0" x 20'0"
Eating area
Main
12.34
12.01
148.13
12'4" x 12'0"
Bedroom
Main
12.50
10.01
125.08
12'6" x 10'0"
Laundry
Main
8.60
8.50
73.04
8'7" x 8'6"

