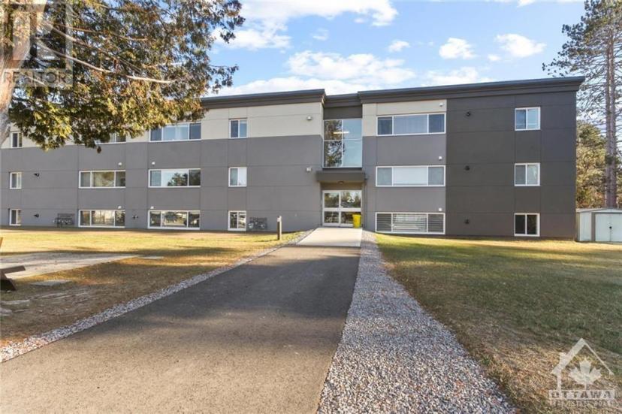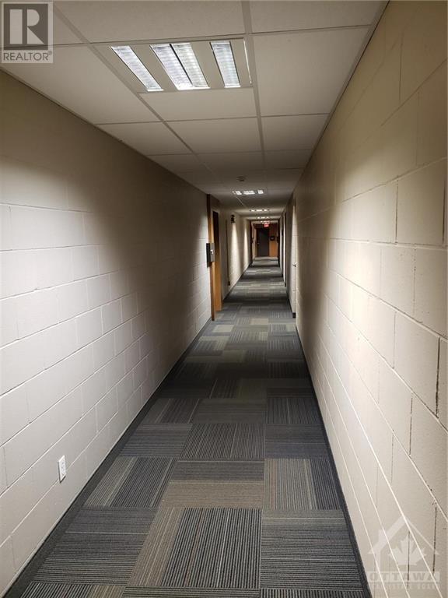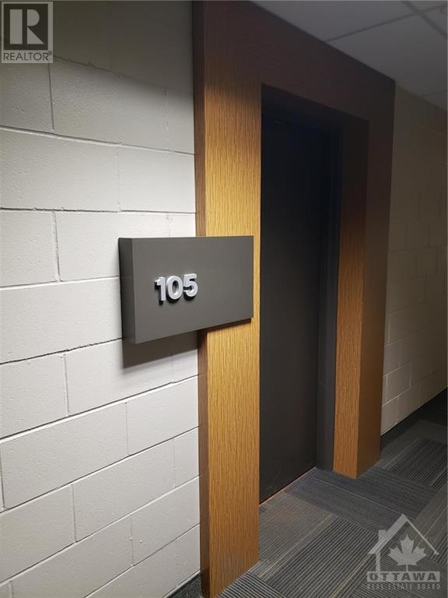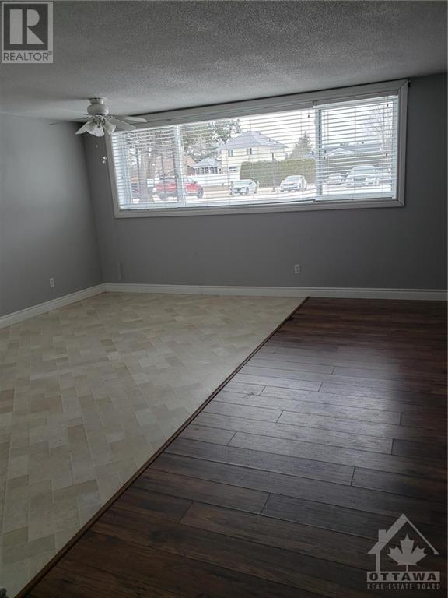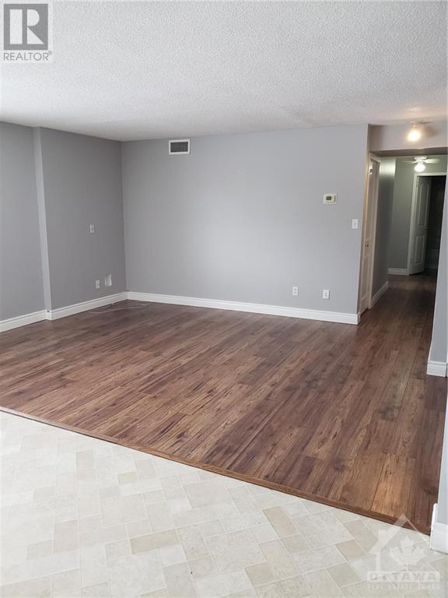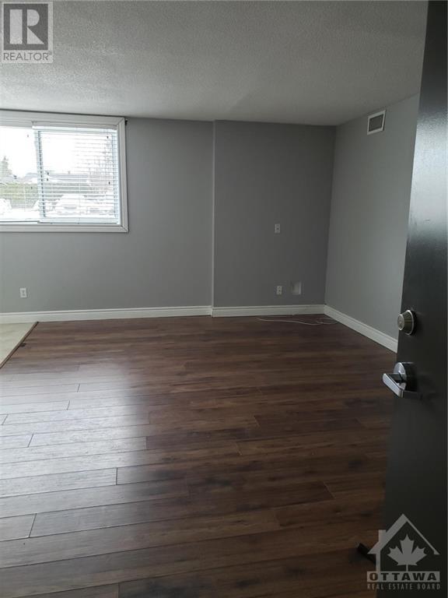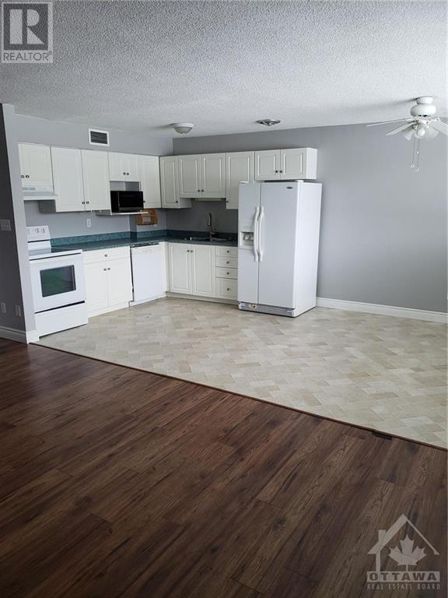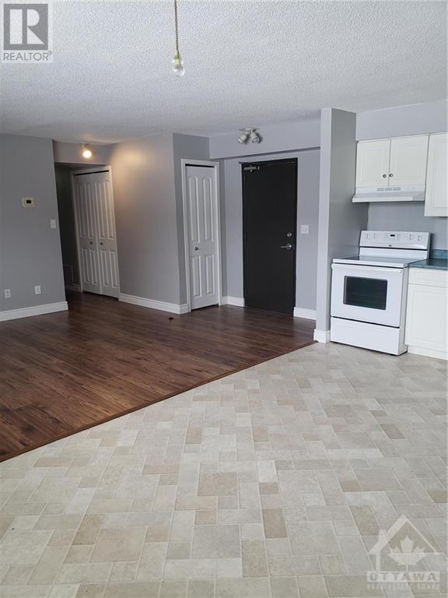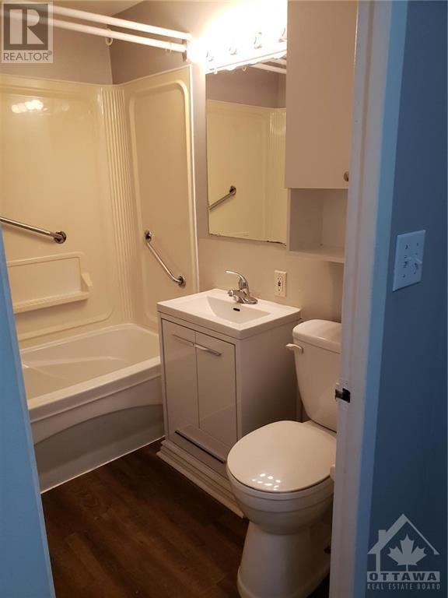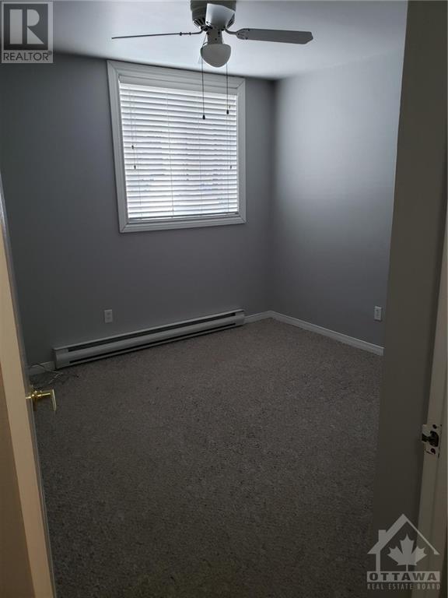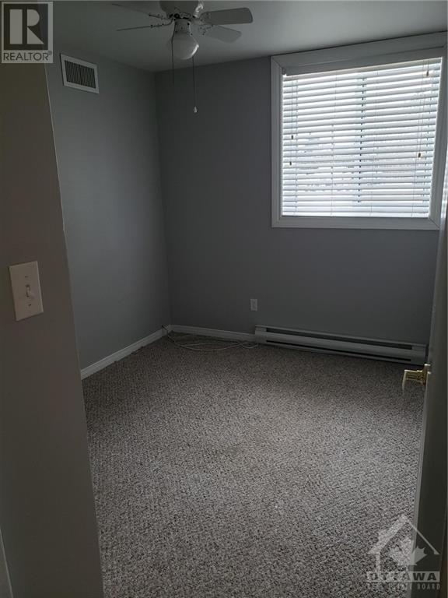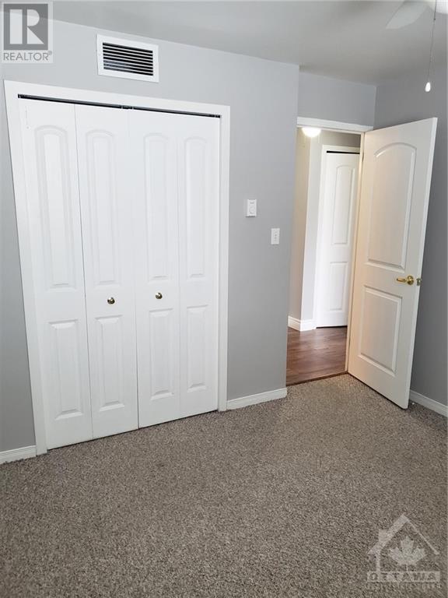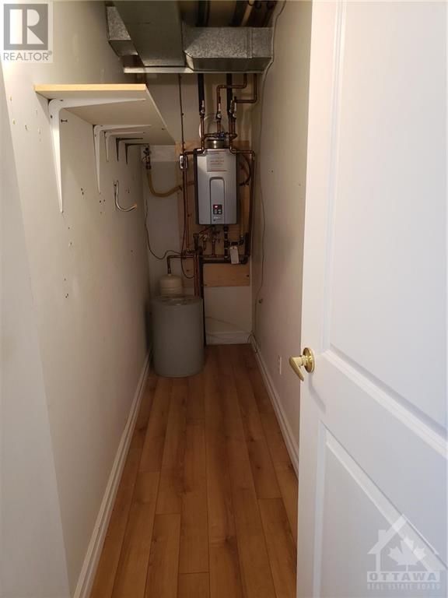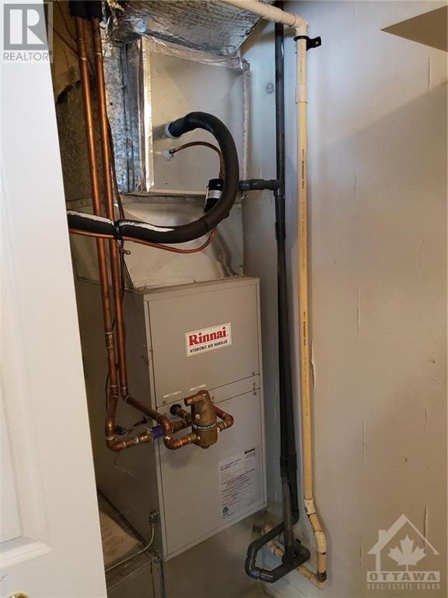- Ontario
- Deep River
25 Tamarack St
CAD$189,900 Sale
105 25 Tamarack StDeep River, Ontario, K0J1P0
211

Open Map
Log in to view more information
Go To LoginSummary
ID1388705
StatusCurrent Listing
Ownership TypeCondominium/Strata
TypeResidential Apartment
RoomsBed:2,Bath:1
AgeConstructed Date: 1970
Maint Fee355
Maintenance Fee TypeLandscaping,Property Management,Water,Other,See Remarks
Listing Courtesy ofINNOVATION REALTY LTD.
Detail
Building
Bathroom Total1
Bedrooms Total2
Bedrooms Above Ground2
AmenitiesParty Room,Laundry Facility
AppliancesRefrigerator,Stove,Blinds
Basement DevelopmentNot Applicable
Cooling TypeCentral air conditioning
Exterior FinishStucco
Fireplace PresentFalse
Fire ProtectionSecurity
Flooring TypeLaminate,Tile
Foundation TypeNone
Half Bath Total0
Heating FuelNatural gas
Heating TypeForced air
Size Interior
Stories Total3
Total Finished Area
Utility WaterMunicipal water
Basement
Basement TypeNone (Not Applicable)
Land
Acreagefalse
AmenitiesGolf Nearby,Recreation Nearby,Water Nearby
SewerMunicipal sewage system
Surrounding
Community FeaturesAdult Oriented,Pets Allowed With Restrictions
Ammenities Near ByGolf Nearby,Recreation Nearby,Water Nearby
Other
FeaturesElevator
BasementNot Applicable,None (Not Applicable)
FireplaceFalse
HeatingForced air
Unit No.105
Prop MgmtSelf Managed - Jason Moore - 613-323-0165
Remarks
Move in right away - vacant and available now. Open concept 2 bedroom, 1 bathroom 900 sqft Apartment Condominium at Kerryhill Court. Apartment has natural gas heat and central A/C separately metered. Storage space available in utility room in the suite. Building completely renovated - all new common area features. One assigned parking spot is exclusive use. New roof, windows, doors, stairwells, corridors, exterior EIFS (Exterior Insultation Finishing System), parking lot repaved. Water included in condo fees. Superintendent available 24/7. Building has entry security system. Snow plowing and grass cutting included in condo fees. Located on main floor 7 steps down from main entrance. Laundry facilities shared-main level. $2 for wash, $2 for dry. Common/party room w Kitchen, TV, Library, shuffleboard. Hydro approx. $90/mth and Natural Gas approximately $100/mth, does not include on demand hot water tank & air handler rentals (approximate total $150/month). (id:22211)
The listing data above is provided under copyright by the Canada Real Estate Association.
The listing data is deemed reliable but is not guaranteed accurate by Canada Real Estate Association nor RealMaster.
MLS®, REALTOR® & associated logos are trademarks of The Canadian Real Estate Association.
Location
Province:
Ontario
City:
Deep River
Community:
Deep River
Room
Room
Level
Length
Width
Area
Living
Main
4.37
4.52
19.75
14'4" x 14'10"
Dining
Main
2.26
2.46
5.56
7'5" x 8'1"
Kitchen
Main
2.26
3.05
6.89
7'5" x 10'0"
Primary Bedroom
Main
3.25
3.15
10.24
10'8" x 10'4"
Bedroom
Main
3.00
2.44
7.32
9'10" x 8'0"
3pc Bathroom
Main
2.26
1.52
3.44
7'5" x 5'0"
Utility
Main
3.58
1.12
4.01
11'9" x 3'8"

