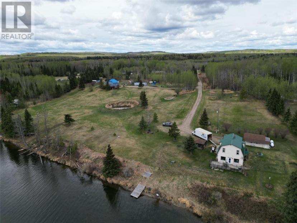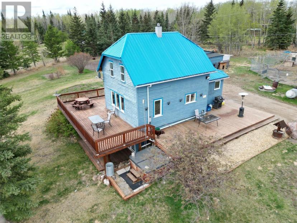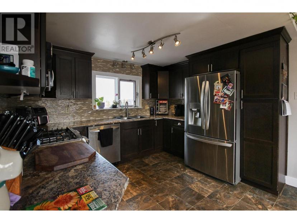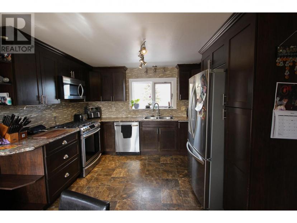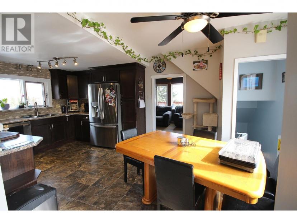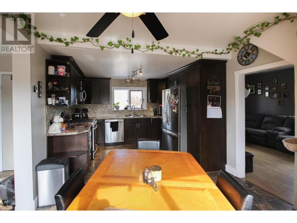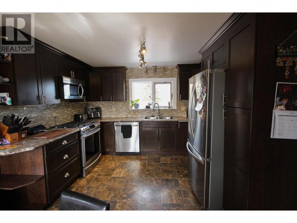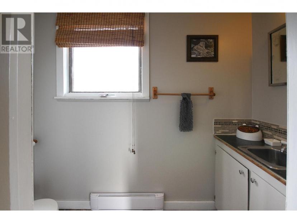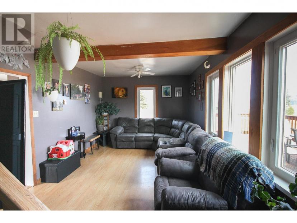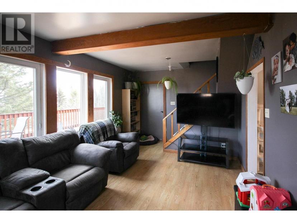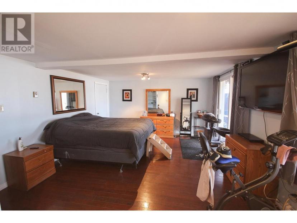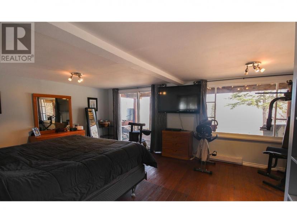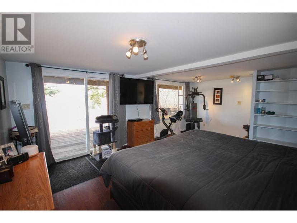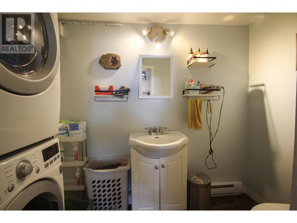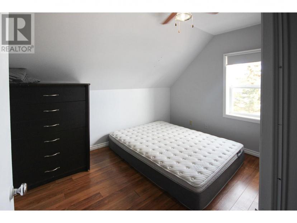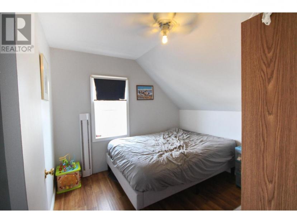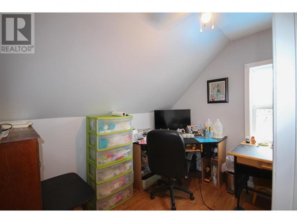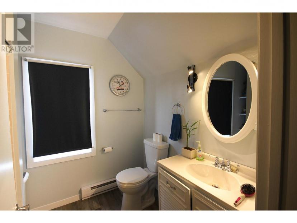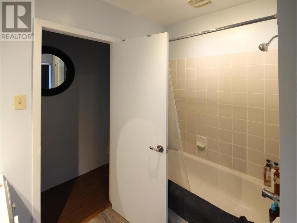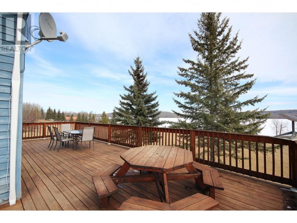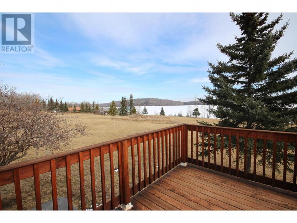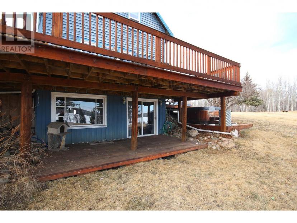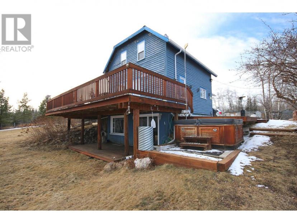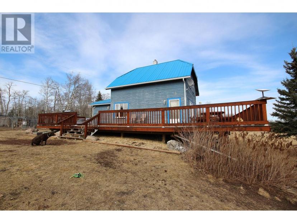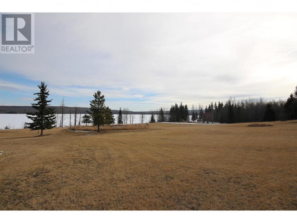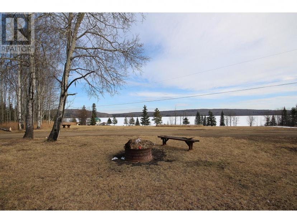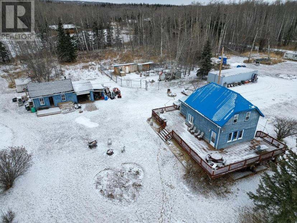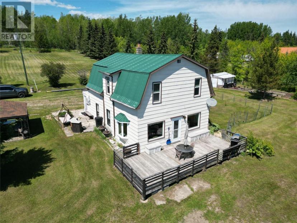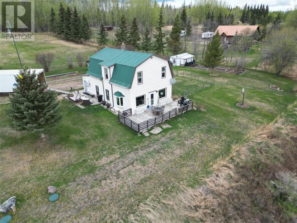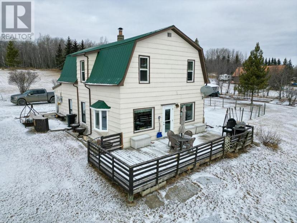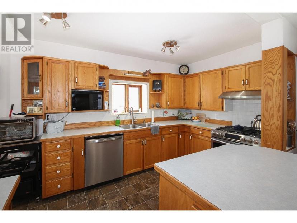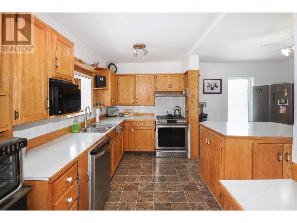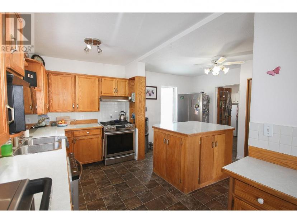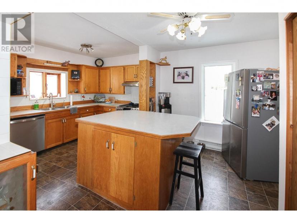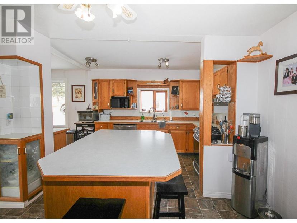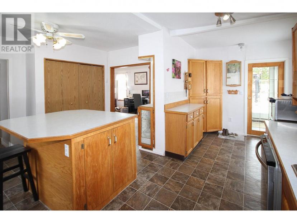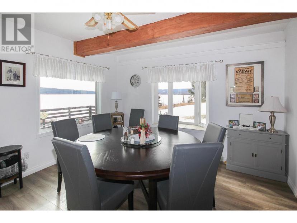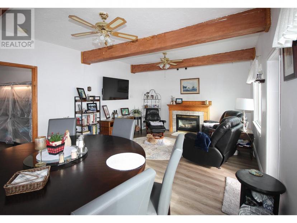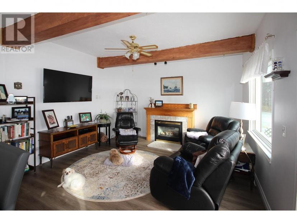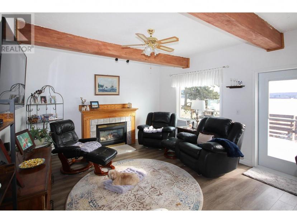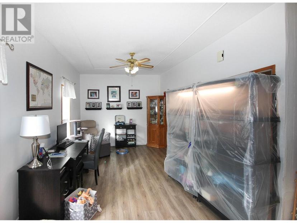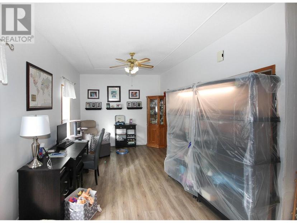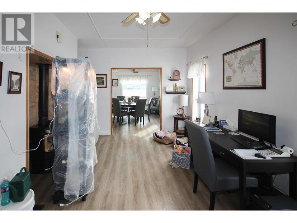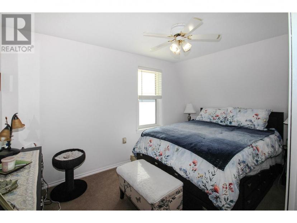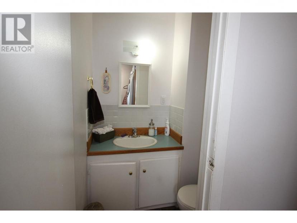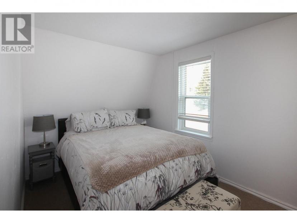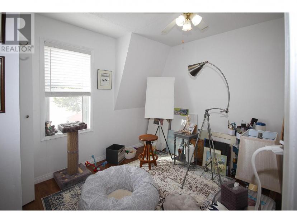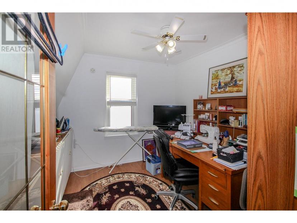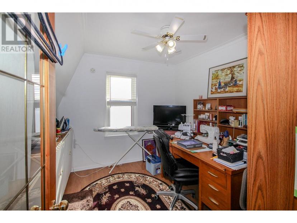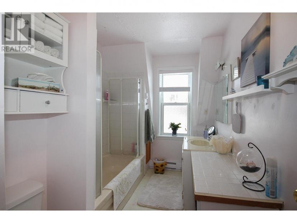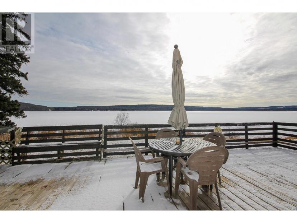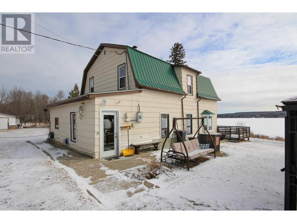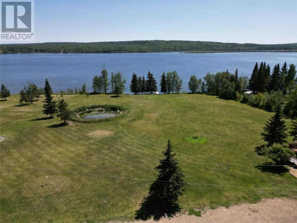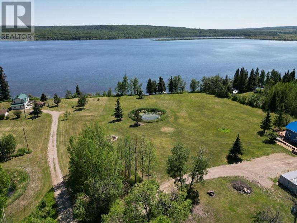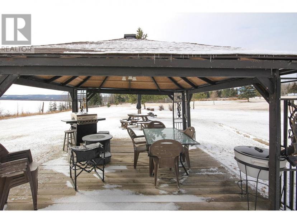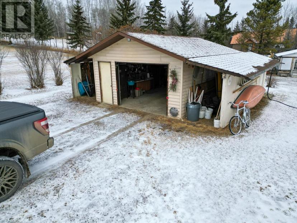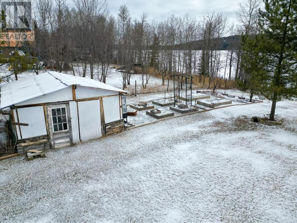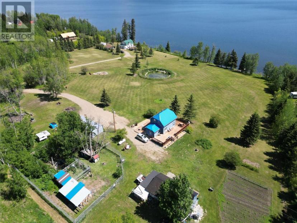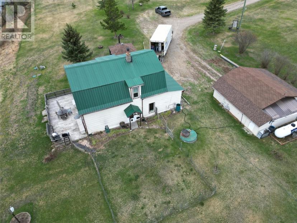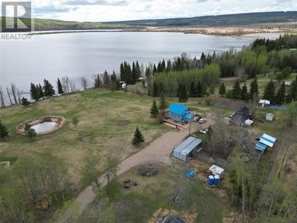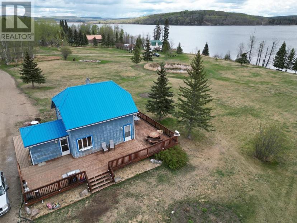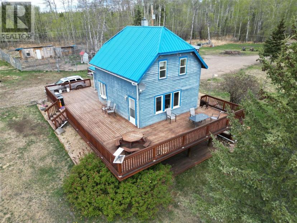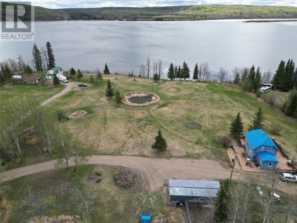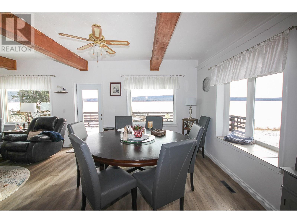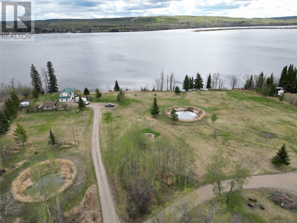- British Columbia
- Dawson Creek
16020 Tupper Village Way
CAD$995,000 Sale
16020 Tupper Village WayDawson Creek, British Columbia, V1G2L0
752| 2630 sqft

Open Map
Log in to view more information
Go To LoginSummary
ID10307939
StatusCurrent Listing
Ownership TypeFreehold
TypeResidential House,Detached,Bungalow
RoomsBed:7,Bath:5
Square Footage2630 sqft
Lot Size9.15 * 5 ac 9.15
Land Size9.15 ac|5 - 10 acres
AgeConstructed Date: 1942
Listing Courtesy ofRE/MAX Dawson Creek Realty
Detail
Building
Bathroom Total5
Bedrooms Total7
AppliancesRange,Refrigerator,Dishwasher,Washer/Dryer Stack-Up
Construction Style AttachmentDetached
Exterior FinishComposite Siding
Fireplace FuelPropane
Fireplace PresentTrue
Fireplace TypeUnknown
Foundation TypeSee Remarks
Half Bath Total3
Heating TypeForced air,See remarks
Roof MaterialSteel
Roof StyleUnknown
Size Interior2630 sqft
Stories Total1
Utility WaterCistern
Basement
Basement TypeCrawl space
Land
Size Total9.15 ac|5 - 10 acres
Size Total Text9.15 ac|5 - 10 acres
Acreagetrue
Landscape FeaturesLandscaped
SewerSee remarks,Septic tank
Size Irregular9.15
Surface WaterLake
Utilities
ElectricityAvailable
Surrounding
Community FeaturesRentals Allowed
View TypeLake view
Zoning TypeUnknown
BasementCrawl space
FireplaceTrue
HeatingForced air,See remarks
Remarks
LAKEHOUSE! Actually 2 houses and 9 acres alongside the SHORELINE of Swan Lake. This parcel offers over 9 acres of fairly flat usable land overlooking the lake, over 550 ft of frontage and even has a 9 hole golf course on it. The house closest to the lake offers a 4 bedroom, 1.5 bathroom home you could live in or would make an ideal Lakehouse, offers an oak kitchen with island, updated flooring, 2 gas fireplaces and loaded with lake views and a large patio. The secondary home has its own services (subdivision is possible) and has 3 bedrooms (plus an rec room or 4th bedroom) and 3 bathrooms plus a walk out basement to the hot tub. Updated kitchen and a large living room plus there is a wrap-around deck that overlooks the manicured lush green space as well as the lake. Live in one house and rent the other to take care of half the mortgage or take advantage of the lucrative short term vacation rental market! These types of properties don't come up often so don't miss this opportunity. (id:22211)
The listing data above is provided under copyright by the Canada Real Estate Association.
The listing data is deemed reliable but is not guaranteed accurate by Canada Real Estate Association nor RealMaster.
MLS®, REALTOR® & associated logos are trademarks of The Canadian Real Estate Association.
Location
Province:
British Columbia
City:
Dawson Creek
Community:
Dawson Creek Rural
Room
Room
Level
Length
Width
Area
Full bathroom
Second
NaN
Measurements not available
Bedroom
Second
2.44
2.74
6.69
8' x 9'
Bedroom
Second
2.74
2.79
7.64
9' x 9'2''
Bedroom
Second
2.77
3.45
9.56
9'1'' x 11'4''
4pc Bathroom
Second
NaN
Measurements not available
Bedroom
Second
2.67
2.64
7.05
8'9'' x 8'8''
Bedroom
Second
3.81
2.54
9.68
12'6'' x 8'4''
Bedroom
Second
3.12
2.74
8.55
10'3'' x 9'0''
Primary Bedroom
Second
5.97
2.57
15.34
19'7'' x 8'5''
Partial bathroom
Bsmt
NaN
Measurements not available
Recreation
Bsmt
3.96
5.79
22.93
13' x 19'
Partial bathroom
Main
NaN
Measurements not available
Dining
Main
2.79
2.62
7.31
9'2'' x 8'7''
Living
Main
4.67
3.05
14.24
15'4'' x 10'
Kitchen
Main
3.35
3.05
10.22
11' x 10'
2pc Bathroom
Main
NaN
Measurements not available
Family
Main
4.04
5.31
21.45
13'3'' x 17'5''
Living
Main
4.04
4.09
16.52
13'3'' x 13'5''
Dining
Main
4.04
2.97
12.00
13'3'' x 9'9''
Kitchen
Main
3.35
4.57
15.31
11'0'' x 15'0''

