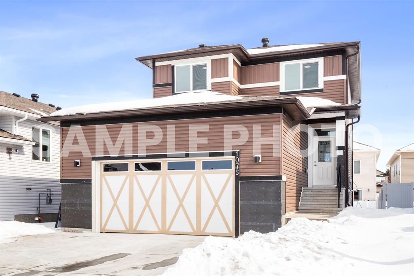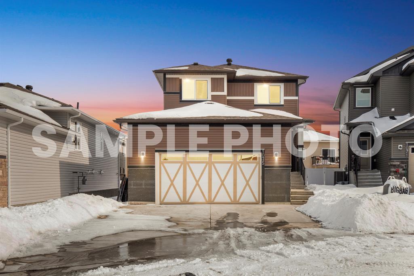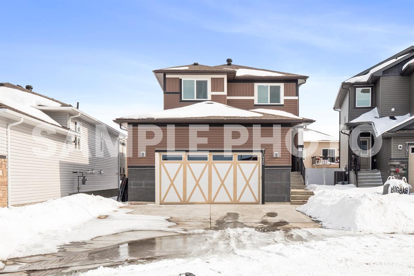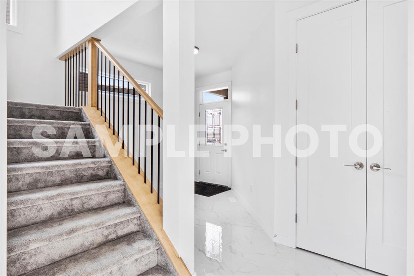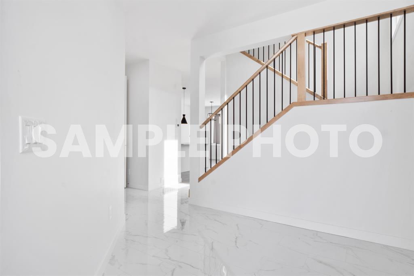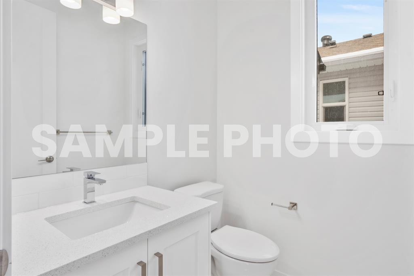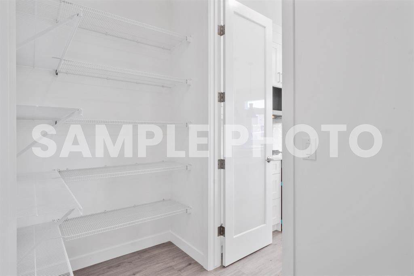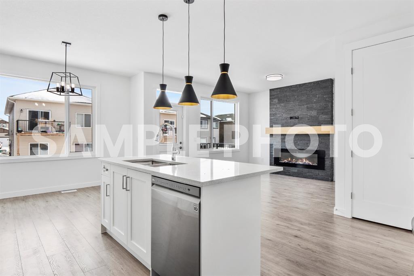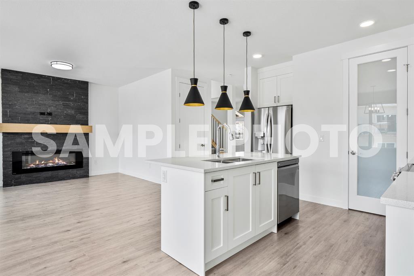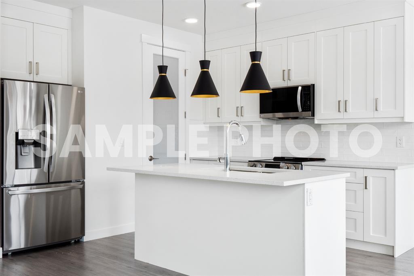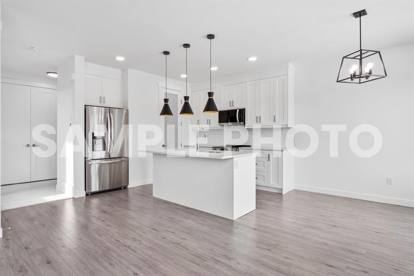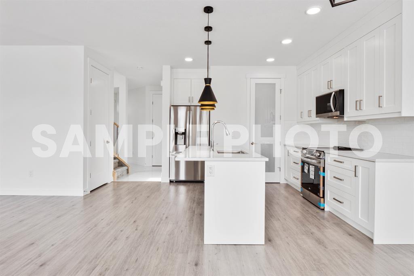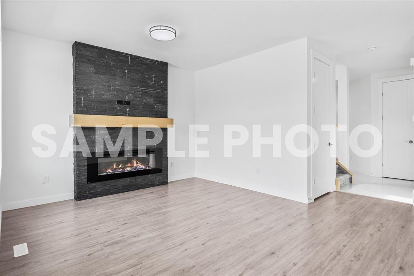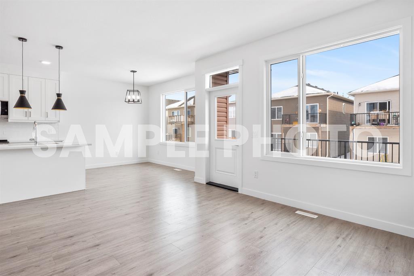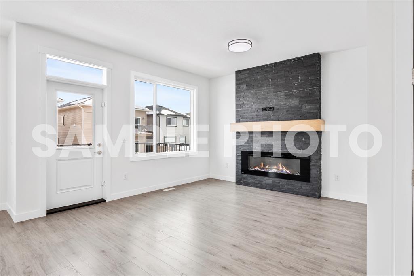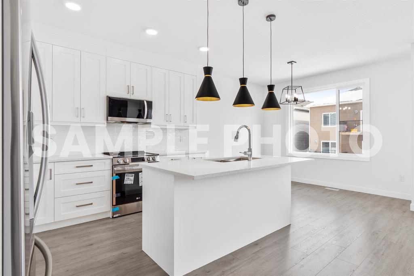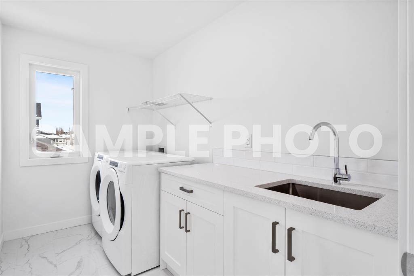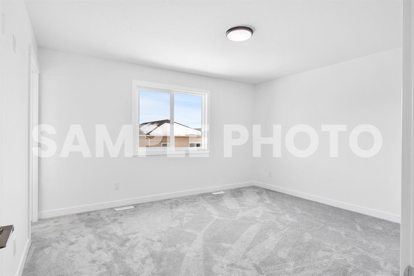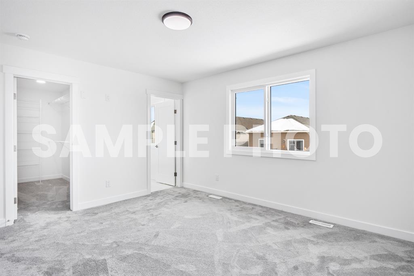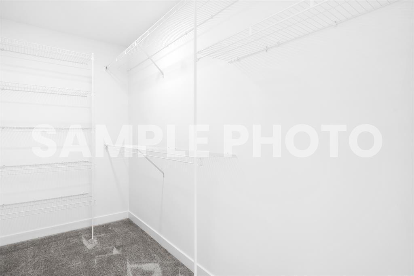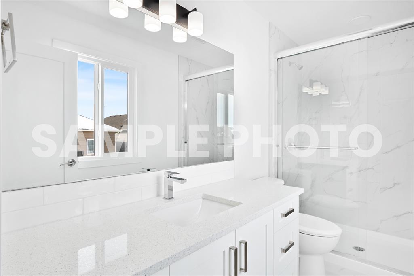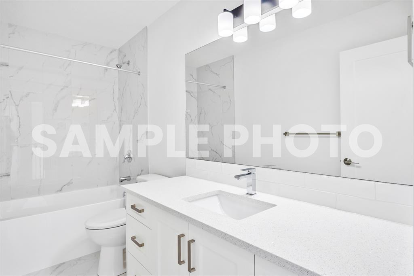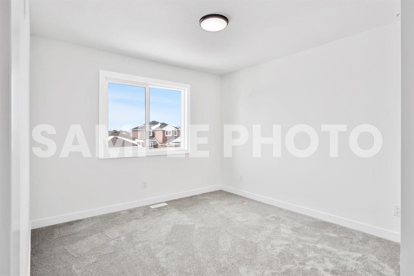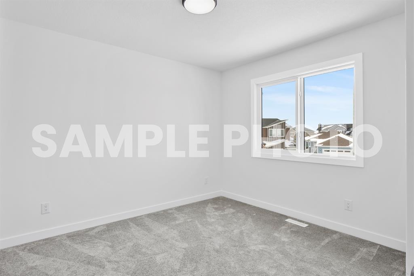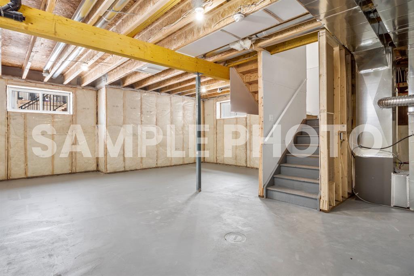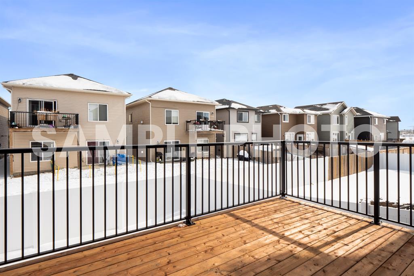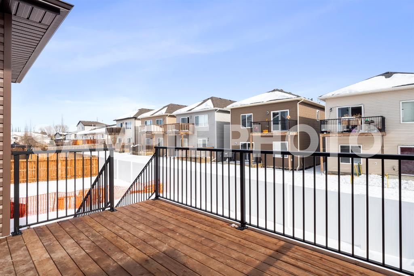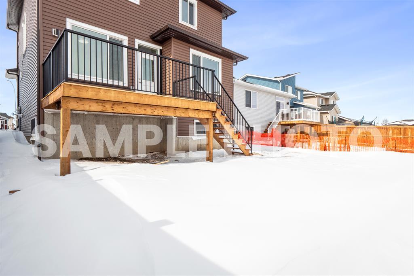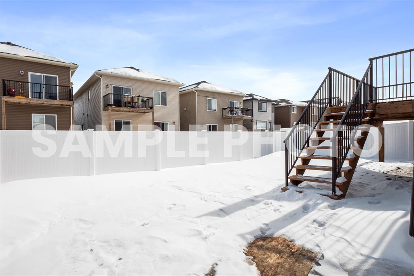- Alberta
- Crossfield
1069 Iron Landing Way
CAD$609,900
CAD$609,900 Asking price
1069 Iron Landing WayCrossfield, Alberta, T0M0S0
Delisted · Delisted ·
334| 1812 sqft
Listing information last updated on Fri Jul 21 2023 21:03:15 GMT-0400 (Eastern Daylight Time)

Open Map
Log in to view more information
Go To LoginSummary
IDA2033783
StatusDelisted
Ownership TypeFreehold
Brokered ByeXp Realty
TypeResidential House,Detached
Age New building
Land Size3678 sqft|0-4050 sqft
Square Footage1812 sqft
RoomsBed:3,Bath:3
Virtual Tour
Detail
Building
Bathroom Total3
Bedrooms Total3
Bedrooms Above Ground3
AgeNew building
AppliancesRefrigerator,Dishwasher,Stove,Microwave
Basement DevelopmentUnfinished
Basement TypeFull (Unfinished)
Construction Style AttachmentDetached
Cooling TypeNone
Exterior FinishStone,Vinyl siding
Fireplace PresentTrue
Fireplace Total1
Flooring TypeCarpeted,Tile,Vinyl Plank
Foundation TypePoured Concrete
Half Bath Total1
Heating FuelNatural gas
Heating TypeOther,Forced air
Size Interior1812 sqft
Stories Total2
Total Finished Area1812 sqft
TypeHouse
Land
Size Total3678 sqft|0-4,050 sqft
Size Total Text3678 sqft|0-4,050 sqft
Acreagefalse
AmenitiesGolf Course,Playground
Fence TypeNot fenced
Size Irregular3678.00
Surrounding
Ammenities Near ByGolf Course,Playground
Community FeaturesGolf Course Development
Zoning DescriptionR-1C
Other
FeaturesBack lane,PVC window,No Animal Home,No Smoking Home
BasementUnfinished,Full (Unfinished)
FireplaceTrue
HeatingOther,Forced air
Remarks
Welcome to this immaculate upcoming brand new 2-storey home located in the sought-after neighborhood of Iron Landing. This luxurious home boasts exceptional quality craftsmanship and an array of desirable features that are sure to impress. As you step inside the main entrance, you’ll be greeted by a spacious front porch that provides the perfect spot to relax and unwind. The main floor of this home offers a den that can be used as a home office, a cozy living room with a center fireplace, and a gourmet kitchen that is a chef’s dream. The kitchen is equipped with custom-built cabinets, a kitchen island, and high-end stainless steel appliances, making meal preparation a breeze. The adjacent dining room has access to the deck and into the backyard, allowing for easy indoor-outdoor entertaining. Additionally, the main floor features a laundry room for added convenience and a guest bathroom. Upstairs, you’ll find 3 bedrooms, including the luxurious primary bedroom that features a spacious walk-in closet and a 5-piece ensuite with a soaking tub, separate shower, and dual vanities. The remaining 2 bedrooms share a full bathroom and have ample closet space. The upper level also has a cozy bonus room that is perfect for family movie nights or relaxation. This stunning home also features an attached double garage that provides plenty of space for vehicles and storage. The unfinished basement offers endless potential for future expansion and personalization. Overall, this exceptional home is perfect for those seeking a comfortable, luxurious, and modern lifestyle. Situated adjacent to the stunning Veterans Park and close to many other amenities, with its convenient location and unparalleled features, this home is sure to astonish even the most discerning homebuyers. **Please note that this home is currently under construction and will be ready for May possession. Photos are from a similar unit, and finishes are subject to change.** (id:22211)
The listing data above is provided under copyright by the Canada Real Estate Association.
The listing data is deemed reliable but is not guaranteed accurate by Canada Real Estate Association nor RealMaster.
MLS®, REALTOR® & associated logos are trademarks of The Canadian Real Estate Association.
Location
Province:
Alberta
City:
Crossfield
Room
Room
Level
Length
Width
Area
Other
Main
9.51
7.09
67.43
9.50 Ft x 7.08 Ft
Laundry
Main
6.82
8.92
60.90
6.83 Ft x 8.92 Ft
Den
Main
9.09
10.01
90.94
9.08 Ft x 10.00 Ft
Living
Main
11.25
13.32
149.90
11.25 Ft x 13.33 Ft
Dining
Main
10.99
11.42
125.49
11.00 Ft x 11.42 Ft
2pc Bathroom
Main
NaN
Measurements not available
Primary Bedroom
Upper
13.58
11.25
152.85
13.58 Ft x 11.25 Ft
Bedroom
Upper
10.99
10.17
111.78
11.00 Ft x 10.17 Ft
Bedroom
Upper
10.99
10.17
111.78
11.00 Ft x 10.17 Ft
Bonus
Upper
11.75
13.48
158.38
11.75 Ft x 13.50 Ft
5pc Bathroom
Upper
8.17
8.50
69.42
8.17 Ft x 8.50 Ft
4pc Bathroom
Upper
NaN
Measurements not available

