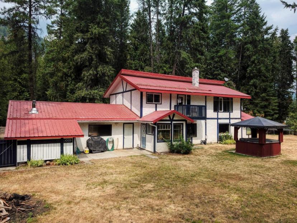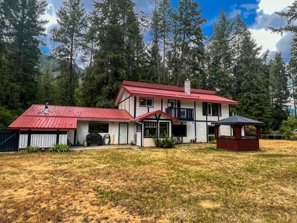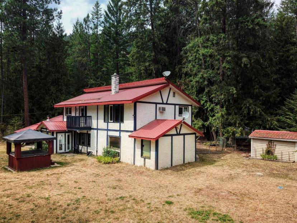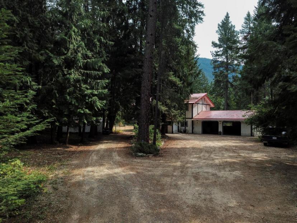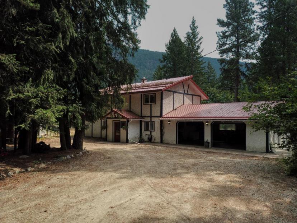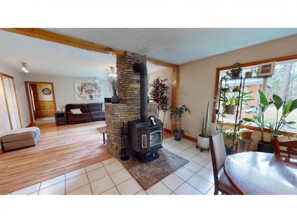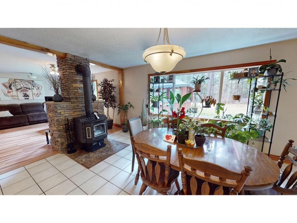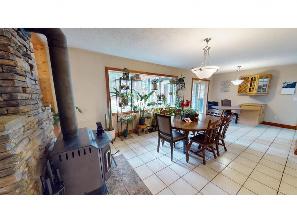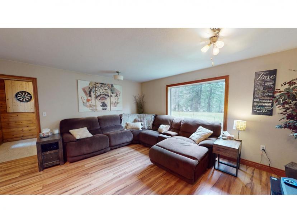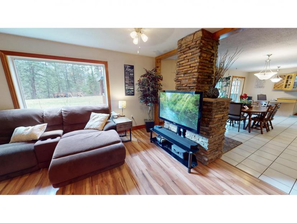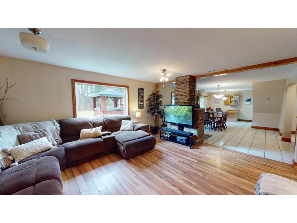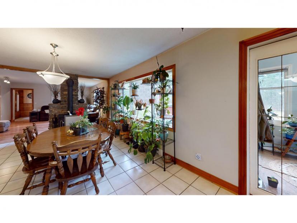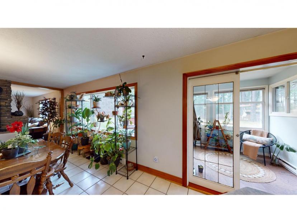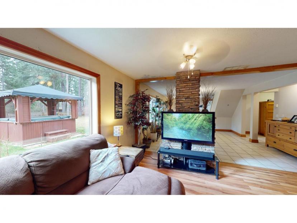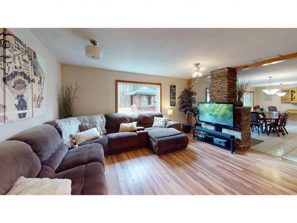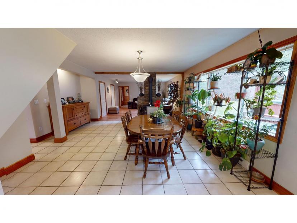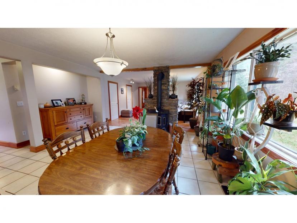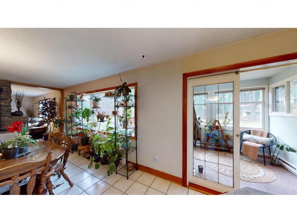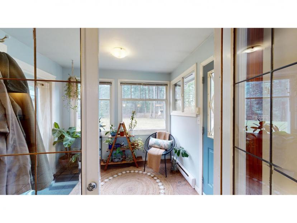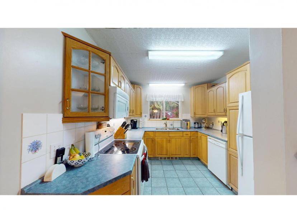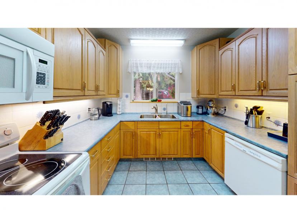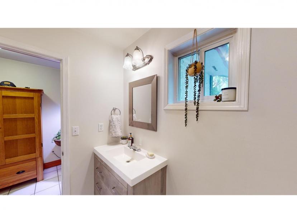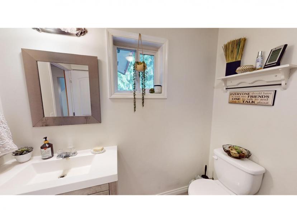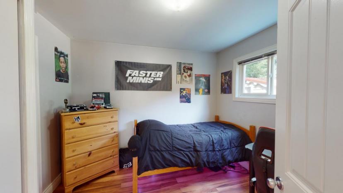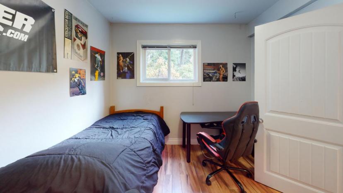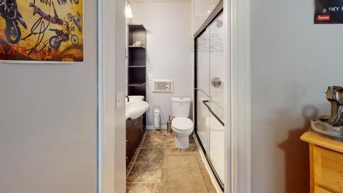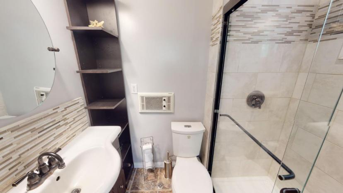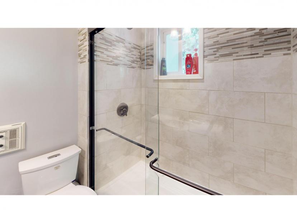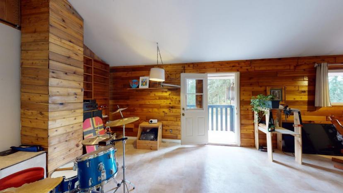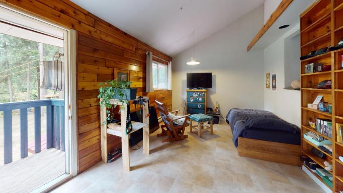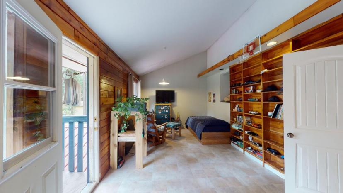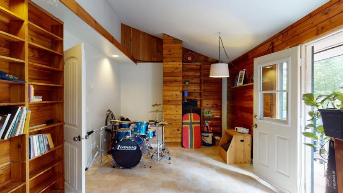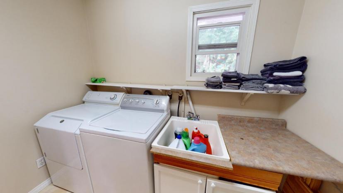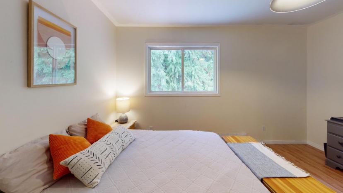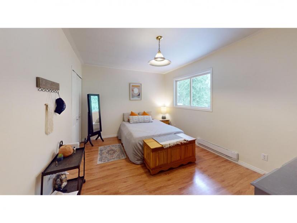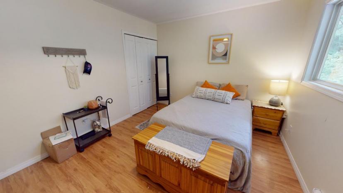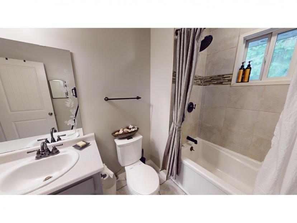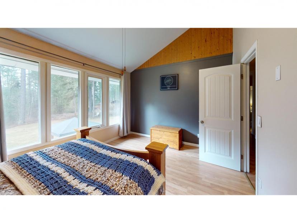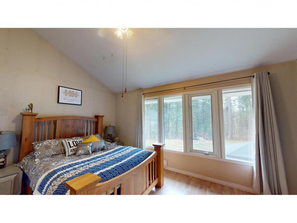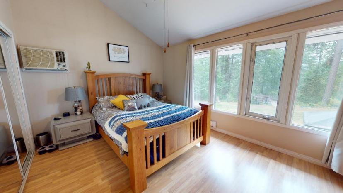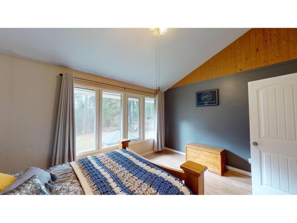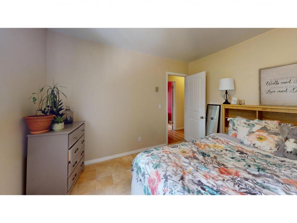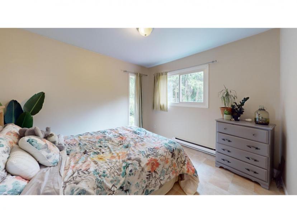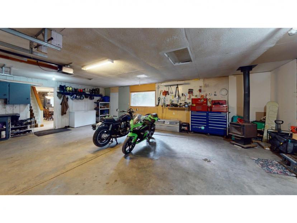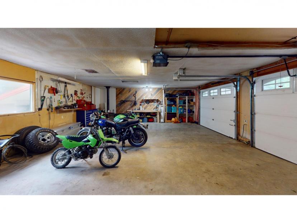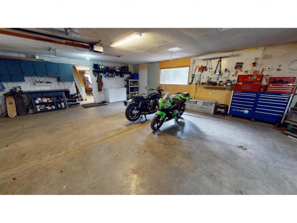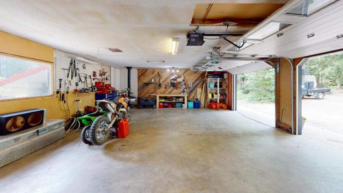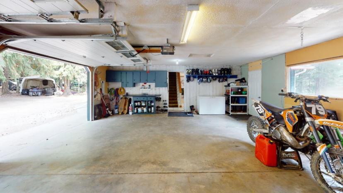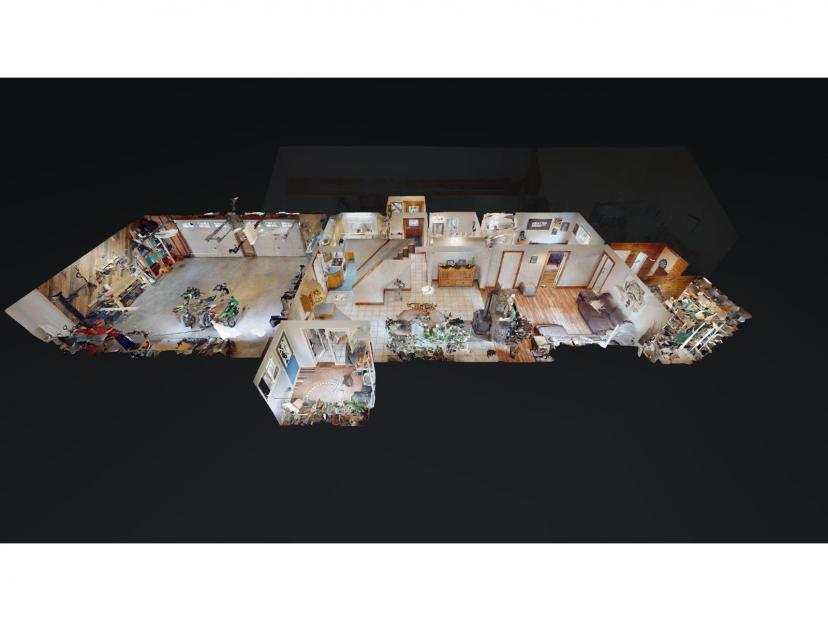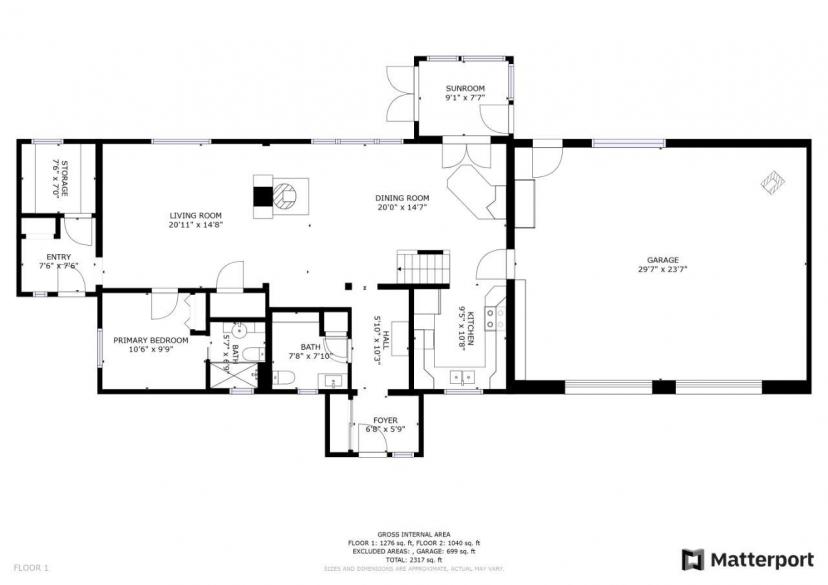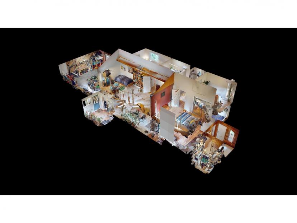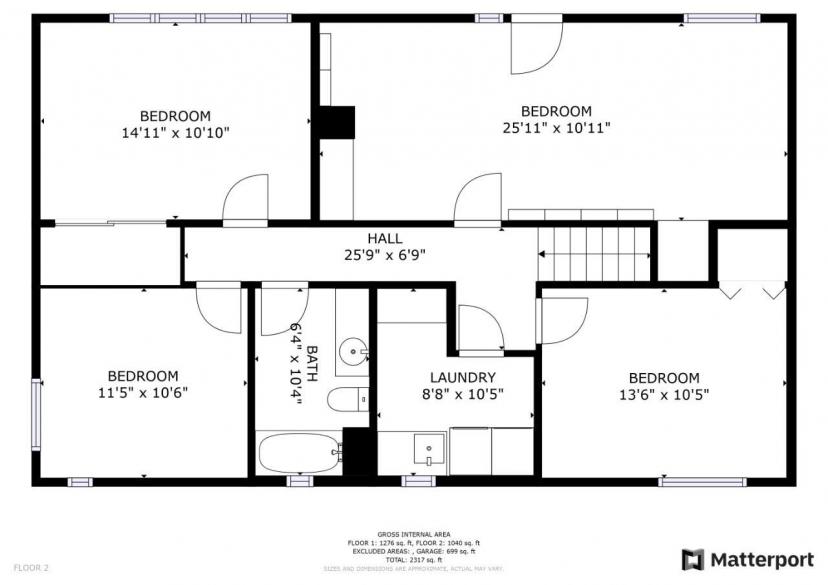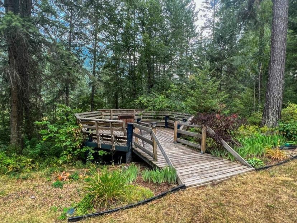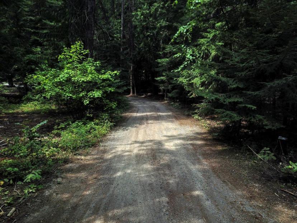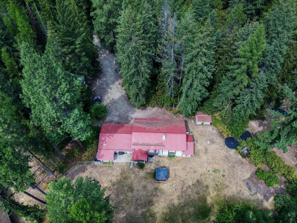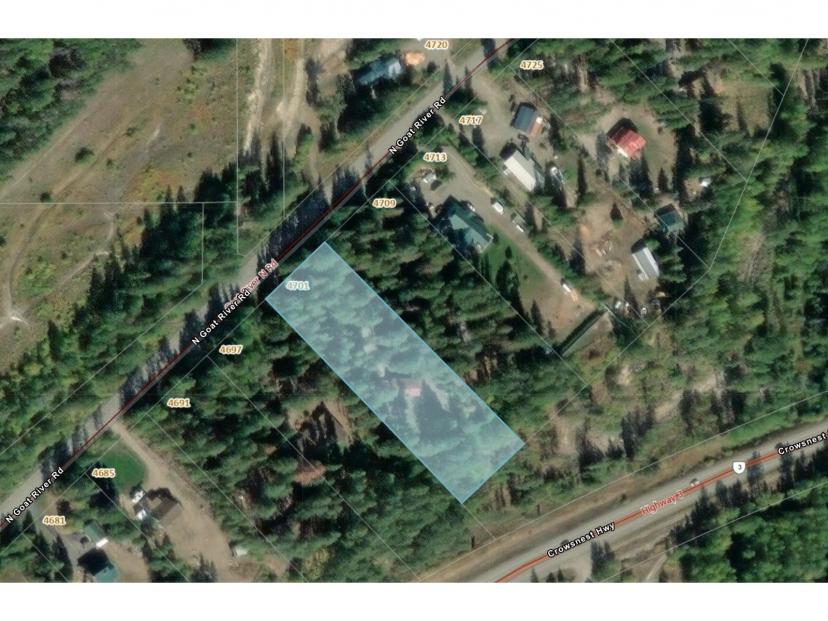- British Columbia
- Creston
4701 Goat River Rd N
CAD$547,000 Sale
4701 Goat River Rd NCreston, British Columbia, V0B1G9
4310| 2466 sqft

Open Map
Log in to view more information
Go To LoginSummary
ID2475993
StatusCurrent Listing
Ownership TypeFreehold
TypeResidential House
RoomsBed:4,Bath:3
Square Footage2466 sqft
Land Size74923 sqft
AgeConstructed Date: 1982
Listing Courtesy ofFair Realty
Detail
Building
Bathroom Total3
Bedrooms Total4
AppliancesHot Tub,Dryer,Refrigerator,Washer,Window Coverings,Dishwasher,Stove
Basement DevelopmentUnknown
Construction MaterialWood frame
Exterior FinishWood siding
Fireplace FuelWood
Fireplace PresentTrue
Fireplace TypeConventional
Flooring TypePorcelain Tile,Laminate
Foundation TypeConcrete
Heating FuelElectric,Wood
Heating TypeStove,Electric baseboard units
Roof MaterialMetal
Roof StyleUnknown
Size Interior2466.0000
Utility WaterWell
Basement
Basement FeaturesUnknown
Basement TypeUnknown (Unknown)
Land
Size Total74923 sqft
Size Total Text74923 sqft
Access TypeEasy access
Acreagetrue
AmenitiesStores,Schools,Golf Nearby,Shopping
Fence TypeFenced yard
Landscape FeaturesFruit trees,Garden Area
SewerSeptic tank
Size Irregular74923
Surrounding
Community FeaturesQuiet Area,Family Oriented,Rural Setting
Ammenities Near ByStores,Schools,Golf Nearby,Shopping
View TypeMountain view
Zoning TypeCountry residential
Other
FeaturesPark setting,Private setting,Flat site,Other,Private Yard,Treed Lot
BasementUnknown,Unknown,Unknown (Unknown)
FireplaceTrue
HeatingStove,Electric baseboard units
Remarks
Family-oriented home on 1.72 acres only 10 minutes from Creston BC! This budget friendly property (priced well below assessed value) is a perfect place to enjoy a country lifestyle.Close to all outdoor activities: hiking, biking, quading, hunting,fishing,etc., while still ensuring you're not far from local conveniences. This spacious two-storey home with level entry is a perfect blend of comfort and convenience. Featuring 4 bedrooms, 2 baths, large living room space, plus a main floor bedroom with a 3-piece ensuite, this character home is ideal for raising a family and accommodating extended family or grandparents. Adding to this home's charm and versatility are the wood-trimmed vaulted ceiling in the master bedroom, a vaulted separate family room located upstairs that provides a comfortable space for movie or games nights or quiet times, plus a practical upstairs laundry near the other two bedrooms. Another bonus is the oversized double attached garage, perfect for your vehicles plus workshop space and storage. There's ample parking for RVs, ATVs,or a boat. For those with a green thumb, you'll appreciate the opportunity to garden plus apple and plum trees and a grapevine. Everyone will enjoy the spacious deck and a hot tub to take in the natural beauty that surrounds you and children can spend hours exploring the wonderful forest with mature trees and play time on the large open lawn space. Don't miss this opportunity for a rural lifestyle choice that provides space and family-centric living with a budget friendly price! (id:22211)
The listing data above is provided under copyright by the Canada Real Estate Association.
The listing data is deemed reliable but is not guaranteed accurate by Canada Real Estate Association nor RealMaster.
MLS®, REALTOR® & associated logos are trademarks of The Canadian Real Estate Association.
Location
Province:
British Columbia
City:
Creston
Community:
Arrow Creek To Yahk
Room
Room
Level
Length
Width
Area
Bedroom
Above
4.11
3.17
13.03
13'6 x 10'5
Full bathroom
Above
NaN
Measurements not available
Primary Bedroom
Above
4.55
3.30
15.01
14'11 x 10'10
Bedroom
Above
3.48
3.20
11.14
11'5 x 10'6
Family
Above
7.90
3.33
26.31
25'11 x 10'11
Living
Main
6.38
4.47
28.52
20'11 x 14'8
Dining
Main
6.10
4.45
27.14
20 x 14'7
Kitchen
Main
3.25
2.87
9.33
10'8 x 9'5
Bedroom
Main
3.20
2.97
9.50
10'6 x 9'9
Ensuite
Main
NaN
Measurements not available
Full bathroom
Main
NaN
Measurements not available
Sunroom
Main
2.77
2.31
6.40
9'1 x 7'7
Storage
Main
2.29
2.13
4.88
7'6 x 7
Foyer
Main
2.29
2.29
5.24
7'6 x 7'6
Foyer
Main
2.03
1.75
3.55
6'8 x 5'9
Hall
Main
3.12
1.75
5.46
10'3 x 5'9

