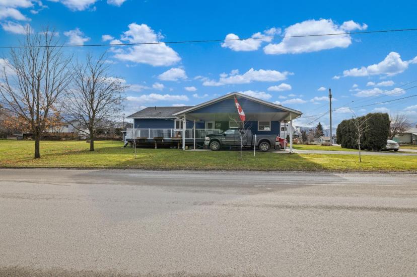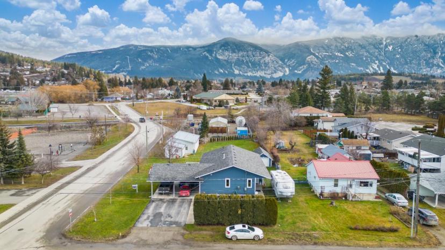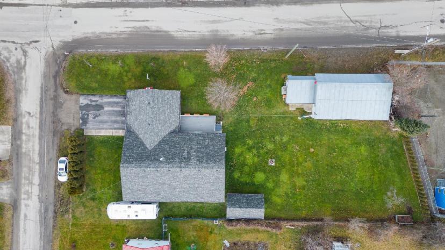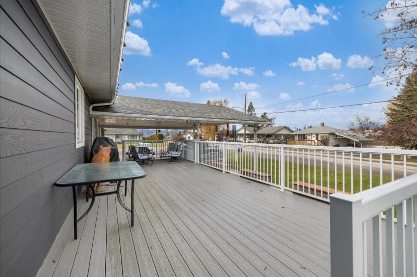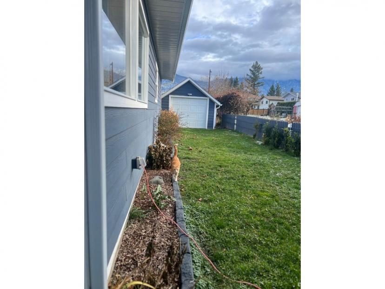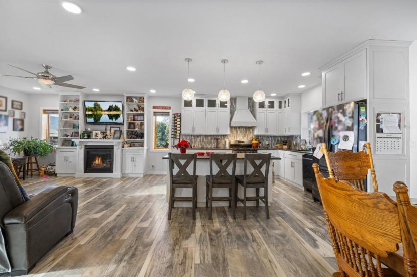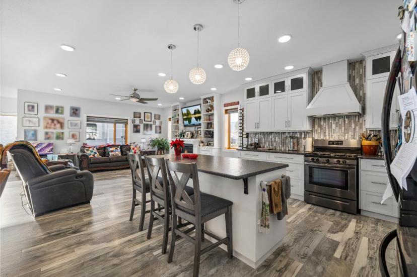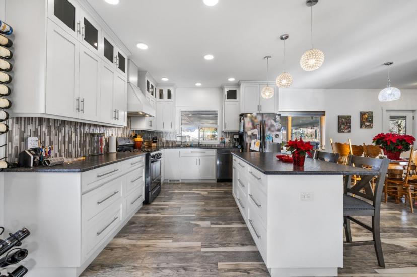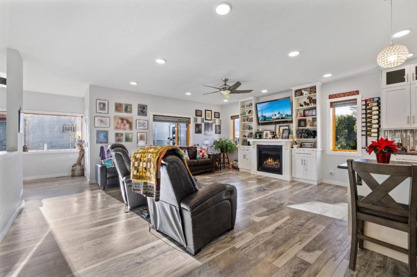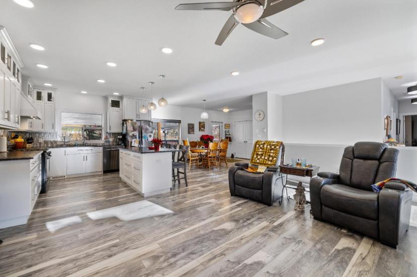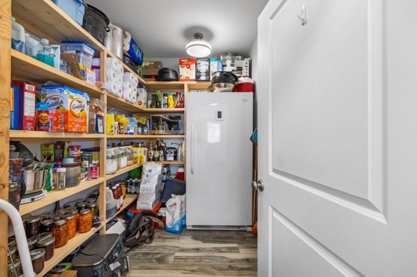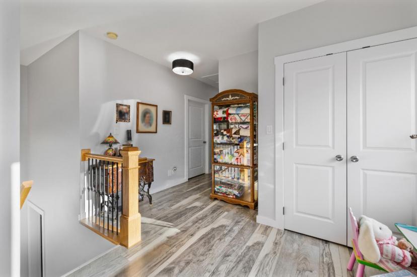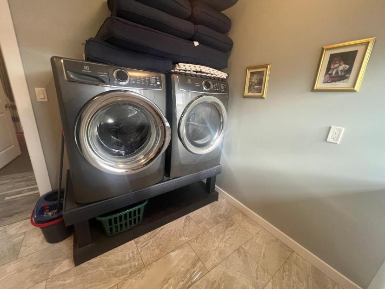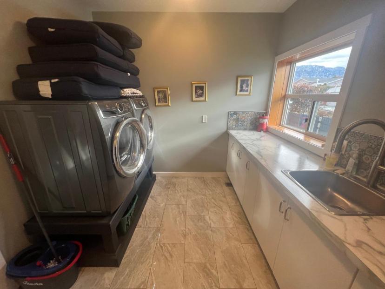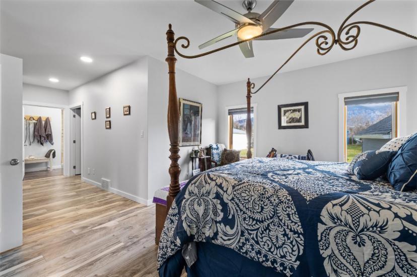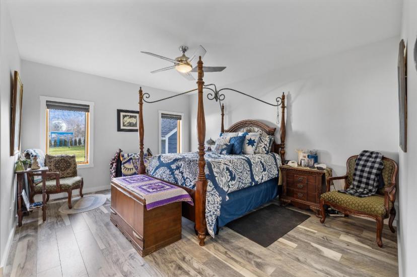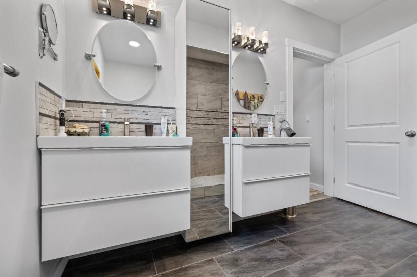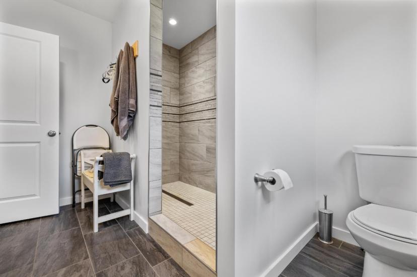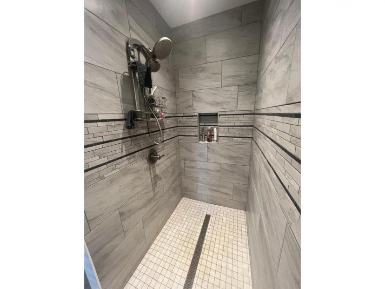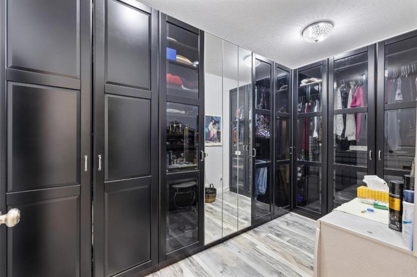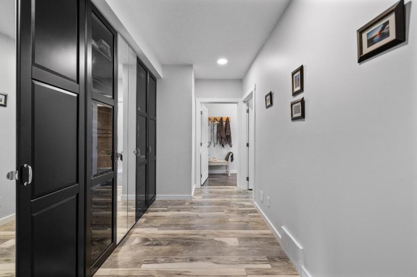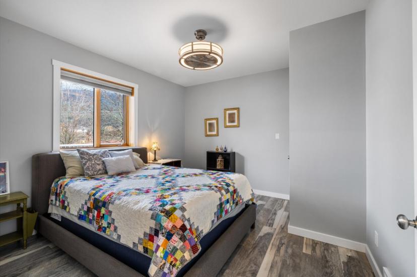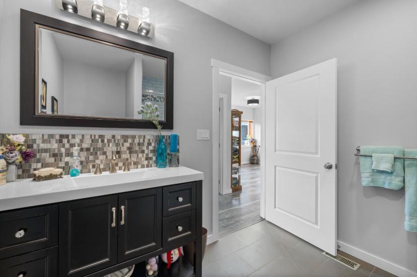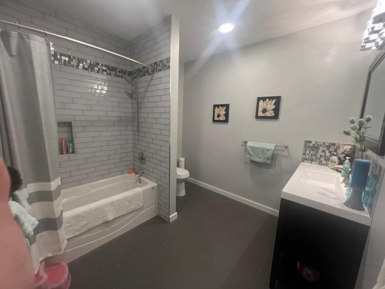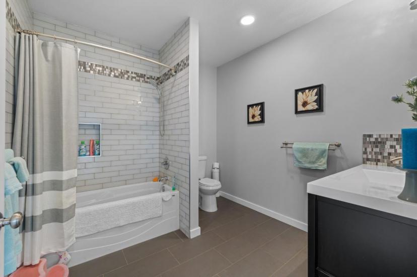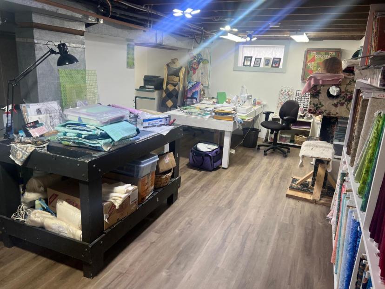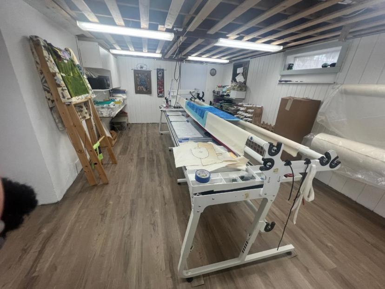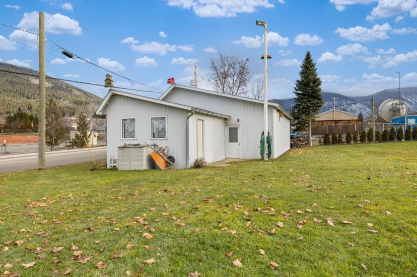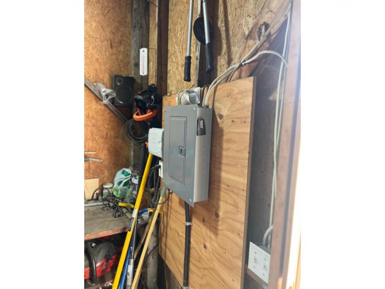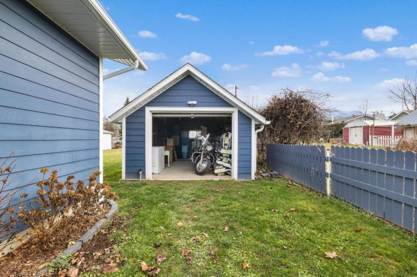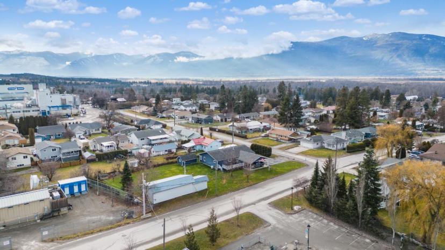- British Columbia
- Creston
424 14th Ave S
CAD$669,000 Sale
424 14th Ave SCreston, British Columbia, V0B1G3
224| 2362 sqft

Open Map
Log in to view more information
Go To LoginSummary
ID2474142
StatusCurrent Listing
Ownership TypeFreehold
TypeResidential House
RoomsBed:2,Bath:2
Square Footage2362 sqft
Land Size20473 sqft
AgeConstructed Date: 1936
Listing Courtesy ofFair Realty
Detail
Building
Bathroom Total2
Bedrooms Total2
AppliancesDryer,Refrigerator,Washer,Humidifier,Central Vacuum,Dishwasher,Gas stove(s)
Basement DevelopmentPartially finished
Construction MaterialWood frame
Exterior FinishHardboard
Fireplace PresentFalse
Flooring TypeTile,Laminate,Mixed Flooring
Foundation TypeConcrete
Heating FuelNatural gas
Heating TypeForced air
Roof MaterialAsphalt shingle
Roof StyleUnknown
Size Interior2362.0000
Utility WaterMunicipal water
Basement
Basement FeaturesUnknown
Basement TypeCrawl space (Partially finished)
Land
Size Total20473 sqft
Size Total Text20473 sqft
Access TypeEasy access
Acreagefalse
AmenitiesStores,Schools,Park,Shopping
Size Irregular20473
Utilities
SewerAvailable
Surrounding
Ammenities Near ByStores,Schools,Park,Shopping
View TypeCity view
Zoning TypeResidential
Other
FeaturesCentral location,Park setting,Flat site,Other,Central island,Level,Sump Pump
BasementPartially finished,Unknown,Crawl space (Partially finished)
FireplaceFalse
HeatingForced air
Remarks
Introducing an exquisite half-acre property featuring a stunning two-bedroom, two-bathroom home. This meticulously renovated gem boasts a modern open concept, high-end fixtures, and appliances. Revel in the luxury of two spacious walk-in closets, a convenient laundry room, and a well-appointed kitchen. The property also includes a garage, a workshop for your projects, and a man cave for ultimate relaxation. With upgrades in 2017, including a new roof, plumbing, electrical, and top-notch construction, this residence offers a blend of elegance and functionality. Welcome home to a haven of comfort and style. Please call your agent to view ! (id:22211)
The listing data above is provided under copyright by the Canada Real Estate Association.
The listing data is deemed reliable but is not guaranteed accurate by Canada Real Estate Association nor RealMaster.
MLS®, REALTOR® & associated logos are trademarks of The Canadian Real Estate Association.
Location
Province:
British Columbia
City:
Creston
Community:
Creston
Room
Room
Level
Length
Width
Area
Other
Lower
5.79
3.96
22.93
19 x 13
Other
Lower
7.01
4.88
34.21
23 x 16
Other
Lower
8.53
4.78
40.77
28 x 15'8
Kitchen
Main
3.71
3.89
14.43
12'2 x 12'9
Dining
Main
3.56
5.66
20.15
11'8 x 18'7
Living
Main
5.21
6.17
32.15
17'1 x 20'3
Foyer
Main
3.05
3.96
12.08
10 x 13
Bedroom
Main
3.66
3.66
13.40
12 x 12
Laundry
Main
2.95
2.95
8.70
9'8 x 9'8
Primary Bedroom
Main
3.81
4.75
18.10
12'6 x 15'7
Ensuite
Main
NaN
Measurements not available
Full bathroom
Main
NaN
Measurements not available
Pantry
Main
2.03
2.82
5.72
6'8 x 9'3
Hall
Main
1.12
5.18
5.80
3'8 x 17
Other
Main
2.41
3.76
9.06
7'11 x 12'4
Other
Main
3.89
2.13
8.29
12'9 x 7

