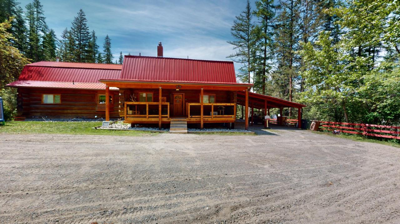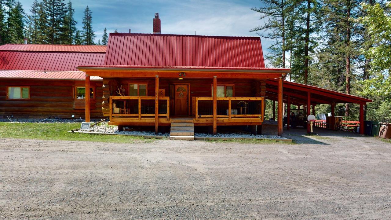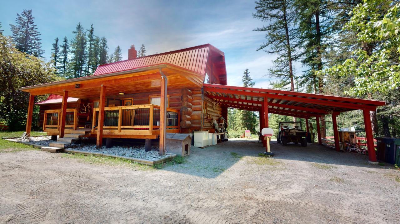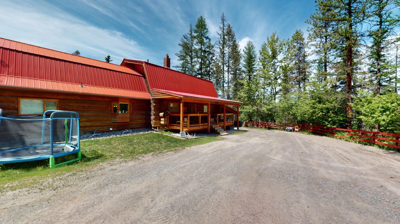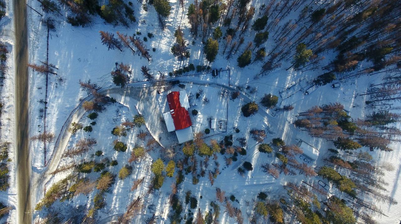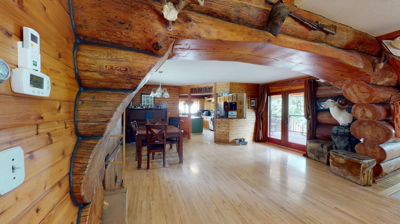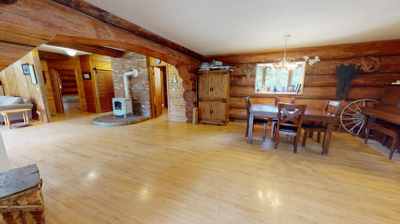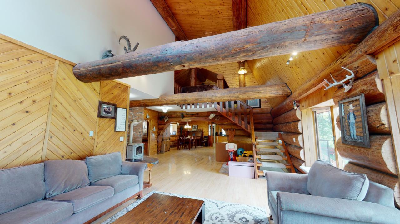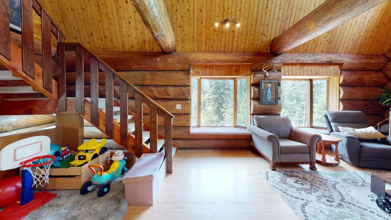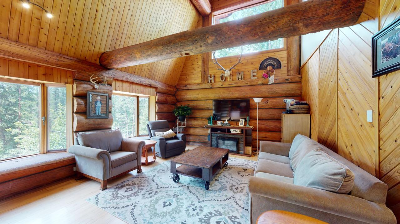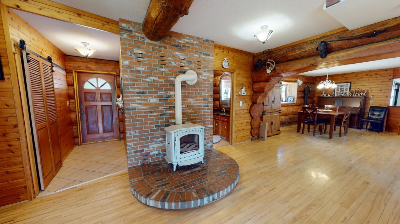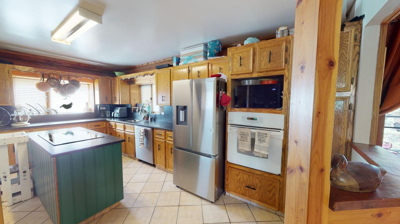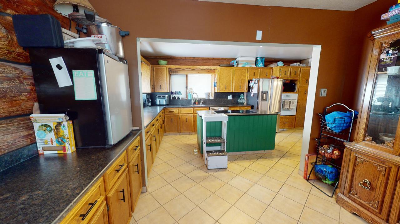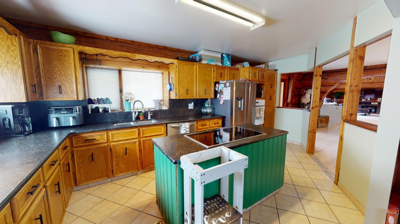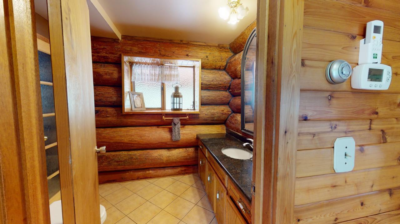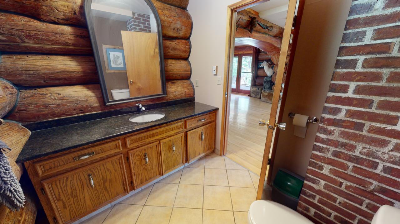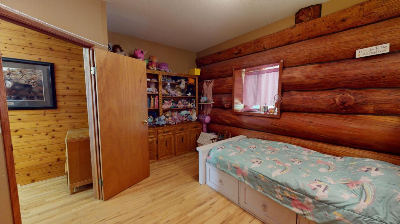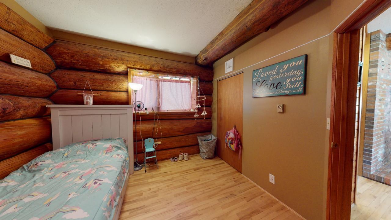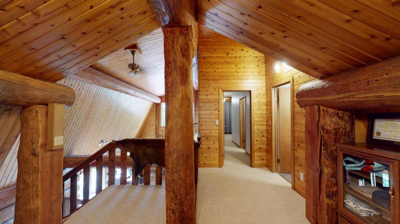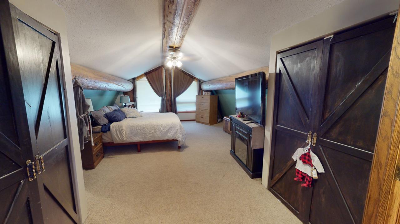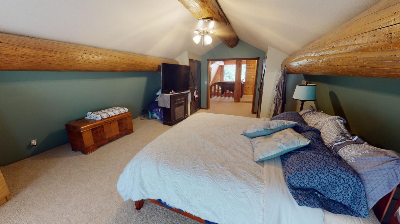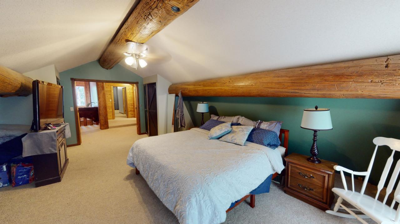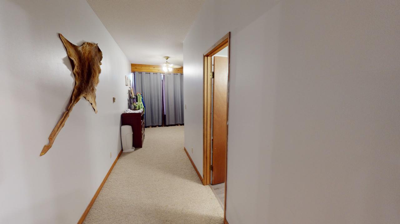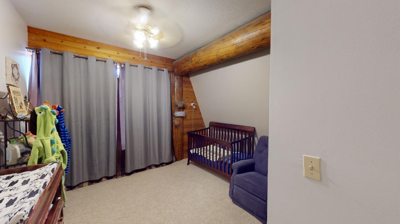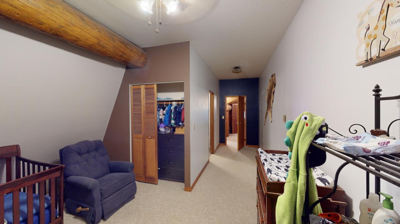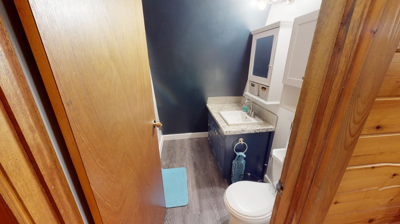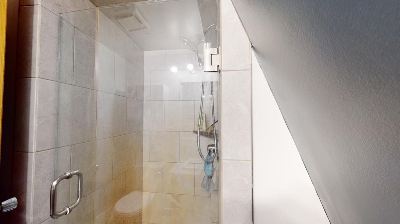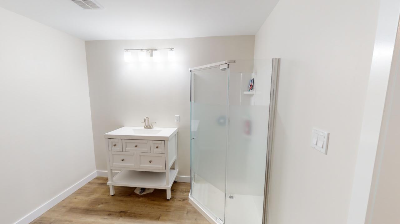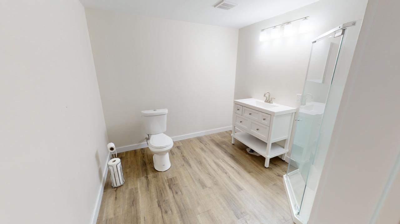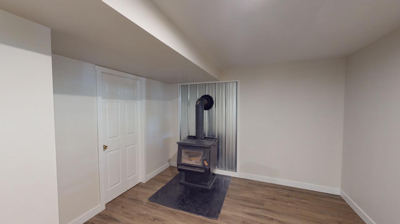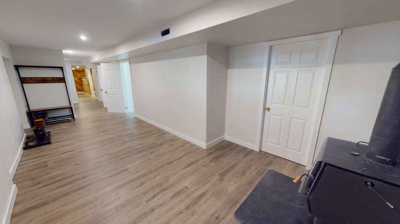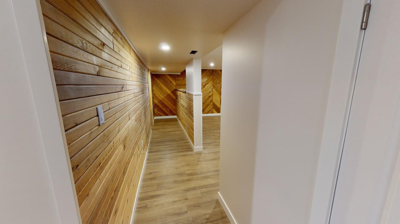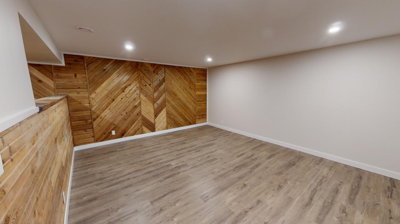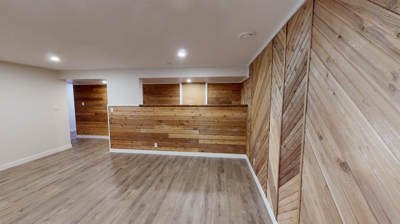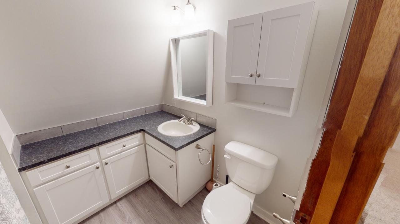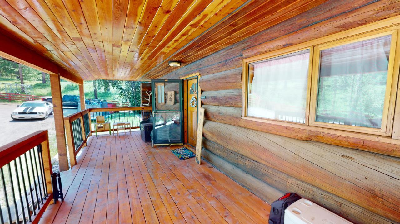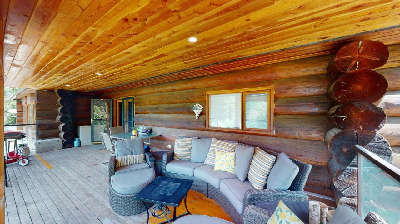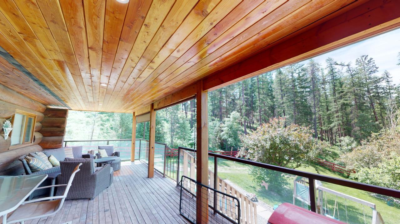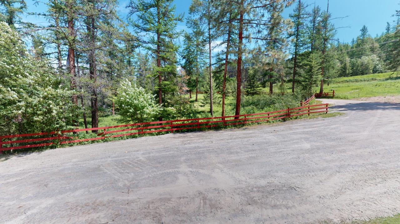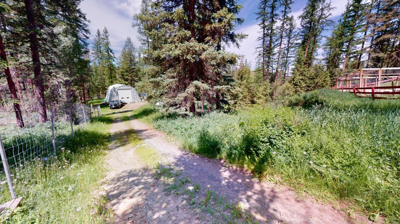- British Columbia
- Cranbrook
3549 Silver Spring Dr
CAD$789,900
CAD$789,900 Asking price
3549 SILVER SPRING DRIVECranbrook, British Columbia, V1C6X8
Delisted
44| 3426 sqft
Listing information last updated on Tue May 21 2024 22:45:32 GMT-0400 (Eastern Daylight Time)

Open Map
Log in to view more information
Go To LoginSummary
ID2471299
StatusDelisted
Ownership TypeFreehold
Brokered ByRE/MAX Blue Sky Realty
TypeResidential House
AgeConstructed Date: 1977
Land Size217800 sqft
Square Footage3426 sqft
RoomsBed:4,Bath:4
Virtual Tour
Detail
Building
Bathroom Total4
Bedrooms Total4
Basement DevelopmentUnknown
Basement FeaturesUnknown
Basement TypeFull (Unknown)
Constructed Date1977
Construction MaterialLog
Exterior FinishWood
Fireplace PresentFalse
Flooring TypeHardwood,Wall-to-wall carpet,Tile,Mixed Flooring
Foundation TypeConcrete
Heating FuelNatural gas,Wood
Heating TypeForced air
Roof MaterialMetal
Roof StyleUnknown
Size Interior3426.0000
TypeHouse
Utility WaterWell
Land
Size Total217800 sqft
Size Total Text217800 sqft
Acreagetrue
Fence TypeOther
SewerSeptic tank
Size Irregular217800
Surrounding
View TypeMountain view,View
Zoning TypeRural residential
Other
FeaturesCentral island,Sump Pump
BasementUnknown,Unknown,Full (Unknown)
FireplaceFalse
HeatingForced air
Remarks
Escape to your own piece of paradise with this exquisite log home, perfectly nestled on 5 serene acres just minutes away from town. Boasting a harmonious blend of rustic charm and modern elegance, this property offers the ideal retreat for those seeking tranquility and comfort. This beautiful piece of paradise offers 4 bedrooms and 3.5 bathrooms with a recently updated downstairs which now boasts brand new floors, enhancing the overall appeal of the home along with a wood burning fire place and large rec room. A full-size bathroom and bedroom on this level adds convenience and functionality for you and your guests. Very open concept airy and bright main floor with a gas fireplace and vaulted ceilings throughout with log details to give the cozy acreage feel. With a lovely dining area, breakfast nook, granite counter tops and the kitchen is built with all the cabinet storage you will ever need to do endless entertaining. Walk outside to your fully fenced yard, covered back and front porch perfect for barbequing and having the entire family over. Attached double carport, endless parking for all your toys and a giant shop. This home is a must see. (id:22211)
The listing data above is provided under copyright by the Canada Real Estate Association.
The listing data is deemed reliable but is not guaranteed accurate by Canada Real Estate Association nor RealMaster.
MLS®, REALTOR® & associated logos are trademarks of The Canadian Real Estate Association.
Location
Province:
British Columbia
City:
Cranbrook
Community:
Cranbrook Periphery
Room
Room
Level
Length
Width
Area
Bedroom
Above
10.99
22.74
249.89
11 x 22'9
Primary Bedroom
Above
22.34
15.49
345.99
22'4 x 15'6
Other
Above
13.75
14.34
197.09
13'9 x 14'4
Ensuite
Above
NaN
Measurements not available
Ensuite
Above
NaN
Measurements not available
Bedroom
Lower
9.74
11.68
113.81
9'9 x 11'8
Full bathroom
Lower
NaN
Measurements not available
Recreation
Lower
18.08
20.41
368.90
18'1 x 20'5
Kitchen
Main
17.75
17.32
307.47
17'9 x 17'4
Living
Main
24.51
14.50
355.40
24'6 x 14'6
Dining
Main
16.67
18.01
300.20
16'8 x 18
Bedroom
Main
10.33
12.76
131.90
10'4 x 12'9
Partial bathroom
Main
NaN
Measurements not available

