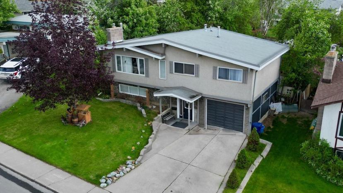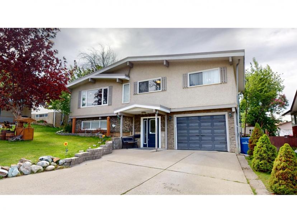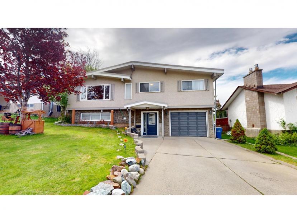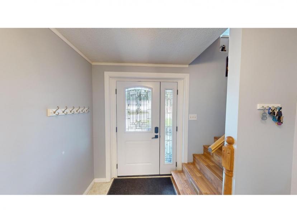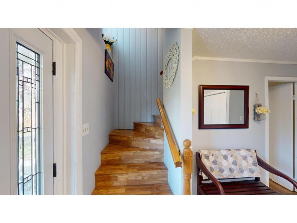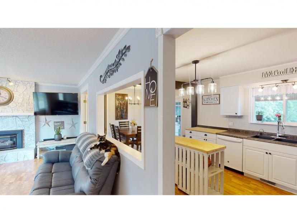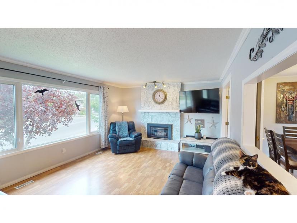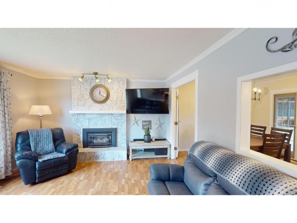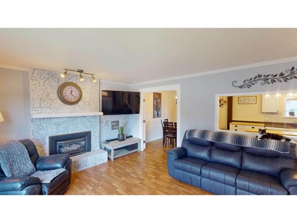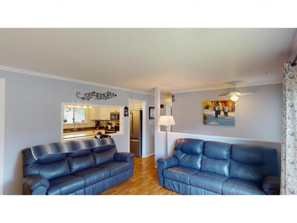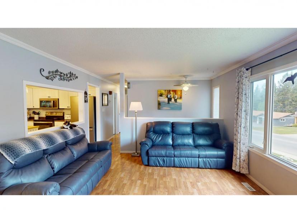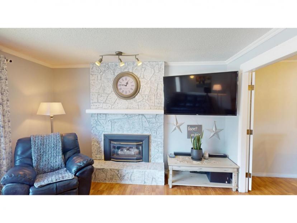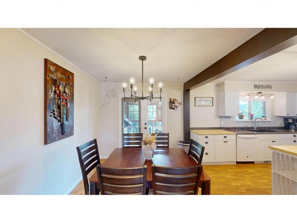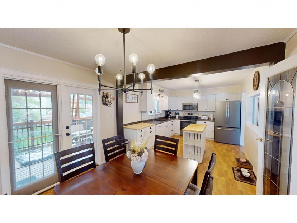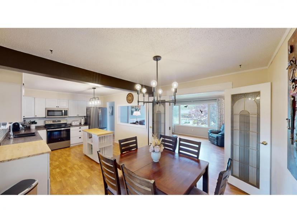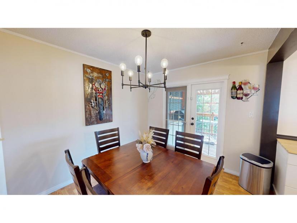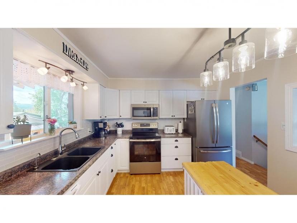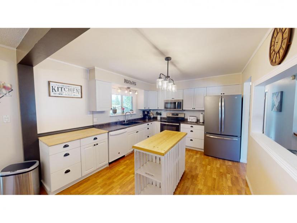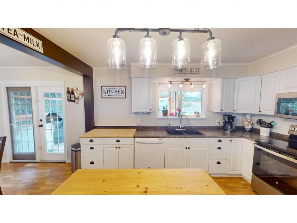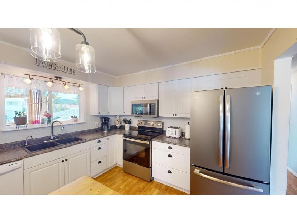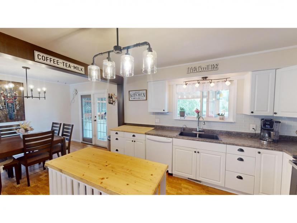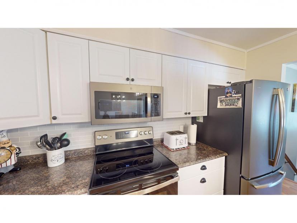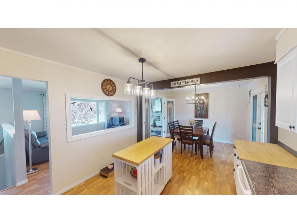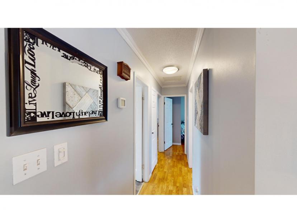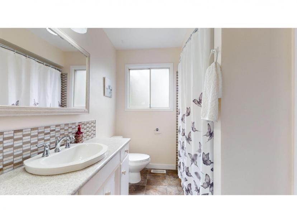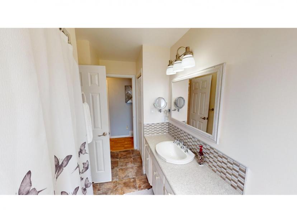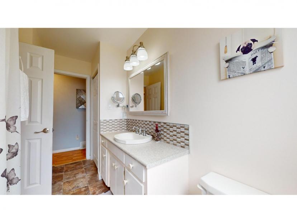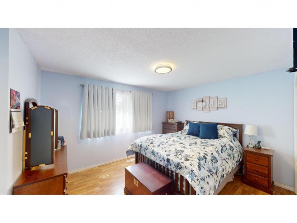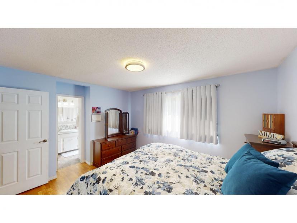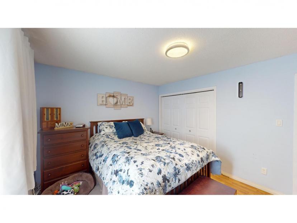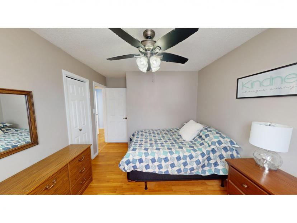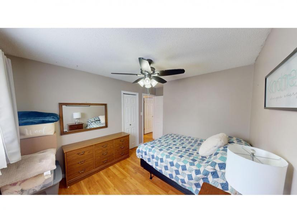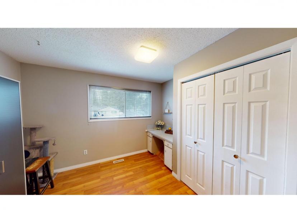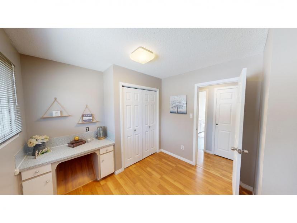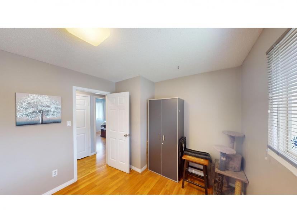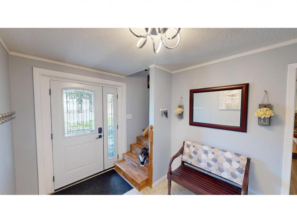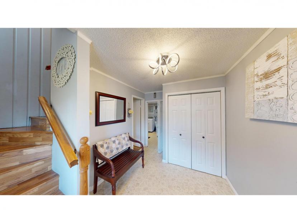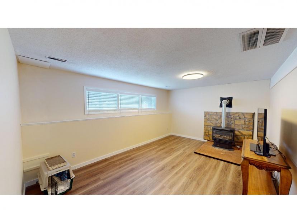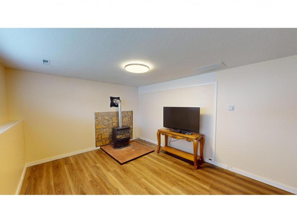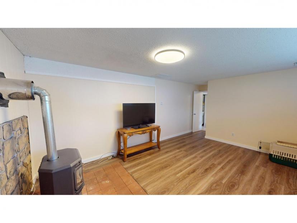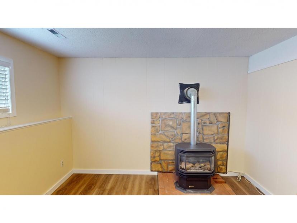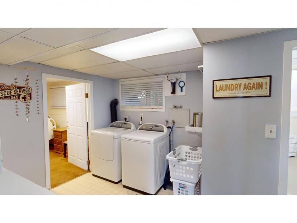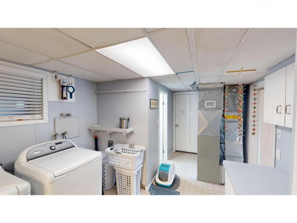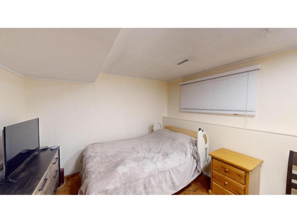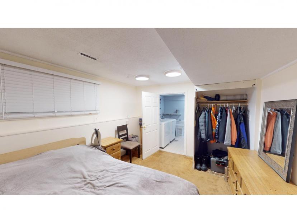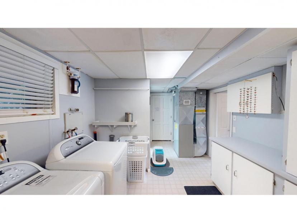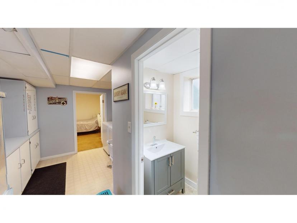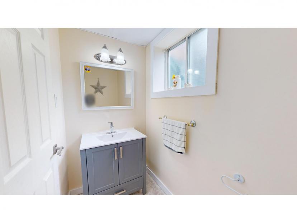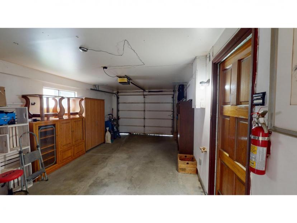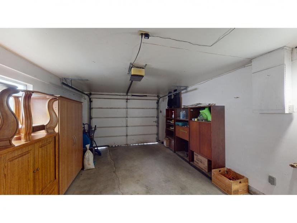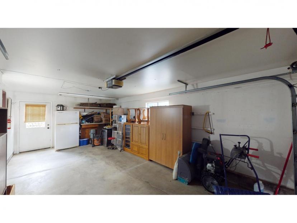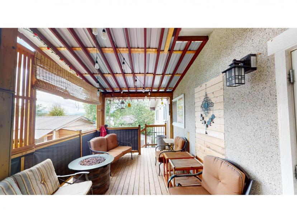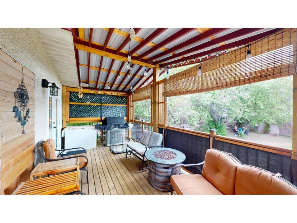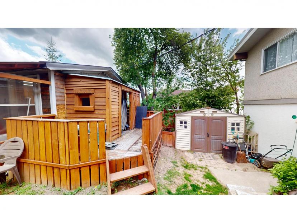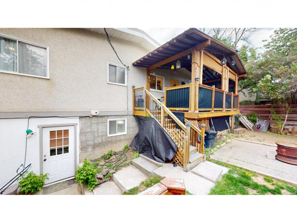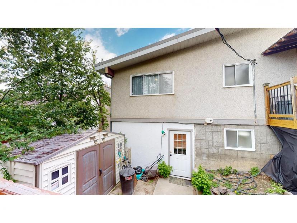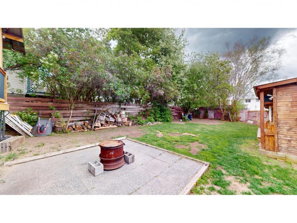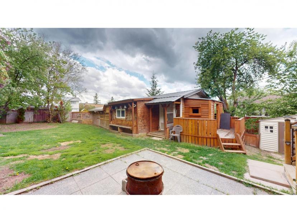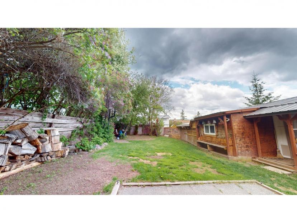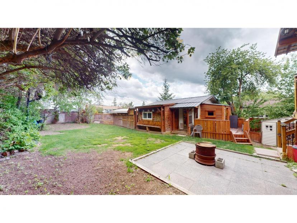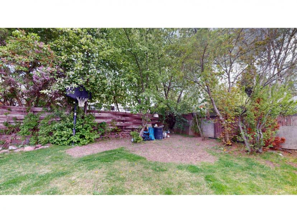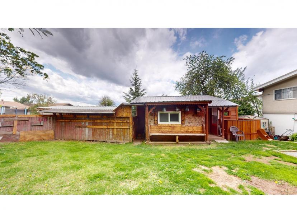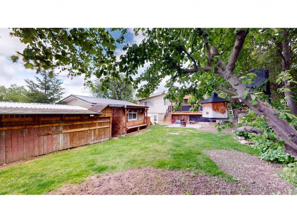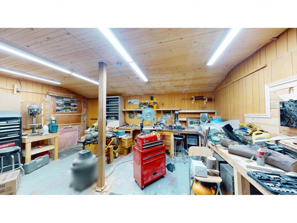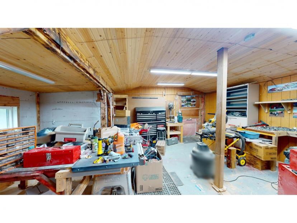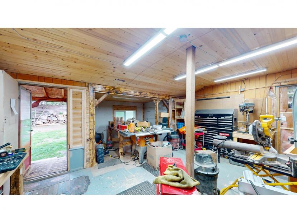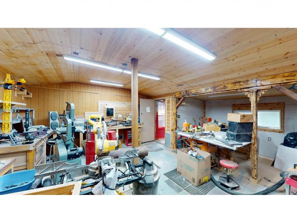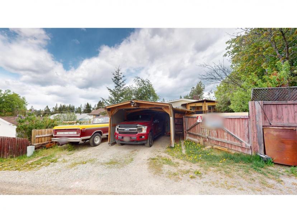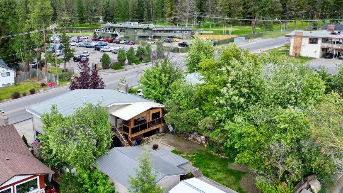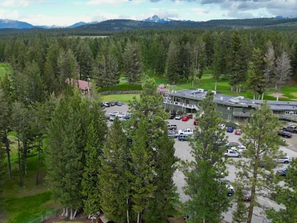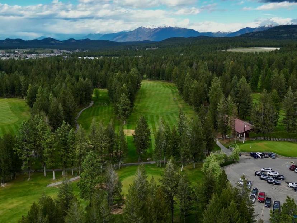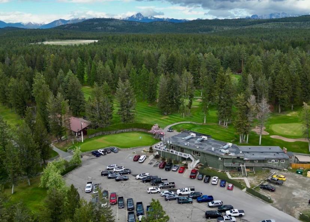- British Columbia
- Cranbrook
2617 2nd St S
CAD$529,900 Sale
2617 2nd St SCranbrook, British Columbia, V1C1E3
423| 1713 sqft

Open Map
Log in to view more information
Go To LoginSummary
ID2477073
StatusCurrent Listing
Ownership TypeFreehold
TypeResidential House
RoomsBed:4,Bath:2
Square Footage1713 sqft
Land Size6969 sqft
AgeConstructed Date: 1973
Listing Courtesy ofRE/MAX Blue Sky Realty
Detail
Building
Bathroom Total2
Bedrooms Total4
AppliancesDryer,Microwave,Refrigerator,Washer,Window Coverings,Dishwasher,Stove
Basement DevelopmentFinished
Construction MaterialWood frame
Exterior FinishStucco
Fireplace FuelGas
Fireplace PresentTrue
Fireplace TypeConventional
Fire ProtectionSmoke Detectors
Flooring TypeWall-to-wall carpet,Laminate,Linoleum
Foundation TypeConcrete
Heating FuelNatural gas
Heating TypeForced air
Roof MaterialUnknown
Roof StyleUnknown
Size Interior1713 sqft
Total Finished Area
Utility WaterMunicipal water
Basement
Basement FeaturesWalk out
Basement TypeFull (Finished)
Land
Size Total6969 sqft
Size Total Text6969 sqft
Access TypeEasy access
Acreagefalse
AmenitiesGolf Nearby,Recreation Nearby,Public Transit,Park
Fence TypeFenced yard
Landscape FeaturesLandscaped,Fully landscaped,Fruit trees,Underground sprinkler
Size Irregular6969
Utilities
SewerAvailable
Surrounding
Community FeaturesFamily Oriented
Ammenities Near ByGolf Nearby,Recreation Nearby,Public Transit,Park
View TypeMountain view
Zoning TypeResidential
Other
FeaturesCentral location,Other,Central island,Private Yard
BasementFinished,Walk out,Full (Finished)
FireplaceTrue
HeatingForced air
Remarks
Welcome to your dream home! This beautiful family residence offers 4 spacious bedrooms, 1.5 modern bathrooms and features so many recent upgrades including new paint, flooring, hot water tank and furnace! Bright and inviting, the home is bathed in natural light and offers a semi open floor plan seamlessly connecting the kitchen, dining and living space, making it perfect for entertaining! Outside you will enjoy the covered deck, perfect for relaxing or unwinding after a day of golfing or gardening. The property includes an attached single garage and a versatile workshop in the back, catering to all your storage and hobby needs. The fully fenced back yard boasts thriving fruit trees creating a lush, low-maintenance garden oasis while the front yard features in ground sprinklers so your lawn will effortlessly be green. Centrally located, you are situated across the street from the picturesque Cranbrook Golf Course, a short walk over to the community forest, 2 blocks from the hospital and a 5 minute drive to downtown. So if your looking for a beautiful family home that has it all, look no further. Call your REALTOR(R) today to view! (id:22211)
The listing data above is provided under copyright by the Canada Real Estate Association.
The listing data is deemed reliable but is not guaranteed accurate by Canada Real Estate Association nor RealMaster.
MLS®, REALTOR® & associated logos are trademarks of The Canadian Real Estate Association.
Location
Province:
British Columbia
City:
Cranbrook
Community:
Cranbrook South
Room
Room
Level
Length
Width
Area
Living
Lower
6.25
3.76
23.50
20'6 x 12'4
Partial bathroom
Lower
NaN
Measurements not available
Bedroom
Lower
3.96
3.28
12.99
13 x 10'9
Foyer
Lower
3.51
3.66
12.85
11'6 x 12
Laundry
Lower
4.72
3.10
14.63
15'6 x 10'2
Living
Main
5.56
3.96
22.02
18'3 x 13
Dining
Main
2.72
3.33
9.06
8'11 x 10'11
Kitchen
Main
3.96
3.33
13.19
13 x 10'11
Hall
Main
4.32
0.91
3.93
14'2 x 3
Full bathroom
Main
NaN
Measurements not available
Primary Bedroom
Main
4.39
3.33
14.62
14'5 x 10'11
Bedroom
Main
3.05
3.96
12.08
10 x 13
Bedroom
Main
3.43
2.92
10.02
11'3 x 9'7

