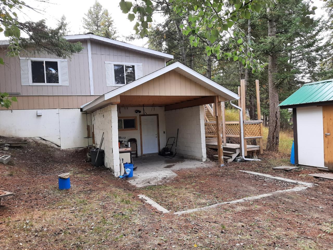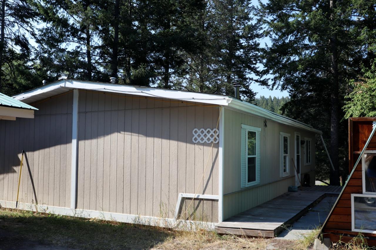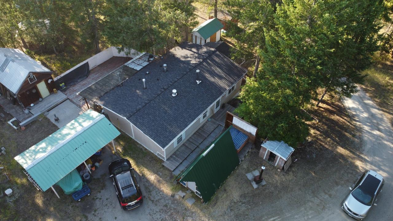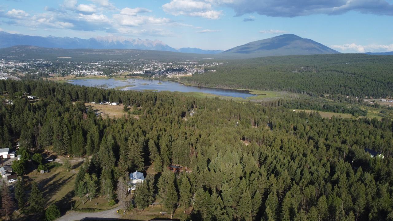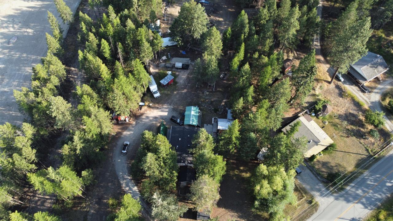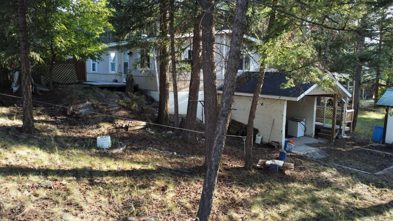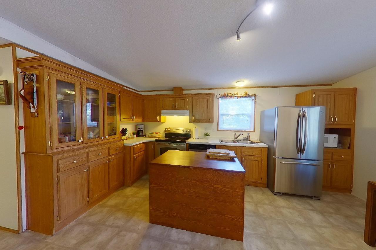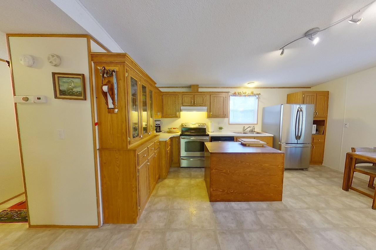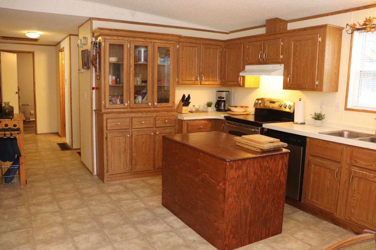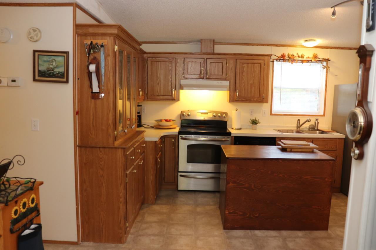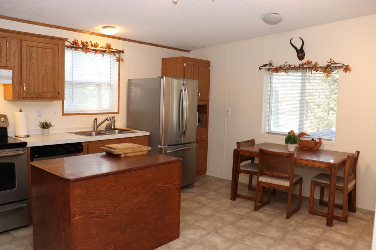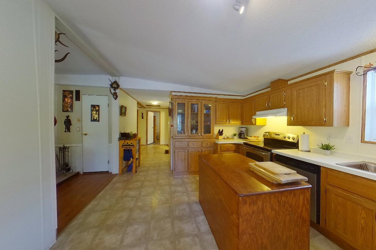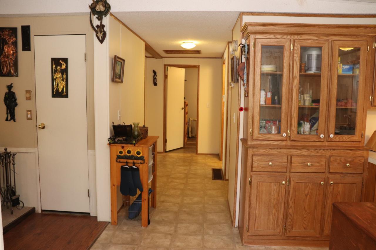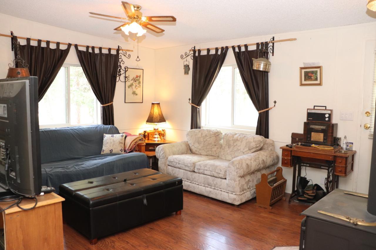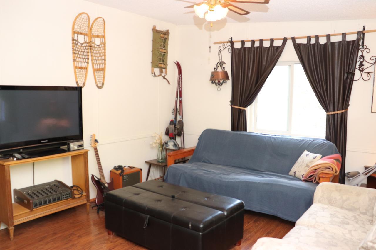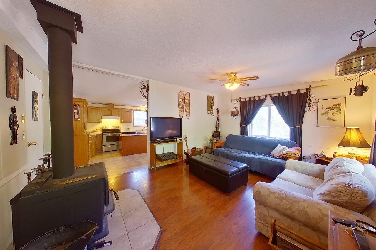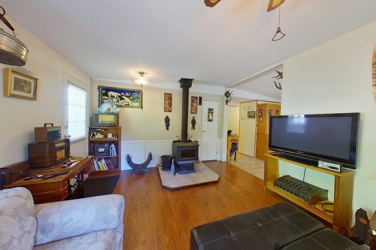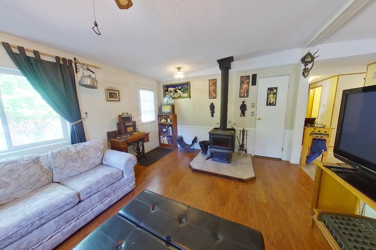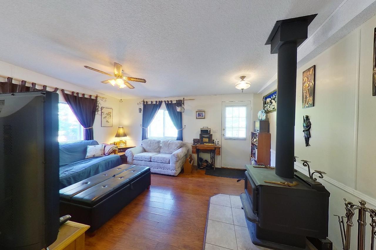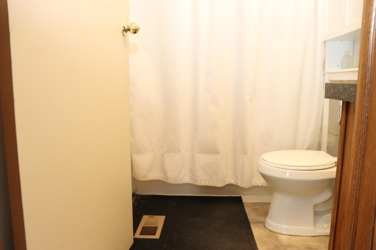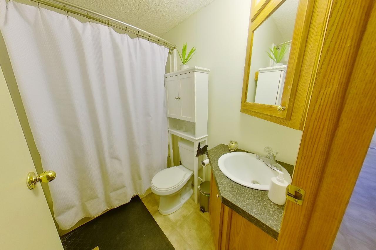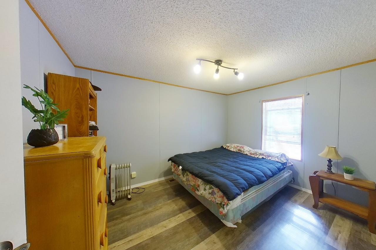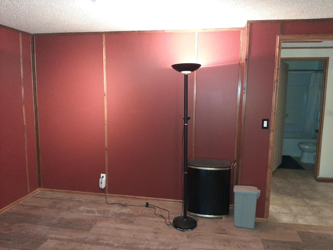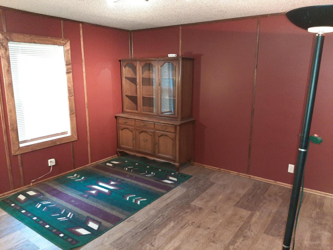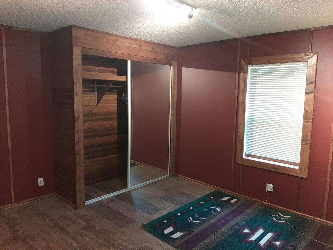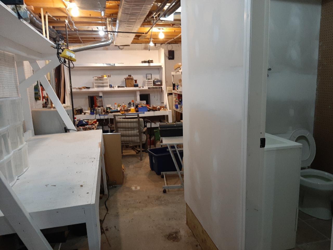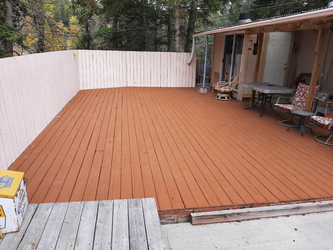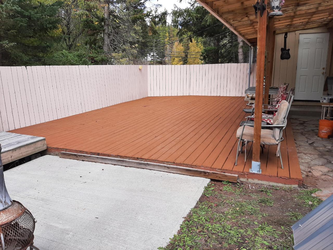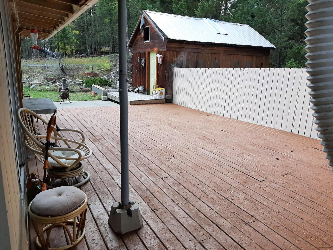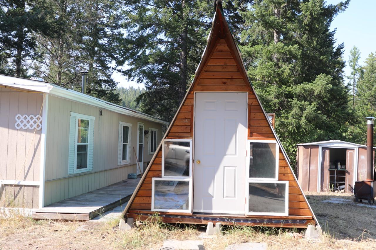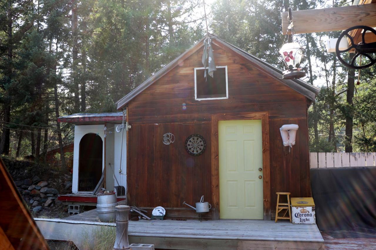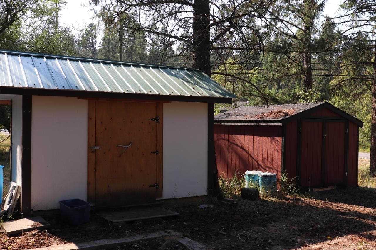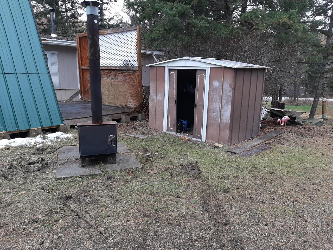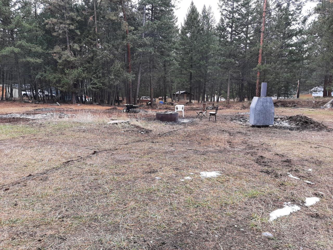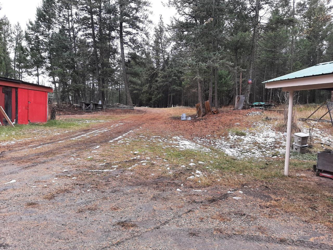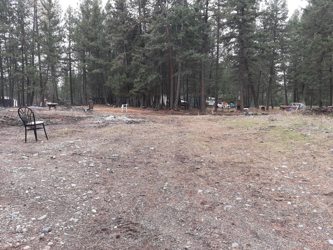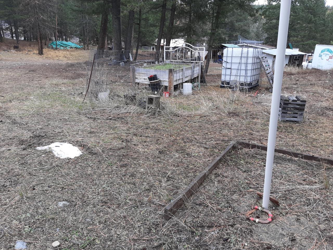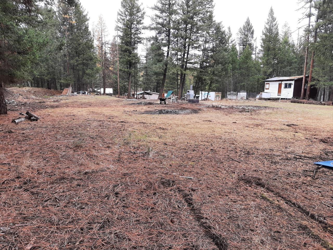- British Columbia
- Cranbrook
1967 Jim Smith Lake Rd
CAD$539,000
CAD$539,000 Asking price
1967 JIM SMITH LAKE ROADCranbrook, British Columbia, V1C6W1
Delisted
32| 1054 sqft
Listing information last updated on Mon Jan 08 2024 20:30:56 GMT-0500 (Eastern Standard Time)

Open Map
Log in to view more information
Go To LoginSummary
ID2472661
StatusDelisted
Ownership TypeFreehold
Brokered By2 Percent Realty Kootenay Inc.
TypeResidential House
AgeConstructed Date: 1995
Land Size53143 sqft
Square Footage1054 sqft
RoomsBed:3,Bath:2
Virtual Tour
Detail
Building
Bathroom Total2
Bedrooms Total3
Basement DevelopmentUnknown
Basement FeaturesUnknown
Basement TypeUnknown (Unknown)
Constructed Date1995
Construction MaterialUnknown
Exterior FinishVinyl
Fireplace PresentFalse
Roof MaterialAsphalt shingle
Roof StyleUnknown
Size Interior1054.0000
TypeHouse
Utility WaterWell
Land
Size Total53143 sqft
Size Total Text53143 sqft
Acreagetrue
SewerSeptic tank
Size Irregular53143
Surrounding
Community FeaturesUnknown
Zoning TypeRural residential
BasementUnknown,Unknown,Unknown (Unknown)
FireplaceFalse
Remarks
Amazing Versatility with this 1.75-acre county residence. This Cozy 3-bedroom home with a basement workshop is on two individual freehold lots. Located near beautiful Jim Smith Lake but also minutes away from downtown Cranbrook. Live in the country and ride your bicycle to the office! The property features a private 1-acre meadow which could be easily fenced in for a hobby farm or horses. There is a large shed that would be great for a tack room or to store animal feed. The basement workshop features a bright, clean, well-lit work area with multiple large well-constructed work benches for all your projects! Features an additional bathroom and shower downstairs to help keep the upstairs living area upstairs nice and tidy. 200A electrical service panel. well landscaped lot has plenty of flat usable areas. High speed internet coverage is possible in this area. The structure is 1995 modular and rock solid. Build to modern construction standards, it features strong, energy efficient 2x6 walls, and plenty of insulation in the roof. Stays cool in the summer and winter. heating bills are very reasonable. The living room is accented with a top-quality high-efficiency woodstove that was professionally installed by the local fireplace center in 2015. Has a small forestry bunkhouse with some real potential for an artist's studio. Alpine-style shed with an attached hot tub area could be converted into a kid's play area. Contact your REALTOR(R) for a showing today! (id:22211)
The listing data above is provided under copyright by the Canada Real Estate Association.
The listing data is deemed reliable but is not guaranteed accurate by Canada Real Estate Association nor RealMaster.
MLS®, REALTOR® & associated logos are trademarks of The Canadian Real Estate Association.
Location
Province:
British Columbia
City:
Cranbrook
Community:
Cranbrook Periphery
Room
Room
Level
Length
Width
Area
Full bathroom
Lower
NaN
Measurements not available
Living
Main
12.40
16.40
203.44
12'5 x 16'5
Kitchen
Main
12.34
16.08
198.31
12'4 x 16'1
Laundry
Main
7.84
5.58
43.73
7'10 x 5'7
Bedroom
Main
11.32
8.76
99.15
11'4 x 8'9
Full bathroom
Main
NaN
Measurements not available
Primary Bedroom
Main
12.40
13.42
166.41
12'5 x 13'5
Bedroom
Main
12.34
9.42
116.16
12'4 x 9'5

