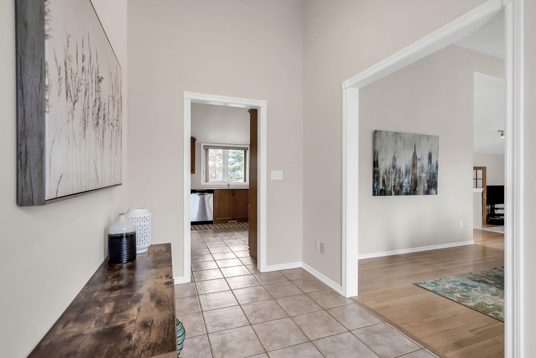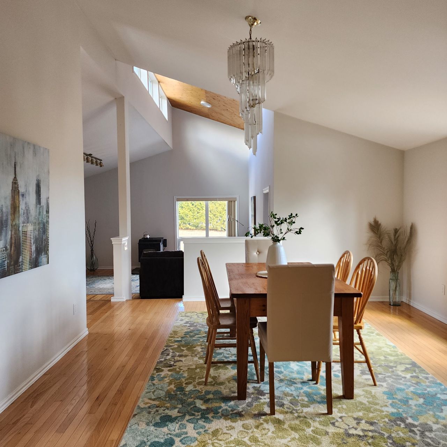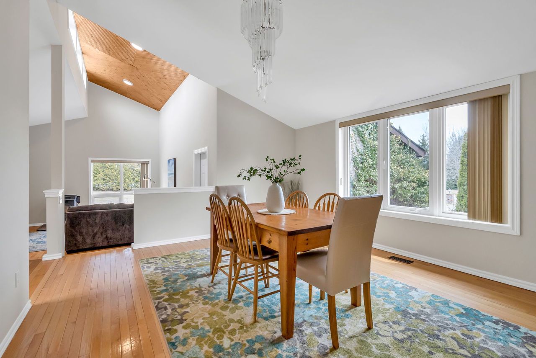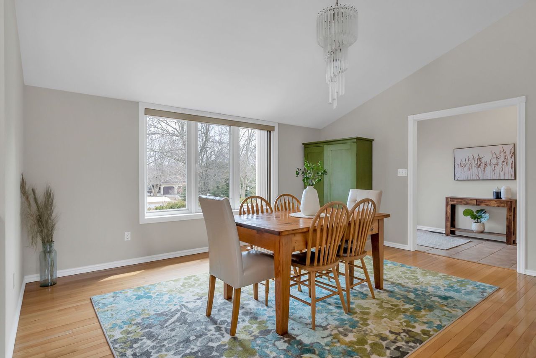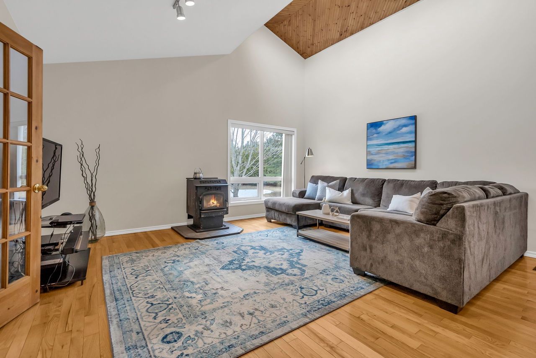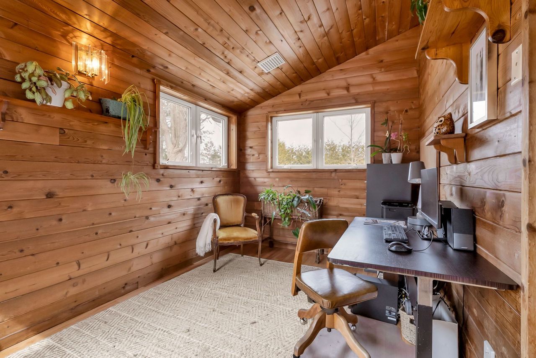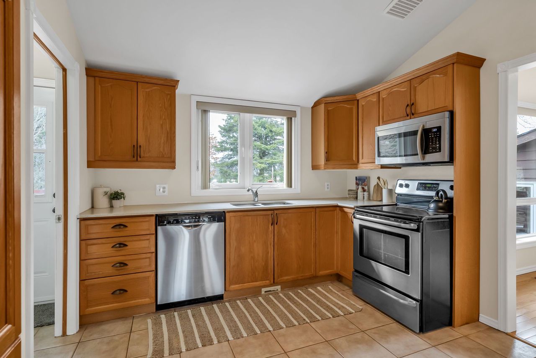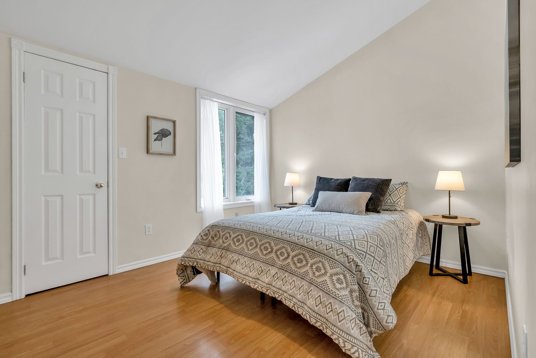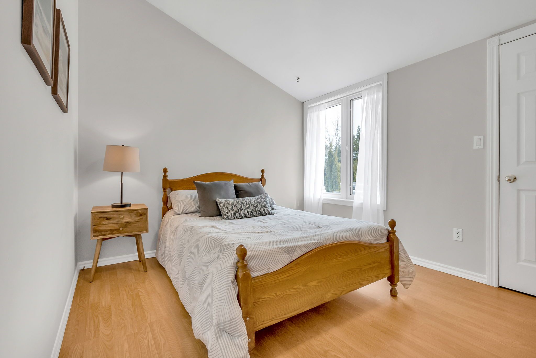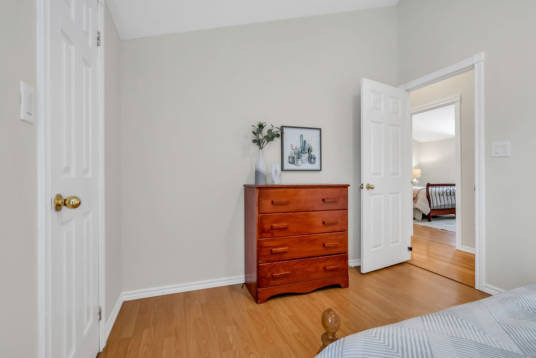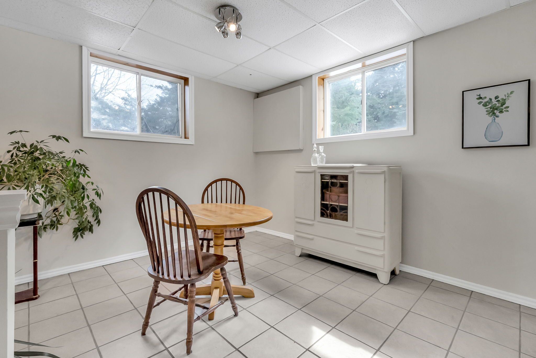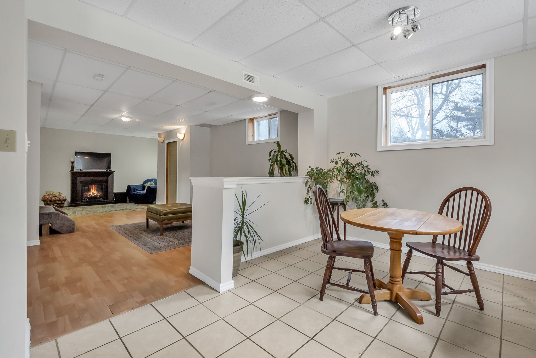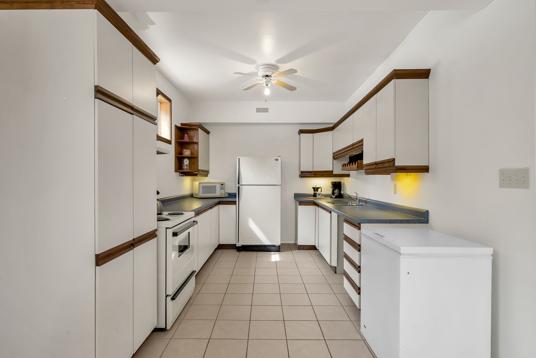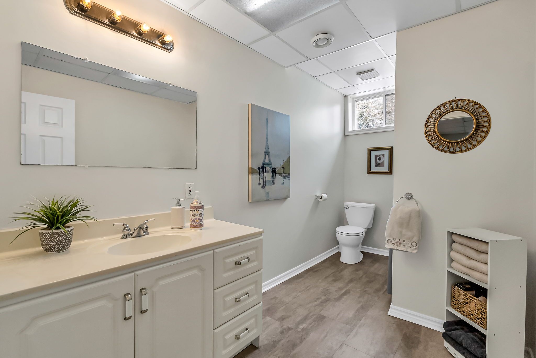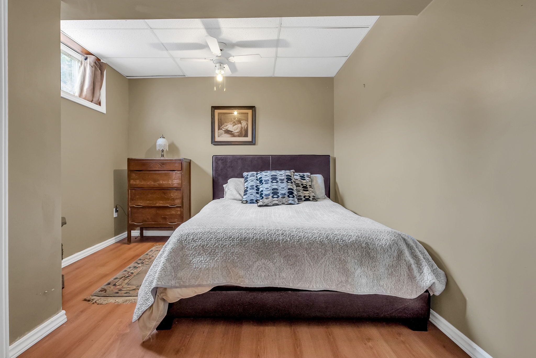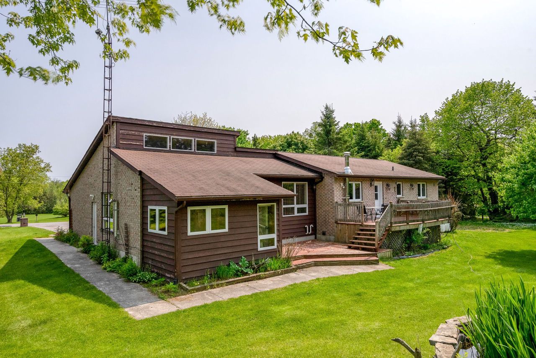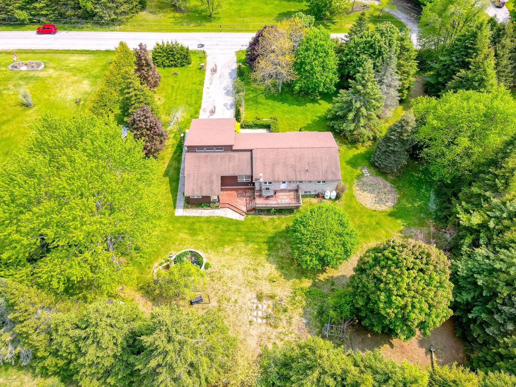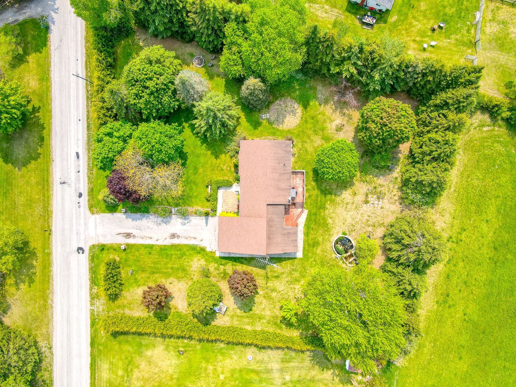- Ontario
- Cramahe
540 Dingman Rd
CAD$847,000
CAD$847,000 Asking price
540 Dingman RoadCramahe, Ontario, K0K1M0
Delisted · Terminated ·
3+1210(2+8)
Listing information last updated on Thu Aug 03 2023 08:58:31 GMT-0400 (Eastern Daylight Time)

Open Map
Log in to view more information
Go To LoginSummary
IDX6041412
StatusTerminated
Ownership TypeFreehold
Brokered ByCENTURY 21 ALL-PRO REALTY (1993) LTD.
TypeResidential Bungalow,House,Detached
Age
Lot Size219.19 * 200 Feet Yes
Land Size43838 ft²
RoomsBed:3+1,Kitchen:2,Bath:2
Parking2 (10) Attached +8
Virtual Tour
Detail
Building
Bathroom Total2
Bedrooms Total4
Bedrooms Above Ground3
Bedrooms Below Ground1
Architectural StyleRaised bungalow
Basement DevelopmentFinished
Basement FeaturesSeparate entrance
Basement TypeN/A (Finished)
Construction Style AttachmentDetached
Cooling TypeCentral air conditioning
Exterior FinishBrick,Wood
Fireplace PresentTrue
Heating FuelPropane
Heating TypeForced air
Size Interior
Stories Total1
TypeHouse
Architectural StyleBungalow-Raised
FireplaceYes
HeatingYes
Main Level Bathrooms1
Main Level Bedrooms2
Property FeaturesLake/Pond,Park,Ravine,River/Stream,School Bus Route,Wooded/Treed
Rooms Above Grade15
Rooms Total15
Heat SourcePropane
Heat TypeForced Air
WaterWell
GarageYes
Land
Size Total Text219.19 x 200 FT ; Yes
Acreagefalse
AmenitiesPark
SewerSeptic System
Size Irregular219.19 x 200 FT ; Yes
Surface WaterLake/Pond
Lot FeaturesIrregular Lot
Lot Dimensions SourceOther
Parking
Parking FeaturesPrivate Double
Surrounding
Ammenities Near ByPark
Community FeaturesSchool Bus
Other
FeaturesWooded area,Ravine
Den FamilyroomYes
Internet Entire Listing DisplayYes
SewerSeptic
Central VacuumYes
BasementFinished,Separate Entrance
PoolNone
FireplaceY
A/CCentral Air
HeatingForced Air
ExposureN
Remarks
Presenting The Beaumont 1995 Viceroy Raised Bungalow Build, Located At 540 Dingman Road. Set On A Very Private 1 Acre Lot Surrounded With Mature Trees And Hedging. This Unique Build Offers Up A Deceiving 1800 Square Feet Of Living Space On Both Levels, Showcased With Distinctive Vaulted Ceilings Throughout The Entire Main Floor. Highlighting The Main Floor Is The Impressive Living Space With 20' Oversized Cathedral Ceilings Featuring Clerestory Windows, Providing Ample Natural Light And A Step Down Into A Very Cozy 4 Season Sunroom Space, Perfect For An In House Office. The Expansive Lower Level Boasts A Plethora Of Opportunity With Oversized Ceilings, 1 Bedroom + 2 Den/Office Spaces, Large Second Kitchen For In Law Suite And Separate Entrance Providing Investment Potential. Minutes From The 401, Quaint Village Of Colborne And Central To Both Brighton And Cobourg. A Must See As Opportunity Awaits On So Many Levels!!Furnace 2020, Hardwood Floors Main Level, Freshly Painted, Generator Plug-In, Electrical Light Upgrades, Pellet Stove, 9' Basement Ceilings, 2 Tiered Deck, 2nd Driveway Perfect For Rv/Trailor, Shingles 2011, In-Law Suite/Investment $$.
The listing data is provided under copyright by the Toronto Real Estate Board.
The listing data is deemed reliable but is not guaranteed accurate by the Toronto Real Estate Board nor RealMaster.
Location
Province:
Ontario
City:
Cramahe
Community:
Castleton 13.06.0010
Crossroad:
County Road 25 And Dingman
Room
Room
Level
Length
Width
Area
Family
Main
19.19
16.73
321.14
Cathedral Ceiling W/O To Sunroom O/Looks Backyard
Dining
Main
15.16
13.62
206.38
Vaulted Ceiling Hardwood Floor
Breakfast
Main
13.06
8.83
115.24
O/Looks Backyard
Prim Bdrm
Main
13.29
13.25
176.12
Walk-Thru
2nd Br
Main
12.14
9.91
120.28
3rd Br
Main
12.14
10.50
127.44
Bathroom
Main
7.74
13.25
102.63
4 Pc Bath
Kitchen
Main
9.88
13.25
130.89
4th Br
Lower
9.48
11.38
107.94
Kitchen
Lower
9.42
14.07
132.53
Bathroom
Lower
5.97
12.63
75.42
4 Pc Bath
Sunroom
Main
13.32
7.64
101.82
W/O To Deck O/Looks Backyard




