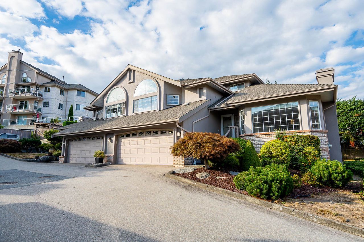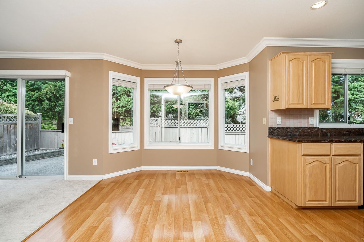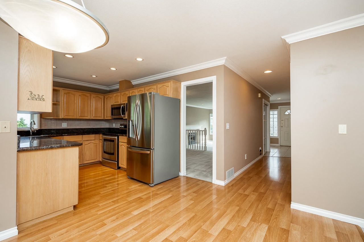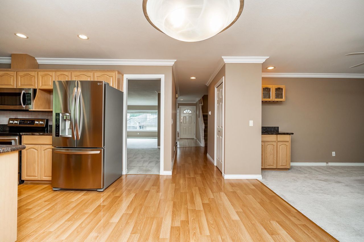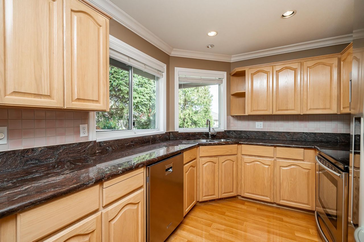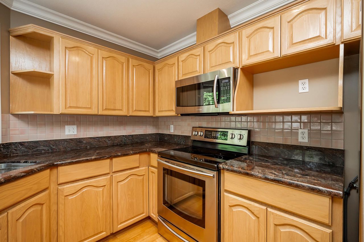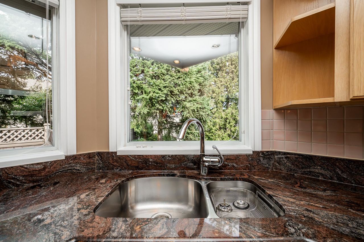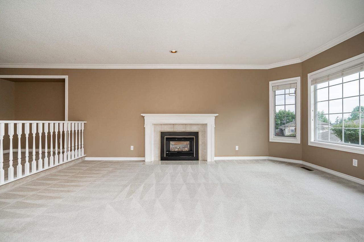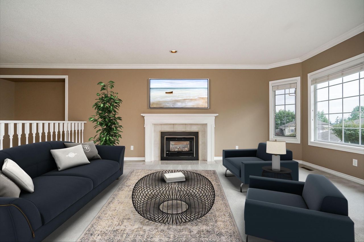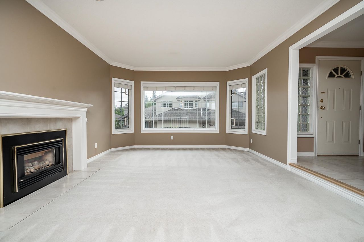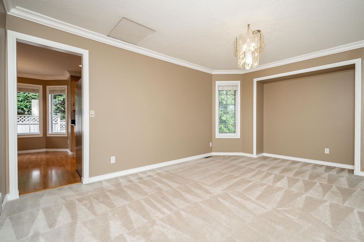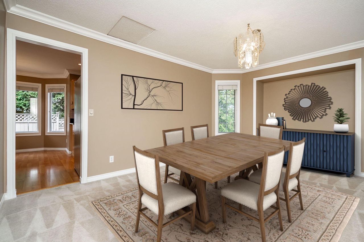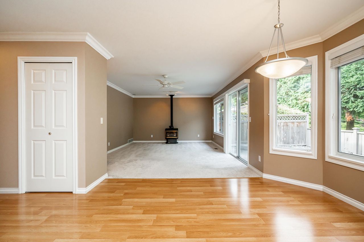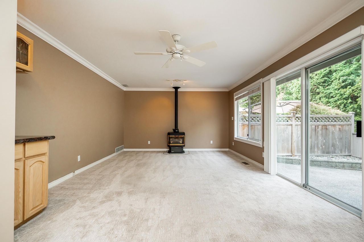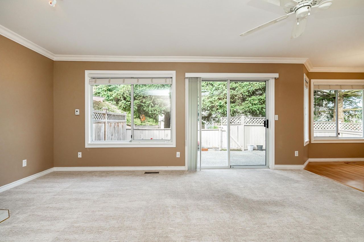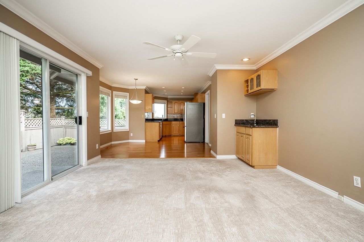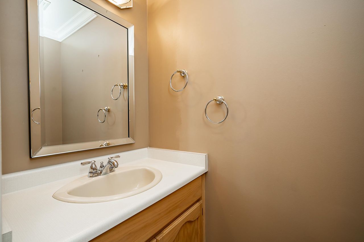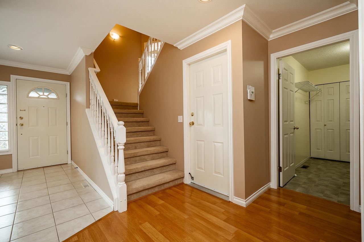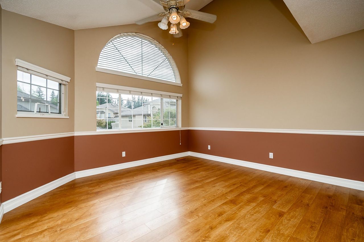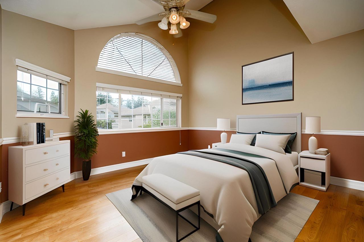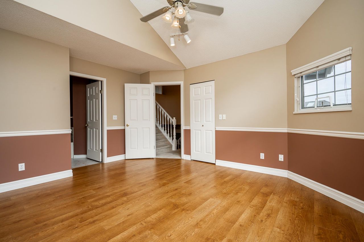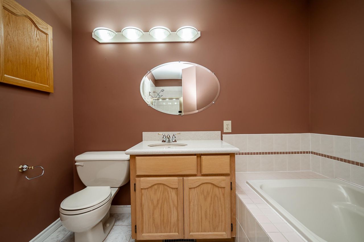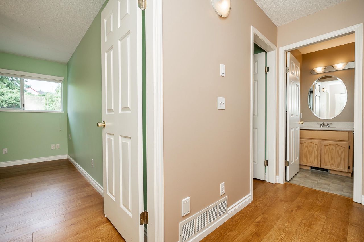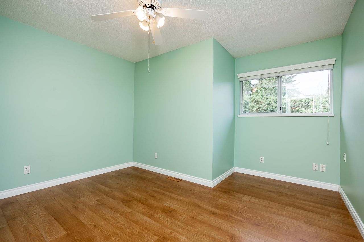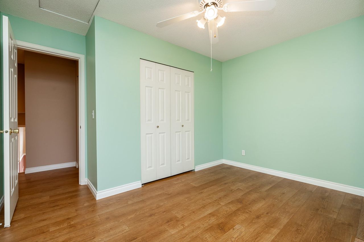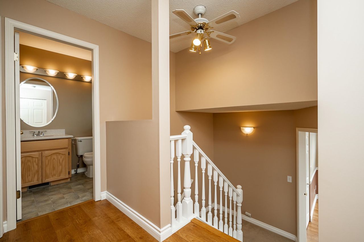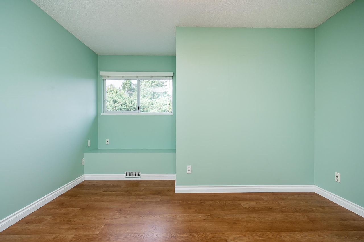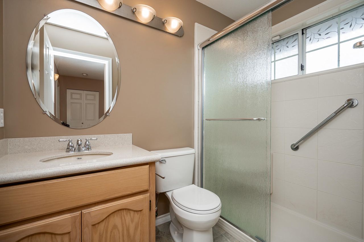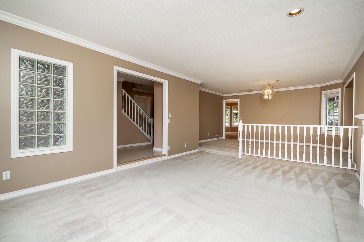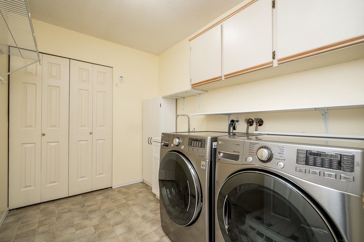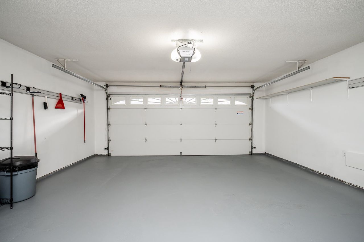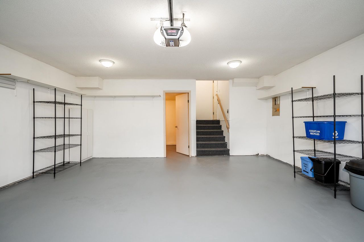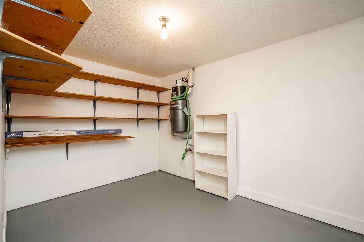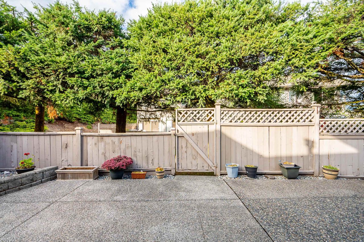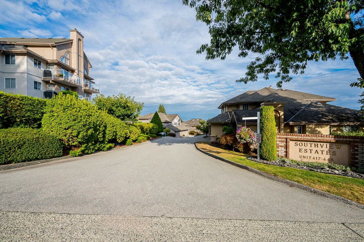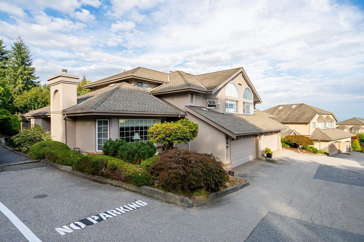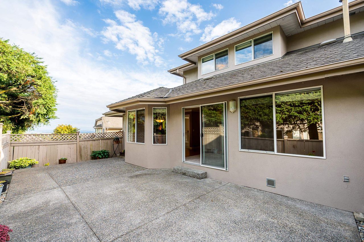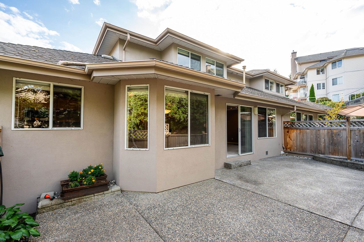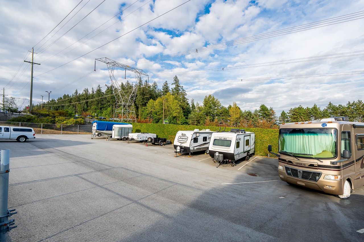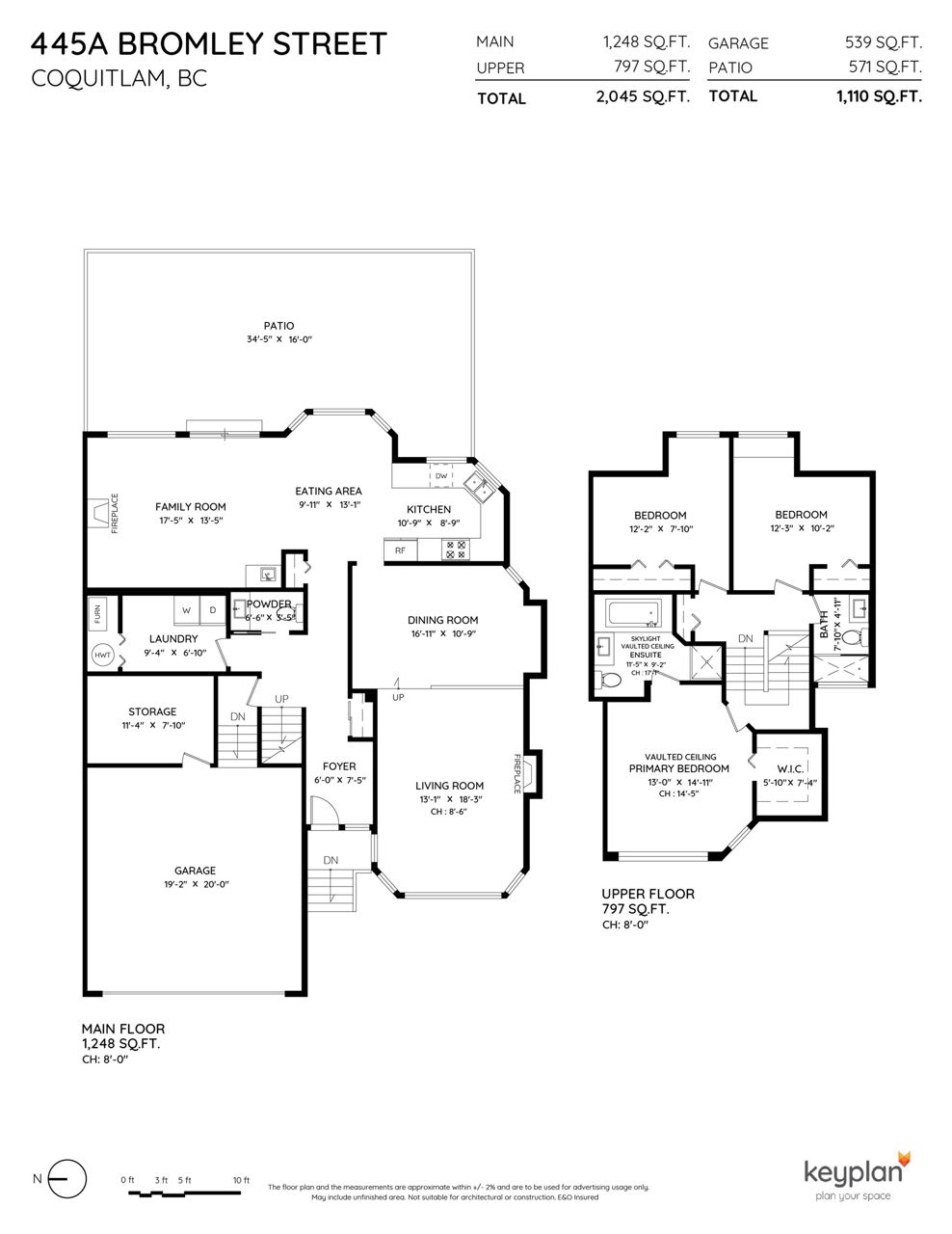- British Columbia
- Coquitlam
Bromley St
SoldCAD$x,xxx,xxx
CAD$1,249,000 Asking price
445A Bromley StreetCoquitlam, British Columbia, V3K6N7
Sold · Closed ·
332(2)| 2045 sqft
Listing information last updated on Thu Oct 24 2024 21:15:44 GMT-0400 (Eastern Daylight Time)

Open Map
Log in to view more information
Go To LoginSummary
IDR2812069
StatusClosed
Ownership TypeFreehold Strata
Brokered ByeXp Realty
TypeResidential Townhouse,Attached,Residential Attached
AgeConstructed Date: 1990
Square Footage2045 sqft
RoomsBed:3,Kitchen:1,Bath:3
Parking2 (2)
Maint Fee529.91 / Monthly
Virtual Tour
Detail
Building
Bathroom Total3
Bedrooms Total3
AmenitiesLaundry - In Suite
AppliancesAll,Central Vacuum
Basement DevelopmentUnknown
Basement FeaturesUnknown
Basement TypeCrawl space (Unknown)
Constructed Date1990
Fireplace PresentFalse
Heating FuelNatural gas
Heating TypeForced air
Size Interior2045 sqft
TypeRow / Townhouse
Outdoor AreaBalcny(s) Patio(s) Dck(s),Fenced Yard
Floor Area Finished Main Floor1248
Floor Area Finished Total2045
Floor Area Finished Above Main797
Legal DescriptionSTRATA LOT 8, PLAN NWS2963, DISTRICT LOT 113/305, NEW WESTMINSTER LAND DISTRICT, TOGETHER WITH AN INTEREST IN THE COMMON PROPERTY IN PROPORTION TO THE UNIT ENTITLEMENT OF THE STRATA LOT AS SHOWN ON FORM 1 OR V, AS APPROPRIATE
Fireplaces2
Bath Ensuite Of Pieces4
TypeTownhouse
FoundationConcrete Perimeter
Unitsin Development52
Titleto LandFreehold Strata
Fireplace FueledbyGas - Natural
No Floor Levels3
Floor FinishLaminate,Carpet
RoofAsphalt
Tot Unitsin Strata Plan52
ConstructionFrame - Wood
Exterior FinishBrick,Stucco
FlooringLaminate,Carpet
Fireplaces Total2
Exterior FeaturesBalcony
Above Grade Finished Area2045
AppliancesWasher/Dryer,Dishwasher,Refrigerator,Cooktop
Association AmenitiesTrash,Maintenance Grounds,Management,RV Parking,Snow Removal
Rooms Total10
Building Area Total2045
GarageYes
Main Level Bathrooms1
Patio And Porch FeaturesPatio,Deck
Fireplace FeaturesGas
Lot FeaturesCentral Location,Private,Recreation Nearby
Basement
Basement AreaCrawl
Land
Size Total0
Size Total Text0
Acreagefalse
AmenitiesRecreation,Shopping
Size Irregular0
Parking
Parking TypeGarage; Double
Parking FeaturesGarage Double,Garage Door Opener
Utilities
Water SupplyCity/Municipal
Features IncludedClthWsh/Dryr/Frdg/Stve/DW,Garage Door Opener,Vacuum - Built In
Fuel HeatingForced Air,Natural Gas
Surrounding
Ammenities Near ByRecreation,Shopping
Community FeaturesShopping Nearby
Exterior FeaturesBalcony
Community FeaturesShopping Nearby
Other
FeaturesCentral location,Private setting
Laundry FeaturesIn Unit
AssociationYes
Internet Entire Listing DisplayYes
Interior FeaturesStorage,Central Vacuum
SewerPublic Sewer,Sanitary Sewer
Processed Date2023-12-04
Pid013-628-747
Sewer TypeCity/Municipal
Site InfluencesCentral Location,Private Setting,Recreation Nearby,Shopping Nearby
Property DisclosureYes
Services ConnectedElectricity,Natural Gas,Sanitary Sewer,Water
Broker ReciprocityYes
SPOLP Ratio0.86
Maint Fee IncludesGarbage Pickup,Gardening,Management,RV Parking,Snow removal
SPLP Ratio0.96
BasementCrawl Space
HeatingForced Air,Natural Gas
Level3
Unit No.445a
Remarks
Welcome to modern living in Coquitlam! This 3 bed, 2.5 bath multi-level townhome boasts an expansive open layout, perfect for hosting guests. The living area flows seamlessly into the kitchen, creating an inviting space for gatherings. Upstairs, the primary bedroom offers vaulted ceilings, a spacious walk-in closet, and an ensuite bath for your relaxation. Nestled in a serene neighborhood, this home is near Mundy Park and the Mundy Off-Leash Dog Park. Quick access to Lougheed Highway and proximity to Austin Station and Coquitlam Centre provide convenience. Discover contemporary comfort in this prime location, offering the perfect blend of tranquility and accessibility. Make it your new home today!
This representation is based in whole or in part on data generated by the Chilliwack District Real Estate Board, Fraser Valley Real Estate Board or Greater Vancouver REALTORS®, which assumes no responsibility for its accuracy.
Location
Province:
British Columbia
City:
Coquitlam
Community:
Coquitlam East
Room
Room
Level
Length
Width
Area
Foyer
Main
7.41
6.00
44.52
Laundry
Main
6.82
9.32
63.58
Dining Room
Main
10.76
16.93
182.18
Kitchen
Main
8.76
10.76
94.27
Eating Area
Main
13.09
9.91
129.70
Family Room
Main
13.42
17.42
233.77
Bedroom
Above
10.17
12.24
124.46
Bedroom
Above
7.84
12.17
95.44
Primary Bedroom
Above
14.93
12.99
193.94
Walk-In Closet
Above
7.35
5.84
42.92
School Info
Private SchoolsK-5 Grades Only
R C Macdonald Elementary
2550 Leduc Ave, Coquitlam0.465 km
ElementaryEnglish
6-8 Grades Only
Montgomery Middle School
1900 Edgewood Ave, Coquitlam1.611 km
ElementaryEnglish
9-12 Grades Only
Centennial School
570 Poirier St, Coquitlam2.128 km
SecondaryEnglish
Book Viewing
Your feedback has been submitted.
Submission Failed! Please check your input and try again or contact us

