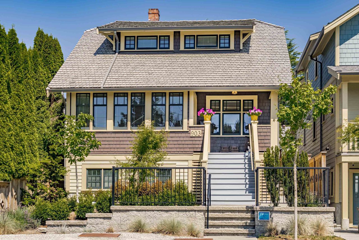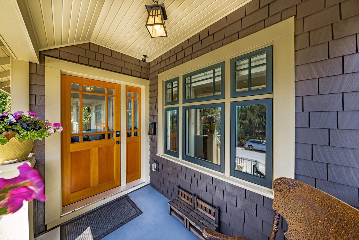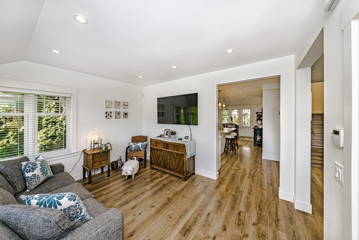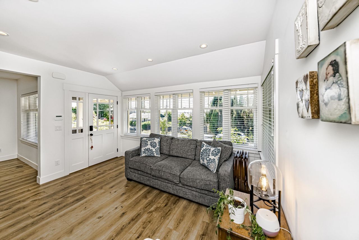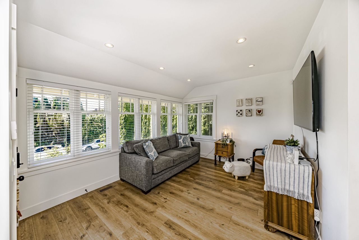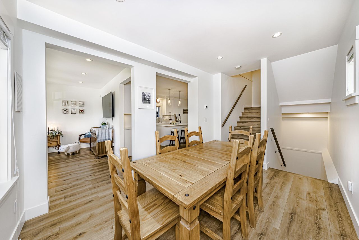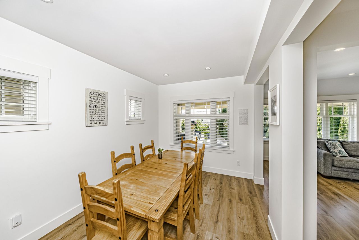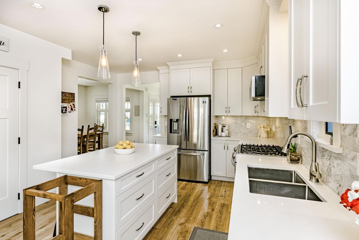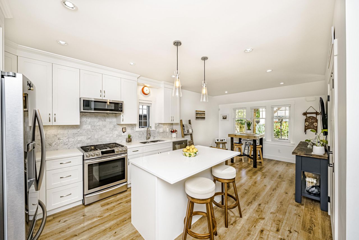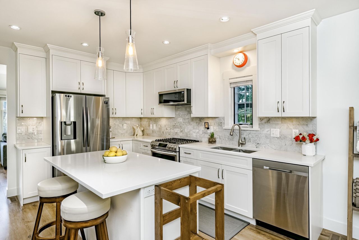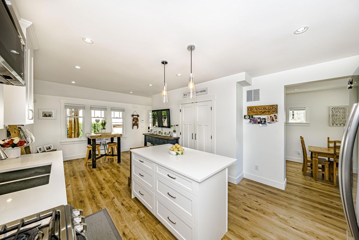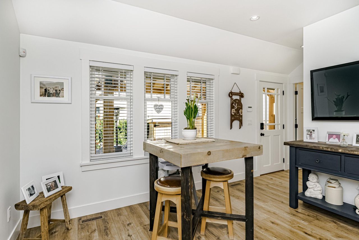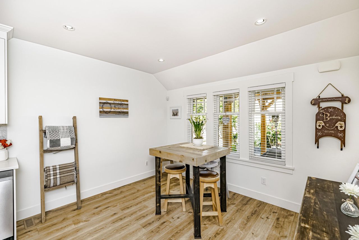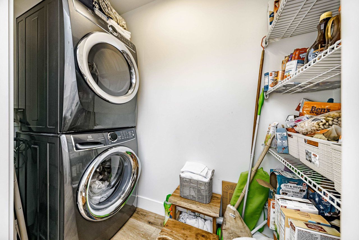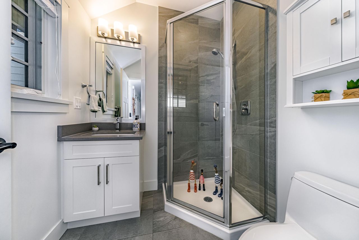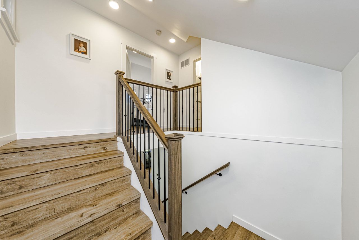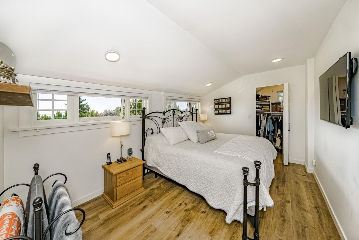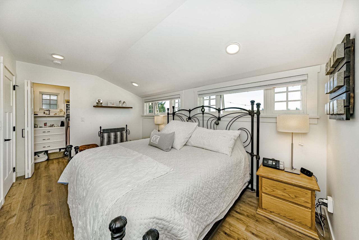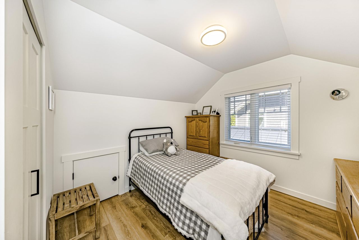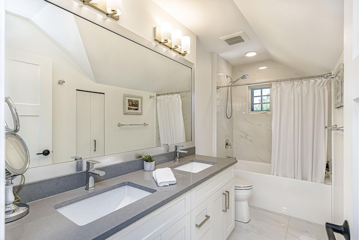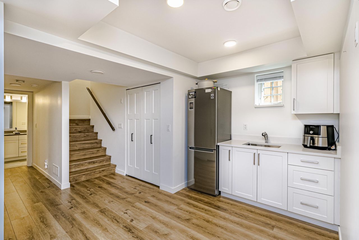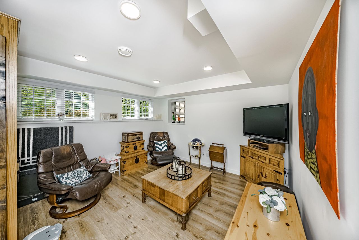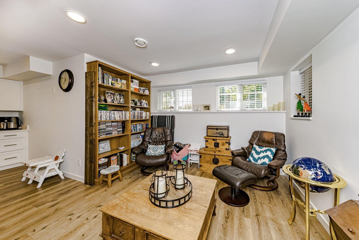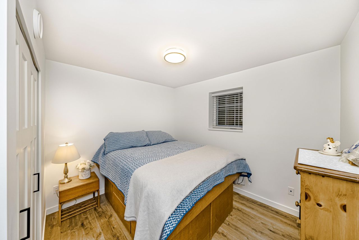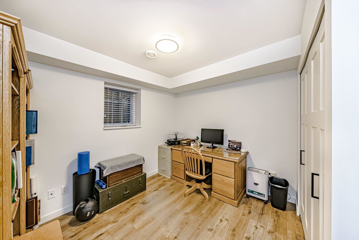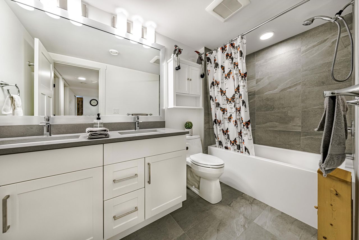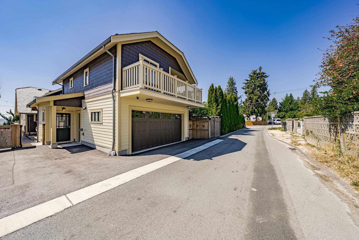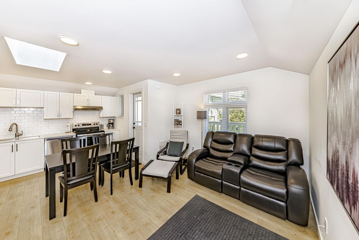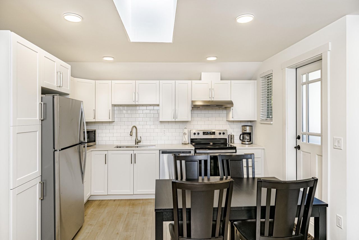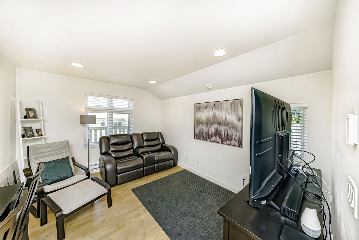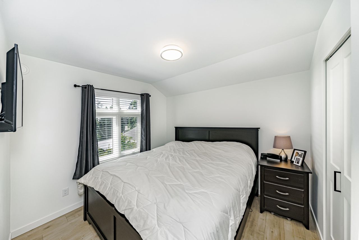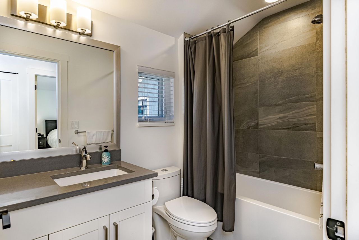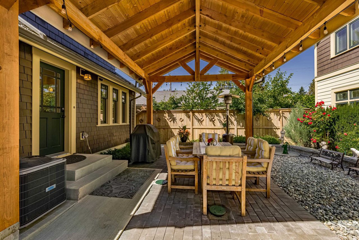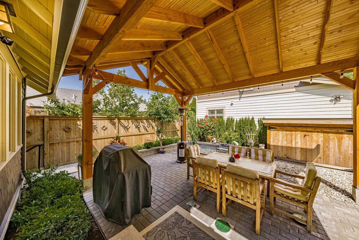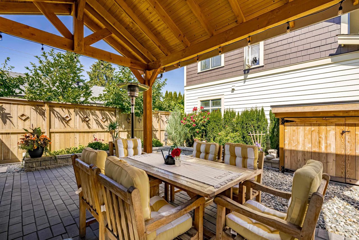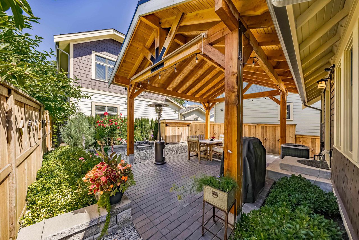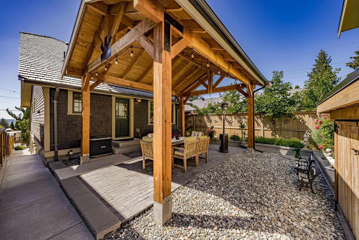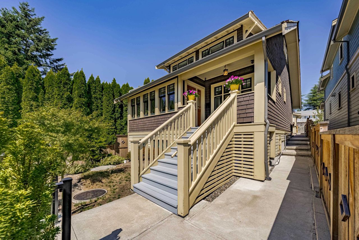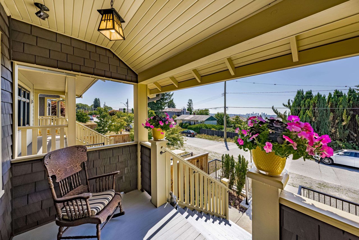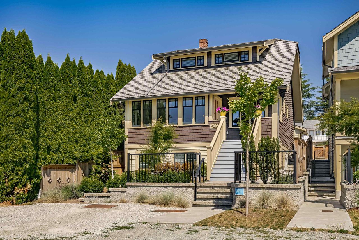- British Columbia
- Coquitlam
903 Walls Ave
CAD$1,875,000
CAD$1,875,000 Asking price
903 Walls AvenueCoquitlam, British Columbia, V3K2T2
Delisted · Terminated ·
646(2)| 2986 sqft
Listing information last updated on Fri Feb 23 2024 15:21:30 GMT-0500 (Eastern Standard Time)

Open Map
Log in to view more information
Go To LoginSummary
IDR2832217
StatusTerminated
Ownership TypeFreehold NonStrata
Brokered ByRoyal LePage Sterling Realty
TypeResidential House,Detached,Residential Detached
AgeConstructed Date: 2020
Lot Size0 x 0 Feet
Land Size3920.4 ft²
Square Footage2986 sqft
RoomsBed:6,Kitchen:3,Bath:4
Parking2 (6)
Virtual Tour
Detail
Building
Bathroom Total4
Bedrooms Total6
AmenitiesLaundry - In Suite
AppliancesAll,Central Vacuum
Basement DevelopmentUnknown
Basement FeaturesUnknown
Basement TypeFull (Unknown)
Constructed Date2020
Construction Style AttachmentDetached
Cooling TypeAir Conditioned
Fireplace PresentFalse
Heating TypeForced air
Size Interior2986 sqft
TypeHouse
Outdoor AreaBalcny(s) Patio(s) Dck(s),Fenced Yard
Floor Area Finished Main Floor812
Floor Area Finished Total2986
Floor Area Finished Above Main526
Floor Area Finished Above Main2569
Floor Area Finished Blw Main812
Legal DescriptionLOT A, PLAN EPP75358, DISTRICT LOT 45, GROUP 1, NEW WESTMINSTER LAND DISTRICT
Lot Size Square Ft3779
TypeHouse/Single Family
FoundationConcrete Perimeter
Titleto LandFreehold NonStrata
Fireplace FueledbyNone
No Floor Levels3
Floor FinishHardwood,Tile
RoofWood
ConstructionFrame - Wood
SuiteLegal Suite
Exterior FinishFibre Cement Board
FlooringHardwood,Tile
Exterior FeaturesBalcony
Above Grade Finished Area1907
AppliancesWasher/Dryer,Dishwasher,Refrigerator,Cooktop,Microwave
Rooms Total19
Building Area Total2986
GarageYes
Below Grade Finished Area267
Main Level Bathrooms1
Patio And Porch FeaturesPatio,Deck
Lot FeaturesCentral Location,Lane Access
Basement
Floor Area Finished Basement267
Basement AreaFull
Land
Size Total3779 sqft
Size Total Text3779 sqft
Acreagefalse
Size Irregular3779
Lot Size Square Meters351.08
Lot Size Hectares0.04
Lot Size Acres0.09
Directional Exp Rear YardNorth
Parking
Parking AccessLane,Rear
Parking TypeAdd. Parking Avail.,Garage; Double
Parking FeaturesAdditional Parking,Garage Double,Lane Access,Rear Access
Utilities
Tax Utilities IncludedNo
Water SupplyCity/Municipal
Features IncludedAir Conditioning,ClthWsh/Dryr/Frdg/Stve/DW,Microwave,Vacuum - Built In
Fuel HeatingForced Air
Surrounding
Community FeaturesIndependent living
Exterior FeaturesBalcony
View TypeView
Distto School School BusCLOSE
Community FeaturesIndependent living
Distanceto Pub Rapid TrCLOSE
Other
FeaturesCentral location
Laundry FeaturesIn Unit
Internet Entire Listing DisplayYes
Interior FeaturesStorage,Central Vacuum
SewerPublic Sewer
Pid030-315-921
Sewer TypeCity/Municipal
Cancel Effective Date2023-12-19
Site InfluencesCentral Location,Lane Access
Property DisclosureYes
Services ConnectedElectricity,Natural Gas
View SpecifyFRASER RIVER
Broker ReciprocityYes
Fixtures RemovedNo
Fixtures Rented LeasedNo
Flood PlainNo
BasementFull
A/CCentral Air,Air Conditioning
HeatingForced Air
Level3
ExposureN
Remarks
Welcome to a truly exceptional property, fully restored Alsbury Mundy heritage home. This residence seamlessly blends the charm of yesteryears with modern comforts, offering not only a beautiful main residence but also a separate 2 bdrm, 836 sq.ft. coach house that adds versatility to this exceptional estate. Home features panoramic City and River VIEWS! 4 bedrooms and 3 full bathrooms in main home. Lower floor features a recreation room with kitchenette, great in-law or guest suite. Home features engineered HW floors, air conditioning, cedar shake roof, wood framed windows… the list goes on. Double garage with an additional parking pad in the lane and in the front. Recently built pergola in the backyard, offering a private year round oasis. OPEN HOUSE SUN, NOV 26 FROM 2-4PM.
This representation is based in whole or in part on data generated by the Chilliwack District Real Estate Board, Fraser Valley Real Estate Board or Greater Vancouver REALTORS®, which assumes no responsibility for its accuracy.
Location
Province:
British Columbia
City:
Coquitlam
Community:
Maillardville
Room
Room
Level
Length
Width
Area
Living Room
Main
11.25
13.68
153.96
Dining Room
Main
12.50
9.15
114.42
Kitchen
Main
13.48
8.66
116.79
Eating Area
Main
9.74
11.91
116.05
Laundry
Main
8.92
3.08
27.52
Foyer
Main
6.43
2.43
15.61
Primary Bedroom
Above
9.58
15.09
144.58
Walk-In Closet
Above
5.58
3.84
21.41
Walk-In Closet
Above
5.25
3.67
19.29
Bedroom
Above
9.84
10.01
98.49
Kitchen
Below
7.25
10.01
72.55
Dining Room
Below
12.66
12.17
154.15
Bedroom
Below
10.33
11.25
116.30
Bedroom
Below
10.17
11.25
114.45
Utility
Below
7.74
3.58
27.69
Living Room
Abv Main 2
13.16
10.76
141.58
Kitchen
Abv Main 2
12.40
8.17
101.31
Bedroom
Abv Main 2
10.17
9.42
95.77
Bedroom
Bsmt
9.68
9.42
91.13
School Info
Private SchoolsK-5 Grades Only
Lord Baden-Powell Elementary
450 Joyce St, Coquitlam0.374 km
ElementaryEnglish
6-8 Grades Only
Maillard Middle School
1300 Rochester Ave, Coquitlam1.186 km
ElementaryEnglish
9-12 Grades Only
Centennial School
570 Poirier St, Coquitlam2.048 km
SecondaryEnglish
Book Viewing
Your feedback has been submitted.
Submission Failed! Please check your input and try again or contact us

