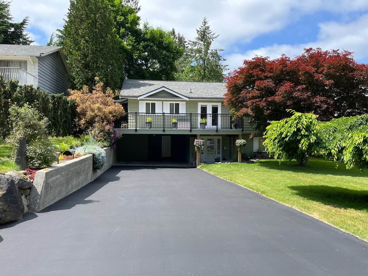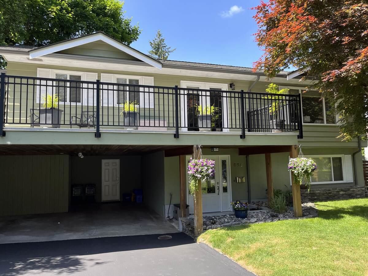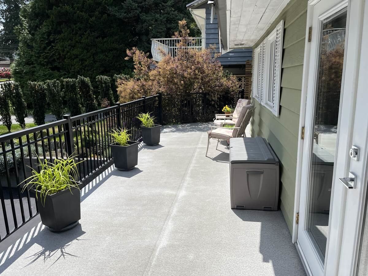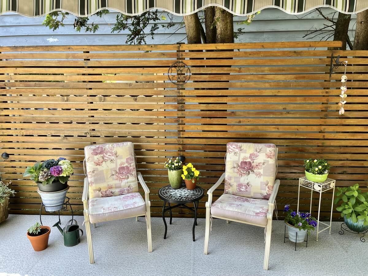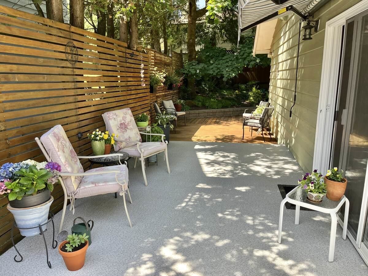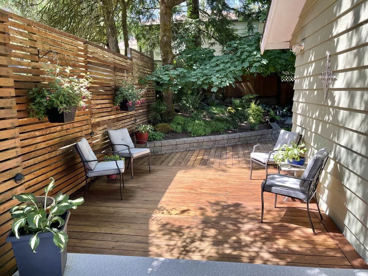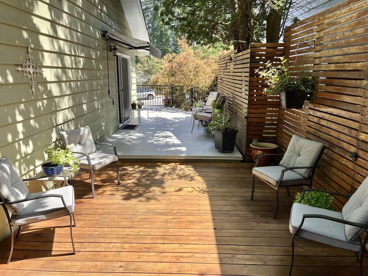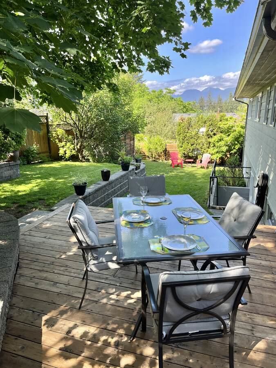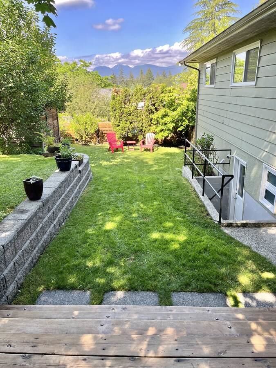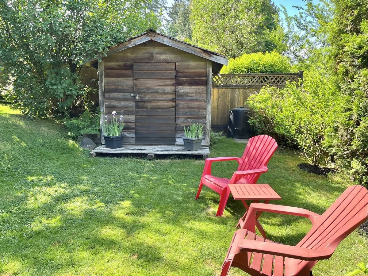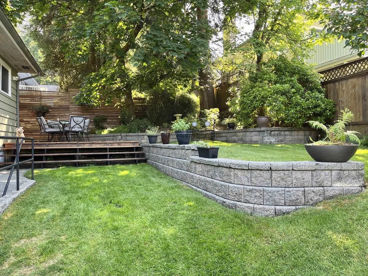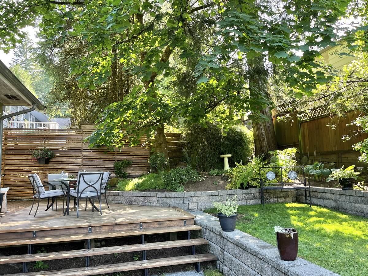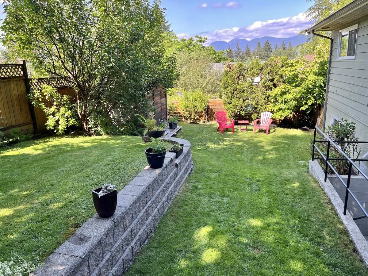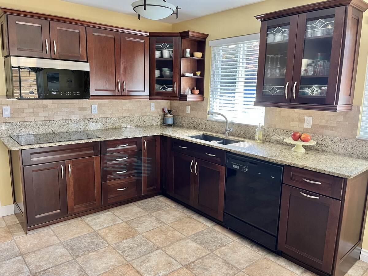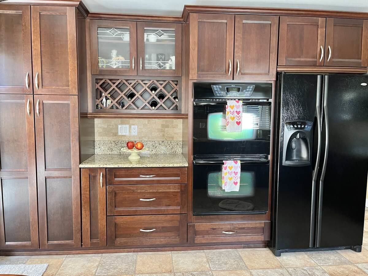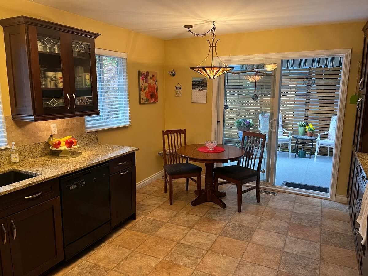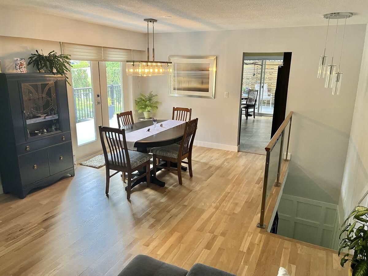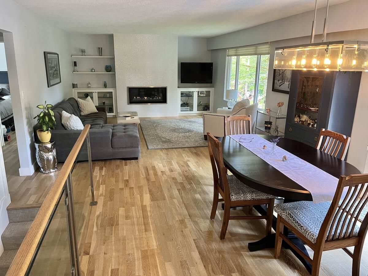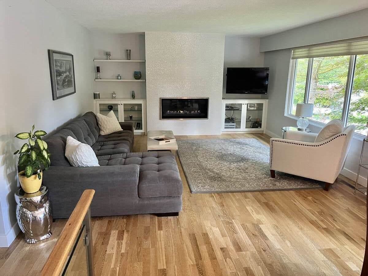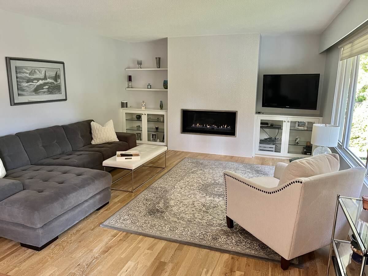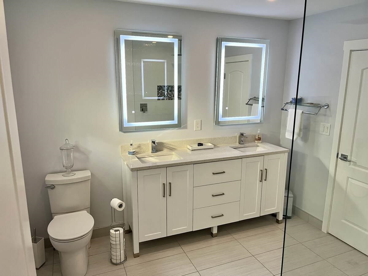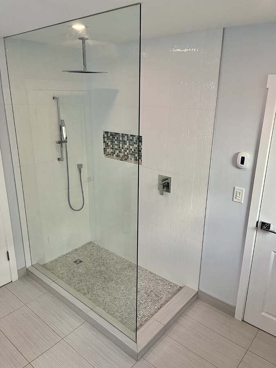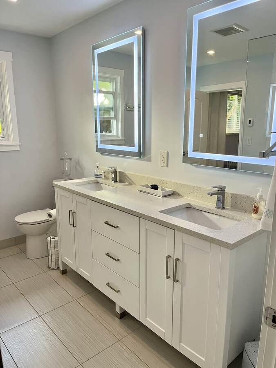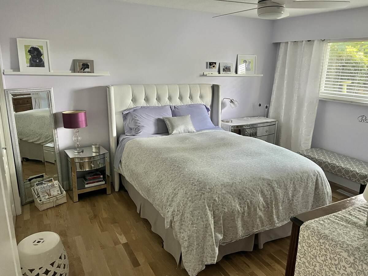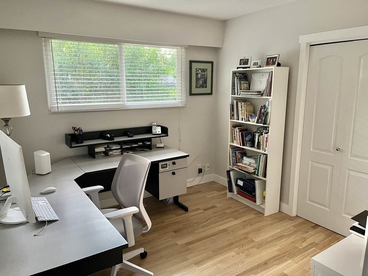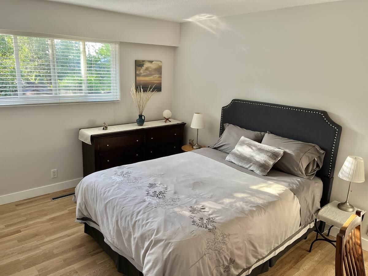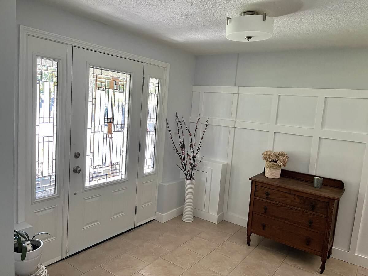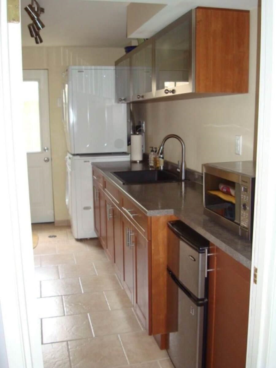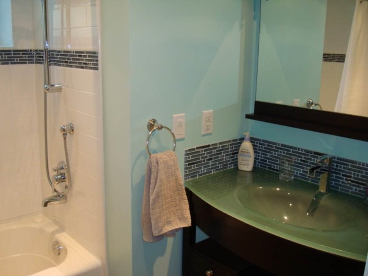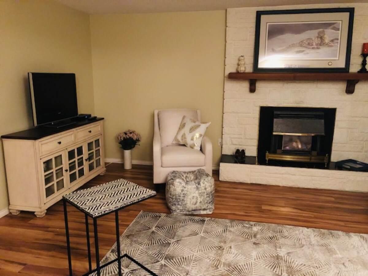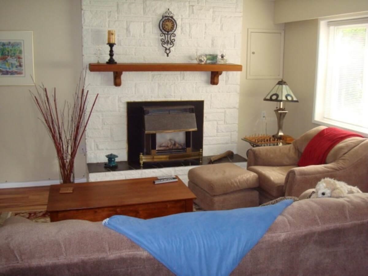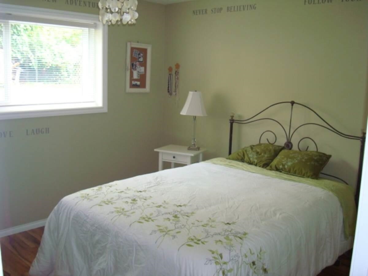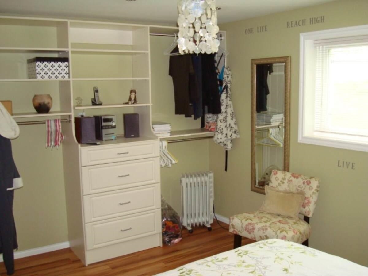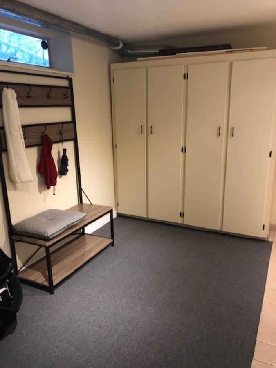- British Columbia
- Coquitlam
864 Baker Dr
SoldCAD$x,xxx,xxx
CAD$1,575,000 Asking price
864 Baker DriveCoquitlam, British Columbia, V3J6X1
Sold · Closed ·
426(2)| 2265 sqft
Listing information last updated on Mon Oct 16 2023 23:33:16 GMT-0400 (Eastern Daylight Time)

Open Map
Log in to view more information
Go To LoginSummary
IDR2786709
StatusClosed
Ownership TypeFreehold NonStrata
Brokered ByEasy List Realty
TypeResidential House,Detached,Residential Detached
AgeConstructed Date: 1964
Lot Size69.01 * undefined Feet
Land Size6969.6 ft²
Square Footage2265 sqft
RoomsBed:4,Kitchen:1,Bath:2
Parking2 (6)
Virtual Tour
Detail
Building
Bathroom Total2
Bedrooms Total4
AppliancesAll,Oven - Built-In
Basement DevelopmentFinished
Basement FeaturesSeparate entrance
Basement TypeUnknown (Finished)
Constructed Date1964
Construction Style AttachmentDetached
Fireplace PresentTrue
Fireplace Total2
Fire ProtectionSmoke Detectors
FixtureDrapes/Window coverings
Heating FuelCombination
Heating TypeForced air,Hot Water
Size Interior2265 sqft
TypeHouse
Outdoor AreaBalcny(s) Patio(s) Dck(s),Fenced Yard,Sundeck(s)
Floor Area Finished Main Floor1445
Floor Area Finished Total2265
Floor Area Finished Blw Main820
Legal DescriptionLOT 101, PLAN NWP26039, DISTRICT LOT 371, GROUP 1, NEW WESTMINSTER LAND DISTRICT
Driveway FinishAsphalt
Fireplaces2
Lot Size Square Ft7013.17
TypeHouse/Single Family
FoundationConcrete Perimeter,Concrete Slab
Titleto LandFreehold NonStrata
Fireplace FueledbyNatural Gas
No Floor Levels2
Floor FinishHardwood,Tile,Vinyl/Linoleum
RoofAsphalt
RenovationsPartly
ConstructionFrame - Wood
SuiteUnauthorized Suite
Exterior FinishWood
FlooringHardwood,Tile,Vinyl
Fireplaces Total2
Exterior FeaturesGarden,Balcony,Private Yard
Above Grade Finished Area1445
AppliancesWasher/Dryer,Dishwasher,Refrigerator,Cooktop,Microwave,Oven,Range
Other StructuresWorkshop Attached,Shed(s)
Rooms Total11
Building Area Total2265
Main Level Bathrooms1
Property ConditionRenovation Partly
Patio And Porch FeaturesPatio,Deck,Sundeck
Fireplace FeaturesInsert,Gas
Window FeaturesWindow Coverings,Insulated Windows
Lot FeaturesCentral Location,Recreation Nearby
Basement
Basement AreaFully Finished,Separate Entry
Land
Size Total7013.17 sqft
Size Total Text7013.17 sqft
Acreagefalse
AmenitiesRecreation,Shopping
Landscape FeaturesGarden Area
Size Irregular7013.17
Lot Size Square Meters651.54
Lot Size Hectares0.07
Lot Size Acres0.16
Directional Exp Rear YardWest
Parking
Parking AccessFront
Parking TypeCarport; Multiple
Parking FeaturesCarport Multiple,Front Access,Asphalt
Utilities
Tax Utilities IncludedNo
Water SupplyCity/Municipal
Features IncludedClthWsh/Dryr/Frdg/Stve/DW,Drapes/Window Coverings,Fireplace Insert,Microwave,Oven - Built In,Range Top,Smoke Alarm,Storage Shed,Windows - Thermo
Fuel HeatingForced Air,Hot Water,Mixed
Surrounding
Ammenities Near ByRecreation,Shopping
Community FeaturesShopping Nearby
Exterior FeaturesGarden,Balcony,Private Yard
Distto School School Bus1 Block
Community FeaturesShopping Nearby
Distanceto Pub Rapid Tr1 Block
Other
FeaturesCentral location
Security FeaturesSmoke Detector(s)
Internet Entire Listing DisplayYes
SewerSanitary Sewer,Storm Sewer
Not Included in Tax Garbage350
DDF More Info URLhttps://www.strattengatesrealestate.ca/mls/house-for-sale-coquitlam-BC/370369?ref=SG-MLS
Not Included in Tax Water615
Processed Date2023-06-20
Property Brochure URLhttps://www.strattengatesrealestate.ca/mls/house-for-sale-coquitlam-BC/370369?ref=SG-MLS
Pid004-746-198
Site InfluencesCentral Location,Private Yard,Recreation Nearby,Shopping Nearby
Property DisclosureYes
Services ConnectedElectricity,Natural Gas,Sanitary Sewer,Storm Sewer,Water
Broker ReciprocityYes
Fixtures RemovedNo
Fixtures Rented LeasedNo
Not Included in Tax Sewer502
SPOLP Ratio1.08
SPLP Ratio1.08
BasementFinished,Exterior Entry
HeatingForced Air,Hot Water,Mixed
Level2
ExposureW
Remarks
For more information, click the Brochure button below. Family home located in the desirable area of Dr Charles Best Secondary, Hillcrest Middle and Baker Drive Elementary school catchment. This amazing updated home is ready for its next owners. Perfect location with walking distance to transit, Mundy Park and shopping. This large two level home has everything you want. Upper level has three spacious bedrooms with large closets and hardwood floors. Bright living room, dining room has ample space for gatherings. The functional kitchen with granite counters & double ovens is attached to a large eating area that leads to a huge sundeck. Lower level has a fully finished, ground level, self contained one bedroom suite currently rented on monthly basis. Double carport with long flat driveway.
This representation is based in whole or in part on data generated by the Chilliwack District Real Estate Board, Fraser Valley Real Estate Board or Greater Vancouver REALTORS®, which assumes no responsibility for its accuracy.
Location
Province:
British Columbia
City:
Coquitlam
Community:
Chineside
Room
Room
Level
Length
Width
Area
Living Room
Main
14.01
16.01
224.29
Kitchen
Main
10.99
14.99
164.79
Dining Room
Main
8.99
10.99
98.80
Primary Bedroom
Main
12.01
14.01
168.22
Bedroom
Main
10.01
14.01
140.18
Bedroom
Main
10.01
10.01
100.13
Foyer
Below
10.01
14.01
140.18
Recreation Room
Below
12.99
14.99
194.80
Bedroom
Below
10.01
10.99
109.98
Laundry
Below
8.01
12.99
104.01
Storage
Below
10.01
14.01
140.18
School Info
Private SchoolsK-5 Grades Only
Baker Drive Elementary
885 Baker Dr, Coquitlam0.149 km
ElementaryEnglish
6-8 Grades Only
Hillcrest Middle School
2161 Regan Ave, Coquitlam0.917 km
MiddleEnglish
9-12 Grades Only
Dr. Charles Best Secondary School
2525 Como Lake Ave, Coquitlam0.584 km
SecondaryEnglish
Book Viewing
Your feedback has been submitted.
Submission Failed! Please check your input and try again or contact us

