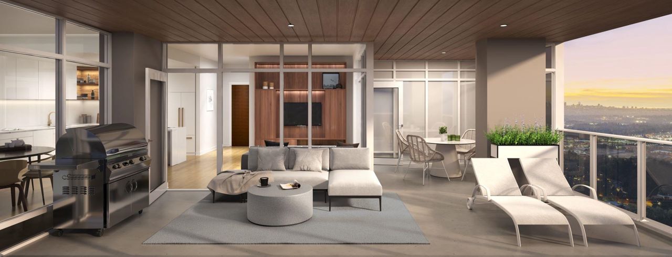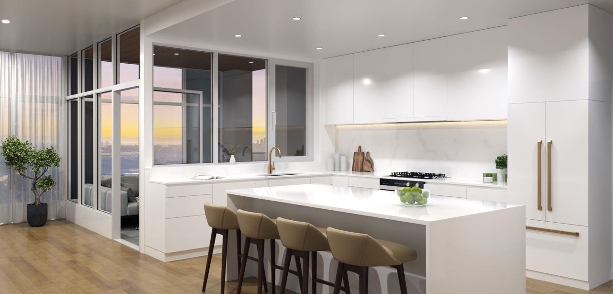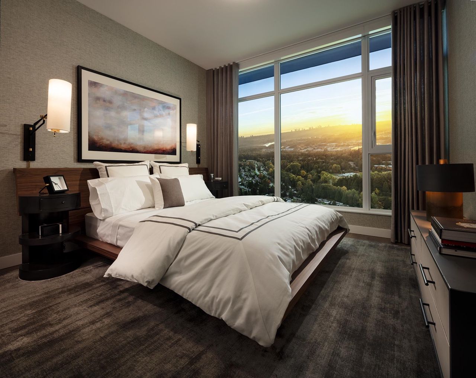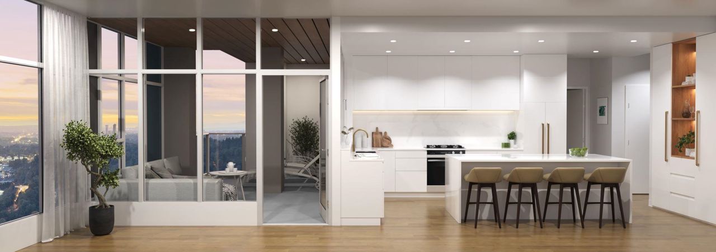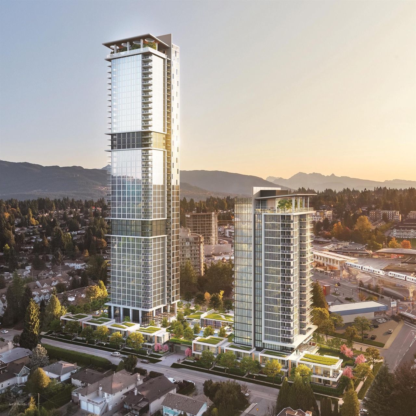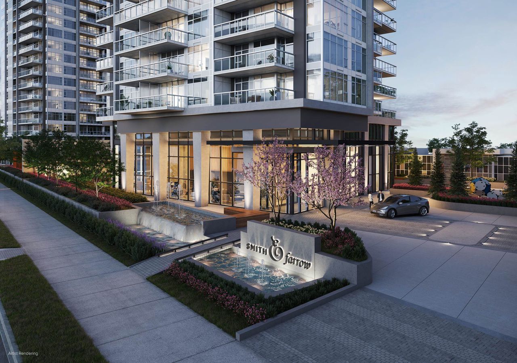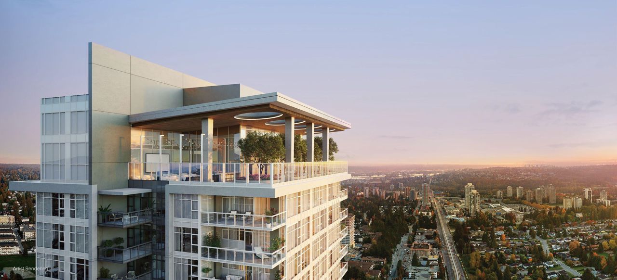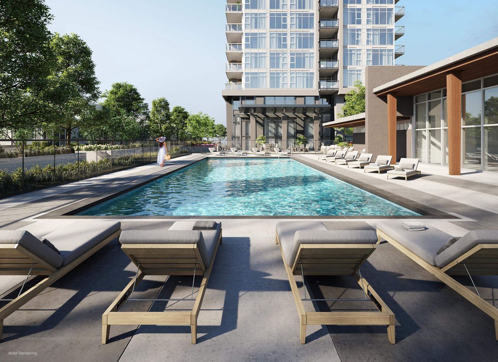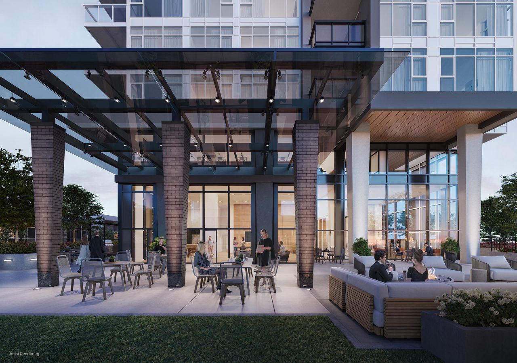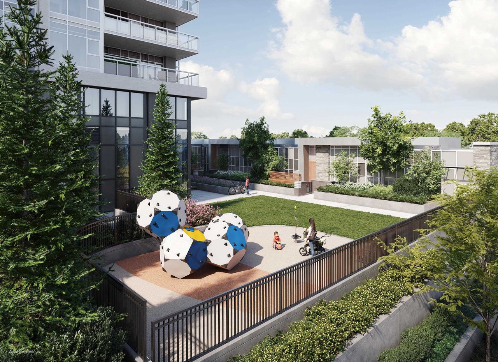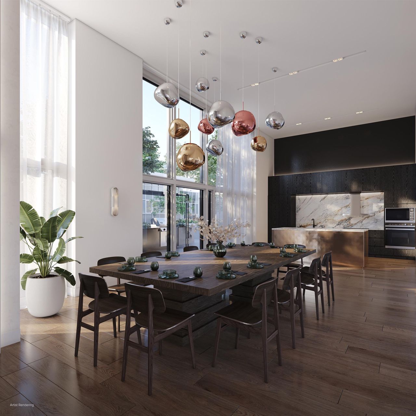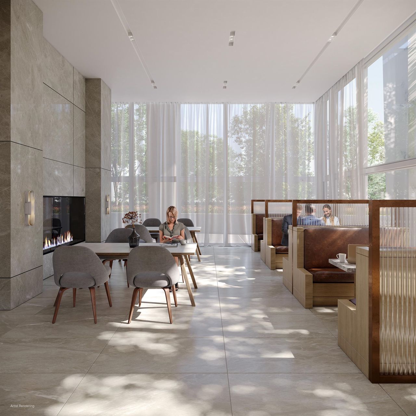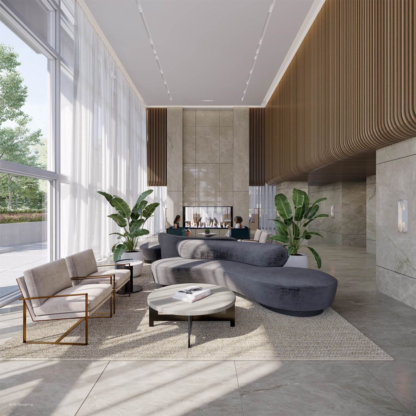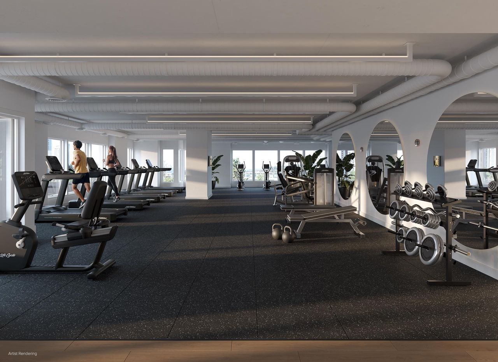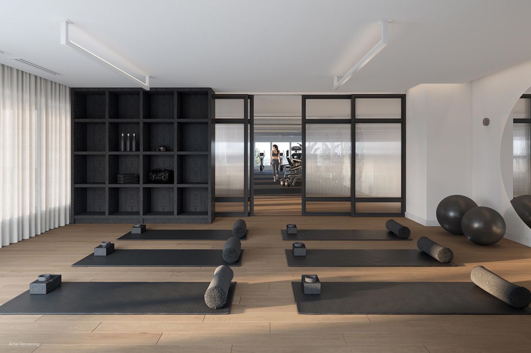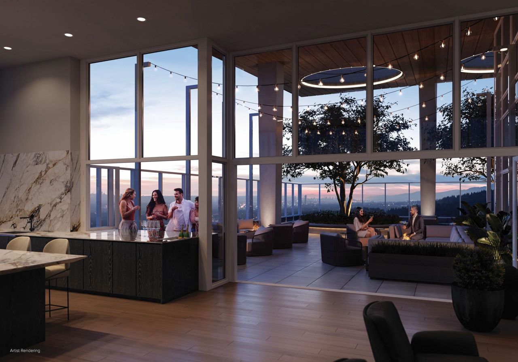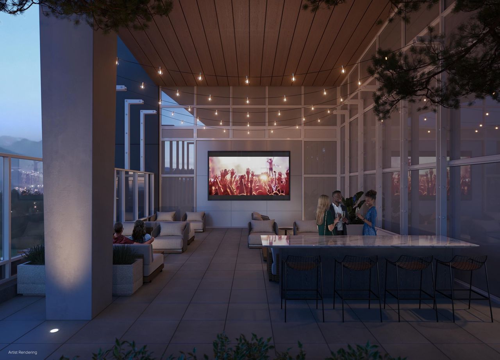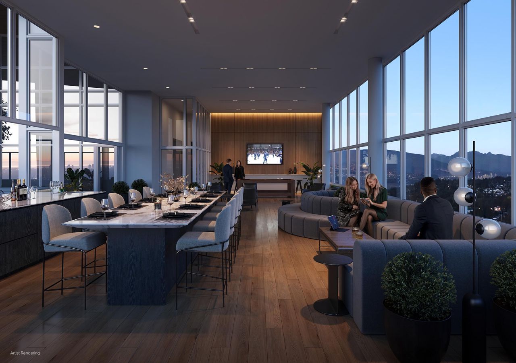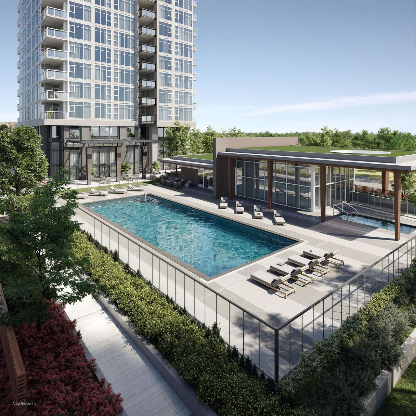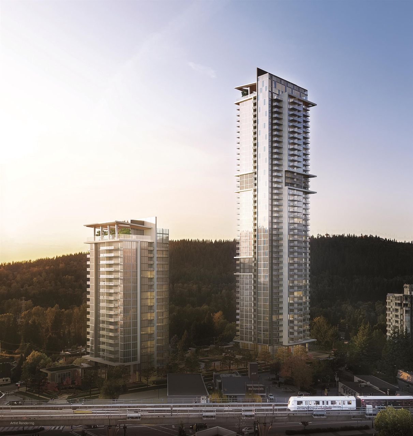- British Columbia
- Coquitlam
720 Farrow St
CAD$2,419,900
CAD$2,419,900 Asking price
4502 720 Farrow StreetCoquitlam, British Columbia, V3J3S5
Delisted · Expired ·
322| 1731 sqft
Listing information last updated on Fri Oct 25 2024 16:29:22 GMT-0400 (Eastern Daylight Time)

Open Map
Log in to view more information
Go To LoginSummary
IDR2834175
StatusExpired
Ownership TypeFreehold Strata
Brokered ByMLA Canada Realty
TypeResidential Apartment,Multi Family,Residential Attached
AgeConstructed Date: 2025
Square Footage1731 sqft
RoomsBed:3,Kitchen:1,Bath:2
Parking2 (2)
Maint Fee771.23 /
Detail
Building
Outdoor AreaBalcny(s) Patio(s) Dck(s)
Floor Area Finished Main Floor1731
Floor Area Finished Total1731
Legal DescriptionPID: 031-156-487; SL 9 LOT A DISTRICT LOT 9 GROUP 1 NEW WESTMINSTER DISTRICT PLAN EPP86678
Bath Ensuite Of Pieces10
TypeApartment/Condo
FoundationConcrete Slab
LockerYes
Unitsin Development348
Titleto LandFreehold Strata
No Floor Levels1
Floor FinishLaminate,Tile
RoofConcrete
Tot Unitsin Strata Plan482
ConstructionConcrete
Storeysin Building46
Exterior FinishConcrete,Glass
FlooringLaminate,Tile
Exterior FeaturesGarden,Playground,Balcony
Above Grade Finished Area1731
AppliancesWasher/Dryer,Dishwasher,Refrigerator,Cooktop,Microwave,Range,Wine Cooler
Stories Total46
Association AmenitiesBike Room,Clubhouse,Exercise Centre,Sauna/Steam Room,Concierge,Trash,Maintenance Grounds,Gas,Heat,Hot Water,Management,Recreation Facilities,Sewer,Snow Removal,Water
Rooms Total12
Building Area Total1731
GarageYes
Main Level Bathrooms2
Property ConditionUnder Construction
Patio And Porch FeaturesPatio,Deck
Window FeaturesWindow Coverings
Lot FeaturesCentral Location,Near Golf Course,Recreation Nearby
Basement
Basement AreaNone
Land
Directional Exp Rear YardSouthwest
Parking
Parking AccessSide
Parking TypeGarage Underbuilding,Garage; Underground,Visitor Parking
Parking FeaturesGarage Under Building,Underground,Guest,Side Access
Utilities
Tax Utilities IncludedNo
Water SupplyCity/Municipal
Roughed In PlumbingNo
Features IncludedAir Conditioning,ClthWsh/Dryr/Frdg/Stve/DW,Drapes/Window Coverings,Microwave,Range Top,Smoke Alarm,Sprinkler - Fire,Wine Cooler
Fuel HeatingForced Air,Radiant
Surrounding
Distto School School Bus10 min walk
Community FeaturesShopping Nearby
Distanceto Pub Rapid Tr4 min walk
Other
Security FeaturesSmoke Detector(s),Fire Sprinkler System
AssociationYes
Internet Entire Listing DisplayYes
Interior FeaturesGuest Suite
SewerSanitary Sewer,Storm Sewer
Pid800-165-958
Gst IncludedNo
Site InfluencesCentral Location,Golf Course Nearby,Recreation Nearby,Shopping Nearby
Age TypeUnder Construction
Property DisclosureYes
Services ConnectedElectricity,Natural Gas,Sanitary Sewer,Storm Sewer,Water
Rain ScreenFull
View SpecifyCity, Mt. Baker, Fraser River
of Pets2
Broker ReciprocityYes
Fixtures RemovedNo
CatsYes
DogsYes
Maint Fee IncludesGarbage Pickup,Gardening,Gas,Heat,Hot Water,Management,Recreation Facility,Sewer,Snow removal,Water
BasementNone
PoolOutdoor Pool
A/CCentral Air,Air Conditioning
HeatingForced Air,Radiant
Level1
Unit No.4502
ExposureSW
Remarks
Stunning views from the LARGEST PENTHOUSE at 46-storey Smith & Farrow by Boffo. SE-facing overlooking city, Mt Baker, Golden Ears and Fraser River. New 3-brm + family room, 1731sf + bonus 567ft of multiple outdoor patios w/ infrared heaters. Chef's kitchen with 7-ft quartz island and Miele appliance package incl 36" refrigerator + gas cooktop and signature wine fridge. King-sized master brm incl luxury w/i closet and heated ensuite floors. Soaker tub and frameless shower. Smart home automation, in-suite security system, motorized roller blinds and private garage EV-ready. Swimming pool, fitness centre, workshare lounge, concierge and endless luxury resort amenities.
This representation is based in whole or in part on data generated by the Chilliwack District Real Estate Board, Fraser Valley Real Estate Board or Greater Vancouver REALTORS®, which assumes no responsibility for its accuracy.
Location
Province:
British Columbia
City:
Coquitlam
Community:
Coquitlam West
Room
Room
Level
Length
Width
Area
Kitchen
Main
8.92
12.07
107.74
Living Room
Main
11.32
13.16
148.91
Dining Room
Main
12.01
13.16
157.98
Primary Bedroom
Main
12.17
16.08
195.68
Walk-In Closet
Main
5.09
14.07
71.57
Bedroom
Main
13.16
10.50
138.12
Bedroom
Main
13.16
10.50
138.12
Laundry
Main
5.09
6.00
30.53
Patio
Main
13.48
7.58
102.19
Patio
Main
15.16
10.07
152.67
Patio
Main
11.32
18.77
212.42
Family Room
Main
9.51
9.84
93.65
School Info
Private SchoolsK-5 Grades Only
École Banting Middle School
820 Banting St, Coquitlam1.249 km
ElementaryEnglish
K-5 Grades Only
Mountain View Elementary
740 Smith Ave, Coquitlam1.017 km
ElementaryEnglish
9-12 Grades Only
Port Moody Secondary
300 Albert St, Port Moody2.368 km
SecondaryEnglish
Book Viewing
Your feedback has been submitted.
Submission Failed! Please check your input and try again or contact us


