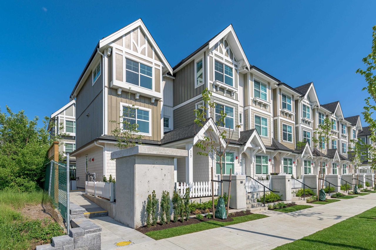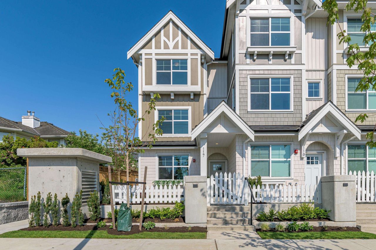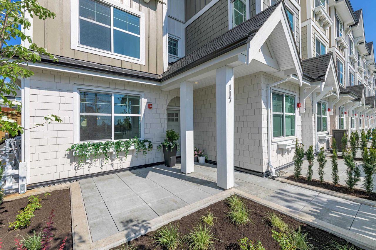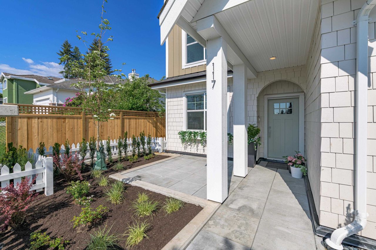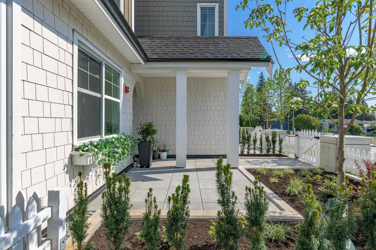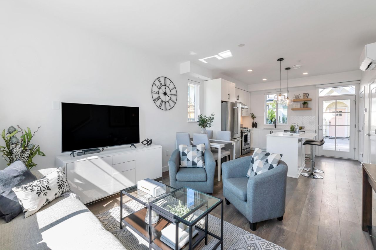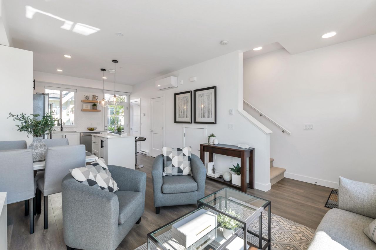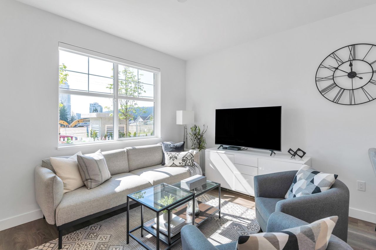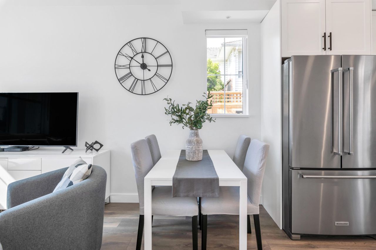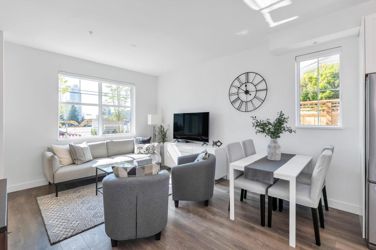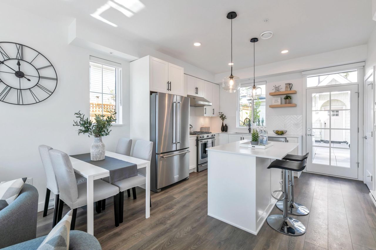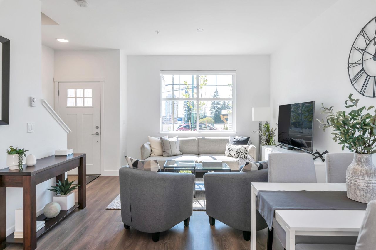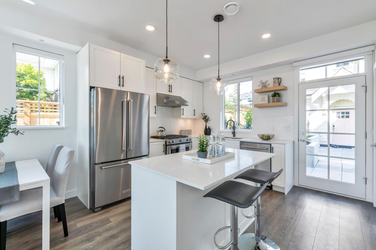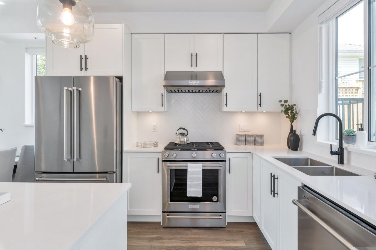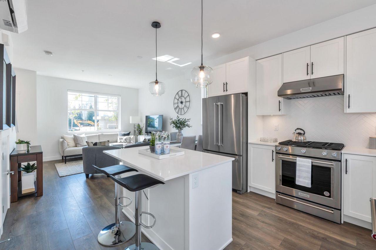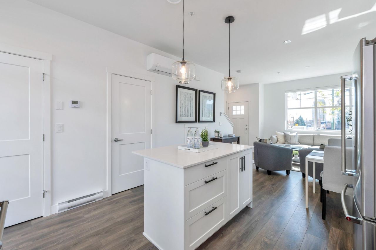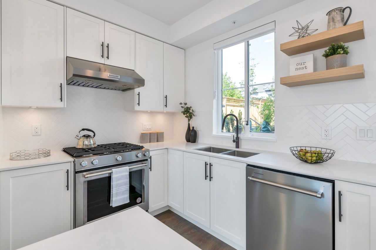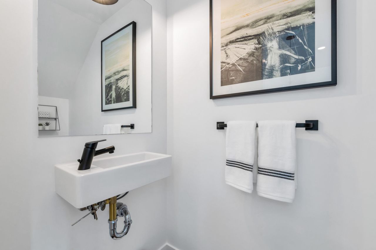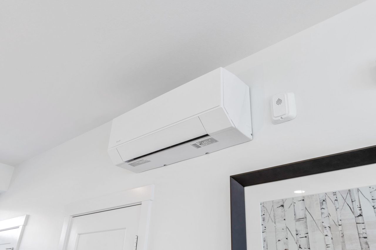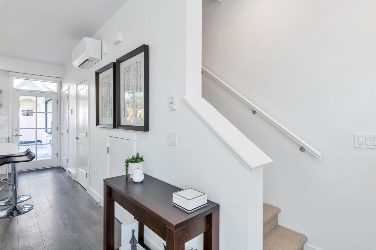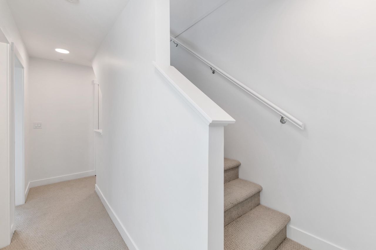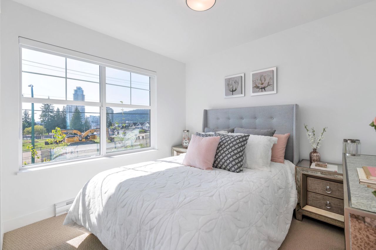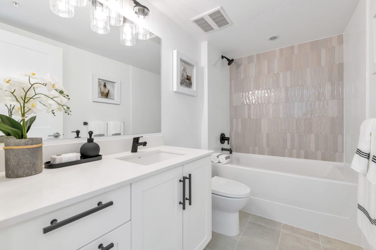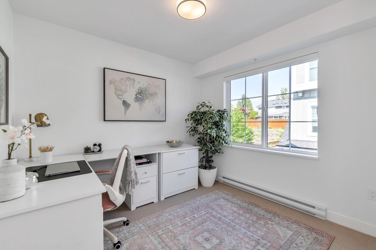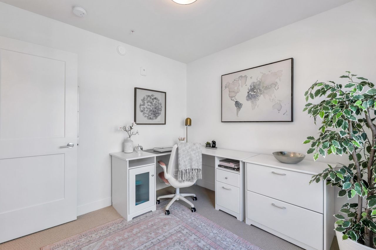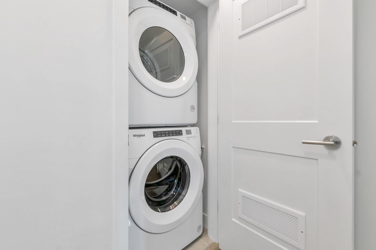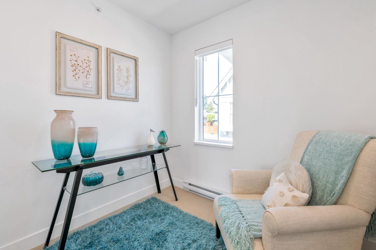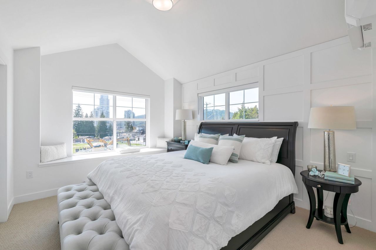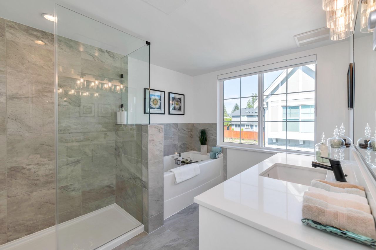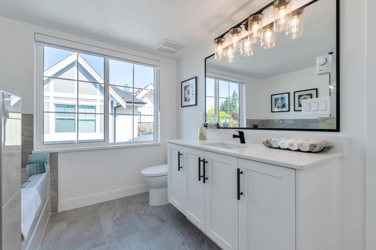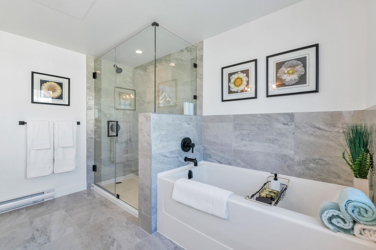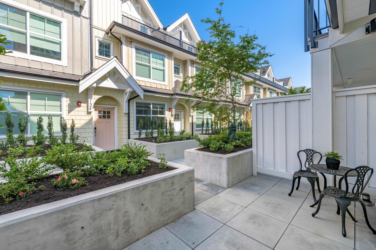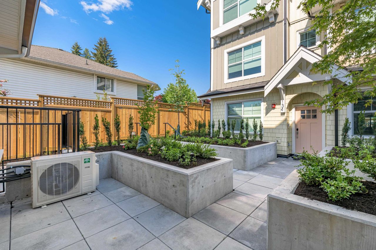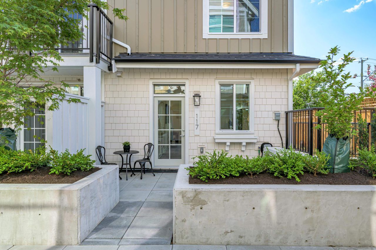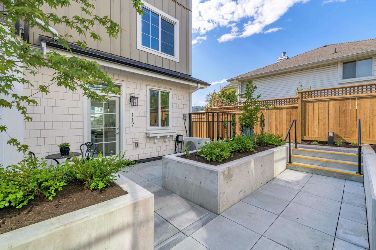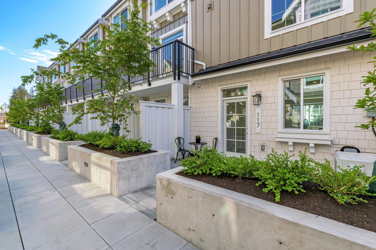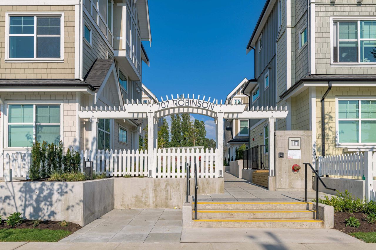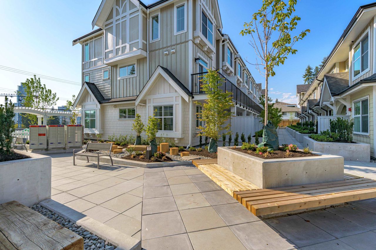- British Columbia
- Coquitlam
707 Robinson St
CAD$1,298,800
CAD$1,298,800 Asking price
117 707 Robinson StreetCoquitlam, British Columbia, V3J0M9
Delisted · Terminated ·
332(2)| 1309 sqft
Listing information last updated on Wed Oct 23 2024 21:30:29 GMT-0400 (Eastern Daylight Time)

Open Map
Log in to view more information
Go To LoginSummary
IDR2786595
StatusTerminated
Ownership TypeFreehold Strata
Brokered ByGrand Central Realty
TypeResidential Townhouse,Attached,Residential Attached
AgeConstructed Date: 2023
Lot Size0 x 0.00 Feet
Square Footage1309 sqft
RoomsBed:3,Kitchen:1,Bath:3
Parking2 (2)
Maint Fee341.53 / Monthly
Virtual Tour
Detail
Building
Bathroom Total3
Bedrooms Total3
AmenitiesLaundry - In Suite
AppliancesAll
Constructed Date2023
Cooling TypeAir Conditioned
Fireplace PresentFalse
FixtureDrapes/Window coverings
Heating FuelElectric
Heating TypeBaseboard heaters
Size Interior1309 sqft
TypeRow / Townhouse
Outdoor AreaPatio(s),Patio(s) & Deck(s)
Floor Area Finished Main Floor437
Floor Area Finished Total1309
Floor Area Finished Above Main434
Floor Area Finished Above Main2438
Legal DescriptionSTRATA LOT 17, PLAN EPS9250, DISTRICT LOT 366, GROUP 1, NEW WESTMINSTER LAND DISTRICT, TOGETHER WITH AN INTEREST IN THE COMMON PROPERTY IN PROPORTION TO THE UNIT ENTITLEMENT OF THE STRATA LOT AS SHOWN ON FORM V
Driveway FinishConcrete
Bath Ensuite Of Pieces8
TypeTownhouse
FoundationConcrete Perimeter
LockerYes
Titleto LandFreehold Strata
Fireplace FueledbyNone
No Floor Levels3
Floor FinishMixed,Tile,Carpet
RoofAsphalt
ConstructionFrame - Wood
SuiteNone
Exterior FinishMixed,Wood
FlooringMixed,Tile,Carpet
Exterior FeaturesGarden,Playground
Above Grade Finished Area1309
AppliancesWasher/Dryer,Dishwasher,Refrigerator,Cooktop,Humidifier
Association AmenitiesTrash,Maintenance Grounds,Management,Snow Removal
Rooms Total10
Building Area Total1309
GarageYes
Main Level Bathrooms1
Patio And Porch FeaturesPatio,Deck
Window FeaturesWindow Coverings
Lot FeaturesCentral Location,Near Golf Course,Recreation Nearby
Basement
Basement AreaNone
Land
Size Total0
Size Total Text0
Acreagefalse
AmenitiesPlayground,Golf Course,Recreation,Shopping
Landscape FeaturesGarden Area
Size Irregular0
Directional Exp Rear YardEast
Parking
Parking AccessRear
Parking TypeGarage Underbuilding,Visitor Parking
Parking FeaturesGarage Under Building,Guest,Rear Access,Concrete,Garage Door Opener
Utilities
Tax Utilities IncludedNo
Water SupplyCity/Municipal
Features IncludedAir Conditioning,ClthWsh/Dryr/Frdg/Stve/DW,Drapes/Window Coverings,Garage Door Opener,Humidifier,Vaulted Ceiling
Fuel HeatingBaseboard,Electric
Surrounding
Ammenities Near ByPlayground,Golf Course,Recreation,Shopping
Community FeaturesShopping Nearby
Exterior FeaturesGarden,Playground
Council Park ApproveNo
Community FeaturesShopping Nearby
Other
FeaturesCentral location
Laundry FeaturesIn Unit
AssociationYes
Internet Entire Listing DisplayYes
Interior FeaturesStorage,Vaulted Ceiling(s)
SewerPublic Sewer,Storm Sewer
Pid031-903-801
Sewer TypeCity/Municipal
Cancel Effective Date2023-08-28
Gst IncludedNo
Site InfluencesCentral Location,Golf Course Nearby,Recreation Nearby,Shopping Nearby
Property DisclosureYes
Services ConnectedElectricity,Storm Sewer,Water
Rain ScreenFull
of Pets2
Broker ReciprocityYes
Fixtures RemovedNo
Fixtures Rented LeasedNo
Flood PlainNo
Mgmt Co NameRiverwest Property Management
Mgmt Co Phone604-271-0220
CatsYes
DogsYes
Maint Fee IncludesGarbage Pickup,Gardening,Management,Snow removal
BasementNone
A/CAir Conditioning
HeatingBaseboard,Electric
Level3
Unit No.117
ExposureW
Remarks
LOOKING FOR A BRAND-NEW TOWNHOUSE 1; LOOK NO FURTHER! This Spectacular 3 bedroom/2.5 bathroom townhouse built by award winning "Formwerks Boutique Properties" a corner prime end unit, facing west and features an open floor plan with premium finishing on 3 levels. Main patio entrance leads into a spacious living/dining/kitchen area with high end appliances, quartz countertops, shaker cabinets and A/C. Top floor is the Primary Bedroom with high vaulted ceilings~Close to schools, restaurants, new North Road shopping, brand new recreation centre, and Burquitlarn skytrain. Comes with 2 prime side by side parking stalls with their own EV charging station, playground, common areas, storage locker and 2 large outdoor patios! One of the nicest T/H available on today's market, come see for yourself!
This representation is based in whole or in part on data generated by the Chilliwack District Real Estate Board, Fraser Valley Real Estate Board or Greater Vancouver REALTORS®, which assumes no responsibility for its accuracy.
Location
Province:
British Columbia
City:
Coquitlam
Community:
Coquitlam West
Room
Room
Level
Length
Width
Area
Living Room
Main
8.99
12.24
110.01
Dining Room
Main
5.91
12.24
72.27
Kitchen
Main
10.24
12.24
125.27
Foyer
Main
4.66
5.41
25.22
Bedroom
Above
10.07
8.92
89.88
Walk-In Closet
Above
5.51
6.50
35.81
Bedroom
Above
9.51
8.92
84.91
Primary Bedroom
Abv Main 2
19.65
10.99
215.99
Walk-In Closet
Abv Main 2
7.15
4.43
31.68
Other
Abv Main 2
6.92
7.58
52.46
School Info
Private SchoolsK-5 Grades Only
École Banting Middle School
820 Banting St, Coquitlam0.581 km
ElementaryEnglish
K-5 Grades Only
Mountain View Elementary
740 Smith Ave, Coquitlam0.191 km
ElementaryEnglish
9-12 Grades Only
Port Moody Secondary
300 Albert St, Port Moody1.792 km
SecondaryEnglish
Book Viewing
Your feedback has been submitted.
Submission Failed! Please check your input and try again or contact us

