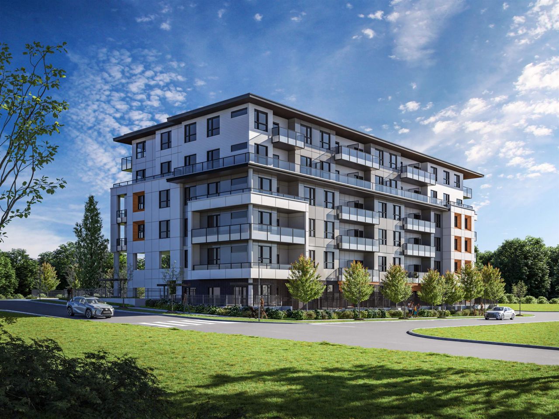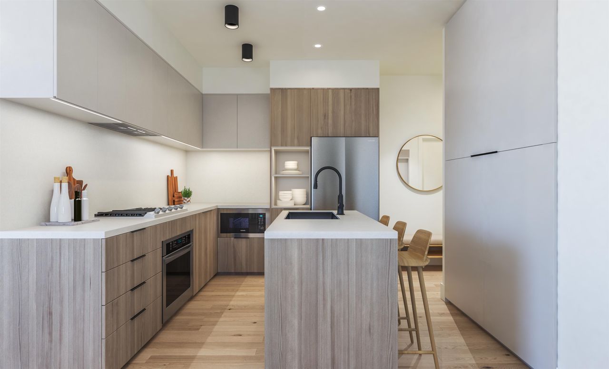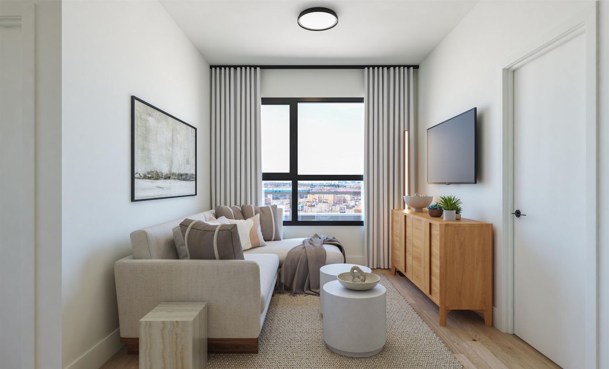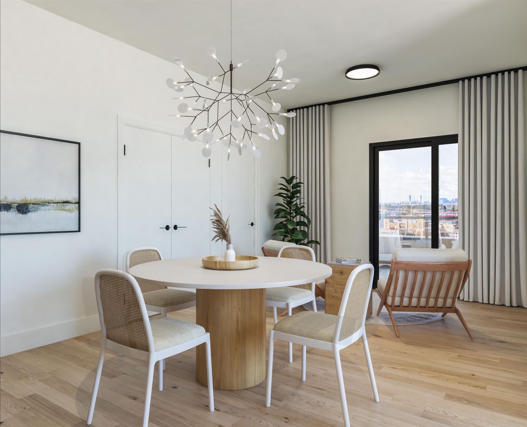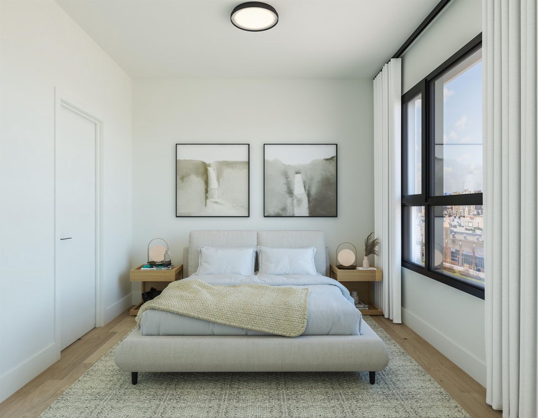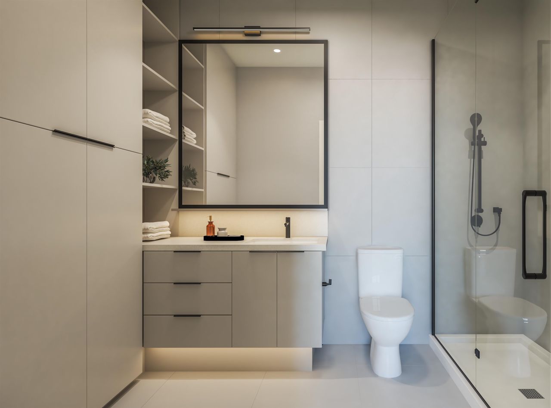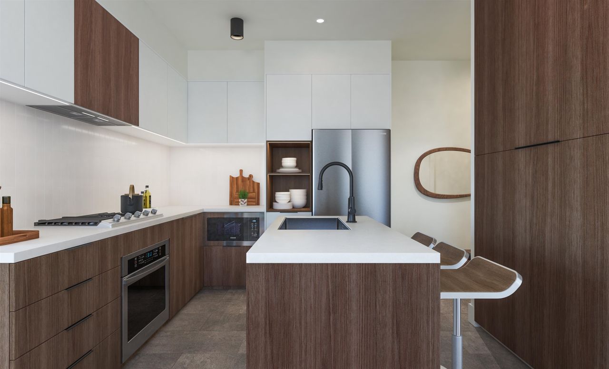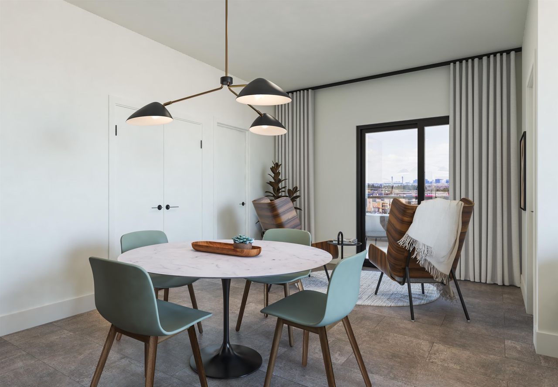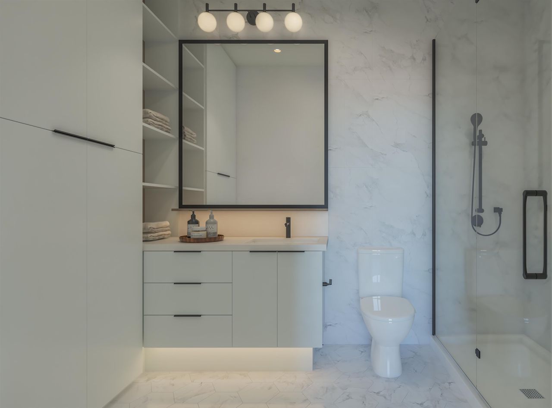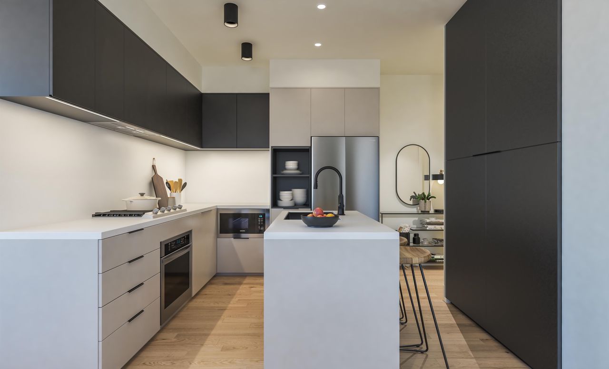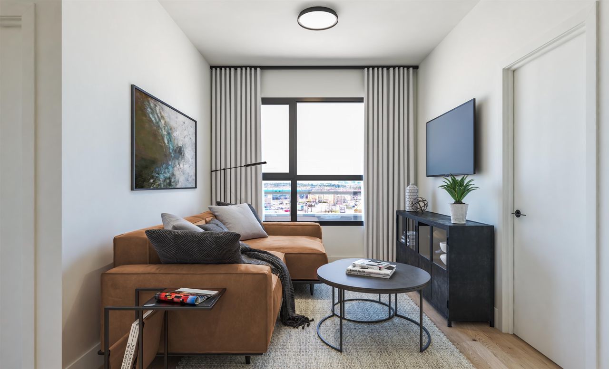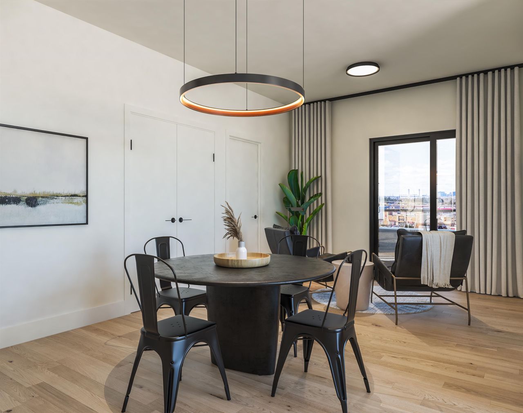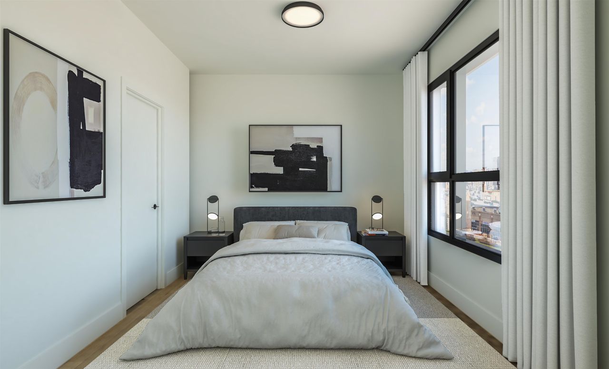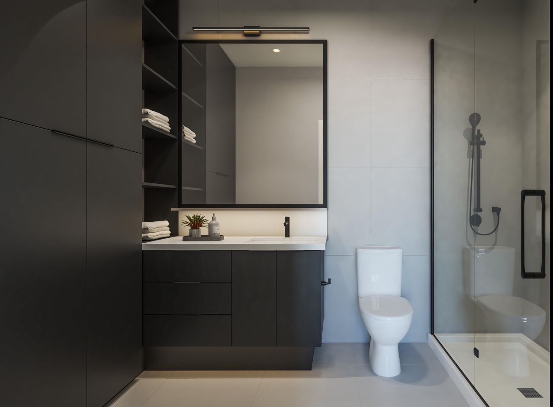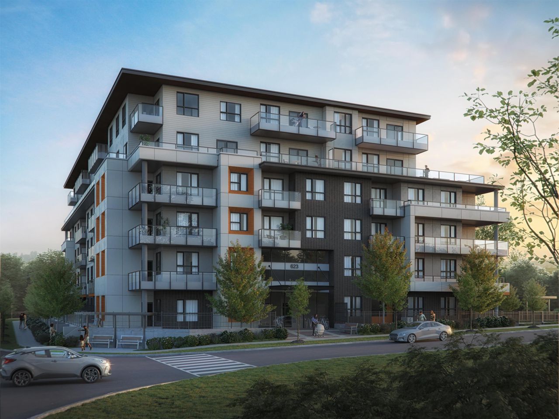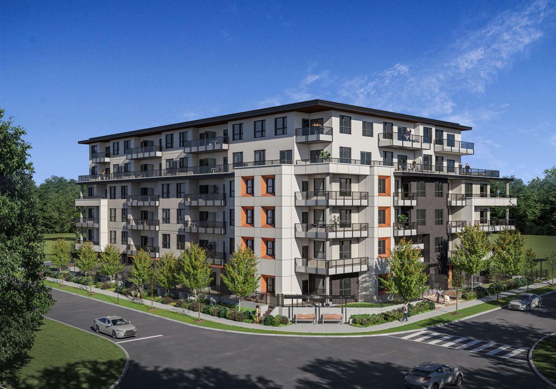- British Columbia
- Coquitlam
623 Kemsley Ave
CAD$939,000
CAD$939,000 Asking price
607 623 Kemsley AvenueCoquitlam, British Columbia, V3J3Z4
Delisted · Terminated ·
321| 969 sqft
Listing information last updated on Wed Oct 23 2024 22:33:30 GMT-0400 (Eastern Daylight Time)

Open Map
Log in to view more information
Go To LoginSummary
IDR2786703
StatusTerminated
Ownership TypeFreehold Strata
Brokered ByAcrosstown Realty Inc.
TypeResidential Apartment,Multi Family,Residential Attached
AgeConstructed Date: 2025
Square Footage969 sqft
RoomsBed:3,Kitchen:1,Bath:2
Parking1 (1)
Maint Fee424.34 / Monthly
Detail
Building
Bathroom Total2
Bedrooms Total3
AmenitiesExercise Centre,Laundry - In Suite,Recreation Centre
AppliancesAll
Constructed Date2025
Cooling TypeAir Conditioned
Fireplace PresentFalse
FixtureDrapes/Window coverings
Heating TypeHeat Pump
Size Interior969 sqft
TypeApartment
Outdoor AreaPatio(s)
Floor Area Finished Main Floor969
Floor Area Finished Total969
Legal DescriptionLOT 1 DISTRICT LOT 106 GROUP 1 NWD PLAN EPP123905
Bath Ensuite Of Pieces6
TypeApartment/Condo
FoundationConcrete Perimeter
LockerYes
Unitsin Development79
Titleto LandFreehold Strata
No Floor Levels1
Floor FinishTile,Vinyl/Linoleum
RoofTar & Gravel
Tot Unitsin Strata Plan79
ConstructionFrame - Wood
Storeysin Building6
Exterior FinishFibre Cement Board
FlooringTile,Vinyl
Above Grade Finished Area969
AppliancesWasher/Dryer,Dishwasher,Refrigerator,Cooktop,Range
Stories Total6
Association AmenitiesBike Room,Exercise Centre,Recreation Facilities,Electricity,Trash,Maintenance Grounds,Gas,Hot Water,Management,Snow Removal
Rooms Total6
Building Area Total969
GarageYes
Main Level Bathrooms2
Property ConditionUnder Construction
Patio And Porch FeaturesPatio
Window FeaturesWindow Coverings
Lot FeaturesCentral Location,Recreation Nearby
Basement
Basement AreaNone
Land
Size Total0
Size Total Text0
Acreagefalse
AmenitiesRecreation,Shopping
Size Irregular0
Parking
Parking AccessRear
Parking TypeGarage Underbuilding
Parking FeaturesGarage Under Building,Rear Access,Garage Door Opener
Utilities
Water SupplyCity/Municipal
Features IncludedAir Conditioning,ClthWsh/Dryr/Frdg/Stve/DW,Drapes/Window Coverings,Garage Door Opener,Range Top
Fuel HeatingHeat Pump
Surrounding
Ammenities Near ByRecreation,Shopping
Community FeaturesShopping Nearby
Community FeaturesShopping Nearby
Distanceto Pub Rapid Tr2 Blocks
Other
FeaturesCentral location,Elevator
Laundry FeaturesIn Unit
AssociationYes
Internet Entire Listing DisplayYes
Interior FeaturesElevator
SewerPublic Sewer,Sanitary Sewer,Storm Sewer
Pid800-162-359
Sewer TypeCity/Municipal
Cancel Effective Date2023-06-26
Site InfluencesCentral Location,Recreation Nearby,Shopping Nearby
Property DisclosureYes
Services ConnectedElectricity,Natural Gas,Sanitary Sewer,Storm Sewer,Water
Rain ScreenFull
of Pets2
Broker ReciprocityYes
CatsYes
DogsYes
Maint Fee IncludesElectricity,Garbage Pickup,Gardening,Gas,Hot Water,Management,Recreation Facility,Snow removal
Short Term Lse DetailsNo restrictions
Prop Disclosure StatementDisclosure Statement
BasementNone
A/CAir Conditioning
HeatingHeat Pump
Level1
Unit No.607
ExposureNW
Remarks
Looking for an affordable penthouse with 3 bedrooms? This home is at the northwest corner of the building with nice outlooks towards SFU. The plan offers flexible living space with the option for a larger living or dining area. Every detail has been carefully thought through, offering buyers a functional, stylish new home in one of 3 design schemes. All features come standard at no additional cost, including air conditioning, hard-surfaced flooring, full-sized appliances, a feature pantry, entrance key nook, smart lighting, linen closet, shampoo niches, master closet built-ins, one parking (EV ready) and one locker. Your home will be ready in 2025 with 10% deposit only. Sales Gallery open by appointment or visit between 12-4pm June 24 & 25.
This representation is based in whole or in part on data generated by the Chilliwack District Real Estate Board, Fraser Valley Real Estate Board or Greater Vancouver REALTORS®, which assumes no responsibility for its accuracy.
Location
Province:
British Columbia
City:
Coquitlam
Community:
Coquitlam West
Room
Room
Level
Length
Width
Area
Living Room
Main
10.76
16.57
178.29
Dining Room
Main
7.58
10.99
83.30
Kitchen
Main
9.42
10.76
101.33
Primary Bedroom
Main
9.58
10.99
105.29
Bedroom
Main
8.99
10.01
89.95
Bedroom
Main
9.58
9.84
94.29
School Info
Private SchoolsK-5 Grades Only
École Banting Middle School
820 Banting St, Coquitlam0.698 km
ElementaryEnglish
K-5 Grades Only
Miller Park Community School
800 Egmont Ave, Coquitlam0.545 km
ElementaryEnglish
9-12 Grades Only
Port Moody Secondary
300 Albert St, Port Moody1.655 km
SecondaryEnglish
Book Viewing
Your feedback has been submitted.
Submission Failed! Please check your input and try again or contact us

