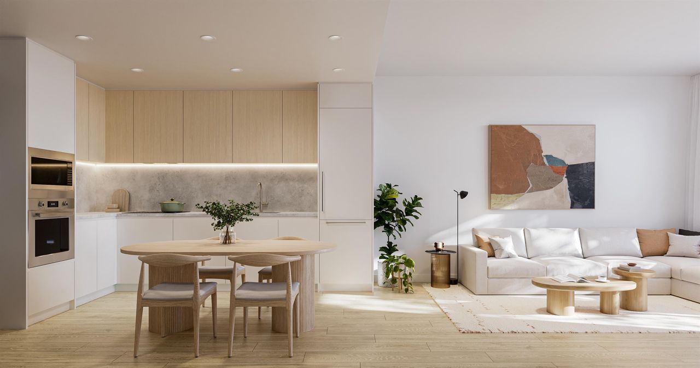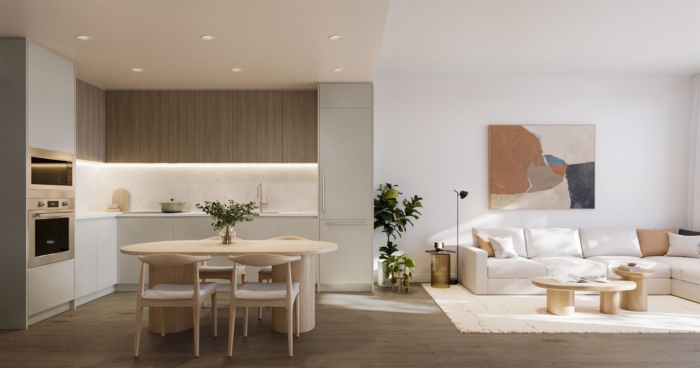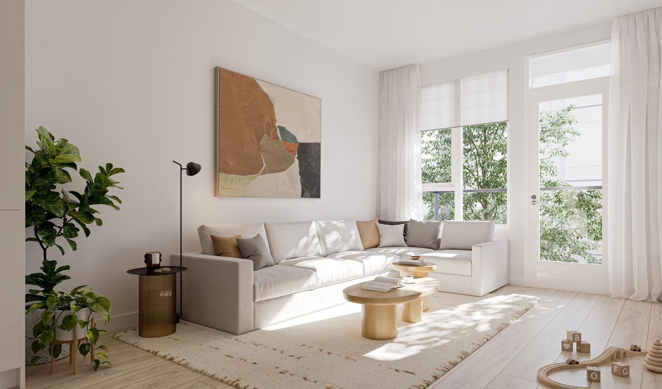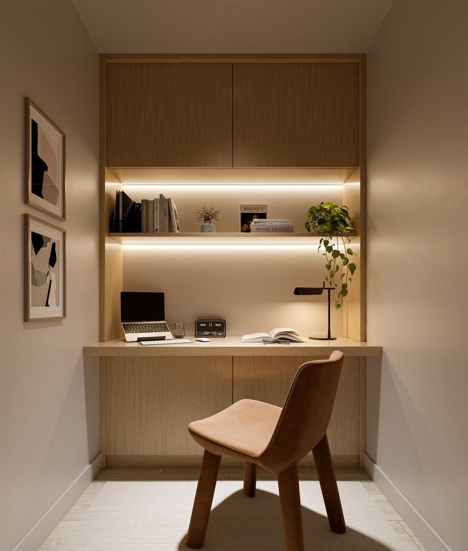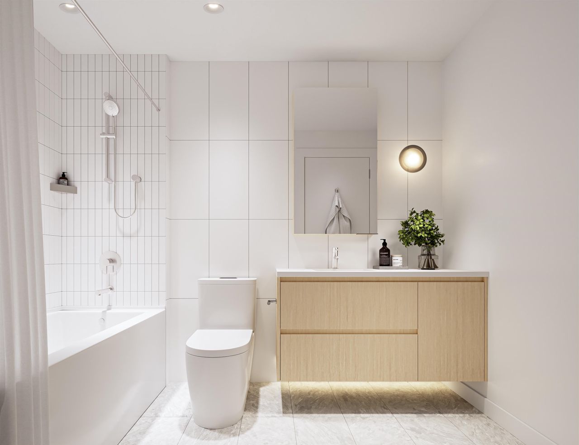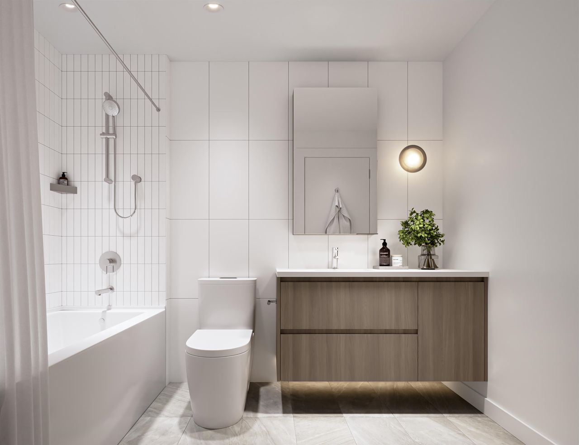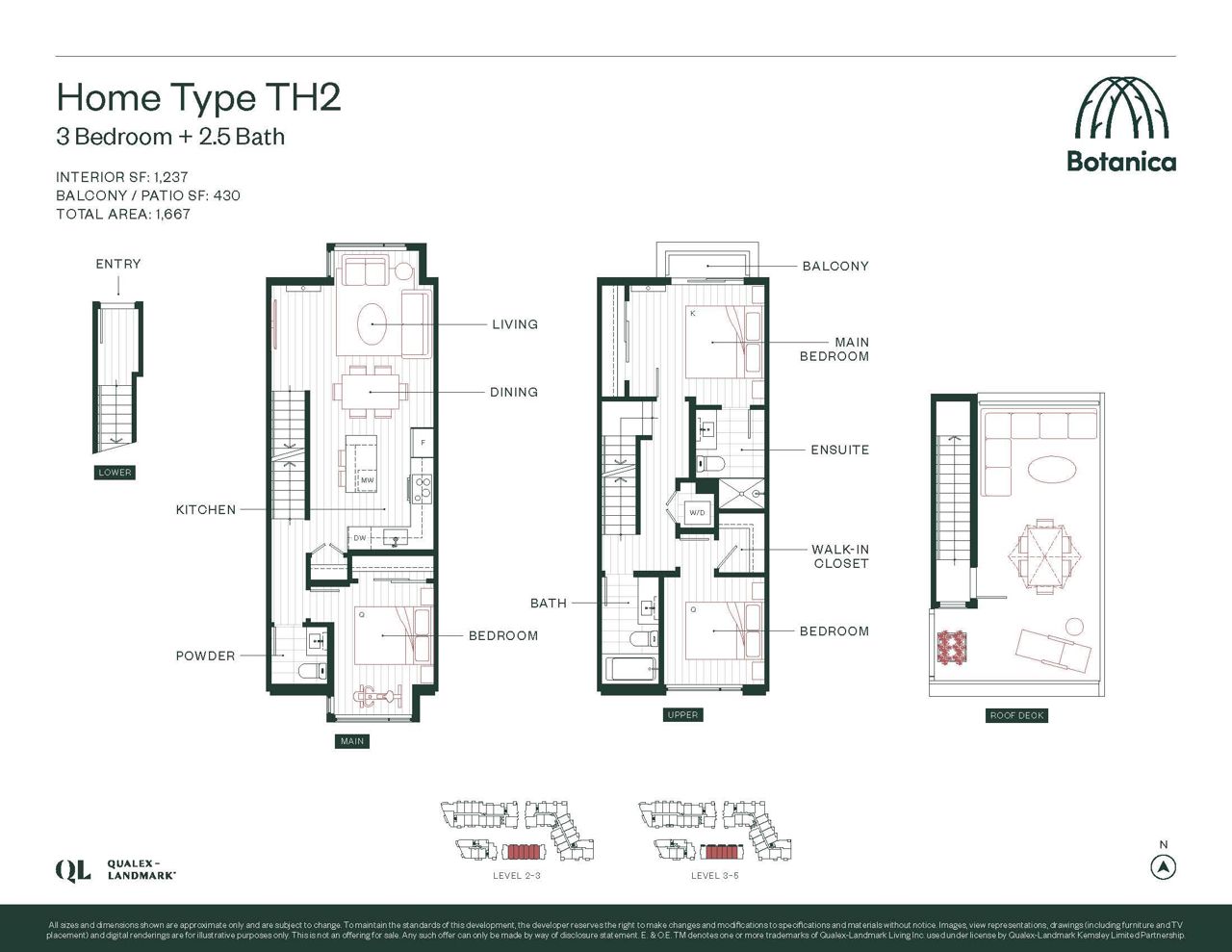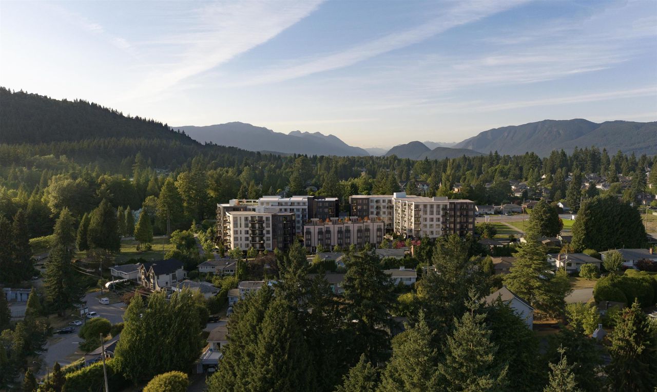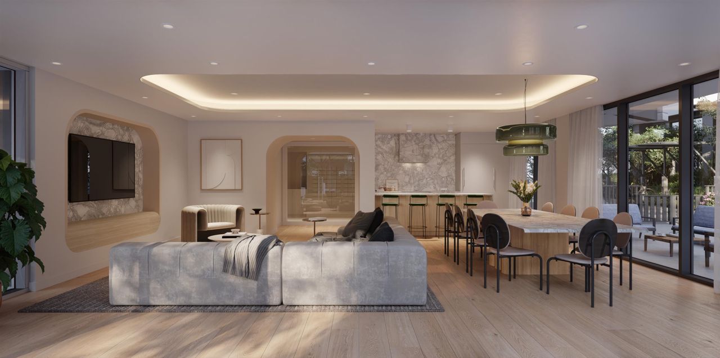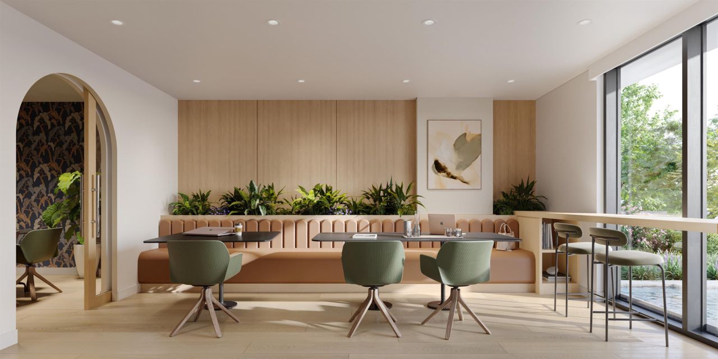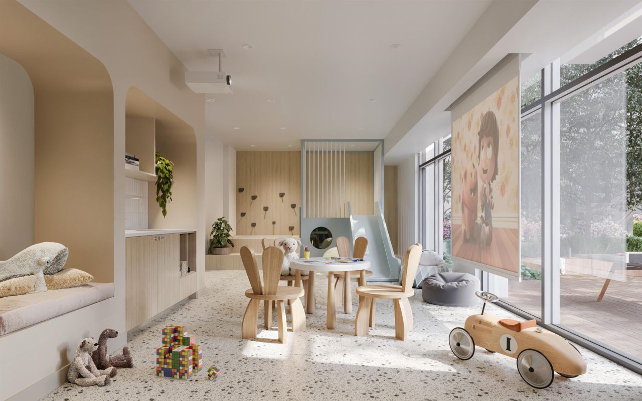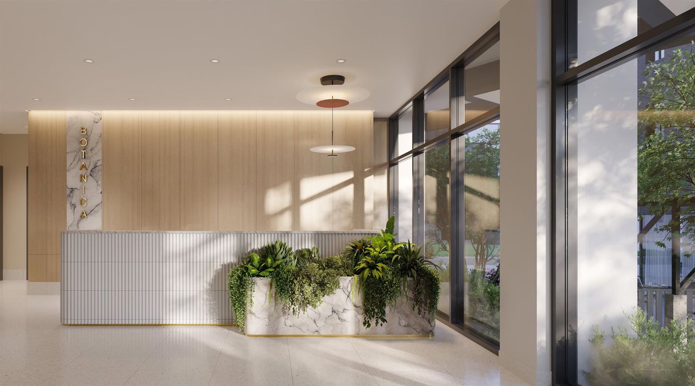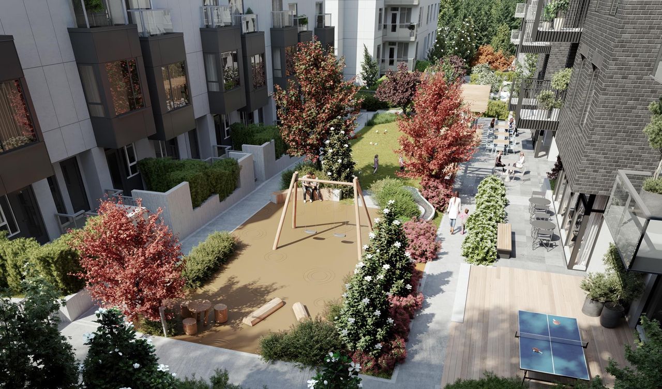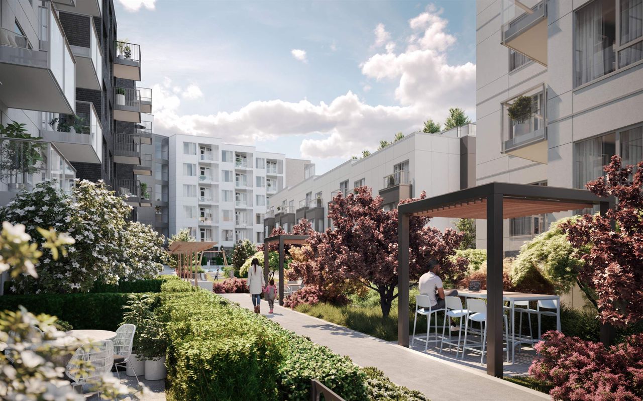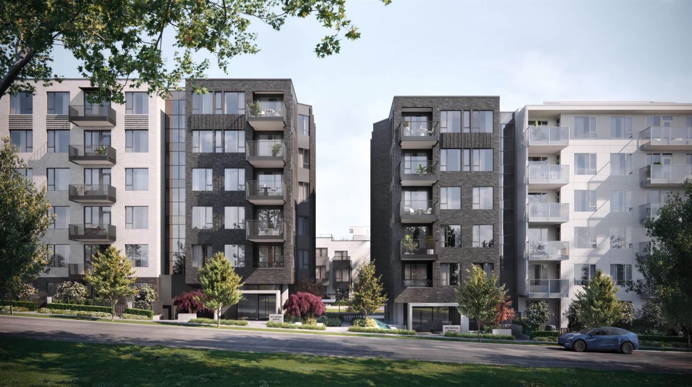- British Columbia
- Coquitlam
595 Kemsley Ave
CAD$1,243,000
CAD$1,243,000 Asking price
302 595 Kemsley AvenueCoquitlam, British Columbia, V3J3Z5
Delisted · Terminated ·
331(1)| 1237 sqft
Listing information last updated on Fri Oct 25 2024 17:16:20 GMT-0400 (Eastern Daylight Time)

Open Map
Log in to view more information
Go To LoginSummary
IDR2834638
StatusTerminated
Ownership TypeFreehold Strata
Brokered By1NE Collective Realty Inc.
TypeResidential Townhouse,Attached,Residential Attached
AgeConstructed Date: 2026
Square Footage1237 sqft
RoomsBed:3,Kitchen:1,Bath:3
Parking1 (1)
Maint Fee678.55 /
Virtual Tour
Detail
Building
Outdoor AreaBalcny(s) Patio(s) Dck(s),Rooftop Deck
Floor Area Finished Main Floor588
Floor Area Finished Total1237
Floor Area Finished Above Main547
Floor Area Finished Above Main226
Floor Area Finished Blw Main76
Legal DescriptionLOT A, PLAN EPP127821, DISTRICT LOT 54, GROUP 1, NEW WESTMINSTER LAND DISTRICT, & DL 55 & 106
Driveway FinishConcrete
Bath Ensuite Of Pieces6
TypeTownhouse
FoundationConcrete Slab
LockerYes
Unitsin Development239
Titleto LandFreehold Strata
No Floor Levels4
Floor FinishLaminate,Tile
RoofTorch-On
Tot Unitsin Strata Plan239
ConstructionFrame - Wood
Storeysin Building4
Exterior FinishBrick,Fibre Cement Board,Other
FlooringLaminate,Tile
Exterior FeaturesGarden,Playground,Balcony
Above Grade Finished Area1161
AppliancesWasher/Dryer,Dishwasher,Refrigerator,Cooktop,Microwave
Common WallsNo One Above
Stories Total4
Other StructuresWorkshop Attached
Association AmenitiesExercise Centre,Sauna/Steam Room,Concierge,Maintenance Grounds,Hot Water,Management,Recreation Facilities,Snow Removal
Rooms Total6
Building Area Total1237
GarageYes
Main Level Bathrooms1
Property ConditionUnder Construction
Patio And Porch FeaturesPatio,Deck,Rooftop Deck
Window FeaturesWindow Coverings
Lot FeaturesCentral Location,Near Golf Course,Greenbelt,Marina Nearby,Recreation Nearby
Basement
Basement AreaNone
Land
Directional Exp Rear YardSouth
Parking
Parking AccessSide
Parking TypeGarage; Underground,Visitor Parking
Parking FeaturesUnderground,Guest,Side Access,Concrete,Garage Door Opener
Utilities
Tax Utilities IncludedNo
Water SupplyCity/Municipal
Features IncludedAir Conditioning,ClthWsh/Dryr/Frdg/Stve/DW,Drapes/Window Coverings,Garage Door Opener,Heat Recov. Vent.,Microwave,Smoke Alarm,Sprinkler - Fire
Fuel HeatingBaseboard,Electric
Surrounding
Distto School School Bus3 min drive
Community FeaturesShopping Nearby
Distanceto Pub Rapid Tr3 min walk
Other
Laundry FeaturesIn Unit
Security FeaturesSmoke Detector(s),Fire Sprinkler System
AssociationYes
Internet Entire Listing DisplayYes
Interior FeaturesGuest Suite,Storage
SewerPublic Sewer,Sanitary Sewer
Property Brochure URLhttp://www.botanica.qualex.ca
Pid800-166-025
Sewer TypeCity/Municipal
Cancel Effective Date2024-01-30
Gst IncludedNo
Site InfluencesCentral Location,Golf Course Nearby,Greenbelt,Marina Nearby,Recreation Nearby,Shopping Nearby
Age TypeUnder Construction
Property DisclosureYes
Services ConnectedElectricity,Natural Gas,Sanitary Sewer,Water
Broker ReciprocityYes
CatsYes
DogsYes
Maint Fee IncludesGardening,Hot Water,Management,Recreation Facility,Snow removal
Prop Disclosure StatementDveloper Disclosure Statement
BasementNone
A/CCentral Air,Air Conditioning
HeatingBaseboard,Electric
Level4
Unit No.302
ExposureS
Remarks
Botanica, an exquisite creation by local, quality developer Qualex-Landmark. Luxurious living in West Coquitlam's serene Oakdale neighborhood . Surrounded by nature, convenient shopping, schools and transit . Burquitlam Skytrain Station is just a short walk away. Botanica offers spacious homes with top-notch finishes such as integrated Bertazzoni appliances, custom entry millwork, highly functional storage, and cooling & fresh air exchange systems . Botanica boasts 22,000 sq.ft. of lavish amenities, including a concierge, steam, sauna, and co-working spaces . Every home includes level 2 EV parking and storage . Botanica is a haven where luxury, convenience , and sustainability converge for a truly exceptional living experience . Scheduled for completion in late 2026 .
This representation is based in whole or in part on data generated by the Chilliwack District Real Estate Board, Fraser Valley Real Estate Board or Greater Vancouver REALTORS®, which assumes no responsibility for its accuracy.
Location
Province:
British Columbia
City:
Coquitlam
Community:
Coquitlam West
Room
Room
Level
Length
Width
Area
Living Room
Main
8.01
14.01
112.15
Kitchen
Main
8.01
10.01
80.11
Dining Room
Main
8.01
10.99
87.98
Bedroom
Main
8.60
11.52
98.99
Bedroom
Above
10.50
11.75
123.31
Bedroom
Above
8.66
9.25
80.14
School Info
Private SchoolsK-5 Grades Only
École Banting Middle School
820 Banting St, Coquitlam0.84 km
ElementaryEnglish
K-5 Grades Only
Miller Park Community School
800 Egmont Ave, Coquitlam0.686 km
ElementaryEnglish
9-12 Grades Only
Port Moody Secondary
300 Albert St, Port Moody1.781 km
SecondaryEnglish
Book Viewing
Your feedback has been submitted.
Submission Failed! Please check your input and try again or contact us

