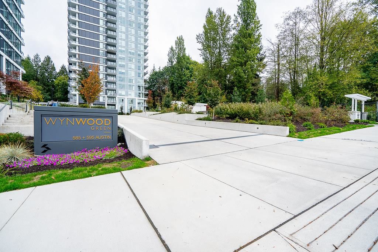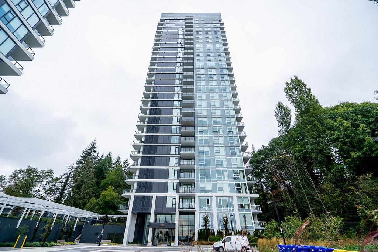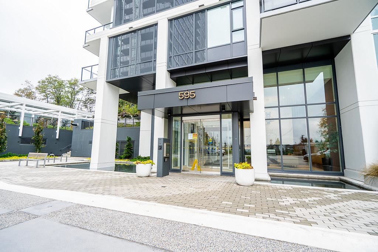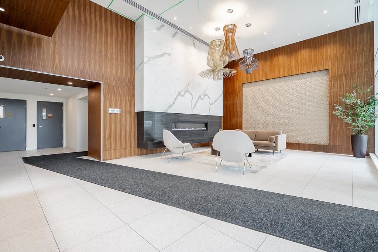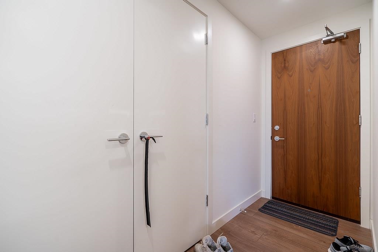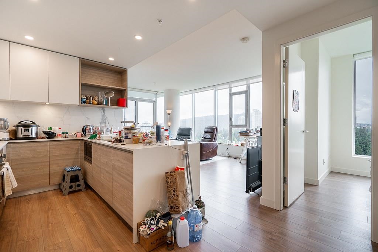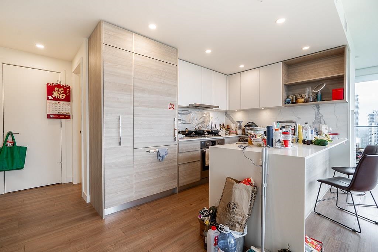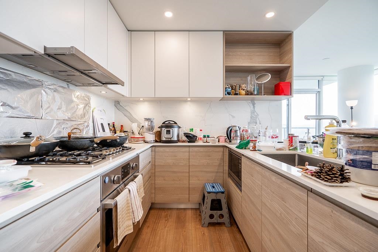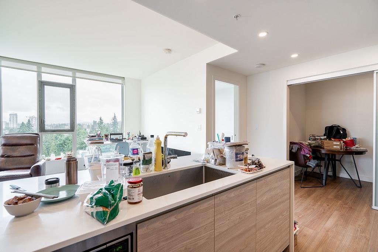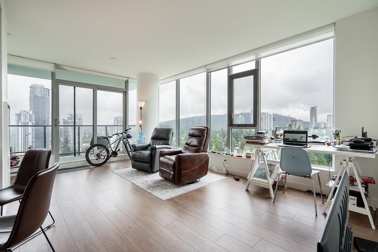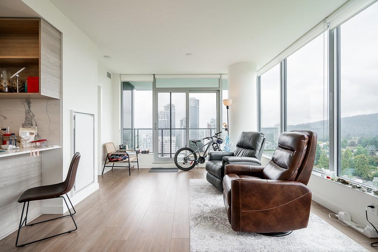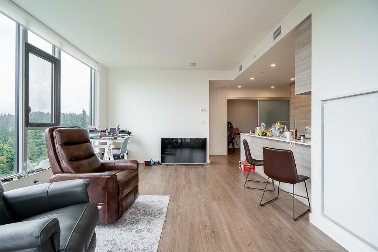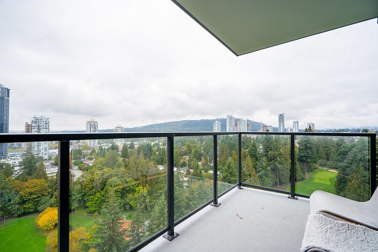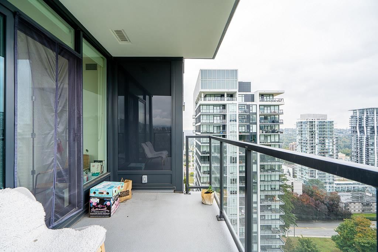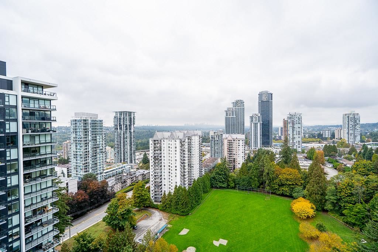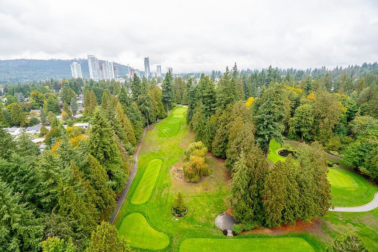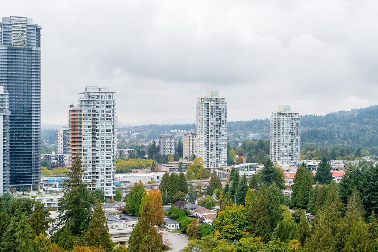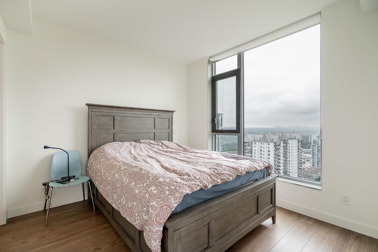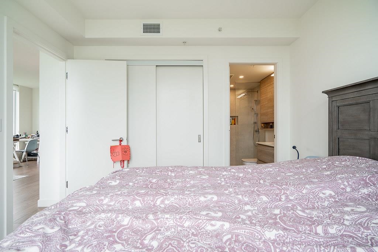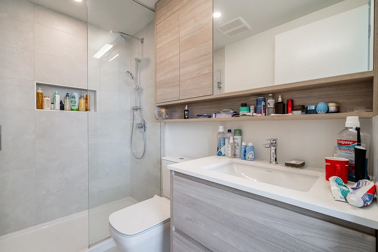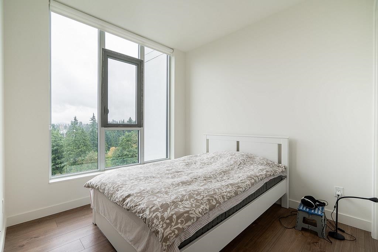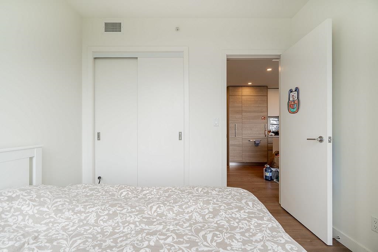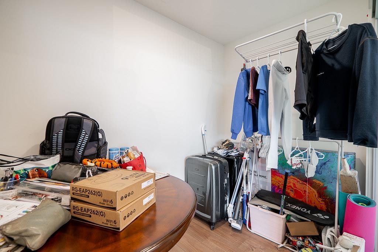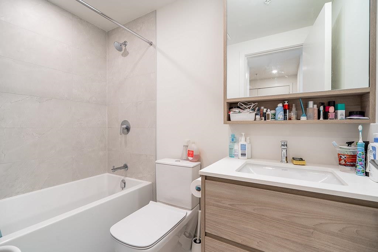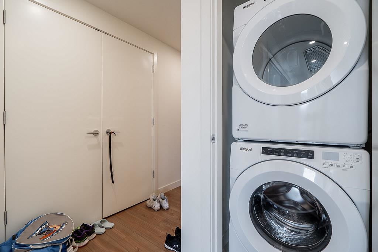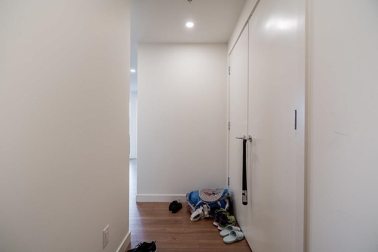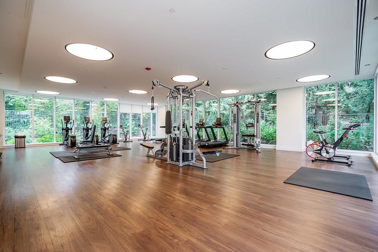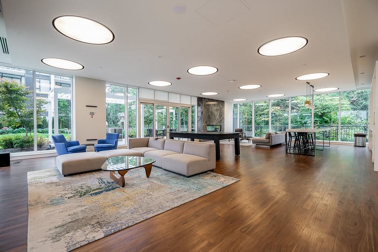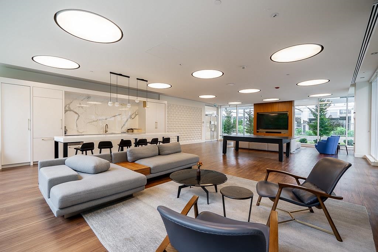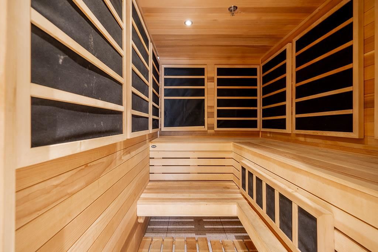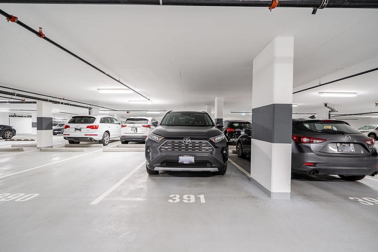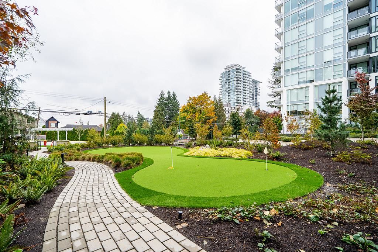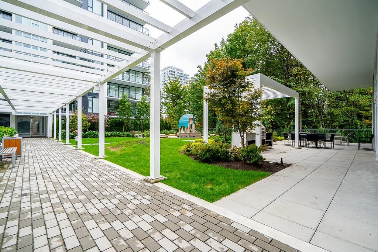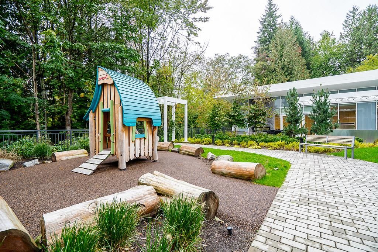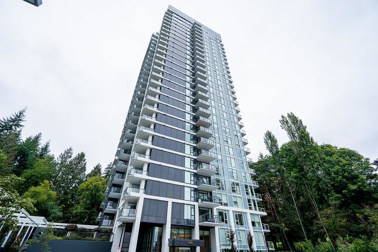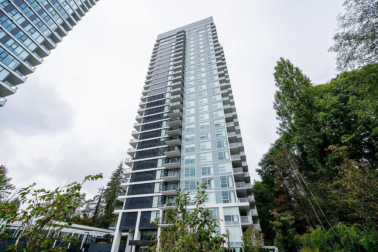- British Columbia
- Coquitlam
595 Austin Ave
SoldCAD$xxx,xxx
CAD$1,049,999 Asking price
2008 595 Austin AvenueCoquitlam, British Columbia, V3K0G7
Sold · Closed ·
221| 910 sqft
Listing information last updated on Fri Oct 25 2024 18:10:17 GMT-0400 (Eastern Daylight Time)

Open Map
Log in to view more information
Go To LoginSummary
IDR2835465
StatusClosed
Ownership TypeFreehold Strata
Brokered BySutton Group-Alliance R.E.S.
TypeResidential Apartment,Multi Family,Residential Attached
AgeConstructed Date: 2022
Square Footage910 sqft
RoomsBed:2,Kitchen:1,Bath:2
Parking1 (1)
Maint Fee464.18 / Monthly
Virtual Tour
Detail
Building
Bathroom Total2
Bedrooms Total2
AmenitiesExercise Centre,Laundry - In Suite,Recreation Centre
AppliancesAll
Constructed Date2022
Cooling TypeAir Conditioned
Fireplace PresentFalse
Heating TypeForced air,Heat Pump
Size Interior910 sqft
TypeApartment
Outdoor AreaBalcony(s)
Floor Area Finished Main Floor910
Floor Area Finished Total910
Legal DescriptionSTRATA LOT 325, PLAN EPS7554, DISTRICT LOT 5, GROUP 1, NEW WESTMINSTER LAND DISTRICT, TOGETHER WITH AN INTEREST IN THE COMMON PROPERTY IN PROPORTION TO THE UNIT ENTITLEMENT OF THE STRATA LOT AS SHOWN ON FORM V
Bath Ensuite Of Pieces3
TypeApartment/Condo
FoundationConcrete Block
LockerYes
Unitsin Development379
Titleto LandFreehold Strata
No Floor Levels1
Floor FinishLaminate,Tile,Wall/Wall/Mixed
RoofTorch-On
Tot Unitsin Strata Plan379
ConstructionConcrete
Storeysin Building28
Exterior FinishConcrete,Mixed
FlooringLaminate,Tile,Wall/Wall/Mixed
Exterior FeaturesGarden,Playground,Balcony
Above Grade Finished Area910
AppliancesWasher/Dryer,Dishwasher,Refrigerator,Cooktop
Stories Total28
Association AmenitiesClubhouse,Exercise Centre,Recreation Facilities,Sauna/Steam Room,Caretaker,Trash,Maintenance Grounds,Hot Water,Management,Snow Removal
Rooms Total6
Building Area Total910
GarageYes
Main Level Bathrooms2
Lot FeaturesCentral Location,Near Golf Course
Basement
Basement AreaNone
Land
Size Total0
Size Total Text0
Acreagefalse
AmenitiesPlayground,Golf Course,Shopping
Landscape FeaturesGarden Area
Size Irregular0
Parking
Parking AccessSide
Parking TypeGarage; Underground
Parking FeaturesUnderground,Side Access
Utilities
Tax Utilities IncludedNo
Water SupplyCity/Municipal
Features IncludedAir Conditioning,ClthWsh/Dryr/Frdg/Stve/DW
Fuel HeatingForced Air,Heat Pump
Surrounding
Ammenities Near ByPlayground,Golf Course,Shopping
Community FeaturesShopping Nearby
Exterior FeaturesGarden,Playground,Balcony
View TypeView
Community FeaturesShopping Nearby
Other
FeaturesCentral location,Elevator
Laundry FeaturesIn Unit
AssociationYes
Internet Entire Listing DisplayYes
Interior FeaturesElevator
SewerPublic Sewer,Sanitary Sewer,Storm Sewer
Processed Date2024-03-12
Pid031-588-484
Sewer TypeCity/Municipal
Site InfluencesCentral Location,Golf Course Nearby,Shopping Nearby
Property DisclosureYes
Services ConnectedCommunity,Electricity,Natural Gas,Sanitary Sewer,Storm Sewer,Water
View SpecifyGolf course
of Pets2
Broker ReciprocityYes
Fixtures RemovedNo
Fixtures Rented LeasedNo
Mgmt Co NameFirst Service Residential
Mgmt Co Phone604-683-8900
CatsYes
DogsYes
SPOLP Ratio0.93
Maint Fee IncludesCaretaker,Garbage Pickup,Gardening,Hot Water,Management,Recreation Facility,Snow removal
SPLP Ratio0.93
BasementNone
A/CAir Conditioning
HeatingForced Air,Heat Pump
Level1
Unit No.2008
Remarks
This home offers a tranquil retreat amidst the bustling city life. It welcomes you to a spacious residence with a timeless view. You'll find yourself just a short walk away from the ever-expanding Lougheed Town Center, which hosts a plethora of nearby amenities. These amenities include a junction point for two skytrain lines, the vibrant Korean Town (K-town), Simon Fraser University (SFU), Highway 1 access, numerous restaurants, and much more. As for the home itself, it boasts a gourmet kitchen adorned with luxurious solid quartz waterfall countertops and a full-height porcelain backsplash. This residence also features a spacious den and a generously sized balcony, perfect for leisurely mornings or evenings spent savoring a breathtaking view while enjoying a cup of coffee or tea.
This representation is based in whole or in part on data generated by the Chilliwack District Real Estate Board, Fraser Valley Real Estate Board or Greater Vancouver REALTORS®, which assumes no responsibility for its accuracy.
Location
Province:
British Columbia
City:
Coquitlam
Community:
Coquitlam West
Room
Room
Level
Length
Width
Area
Living Room
Main
9.32
12.01
111.88
Dining Room
Main
8.99
11.84
106.47
Kitchen
Main
8.33
11.15
92.96
Primary Bedroom
Main
10.01
10.60
106.04
Bedroom
Main
8.99
8.76
78.75
Den
Main
5.41
8.99
48.66
School Info
Private SchoolsK-5 Grades Only
Roy Stibbs Elementary
600 Fairview St, Coquitlam0.471 km
ElementaryEnglish
6-8 Grades Only
Como Lake Middle School
1121 King Albert Ave, Coquitlam1.883 km
ElementaryEnglish
9-12 Grades Only
Port Moody Secondary
300 Albert St, Port Moody3.1 km
SecondaryEnglish
Book Viewing
Your feedback has been submitted.
Submission Failed! Please check your input and try again or contact us

