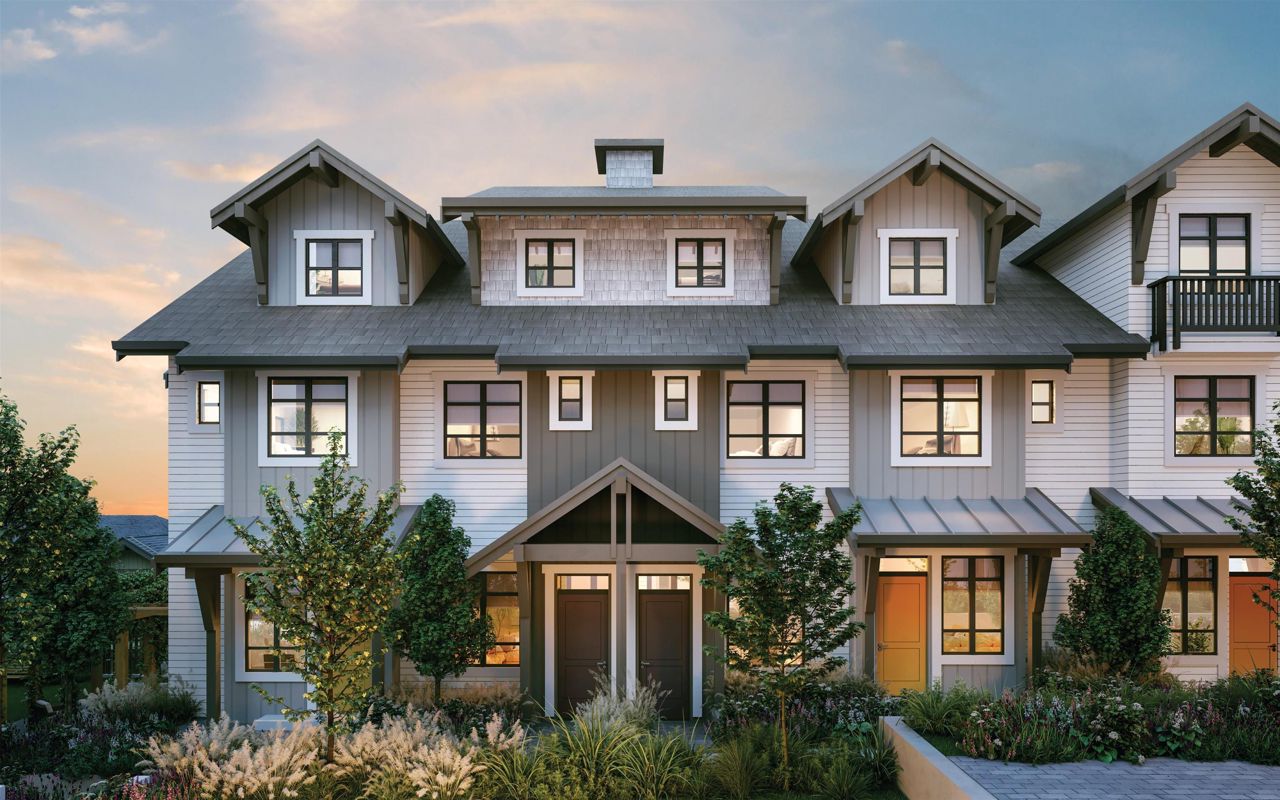- British Columbia
- Coquitlam
3550 Mvvicar Crt
CAD$1,189,900
CAD$1,189,900 Asking price
155 3550 Mvvicar CourtCoquitlam, British Columbia, V3E0K3
Delisted · Terminated ·
332(2)| 1410 sqft
Listing information last updated on Fri Oct 25 2024 16:57:10 GMT-0400 (Eastern Daylight Time)

Open Map
Log in to view more information
Go To LoginSummary
IDR2834371
StatusTerminated
Ownership TypeFreehold Strata
Brokered ByTownline Marketing Inc.
TypeResidential Townhouse,Attached,Residential Attached
AgeConstructed Date: 2026
Lot Size0 x 0.0 Feet
Square Footage1410 sqft
RoomsBed:3,Kitchen:1,Bath:3
Parking2 (2)
Maint Fee385.95 /
Detail
Building
Outdoor AreaBalcny(s) Patio(s) Dck(s),Patio(s),Patio(s) & Deck(s)
Floor Area Finished Main Floor550
Floor Area Finished Total1410
Floor Area Finished Above Main550
Floor Area Finished Above Main2310
Legal DescriptionLOT 1 SECTION 18 TOWNSHIP 40 NEW WESTMINSTER DISTRICT PLAN EPP66042 (THE "LAND") PID: 030-273-978
Driveway FinishConcrete
Bath Ensuite Of Pieces4
TypeTownhouse
FoundationConcrete Slab
LockerYes
Unitsin Development159
Titleto LandFreehold Strata
Fireplace FueledbyNone
No Floor Levels1
Floor FinishLaminate,Tile,Carpet
RoofAsphalt
Tot Unitsin Strata Plan159
ConstructionFrame - Wood
SuiteNone
Exterior FinishFibre Cement Board,Mixed,Stone
FlooringLaminate,Tile,Carpet
Exterior FeaturesGarden,Playground,Balcony
Above Grade Finished Area1410
AppliancesWasher/Dryer,Dishwasher,Refrigerator,Cooktop,Microwave,Oven
Other StructuresGreenhouse,Workshop Attached
Association AmenitiesBike Room,Clubhouse,Exercise Centre,Caretaker,Trash,Maintenance Grounds,Gas,Management,Recreation Facilities,Snow Removal
Rooms Total6
Building Area Total1410
GarageYes
Main Level Bathrooms2
Property ConditionUnder Construction
Patio And Porch FeaturesPatio,Deck
Window FeaturesWindow Coverings
Lot FeaturesCul-De-Sac,Near Golf Course,Greenbelt,Recreation Nearby,Wooded
Basement
Basement AreaNone
Parking
Parking AccessFront
Parking TypeGarage; Underground
Parking FeaturesUnderground,Front Access,Concrete,Garage Door Opener
Utilities
Tax Utilities IncludedNo
Water SupplyCity/Municipal
Features IncludedAir Conditioning,ClthWsh/Dryr/Frdg/Stve/DW,Drapes/Window Coverings,Garage Door Opener,Intercom,Microwave,Oven - Built In,Pantry,Smoke Alarm
Fuel HeatingBaseboard,Electric
Other
Security FeaturesSmoke Detector(s)
AssociationYes
Internet Entire Listing DisplayYes
Interior FeaturesElevator,Pantry
SewerPublic Sewer,Sanitary Sewer,Storm Sewer
Pid800-166-004
Sewer TypeCity/Municipal
Cancel Effective Date2024-01-30
Gst IncludedNo
Site InfluencesCul-de-Sac,Golf Course Nearby,Greenbelt,Recreation Nearby,Treed
Age TypeUnder Construction
Property DisclosureYes
Services ConnectedCommunity,Electricity,Natural Gas,Sanitary Sewer,Storm Sewer,Water
Rain ScreenFull
of Pets2
Broker ReciprocityYes
Mgmt Co NameTribe Management
CatsYes
DogsYes
Maint Fee IncludesCaretaker,Garbage Pickup,Gardening,Gas,Management,Recreation Facility,Snow removal
Short Term Lse Details30 DAYS MINIMUM
BasementNone
A/CCentral Air,Air Conditioning
HeatingBaseboard,Electric
Level3
Unit No.155
Remarks
Welcome home to Terrayne by Townline. 2 + 3 bed townhomes at Burke Mountain where active living takes on special meaning in a pedestrian-centred neighbourhood with over 14,000sf of indoor & outdoor amenities. The Cl corner plan home features 3 bed/2.5 bath, air-conditioning, side by side laundry & thoughtfully designed layout. Primary suite on its own private floor with walk-in closet & designed for a king bed. Secondary bedrooms fit a queen bed & desk. Kitchen maximizes storage with pantry, gas cooktop, wall oven, integrated dishwasher & stone countertop with overhang. Spacious living room provides plenty of flexibility for entertaining with access to powder room. 2 parking & 1 locker included. Est completion 2026-2027. More to explore at our Presentation Centre.
This representation is based in whole or in part on data generated by the Chilliwack District Real Estate Board, Fraser Valley Real Estate Board or Greater Vancouver REALTORS®, which assumes no responsibility for its accuracy.
Location
Province:
British Columbia
City:
Coquitlam
Community:
Burke Mountain
Room
Room
Level
Length
Width
Area
Dining Room
Main
8.99
10.01
89.95
Kitchen
Main
15.49
7.74
119.90
Living Room
Main
11.68
12.34
144.08
Bedroom
Above
9.51
10.01
95.21
Bedroom
Above
9.51
10.01
95.21
Primary Bedroom
Abv Main 2
10.99
8.92
98.08
Book Viewing
Your feedback has been submitted.
Submission Failed! Please check your input and try again or contact us


