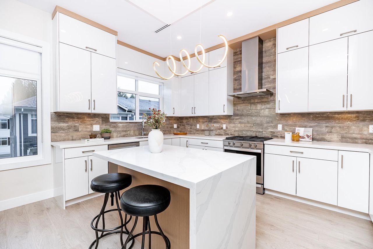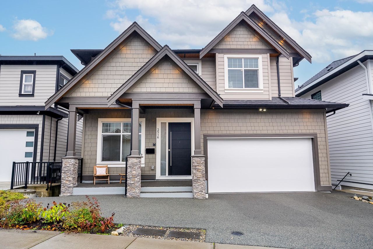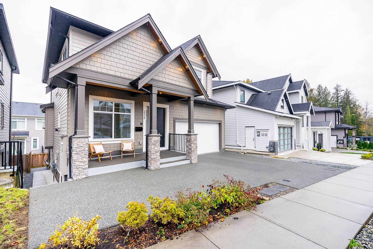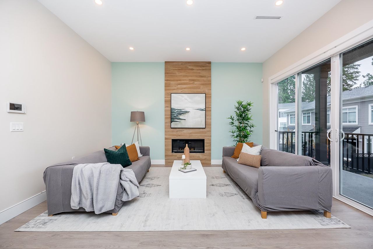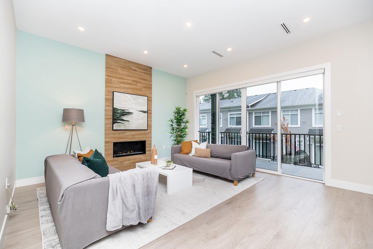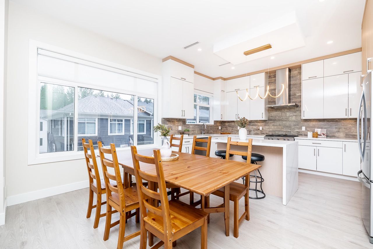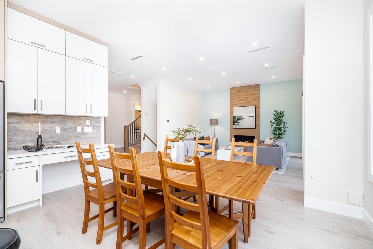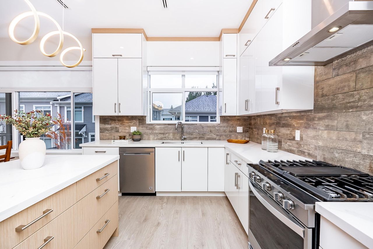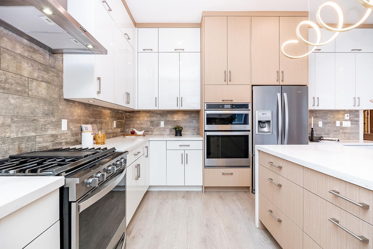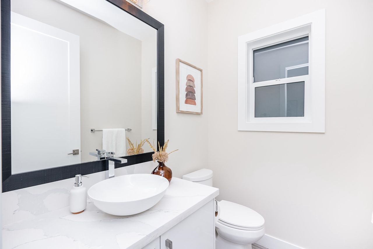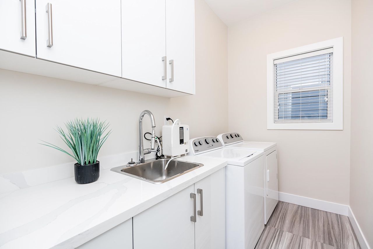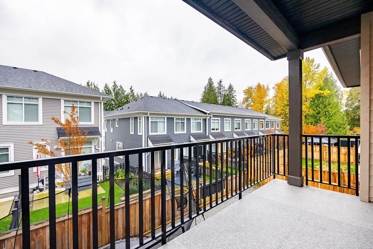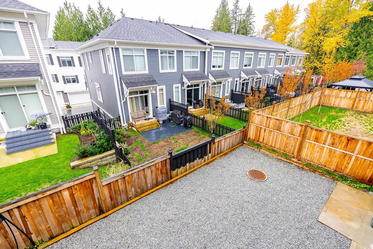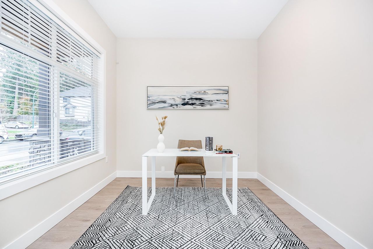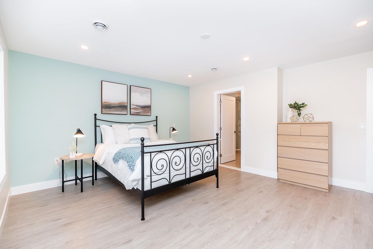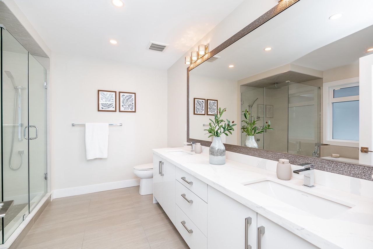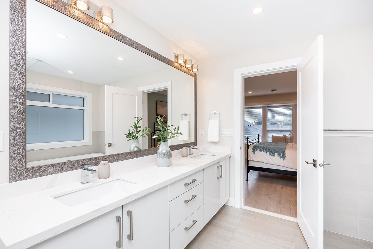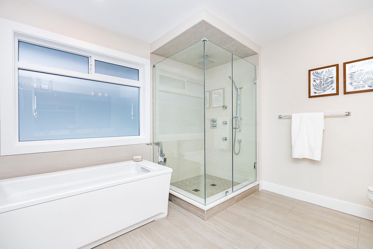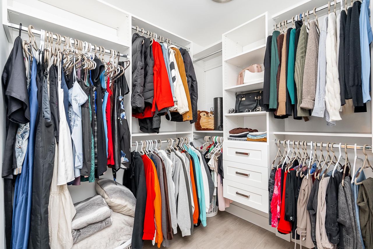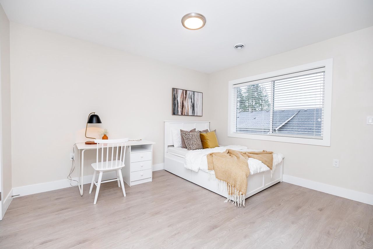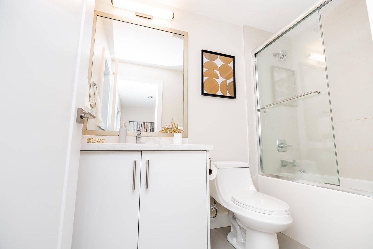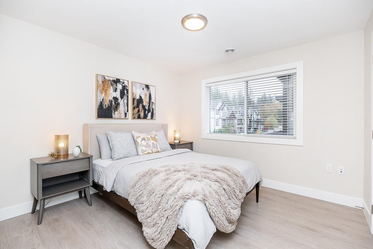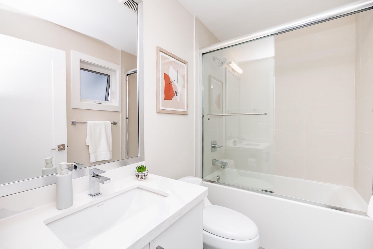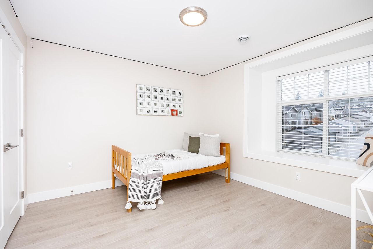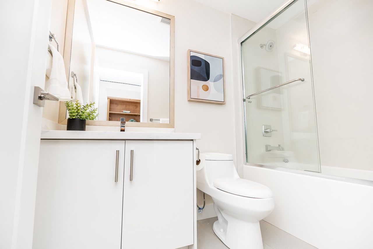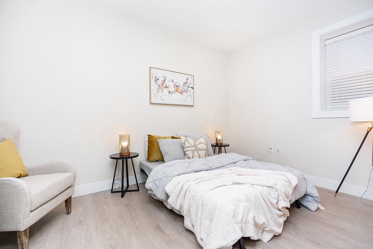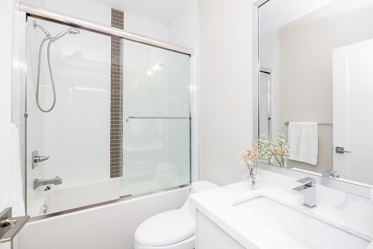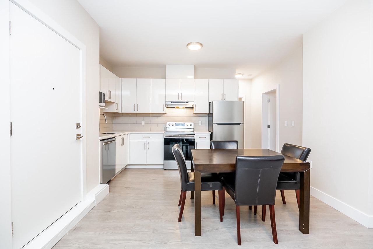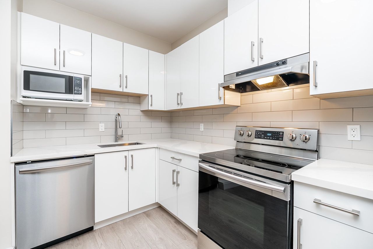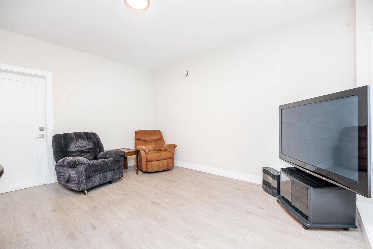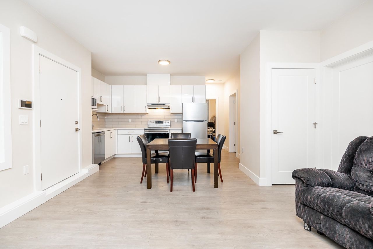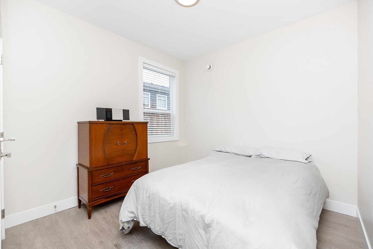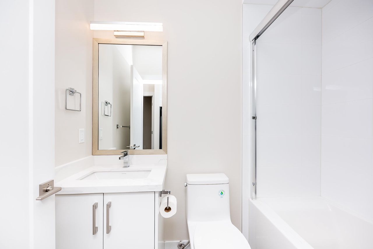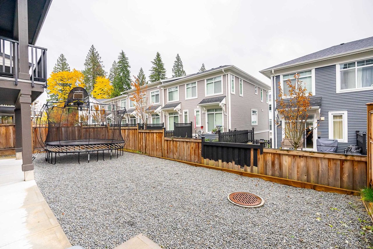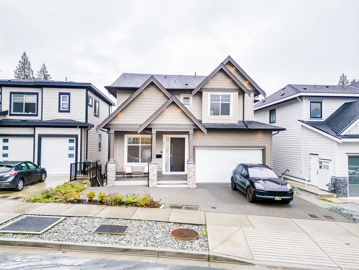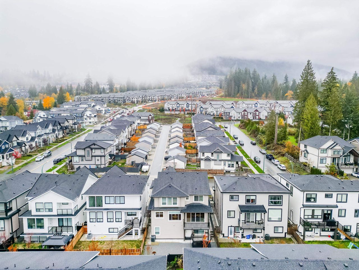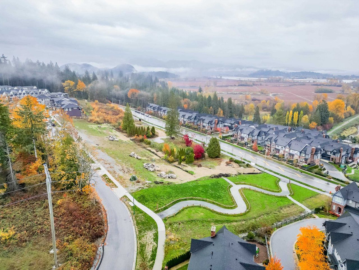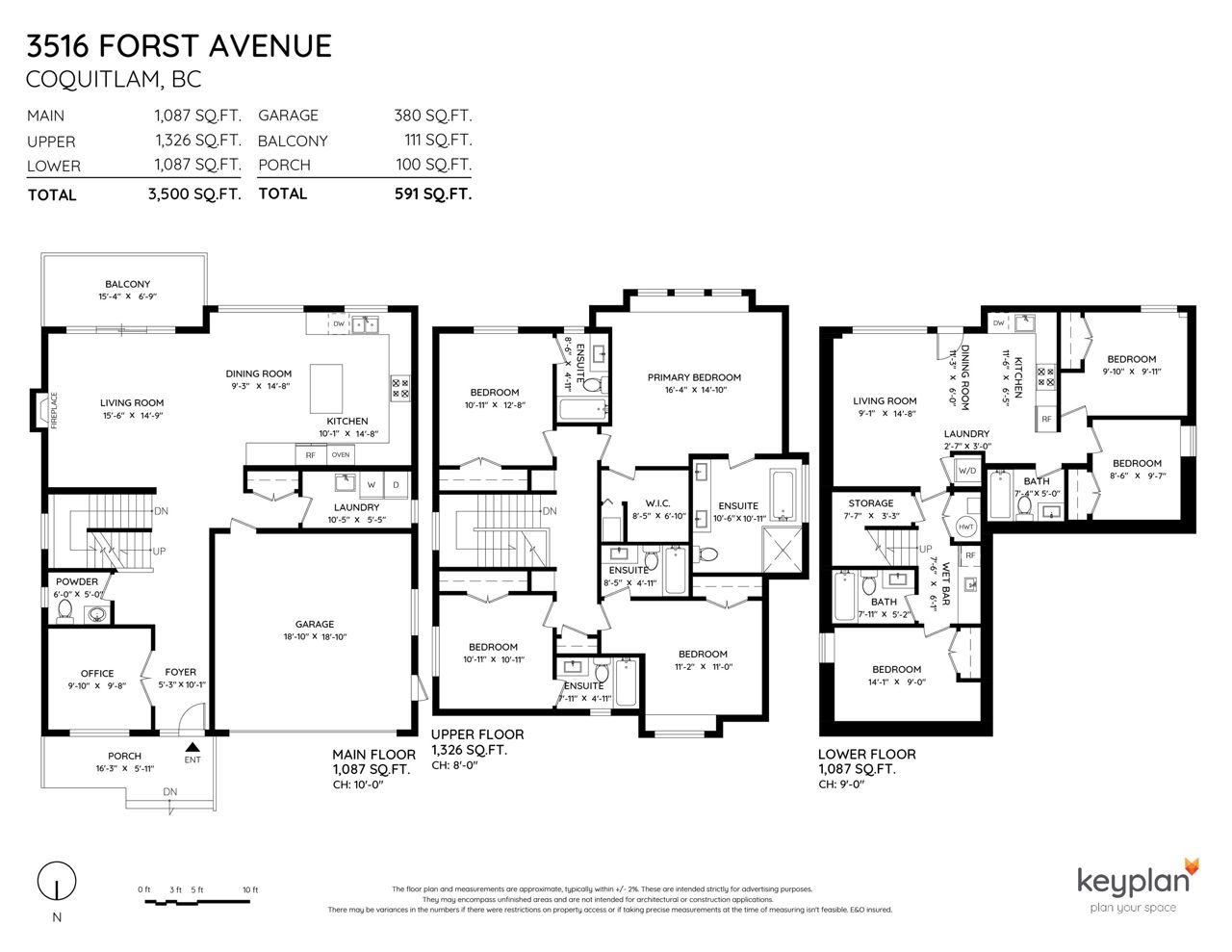- British Columbia
- Coquitlam
3516 Forst Ave
CAD$1,988,000
CAD$1,988,000 Asking price
3516 Forst AvenueCoquitlam, British Columbia, V3B2W7
Delisted · Terminated ·
775(2)| 3500 sqft
Listing information last updated on Fri Feb 23 2024 13:24:02 GMT-0500 (Eastern Standard Time)

Open Map
Log in to view more information
Go To LoginSummary
IDR2831703
StatusTerminated
Ownership TypeFreehold NonStrata
Brokered ByRoyal LePage Elite West
TypeResidential House,Detached,Residential Detached
AgeConstructed Date: 2021
Lot Size45.08 * undefined Feet
Land Size3484.8 ft²
Square Footage3500 sqft
RoomsBed:7,Kitchen:2,Bath:7
Parking2 (5)
Virtual Tour
Detail
Building
Bathroom Total7
Bedrooms Total7
AmenitiesLaundry - In Suite
AppliancesAll
Architectural Style2 Level
Basement DevelopmentFinished
Basement FeaturesUnknown
Basement TypeUnknown (Finished)
Constructed Date2021
Construction Style AttachmentDetached
Fireplace PresentTrue
Fireplace Total1
Heating TypeRadiant heat
Size Interior3500 sqft
TypeHouse
Outdoor AreaBalcny(s) Patio(s) Dck(s)
Floor Area Finished Main Floor1087
Floor Area Finished Total3500
Floor Area Finished Above Main1326
Floor Area Finished Blw Main1087
Legal DescriptionLOT 20, PLAN EPP81153, SECTION 7, TOWNSHIP 40, NEW WESTMINSTER LAND DISTRICT
Fireplaces1
Bath Ensuite Of Pieces34
Lot Size Square Ft3659
TypeHouse/Single Family
FoundationConcrete Perimeter
Titleto LandFreehold NonStrata
Fireplace FueledbyNatural Gas
No Floor Levels3
Floor FinishLaminate,Tile
RoofAsphalt
ConstructionFrame - Wood
SuiteLegal Suite
Exterior FinishConcrete,Vinyl,Wood
FlooringLaminate,Tile
Fireplaces Total1
Exterior FeaturesBalcony
Above Grade Finished Area2413
AppliancesWasher/Dryer,Dishwasher,Refrigerator,Cooktop
Rooms Total20
Building Area Total3500
GarageYes
Main Level Bathrooms1
Patio And Porch FeaturesPatio,Deck
Fireplace FeaturesGas
Lot FeaturesCentral Location,Recreation Nearby
Basement
Basement AreaFully Finished
Land
Size Total3659 sqft
Size Total Text3659 sqft
Acreagefalse
AmenitiesRecreation,Shopping
Size Irregular3659
Lot Size Square Meters339.93
Lot Size Hectares0.03
Lot Size Acres0.08
Directional Exp Rear YardSouth
Parking
Parking AccessFront
Parking TypeGarage; Double
Parking FeaturesGarage Double,Front Access
Utilities
Tax Utilities IncludedNo
Water SupplyCity/Municipal
Features IncludedClthWsh/Dryr/Frdg/Stve/DW
Fuel HeatingRadiant
Surrounding
Ammenities Near ByRecreation,Shopping
Community FeaturesShopping Nearby
Exterior FeaturesBalcony
View TypeView
Distto School School BusCLOSE
Community FeaturesShopping Nearby
Distanceto Pub Rapid TrCLOSE
Other
FeaturesCentral location
Laundry FeaturesIn Unit
Internet Entire Listing DisplayYes
SewerPublic Sewer,Sanitary Sewer,Storm Sewer
DDF More Info URLhttps://kristalapp.com/for-sale-3516-forst-avenue-coquitlam-b-c/
Property Brochure URLhttps://kristalapp.com/for-sale-3516-forst-avenue-coquitlam-b-c/
Pid030-592-933
Sewer TypeCity/Municipal
Cancel Effective Date2023-12-08
Site InfluencesCentral Location,Recreation Nearby,Shopping Nearby
Property DisclosureYes
Services ConnectedElectricity,Natural Gas,Sanitary Sewer,Storm Sewer,Water
View SpecifyNorth Mountains
Broker ReciprocityYes
Fixtures Rented LeasedNo
Alt Feature Sheet URLhttps://kristalapp.com/for-sale-3516-forst-avenue-coquitlam-b-c/
BasementFinished
HeatingRadiant
Level2
ExposureS
Remarks
Welcome to this beautiful, 2 year old custom built home in Burke Mountain. This craftsman-style home has a functional, open layout and is located on a quiet, flat street. Enjoy 3,500 sq ft of living space with 7 bedrooms, 7 bathrooms, RADIANT HEAT, A/C and a BRIGHT WALKOUT suite. Enjoy an entertainers size kitchen with robust counter space and cabinets. Living room has a gas FP and double doors that lead to a covered balcony w/BBQ gas rough in. 10’ ceilings and oversized windows allow for plenty of natural light. Den, laundry, powder + garage complete the main. Upstairs has 4 large bedrooms, ALL with ensuites. Master has a soaker tub, frameless glass shower and WIC. 3 beds + 2 baths down, including a wet bar and a bright, 2 BED LEGAL SUITE. A truly impressive home in an excellent location.
This representation is based in whole or in part on data generated by the Chilliwack District Real Estate Board, Fraser Valley Real Estate Board or Greater Vancouver REALTORS®, which assumes no responsibility for its accuracy.
Location
Province:
British Columbia
City:
Coquitlam
Community:
Burke Mountain
Room
Room
Level
Length
Width
Area
Kitchen
Main
14.67
10.07
147.71
Dining Room
Main
14.67
9.25
135.68
Living Room
Main
14.76
15.49
228.63
Office
Main
9.68
9.84
95.26
Laundry
Main
5.41
10.43
56.48
Foyer
Main
10.07
5.25
52.87
Primary Bedroom
Above
14.83
16.34
242.29
Walk-In Closet
Above
6.82
8.43
57.54
Bedroom
Above
10.99
11.15
122.60
Bedroom
Above
10.93
10.93
119.36
Bedroom
Above
12.66
10.93
138.36
Kitchen
Below
6.43
11.52
74.05
Dining Room
Below
6.00
11.25
67.56
Living Room
Below
14.67
9.09
133.28
Bedroom
Below
9.91
9.84
97.52
Bedroom
Below
9.58
8.50
81.41
Laundry
Below
2.99
2.59
7.74
Flex Room
Below
6.07
7.51
45.60
Bedroom
Below
8.99
14.07
126.53
Storage
Below
3.25
7.58
24.62
Book Viewing
Your feedback has been submitted.
Submission Failed! Please check your input and try again or contact us

