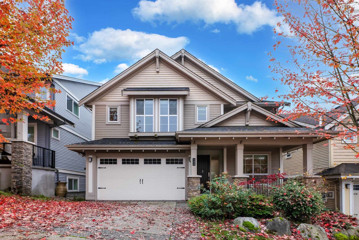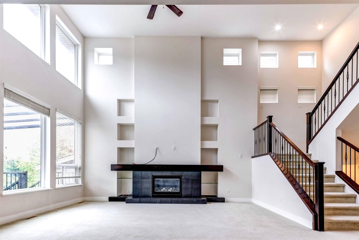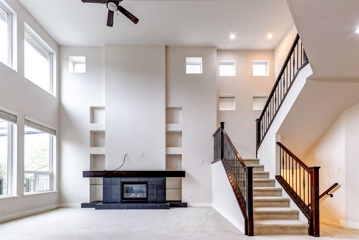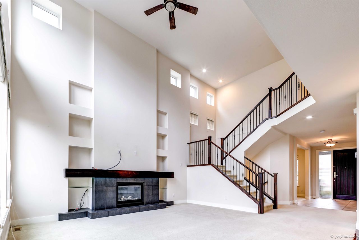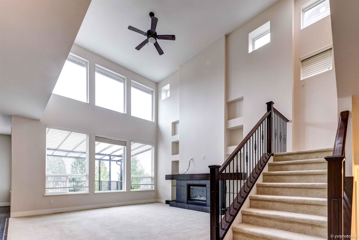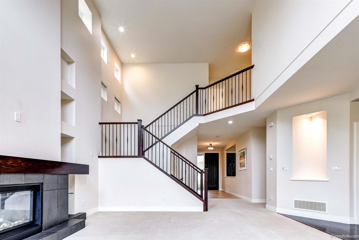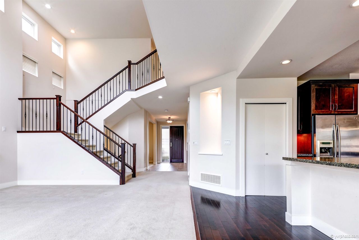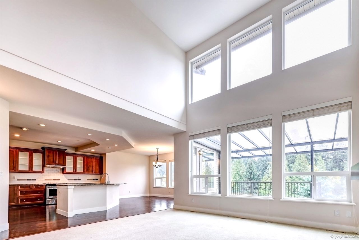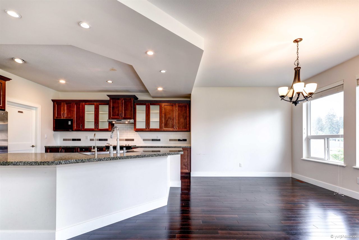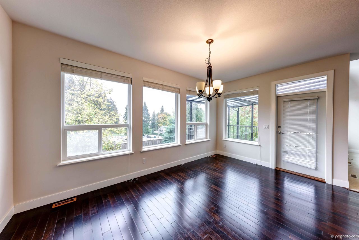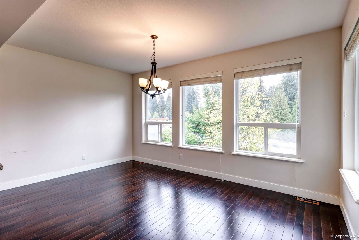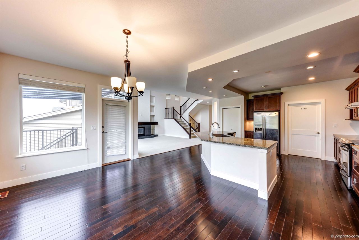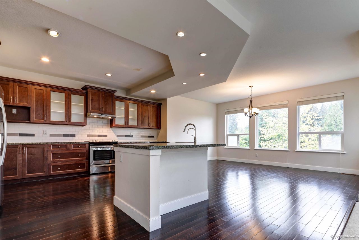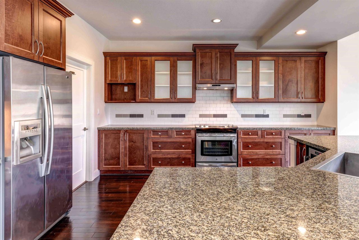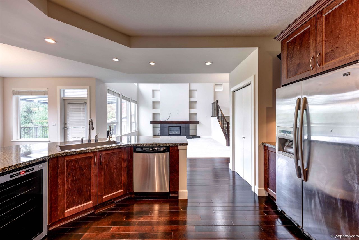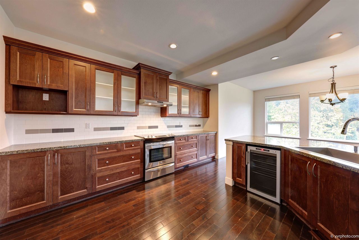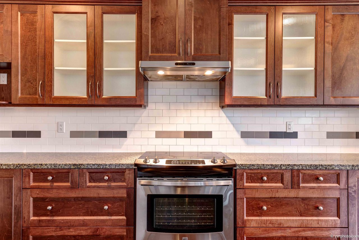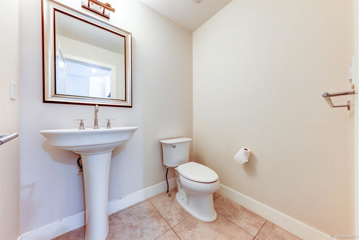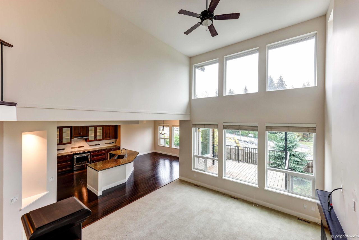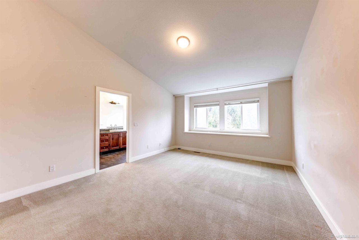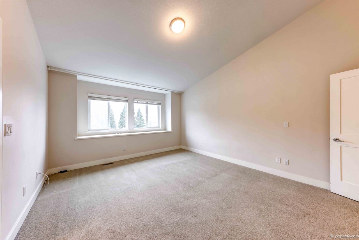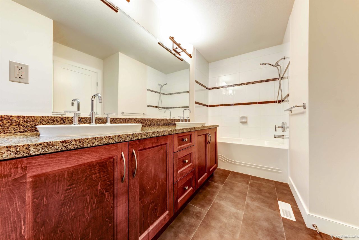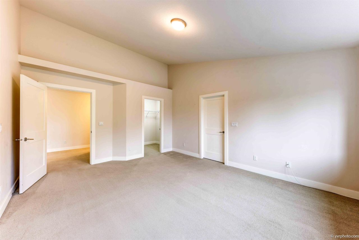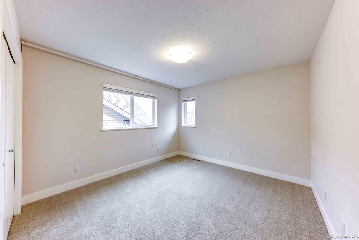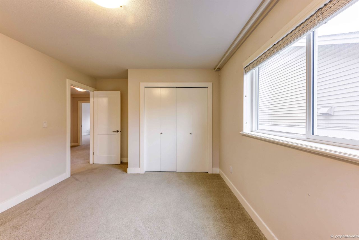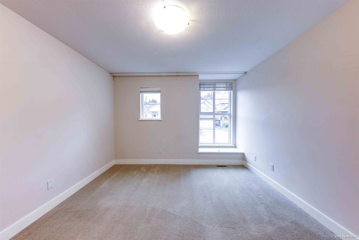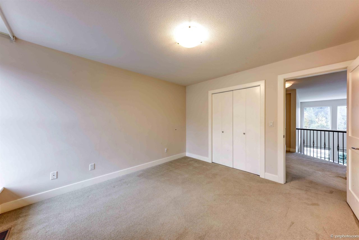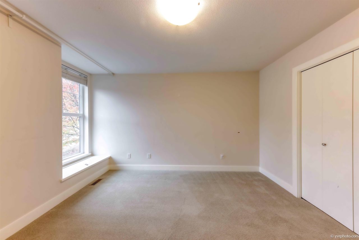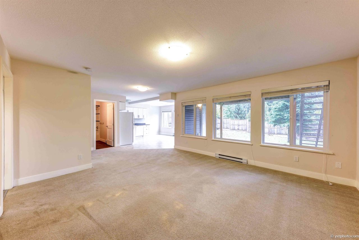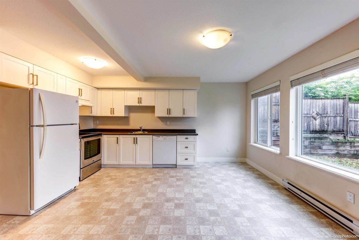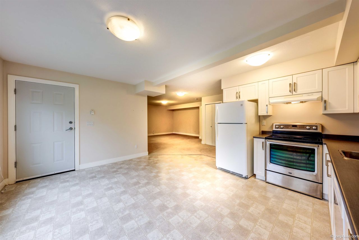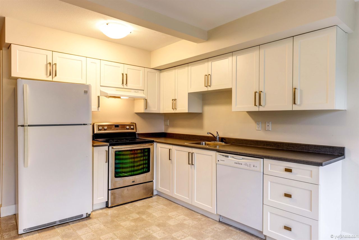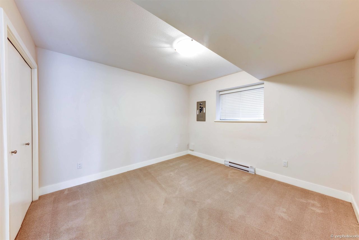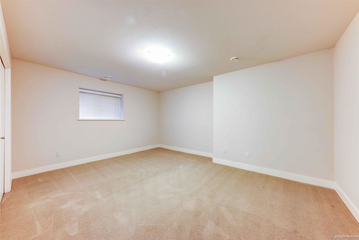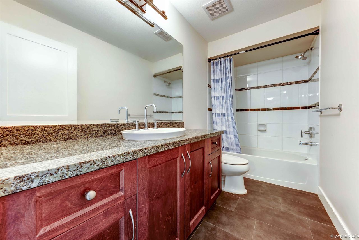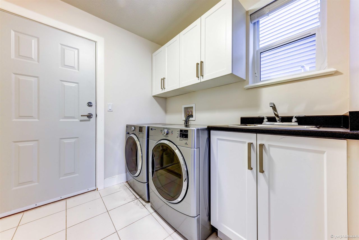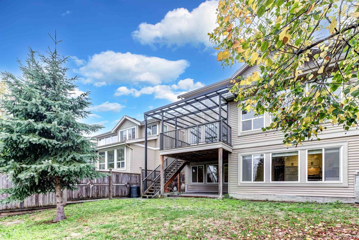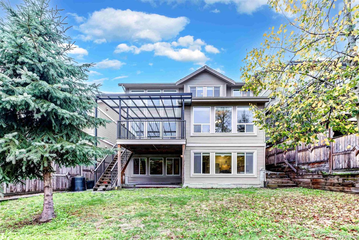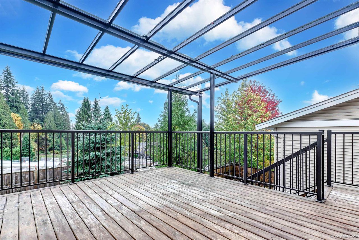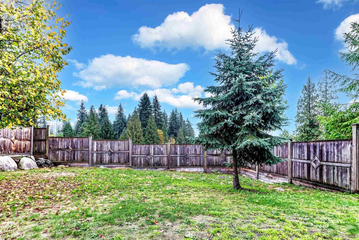- British Columbia
- Coquitlam
3430 Princeton Ave
SoldCAD$x,xxx,xxx
CAD$2,130,000 Asking price
3430 Princeton AvenueCoquitlam, British Columbia, V3E0G1
Sold · Closed ·
632(2)| 3782 sqft
Listing information last updated on Mon Mar 04 2024 14:59:15 GMT-0500 (Eastern Standard Time)

Open Map
Log in to view more information
Go To LoginSummary
IDR2827298
StatusClosed
Ownership TypeFreehold NonStrata
Brokered ByRoyal Pacific Realty Corp.
TypeResidential House,Detached,Residential Detached
AgeConstructed Date: 2012
Lot Size45 * undefined Feet
Land Size5227.2 ft²
Square Footage3782 sqft
RoomsBed:6,Kitchen:2,Bath:3
Parking2 (2)
Detail
Building
Bathroom Total3
Bedrooms Total6
AppliancesAll
Architectural Style2 Level
Basement DevelopmentUnknown
Basement FeaturesUnknown
Basement TypeFull (Unknown)
Constructed Date2012
Construction Style AttachmentDetached
Fireplace PresentTrue
Fireplace Total1
Fire ProtectionSmoke Detectors
Heating FuelElectric
Heating TypeForced air
Size Interior3782 sqft
TypeHouse
Outdoor AreaPatio(s) & Deck(s)
Floor Area Finished Main Floor1320
Floor Area Finished Total3782
Floor Area Finished Above Main1150
Legal DescriptionLOT 68, PLAN BCP48221, SECTION 18, TOWNSHIP 40, NEW WESTMINSTER LAND DISTRICT
Fireplaces1
Bath Ensuite Of Pieces5
Lot Size Square Ft5244
TypeHouse/Single Family
FoundationConcrete Perimeter
Titleto LandFreehold NonStrata
Fireplace FueledbyNatural Gas
No Floor Levels3
Floor FinishHardwood,Mixed,Other
RoofAsphalt
ConstructionFrame - Wood
SuiteLegal Suite
Exterior FinishVinyl,Wood
FlooringHardwood,Mixed,Other
Fireplaces Total1
Above Grade Finished Area2470
AppliancesWasher/Dryer,Dishwasher,Refrigerator,Cooktop
Rooms Total12
Building Area Total3782
GarageYes
Below Grade Finished Area1312
Main Level Bathrooms1
Patio And Porch FeaturesPatio,Deck
Fireplace FeaturesGas
Lot FeaturesCul-De-Sac
Basement
Floor Area Finished Basement1312
Basement AreaFull
Land
Size Total5244 sqft
Size Total Text5244 sqft
Acreagefalse
AmenitiesShopping
Size Irregular5244
Lot Size Square Meters487.18
Lot Size Hectares0.05
Lot Size Acres0.12
Directional Exp Rear YardSouth
Parking
Parking AccessFront
Parking TypeGarage; Double
Parking FeaturesGarage Double,Front Access,Garage Door Opener
Utilities
Tax Utilities IncludedNo
Water SupplyCity/Municipal
Features IncludedClthWsh/Dryr/Frdg/Stve/DW,Garage Door Opener,Smoke Alarm
Fuel HeatingElectric,Forced Air
Surrounding
Ammenities Near ByShopping
Community FeaturesShopping Nearby
View TypeView
Community FeaturesShopping Nearby
Other
FeaturesCul-de-sac
Security FeaturesSmoke Detector(s)
Internet Entire Listing DisplayYes
SewerPublic Sewer,Sanitary Sewer
Processed Date2024-03-04
Pid028-598-229
Sewer TypeCity/Municipal
Site InfluencesCul-de-Sac,Shopping Nearby
Property DisclosureYes
Services ConnectedElectricity,Natural Gas,Sanitary Sewer,Water
View SpecifyMOUNTAIN & COQUITLAM CITY
Broker ReciprocityYes
Fixtures RemovedNo
Fixtures Rented LeasedNo
SPOLP Ratio0.98
SPLP Ratio0.98
BasementFull
HeatingElectric,Forced Air
Level2
ExposureS
Remarks
Open house Sat,Feb.17,2-4PM.The luxury & the best value house in Burke Mountain. South facing backyard brings lots of sunshine into the house. Walkout basement offers a 2 bedroom legal suite with lots of sun exposure too. Basement is finished as the same standard as main floor & up floor area.The main floor features a great room w/ large windows & 18 ft. high ceilings, a chef's dream kitchen w/ elegant granite counters perfect for entertaining and a covered deck w/ 180 degree views of old growth trees, the mountains, sunsets and the sparkling lights of city centre at night. Walking distance to Queenston Park, and just minutes drive to Coquitlam Centre.
This representation is based in whole or in part on data generated by the Chilliwack District Real Estate Board, Fraser Valley Real Estate Board or Greater Vancouver REALTORS®, which assumes no responsibility for its accuracy.
Location
Province:
British Columbia
City:
Coquitlam
Community:
Burke Mountain
Room
Room
Level
Length
Width
Area
Great Room
Main
15.75
16.83
265.05
Kitchen
Main
14.76
18.01
265.92
Dining Room
Main
10.99
16.50
181.38
Den
Main
9.68
15.26
147.65
Primary Bedroom
Above
13.16
15.49
203.73
Bedroom
Above
10.01
11.42
114.25
Bedroom
Above
11.32
12.17
137.77
Bedroom
Above
10.83
11.68
126.45
Living Room
Bsmt
15.58
16.77
261.27
Kitchen
Bsmt
14.07
19.85
279.37
Bedroom
Bsmt
13.32
15.42
205.40
Bedroom
Bsmt
10.76
13.85
148.99
Book Viewing
Your feedback has been submitted.
Submission Failed! Please check your input and try again or contact us

