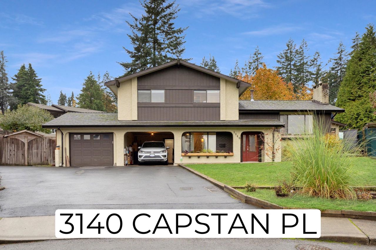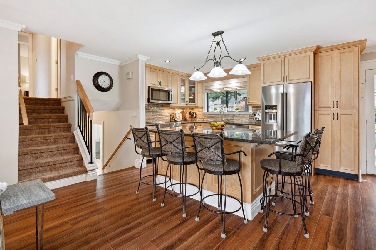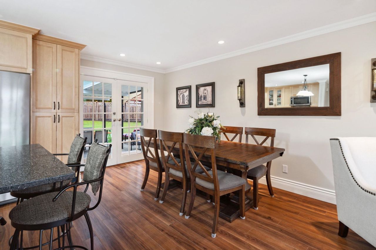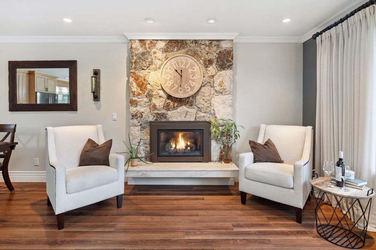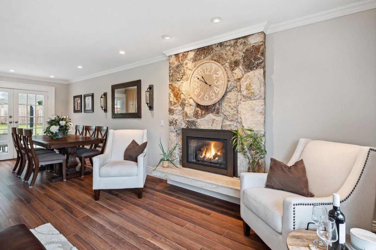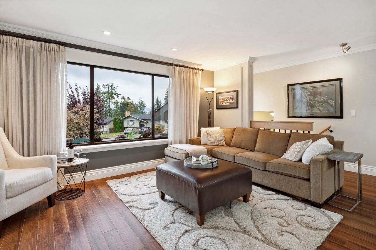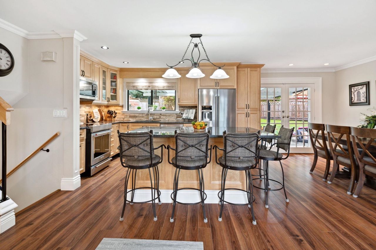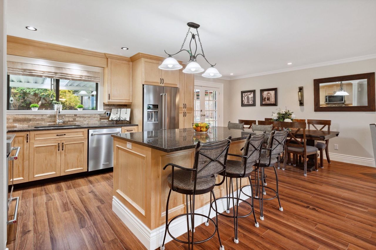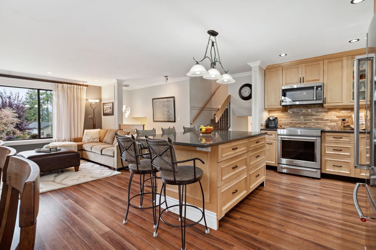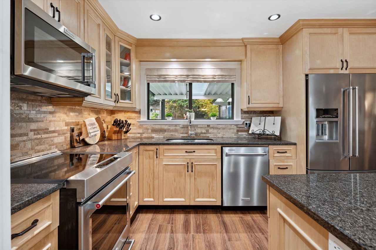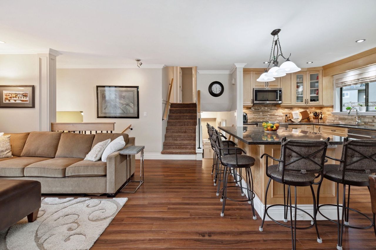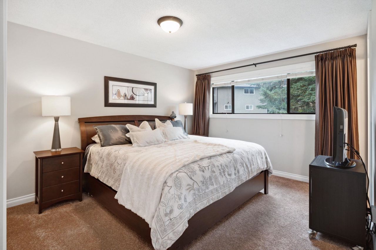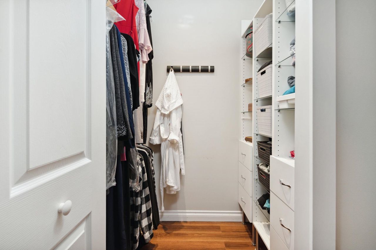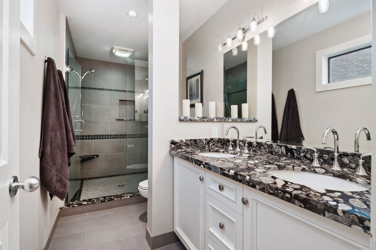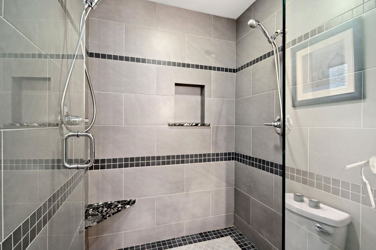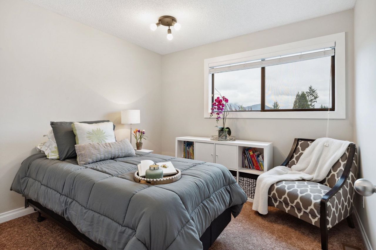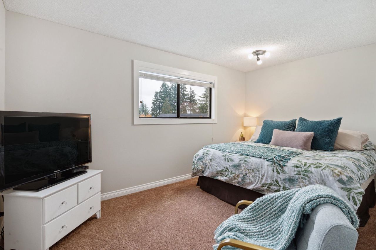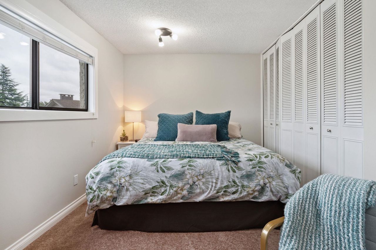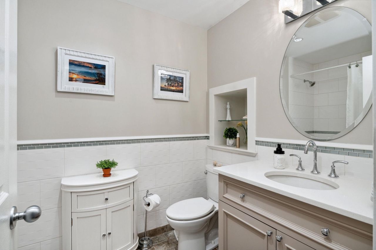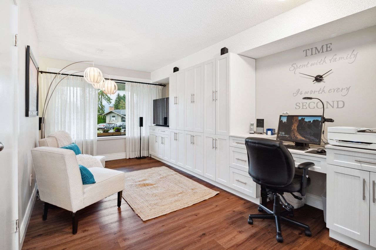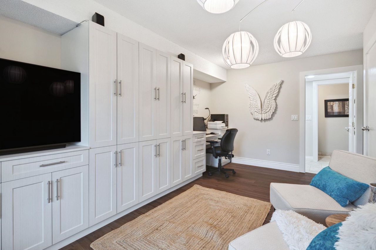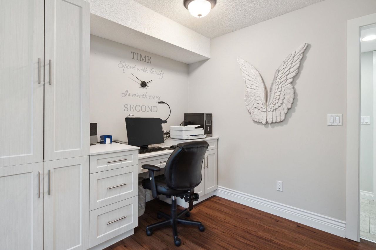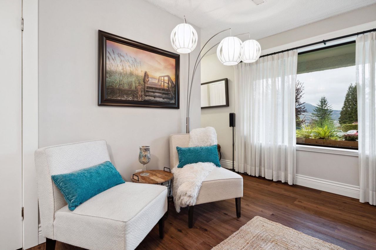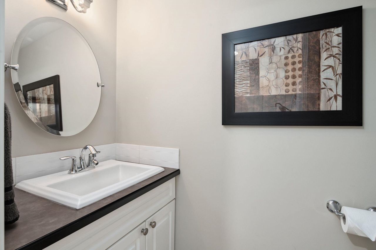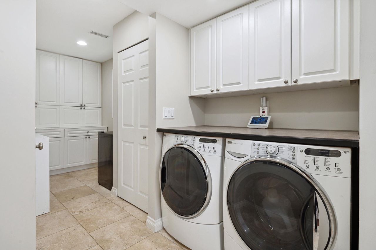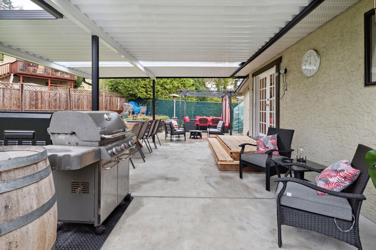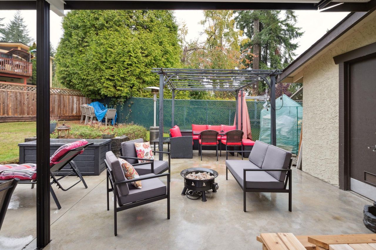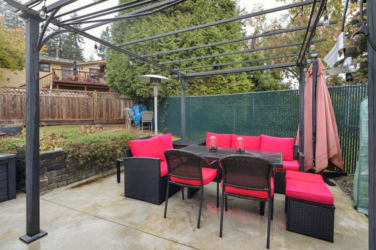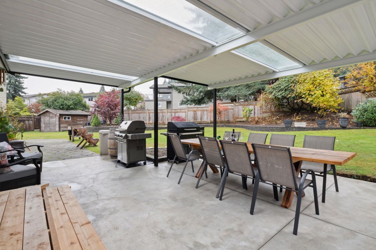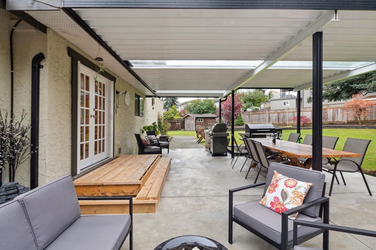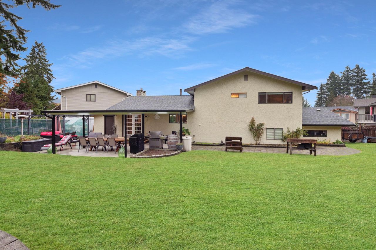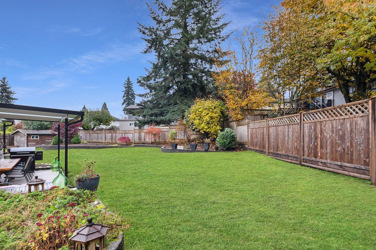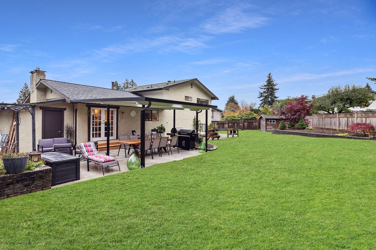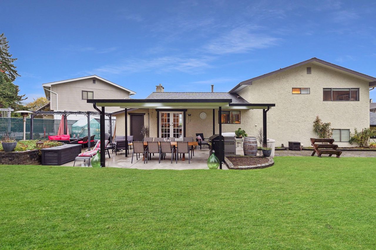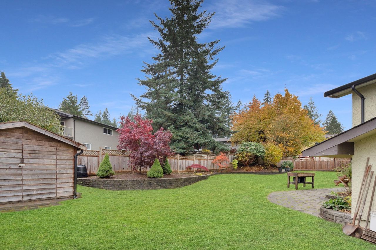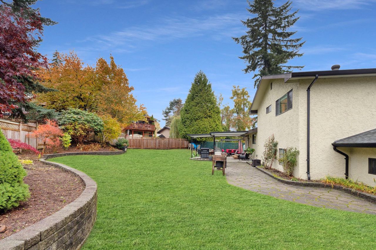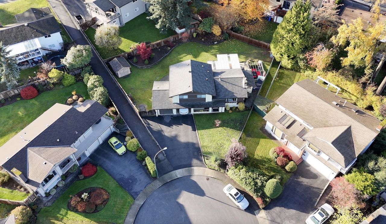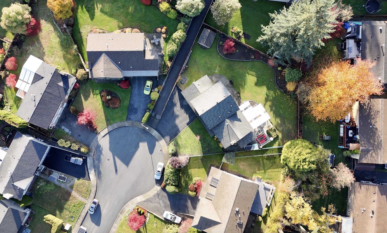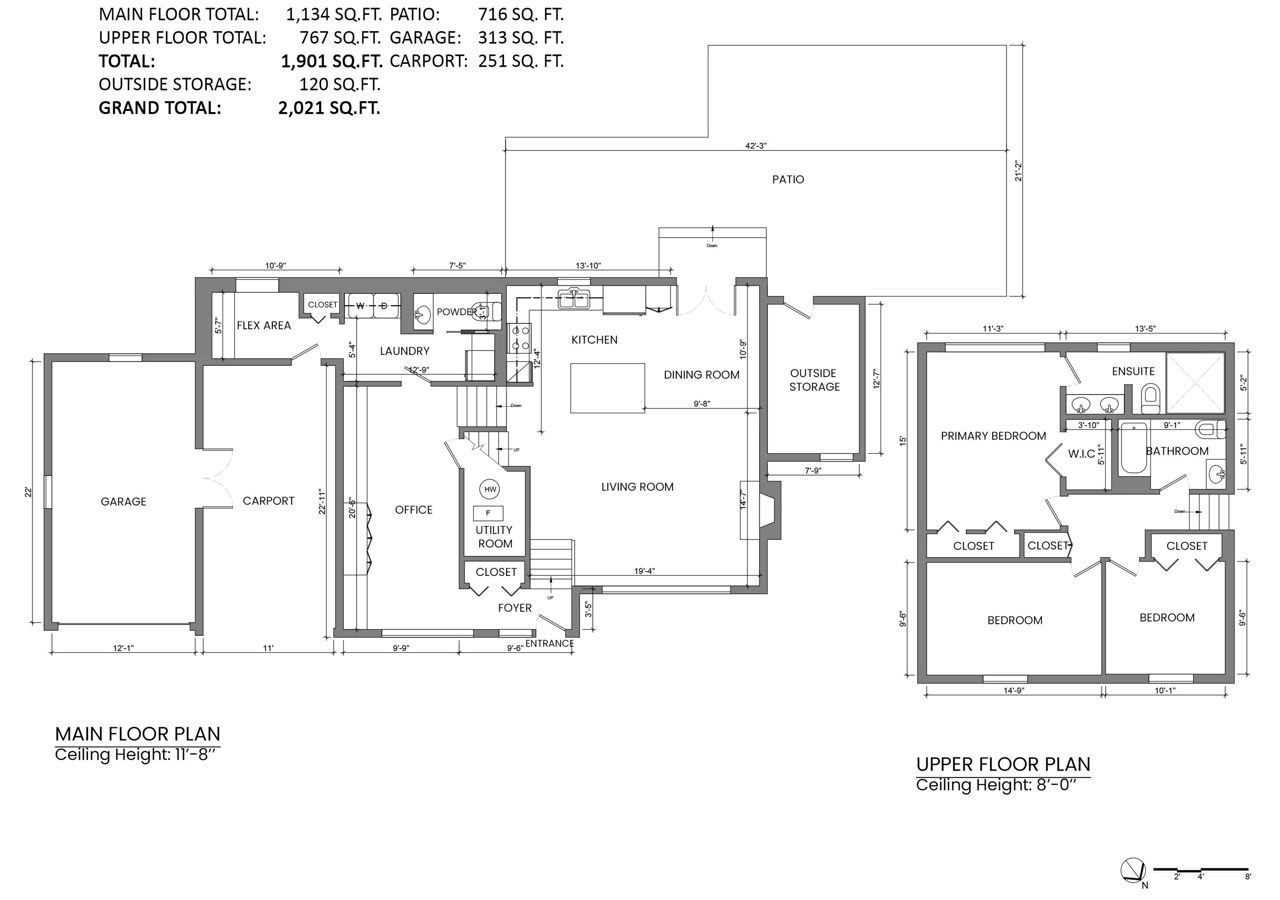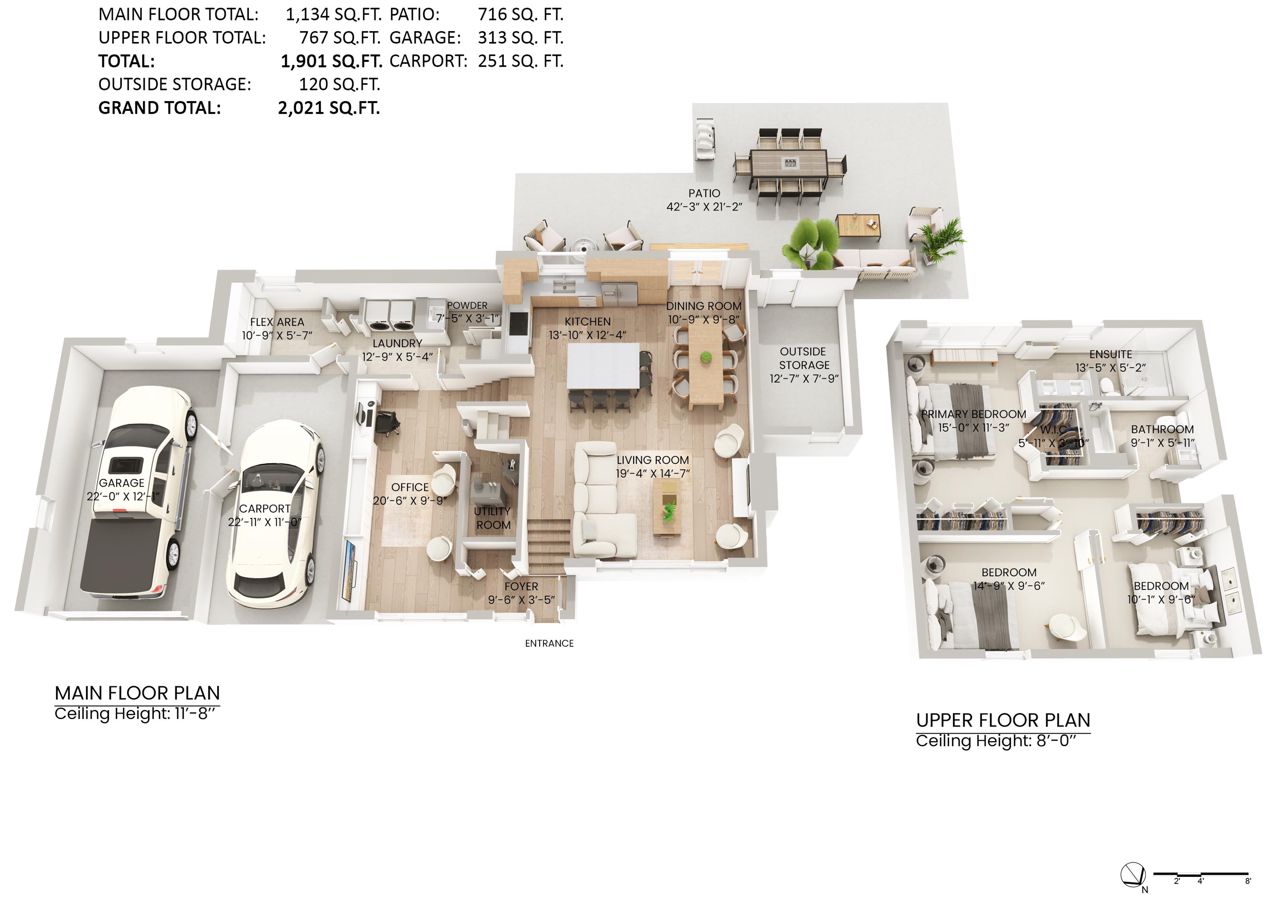- British Columbia
- Coquitlam
3140 Capstan Pl
CAD$1,799,000
CAD$1,799,000 Asking price
3140 Capstan PlaceCoquitlam, British Columbia, V3C4A3
Delisted · Terminated ·
334(2)| 1901 sqft
Listing information last updated on Fri Feb 23 2024 15:29:55 GMT-0500 (Eastern Standard Time)

Open Map
Log in to view more information
Go To LoginSummary
IDR2833755
StatusTerminated
Ownership TypeFreehold NonStrata
Brokered ByRoyal LePage Elite West
TypeResidential House,Detached,Residential Detached
AgeConstructed Date: 1975
Lot Size50 * undefined Feet
Land Size10454.4 ft²
Square Footage1901 sqft
RoomsBed:3,Kitchen:1,Bath:3
Parking2 (4)
Virtual Tour
Detail
Building
Bathroom Total3
Bedrooms Total3
AmenitiesLaundry - In Suite
AppliancesAll
Architectural Style2 Level
Basement DevelopmentFinished
Basement FeaturesUnknown
Basement TypeUnknown (Finished)
Constructed Date1975
Construction Style AttachmentDetached
Cooling TypeAir Conditioned
Fireplace PresentTrue
Fireplace Total1
Heating FuelNatural gas
Heating TypeForced air
Size Interior1901 sqft
TypeHouse
Outdoor AreaFenced Yard,Patio(s)
Floor Area Finished Main Floor1134
Floor Area Finished Total1901
Floor Area Finished Above Main767
Legal DescriptionLOT 185, PLAN NWP40139, DISTRICT LOT 372/373, NEW WESTMINSTER LAND DISTRICT
Driveway FinishAsphalt
Fireplaces1
Bath Ensuite Of Pieces4
Lot Size Square Ft10605
TypeHouse/Single Family
FoundationConcrete Perimeter
Titleto LandFreehold NonStrata
Fireplace FueledbyNatural Gas
No Floor Levels2
Floor FinishWall/Wall/Mixed,Carpet
RoofAsphalt
RenovationsPartly
ConstructionFrame - Wood
SuiteNone
Exterior FinishStucco,Wood
FlooringWall/Wall/Mixed,Carpet
Fireplaces Total1
Exterior FeaturesGarden,Private Yard
Above Grade Finished Area1901
AppliancesWasher/Dryer,Dishwasher,Refrigerator,Cooktop
Other StructuresWorkshop Attached,Workshop Detached
Rooms Total12
Building Area Total1901
GarageYes
Main Level Bathrooms1
Property ConditionRenovation Partly
Patio And Porch FeaturesPatio
Fireplace FeaturesGas
Lot FeaturesCentral Location,Private,Recreation Nearby
Basement
Basement AreaFully Finished
Land
Size Total10605 sqft
Size Total Text10605 sqft
Acreagefalse
AmenitiesRecreation,Shopping
Landscape FeaturesGarden Area
Size Irregular10605
Lot Size Square Meters985.24
Lot Size Hectares0.1
Lot Size Acres0.24
Directional Exp Rear YardSouthwest
Parking
ParkingGarage,Carport,RV
Parking TypeAdd. Parking Avail.,Carport & Garage,RV Parking Avail.
Parking FeaturesAdditional Parking,RV Access/Parking,Asphalt
Utilities
Tax Utilities IncludedNo
Water SupplyCity/Municipal
Features IncludedAir Conditioning,ClthWsh/Dryr/Frdg/Stve/DW
Fuel HeatingForced Air,Natural Gas
Surrounding
Ammenities Near ByRecreation,Shopping
Community FeaturesShopping Nearby
Exterior FeaturesGarden,Private Yard
View TypeView
Distto School School BusClose
Community FeaturesShopping Nearby
Distanceto Pub Rapid TrClose
Other
FeaturesCentral location,Private setting
Laundry FeaturesIn Unit
Internet Entire Listing DisplayYes
Interior FeaturesStorage
SewerPublic Sewer,Sanitary Sewer
DDF More Info URLhttps://www.youtube.com/watch?v=zJ4OBdc15QQ
Property Brochure URLhttps://www.youtube.com/watch?v=zJ4OBdc15QQ
Pid004-942-795
Sewer TypeCity/Municipal
Cancel Effective Date2023-12-11
Site InfluencesCentral Location,Private Setting,Private Yard,Recreation Nearby,Shopping Nearby
Property DisclosureYes
Services ConnectedElectricity,Natural Gas,Sanitary Sewer,Water
View SpecifyEagle Mountain
Broker ReciprocityYes
Fixtures Rented LeasedNo
Alt Feature Sheet URLhttps://www.youtube.com/watch?v=zJ4OBdc15QQ
Approx Year of Renovations Addns2008
BasementFinished
A/CAir Conditioning
HeatingForced Air,Natural Gas
Level2
ExposureSW
Remarks
Top 5 reasons why this home will move quick. #1. LOCATION - One of the most sought after Coquitlam sub areas of Ranch Park. Close to parks, school & just up the street from Westcoast Express & Coquitlam Centre. #2. CUL-DE-SAC - The house is tucked into the top corner of the super friendly Capstan Cul-de-sac. Amazing for kids. #3. LOT - The large pie shaped lot is over 10,000 sq/ft with Southern exposure. The private & fenced yard is it's own little oasis perfect for green thumbs & dogs. #4. UPGRADES - 750 sq.ft new concrete patio with cover. Custom Kitchen with large granite island & open concept. Newer Kitchen Aid appliances. Awesome ensuite with huge custom shower + 2 sinks. Fresh paint, AC (heat pump). #5. PRICE - All this for under $1.8? WOW!
This representation is based in whole or in part on data generated by the Chilliwack District Real Estate Board, Fraser Valley Real Estate Board or Greater Vancouver REALTORS®, which assumes no responsibility for its accuracy.
Location
Province:
British Columbia
City:
Coquitlam
Community:
Ranch Park
Room
Room
Level
Length
Width
Area
Foyer
Main
3.41
9.51
32.46
Office
Main
9.74
20.51
199.81
Laundry
Main
5.35
12.76
68.25
Flex Room
Main
5.58
10.76
60.02
Kitchen
Main
12.34
13.85
170.79
Dining Room
Main
9.68
10.76
104.15
Living Room
Main
14.60
19.32
282.13
Primary Bedroom
Above
11.25
14.99
168.73
Walk-In Closet
Above
3.84
5.91
22.67
Bedroom
Above
9.51
14.76
140.47
Bedroom
Above
9.51
10.07
95.83
Patio
Main
20.01
41.99
840.45
School Info
Private SchoolsK-5 Grades Only
Ranch Park Elementary
2701 Spuraway Ave, Coquitlam0.496 km
ElementaryEnglish
6-8 Grades Only
Hillcrest Middle School
2161 Regan Ave, Coquitlam1.752 km
MiddleEnglish
9-12 Grades Only
Dr. Charles Best Secondary School
2525 Como Lake Ave, Coquitlam0.83 km
SecondaryEnglish
Book Viewing
Your feedback has been submitted.
Submission Failed! Please check your input and try again or contact us

