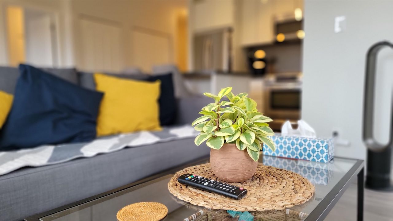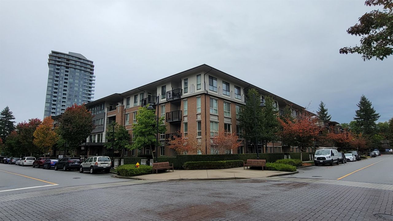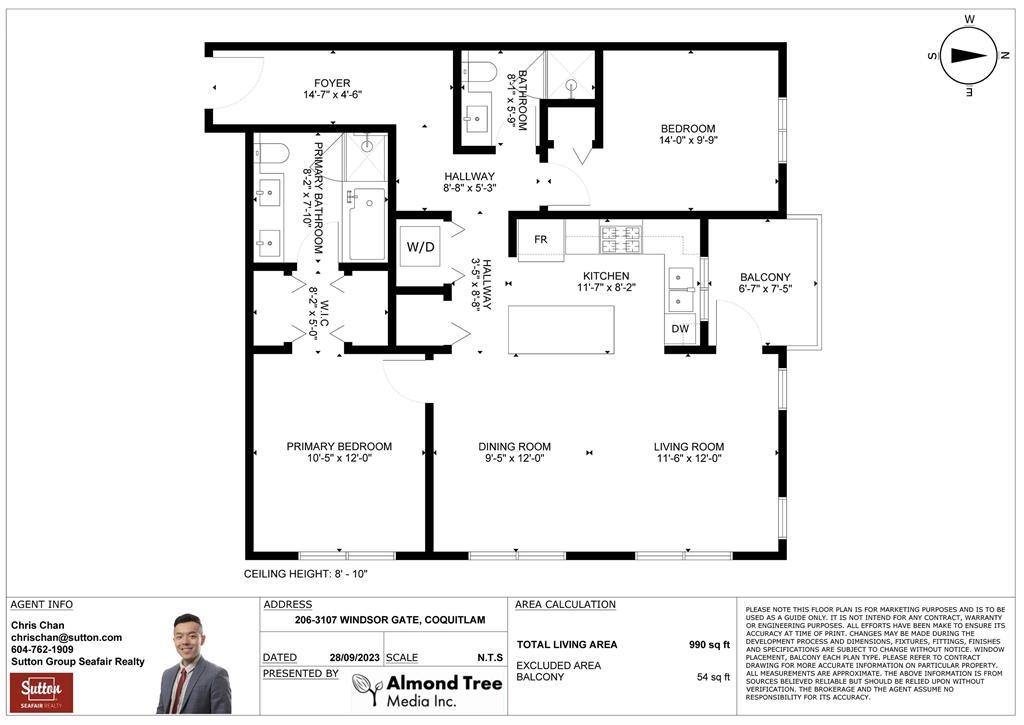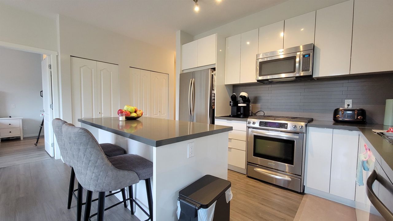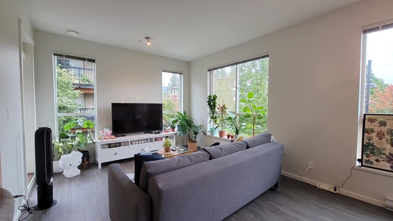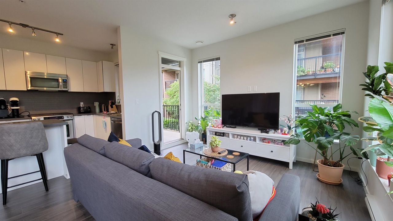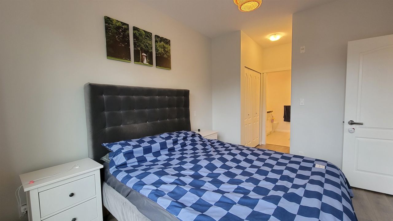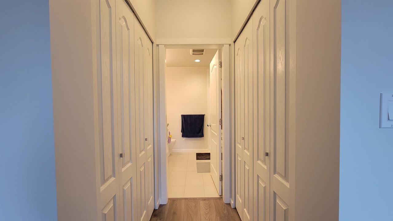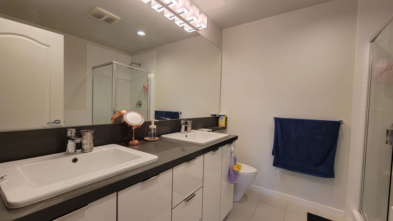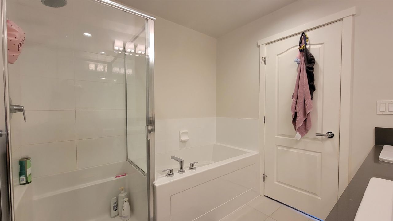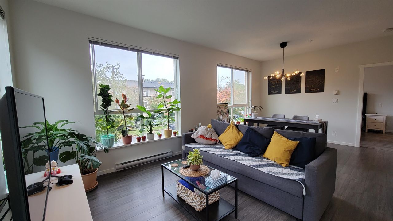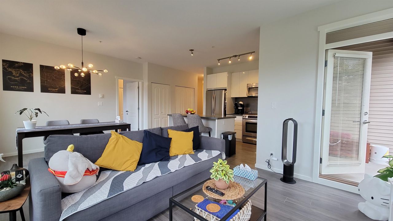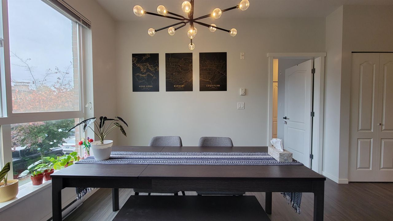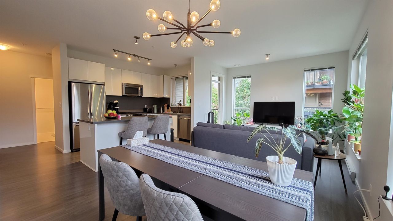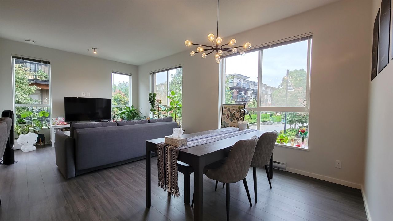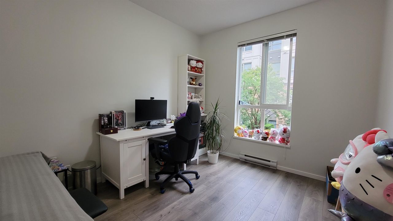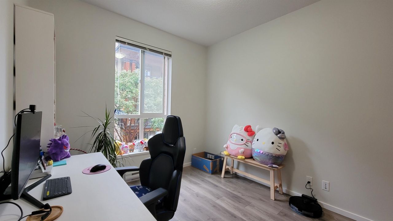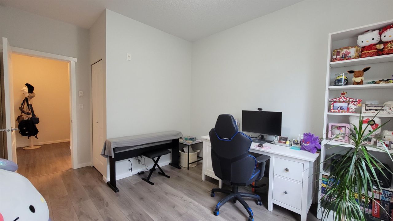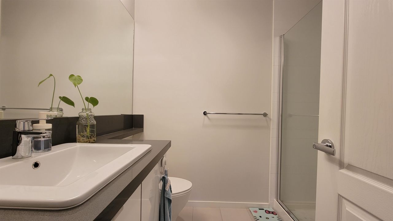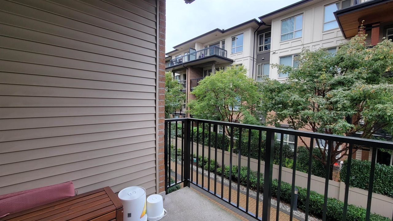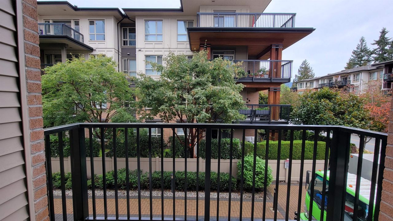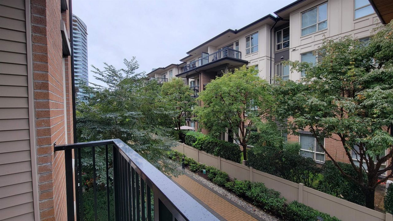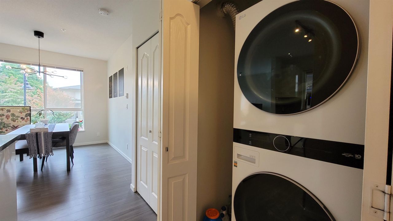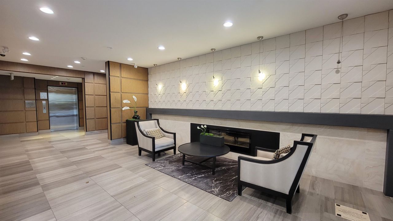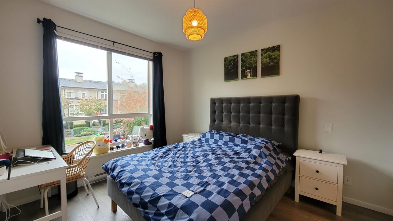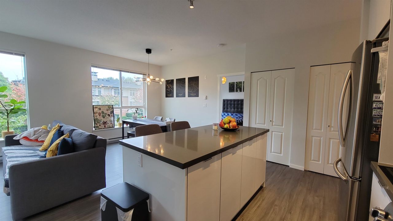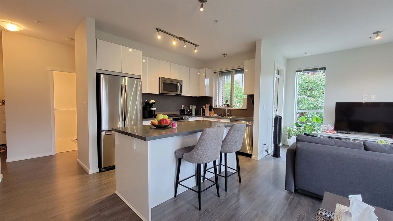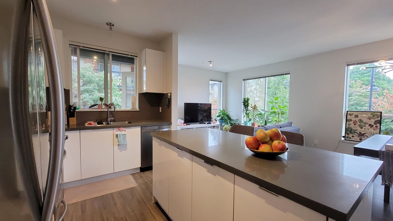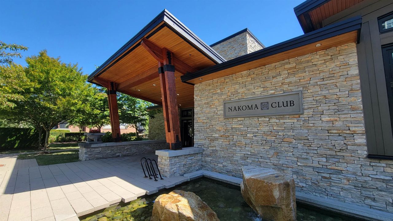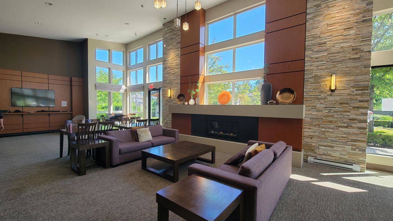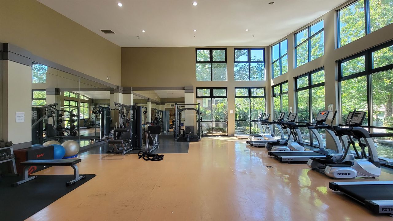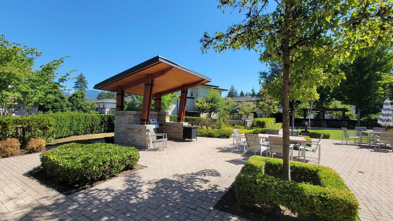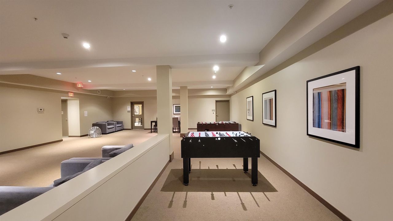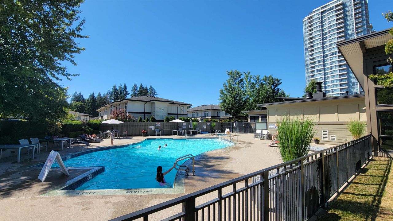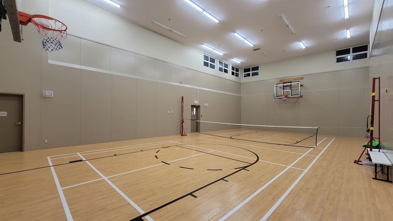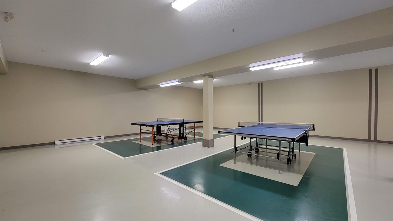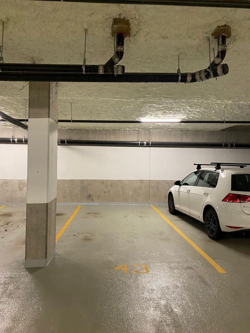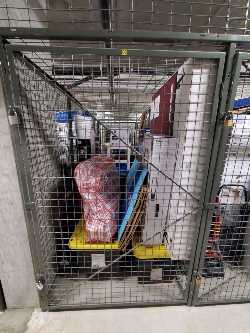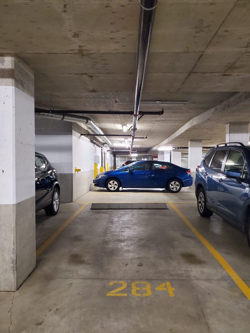- British Columbia
- Coquitlam
3107 Windsor Gate
CAD$839,999
CAD$839,999 Asking price
206 3107 Windsor GateCoquitlam, British Columbia, V3B0L1
Delisted · Terminated ·
222| 990 sqft
Listing information last updated on Fri Oct 25 2024 11:52:11 GMT-0400 (Eastern Daylight Time)

Open Map
Log in to view more information
Go To LoginSummary
IDR2829241
StatusTerminated
Ownership TypeFreehold Strata
Brokered BySutton Group Seafair Realty
TypeResidential Apartment,Multi Family,Residential Attached
AgeConstructed Date: 2015
Square Footage990 sqft
RoomsBed:2,Kitchen:1,Bath:2
Parking2 (2)
Maint Fee423.98 / Monthly
Virtual Tour
Detail
Building
Bathroom Total2
Bedrooms Total2
AmenitiesExercise Centre,Guest Suite,Laundry - In Suite
Constructed Date2015
Fireplace PresentFalse
Heating FuelElectric
Heating TypeBaseboard heaters
Size Interior990 sqft
TypeApartment
Outdoor AreaBalcony(s)
Floor Area Finished Main Floor990
Floor Area Finished Total990
Legal Description029-509-416 STRATA LOT 23, PLAN EPS2593, SECTION 11, TOWNSHIP 39, NEW WESTMINSTER LAND DISTRICT, TOGETHER WITH AN INTEREST IN THE COMMON PROPERTY IN PROPORTION TO THE UNIT ENTITLEMENT OF THE STRATA LOT AS SHOWN ON FORM V
Bath Ensuite Of Pieces5
TypeApartment/Condo
FoundationConcrete Perimeter
Unitsin Development71
Titleto LandFreehold Strata
No Floor Levels1
Floor FinishTile
RoofOther
ConstructionFrame - Wood
Storeysin Building4
Exterior FinishMixed
FlooringTile
Exterior FeaturesBalcony
Above Grade Finished Area990
Stories Total4
Association AmenitiesClubhouse,Exercise Centre,Caretaker,Trash,Maintenance Grounds,Hot Water,Management,Recreation Facilities,Snow Removal
Rooms Total6
Building Area Total990
GarageYes
Main Level Bathrooms2
Lot FeaturesCentral Location,Recreation Nearby
Basement
Basement AreaNone
Land
Size Total0
Size Total Text0
Acreagefalse
AmenitiesRecreation,Shopping
Size Irregular0
Parking
Parking AccessFront,Lane
Parking TypeGarage Underbuilding
Parking FeaturesGarage Under Building,Front Access,Lane Access
Utilities
Tax Utilities IncludedNo
Water SupplyCity/Municipal
Fuel HeatingBaseboard,Electric
Surrounding
Ammenities Near ByRecreation,Shopping
Community FeaturesShopping Nearby
Exterior FeaturesBalcony
Community FeaturesShopping Nearby
Other
FeaturesCentral location
Laundry FeaturesIn Unit
AssociationYes
Internet Entire Listing DisplayYes
Interior FeaturesGuest Suite
SewerPublic Sewer,Sanitary Sewer,Storm Sewer
DDF More Info URLhttps://www.youtube.com/watch?v=0lo0q9_3Ytc&ab_channel=ChrisChanHomes
Property Brochure URLhttps://www.youtube.com/watch?v=0lo0q9_3Ytc&ab_channel=ChrisChanHomes
Pid029-509-416
Sewer TypeCity/Municipal
Cancel Effective Date2024-01-31
Site InfluencesCentral Location,Recreation Nearby,Shopping Nearby
Property DisclosureYes
Services ConnectedElectricity,Natural Gas,Sanitary Sewer,Storm Sewer,Water
of Pets2
Broker ReciprocityYes
Alt Feature Sheet URLhttps://www.youtube.com/watch?v=0lo0q9_3Ytc&ab_channel=ChrisChanHomes
Approx Year of Renovations Addns2021
Mgmt Co NameRancho Management
Mgmt Co Phone604-684-4508
Maint Fee IncludesCaretaker,Garbage Pickup,Gardening,Hot Water,Management,Recreation Facility,Snow removal
BasementNone
PoolOutdoor Pool
HeatingBaseboard,Electric
Level1
Unit No.206
Remarks
Young Families! Open kitchen with island! This place is almost 1000 sqft! With tons of schools to choose from and a quiet neighbourhood, you won't want to pass on this. The corner unit is extremely peaceful. 10' ceilings, wood-style laminate flooring, and a private deck. The gourmet kitchen boasts engineered stone countertops, breakfast bar, glass tile backsplash, and sleek stainless steel appliances. Large size rooms that can comfortably fit a CALIFORNIA KING! Walkin closet and spa-inspired ensuite in the primary bedroom. Enjoy the Nakoma Club and its 18,000 sqft of resort-style amenities including fitness studio, pool, basektball, badminton and hot tub. BONUS 2 PARKING 1 LOCKER and EV Capable! BOOK YOUR PRIVATE SHOWING NOW! Contact LISTING AGENT
This representation is based in whole or in part on data generated by the Chilliwack District Real Estate Board, Fraser Valley Real Estate Board or Greater Vancouver REALTORS®, which assumes no responsibility for its accuracy.
Location
Province:
British Columbia
City:
Coquitlam
Community:
New Horizons
Room
Room
Level
Length
Width
Area
Bedroom
Main
9.74
14.01
136.51
Primary Bedroom
Main
12.01
10.43
125.28
Dining Room
Main
10.60
11.68
123.77
Kitchen
Main
8.17
11.58
94.61
Living Room
Main
12.01
11.52
138.28
Foyer
Main
4.49
14.60
65.62
School Info
Private SchoolsK-5 Grades Only
Glen Elementary
3064 Glen Dr, Coquitlam0.359 km
ElementaryEnglish
6-8 Grades Only
École Maple Creek Middle School
3700 Hastings St, Coquitlam0.332 km
ElementaryEnglish
9-12 Grades Only
Pinetree Secondary School
3000 Pinewood Ave, Coquitlam1.21 km
SecondaryEnglish
Book Viewing
Your feedback has been submitted.
Submission Failed! Please check your input and try again or contact us

