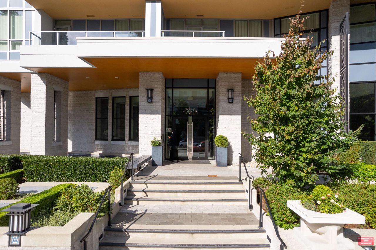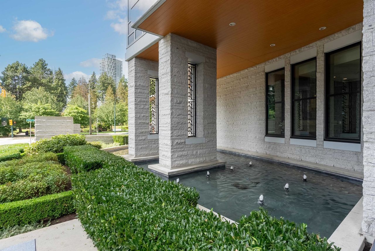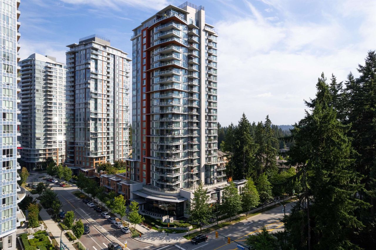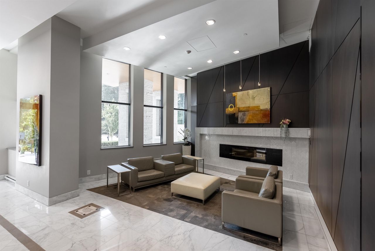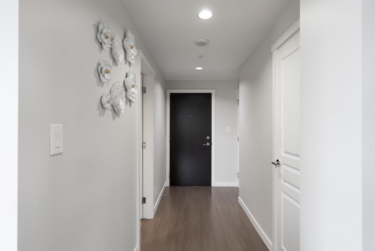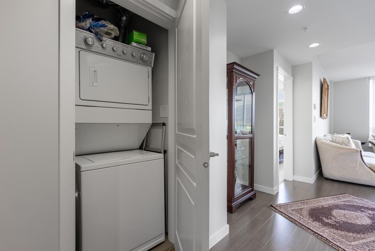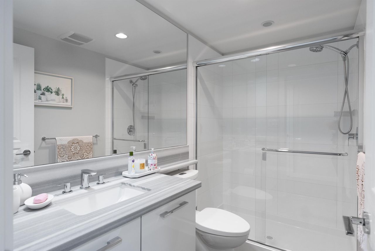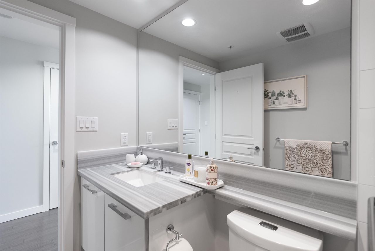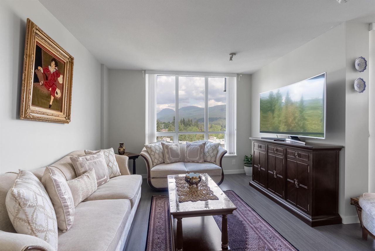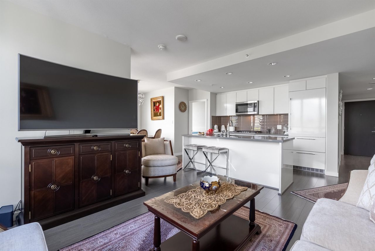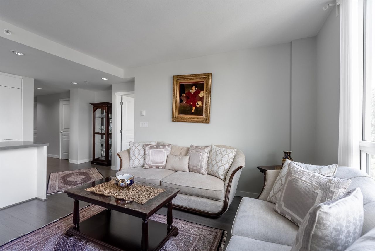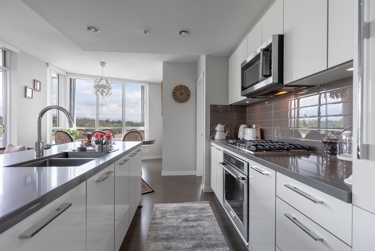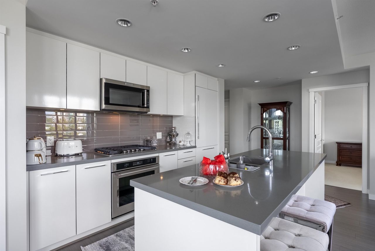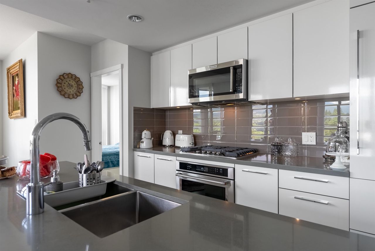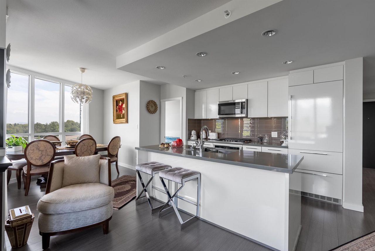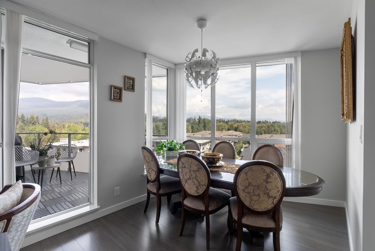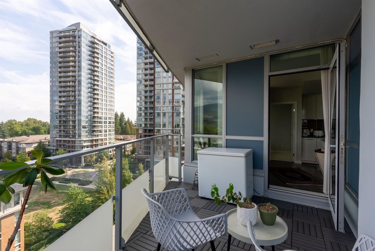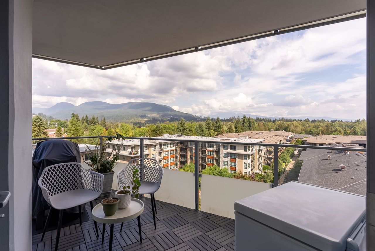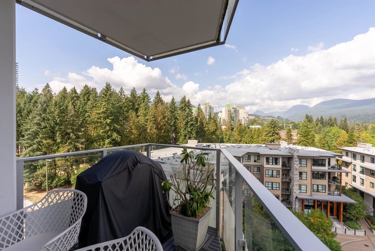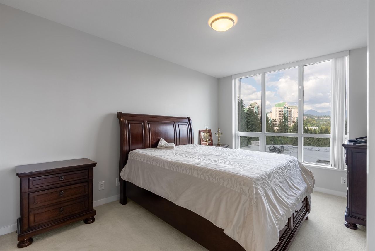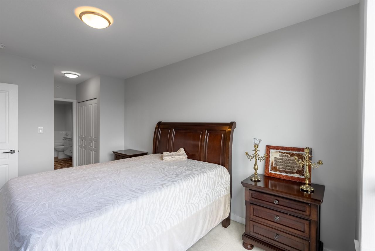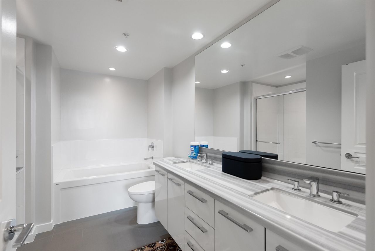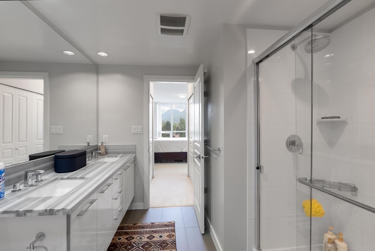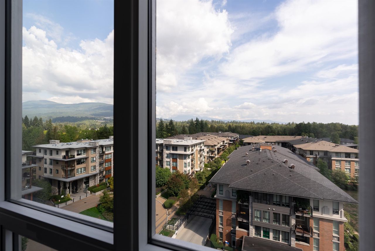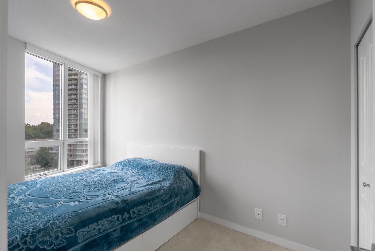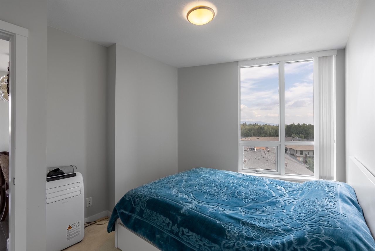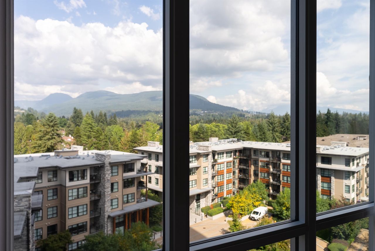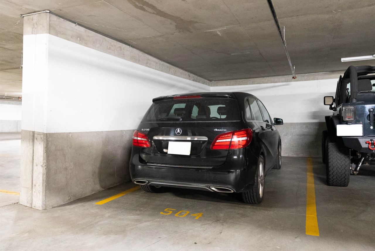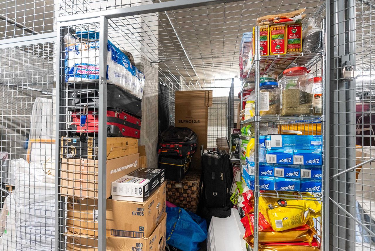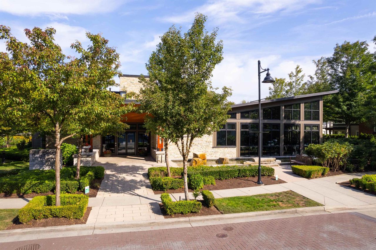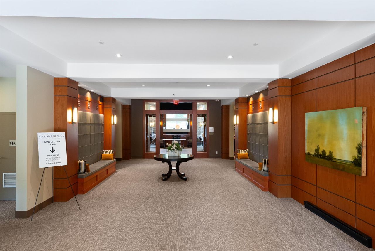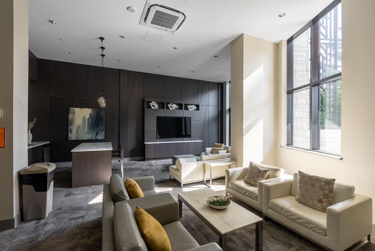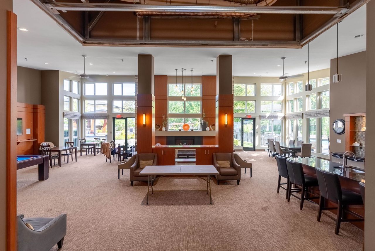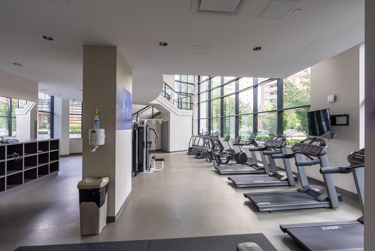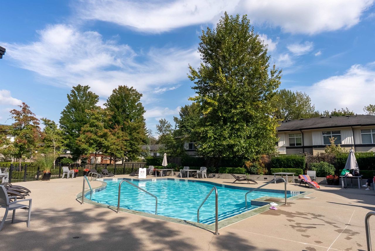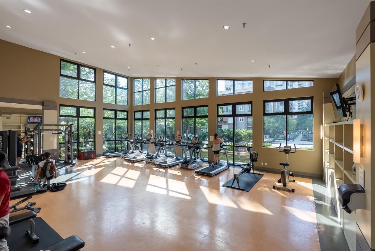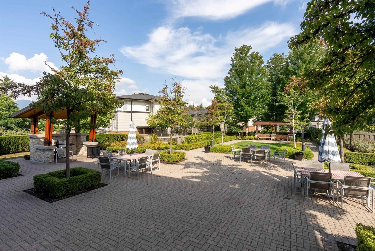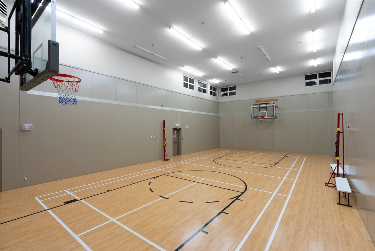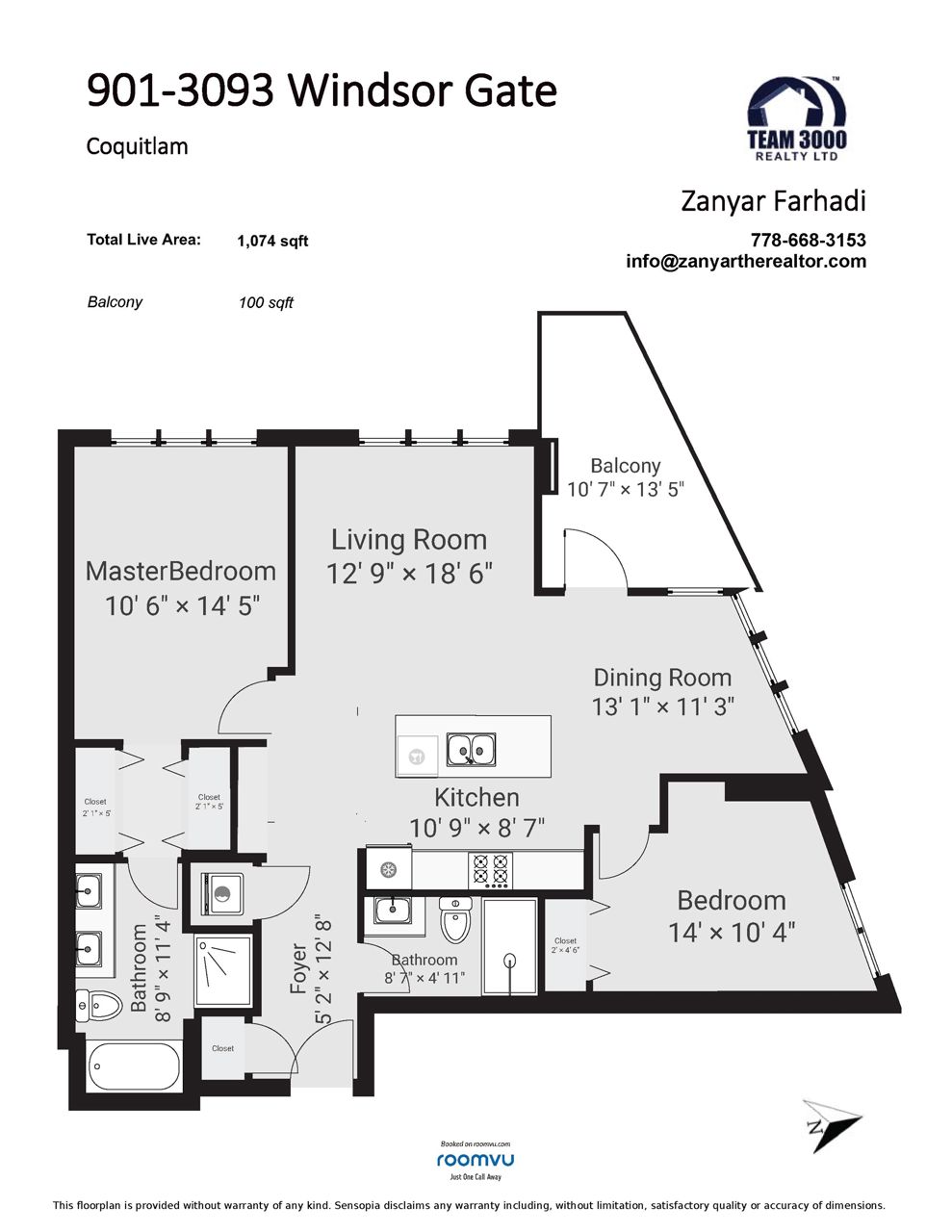- British Columbia
- Coquitlam
3093 Windsor Gate
SoldCAD$xxx,xxx
CAD$870,000 Asking price
901 3093 Windsor GateCoquitlam, British Columbia, V3B0N2
Sold · Closed ·
221| 1074 sqft
Listing information last updated on Thu Oct 24 2024 23:16:01 GMT-0400 (Eastern Daylight Time)

Open Map
Log in to view more information
Go To LoginSummary
IDR2813765
StatusClosed
Ownership TypeFreehold Strata
Brokered ByTeam 3000 Realty Ltd.
TypeResidential Apartment,Multi Family,Residential Attached
AgeConstructed Date: 2016
Square Footage1074 sqft
RoomsBed:2,Kitchen:1,Bath:2
Parking1 (1)
Maint Fee436 / Monthly
Detail
Building
Bathroom Total2
Bedrooms Total2
AmenitiesExercise Centre,Guest Suite,Laundry - In Suite
Constructed Date2016
Fireplace PresentFalse
Heating FuelElectric
Heating TypeBaseboard heaters
Size Interior1074 sqft
TypeApartment
Outdoor AreaBalcony(s)
Floor Area Finished Main Floor1074
Floor Area Finished Total1074
Legal DescriptionSTRATA LOT 49, PLAN EPS3775, SECTION 11, TOWNSHIP 39, NEW WESTMINSTER LAND DISTRICT, TOGETHER WITH AN INTEREST IN THE COMMON PROPERTY IN PROPORTION TO THE UNIT ENTITLEMENT OF THE STRATA LOT AS SHOWN ON FORM V
Bath Ensuite Of Pieces5
TypeApartment/Condo
FoundationConcrete Perimeter
LockerYes
Unitsin Development193
Titleto LandFreehold Strata
Fireplace FueledbyNone
No Floor Levels1
RoofAsphalt,Torch-On
ConstructionConcrete
Storeysin Building25
SuiteNone
Exterior FinishConcrete,Glass,Mixed
Exterior FeaturesGarden,Balcony
Above Grade Finished Area1074
Stories Total25
Association AmenitiesBike Room,Clubhouse,Exercise Centre,Caretaker,Trash,Maintenance Grounds,Gas,Hot Water,Management,Recreation Facilities,Snow Removal
Rooms Total5
Building Area Total1074
GarageYes
Main Level Bathrooms2
Lot FeaturesCentral Location,Recreation Nearby
Basement
Basement AreaNone
Land
Size Total0
Size Total Text0
Acreagefalse
AmenitiesRecreation,Shopping
Landscape FeaturesGarden Area
Size Irregular0
Parking
ParkingUnderground,Visitor Parking
Parking TypeGarage; Underground,Visitor Parking
Parking FeaturesUnderground,Guest
Utilities
Tax Utilities IncludedNo
Water SupplyCity/Municipal
Fuel HeatingBaseboard,Electric
Surrounding
Ammenities Near ByRecreation,Shopping
Community FeaturesShopping Nearby
Exterior FeaturesGarden,Balcony
View TypeView
Distto School School BusNEARBY
Community FeaturesShopping Nearby
Distanceto Pub Rapid TrNEARBY
Other
FeaturesCentral location,Elevator
Laundry FeaturesIn Unit
AssociationYes
Internet Entire Listing DisplayYes
Interior FeaturesElevator,Guest Suite,Storage
SewerPublic Sewer,Sanitary Sewer,Storm Sewer
Processed Date2024-02-20
Pid029-926-084
Sewer TypeCity/Municipal
Site InfluencesCentral Location,Recreation Nearby,Shopping Nearby
Property DisclosureYes
Services ConnectedElectricity,Natural Gas,Sanitary Sewer,Storm Sewer,Water
View SpecifyMOUNTAIN
of Pets2
Broker ReciprocityYes
Fixtures RemovedNo
Fixtures Rented LeasedNo
Flood PlainNo
Mgmt Co NameTRIB
Mgmt Co Phone604-343-2601
CatsYes
DogsYes
SPOLP Ratio0.96
Maint Fee IncludesCaretaker,Garbage Pickup,Gardening,Gas,Hot Water,Management,Recreation Facility,Snow removal
SPLP Ratio1
BasementNone
PoolOutdoor Pool
HeatingBaseboard,Electric
Level1
Unit No.901
Remarks
The Windsor in Polygon's Windsor Gate community. This beautiful & spacious 2 bedroom 2 full bath CORNER unit features laminate flooring in living, dining & kitchen, carpet in bedrooms, gourmet kitchen w/ quartz countertops, top of the line S/S appliances, integrated fridge, ample storage & great layout with no wasted space. Walking distance to Skytrain, Coquitlam Centre Mall, T&T, Lafarge Lake, Library, Aquatic Centre & much more! The impressive lobby houses a meeting/function room & a fully equipped gym. Residents also have access to the private Nakoma Clubhouse, which features over 18,000 sq. ft. of resort-style amenities: basketball/badminton court, outdoor pool, gym, guest suites, & yoga area.
This representation is based in whole or in part on data generated by the Chilliwack District Real Estate Board, Fraser Valley Real Estate Board or Greater Vancouver REALTORS®, which assumes no responsibility for its accuracy.
Location
Province:
British Columbia
City:
Coquitlam
Community:
New Horizons
Room
Room
Level
Length
Width
Area
Living Room
Main
12.99
12.01
156.01
Dining Room
Main
8.99
10.99
98.80
Kitchen
Main
8.23
10.76
88.62
Primary Bedroom
Main
10.01
14.50
145.11
Bedroom
Main
8.99
12.01
107.94
School Info
Private SchoolsK-5 Grades Only
Glen Elementary
3064 Glen Dr, Coquitlam0.245 km
ElementaryEnglish
6-8 Grades Only
École Maple Creek Middle School
3700 Hastings St, Coquitlam0.458 km
ElementaryEnglish
9-12 Grades Only
Pinetree Secondary School
3000 Pinewood Ave, Coquitlam1.122 km
SecondaryEnglish
Book Viewing
Your feedback has been submitted.
Submission Failed! Please check your input and try again or contact us

