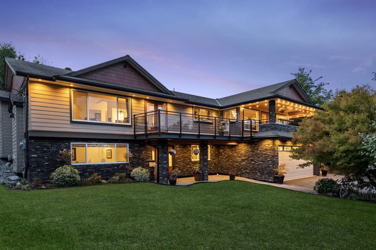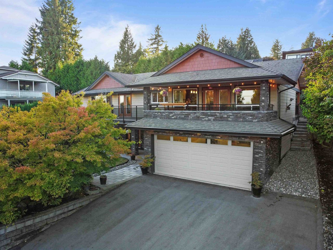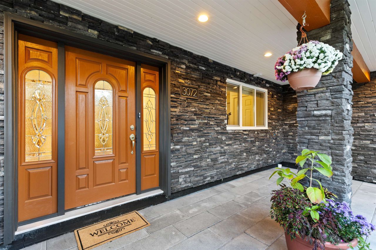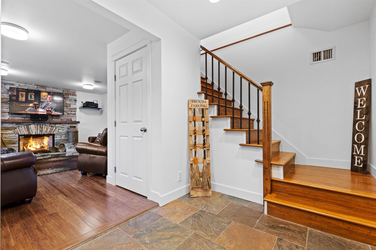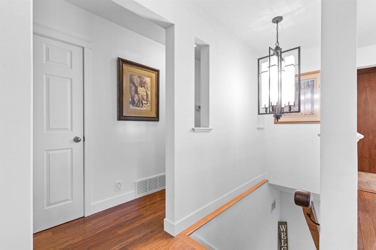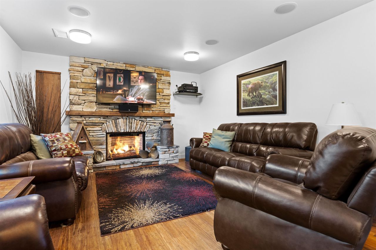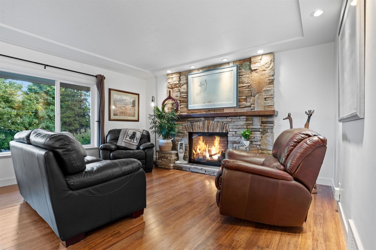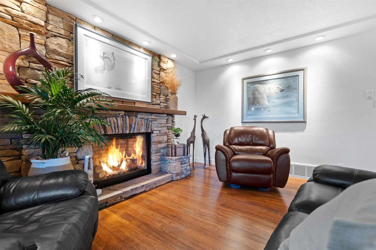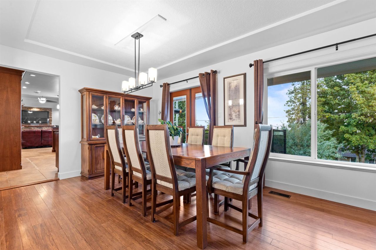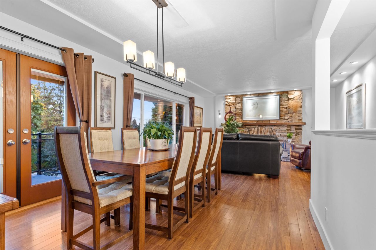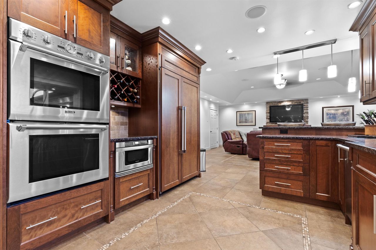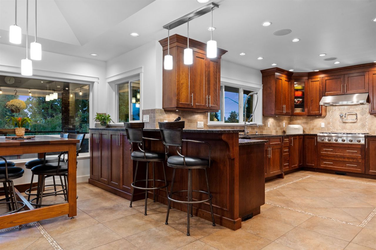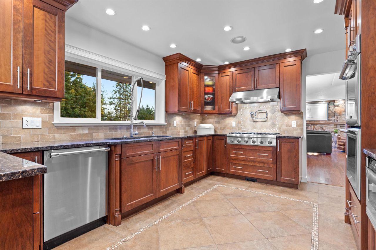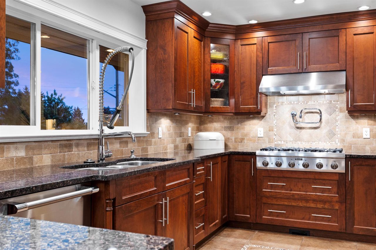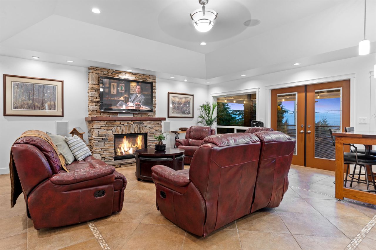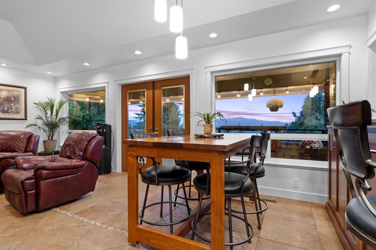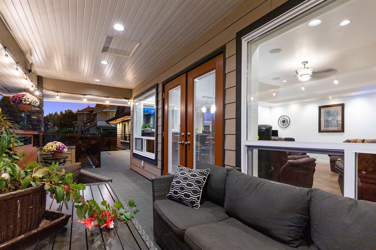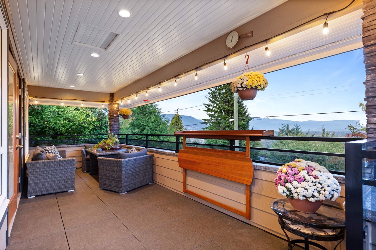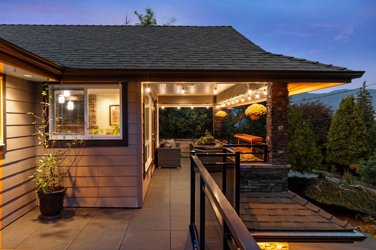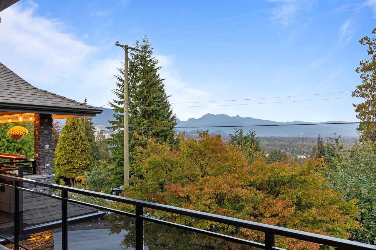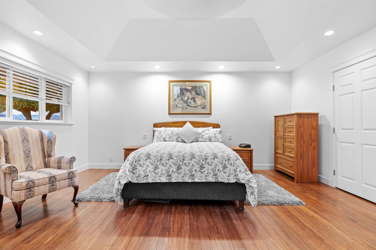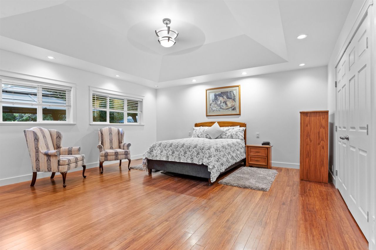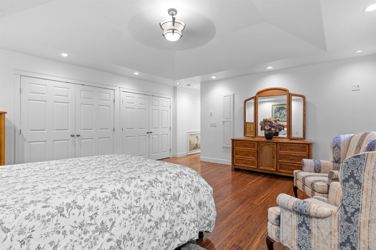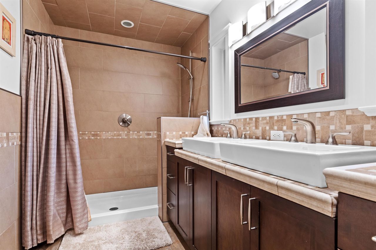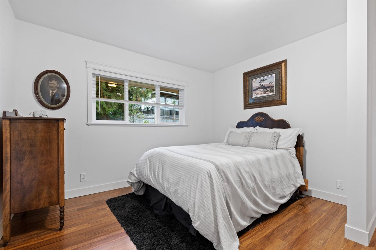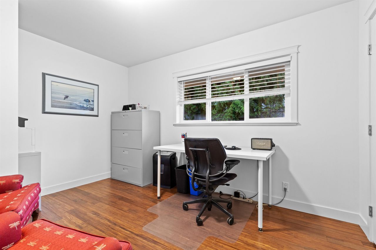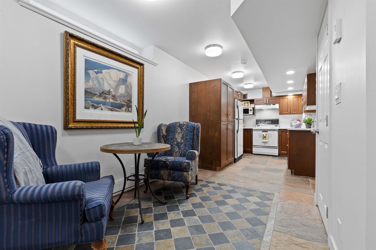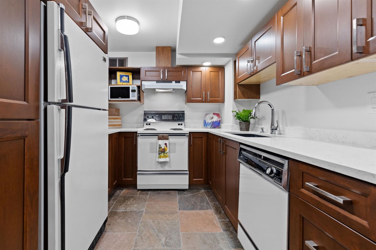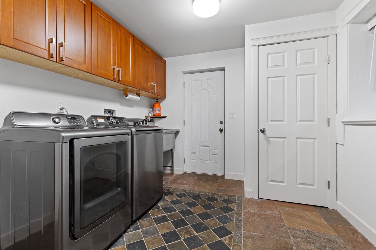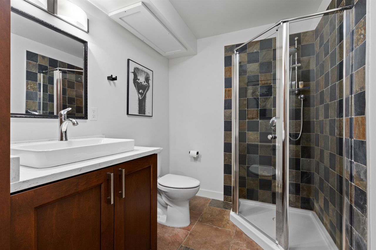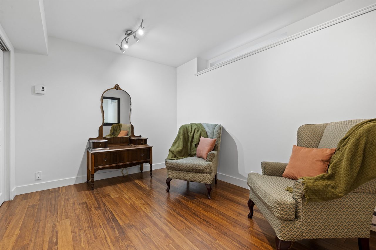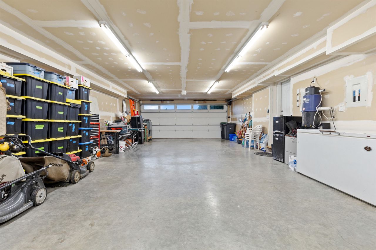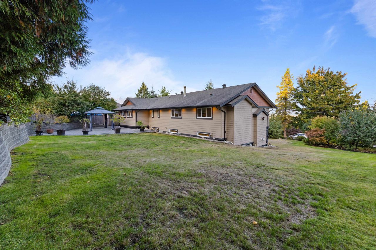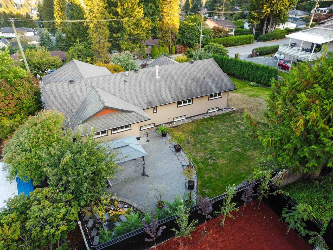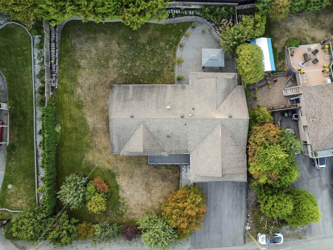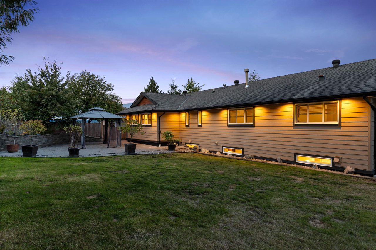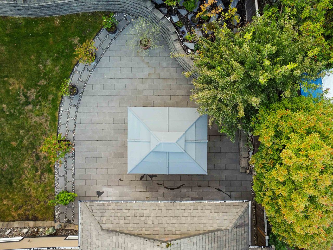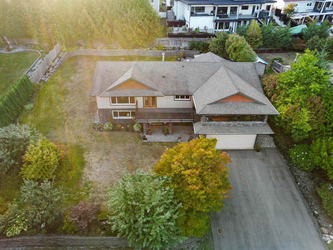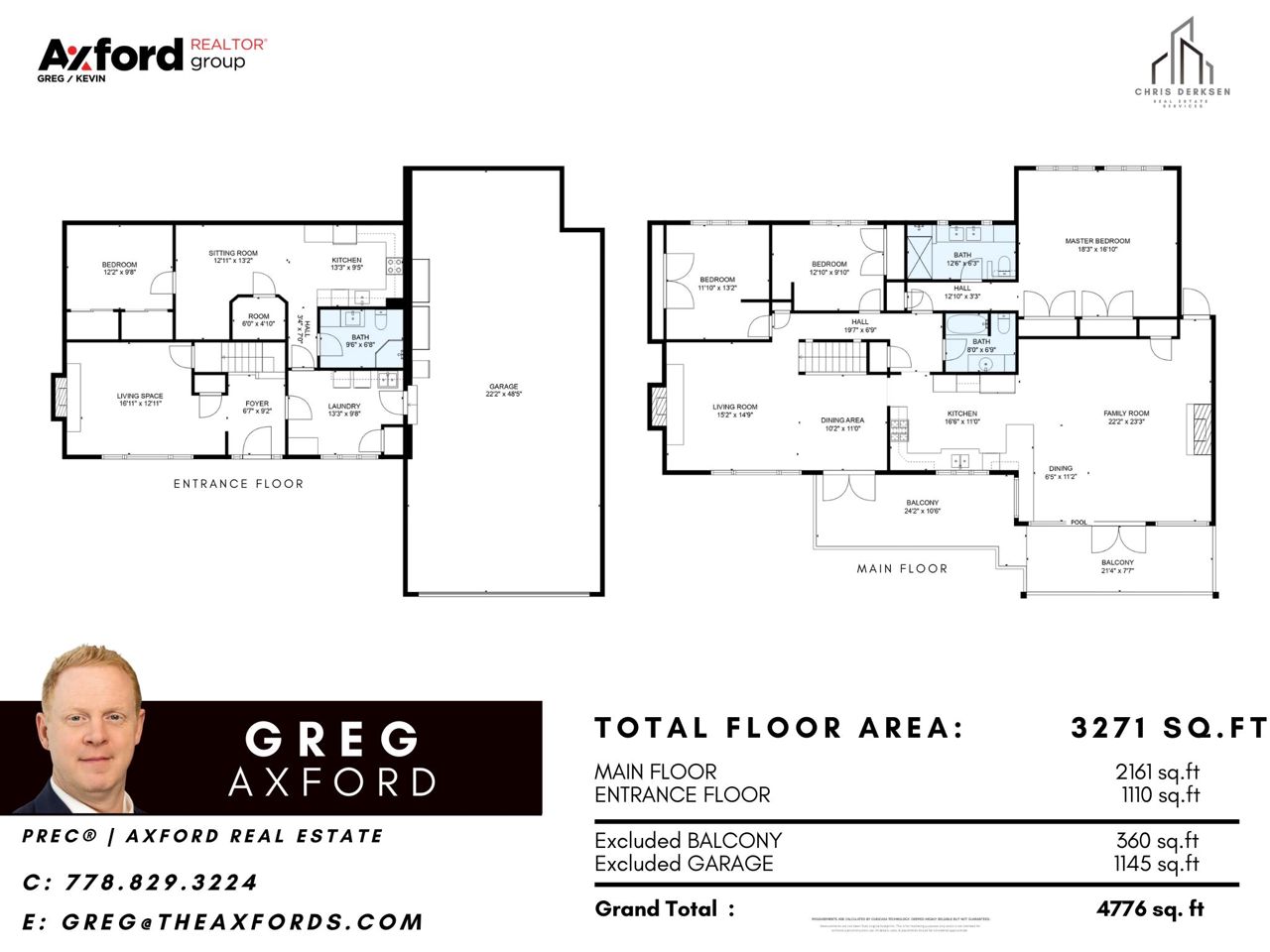- British Columbia
- Coquitlam
3072 Lazy A St
CAD$2,498,000
CAD$2,498,000 Asking price
3072 Lazy A StreetCoquitlam, British Columbia, V3C3N9
Delisted · Terminated ·
4310(4)| 3271 sqft
Listing information last updated on February 23rd, 2024 at 12:13pm UTC.

Open Map
Log in to view more information
Go To LoginSummary
IDR2821239
StatusTerminated
Ownership TypeFreehold NonStrata
Brokered ByAxford Real Estate
TypeResidential House,Detached,Residential Detached
AgeConstructed Date: 1959
Lot Size0 x Feet
Land Size12196.8 ft²
Square Footage3271 sqft
RoomsBed:4,Kitchen:2,Bath:3
Parking4 (10)
Virtual Tour
Detail
Building
Outdoor AreaFenced Yard,Patio(s) & Deck(s)
Floor Area Finished Main Floor2161
Floor Area Finished Total3271
Floor Area Finished Blw Main1110
Legal DescriptionLOT 25, PLAN NWP19285, DISTRICT LOT 374, NEW WESTMINSTER LAND DISTRICT
Fireplaces3
Bath Ensuite Of Pieces4
Lot Size Square Ft12180
TypeHouse/Single Family
FoundationConcrete Perimeter
Titleto LandFreehold NonStrata
Fireplace FueledbyNatural Gas
No Floor Levels2
Floor FinishHardwood,Tile
RoofAsphalt
ConstructionFrame - Wood
SuiteUnauthorized Suite
Exterior FinishFibre Cement Board,Other,Stone
FlooringHardwood,Tile
Fireplaces Total3
Above Grade Finished Area2161
AppliancesWasher/Dryer,Dishwasher,Refrigerator,Cooktop
Rooms Total15
Building Area Total3271
GarageYes
Main Level Bathrooms2
Patio And Porch FeaturesPatio,Deck
Fireplace FeaturesGas
Basement
Basement AreaFully Finished
Land
Lot Size Square Meters1131.56
Lot Size Hectares0.11
Lot Size Acres0.28
Parking
Parking TypeAdd. Parking Avail.,Garage; Triple
Parking FeaturesAdditional Parking,Garage Triple
Utilities
Tax Utilities IncludedNo
Water SupplyCity/Municipal
Features IncludedClthWsh/Dryr/Frdg/Stve/DW
Fuel HeatingElectric,Forced Air
Other
Internet Entire Listing DisplayYes
SewerPublic Sewer,Sanitary Sewer,Storm Sewer
Pid010-477-578
Sewer TypeCity/Municipal
Cancel Effective Date2024-01-10
Gst IncludedNo
Property DisclosureYes
Services ConnectedElectricity,Natural Gas,Sanitary Sewer,Storm Sewer,Water
View SpecifyMountains & City
Broker ReciprocityYes
Fixtures Rented LeasedNo
BasementFinished
HeatingElectric,Forced Air
Level2
Remarks
The home you've been waiting for! This 4 bedroom, 3 bathroom, 3300 sqft home in Ranch Park is MOVE-IN ready, has a TON of updating & sits on a 12,000+ sqft lot! Let's start with the 4 CAR GARAGE with double 220 power & tons of storage. Upstairs has a huge family/kitchen area with a large northeastern balcony that's perfect for BBQing & morning coffee. Upstairs features 3 bedrooms with a primary bedroom with luxurious ensuite bathroom. Cozy formal living/dining area with a custom gas fireplace for the family to warm up. Downstairs offers an in-law suite, laundry room & rec room. Major updates include: roof, electrical/plumbing, windows, exterior envelope, kitchen, bathrooms & much more! Great school catchments & easy access to Coquitlam Centre, skytrain & WCE. Major pride of ownership here!
This representation is based in whole or in part on data generated by the Chilliwack District Real Estate Board, Fraser Valley Real Estate Board or Greater Vancouver REALTORS®, which assumes no responsibility for its accuracy.
Location
Province:
British Columbia
City:
Coquitlam
Community:
Ranch Park
Room
Room
Level
Length
Width
Area
Bedroom
Below
9.68
12.17
117.81
Dining Room
Below
13.16
12.93
170.06
Kitchen
Below
9.42
13.25
124.81
Storage
Below
4.82
6.00
28.96
Living Room
Below
12.93
16.93
218.83
Foyer
Below
9.15
6.59
60.36
Laundry
Below
9.68
13.25
128.28
Bedroom
Main
13.16
11.84
155.82
Bedroom
Main
9.84
12.83
126.26
Living Room
Main
14.76
15.16
223.78
Dining Room
Main
10.99
10.17
111.78
Kitchen
Main
10.99
16.50
181.38
Family Room
Main
23.26
22.18
515.90
Dining Room
Main
11.15
6.43
71.73
Primary Bedroom
Main
16.83
18.24
307.02
School Info
Private SchoolsK-5 Grades Only
Ranch Park Elementary
2701 Spuraway Ave, Coquitlam0.479 km
ElementaryEnglish
6-8 Grades Only
Hillcrest Middle School
2161 Regan Ave, Coquitlam2.068 km
MiddleEnglish
9-12 Grades Only
Dr. Charles Best Secondary School
2525 Como Lake Ave, Coquitlam1.033 km
SecondaryEnglish
Book Viewing
Your feedback has been submitted.
Submission Failed! Please check your input and try again or contact us

