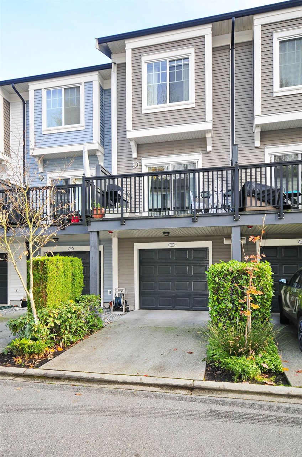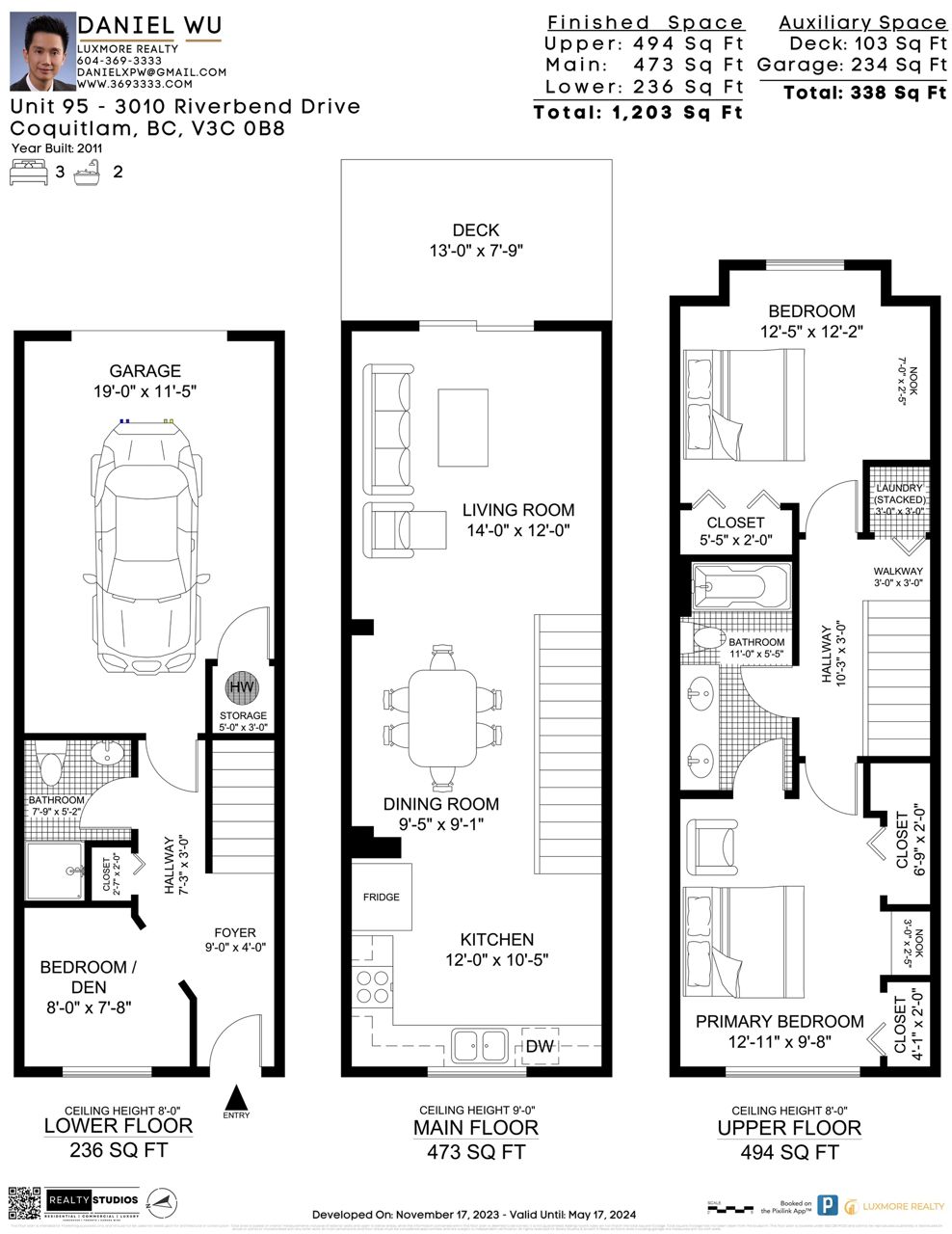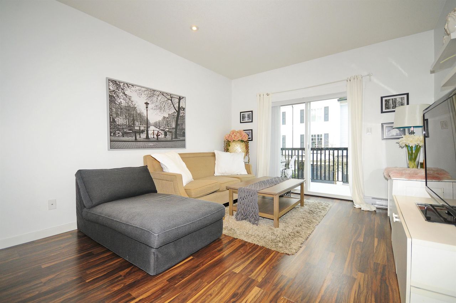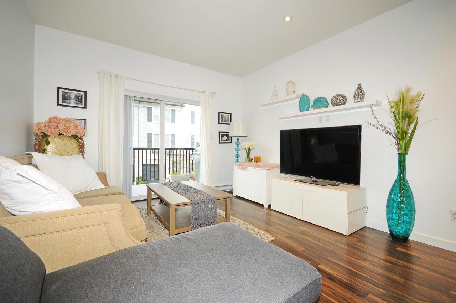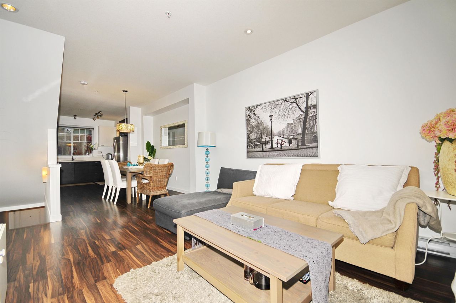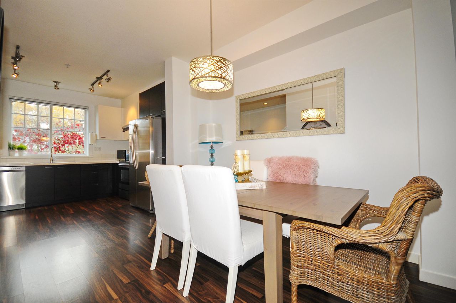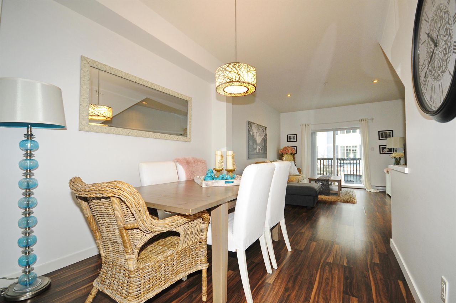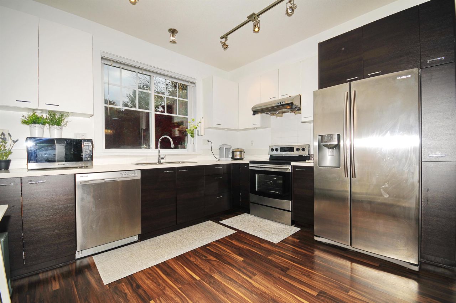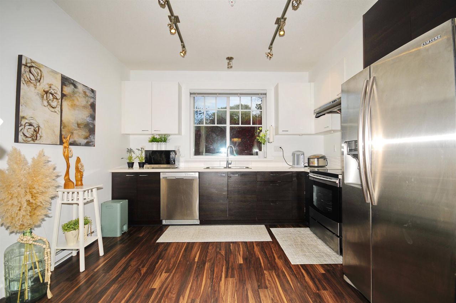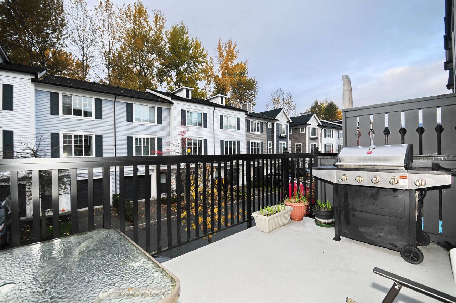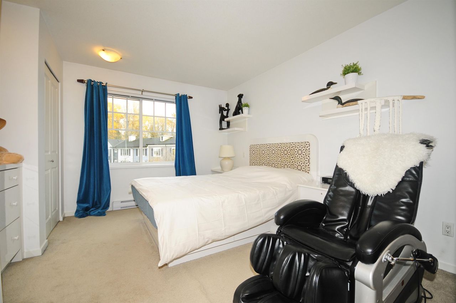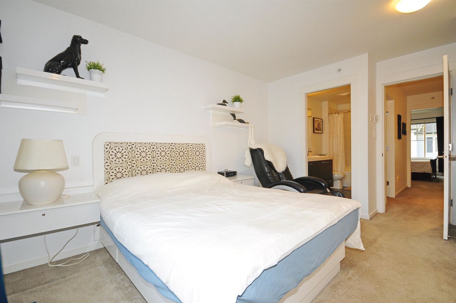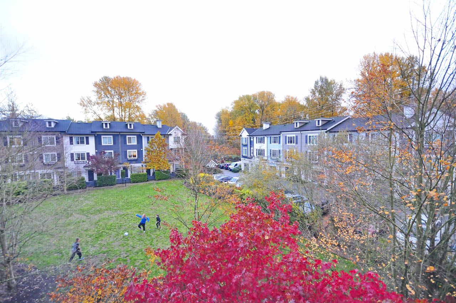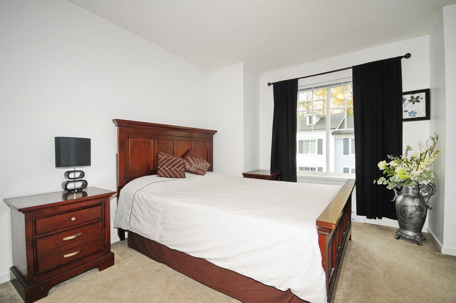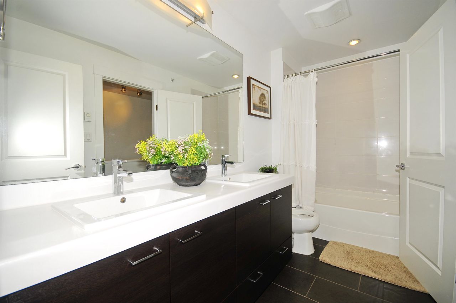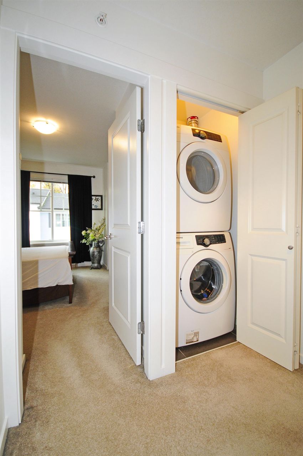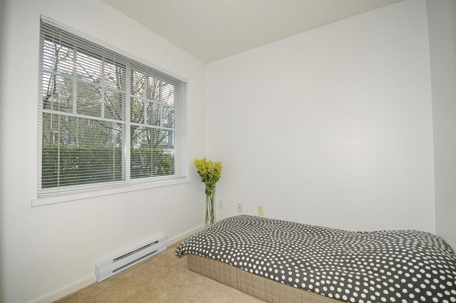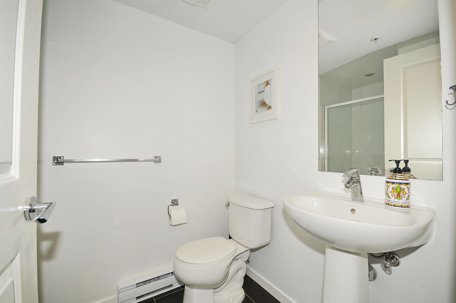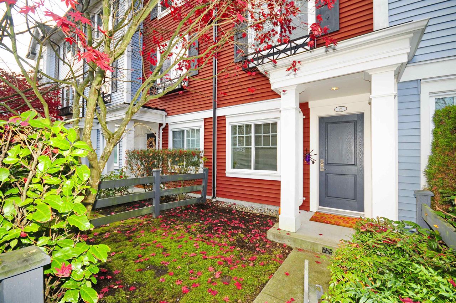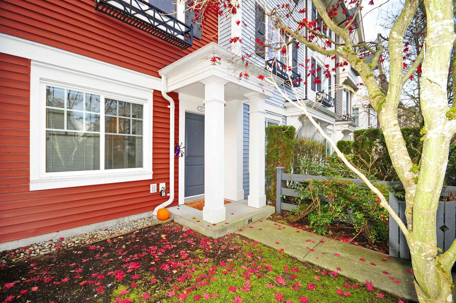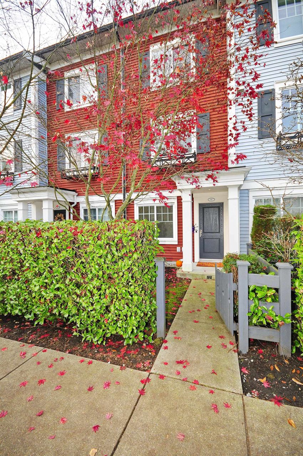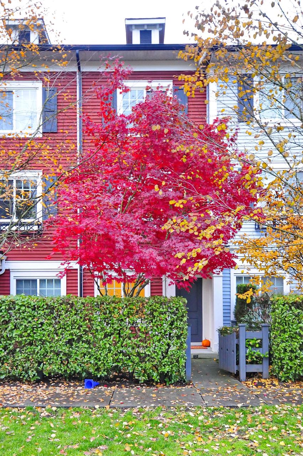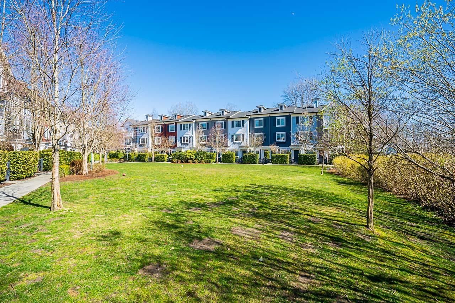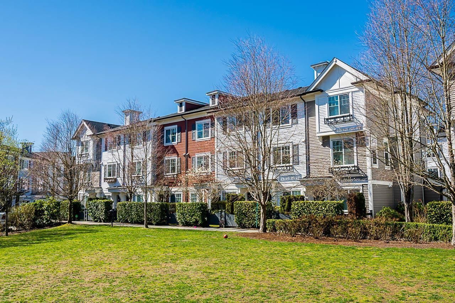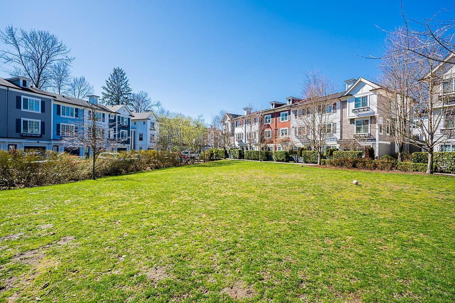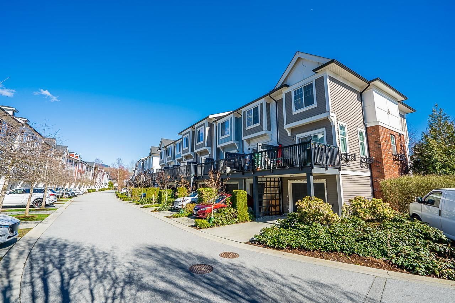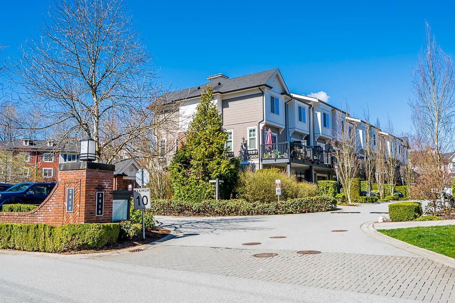- British Columbia
- Coquitlam
3010 Riverbend Dr
SoldCAD$xxx,xxx
CAD$869,000 Asking price
95 3010 Riverbend DriveCoquitlam, British Columbia, V3C0B8
Sold · Closed ·
222(1)| 1203 sqft
Listing information last updated on Fri Oct 25 2024 14:13:12 GMT-0400 (Eastern Daylight Time)

Open Map
Log in to view more information
Go To LoginSummary
IDR2832459
StatusClosed
Ownership TypeFreehold Strata
Brokered ByLuxmore Realty
TypeResidential Townhouse,Attached,Residential Attached
AgeConstructed Date: 2011
Square Footage1203 sqft
RoomsBed:2,Kitchen:1,Bath:2
Parking1 (2)
Maint Fee318.55 / Monthly
Detail
Building
Bathroom Total2
Bedrooms Total2
AmenitiesLaundry - In Suite
AppliancesAll
Constructed Date2011
Fireplace PresentFalse
Fire ProtectionSmoke Detectors
FixtureDrapes/Window coverings
Heating FuelElectric
Heating TypeBaseboard heaters
Size Interior1203 sqft
TypeRow / Townhouse
Outdoor AreaBalcny(s) Patio(s) Dck(s)
Floor Area Finished Main Floor473
Floor Area Finished Total1203
Floor Area Finished Above Main494
Floor Area Finished Blw Main236
Legal DescriptionSTRATA LOT 59, PLAN BCS4124, DISTRICT LOT 378, GROUP 1, NEW WESTMINSTER LAND DISTRICT, TOGETHER WITH AN INTEREST IN THE COMMON PROPERTY IN PROPORTION TO THE UNIT ENTITLEMENT OF THE STRATA LOT AS SHOWN ON FORM V
TypeTownhouse
FoundationConcrete Slab
Titleto LandFreehold Strata
No Floor Levels3
Floor FinishWall/Wall/Mixed
RoofAsphalt
ConstructionFrame - Wood
Exterior FinishMixed
FlooringWall/Wall/Mixed
Exterior FeaturesPlayground,Balcony
Above Grade Finished Area967
AppliancesWasher/Dryer,Dishwasher,Refrigerator,Cooktop
Association AmenitiesTrash,Maintenance Grounds,Management,Recreation Facilities,Snow Removal
Rooms Total6
Building Area Total1203
GarageYes
Patio And Porch FeaturesPatio,Deck
Window FeaturesWindow Coverings
Lot FeaturesCentral Location,Recreation Nearby
Basement
Basement AreaNone
Land
Size Total0
Size Total Text0
Acreagefalse
AmenitiesPlayground,Recreation,Shopping
Size Irregular0
Parking
ParkingCarport,Garage
Parking TypeCarport; Single,Garage; Single
Parking FeaturesCarport Single,Garage Single,Garage Door Opener
Utilities
Tax Utilities IncludedNo
Water SupplyCity/Municipal
Features IncludedClthWsh/Dryr/Frdg/Stve/DW,Drapes/Window Coverings,Garage Door Opener,Smoke Alarm
Fuel HeatingBaseboard,Electric
Surrounding
Ammenities Near ByPlayground,Recreation,Shopping
Community FeaturesShopping Nearby
Exterior FeaturesPlayground,Balcony
Community FeaturesShopping Nearby
Other
FeaturesCentral location
Laundry FeaturesIn Unit
Security FeaturesSmoke Detector(s)
AssociationYes
Internet Entire Listing DisplayYes
SewerPublic Sewer,Sanitary Sewer,Storm Sewer
Processed Date2023-12-21
Pid028-627-407
Sewer TypeCity/Municipal
Site InfluencesCentral Location,Recreation Nearby,Shopping Nearby
Property DisclosureYes
Services ConnectedElectricity,Sanitary Sewer,Storm Sewer,Water
Broker ReciprocityYes
Mgmt Co NameFirst Service Residential
Mgmt Co Phone604-683-8900
SPOLP Ratio1.06
Maint Fee IncludesGarbage Pickup,Gardening,Management,Recreation Facility,Snow removal
SPLP Ratio0.97
BasementNone
HeatingBaseboard,Electric
Level3
Unit No.95
Remarks
Beautiful 3 level, 2 Bed & Flex(currently a 3rd Bedroom) & 2 Bath Townhome in the highly sought after Westwood by Mosaic Homes. Open layout sets up well for the family and entertaining. The kitchen features quartz countertops & s/s appliances. Kitchen and office looks out to the shared grass field with picnic table-makes for a big 'yard'! Gorgeous ensuite off master & ample closet space. 1 car Garage plus 1 Carport on driveway. Well run, family-oriented complex next to the Coquitlam River. Close to walking trails, Gates Park sports complex, sports fields, paths for cycling & running, restaurants, grocery stores and more. Skytrain and Coquitlam Centre only 20 min walk away.
This representation is based in whole or in part on data generated by the Chilliwack District Real Estate Board, Fraser Valley Real Estate Board or Greater Vancouver REALTORS®, which assumes no responsibility for its accuracy.
Location
Province:
British Columbia
City:
Coquitlam
Community:
Coquitlam East
Room
Room
Level
Length
Width
Area
Living Room
Main
12.01
14.01
168.22
Dining Room
Main
9.09
9.42
85.57
Kitchen
Main
10.43
12.01
125.28
Primary Bedroom
Above
9.68
12.93
125.11
Bedroom
Above
12.17
12.40
150.95
Flex Room
Below
7.68
8.01
61.46
Book Viewing
Your feedback has been submitted.
Submission Failed! Please check your input and try again or contact us

