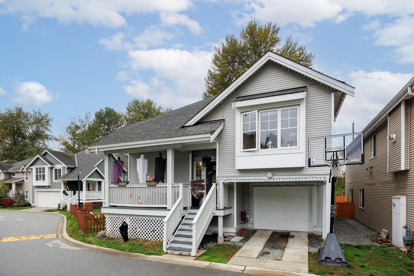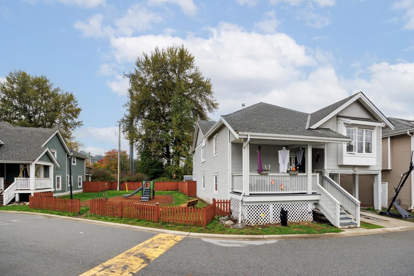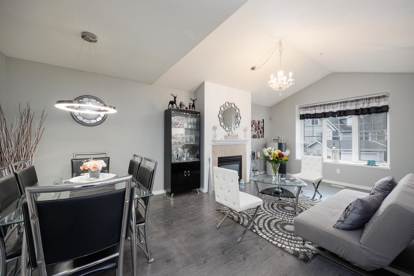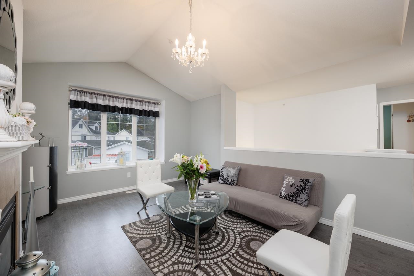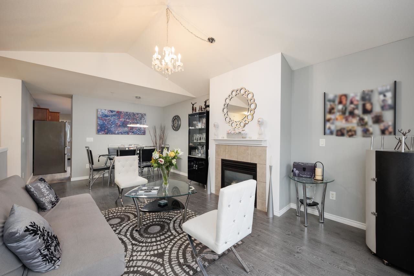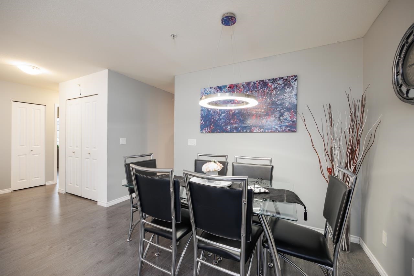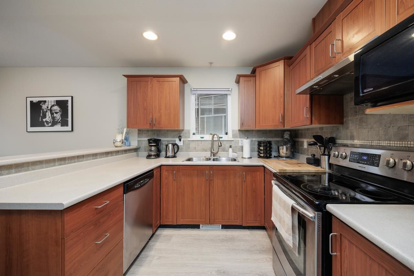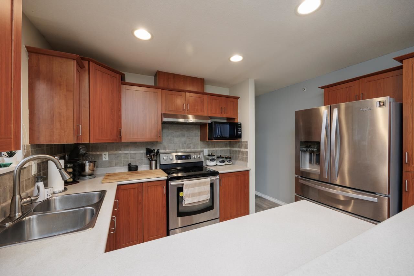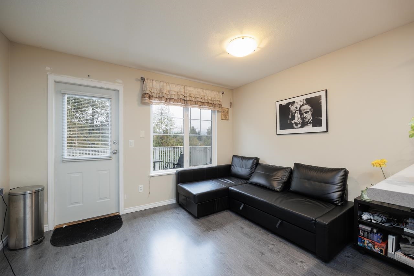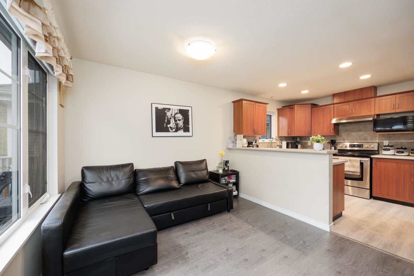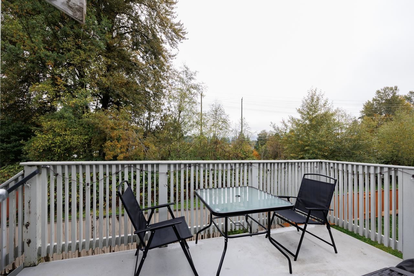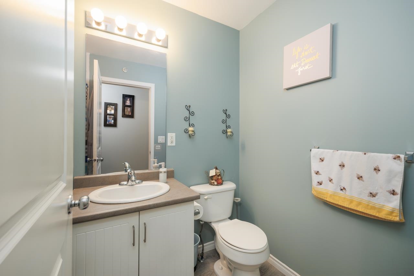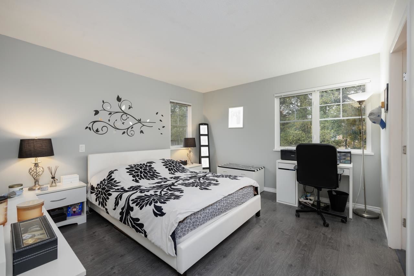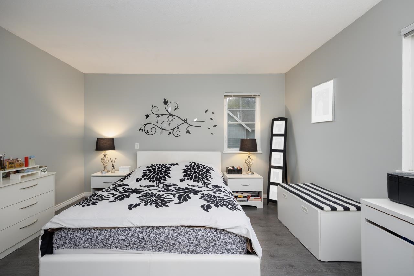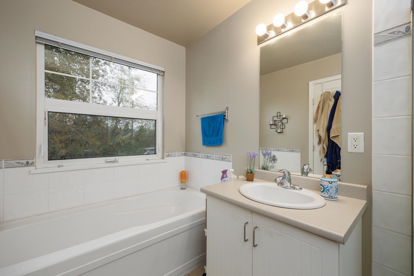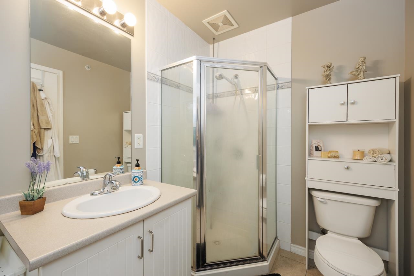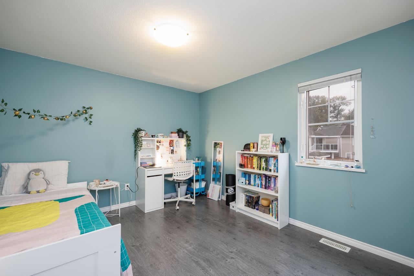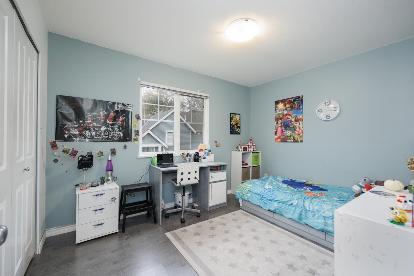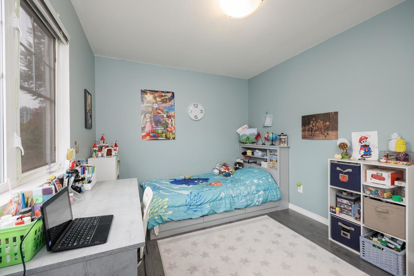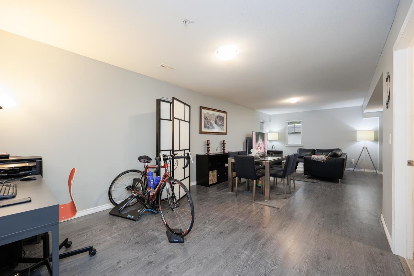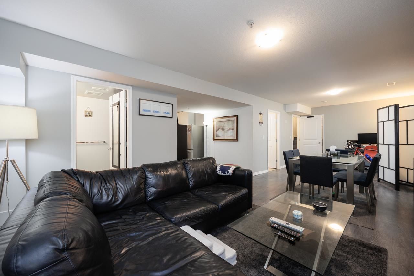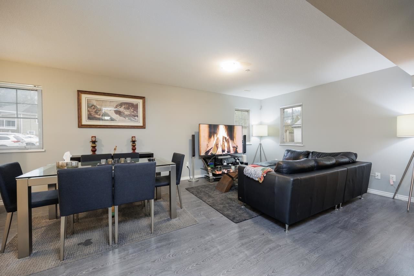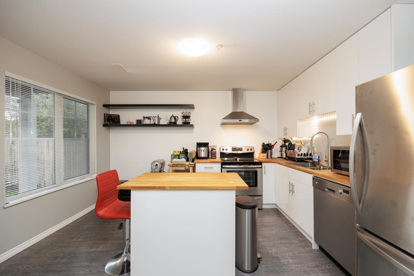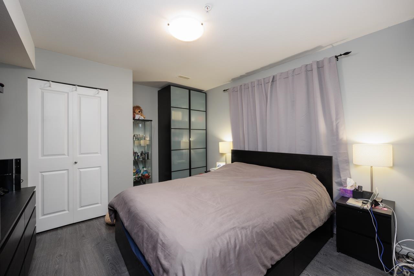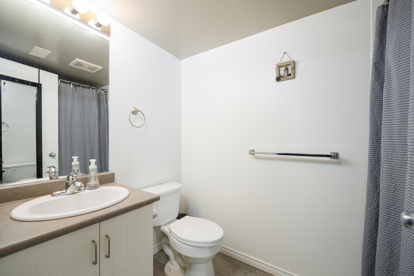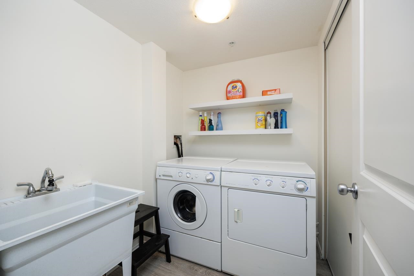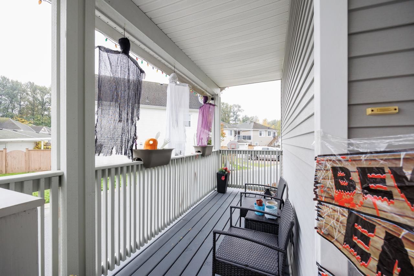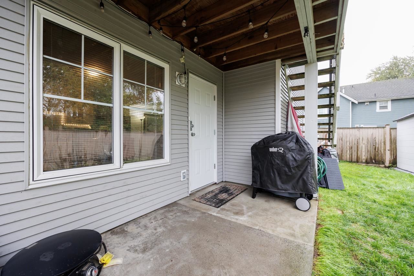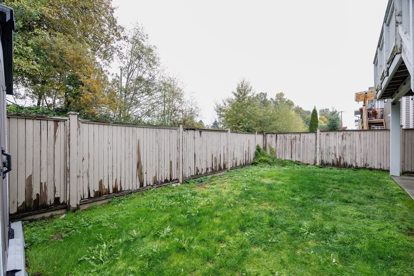- British Columbia
- Coquitlam
3000 Riverbend Dr
CAD$1,290,000
CAD$1,290,000 Asking price
408 3000 Riverbend DriveCoquitlam, British Columbia, V3C6R1
Delisted · Terminated ·
432(2)| 2329 sqft
Listing information last updated on Tue Mar 12 2024 22:25:18 GMT-0400 (Eastern Daylight Time)

Open Map
Log in to view more information
Go To LoginSummary
IDR2828409
StatusTerminated
Ownership TypeFreehold Strata
Brokered ByInsta Group Realty
TypeResidential House,Detached,Residential Detached
AgeConstructed Date: 2007
Land Size3049.2 ft²
Square Footage2329 sqft
RoomsBed:4,Kitchen:2,Bath:3
Parking2 (2)
Maint Fee96.84 / Monthly
Detail
Building
Bathroom Total3
Bedrooms Total4
AmenitiesLaundry - In Suite
Architectural Style2 Level
Basement DevelopmentFinished
Basement FeaturesUnknown
Basement TypeUnknown (Finished)
Constructed Date2007
Construction Style AttachmentDetached
Fireplace PresentFalse
Heating TypeForced air
Size Interior2329 sqft
TypeHouse
Outdoor AreaBalcony(s),Fenced Yard,Patio(s)
Floor Area Finished Total2329
Floor Area Finished Above Main1341
Floor Area Finished Blw Main988
Legal DescriptionSTRATA LOT 96, PLAN BCS136, DISTRICT LOT 378, GROUP 1, NEW WESTMINSTER LAND DISTRICT, TOGETHER WITH AN INTEREST IN THECOMMON PROPERTY IN PROPORTION TO THE UNIT ENTITLEMENT OF THE STRATA LOT AS SHOWN ON FORM V
Bath Ensuite Of Pieces5
Lot Size Square Ft3079
TypeHouse/Single Family
FoundationConcrete Block
Titleto LandFreehold Strata
No Floor Levels2
RoofAsphalt
ConstructionFrame - Wood
Exterior FinishVinyl
Exterior FeaturesGarden,Playground,Balcony
Above Grade Finished Area1341
Association AmenitiesTrash,Management
Rooms Total12
Building Area Total2329
GarageYes
Main Level Bathrooms2
Patio And Porch FeaturesPatio
Basement
Basement AreaFully Finished
Land
Size Total3079.0000
Size Total Text3079.0000
Acreagetrue
AmenitiesPlayground
Landscape FeaturesGarden Area
Size Irregular3079
Lot Size Square Meters286.05
Lot Size Hectares0.03
Lot Size Acres0.07
Parking
ParkingGarage,Carport
Parking TypeCarport & Garage
Utilities
Water SupplyCity/Municipal
Fuel HeatingForced Air
Surrounding
Ammenities Near ByPlayground
Exterior FeaturesGarden,Playground,Balcony
Other
Laundry FeaturesIn Unit
AssociationYes
Internet Entire Listing DisplayYes
SewerPublic Sewer,Sanitary Sewer
Pid026-441-519
Sewer TypeCity/Municipal
Cancel Effective Date2024-03-01
Property DisclosureYes
By Law RestrictionsNo Restrictions
Services ConnectedElectricity,Natural Gas,Sanitary Sewer,Water
Broker ReciprocityYes
Fixtures Rented LeasedNo
Mgmt Co NameFirstService Residential
Mgmt Co Phone604-683-8900
Maint Fee IncludesGarbage Pickup,Management
BasementFinished
HeatingForced Air
Level2
Unit No.408
Remarks
Beautiful, spacious 4 bed and 3 bath detached home features almost 2200 sq ft of living space! Tasteful upgrade including newer paint, laminate flooring, vinyl flooring, hot water tank(2019), basement separate suite (2016), high quality Stainless Steel appliances, and much more.. The large primary bedroom includes a walk-in closet & ensuite. The lower level has a large self contained one bed suite w/ separate access. Central location with walking trails & the Coquitlam River! Just a few minutes drive to Coquitlam Centre, Evergreen line and West Coast Express. Don't miss it. Open House Sat December 9th 1:00-3:00 PM.
This representation is based in whole or in part on data generated by the Chilliwack District Real Estate Board, Fraser Valley Real Estate Board or Greater Vancouver REALTORS®, which assumes no responsibility for its accuracy.
Location
Province:
British Columbia
City:
Coquitlam
Community:
Coquitlam East
Room
Room
Level
Length
Width
Area
Living Room
Main
14.67
12.93
189.57
Dining Room
Main
6.76
12.01
81.16
Kitchen
Main
8.92
12.01
107.16
Eating Area
Main
10.01
12.01
120.16
Primary Bedroom
Main
12.93
11.75
151.83
Bedroom
Main
11.58
11.25
130.33
Bedroom
Main
11.84
9.42
111.52
Foyer
Main
4.76
6.59
31.37
Living Room
Below
28.84
12.76
368.05
Kitchen
Below
13.58
11.84
160.87
Bedroom
Below
12.66
11.25
142.51
Laundry
Below
5.58
6.50
36.23
Book Viewing
Your feedback has been submitted.
Submission Failed! Please check your input and try again or contact us

